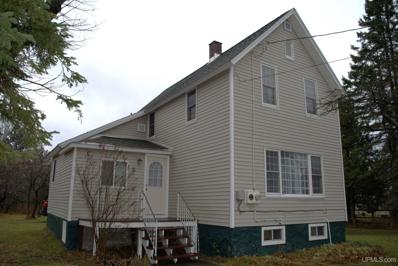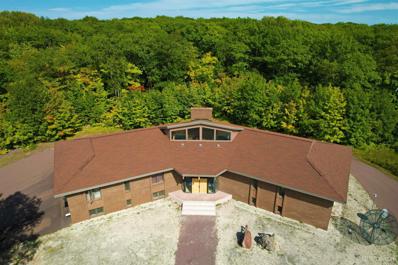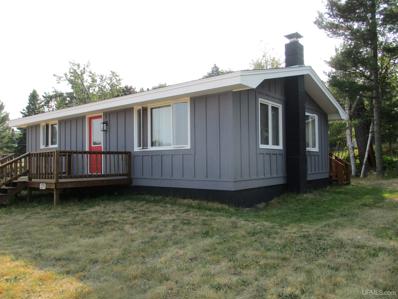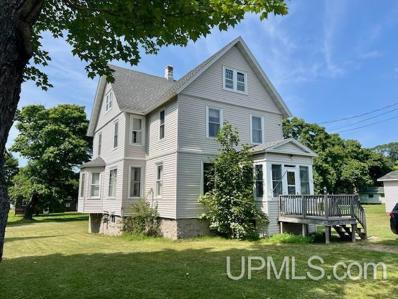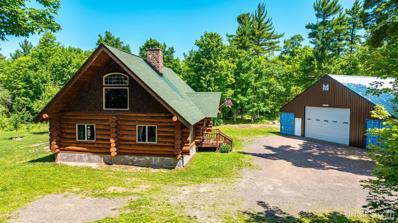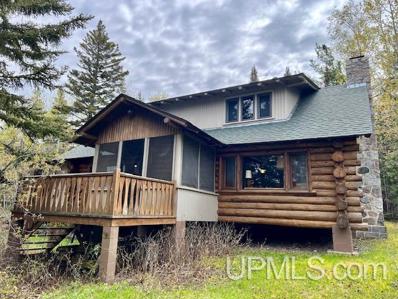Mohawk MI Homes for Sale
$110,000
3 Union St Mohawk, MI 49950
- Type:
- Single Family
- Sq.Ft.:
- 1,222
- Status:
- NEW LISTING
- Beds:
- 1
- Lot size:
- 0.3 Acres
- Baths:
- 2.00
- MLS#:
- 50161709
- Subdivision:
- Supervisor'S Plat Of The Village Of Mohawk
ADDITIONAL INFORMATION
Discover this inviting one to two bedroom home nestled in the heart of Mohawk. With nearby snowmobile trails, the Mohawk Superette, charming ice cream shops, and various local nature and recreational attractions, this home is perfectly situated in a quaint town. Upon entering, you'll find yourself in an enclosed porch that leads into the kitchen. The layout flows into a spacious dining area and a cozy living room. There is a main floor half-bath adjacent to the dining room. Just up the stairs a versatile walk-through room awaits, ready to serve as a possible 2nd bedroom, office, or secondary living space. Through the walk thru room is the main bedroom. A full bath is also upstairs and adjacent to the walk-thru room. The property also has a one-car garage, a metal shed, and a driveway leading to parking area in the back of the home with an entrance to the home as well. The furnace is 6+/- years old, the roof is between 15 to 20+/- years old, and the home has many updated windows and vinyl siding. It's an ideal choice whether you're searching for a year-round residence or a home base for your Keweenaw adventures. Make this charming property yoursâ??call us today to schedule a showing! NOTICE: All information believed accurate but not warranted. Buyer is recommended to inspect & verify all aspects of the property & bears all risks for any inaccuracies including but not limited to estimated acreage, lot size, square footage, utilities (availability & costs associated). Real estate taxes are subject to change (possibly significant), property will be reassessed by the municipality after sale is completed & buyer should NOT assume that buyerâ??s tax bills will be similar to the sellerâ??s current tax bills. Taxes are not zero. OFFERS: 72 hours response time requested on offers. Seller, at seller's sole discretion, with or without notice, reserves the right to set and/or modify offer submission & response deadlines.
$135,000
160 Stanton Mohawk, MI 49950
- Type:
- Single Family
- Sq.Ft.:
- 1,363
- Status:
- Active
- Beds:
- 3
- Lot size:
- 0.22 Acres
- Baths:
- 2.00
- MLS#:
- 50160346
- Subdivision:
- Supervisor'S Plat Village Of Mohawk
ADDITIONAL INFORMATION
Charming 3 bedroom (one walk through), 1 1/2 bath home, in Mohawk. Home is located right next door to Mohawk Superette and very near all Mohawk has to offer - township park, ice cream shop, Post Office, snowmobile trail, and restaurants. You enter the home from the porch on the West side of the home by the garage. You enter into a large foyer type porch with ample room to store items and remove your boots, shoes, and coats. The laundry room is in the same location. Enter into the home and you will find a large kitchen with an island with ample room to prepare meals and entertain (refrigerator will be removed from the home). A dining area with a gas stove for heating will make sitting in this area very comfortable during the winter months. The front room would serve as the living room. Upstairs you will find the three bedrooms with one being a walk through. There is also a half bath on the upper level (seller will install a toilet that has been removed). Basement will provide ample storage with a second storage area under the porch area which is separated from the basement. The detached 20 x 30 garage is set up with electric and a 220 outlet. This will allow for parking with the depth giving you extra room for storage or maybe a work bench. Back yard is a nice size as the depth of the lot is 120' Most of the back yard has a fence but not totally enclosed. The flooring in the living room and upstairs bedrooms has been removed as it was carpeting that was not in good shape. Seller will not install new flooring not knowing what future owner may like. Price is reflected knowing flooring expense will be required. Great location and nice home to consider and come take a look. NOTICE: All information believed accurate but not warranted. Buyer is recommended to inspect & verify all aspects of the property & bears all risks for any inaccuracies including but not limited to estimated acreage, lot size, square footage, utilities (availability & costs associated). Real estate taxes are subject to change(possibly significant), property will be reassessed by the municipality after sale is completed & buyer should NOT assume that buyerâ??s tax bills will be similar to the sellerâ??s current tax bills. Taxes are not zero. Sellers may have audio/video recording devices present on property and buyers and agents consent to being recorded by entering property. References to square footage, lot size/dimensions, and age are approximate.
$850,000
3781 Mohawk - Gay Mohawk, MI 49950
- Type:
- Single Family
- Sq.Ft.:
- 4,015
- Status:
- Active
- Beds:
- 3
- Lot size:
- 40 Acres
- Baths:
- 3.00
- MLS#:
- 50155614
- Subdivision:
- Allouez Twp
ADDITIONAL INFORMATION
Nearly 4000' of finished living space all on one level with 3 bedrooms and 3 bathrooms on 40 acres in Keweenaw County! Property is located off the Mohawk-Gay Road in a very private location just 10 minutes from Calumet and 25 minutes from Houghton. This is a dream home for some, or possibly a good spot for your business or both. The brick home was built in 1989 and is open and inviting. As you enter the front door there are cathedral ceilings and a stairway that is divided by a large chimney that has two wood fireplaces. At the top of the stairs there is an open living area with a custom kitchen. Off the living room is a gigantic master bedroom with a built in office space, two huge walk in closets, a large bathroom with an oversized shower and large hot tub. On the opposite side of the kitchen are two more bedrooms a full bath, a half bath and a laundry room. There is also a full basement with one room finished that is currently used as home gym. The remaining basement has room for all kinds of storage, additional living space, a workshop...or anything you desire. home also has an attached two car garage. But there's much much more. There is a 60x100 pole barn that has a concrete floor, is fully finished, with doors on each end and its own 200 amp service. The building would make a great shop for your business or storage galore for your cars and toys. There is also an additional 30x40 detached 2 car garage. The remaining property has a very nice hardwood forest with some mature red oak trees. Taxes are not zero. Buyer is encouraged to do their own research.
$290,000
379 Fourth Eagle Harbor, MI 49950
- Type:
- Single Family
- Sq.Ft.:
- 864
- Status:
- Active
- Beds:
- 2
- Lot size:
- 0.23 Acres
- Baths:
- 1.00
- MLS#:
- 50150874
- Subdivision:
- No
ADDITIONAL INFORMATION
EAGLE HARBOR........COTTAGE.....2 BLOCKS TO THE BEACH..can be fully furnished...such an inviting little cottage......the decor is updated and lovely.......the kitchen cabinetry and counter tops will impress you...........it is a bright. open floor plan....two bedrooms and bath ..a back porch for your best enjoyment.....the back yard is accessible to the woods...it's just a calm and pleasing location.....and two blocks to walk to the beautiful sandy beach of Lake Superior........are in great proximity to restaurants of the community... the Brockway Mt. Drive, Copper Harbor, Eagle River.....Lake Superior...the Village has a strong sense of community with options for activities....or not....this can be your own summer cottage, a second home....or even a rental property.....Eagle Harbor is a very desirable community......
$164,500
111 Stanton Mohawk, MI 49950
- Type:
- Single Family
- Sq.Ft.:
- 1,928
- Status:
- Active
- Beds:
- 3
- Lot size:
- 0.68 Acres
- Baths:
- 2.00
- MLS#:
- 50150029
- Subdivision:
- Mohawk
ADDITIONAL INFORMATION
Spacious Mohawk home on a gorgeous lot. Foyer entrance with grand staircase, beveled leaded glass windows, first floor laundry, dishwasher, and 1/2 bath. Eat-in kitchen, formal dining room. Newer hot water furnace and water heater. Front and rear entry decks. Walkup attic with loads of storage space including remnants of the "maid's" room. Two detached garages. An excellent deal in a great setting. Across from the Horizons School. A pleasant stroll to all the Mohawk businesses and services: Slims, Glacia Tavern, Superette, Sundae in the Park, Post Office, and community park.
$649,900
3395 Number 6 Mohawk, MI 49950
- Type:
- Single Family
- Sq.Ft.:
- 1,596
- Status:
- Active
- Beds:
- 2
- Lot size:
- 15.07 Acres
- Baths:
- 2.00
- MLS#:
- 50148357
- Subdivision:
- N/A
ADDITIONAL INFORMATION
Step into the grandeur of this impressive log home, where soaring ceilings and timeless craftsmanship combine to create a truly regal living environment. Nestled on 15 acres, this home embodies the perfect blend of country living within town limits. Upon entering the home, you will find that it has been updated from top to bottom, inside and out. The entire exterior, including the sauna, has recently been meticulously cleaned, sealed, and stained. Inside has an open concept living room, dining, and kitchen with 23â?? vaulted ceilings. The large open faced fireplace in the stone floor to ceiling chimney, is the centerpiece of this home. The main floor has a large master suite and attached full bathroom with laundry; which boasts a new walk in shower with tempered glass soft close doors, and a 16â?? rain shower head.Between the master and the living areas is another full bathroom. Upstairs is an open loft area to serve as a second bedroom, recreation area, or both, the possibilities are endless. New energy efficient light fixtures illuminatethe home and sauna. As well as newly installed stainless steel flues now line the beautiful stone chimney. While a new wood stove graces the full, partially finished basement, which boasts boundless opportunities for finishings, as well as providing additional square footage. In floor heating has been run and ready to be hooked up. Every detail has been attended to. All new energy efficient appliances throughout, as well as an on demand water heater. Complete with a 46â??x40â?? steel framed shipping container, commercial sized shop. Which features a concrete floor, 220 amp electrical service, a smart commercial LiftMaster door opener, a cozy wood stove, and a convenient workbench. 2 new 40â?? hightop shipping containers also complete with lighting and electrical, providing the ideal space for all your projects and storage needs. Additionally, three truckloads of gravel have been added to the driveway. The yard has been tastefully landscaped to provide an even and inviting outdoor space, boasting apple, cherry, and pear trees, along with abundant thimbleberry bushes. To include nicely maintained trails that wrap behind the home to enjoy a peaceful walk or ride your ATV. The property also features a true Finnish sauna with a wood stove that has been tastefully updated, providing a serene retreat for relaxation. Sellers will leave the 1 year supply of wood for the winter months, matching bedroom furniture, lawnmower, appliances, mounted tree stand and dog kennel. With central air conditioning, the conveniences of this home can't be beat when you consider the privacy it provides. The home is located under one mile from the ORV/Snowmobile trail, Ahmeek, and Mohawk. Nearby are restaurants, a convenience store, and the Allouez gas station. Excellent location, right in the heart of the Keweenaw County. Come check out this beautiful getaway, which provides year round recreation options. Located 20 miles from Houghton!
$495,000
13606 M26 Eagle Harbor, MI 49950
- Type:
- Single Family
- Sq.Ft.:
- 1,632
- Status:
- Active
- Beds:
- 3
- Lot size:
- 4.95 Acres
- Baths:
- 1.00
- MLS#:
- 50143256
- Subdivision:
- Hebard Park
ADDITIONAL INFORMATION
A beautiful true log cabin crafted by the legendary Victor Oja renown for the Keweenaw Mountain Lodge & Copper Harbor Catholic Church. This lovingly maintained cabin situated on Hwy M-26 just west of Copper Harbor includes 165 feet of pristine rocky Lake Superior shoreline across the road. Vaulted wooden ceilings, extraordinary stone fireplace, 2 - 3 bedrooms, full bathroom all situated on 5.9 wooded acres. This amazing three season treasure can now be yours! Pre-qualified buyers only. Contact your agent for available showing times. Furnishings available separately.

Provided through IDX via MiRealSource. Courtesy of MiRealSource Shareholder. Copyright MiRealSource. The information published and disseminated by MiRealSource is communicated verbatim, without change by MiRealSource, as filed with MiRealSource by its members. The accuracy of all information, regardless of source, is not guaranteed or warranted. All information should be independently verified. Copyright 2024 MiRealSource. All rights reserved. The information provided hereby constitutes proprietary information of MiRealSource, Inc. and its shareholders, affiliates and licensees and may not be reproduced or transmitted in any form or by any means, electronic or mechanical, including photocopy, recording, scanning or any information storage and retrieval system, without written permission from MiRealSource, Inc. Provided through IDX via MiRealSource, as the “Source MLS”, courtesy of the Originating MLS shown on the property listing, as the Originating MLS. The information published and disseminated by the Originating MLS is communicated verbatim, without change by the Originating MLS, as filed with it by its members. The accuracy of all information, regardless of source, is not guaranteed or warranted. All information should be independently verified. Copyright 2024 MiRealSource. All rights reserved. The information provided hereby constitutes proprietary information of MiRealSource, Inc. and its shareholders, affiliates and licensees and may not be reproduced or transmitted in any form or by any means, electronic or mechanical, including photocopy, recording, scanning or any information storage and retrieval system, without written permission from MiRealSource, Inc.
Mohawk Real Estate
The median home value in Mohawk, MI is $168,400. This is higher than the county median home value of $150,900. The national median home value is $338,100. The average price of homes sold in Mohawk, MI is $168,400. Approximately 60.41% of Mohawk homes are owned, compared to 17.77% rented, while 21.83% are vacant. Mohawk real estate listings include condos, townhomes, and single family homes for sale. Commercial properties are also available. If you see a property you’re interested in, contact a Mohawk real estate agent to arrange a tour today!
Mohawk, Michigan 49950 has a population of 273. Mohawk 49950 is less family-centric than the surrounding county with 8.87% of the households containing married families with children. The county average for households married with children is 15.07%.
The median household income in Mohawk, Michigan 49950 is $47,188. The median household income for the surrounding county is $54,010 compared to the national median of $69,021. The median age of people living in Mohawk 49950 is 38.4 years.
Mohawk Weather
The average high temperature in July is 73.9 degrees, with an average low temperature in January of 9.7 degrees. The average rainfall is approximately 29.9 inches per year, with 207.5 inches of snow per year.
