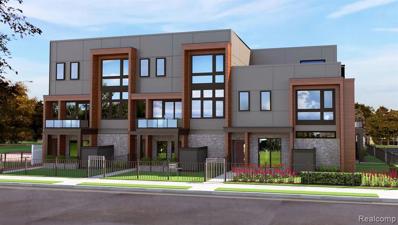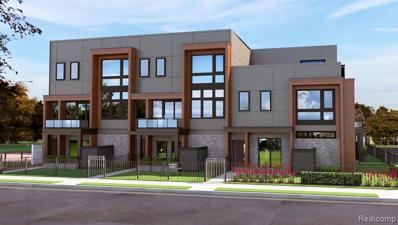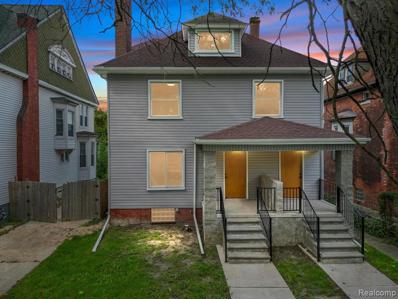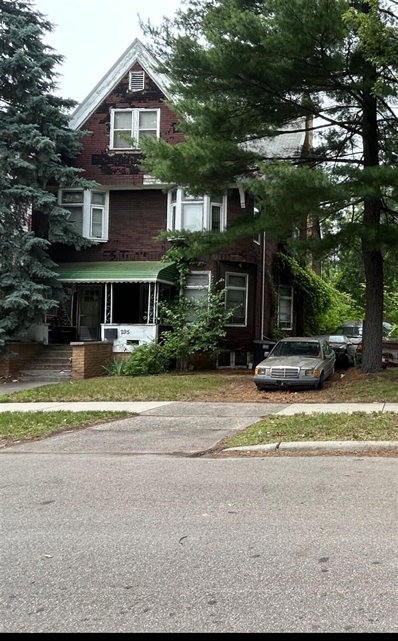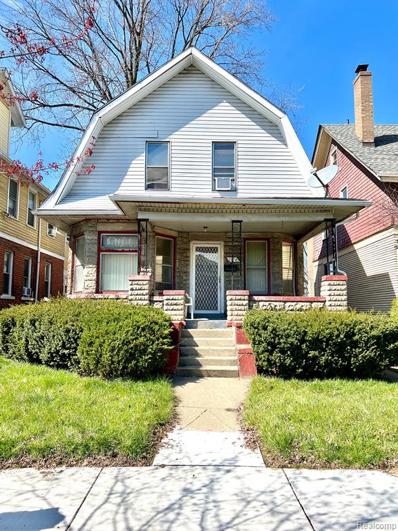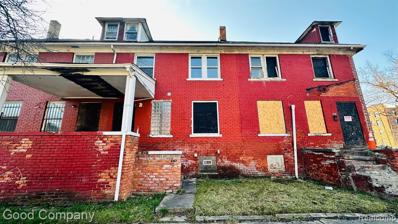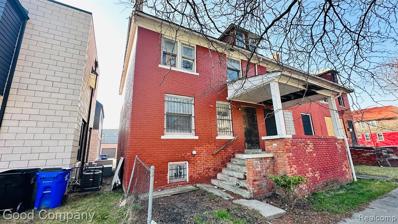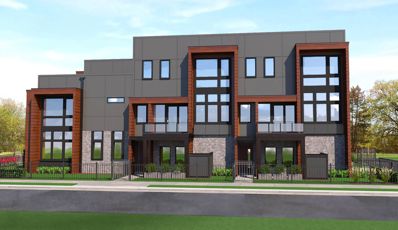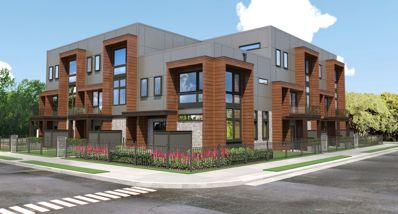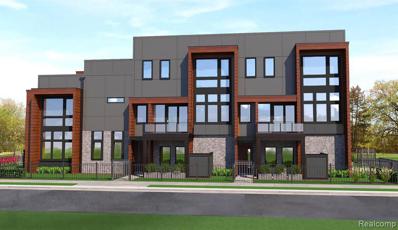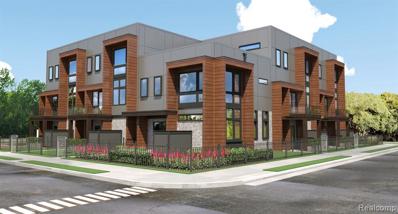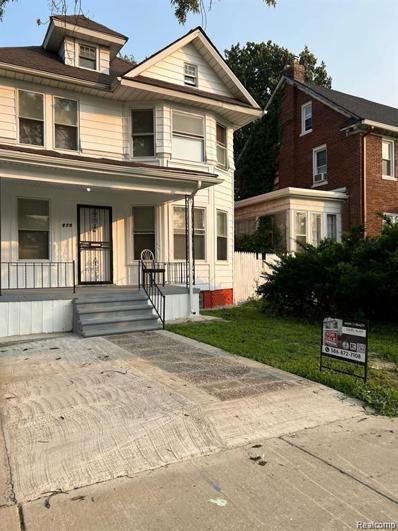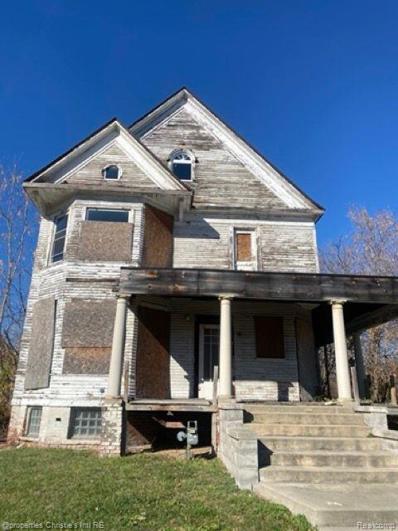Detroit MI Homes for Sale
$495,000
155 Gladstone Detroit, MI 48202
ADDITIONAL INFORMATION
Presenting "The Summit at Piety Hill" ââ?¬â?? a new construction townhome development in Detroit's Piety Hill Neighborhood. Explore our 6 modern townhomes at the corner of Gladstone and Second Avenue, featuring upscale finishes, private patios and balconies, 3 bedrooms, 2.5 bathrooms, open concept living, and sleek design. The two-story corner unit comes complete with 1485sf of living space, a 1-car attached garage, ample storage, dedicated work-from-home spaces, and stylish elements like a wooden staircase, 10 ft ceilings, floating vanities in the bathrooms, transom windows in the guest bedroom, and waterfall quartz countertops in the kitchen. With secured parking, these units stand out as the epitome of modern design, conveniently located just north of New Center Commons and Virginia Park, and within 5 minutes of restaurants, shops, the Q-line, Midtown, and Downtown Detroit. Experience the height of modern design on the upside of town! New Construction NEZ Tax Abatement available for principal occupants. Anticipated Groundbreaking Spring of 2024.
- Type:
- Condo
- Sq.Ft.:
- 1,759
- Status:
- Active
- Beds:
- 3
- Year built:
- 2024
- Baths:
- 2.10
- MLS#:
- 20240050371
ADDITIONAL INFORMATION
Presenting "The Summit at Piety Hill" â?? a new construction townhome development in Detroit's Piety Hill Neighborhood. Explore our 6 modern townhomes at the corner of Gladstone and Second Avenue, featuring upscale finishes, private patios and balconies, 3 bedrooms, 2.5 bathrooms, open concept living, and sleek design. The two-story corner unit comes complete with 1485sf of living space, a 1-car attached garage, ample storage, dedicated work-from-home spaces, and stylish elements like a wooden staircase, 10 ft ceilings, floating vanities in the bathrooms, transom windows in the guest bedroom, and waterfall quartz countertops in the kitchen. With secured parking, these units stand out as the epitome of modern design, conveniently located just north of New Center Commons and Virginia Park, and within 5 minutes of restaurants, shops, the Q-line, Midtown, and Downtown Detroit. Experience the height of modern design on the upside of town! New Construction NEZ Tax Abatement available for principal occupants. Anticipated Groundbreaking Spring of 2024.
$310,000
127 WOODLAND Detroit, MI 48202
- Type:
- Single Family
- Sq.Ft.:
- 2,577
- Status:
- Active
- Beds:
- 5
- Lot size:
- 0.11 Acres
- Baths:
- 3.00
- MLS#:
- 60308322
- Subdivision:
- WOODLAND (PLATS)
ADDITIONAL INFORMATION
Unique opportunity to make this house a home! Set up like a two -family, this home with 5 bedrooms, 3 full baths will accommodate the largest of families. Rehabbed from the studs and reconfigured, perfect for a large multi-generational family. Home has some charming features like high ceilings, two fireplaces and a bay window with a window seat.
- Type:
- Single Family
- Sq.Ft.:
- 2,400
- Status:
- Active
- Beds:
- 9
- Lot size:
- 0.1 Acres
- Baths:
- 5.00
- MLS#:
- 70405044
ADDITIONAL INFORMATION
This North End Historical Gem is an Investors special situated in the Midtown New Center area. This home is located minutes from the Boston/Edison District and Downtown. It is spacious with 3 levels and a basement. Featuring 8 bedrooms 5.1 bathrooms, 3 kitchenettes and lots of potential for renovationB.A.T.V.A.I
$169,900
1174 SEWARD Detroit, MI 48202
- Type:
- Single Family
- Sq.Ft.:
- 1,881
- Status:
- Active
- Beds:
- 3
- Lot size:
- 0.12 Acres
- Baths:
- 1.00
- MLS#:
- 60297862
- Subdivision:
- BECKS SUB (PLATS)
ADDITIONAL INFORMATION
Welcome to your slice of history in West Virginia Park! Step into the warmth of classic architecture including high ceilings, turned staircase, hardwood floors and beautiful lead windows. This solid property features a beautiful covered front porch, formal dining room, front sitting area and family room. East-in kitchen with newer flooring and plenty of cabinetry and counter space. Three bedrooms on second floor are all generously sized with large closets. Huge enclosed covered porch off back bedroom. This home sits on a large lot with alley access. Located near Boston-Edison and New Center Communities and Henry Ford Hospital. Enjoy the nearby parks or a short drive downtown for Detroit's shopping, dining and entertainment.
$270,000
68 W BETHUNE Detroit, MI 48202
- Type:
- Condo
- Sq.Ft.:
- 1,254
- Status:
- Active
- Beds:
- 2
- Baths:
- 2.00
- MLS#:
- 60297009
- Subdivision:
- WAYNE COUNTY CONDO SUB PLAN NO 680 (LOFTS AT NEW C
ADDITIONAL INFORMATION
Welcome to 68 W Bethune, a very stylish and modern townhouse condominium nestled in the heart of Detroit. This open concept residence offers a perfect blend both of comfort and convenience to many attractions featured in the downtown area, features include an attached garage and a host of upgraded amenities. The open floor concept beautifully leads to a great room overlooking the kitchen with stainless steel appliances. The full bathroom offers a luxurious jetted tub, so you can relax and really indulge. Experience the epitome of comfort and sophistication in your private oasis. The expansive great room is perfect for entertaining guests or simply unwinding after a long day. Natural light floods the space, creating an inviting and warm atmosphere. Step out onto your private balcony and get a midst of fresh air or a breeze that whispers freshness. Whether you're enjoying a morning coffee or watching the sunset, this outdoor space adds an extra layer of charm to your home. Situated in a prime location in Detroit, you'll have easy access to local amenities, shopping, dining, and entertainment options. Don't miss the opportunity to make this townhouse-style condo your new home.
$120,000
104 MOUNT VERNON Detroit, MI 48202
- Type:
- Single Family
- Sq.Ft.:
- 1,246
- Status:
- Active
- Beds:
- 4
- Lot size:
- 0.05 Acres
- Baths:
- 2.00
- MLS#:
- 60294897
- Subdivision:
- KOCHS SUB (PLATS)
ADDITIONAL INFORMATION
Can't miss renovation opportunity in Detroit's culture-rich North End community! This townhome is located steps away from the Detroit People's Food Co-Op, See You Tomorrow, a can't miss breakfast spot, and in the midst of several recently completed new construction communities and planned new development projects. This is an end unit with its own private entry. The 3rd floor offers a location for an expansive primary suite or impressive bonus room and can be plumbed for a 3rd bathroom. Located one mile from the Q-Line, two miles from Midtown and a short walk from exciting new dining and grocery options. This development opportunity is one you can't miss! The adjoining unit is also available for sale MLS 20240017480.
$120,000
108 Mount Vernon Detroit, MI 48202
- Type:
- Single Family
- Sq.Ft.:
- 1,288
- Status:
- Active
- Beds:
- 4
- Lot size:
- 0.05 Acres
- Baths:
- 2.00
- MLS#:
- 60294875
- Subdivision:
- KOCHS SUB (PLATS)
ADDITIONAL INFORMATION
Can't miss renovation opportunity in Detroit's culture-rich North End community! This townhome is located steps away from the Detroit People's Food Co-Op, See You Tomorrow, a can't miss breakfast spot, and in the midst of several recently completed new construction communities and planned new development projects. This is an end unit with its own private entry. The 3rd floor offers a location for an expansive primary suite or impressive bonus room and can be plumbed for a 3rd bathroom. Located one mile from the Q-Line, two miles from Midtown and a short walk from exciting new dining and grocery options. This development opportunity is one you can't miss!
$399,900
459 E MILWAUKEE Detroit, MI 48202
- Type:
- Condo
- Sq.Ft.:
- 1,127
- Status:
- Active
- Beds:
- 2
- Baths:
- 2.00
- MLS#:
- 60287291
- Subdivision:
- WAYNE COUNTY CONDO PLAN NO 773
ADDITIONAL INFORMATION
Elevate your lifestyle in this exceptional loft! Tucked away in the vibrant Milwaukee Junction neighborhood, this hideaway exudes a captivating blend of sophistication and elegance. Picture yourself starting your day with a gourmet latte from the caf�© downstairs, or indulge in an intimate evening at the stylish Kiesling cocktail lounge just below. This space boasts upscale features like hardwood floors, exposed brick walls, quartz countertops, and high-end appliances, that exudes timeless elegance. With in-unit laundry and a large walk-out patio to enjoy summer lounging and both sunrise and sunset views, this loft seamlessly combines modern convenience with timeless charm, providing you with the perfect retreat to recharge after a long day. With a fresh new vibe and private entry, you can enjoy the utmost privacy and exclusivity. Whether you're seeking adventure or relaxation, top-rated restaurants and the Q-Line is at your doorstep, exploring the city has never been more convenient in this quickly-growing neighborhood. Schedule your viewing today! NEZ-Rehab tax abatement until 2035. Resident discounts at the Milwaukee Caffe. Seller is willing to convert part of living room to second bedroom as part of negotiations. Warrantable condo, qualifies for Huntington's "Home for Good" program with 3 downpayment, no PMI and as low as 5.875 interest rate.
$485,000
8740 2nd Detroit, MI 48202
ADDITIONAL INFORMATION
Presenting "The Summit at Piety Hill" ââ?¬â?? a new construction townhome development in Detroit's Piety Hill Neighborhood. Explore our 6 modern townhomes at the corner of Gladstone and Second Avenue, featuring upscale finishes, private patios and balconies, 3 bedrooms, 2.5 bathrooms, open concept living, and sleek design. This three-story unit comes complete with 1764sf of living space, a 2-car attached garage, ample storage, dedicated work-from-home spaces, and stylish elements like a wooden staircase, 10 ft ceilings, floating vanities in the bathrooms, transom windows in the guest bedroom, and waterfall quartz countertops in the kitchen. With secured parking, these units stand out as the epitome of modern design, conveniently located just north of New Center Commons and Virginia Park, and within 5 minutes of restaurants, shops, the Q-line, Midtown, and Downtown Detroit. Experience the height of modern design on the upside of town! New Construction NEZ Tax Abatement available for principal occupants. Anticipated Groundbreaking Spring of 2024.
$440,000
177 Gladstone Detroit, MI 48202
ADDITIONAL INFORMATION
Presenting "The Summit at Piety Hill" ââ?¬â?? a new construction townhome development in Detroit's Piety Hill Neighborhood. Explore our 6 modern townhomes at the corner of Gladstone and Second Avenue, featuring upscale finishes, private patios and balconies, 3 bedrooms, 2.5 bathrooms, open concept living, and sleek design. The two-story corner unit comes complete with 1485sf of living space, a 1-car attached garage, ample storage, dedicated work-from-home spaces, and stylish elements like a wooden staircase, 10 ft ceilings, floating vanities in the bathrooms, transom windows in the guest bedroom, and waterfall quartz countertops in the kitchen. With secured parking, these units stand out as the epitome of modern design, conveniently located just north of New Center Commons and Virginia Park, and within 5 minutes of restaurants, shops, the Q-line, Midtown, and Downtown Detroit. Experience the height of modern design on the upside of town! New Construction NEZ Tax Abatement available for principal occupants. Anticipated Groundbreaking Spring of 2024.
- Type:
- Condo
- Sq.Ft.:
- 1,764
- Status:
- Active
- Beds:
- 3
- Year built:
- 2024
- Baths:
- 2.10
- MLS#:
- 20240005275
ADDITIONAL INFORMATION
Presenting "The Summit at Piety Hill" â?? a new construction townhome development in Detroit's Piety Hill Neighborhood. Explore our 6 modern townhomes at the corner of Gladstone and Second Avenue, featuring upscale finishes, private patios and balconies, 3 bedrooms, 2.5 bathrooms, open concept living, and sleek design. This three-story unit comes complete with 1764sf of living space, a 2-car attached garage, ample storage, dedicated work-from-home spaces, and stylish elements like a wooden staircase, 10 ft ceilings, floating vanities in the bathrooms, transom windows in the guest bedroom, and waterfall quartz countertops in the kitchen. With secured parking, these units stand out as the epitome of modern design, conveniently located just north of New Center Commons and Virginia Park, and within 5 minutes of restaurants, shops, the Q-line, Midtown, and Downtown Detroit. Experience the height of modern design on the upside of town! New Construction NEZ Tax Abatement available for principal occupants. Anticipated Groundbreaking Spring of 2024.
- Type:
- Condo
- Sq.Ft.:
- 1,485
- Status:
- Active
- Beds:
- 3
- Year built:
- 2024
- Baths:
- 2.10
- MLS#:
- 20240005271
ADDITIONAL INFORMATION
Presenting "The Summit at Piety Hill" â?? a new construction townhome development in Detroit's Piety Hill Neighborhood. Explore our 6 modern townhomes at the corner of Gladstone and Second Avenue, featuring upscale finishes, private patios and balconies, 3 bedrooms, 2.5 bathrooms, open concept living, and sleek design. The two-story corner unit comes complete with 1485sf of living space, a 1-car attached garage, ample storage, dedicated work-from-home spaces, and stylish elements like a wooden staircase, 10 ft ceilings, floating vanities in the bathrooms, transom windows in the guest bedroom, and waterfall quartz countertops in the kitchen. With secured parking, these units stand out as the epitome of modern design, conveniently located just north of New Center Commons and Virginia Park, and within 5 minutes of restaurants, shops, the Q-line, Midtown, and Downtown Detroit. Experience the height of modern design on the upside of town! New Construction NEZ Tax Abatement available for principal occupants. Anticipated Groundbreaking Spring of 2024.
$2,995,000
70 W BOSTON Detroit, MI 48202
- Type:
- Single Family
- Sq.Ft.:
- 15,379
- Status:
- Active
- Beds:
- 14
- Lot size:
- 3.75 Acres
- Baths:
- 8.00
- MLS#:
- 60283940
- Subdivision:
- MORE THAN ONE SUBDIVISION INVOLVED
ADDITIONAL INFORMATION
Where in America can you find a 4 acre estate within the limits of a major metropolitan city? Park-like fenced grounds with gated drive, fountain, a tennis court, 2 pickleball courts with pavilion, ponds, large arbor and playhouse. Mature trees and perennial gardens with winding pathways provide an ever changing colorful vista. 30,000+ flower bulbs make Spring something special. Koi ponds and a waterfall are next to the greenhouse. Two Carriage Houses each with a 2 bedroom apartment above (additional 2,400 SF of living space) full basements and Garages with car lifts allow indoor storage for 9 cars (lifts are negotiable). Built in 1914 by Sabastian S. Kresge, the mansion is approx 15,000 SF, 14 Bedrooms, 6 full & 3 half Baths and 10 gas fireplaces. Grand Foyer, formal Living & Dining Rooms, Butler's Pantry, Breakfast Room, updated Kitchen, Music Room, Library, Game Room & Solarium. The Owner's Suite & In-Law Suite include a Kitchenette. 2nd Floor Laundry Rm, Basement Workshops & Walk in Bank Vault. All information deemed reliable but not guaranteed. Buyers and Buyers Agent to verify all information.
$199,999
879 WEBB Detroit, MI 48202
- Type:
- Single Family
- Sq.Ft.:
- 1,489
- Status:
- Active
- Beds:
- 4
- Lot size:
- 0.11 Acres
- Baths:
- 2.00
- MLS#:
- 60283553
- Subdivision:
- WILKINS & WILLETTES
ADDITIONAL INFORMATION
The property itself is a well-maintained house that exhibits a classic architectural style commonly found in the area. The exterior features a combination of brick and siding, giving it a timeless appeal. The house sits on a spacious lot, allowing for ample outdoor space and potential for gardening projects. Upon entering the home, you will be greeted by a warm and inviting interior. The layout is thoughtfully designed, offering a comfortable living experience. The main living areas feature an open floor plan, creating a seamless flow between the living room, dining area, and kitchen. This setup is ideal for both daily living and entertaining guests. The bedrooms in this home are designed to provide rest and relaxation. They offer comfortable spaces to unwind after a long day. The bathrooms are well-maintained and feature modern fixtures, ensuring convenience and comfort for residents and guests alike. 879 Webb Street benefits from its prime location in Detroit. The neighborhood is known for its rich history and cultural diversity, offering a unique sense of community. Residents will find themselves within close proximity to a variety of amenities, including shops, restaurants, parks, and schools. The property's location also provides convenient access to major transportation routes, allowing for easy commuting throughout the city. Overall, 879 Webb Street presents an excellent opportunity for those seeking a charming residential property in Detroit. Its well-maintained condition, inviting interior, and convenient location make it an attractive choice for potential homeowners looking to embrace the vibrant lifestyle offered by the city. More pictures are coming end of this week. *** TENANT OCCUPIED***
$175,000
100 PINGREE Detroit, MI 48202
- Type:
- Single Family
- Sq.Ft.:
- 3,092
- Status:
- Active
- Beds:
- 5
- Lot size:
- 0.15 Acres
- Baths:
- 2.00
- MLS#:
- 60174711
- Subdivision:
- ANDERSON & MCKAYS SUB (PLATS)
ADDITIONAL INFORMATION
Charming farmhouse located in Detroit's Piety Hill neighborhood. This home has been taken down to the studs and ready for rehab. This is a larger home for the area and with the right vision could be a dream home or a great investment opportunity. Its located just west of Woodward and North of New Center. My favorite feature is the large wrap around porch. BATVAI.

Provided through IDX via MiRealSource. Courtesy of MiRealSource Shareholder. Copyright MiRealSource. The information published and disseminated by MiRealSource is communicated verbatim, without change by MiRealSource, as filed with MiRealSource by its members. The accuracy of all information, regardless of source, is not guaranteed or warranted. All information should be independently verified. Copyright 2024 MiRealSource. All rights reserved. The information provided hereby constitutes proprietary information of MiRealSource, Inc. and its shareholders, affiliates and licensees and may not be reproduced or transmitted in any form or by any means, electronic or mechanical, including photocopy, recording, scanning or any information storage and retrieval system, without written permission from MiRealSource, Inc. Provided through IDX via MiRealSource, as the “Source MLS”, courtesy of the Originating MLS shown on the property listing, as the Originating MLS. The information published and disseminated by the Originating MLS is communicated verbatim, without change by the Originating MLS, as filed with it by its members. The accuracy of all information, regardless of source, is not guaranteed or warranted. All information should be independently verified. Copyright 2024 MiRealSource. All rights reserved. The information provided hereby constitutes proprietary information of MiRealSource, Inc. and its shareholders, affiliates and licensees and may not be reproduced or transmitted in any form or by any means, electronic or mechanical, including photocopy, recording, scanning or any information storage and retrieval system, without written permission from MiRealSource, Inc.

The accuracy of all information, regardless of source, is not guaranteed or warranted. All information should be independently verified. This IDX information is from the IDX program of RealComp II Ltd. and is provided exclusively for consumers' personal, non-commercial use and may not be used for any purpose other than to identify prospective properties consumers may be interested in purchasing. IDX provided courtesy of Realcomp II Ltd., via Xome Inc. and Realcomp II Ltd., copyright 2024 Realcomp II Ltd. Shareholders.
Detroit Real Estate
The median home value in Detroit, MI is $71,600. This is lower than the county median home value of $150,200. The national median home value is $338,100. The average price of homes sold in Detroit, MI is $71,600. Approximately 36.89% of Detroit homes are owned, compared to 39.44% rented, while 23.66% are vacant. Detroit real estate listings include condos, townhomes, and single family homes for sale. Commercial properties are also available. If you see a property you’re interested in, contact a Detroit real estate agent to arrange a tour today!
Detroit, Michigan 48202 has a population of 645,658. Detroit 48202 is less family-centric than the surrounding county with 16.17% of the households containing married families with children. The county average for households married with children is 25.56%.
The median household income in Detroit, Michigan 48202 is $34,762. The median household income for the surrounding county is $52,830 compared to the national median of $69,021. The median age of people living in Detroit 48202 is 35 years.
Detroit Weather
The average high temperature in July is 83.5 degrees, with an average low temperature in January of 18.5 degrees. The average rainfall is approximately 33.5 inches per year, with 33 inches of snow per year.
