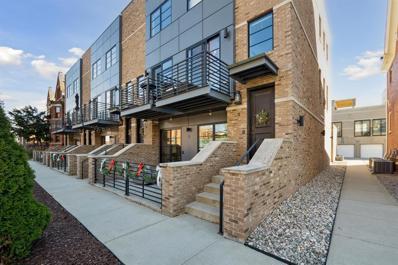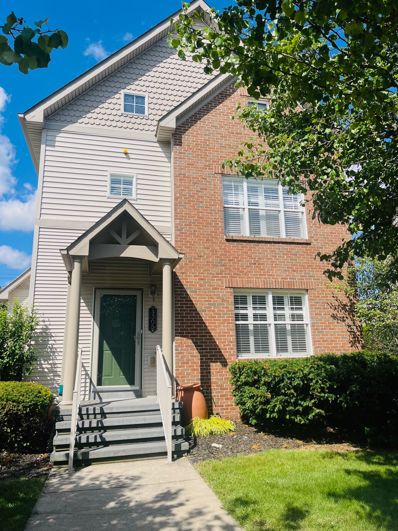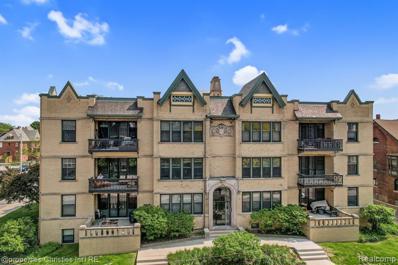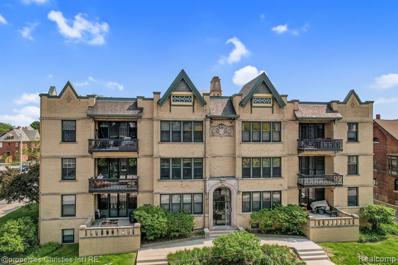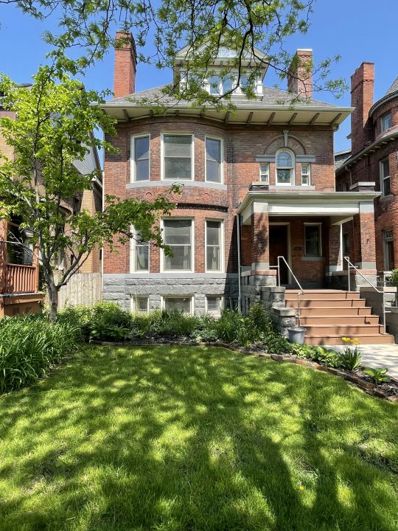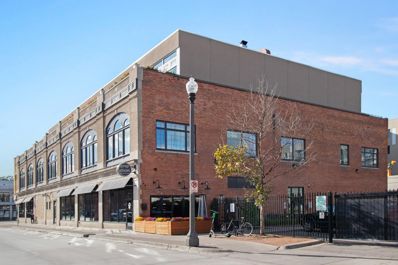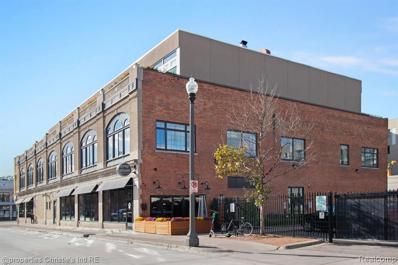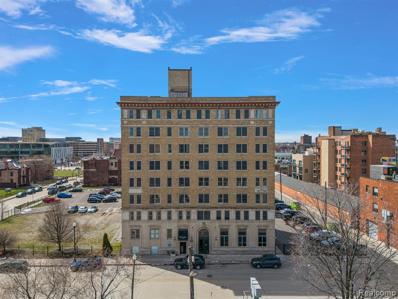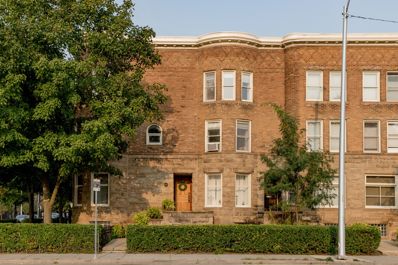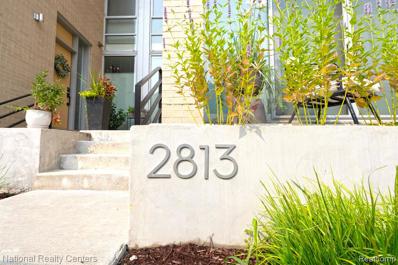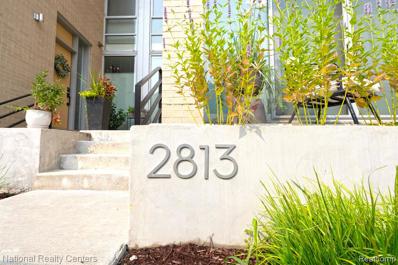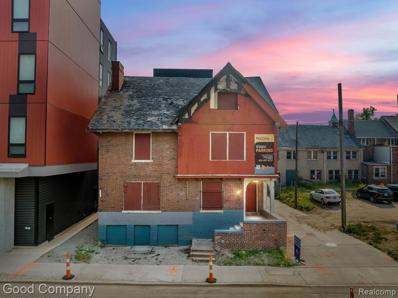Detroit MI Homes for Sale
- Type:
- Condo
- Sq.Ft.:
- 818
- Status:
- Active
- Beds:
- 1
- Year built:
- 2005
- Baths:
- 1.10
- MLS#:
- 20240048750
- Subdivision:
- WAYNE COUNTY CONDO PLAN NO 806 (ELLINGTON CONDO)
ADDITIONAL INFORMATION
Welcome to urban sophistication at its finest in the Ellington Lofts! This top-floor 1 bedroom, 1.5 bathroom condo overlooking Woodward Avenue offers the perfect blend of modern amenities and city convenience. And the best part is, this unit is eligible for NEZ-Homestead tax abatement (for 15 years after closing)! Upon entering, you're greeted by an open and airy living space featuring track lighting and contemporary shades, installed within the last year. The living room boasts hardwood floors and a cozy fireplace, ideal for relaxing evenings, and opens onto a private balcony where you can enjoy views of the city skyline. The modern kitchen is equipped with sleek appliances, granite countertops, and ample cabinet space, and the bedroom is a tranquil retreat with a walk-in closet and en-suite bathroom. A new HVAC system and hot water tank were installed within the last 4-6 years, offering peace of mind to new homeowners. Residents of the Ellington Lofts enjoy access to a well-equipped gym, perfect for fitness enthusiasts. Security is top-notch with newly installed gates and a Butterfly MX video intercom system providing secure, controlled access. This unit includes one assigned space in the attached covered garage, ensuring secure parking year-round. Located in the vibrant Midtown neighborhood, you'll find yourself within walking distance of grocery stores, museums, concert venues, sports stadiums, Wayne State University, and countless bars and restaurants. The nearby Q-Line provides easy access to downtown. Whether you're looking for a primary residence in the heart of all the action or a stylish weekend getaway, this loft-style condo offers the perfect blend of comfort, convenience, and urban chic. Schedule your showing today and experience the best of Midtown living at the Ellington Lofts!
- Type:
- Condo
- Sq.Ft.:
- 1,278
- Status:
- Active
- Beds:
- 2
- Year built:
- 2018
- Baths:
- 2.10
- MLS#:
- 81024034438
ADDITIONAL INFORMATION
Step right in and walk right up to the best townhouse experience in Detroit. New construction from 2018, this end unit with THREE walls of natural light has everything you would want and expect in Detroit's new era. With beautiful hardwood floors, stainless steel appliances, and 10-foot ceilings, you'll love every time you come home. And with immediate access from the street and a dedicated end space in an owner-only parking garage, you'll have peace of mind every time you leave. Directly across the street from the Detroit Medical Center, a stone's throw from Whole Foods, and walking distance to Detroit's world class sports and entertainment district, this is an investment to hold on to FOREVER. Live, rent, OR AirBnB this one-of-a-kind, Midtown townhouse. (15-year NEZ currently in place!)
$424,900
4305 ARETHA Detroit, MI 48201
- Type:
- Single Family
- Sq.Ft.:
- 1,734
- Status:
- Active
- Beds:
- 3
- Baths:
- 4.00
- MLS#:
- 60318892
- Subdivision:
- WAYNE COUNTY CONDO SUB PLAN NO. 690
ADDITIONAL INFORMATION
MOTIVATED SELLER. Charming Colonial home located in Woodbridge Estates in the Jeffries neighborhood. This move in ready home features 3 bedrooms, 3.5 bathrooms, as well as a finished lower level. On the main floor you will find a spacious living room, open concept kitchen with granite countertops, stainless appliances with adjoining dining area. All New neutral paint & luxury vinyl flooring on entire floor. Updated powder room. Upstairs you will find a large primary bedroom with walk in closet, and ensuite bath. The 2nd bedroom has beautiful all wood decor, perfect for a home office or study. There is an additional bedroom and full bath on the 2nd floor. New carpet. In the lower level is an amazing full bath with a flex room that has a wet bar, electric fireplace, heated floors, this room could be used for a bedroom area if needed, with egress window. Laundry area has washer/dryer, utility tub and cabinets. Situated on a corner lot with ample parking, 2.5 car garage with epoxy floor. Private Trex deck. You can have it all, steps away from Wayne State, DOWNTOWN sports, concerts and culture in the new midtown. This property is eligible for the NEZ homestead. NOTE_ No real estate sign at property
$1,695,000
284 Eliot Detroit, MI 48201
- Type:
- Condo
- Sq.Ft.:
- 2,879
- Status:
- Active
- Beds:
- 4
- Baths:
- 3.00
- MLS#:
- 60316500
- Subdivision:
- WAYNE COUNTY CONDOMINIUM PLAN NO 1063 (THE KELEMEN
ADDITIONAL INFORMATION
Seamlessly blending into the heart of historic Brush Park, this impeccable midcentury-inspired three-bedroom penthouse--with its own private elevator--combines modern European design elements with the highest regard for energy-efficient living throughout. Spacious, innovative and cleverly designed, this one-of-a-kind home offers radiant heat, Insulated Concrete Forms (ICF), Energy Recovery Ventilation (ERV) System, an on-demand tankless water heater, and a central high-efficiency real wood-burning fireplace. In the peaked-roof open-plan living room, a wall of floor-to-ceiling European energy-efficient tilt-and-turn triple-pane windows reveal a 68-foot balcony, which spans the entire length of the penthouse, adding an additional 816 square feet of private outdoor living space with see-it-to-believe-it views of downtown. Highly coveted details include a beautiful state-of-the-art kitchen with high-end energy-efficient appliances (from the Fisher & Paykel induction cooktop to the raised, ultra-quiet Miele dishwasher); wide-plank European oak floors; and a very private primary suite with real wool carpeting, laundry room, walk-in closet and oversized bathroom with a large Swedish steam sauna, rain shower and separate loo room. Additionally, there�s a hidden flex space (currently a playroom with extra beds) with pull-down ladder maximizing the attic space; a standalone two-car garage in the back topped with an equally modern one-bedroom carriage house; and beautiful outdoor space with plenty of room for playing, relaxing and entertaining. Truly a gold standard of energy-efficiency and modern design; complete list of features and materials available.
$1,695,000
284 Eliot Street Unit 4 Detroit, MI 48201
- Type:
- Condo
- Sq.Ft.:
- 2,879
- Status:
- Active
- Beds:
- 4
- Year built:
- 2019
- Baths:
- 3.00
- MLS#:
- 20240041827
- Subdivision:
- WAYNE COUNTY CONDOMINIUM PLAN NO 1063 (THE KELEMEN
ADDITIONAL INFORMATION
Seamlessly blending into the heart of historic Brush Park, this impeccable midcentury-inspired three-bedroom penthouse--with its own private elevator--combines modern European design elements with the highest regard for energy-efficient living throughout. Spacious, innovative and cleverly designed, this one-of-a-kind home offers radiant heat, Insulated Concrete Forms (ICF), Energy Recovery Ventilation (ERV) System, an on-demand tankless water heater, and a central high-efficiency real wood-burning fireplace. In the peaked-roof open-plan living room, a wall of floor-to-ceiling European energy-efficient tilt-and-turn triple-pane windows reveal a 68-foot balcony, which spans the entire length of the penthouse, adding an additional 816 square feet of private outdoor living space with see-it-to-believe-it views of downtown. Highly coveted details include a beautiful state-of-the-art kitchen with high-end energy-efficient appliances (from the Fisher & Paykel induction cooktop to the raised, ultra-quiet Miele dishwasher); wide-plank European oak floors; and a very private primary suite with real wool carpeting, laundry room, walk-in closet and oversized bathroom with a large Swedish steam sauna, rain shower and separate loo room. Additionally, there's a hidden flex space (currently a playroom with extra beds) with pull-down ladder maximizing the attic space; a standalone two-car garage in the back topped with an equally modern one-bedroom carriage house; and beautiful outdoor space with plenty of room for playing, relaxing and entertaining. Truly a gold standard of energy-efficiency and modern design; complete list of features and materials available.
$399,900
615 W HANCOCK Detroit, MI 48201
ADDITIONAL INFORMATION
Fabulous Midtown location, within walking distance to the Wayne State University Campus, Performing Arts Building, boutique markets, coffee shops and Dog Park. Sherbrooke Manor, built in 1913 with many original architectural details that include leaded glass windows, lobby with terrazza floors, marble on the walls and slate stairs. Twelve units renovated to perfection. This unit has refinished hardwood floors from 1913, solid wood doors and leaded glass windows. Enter the Living Room with a fireplace and wall of windows that streams the light in. Dining Room has French Doors leading to a covered patio to enjoy your morning coffee or barbeques later in the day. Also perfect for a raised bed herb or vegetable garden. Kitchen has stainless steel appliances, reverse osmosis faucet and island that opens up the space for entertaining. Combination Laundry with full size washer and dryer, pantry and furnace room has ample space for storage. There is a Primary Suite with walk in closet and Bathroom with soaking tub/shower (remodeled in 2022), additional Bedroom and Hall Bathroom with shower (remodeled in 2022). Reverse Osmosis water filtration system with UV light installed in 2021. Private storage in the basement, gated parking with remote access (1 space), Bicycle storage and Butterfly keyless entry system with camera. TRANSFERRABLE NEZ-H FOR TAX ABATEMENT THROUGH 2030
- Type:
- Condo
- Sq.Ft.:
- 1,070
- Status:
- Active
- Beds:
- 2
- Year built:
- 1914
- Baths:
- 2.00
- MLS#:
- 20240039855
ADDITIONAL INFORMATION
Fabulous Midtown location, within walking distance to the Wayne State University Campus, Performing Arts Building, boutique markets, coffee shops and Dog Park. Sherbrooke Manor, built in 1913 with many original architectural details that include leaded glass windows, lobby with terrazza floors, marble on the walls and slate stairs. Twelve units renovated to perfection. This unit has refinished hardwood floors from 1913, solid wood doors and leaded glass windows. Enter the Living Room with a fireplace and wall of windows that streams the light in. Dining Room has French Doors leading to a covered patio to enjoy your morning coffee or barbeques later in the day. Also perfect for a raised bed herb or vegetable garden. Kitchen has stainless steel appliances, reverse osmosis faucet and island that opens up the space for entertaining. Combination Laundry with full size washer and dryer, pantry and furnace room has ample space for storage. There is a Primary Suite with walk in closet and Bathroom with soaking tub/shower (remodeled in 2022), additional Bedroom and Hall Bathroom with shower (remodeled in 2022). Reverse Osmosis water filtration system with UV light installed in 2021. Private storage in the basement, gated parking with remote access (1 space), Bicycle storage and Butterfly keyless entry system with camera. TRANSFERRABLE NEZ-H FOR TAX ABATEMENT THROUGH 2030
$279,999
658 W FOREST Detroit, MI 48201
- Type:
- Condo
- Sq.Ft.:
- 842
- Status:
- Active
- Beds:
- 2
- Baths:
- 1.00
- MLS#:
- 60313037
- Subdivision:
- WAYNE COUNTY CONDO PLAN NO 1042 (THE CONDOMINIUM A
ADDITIONAL INFORMATION
Newly renovated/ restored Midtown condo! Truly the best of both worlds- this unit is a unique mix between 1890 historic charm and modern amenities. Limewash paint- (the paint of dreams!)- throughout. Stainless steel appliances, including a brand-new in-unit washer and dryer. Equipped with new Lennox furnace and AC. Original hardwood floors span across the condo. This unit also has an outdoor terrace which leads to more communal yard space. Easy access to all that Midtown/ Downtown has to offer, such as Wayne State University, Detroit Medical Center, and countless bars and retail stores. Assigned parking space included. Unit has NEZ status. HOA covers internet, water/ sewer, and trash removal. Wonderful opportunity to own a move-in ready condo!
- Type:
- Condo
- Sq.Ft.:
- 842
- Status:
- Active
- Beds:
- 2
- Year built:
- 1890
- Baths:
- 1.00
- MLS#:
- 20240038083
- Subdivision:
- WAYNE COUNTY CONDO PLAN NO 1042 (THE CONDOMINIUM A
ADDITIONAL INFORMATION
Newly renovated/ restored Midtown condo! Truly the best of both worlds- this unit is a unique mix between 1890 historic charm and modern amenities. Limewash paint- (the paint of dreams!)- throughout. Stainless steel appliances, including a brand-new in-unit washer and dryer. Equipped with new Lennox furnace and AC. Original hardwood floors span across the condo. This unit also has an outdoor terrace which leads to more communal yard space. Easy access to all that Midtown/ Downtown has to offer, such as Wayne State University, Detroit Medical Center, and countless bars and retail stores. Assigned parking space included. Unit has NEZ status. HOA covers internet, water/ sewer, and trash removal. Wonderful opportunity to own a move-in ready condo!
- Type:
- Condo
- Sq.Ft.:
- 1,148
- Status:
- Active
- Beds:
- 2
- Year built:
- 2017
- Baths:
- 2.00
- MLS#:
- 20240036702
- Subdivision:
- WAYNE COUNTY CONDO PLAN NO 1051 SELDEN CONDO
ADDITIONAL INFORMATION
Immerse yourself in a lifestyle of refinement and sophistication at The Selden. Located in Detroit's Midtown neighborhood, this newer construction building places you within steps of the city's finest dining, boutique shopping, cultural attractions and urban greenspaces. The exclusive building offers an array of amenities including a heated attached parking garage, 80 sq ft of first floor storage/unit, beautiful skydeck overlooking Detroit's skyline, and a rooftop pet run. Enter the stylish lobby and ride the elevator to the 4th floor's corner unit. Unit 401 is a 2 bedroom, 2 bathroom condo that has been impeccably curated with designer finishes, statement chandelier lighting, premium grade kitchen appliances and a high-tech smart home system. The living, dining and kitchen areas offer an open floor plan with exceptional natural light and a lovely contrast is achieved between the dark hardwood flooring and pristine white walls, motorized drapery and custom cabinetry. Top of the line kitchen with Miele and Bosch stainless steel appliances, waterfall island with quartz countertops, straight stacked mosaic tile backsplash, glossy finish European cabinetry, clear acrylic pulls and chrome plumbing hardware. Open the motorized blackout shades from the comfort of your bed and wake up to the sunrise in your southeast facing primary bedroom - walk-in California closets, stunning en-suite with ceramic tile flooring, oversized vanity with extra countertop space, large tiled shower with built-in stone bench and glass door. This unit is eligible for very low NEZ-New Construction property taxes for primary residents. Enjoy a coffee from Cafe Sous Terre, grab a modern mexican dinner at Vecino, secure your fresh produce at Seasons Market and get active at Midtown Yoga...a glimpse into your new city life at the Selden.
$414,900
3100 Woodward Detroit, MI 48201
ADDITIONAL INFORMATION
North East corner bi-level unit now available at Crystal Lofts! This comes with the coveted NEZ-Rehab tax abatement! This large one bedroom has true loft vibes with exposed brick, large window and polished concrete! The first floor includes a full bathroom, dining & living room, kitchen and in-unit laundry. Take the open stairwell up to the lofted second level which features a bedroom with large closet and a full bathroom! This unit comes with 1 assigned parking spot in the attached lot. Enjoy outdoor space on the top floor communal terrace! Secure entrance to parking lot and lobby. The building is conveniently located on top of Grey Ghost, New Order Coffee, Bakersfield & along the Q-LINE but this space is set off Woodward which allows for quiet times when needed!� Walk to everything- major sports venues, theaters, museums, shops & restaurants, groceries.
- Type:
- Condo
- Sq.Ft.:
- 1,137
- Status:
- Active
- Beds:
- 1
- Year built:
- 1915
- Baths:
- 2.00
- MLS#:
- 20240036691
ADDITIONAL INFORMATION
North East corner bi-level unit now available at Crystal Lofts! This comes with the coveted NEZ-Rehab tax abatement! This large one bedroom has true loft vibes with exposed brick, large window and polished concrete! The first floor includes a full bathroom, dining & living room, kitchen and in-unit laundry. Take the open stairwell up to the lofted second level which features a bedroom with large closet and a full bathroom! This unit comes with 1 assigned parking spot in the attached lot. Enjoy outdoor space on the top floor communal terrace! Secure entrance to parking lot and lobby. The building is conveniently located on top of Grey Ghost, New Order Coffee, Bakersfield & along the Q-LINE but this space is set off Woodward which allows for quiet times when needed! Walk to everything- major sports venues, theaters, museums, shops & restaurants, groceries.
- Type:
- Condo
- Sq.Ft.:
- 1,645
- Status:
- Active
- Beds:
- 2
- Year built:
- 2001
- Baths:
- 2.10
- MLS#:
- 20240031212
- Subdivision:
- WAYNE COUNTY PLAN NO 566 (HANCOCK SQUARE) P160-223
ADDITIONAL INFORMATION
This meticulously maintained townhome is conveniently located near Wayne State, the Cass Corridor and Woodward Avenue. With more than 1,600 square feet of living space, this sunny home provides two incredibly spacious bedrooms; two and a half bathrooms; an additional guest room/home office; an open entertaining kitchen; a fireplace; and gorgeous, wide-plank wood floors throughout. There are both front and rear balconies, as well as an attached two-car garage outfitted with 50-amp electrical service for EV charging and dedicated off-street parking for two additional vehicles â?? a rare and valuable amenity in the Detroit condo market. Constructed around a gated garden courtyard, the Hancock Square townhomes are a secure and peaceful enclave in the center of Midtown's action.
- Type:
- Condo
- Sq.Ft.:
- 1,761
- Status:
- Active
- Beds:
- 3
- Year built:
- 1924
- Baths:
- 2.00
- MLS#:
- 20240018187
ADDITIONAL INFORMATION
Introducing one of the largest units at Carlton Lofts, this sophisticated condo offers a blend of luxury and functionality. Boasting three bedrooms and two full baths, an open concept kitchen with island and stainless steel appliances, this home provides ample space for comfortable living. Enjoy breathtaking views of the city from three different vantage points, providing a dynamic and ever-changing backdrop. Step inside to discover radiant concrete floors that add a modern touch and ensure optimal comfort throughout the space. The floor-to-ceiling windows flood the interior with natural light, creating a bright and airy space while offering panoramic views of the surrounding downtown. This pet friendly condo includes an in-unit washer/dryer and on-site gated and secure parking. Low monthly HOA fee covering property maintenance, trash, water/sewer. NEZ Property Tax Abatement until 12/31/2025.
$485,000
4158 2ND Detroit, MI 48201
- Type:
- Condo
- Sq.Ft.:
- 1,900
- Status:
- Active
- Beds:
- 4
- Baths:
- 3.00
- MLS#:
- 60293288
- Subdivision:
- WAYNE COUNTY CONDO PLAN NO 468 L29768 P4957-5013 (
ADDITIONAL INFORMATION
Built in 1895, this exceptional three-story, historic brownstone in the heart of Midtown offers four bedrooms with ample closet space, two-and-one-half bathrooms (one with a clawfoot soaking tub), exposed brick walls, and original beautiful hardwood floors and trim throughout. The spacious, recently updated kitchen comes with beautiful maple cabinets, butcher block cherry wood countertops and stainless steel appliances. A peaceful back deck adjacent to the kitchen offers great outdoor entertaining space. The primary bedroom includes a huge walk-in closet and west-facing views from the bay windows to the El Moore Lodge and North Cass Community Garden. Opportunity to add a rooftop deck with stunning views to Downtown. To the rear is a park-like community gathering spot and gated, open parking for 2+ cars. Detroit's best restaurants/bars are steps from your front door. Low NEZ-H taxes.
- Type:
- Condo
- Sq.Ft.:
- 1,900
- Status:
- Active
- Beds:
- 4
- Year built:
- 1895
- Baths:
- 2.10
- MLS#:
- 20240011660
- Subdivision:
- WAYNE COUNTY CONDO PLAN NO 468 L29768 P4957-5013 (
ADDITIONAL INFORMATION
Built in 1895, this exceptional three-story, historic brownstone in the heart of Midtown offers four bedrooms with ample closet space, two-and-one-half bathrooms (one with a clawfoot soaking tub), exposed brick walls, and original beautiful hardwood floors and trim throughout. The spacious, recently updated kitchen comes with beautiful maple cabinets, butcher block cherry wood countertops and stainless steel appliances. A peaceful back deck adjacent to the kitchen offers great outdoor entertaining space. The primary bedroom includes a huge walk-in closet and west-facing views from the bay windows to the El Moore Lodge and North Cass Community Garden. Opportunity to add a rooftop deck with stunning views to Downtown. To the rear is a park-like community gathering spot and gated, open parking for 2+ cars. Detroit's best restaurants/bars are steps from your front door. Low NEZ-H taxes.
$1,300,000
2813 BRUSH Detroit, MI 48201
- Type:
- Condo
- Sq.Ft.:
- 2,700
- Status:
- Active
- Beds:
- 3
- Baths:
- 5.00
- MLS#:
- 60245186
- Subdivision:
- WAYNE COUNTY CONDO PLAN NO 1072 (CITY MODERN)
ADDITIONAL INFORMATION
City Modern Brush Park Luxury Townhome with tons of upgrades featuring, 3-Bedrooms, 3 full Bathrooms, and 2 half bathrooms. (2) PRIVATE OUTDOOR ROOFTOP TERRACES, a BALCONY OFF THE KITCHEN, and a PATIO OFF THE 1st FLOOR. 2-Car attached Garage! No one lives above or below you! Studio space off 1st floor with a patio. Contemporary Kitchen w/full overlay cabinets, Hood-fan, Gas SS Range, SS DW & SS Micro in large Island w/snack-bar. Private Balcony off 2nd floor. Soft Close Doors/Drawers/hardware & all Quartz Countertops. Hardwood in Kitchen/Dining/Living/Roof Top & Hardwood Staircase Treads. 3 bedrooms on the 2nd level with Laundry access. Master bedroom w/private bathroom w/2-sinks, walk-in shower w/Euro door, 12x24 tile & Quartz countertops. 2nd Full Bathroom w/2-sinks, 12x24 tile, Quartz, and tub/shower. HUGE Penthouse Entertainment room on Rooftop with 3rd full Bathroom w/Shower. City Modern is 5 minutes from downtown, close to all expressways, and within walking distance 2-Blocks E. of the Q-line, and Little Caesar's arena, restaurants, and shops. View of Comerica Park, Ford Field & Detroit Skyline. NEZ tax zone! NEWER Construction. BATVAI
$1,300,000
2813 BRUSH Street Unit 99 Detroit, MI 48201
- Type:
- Condo
- Sq.Ft.:
- 2,700
- Status:
- Active
- Beds:
- 3
- Year built:
- 2021
- Baths:
- 3.20
- MLS#:
- 20230064935
- Subdivision:
- WAYNE COUNTY CONDO PLAN NO 1072 (CITY MODERN)
ADDITIONAL INFORMATION
City Modern Brush Park Luxury Townhome with tons of upgrades featuring, 3-Bedrooms, 3 full Bathrooms, and 2 half bathrooms. (2) PRIVATE OUTDOOR ROOFTOP TERRACES, a BALCONY OFF THE KITCHEN, and a PATIO OFF THE 1st FLOOR. 2-Car attached Garage! No one lives above or below you! Studio space off 1st floor with a patio. Contemporary Kitchen w/full overlay cabinets, Hood-fan, Gas SS Range, SS DW & SS Micro in large Island w/snack-bar. Private Balcony off 2nd floor. Soft Close Doors/Drawers/hardware & all Quartz Countertops. Hardwood in Kitchen/Dining/Living/Roof Top & Hardwood Staircase Treads. 3 bedrooms on the 2nd level with Laundry access. Master bedroom w/private bathroom w/2-sinks, walk-in shower w/Euro door, 12x24 tile & Quartz countertops. 2nd Full Bathroom w/2-sinks, 12x24 tile, Quartz, and tub/shower. HUGE Penthouse Entertainment room on Rooftop with 3rd full Bathroom w/Shower. City Modern is 5 minutes from downtown, close to all expressways, and within walking distance 2-Blocks E. of the Q-line, and Little Caesar's arena, restaurants, and shops. View of Comerica Park, Ford Field & Detroit Skyline. NEZ tax zone! NEWER Construction. BATVAI
$390,000
4635 John R Detroit, MI 48201
- Type:
- Single Family
- Sq.Ft.:
- 3,771
- Status:
- Active
- Beds:
- 1
- Lot size:
- 0.05 Acres
- Baths:
- 1.00
- MLS#:
- 60240920
- Subdivision:
- HUBBARD & KINGS SUB (PLATS)
ADDITIONAL INFORMATION
Welcome to the McCollester House! This rare Midtown Detroit offering is centrally located in the Sugar Hill Historic District. Formerly the home of Dr. Guy Kiefer, this gem was later converted into apartments with retail offerings in the basement that were accessible at street level. Bustling with life until the mid-2000s, this three-story tudor revival is conveniently located directly across the street from the John Dingell VA Medical Center and next door to the newly opened Freelon at Sugar Hill mixed use development and future condo development site. This would be the perfect home for a new loft-style development, executive housing, satellite medical office, mixed use development or live-work space. Offerings in this district are incredibly rare. Here's your chance to completely redevelop a property of your own in the heart of Midtown. Take advantage of this once in a lifetime opportunity to own a part of Detroit's history!
$2,325,000
2827 JOHN R Street Unit 8 Detroit, MI 48201
- Type:
- Condo
- Sq.Ft.:
- 3,258
- Status:
- Active
- Beds:
- 3
- Year built:
- 1890
- Baths:
- 3.00
- MLS#:
- 2210067803
- Subdivision:
- BRUSH SUB OF PT OF PK LOTS 11 12 13 (PLATS)
ADDITIONAL INFORMATION
Positioned at the corner of Alfred and John R, in Detroit's historic Brush Park neighborhood, CODA is an innovative, newly constructed development, featuring ten boutique residential condominiums, a two-level restaurant, and a dedicated commercial office space and parking structure. Designed by OOMBRA Architects, from Philadelphia, CODA's contemporary design is intended to become the new landmark of Brush Park. The glass and timber building, plus the new townhomes, are a strong counterpoint to the restored, historic façade. Eight exclusive condominium residences, surrounded by full height windows and amazing views, designed within an ultra-modern, engineered mass timber structure. Located on the top floor of the striking new structure soaring above the restaurant and historic Carriage House, and nicknamed "superflat" by the architect, this unit has its own private elevator access and expansive rooftop terrace. Property taxes estimated with NEZ abatement
$1,385,000
2827 JOHN R Street Unit 3 Detroit, MI 48201
- Type:
- Condo
- Sq.Ft.:
- 2,053
- Status:
- Active
- Beds:
- 3
- Year built:
- 1890
- Baths:
- 3.00
- MLS#:
- 2210067800
- Subdivision:
- BRUSH SUB OF PT OF PK LOTS 11 12 13 (PLATS)
ADDITIONAL INFORMATION
Positioned at the corner of Alfred and John R, in Detroit's historic Brush Park neighborhood, CODA is an innovative, newly constructed luxury development, featuring ten boutique residential condominiums, a two-level restaurant, and a dedicated commercial office space and attached parking structure. Designed by OOMBRA Architects, from Philadelphia, CODA's contemporary design is intended to become the new landmark of Brush Park. The glass and timber building, plus the new townhomes, are a strong counterpoint to the restored, historic façade. Eight exclusive condominium residences, surrounded by full height windows and amazing views, designed within an ultra-modern, engineered cross laminated timber (CLT) structure. Located in the striking new structure soaring above the restaurant and historic Carriage House, Unit 3 spreads over two levels and offers two terraces, indoor/outdoor living, with elevated ceiling height, custom cabinetry, and luxury appliances. Property taxes estimated with NEZ abatement

The accuracy of all information, regardless of source, is not guaranteed or warranted. All information should be independently verified. This IDX information is from the IDX program of RealComp II Ltd. and is provided exclusively for consumers' personal, non-commercial use and may not be used for any purpose other than to identify prospective properties consumers may be interested in purchasing. IDX provided courtesy of Realcomp II Ltd., via Xome Inc. and Realcomp II Ltd., copyright 2025 Realcomp II Ltd. Shareholders.

Provided through IDX via MiRealSource. Courtesy of MiRealSource Shareholder. Copyright MiRealSource. The information published and disseminated by MiRealSource is communicated verbatim, without change by MiRealSource, as filed with MiRealSource by its members. The accuracy of all information, regardless of source, is not guaranteed or warranted. All information should be independently verified. Copyright 2025 MiRealSource. All rights reserved. The information provided hereby constitutes proprietary information of MiRealSource, Inc. and its shareholders, affiliates and licensees and may not be reproduced or transmitted in any form or by any means, electronic or mechanical, including photocopy, recording, scanning or any information storage and retrieval system, without written permission from MiRealSource, Inc. Provided through IDX via MiRealSource, as the “Source MLS”, courtesy of the Originating MLS shown on the property listing, as the Originating MLS. The information published and disseminated by the Originating MLS is communicated verbatim, without change by the Originating MLS, as filed with it by its members. The accuracy of all information, regardless of source, is not guaranteed or warranted. All information should be independently verified. Copyright 2025 MiRealSource. All rights reserved. The information provided hereby constitutes proprietary information of MiRealSource, Inc. and its shareholders, affiliates and licensees and may not be reproduced or transmitted in any form or by any means, electronic or mechanical, including photocopy, recording, scanning or any information storage and retrieval system, without written permission from MiRealSource, Inc.
Detroit Real Estate
The median home value in Detroit, MI is $71,600. This is lower than the county median home value of $150,200. The national median home value is $338,100. The average price of homes sold in Detroit, MI is $71,600. Approximately 36.89% of Detroit homes are owned, compared to 39.44% rented, while 23.66% are vacant. Detroit real estate listings include condos, townhomes, and single family homes for sale. Commercial properties are also available. If you see a property you’re interested in, contact a Detroit real estate agent to arrange a tour today!
Detroit, Michigan 48201 has a population of 645,658. Detroit 48201 is less family-centric than the surrounding county with 16.17% of the households containing married families with children. The county average for households married with children is 25.56%.
The median household income in Detroit, Michigan 48201 is $34,762. The median household income for the surrounding county is $52,830 compared to the national median of $69,021. The median age of people living in Detroit 48201 is 35 years.
Detroit Weather
The average high temperature in July is 83.5 degrees, with an average low temperature in January of 18.5 degrees. The average rainfall is approximately 33.5 inches per year, with 33 inches of snow per year.

