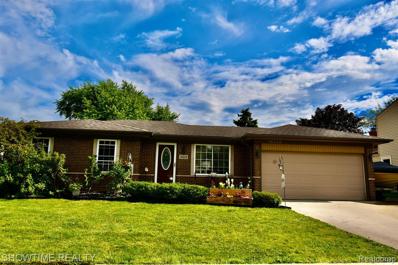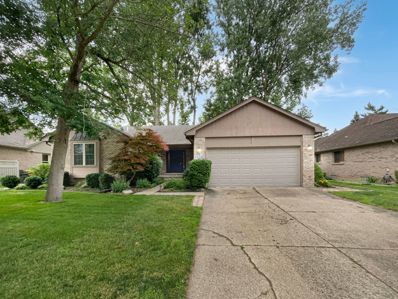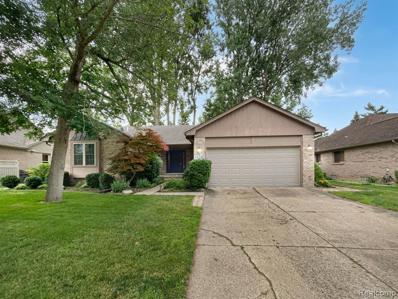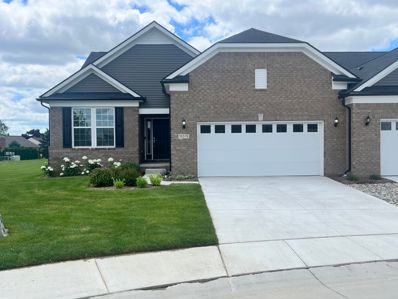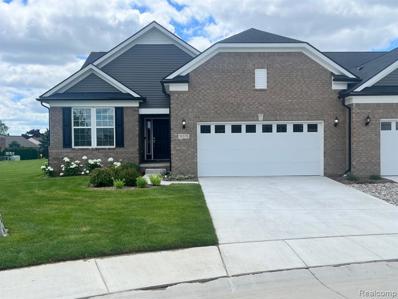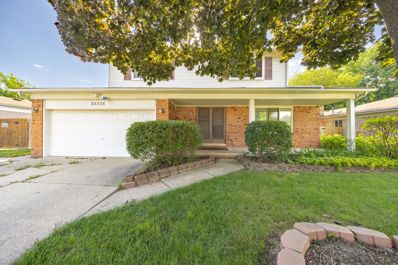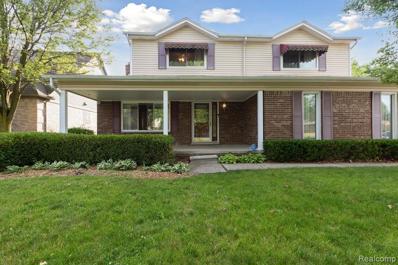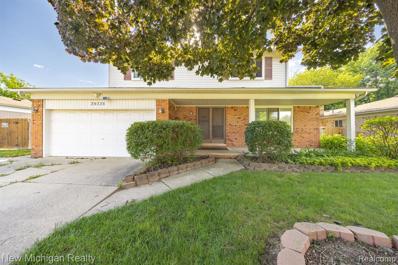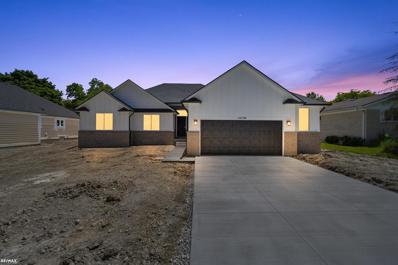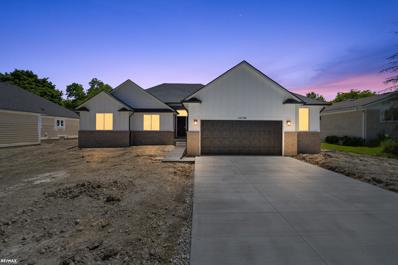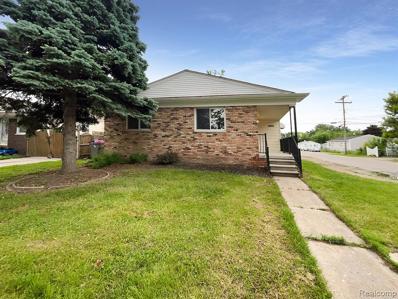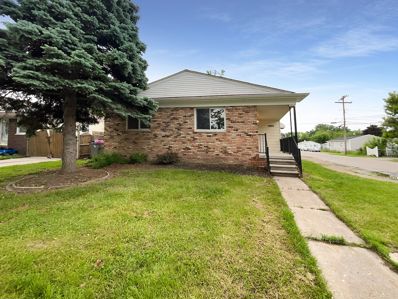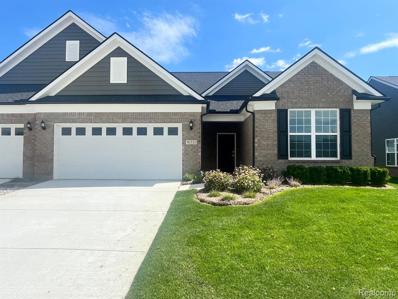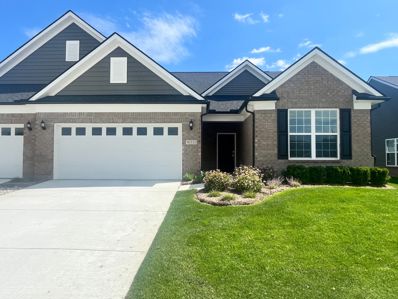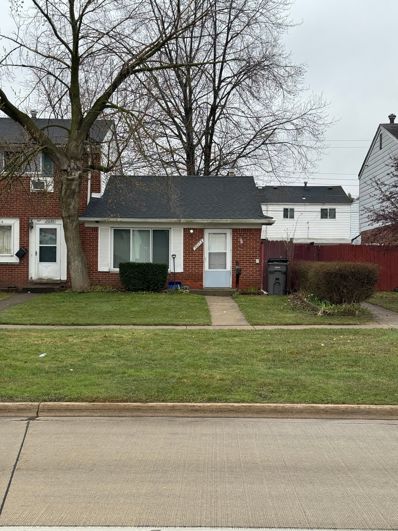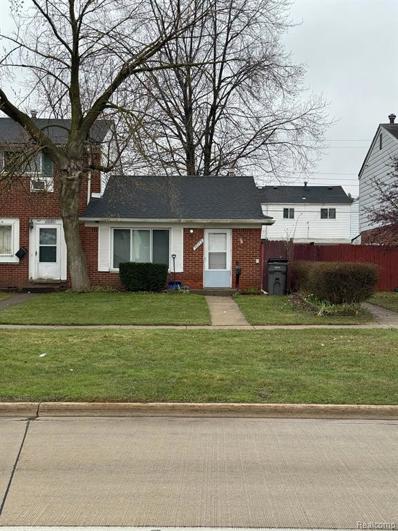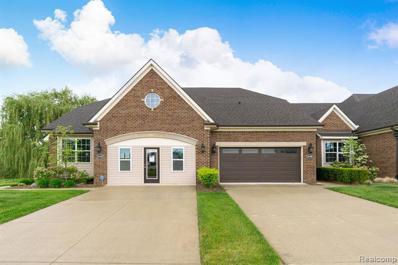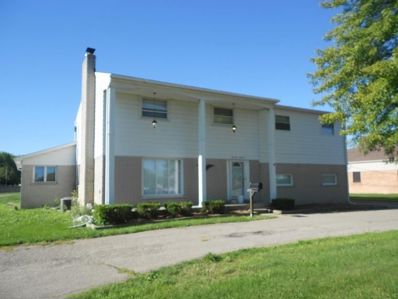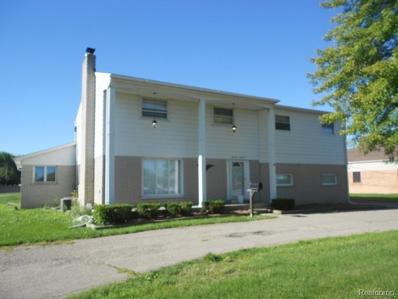Clinton Twp MI Homes for Sale
- Type:
- Single Family
- Sq.Ft.:
- 1,200
- Status:
- Active
- Beds:
- 4
- Lot size:
- 0.18 Acres
- Year built:
- 1974
- Baths:
- 2.00
- MLS#:
- 20240050394
- Subdivision:
- SMOKLER CLINTON # 03
ADDITIONAL INFORMATION
Cozy ranch with an open floorpan tucked away on a quiet street near the local elementary school (3 min walk). Beautiful newer hardwood throughout the entire house except the bedrooms (2020). Spacious family room. Open kitchen to dining room to living room layout with a remodeled marble fireplace surround. Down the main hallway there are two nice sized bedrooms, a spacious master bedroom, and a full bathroom with beautiful tile work and granite countertop. Heading downstairs there is a fully finished basement with a full bathroom including a large soaking tub. All new flooring in the basement (2024). Huge living room and a large 4th bedroom with a giant walk in closet. Outside there is a large back yard with a cement patio off the living room door wall leading to a pavered area with a nice circular paver fire pit next to a large garden. This house won't last long! Sellers need occupancy until 10/31/24. BATVAI
Open House:
Wednesday, 11/20 8:00-7:00PM
- Type:
- Single Family
- Sq.Ft.:
- 1,667
- Status:
- Active
- Beds:
- 3
- Lot size:
- 0.2 Acres
- Baths:
- 2.00
- MLS#:
- 60320061
- Subdivision:
- RIVERGATE # 06
ADDITIONAL INFORMATION
Welcome to the allure of modern elegance in a serene residential setting. Here, quality workmanship shines through in every corner, starting from the inviting neutral color paint scheme that graces the walls throughout the property. There's nothing quite like the comforts of a warm and welcoming fireplace, contributing to creating an atmosphere filled with tranquil ambiance. The kitchen, drenched in natural light, showcases an eye-catching accent backsplash that superbly complements the all stainless steel appliances. The function meets aesthetics at the kitchen island, providing a perfect combination of storage and extra workspace. The deck is an extension of the indoor living, offering a perfect spot for outdoor meals, entertainment, or simply enjoying the weather. It's overlooking a generous fenced-in backyard, sure to be the safe haven for private comfort and relaxation. In conclusion, this home blend of exceptional attributes exudes a charm that's hard to resist. It extends an invitation for restful living, quintessential entertaining, and a lifestyle marked by excellent taste. This property could be the key to unlocking your dream home journey. Buyer/agent advised to verify homestead vs non homestead tax status with a tax professional.
Open House:
Thursday, 11/21 8:00-7:00PM
- Type:
- Single Family
- Sq.Ft.:
- 1,667
- Status:
- Active
- Beds:
- 3
- Lot size:
- 0.2 Acres
- Year built:
- 1988
- Baths:
- 2.00
- MLS#:
- 20240046815
- Subdivision:
- RIVERGATE # 06
ADDITIONAL INFORMATION
Welcome to the allure of modern elegance in a serene residential setting. Here, quality workmanship shines through in every corner, starting from the inviting neutral color paint scheme that graces the walls throughout the property. There's nothing quite like the comforts of a warm and welcoming fireplace, contributing to creating an atmosphere filled with tranquil ambiance. The kitchen, drenched in natural light, showcases an eye-catching accent backsplash that superbly complements the all stainless steel appliances. The function meets aesthetics at the kitchen island, providing a perfect combination of storage and extra workspace. The deck is an extension of the indoor living, offering a perfect spot for outdoor meals, entertainment, or simply enjoying the weather. It's overlooking a generous fenced-in backyard, sure to be the safe haven for private comfort and relaxation. In conclusion, this home blend of exceptional attributes exudes a charm that's hard to resist. It extends an invitation for restful living, quintessential entertaining, and a lifestyle marked by excellent taste. This property could be the key to unlocking your dream home journey. Buyer/agent advised to verify homestead vs non homestead tax status with a tax professional.
Open House:
Saturday, 11/23 12:00-2:00PM
- Type:
- Condo
- Sq.Ft.:
- 1,702
- Status:
- Active
- Beds:
- 2
- Baths:
- 2.00
- MLS#:
- 60319468
ADDITIONAL INFORMATION
***OPEN HOUSE THIS WEEKEND***Welcome home to our spacious ranch floorplan, the Bayport with picturesque pond views. This home features an open concept design with a large welcoming foyer leading into the heart of the home, gathering room and gourmet kitchen. The huge gathering room with corner fireplace has space for all your furniture with large picture windows looking out into your backyard. The gourmet kitchen boasts tons of cabinetry, timeless quartz countertops and huge pantry closet. Step into your owner's retreat, with an oversized closet space and spacious bathroom with vanitites and large linen closet. Maple Ridge is a low maintenance community and located minutes away from shopping and restaurants. Estimated move in December.
Open House:
Saturday, 11/23 12:00-2:00PM
- Type:
- Condo
- Sq.Ft.:
- 1,702
- Status:
- Active
- Beds:
- 2
- Baths:
- 2.00
- MLS#:
- 20240046127
ADDITIONAL INFORMATION
***OPEN HOUSE THIS WEEKEND***Welcome home to our spacious ranch floorplan, the Bayport with picturesque pond views. This home features an open concept design with a large welcoming foyer leading into the heart of the home, gathering room and gourmet kitchen. The huge gathering room with corner fireplace has space for all your furniture with large picture windows looking out into your backyard. The gourmet kitchen boasts tons of cabinetry, timeless quartz countertops and huge pantry closet. Step into your owner's retreat, with an oversized closet space and spacious bathroom with vanitites and large linen closet. Maple Ridge is a low maintenance community and located minutes away from shopping and restaurants. Estimated move in December.
- Type:
- Single Family
- Sq.Ft.:
- 2,044
- Status:
- Active
- Beds:
- 4
- Lot size:
- 0.18 Acres
- Baths:
- 3.00
- MLS#:
- 60316770
- Subdivision:
- THORNTON
ADDITIONAL INFORMATION
Large 4 bedroom Colonial in beautiful Clinton Twp with Chippewa Valley Schools. Home features a large kitchen and a fireplace in the family room. The first floor features a full bathroom. The upstairs has 4 large bedrooms with a primary suite. The unfinished basement is waiting your finishing touches.
- Type:
- Single Family
- Sq.Ft.:
- 2,221
- Status:
- Active
- Beds:
- 4
- Lot size:
- 0.16 Acres
- Baths:
- 3.00
- MLS#:
- 60316762
- Subdivision:
- GRILLO ESTATES # 02
ADDITIONAL INFORMATION
PRICE IMPROVEMENT!!!! Don't miss out on this remarkable opportunity to give this home a little TLC and create your dream home in a great neighborhood! BATVAI
- Type:
- Single Family
- Sq.Ft.:
- 2,044
- Status:
- Active
- Beds:
- 4
- Lot size:
- 0.18 Acres
- Year built:
- 1979
- Baths:
- 3.00
- MLS#:
- 20240043141
- Subdivision:
- THORNTON
ADDITIONAL INFORMATION
Large 4 bedroom Colonial in beautiful Clinton Twp with Chippewa Valley Schools. Home features a large kitchen and a fireplace in the family room. The first floor features a full bathroom. The upstairs has 4 large bedrooms with a primary suite. The unfinished basement is waiting your finishing touches.
- Type:
- Single Family
- Sq.Ft.:
- 1,950
- Status:
- Active
- Beds:
- 3
- Lot size:
- 0.21 Acres
- Year built:
- 2024
- Baths:
- 2.10
- MLS#:
- 58050145528
- Subdivision:
- John F Sass
ADDITIONAL INFORMATION
Welcome to your charming 3-bedroom ranch, where modern comfort meets convenience! This home features luxurious vinyl flooring throughout the first floor and boasts stylish LaFata cabinets in a stunning color. Enjoy the peacefulness of its location on a quiet dead-end street, perfectly situated near shopping and restaurants. With stylish upgrades throughout. This home is ready for you to move in and make it your own. Don't miss out-schedule your showing today!"
- Type:
- Single Family
- Sq.Ft.:
- 1,950
- Status:
- Active
- Beds:
- 3
- Lot size:
- 0.21 Acres
- Baths:
- 3.00
- MLS#:
- 50145528
- Subdivision:
- John F Sass
ADDITIONAL INFORMATION
Welcome to your charming 3-bedroom ranch, where modern comfort meets convenience! This home features luxurious vinyl flooring throughout the first floor and boasts stylish LaFata cabinets in a stunning color. Enjoy the peacefulness of its location on a quiet dead-end street, perfectly situated near shopping and restaurants. With stylish upgrades throughout. This home is ready for you to move in and make it your own. Don't miss outâ??schedule your showing today!"
- Type:
- Single Family
- Sq.Ft.:
- 1,040
- Status:
- Active
- Beds:
- 3
- Lot size:
- 0.1 Acres
- Year built:
- 1957
- Baths:
- 1.00
- MLS#:
- 20240035368
- Subdivision:
- GRATIOT CITY
ADDITIONAL INFORMATION
Welcome to this impressive property with desirable features! The tasteful kitchen with a striking accent backsplash enhances the overall aesthetic. Recent updates, including a partial flooring replacement, showcase the home's modern feel and careful maintenance. The spacious patio is perfect for gatherings or relaxing under the open sky. The warm and welcoming areas promise endless fun and relaxation while ensuring intimacy. The fenced-in backyard offers privacy and safety, catering to comfort seekers and green thumbs alike. This property blends style, comfort, and privacy, making it a haven for future dwellers. Don't miss the opportunity to make this updated property your own. Buyer/agent advised to verify homestead vs non homestead tax status with a tax professional. This home has been virtually staged to illustrate its potential.
- Type:
- Single Family
- Sq.Ft.:
- 1,040
- Status:
- Active
- Beds:
- 3
- Lot size:
- 0.1 Acres
- Baths:
- 1.00
- MLS#:
- 60310093
- Subdivision:
- GRATIOT CITY
ADDITIONAL INFORMATION
Welcome to this impressive property with desirable features! The tasteful kitchen with a striking accent backsplash enhances the overall aesthetic. Recent updates, including a partial flooring replacement, showcase the home's modern feel and careful maintenance. The spacious patio is perfect for gatherings or relaxing under the open sky. The warm and welcoming areas promise endless fun and relaxation while ensuring intimacy. The fenced-in backyard offers privacy and safety, catering to comfort seekers and green thumbs alike. This property blends style, comfort, and privacy, making it a haven for future dwellers. Don't miss the opportunity to make this updated property your own. Buyer/agent advised to verify homestead vs non homestead tax status with a tax professional. This home has been virtually staged to illustrate its potential.
Open House:
Saturday, 11/23 12:00-2:00PM
- Type:
- Condo
- Sq.Ft.:
- 1,683
- Status:
- Active
- Beds:
- 2
- Year built:
- 2024
- Baths:
- 2.00
- MLS#:
- 20240034566
ADDITIONAL INFORMATION
***OPEN HOUSE THIS WEEKEND***Welcome home to our best selling ranch floorplan, our Abbeyville!! This home features an open concept design with a large welcoming foyer leading into the heart of the home, gathering room and gourmet kitchen. The infamous Abbeyville oversized kitchen island is adjacent to the cafe. Enjoy the timeless premium quartz white countertops, beautiful burlap maple cabinets, and tons of storage throughout. Step into your owner's retreat, with an oversized closet space and spacious bathroom. Maple Ridge is a low maintenance community and located minutes away from shopping and restaurants. Estimated move in December.
Open House:
Saturday, 11/23 12:00-2:00PM
- Type:
- Condo
- Sq.Ft.:
- 1,683
- Status:
- Active
- Beds:
- 2
- Baths:
- 2.00
- MLS#:
- 60309470
ADDITIONAL INFORMATION
***OPEN HOUSE THIS WEEKEND***Welcome home to our best selling ranch floorplan, our Abbeyville!! This home features an open concept design with a large welcoming foyer leading into the heart of the home, gathering room and gourmet kitchen. The infamous Abbeyville oversized kitchen island is adjacent to the cafe. Enjoy the timeless premium quartz white countertops, beautiful burlap maple cabinets, and tons of storage throughout. Step into your owner's retreat, with an oversized closet space and spacious bathroom. Maple Ridge is a low maintenance community and located minutes away from shopping and restaurants. Estimated move in December.
- Type:
- Condo
- Sq.Ft.:
- 600
- Status:
- Active
- Beds:
- 1
- Baths:
- 1.00
- MLS#:
- 60302390
- Subdivision:
- CLINTON CTS # 01
ADDITIONAL INFORMATION
- Type:
- Condo
- Sq.Ft.:
- 600
- Status:
- Active
- Beds:
- 1
- Year built:
- 1969
- Baths:
- 1.00
- MLS#:
- 20240020712
- Subdivision:
- CLINTON CTS # 01
ADDITIONAL INFORMATION
- Type:
- Condo
- Sq.Ft.:
- 1,512
- Status:
- Active
- Beds:
- 2
- Baths:
- 2.00
- MLS#:
- 60282154
- Subdivision:
- HILLCREST ON THE PARK CONDO #1049
ADDITIONAL INFORMATION
Live in LUXURY in this gated condo at Hillcrest on the Park with private access to George George Park! TO BE BUILT BRAND NEW CONSTRUCTION Ashford Ranch will feature open floorplan, 2 bdrm./2 full baths, 2 car attached garage with full basement! First floor master suite will now feature new revised Large walk in closet! Features to include: 9' ceilings first floor, LVP flooring in Foyer, Kitchen, Great Room, and Laundry, Carpeting in bedrooms, Tile in baths, gas fireplace, and granite tops in kitchen and baths. Minutes from major expressways and tons of shopping locations along M-59 nearby. Estimated move in Spring 2025.
- Type:
- Single Family
- Sq.Ft.:
- 3,846
- Status:
- Active
- Beds:
- 5
- Lot size:
- 0.73 Acres
- Baths:
- 3.00
- MLS#:
- 60022736
ADDITIONAL INFORMATION
Enormous 5-bedroom, 2.5 bathroom colonial on almost an acre in the heart of Clinton Township. Some updates, large pole barn on property for storage, large mechanic workshop or additional income.
- Type:
- Single Family
- Sq.Ft.:
- 3,846
- Status:
- Active
- Beds:
- 5
- Lot size:
- 0.73 Acres
- Year built:
- 1965
- Baths:
- 2.10
- MLS#:
- 2220004206
ADDITIONAL INFORMATION
Enormous 5-bedroom, 2.5 bathroom colonial on almost an acre in the heart of Clinton Township. Some updates, large pole barn on property for storage, large mechanic workshop or additional income.

The accuracy of all information, regardless of source, is not guaranteed or warranted. All information should be independently verified. This IDX information is from the IDX program of RealComp II Ltd. and is provided exclusively for consumers' personal, non-commercial use and may not be used for any purpose other than to identify prospective properties consumers may be interested in purchasing. IDX provided courtesy of Realcomp II Ltd., via Xome Inc. and Realcomp II Ltd., copyright 2024 Realcomp II Ltd. Shareholders.

Provided through IDX via MiRealSource. Courtesy of MiRealSource Shareholder. Copyright MiRealSource. The information published and disseminated by MiRealSource is communicated verbatim, without change by MiRealSource, as filed with MiRealSource by its members. The accuracy of all information, regardless of source, is not guaranteed or warranted. All information should be independently verified. Copyright 2024 MiRealSource. All rights reserved. The information provided hereby constitutes proprietary information of MiRealSource, Inc. and its shareholders, affiliates and licensees and may not be reproduced or transmitted in any form or by any means, electronic or mechanical, including photocopy, recording, scanning or any information storage and retrieval system, without written permission from MiRealSource, Inc. Provided through IDX via MiRealSource, as the “Source MLS”, courtesy of the Originating MLS shown on the property listing, as the Originating MLS. The information published and disseminated by the Originating MLS is communicated verbatim, without change by the Originating MLS, as filed with it by its members. The accuracy of all information, regardless of source, is not guaranteed or warranted. All information should be independently verified. Copyright 2024 MiRealSource. All rights reserved. The information provided hereby constitutes proprietary information of MiRealSource, Inc. and its shareholders, affiliates and licensees and may not be reproduced or transmitted in any form or by any means, electronic or mechanical, including photocopy, recording, scanning or any information storage and retrieval system, without written permission from MiRealSource, Inc.
Clinton Twp Real Estate
The median home value in Clinton Twp, MI is $229,950. The national median home value is $338,100. The average price of homes sold in Clinton Twp, MI is $229,950. Clinton Twp real estate listings include condos, townhomes, and single family homes for sale. Commercial properties are also available. If you see a property you’re interested in, contact a Clinton Twp real estate agent to arrange a tour today!
Clinton Twp, Michigan has a population of 1,866.
The median household income in Clinton Twp, Michigan is $69,347. The median household income for the surrounding county is $60,656 compared to the national median of $69,021. The median age of people living in Clinton Twp is 41.6 years.
Clinton Twp Weather
The average high temperature in July is 83.5 degrees, with an average low temperature in January of 15.1 degrees. The average rainfall is approximately 35 inches per year, with 38.1 inches of snow per year.
