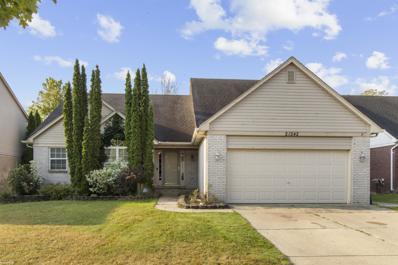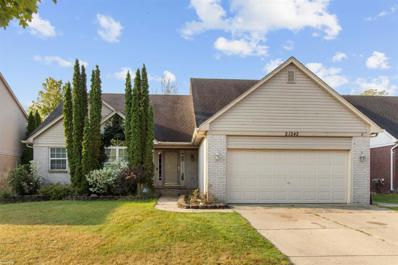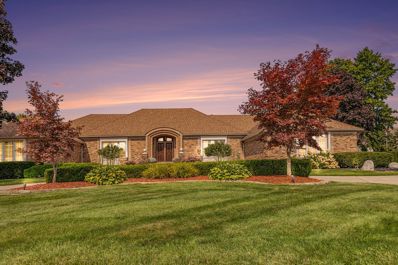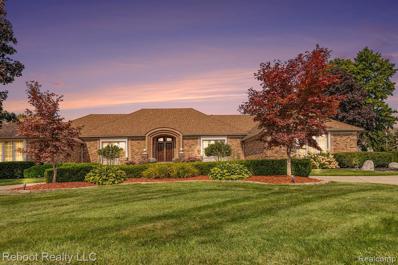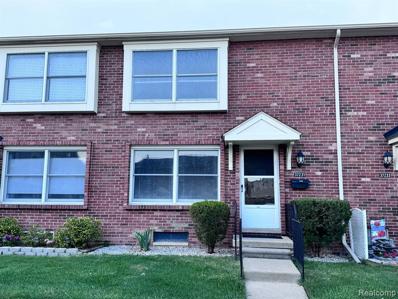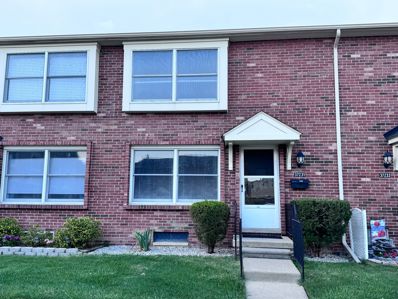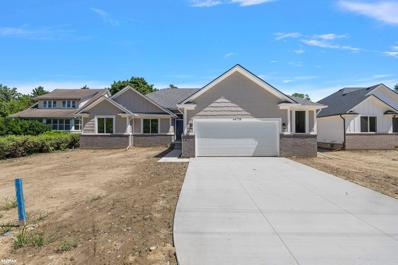Clinton Township MI Homes for Sale
- Type:
- Single Family
- Sq.Ft.:
- 2,059
- Status:
- Active
- Beds:
- 5
- Lot size:
- 1.13 Acres
- Baths:
- 1.00
- MLS#:
- 58050158636
- Subdivision:
- 104-MORAVIAN AREA
ADDITIONAL INFORMATION
Looking for country living in the city? This is it! Just over an acre, trees, two out buildings for whatever you need, 4 1/2 car garage, then the home has 5 bedrooms, primary bedroom on main floor with dressing room & closet, formal dining with beautiful wood work, beveled glass doors, window seat and plenty room to entertain! Living room, family room, breakfast nook, front office with plenty sunlight, hardwood floors. Large foyer in front, sun porch on rear of home along with small deck. Kitchen has pantry and room to cook! Large closets in each room too. Newer furnace(2013,) air (2013), hot water tank and a generator (2023) so you will not have to worry about power outages! Simply too much to mention but make this house your home as it truly is unique! Basement has plenty storage and the pool table stays. Must see! Updated electrical box (2023)IDRBNG. EXCLUDED: Antique stove, bedroom set, dining room set.
- Type:
- Single Family
- Sq.Ft.:
- 2,252
- Status:
- Active
- Beds:
- 3
- Lot size:
- 0.19 Acres
- Baths:
- 3.00
- MLS#:
- 50157448
- Subdivision:
- 514 - Little River Estates
ADDITIONAL INFORMATION
$5,000 Price Improvement! Plus, the seller is installing a brand-new furnace! Check out this spacious 3 bedroom, 2 1/2 bath home close to shopping, entertainment and so much more! This home comes with 2 new 40 gal. hot water tanks, hardwood flooring, granite countertops, full backsplash, stove, frig, dishwasher, washer and dryer and a partially finished basement for extra space. This home comes with a 4th bedroom option, or it can be used for a home office or den. This home is ready for buyer (s) to add their special touches.
- Type:
- Single Family
- Sq.Ft.:
- 2,252
- Status:
- Active
- Beds:
- 3
- Lot size:
- 0.19 Acres
- Year built:
- 2003
- Baths:
- 2.10
- MLS#:
- 58050157448
- Subdivision:
- 514 - Little River Estates
ADDITIONAL INFORMATION
$5,000 Price Improvement! Plus, the seller is installing a brand-new furnace! Check out this spacious 3 bedroom, 2 1/2 bath home close to shopping, entertainment and so much more! This home comes with 2 new 40 gal. hot water tanks, hardwood flooring, granite countertops, full backsplash, stove, frig, dishwasher, washer and dryer and a partially finished basement for extra space. This home comes with a 4th bedroom option, or it can be used for a home office or den. This home is ready for buyer (s) to add their special touches.
- Type:
- Single Family
- Sq.Ft.:
- 4,295
- Status:
- Active
- Beds:
- 4
- Lot size:
- 0.52 Acres
- Baths:
- 5.00
- MLS#:
- 60337173
- Subdivision:
- VILLA DI FIORE # 02
ADDITIONAL INFORMATION
Welcome to your dream home at 37416 Alpinia Ln! This stunning custom-built ranch boasts 4 spacious bedrooms and a sprawling 4,295 square feet of living space, making it perfect for large families or entertaining guests. Enjoy the convenience of a dedicated home office, along with a generous eat-in kitchen that seamlessly flows into a formal dining room, making it easy to host family dinners or special occasions. The finished basement is a true highlight, complete with a full kitchen, an additional bedroom, and a full bathroom, providing ample space for guests or even a private in-law suite. Step outside to your private backyard oasis, complete with a large patio where you can relax or host summer barbecues. Experience the perfect blend of comfort, style, and functionality in this exceptional home. Don�t miss the opportunity to make it yours!
- Type:
- Single Family
- Sq.Ft.:
- 4,295
- Status:
- Active
- Beds:
- 4
- Lot size:
- 0.52 Acres
- Year built:
- 1987
- Baths:
- 4.10
- MLS#:
- 20240066442
- Subdivision:
- VILLA DI FIORE # 02
ADDITIONAL INFORMATION
Welcome to your dream home at 37416 Alpinia Ln! This stunning custom-built ranch boasts 4 spacious bedrooms and a sprawling 4,295 square feet of living space, making it perfect for large families or entertaining guests. Enjoy the convenience of a dedicated home office, along with a generous eat-in kitchen that seamlessly flows into a formal dining room, making it easy to host family dinners or special occasions. The finished basement is a true highlight, complete with a full kitchen, an additional bedroom, and a full bathroom, providing ample space for guests or even a private in-law suite. Step outside to your private backyard oasis, complete with a large patio where you can relax or host summer barbecues. Experience the perfect blend of comfort, style, and functionality in this exceptional home. Don't miss the opportunity to make it yours!
- Type:
- Condo
- Sq.Ft.:
- 1,000
- Status:
- Active
- Beds:
- 2
- Year built:
- 1969
- Baths:
- 1.10
- MLS#:
- 20240064615
- Subdivision:
- FOX CHASE SEC 01
ADDITIONAL INFORMATION
CASH ONLY. Come to easy street living! Beautiful 2 bedroom with bath and a half coop condo. Coop takes care of water tank, window A/C units, furnace, gas, water taxes, stove and refrigerator, trash, maintenance structure and grounds, roof and windows. Owner is leaving washer/ dryer and microwave. More information on the easy application process through the co-op. Sorry no rentals Furnishings are available. Find out why this co-op is #1 in our book!
- Type:
- Condo
- Sq.Ft.:
- 1,000
- Status:
- Active
- Beds:
- 2
- Baths:
- 2.00
- MLS#:
- 60335549
- Subdivision:
- FOX CHASE SEC 01
ADDITIONAL INFORMATION
CASH ONLY. Come to easy street living! Beautiful 2 bedroom with bath and a half coop condo. Coop takes care of water tank, window A/C units, furnace, gas, water taxes, stove and refrigerator, trash, maintenance structure and grounds, roof and windows. Owner is leaving washer/ dryer and microwave. More information on the easy application process through the co-op. Sorry no rentals Furnishings are available. Find out why this co-op is #1 in our book!
- Type:
- Single Family
- Sq.Ft.:
- 1,950
- Status:
- Active
- Beds:
- 3
- Lot size:
- 0.21 Acres
- Baths:
- 3.00
- MLS#:
- 50151460
- Subdivision:
- John F Sass
ADDITIONAL INFORMATION
Welcome to your charming 3-bedroom ranch, where modern comfort meets convenience! This home features luxurious vinyl flooring throughout the first floor and boasts stylish LaFata cabinets in a stunning color. Enjoy the peacefulness of its location on a quiet dead-end street, perfectly situated near shopping and restaurants. With stylish upgrades throughout. This home is ready for you to move in and make it your own. Don't miss outâ??schedule your showing today!"
- Type:
- Condo
- Sq.Ft.:
- 927
- Status:
- Active
- Beds:
- 2
- Baths:
- 2.00
- MLS#:
- 50150832
- Subdivision:
- Charter Oaks Cooperative
ADDITIONAL INFORMATION
Beautiful Community, association fee includes taxes, ground maintenance, roof, windows, furnace/hot water tank, pest control and trash removal , gas/water/sewer all for $603 per month. Snow removal and beautiful pool from Memorial Day to Labor Day every year. Cozy kitchen with eating space, living room and dining area as well. Door wall to patio with newer retractable awning for lovely summer time enjoyment, very nice spacious back yard views. Hardwood flooring in most of the condo & 1/2 bath on 1st floor. 2 bedrooms upstairs with full bathroom. Basement with Laundry hook-ups (Electric/gas), plenty of storage and room to finish off for a sitting area/ TV room. CASH only purchase, and must apply at the Co-op office in order to be approved by the Board of Directors then on to closing in about 3 to 5 days later. Come on see for yourselves this easy living and the right price.
- Type:
- Condo
- Sq.Ft.:
- 927
- Status:
- Active
- Beds:
- 2
- Year built:
- 1968
- Baths:
- 1.10
- MLS#:
- 58050150832
- Subdivision:
- Charter Oaks Cooperative
ADDITIONAL INFORMATION
Beautiful Community, association fee includes taxes, ground maintenance, roof, windows, furnace/hot water tank, pest control and trash removal , gas/water/sewer all for $603 per month. Snow removal and beautiful pool from Memorial Day to Labor Day every year. Cozy kitchen with eating space, living room and dining area as well. Door wall to patio with newer retractable awning for lovely summer time enjoyment, very nice spacious back yard views. Hardwood flooring in most of the condo & 1/2 bath on 1st floor. 2 bedrooms upstairs with full bathroom. Basement with Laundry hook-ups (Electric/gas), plenty of storage and room to finish off for a sitting area/ TV room. CASH only purchase, and must apply at the Co-op office in order to be approved by the Board of Directors then on to closing in about 3 to 5 days later. Come on see for yourselves this easy living and the right price.

The accuracy of all information, regardless of source, is not guaranteed or warranted. All information should be independently verified. This IDX information is from the IDX program of RealComp II Ltd. and is provided exclusively for consumers' personal, non-commercial use and may not be used for any purpose other than to identify prospective properties consumers may be interested in purchasing. IDX provided courtesy of Realcomp II Ltd., via Xome Inc. and Realcomp II Ltd., copyright 2025 Realcomp II Ltd. Shareholders.

Provided through IDX via MiRealSource. Courtesy of MiRealSource Shareholder. Copyright MiRealSource. The information published and disseminated by MiRealSource is communicated verbatim, without change by MiRealSource, as filed with MiRealSource by its members. The accuracy of all information, regardless of source, is not guaranteed or warranted. All information should be independently verified. Copyright 2025 MiRealSource. All rights reserved. The information provided hereby constitutes proprietary information of MiRealSource, Inc. and its shareholders, affiliates and licensees and may not be reproduced or transmitted in any form or by any means, electronic or mechanical, including photocopy, recording, scanning or any information storage and retrieval system, without written permission from MiRealSource, Inc. Provided through IDX via MiRealSource, as the “Source MLS”, courtesy of the Originating MLS shown on the property listing, as the Originating MLS. The information published and disseminated by the Originating MLS is communicated verbatim, without change by the Originating MLS, as filed with it by its members. The accuracy of all information, regardless of source, is not guaranteed or warranted. All information should be independently verified. Copyright 2025 MiRealSource. All rights reserved. The information provided hereby constitutes proprietary information of MiRealSource, Inc. and its shareholders, affiliates and licensees and may not be reproduced or transmitted in any form or by any means, electronic or mechanical, including photocopy, recording, scanning or any information storage and retrieval system, without written permission from MiRealSource, Inc.
Clinton Township Real Estate
The median home value in Clinton Township, MI is $221,700. This is lower than the county median home value of $222,600. The national median home value is $338,100. The average price of homes sold in Clinton Township, MI is $221,700. Approximately 80.11% of Clinton Township homes are owned, compared to 15.15% rented, while 4.74% are vacant. Clinton Township real estate listings include condos, townhomes, and single family homes for sale. Commercial properties are also available. If you see a property you’re interested in, contact a Clinton Township real estate agent to arrange a tour today!
Clinton Township, Michigan 48036 has a population of 3,732. Clinton Township 48036 is less family-centric than the surrounding county with 22.41% of the households containing married families with children. The county average for households married with children is 28.44%.
The median household income in Clinton Township, Michigan 48036 is $69,347. The median household income for the surrounding county is $67,828 compared to the national median of $69,021. The median age of people living in Clinton Township 48036 is 41.6 years.
Clinton Township Weather
The average high temperature in July is 83.5 degrees, with an average low temperature in January of 15.1 degrees. The average rainfall is approximately 35 inches per year, with 38.1 inches of snow per year.

