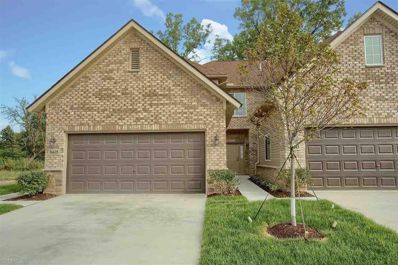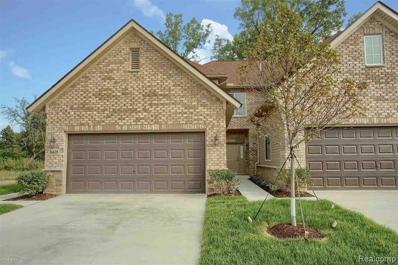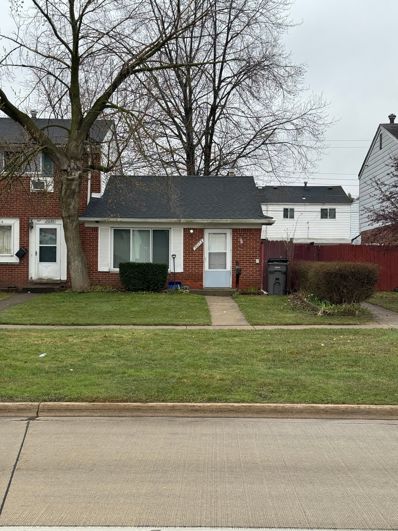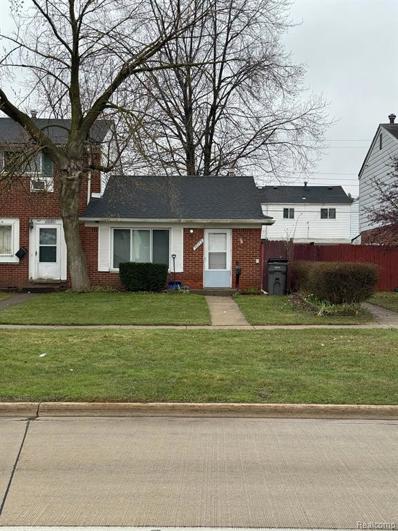Clinton Township MI Homes for Sale
- Type:
- Single Family
- Sq.Ft.:
- 864
- Status:
- Active
- Beds:
- 3
- Lot size:
- 0.09 Acres
- Year built:
- 1961
- Baths:
- 1.00
- MLS#:
- 20240084091
- Subdivision:
- GRATIOT CITY
ADDITIONAL INFORMATION
Back on the market. Buyer mortgage fell through! This cozy 3-bedroom, 1-bathroom home combines original charm with modern updates. Enjoy a brand new kitchen with stylish cabinets, granite countertops, backsplash, new flooring, new doors & trim throughout. The bathroom is fully renovated with new tile, vanity, and fixtures. Fresh paint and new carpet throughout the house create a welcoming atmosphere. The partially finished basement adds extra space, and the spacious backyard is perfect for outdoor activities. This home perfectly blends comfort, style, and convenience, just waiting for you to make it your own!
- Type:
- Condo
- Sq.Ft.:
- 1,500
- Status:
- Active
- Beds:
- 2
- Baths:
- 2.00
- MLS#:
- 50159570
- Subdivision:
- Torrey Pines Condo #635
ADDITIONAL INFORMATION
Luxury and spaciousness await a decorator's dream. Cathedral ceilings in the Dining room, Kitchen and, the Great Room with a cozy fireplace. 2 full ceramic baths. Plenty of cabinet space in the kitchen and plenty of closet and storage space throughout. 2 car attached garage with electricity. 1st floor laundry room. Walk out deck.
- Type:
- Condo
- Sq.Ft.:
- 1,500
- Status:
- Active
- Beds:
- 2
- Year built:
- 2000
- Baths:
- 2.00
- MLS#:
- 58050159570
- Subdivision:
- Torrey Pines Condo #635
ADDITIONAL INFORMATION
Luxury and spaciousness await a decorator's dream. Cathedral ceilings in the Dining room, Kitchen and, the Great Room with a cozy fireplace. 2 full ceramic baths. Plenty of cabinet space in the kitchen and plenty of closet and storage space throughout. 2 car attached garage with electricity. 1st floor laundry room. Walk out deck.
- Type:
- Single Family
- Sq.Ft.:
- 1,663
- Status:
- Active
- Beds:
- 2
- Lot size:
- 0.7 Acres
- Baths:
- 2.00
- MLS#:
- 50158544
- Subdivision:
- Kelly-Nunnely
ADDITIONAL INFORMATION
Charming two bedroom Clinton Twp ranch home, Fraser Schools! The bright and airy living room features gleaming hardwood floors and an abundance of natural light. Enjoy the warmth of the nostalgic natural fireplace during the chilly winter months. The open kitchen offers ample counter space and includes all appliances. The breakfast nook, complete with built-in shelving, serves as an ideal space for entertaining. A spacious family room seamlessly connects to a welcoming great room, adorned with Wallside vinyl windows that showcase the private backyard and 35 year transferable warranty! The primary suite includes a convenient full bathroom. Step outside onto the large back deck to relish Michigan's beautiful summers. Additional highlights include a newer roof (2020) and boiler (2019). Attached 2.5 car garage, shed and country size lot. Plenty of room for 2nd garage!
- Type:
- Single Family
- Sq.Ft.:
- 1,663
- Status:
- Active
- Beds:
- 2
- Lot size:
- 0.7 Acres
- Year built:
- 1950
- Baths:
- 2.00
- MLS#:
- 58050158544
- Subdivision:
- Kelly-Nunnely
ADDITIONAL INFORMATION
Charming two bedroom Clinton Twp ranch home, Fraser Schools! The bright and airy living room features gleaming hardwood floors and an abundance of natural light. Enjoy the warmth of the nostalgic natural fireplace during the chilly winter months. The open kitchen offers ample counter space and includes all appliances. The breakfast nook, complete with built-in shelving, serves as an ideal space for entertaining. A spacious family room seamlessly connects to a welcoming great room, adorned with Wallside vinyl windows that showcase the private backyard and 35 year transferable warranty! The primary suite includes a convenient full bathroom. Step outside onto the large back deck to relish Michigan's beautiful summers. Additional highlights include a newer roof (2020) and boiler (2019). Attached 2.5 car garage, shed and country size lot. Plenty of room for 2nd garage!
- Type:
- Single Family
- Sq.Ft.:
- 1,272
- Status:
- Active
- Beds:
- 3
- Lot size:
- 0.17 Acres
- Baths:
- 2.00
- MLS#:
- 50157336
- Subdivision:
- Clinton Meadows Sub
ADDITIONAL INFORMATION
Step into your dream home! This stunning property features beautiful hardwood floors that gleam throughout, creating a warm and inviting atmosphere. The open floor plan is perfect for both entertaining and everyday living, seamlessly connecting two spacious living room areas for ultimate comfort. Cooking enthusiasts will adore the modern kitchen, boasting gorgeous granite countertops that are perfect for meal prep and gatherings. And donâ??t forget the charming coffee bar areaâ??ideal for your morning brew or an afternoon pick-me-up! Retreat to the large bedrooms, where you'll find ample space to relax and recharge. The luxurious walk-in shower adds a touch of spa-like serenity to your daily routine. Plus, the full basement offers endless possibilitiesâ??create your ideal recreation space or extra storage! Step outside to discover a delightful fenced-in backyard, perfect for outdoor activities, pets, or simply enjoying the fresh air in your own private oasis. Donâ??t miss outâ??schedule your showing today!
- Type:
- Single Family
- Sq.Ft.:
- 1,272
- Status:
- Active
- Beds:
- 3
- Lot size:
- 0.17 Acres
- Year built:
- 1961
- Baths:
- 2.00
- MLS#:
- 58050157336
- Subdivision:
- Clinton Meadows Sub
ADDITIONAL INFORMATION
Step into your dream home! This stunning property features beautiful hardwood floors that gleam throughout, creating a warm and inviting atmosphere. The open floor plan is perfect for both entertaining and everyday living, seamlessly connecting two spacious living room areas for ultimate comfort. Cooking enthusiasts will adore the modern kitchen, boasting gorgeous granite countertops that are perfect for meal prep and gatherings. And don't forget the charming coffee bar area-ideal for your morning brew or an afternoon pick-me-up! Retreat to the large bedrooms, where you'll find ample space to relax and recharge. The luxurious walk-in shower adds a touch of spa-like serenity to your daily routine. Plus, the full basement offers endless possibilities-create your ideal recreation space or extra storage! Step outside to discover a delightful fenced-in backyard, perfect for outdoor activities, pets, or simply enjoying the fresh air in your own private oasis. Don't miss out-schedule your showing today!
- Type:
- Condo
- Sq.Ft.:
- 1,500
- Status:
- Active
- Beds:
- 2
- Baths:
- 2.00
- MLS#:
- 50156617
- Subdivision:
- FAR NIENTE CONDO MCCP NO 1160
ADDITIONAL INFORMATION
NEW CONSTRUCTION! Ranch style Condos Available. Two Bedroom, Two full bathroom, Two car garage, New Construction Condo. Large Kitchen with granite countertops, Massive Kitchen Island, Nook and open to the Living Room. Large Laundry Room, Plenty of storage. Enormous Master Bedroom with Walk In Closets and Double Vanity Sinks. Upgraded Granite and Hardwood Floors throughout. May upgrades to pick from as well. Current association dues include exterior maintenance, inside and outside water, trash, lawn and snow. Ready for occupancy. Photos are of Similar Unit.
- Type:
- Condo
- Sq.Ft.:
- 1,500
- Status:
- Active
- Beds:
- 2
- Year built:
- 2023
- Baths:
- 2.00
- MLS#:
- 58050156617
- Subdivision:
- FAR NIENTE CONDO MCCP NO 1160
ADDITIONAL INFORMATION
NEW CONSTRUCTION! Ranch style Condos Available. Two Bedroom, Two full bathroom, Two car garage, New Construction Condo. Large Kitchen with granite countertops, Massive Kitchen Island, Nook and open to the Living Room. Large Laundry Room, Plenty of storage. Enormous Master Bedroom with Walk In Closets and Double Vanity Sinks. Upgraded Granite and Hardwood Floors throughout. May upgrades to pick from as well. Current association dues include exterior maintenance, inside and outside water, trash, lawn and snow. Ready for occupancy. Photos are of Similar Unit.
- Type:
- Condo
- Sq.Ft.:
- 1,800
- Status:
- Active
- Beds:
- 2
- Baths:
- 2.00
- MLS#:
- 60332397
- Subdivision:
- FAR NIENTE CONDO MCCP NO 1160
ADDITIONAL INFORMATION
NEW CONSTRUCTION! Ranch style Condos Available. Two Bedroom, Two full bathroom, Two car garage, New Construction Condo. Large Kitchen with granite countertops, Massive Kitchen Island, Nook and open to the Living Room. Large Laundry Room, Plenty of storage. Enormous Master Bedroom with Walk In Closets and Double Vanity Sinks. Upgraded Granite and Hardwood Floors throughout. May upgrades to pick from as well. Current association dues include exterior maintenance, inside and outside water, trash, lawn and snow. Ready for occupancy. Photos are of Similar Unit.
- Type:
- Condo
- Sq.Ft.:
- 1,800
- Status:
- Active
- Beds:
- 2
- Year built:
- 2023
- Baths:
- 2.00
- MLS#:
- 20240060161
- Subdivision:
- FAR NIENTE CONDO MCCP NO 1160
ADDITIONAL INFORMATION
NEW CONSTRUCTION! Ranch style Condos Available. Two Bedroom, Two full bathroom, Two car garage, New Construction Condo. Large Kitchen with granite countertops, Massive Kitchen Island, Nook and open to the Living Room. Large Laundry Room, Plenty of storage. Enormous Master Bedroom with Walk In Closets and Double Vanity Sinks. Upgraded Granite and Hardwood Floors throughout. May upgrades to pick from as well. Current association dues include exterior maintenance, inside and outside water, trash, lawn and snow. Ready for occupancy. Photos are of Similar Unit.
- Type:
- Single Family
- Sq.Ft.:
- 1,040
- Status:
- Active
- Beds:
- 3
- Lot size:
- 0.1 Acres
- Year built:
- 1957
- Baths:
- 1.00
- MLS#:
- 20240035368
- Subdivision:
- GRATIOT CITY
ADDITIONAL INFORMATION
Welcome to this impressive property with desirable features! The tasteful kitchen with a striking accent backsplash enhances the overall aesthetic. Recent updates, including a partial flooring replacement, showcase the home's modern feel and careful maintenance. The spacious patio is perfect for gatherings or relaxing under the open sky. The warm and welcoming areas promise endless fun and relaxation while ensuring intimacy. The fenced-in backyard offers privacy and safety, catering to comfort seekers and green thumbs alike. This property blends style, comfort, and privacy, making it a haven for future dwellers. Don't miss the opportunity to make this updated property your own. Buyer/agent advised to verify homestead vs non homestead tax status with a tax professional. This home has been virtually staged to illustrate its potential.
- Type:
- Single Family
- Sq.Ft.:
- 1,040
- Status:
- Active
- Beds:
- 3
- Lot size:
- 0.1 Acres
- Baths:
- 1.00
- MLS#:
- 60310093
- Subdivision:
- GRATIOT CITY
ADDITIONAL INFORMATION
Welcome to this impressive property with desirable features! The tasteful kitchen with a striking accent backsplash enhances the overall aesthetic. Recent updates, including a partial flooring replacement, showcase the home's modern feel and careful maintenance. The spacious patio is perfect for gatherings or relaxing under the open sky. The warm and welcoming areas promise endless fun and relaxation while ensuring intimacy. The fenced-in backyard offers privacy and safety, catering to comfort seekers and green thumbs alike. This property blends style, comfort, and privacy, making it a haven for future dwellers. Don't miss the opportunity to make this updated property your own. Buyer/agent advised to verify homestead vs non homestead tax status with a tax professional. This home has been virtually staged to illustrate its potential.
- Type:
- Condo
- Sq.Ft.:
- 600
- Status:
- Active
- Beds:
- 1
- Baths:
- 1.00
- MLS#:
- 60302390
- Subdivision:
- CLINTON CTS # 01
ADDITIONAL INFORMATION
- Type:
- Condo
- Sq.Ft.:
- 600
- Status:
- Active
- Beds:
- 1
- Year built:
- 1969
- Baths:
- 1.00
- MLS#:
- 20240020712
- Subdivision:
- CLINTON CTS # 01
ADDITIONAL INFORMATION

The accuracy of all information, regardless of source, is not guaranteed or warranted. All information should be independently verified. This IDX information is from the IDX program of RealComp II Ltd. and is provided exclusively for consumers' personal, non-commercial use and may not be used for any purpose other than to identify prospective properties consumers may be interested in purchasing. IDX provided courtesy of Realcomp II Ltd., via Xome Inc. and Realcomp II Ltd., copyright 2025 Realcomp II Ltd. Shareholders.

Provided through IDX via MiRealSource. Courtesy of MiRealSource Shareholder. Copyright MiRealSource. The information published and disseminated by MiRealSource is communicated verbatim, without change by MiRealSource, as filed with MiRealSource by its members. The accuracy of all information, regardless of source, is not guaranteed or warranted. All information should be independently verified. Copyright 2025 MiRealSource. All rights reserved. The information provided hereby constitutes proprietary information of MiRealSource, Inc. and its shareholders, affiliates and licensees and may not be reproduced or transmitted in any form or by any means, electronic or mechanical, including photocopy, recording, scanning or any information storage and retrieval system, without written permission from MiRealSource, Inc. Provided through IDX via MiRealSource, as the “Source MLS”, courtesy of the Originating MLS shown on the property listing, as the Originating MLS. The information published and disseminated by the Originating MLS is communicated verbatim, without change by the Originating MLS, as filed with it by its members. The accuracy of all information, regardless of source, is not guaranteed or warranted. All information should be independently verified. Copyright 2025 MiRealSource. All rights reserved. The information provided hereby constitutes proprietary information of MiRealSource, Inc. and its shareholders, affiliates and licensees and may not be reproduced or transmitted in any form or by any means, electronic or mechanical, including photocopy, recording, scanning or any information storage and retrieval system, without written permission from MiRealSource, Inc.
Clinton Township Real Estate
The median home value in Clinton Township, MI is $221,700. This is lower than the county median home value of $222,600. The national median home value is $338,100. The average price of homes sold in Clinton Township, MI is $221,700. Approximately 80.11% of Clinton Township homes are owned, compared to 15.15% rented, while 4.74% are vacant. Clinton Township real estate listings include condos, townhomes, and single family homes for sale. Commercial properties are also available. If you see a property you’re interested in, contact a Clinton Township real estate agent to arrange a tour today!
Clinton Township, Michigan 48035 has a population of 3,732. Clinton Township 48035 is less family-centric than the surrounding county with 22.41% of the households containing married families with children. The county average for households married with children is 28.44%.
The median household income in Clinton Township, Michigan 48035 is $69,347. The median household income for the surrounding county is $67,828 compared to the national median of $69,021. The median age of people living in Clinton Township 48035 is 41.6 years.
Clinton Township Weather
The average high temperature in July is 83.5 degrees, with an average low temperature in January of 15.1 degrees. The average rainfall is approximately 35 inches per year, with 38.1 inches of snow per year.














