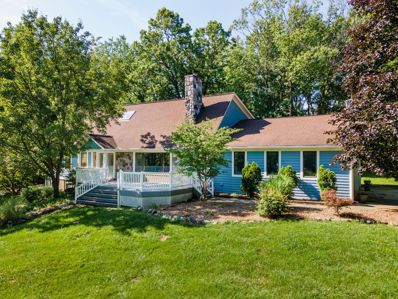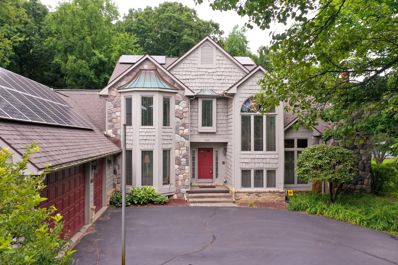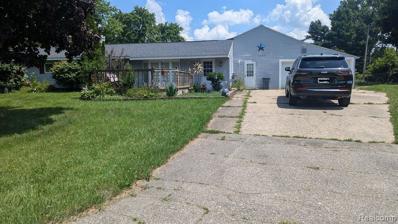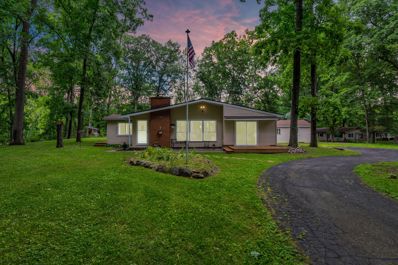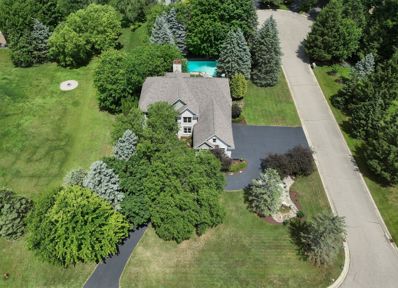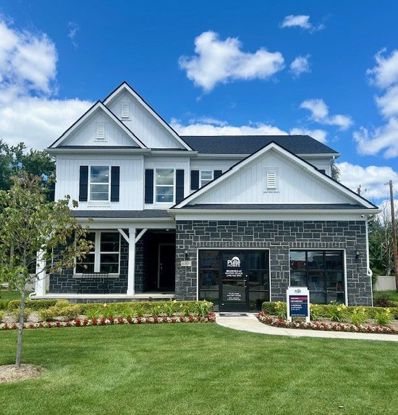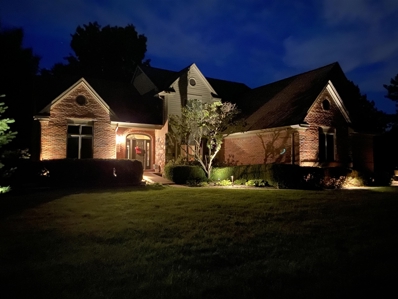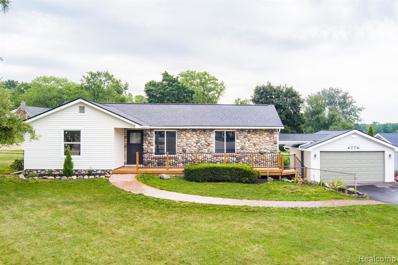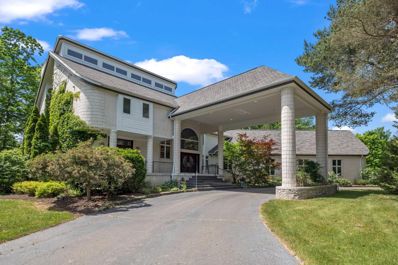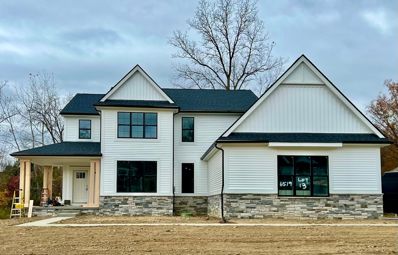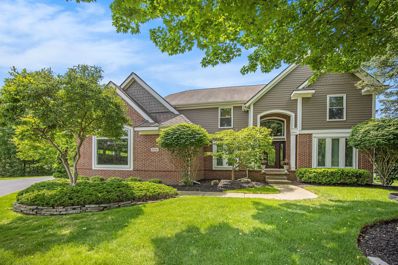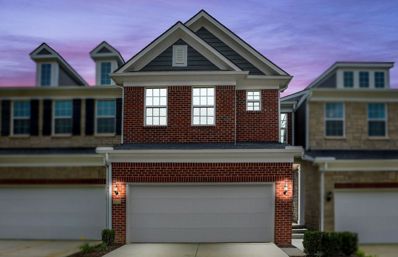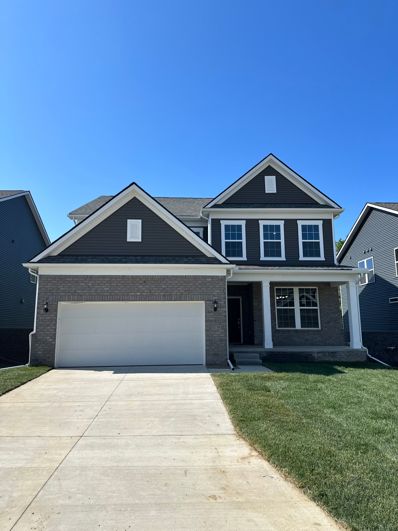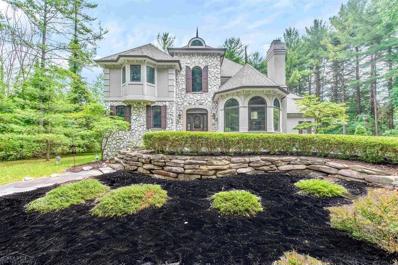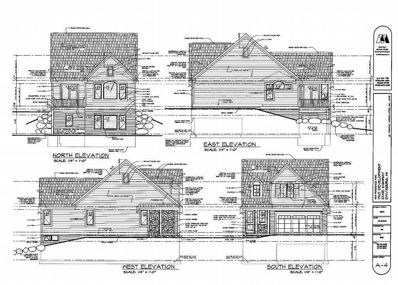Clarkston MI Homes for Sale
$529,000
5868 CLARKSTON Clarkston, MI 48348
- Type:
- Single Family
- Sq.Ft.:
- 2,622
- Status:
- Active
- Beds:
- 3
- Lot size:
- 3.68 Acres
- Baths:
- 4.00
- MLS#:
- 60326988
ADDITIONAL INFORMATION
20K PRICE IMPROVEMENT!!! Escape to your own private getaway while still being close to all the perks of Clarkston! This spacious 3BR, 3.5BA home has tons to offer. Huge primary BR suite has his and her closets with a space that could be used for an office or sitting area. Plus upper loft area of BR has a private jetted tub. Flowing main level floor plan has open kitchen, family room, dining room, living room and first floor laundry. Finished walkout basement has possible 4th bedroom and tons of space for entertaining. Could also be used for a business or in-law suite. All this and we haven't mentioned the outside! 3.68 acres with lots of trees and a pond give you a serene setting to enjoy from either of your 2 large decks. Space for all of your projects in either your huge 3.5 car garage or large pole barn (could even consider renting a portion of it out for extra income).. Throw in Deer Lake privileges and being close to Pine Knob Music Theater, golf courses, downtown Clarkston, and I-75 for commuting, you have found the perfect place to call home!
$525,000
7660 Deerhill Clarkston, MI 48346
- Type:
- Single Family
- Sq.Ft.:
- 4,076
- Status:
- Active
- Beds:
- 5
- Lot size:
- 1.93 Acres
- Baths:
- 5.00
- MLS#:
- 60323605
- Subdivision:
- DEER LAKE FARMS NO 2
ADDITIONAL INFORMATION
Welcome to this spectacular 1980s home in the heart of Clarkston! Situated on almost 2 acres with a grand driveway. Boasting over 4,000sqft of finished space and a wonderful first-floor in-law suite! Step inside to discover a classic layout with generous living spaces, including a grand living room with a brick fireplace, a formal dining area, and a large kitchen. The sun-soaked sunroom/4-seasons room opens to a private backyard oasis, complete with a pristine in-ground pool, perfect for summer gatherings and relaxation! The in-law suite offers privacy and convenience, featuring a bedroom, bathroom, kitchen, living room, and dining area. With a little TLC, this home can be transformed into your dream oasis. Don't miss this opportunity, houses like this don't come up often! Reach out today to schedule your private showing!
- Type:
- Single Family
- Sq.Ft.:
- 2,200
- Status:
- Active
- Beds:
- 5
- Lot size:
- 0.59 Acres
- Baths:
- 2.00
- MLS#:
- 70423453
ADDITIONAL INFORMATION
A spacious five-bedroom, ranch home with plenty of storage, three garages, and a cute dollhouse in the backyardAaait's like a dream come true! The open layout with skylights, allows for easy movement and better flow between rooms. It's great for family gatherings and entertaining. This secluded neighborhood offers tranquility and privacy away from busy streets and noise. Sitting on more than a half-acre lot, leaves room for gardening and entertaining. Newer roof, Pella Windows, new garage door, recently replaced outside main drain. BATVAI. Schedule your appointment today.
$324,800
4864 MOHAWK Clarkston, MI 48348
- Type:
- Single Family
- Sq.Ft.:
- 1,737
- Status:
- Active
- Beds:
- 3
- Lot size:
- 0.52 Acres
- Baths:
- 2.00
- MLS#:
- 60319899
- Subdivision:
- SUNNY BEACH COUNTRY CLUB SUB
ADDITIONAL INFORMATION
Welcome to your serene retreat! This charming 1,737 sq. ft. ranch home sits on a corner lot just a street away from the private beach on the private Walter's Lake in Independence Township. Nestled on half an acre with a large yard adorned by beautiful Oak and Hickory trees, this open-space ranch offers 3 bedrooms and 1.5 baths in a peaceful and quiet neighborhood. This home has many updates, including Kitchen, Roof, HVAC, Flooring and paint. Brand new water softener, (owned) and a brand new whole house water filtration system. Septic tank was just pumped and assessed and is in great condition. Attic vents and ridge vents were just replaced and attic re insulated. Beautiful new engineered hardwood flooring throughout the house, with a gorgeous deck in the back that makes a great space for summer gatherings. Enjoy private beach and private boat launch access on the 77-acre Watler's Lake, only 21 feet deep, perfect for swimming, boating, water skiing and fishing. Anglers can catch largemouth and smallmouth bass, yellow perch, bluegill, and northern pike. Explore outdoor adventures at Independence Oaks County Park, just 6.7 miles away, with boating, fishing, hiking trails, and picnic areas. Experience the best of lake living and outdoor recreation in this wonderful home yet enjoy the peaceful and quite setting on the calm street ! This is your one in a lifetime opportunity to own this gorgeous home on a very large lot, perfect for quiet summer days and nights, lots of room for entertainment, and plenty space for parking with its turn around driveway and extra parking space for many visitors!!
- Type:
- Single Family
- Sq.Ft.:
- 3,662
- Status:
- Active
- Beds:
- 4
- Lot size:
- 0.63 Acres
- Baths:
- 5.00
- MLS#:
- 60319573
- Subdivision:
- DEERWOOD V
ADDITIONAL INFORMATION
Welcome to 9043 Morning Mist situated in popular Deerwood and The Manors, just minutes from downtown Clarkston. This beauty could be yours in time to enjoy some fun in the gorgeous pool before the season ends!! This well constructed, executive designed home with extensive brick is situated on a generous corner lot. All will delight at the spacious floor plan with an abundance of natural light. The open layout creates an inviting and seamless flow throughout the main living areas, perfect for both everyday living and entertaining. A large deck is located off the kitchen/dining and overlooks the pool. The Gunite pool includes a diving board and will provide endless summer fun. Professional landscaping around the property adds a touch of beauty and tranquility to this paradise. You will appreciate the four spacious bedrooms, each connected to a bathroom, ensuring comfort and privacy for all. The massive primary suite is a luxurious retreat, boasting a huge walk-in closet, a jetted tub, and a private water closet. The finished walk-out lower level is complete with a wet bar, full bath and plenty of additional space for relaxing and socializing. A further gathering space from lower level provides extra privacy. Extensive parking areas make it easy for a family with many vehicles! Roof less than 10 years old. Across the street from Independence El, and easy access to I-75, exit 91. Must see to appreciate.
$599,990
6001 WINSFORD Clarkston, MI 48346
Open House:
Saturday, 11/23 1:00-4:00PM
- Type:
- Single Family
- Sq.Ft.:
- 2,590
- Status:
- Active
- Beds:
- 3
- Baths:
- 3.00
- MLS#:
- 60319226
- Subdivision:
- OAKLAND COUNTY CONDO PLAN NO 2366 BROOKFIELD AT WA
ADDITIONAL INFORMATION
***OPEN HOUSE THIS WEEKEND*** Immediate Occupancy - Model Home Now for Sale! Don't miss out on this rare opportunity to call this showpiece home your own! This designer Newberry home has the style and quality you've come to expect from Pulte Homes. The life-tested floorplan offers an open concept for modern families. Upon entering, you'll immediately notice the fine details like trim work in the foyer, wide plank flooring, and wrought iron spindles on the turned staircase. Guests will be wowed by the eye-catching floor to ceiling stacked stone fireplace in the expanded gathering room. The large kitchen features an oversized island, perfect for entertaining along with upgraded 42" cabinets and gorgeous quartz countertops. Just off the kitchen cafe is the popular sunroom addition that leads out to the composite deck overlooking a private backyard with landscaping. A functional second floor offers a sizable loft space and convenient laundry room along with two secondary bedrooms and an owner�s suite with a grand walk-in closet. Custom paint, window treatments, artwork, area rugs, and smart home technology are just a few more of the many included features. Professional landscaping and sprinkler system included. Insulated two-car garage with epoxy floor. Extensive lighting throughout. Enjoy quick access to schools, dining, shops, recreation, and Pine Knob! Minutes from historic downtown Clarkston and easy access to I-75. Low Independence Township taxes and acclaimed Clarkston schools.
- Type:
- Single Family
- Sq.Ft.:
- 2,973
- Status:
- Active
- Beds:
- 5
- Lot size:
- 1.5 Acres
- Baths:
- 5.00
- MLS#:
- 70415422
ADDITIONAL INFORMATION
This is your opportunity to live in sought after Heather Lake where each home is a custom design. Enjoy a pond frontage & 1.5 acre lot. Enter into a welcoming great room w/views of tranquil yard. Main floor has formal dining w/butler pantry, wet bar off the great room. Kitchen includes all appls, granite counters & island. Spacious WI pantry. Main bed shares 2 way fireplace w/great room, has cathedral ceilings, sitting area along w/doorway to deck. Ensuite w/vaulted ceilings, jetted tub & separate shower. Main floor laundry w/access to wrap around deck. 2nd floor offers 3 bed, 1 w/private bath. 2 share Jack & Jill bath. Addt living space in sunlit finished W/O basement, w/rec room, office, 5th bed w/full bath. Sub offers access to Heather Lake, park & beach areas. 1 year HW. Agent Owned
$344,999
4776 ROCKCROFT Clarkston, MI 48346
- Type:
- Single Family
- Sq.Ft.:
- 1,066
- Status:
- Active
- Beds:
- 3
- Lot size:
- 0.35 Acres
- Baths:
- 2.00
- MLS#:
- 60317838
- Subdivision:
- LAKELAND VALE
ADDITIONAL INFORMATION
COMPLETELY RENOVATED RANCH! VIEWS AND ACCESS TO ALL SPORTS LAKE TOWNSEND. 3 BEDROOMS AND 2 FULL BATHS. PRACTICALLY NEW CONSTRUCTION. NEW ROOF, NEW ELECTRICAL, NEW PLUMBING, NEW WINDOWS, NEWER MECHANICALS, NEW DRIVEWAY, EXPANSIVE PATIO OVERLOOKING LAKE AND GREAT FOR ENTERTAINMENT. LARGE CORNER LOT. OPEN LAYOUT WITH MODERN FINISHES. SPA AMIBIANCE IN BATHROOMS. NEW APPLIANCES. BE THE FIRST TO ENJOY THIS TOP OF THE LINE REMODEL.
$1,500,000
7220 Hillside Clarkston, MI 48346
- Type:
- Single Family
- Sq.Ft.:
- 4,067
- Status:
- Active
- Beds:
- 4
- Lot size:
- 1.5 Acres
- Baths:
- 5.00
- MLS#:
- 60354215
ADDITIONAL INFORMATION
Extraordinary Clarkston home nestled on 1.5 manicured acres within walking distance to Deer Lake Beach and downtown Clarkston. Entering this home one experiences an effortless flow between the palatial dining and living rooms, while a tastefully appointed gourmet kitchen unfolds into a sprawling great room with a Juliet balcony, statement fireplace, beautifully appointed granite bar with built in wine cooler and window scaping on all 3 sides. Enjoy a bottle of your favorite wine from the wine pantry showcase. The spacious screened porch unfolds to an outside where you will find the ultimate private oasis for entertaining and luxurious living with gourmet kitchen equipped with a built-in refrigerator, wine cooler, grilling station, sink, granite counter seating under a pergola canopy. Dive into the refreshing pool, lounge poolside on multiple sites on your flag stone patio surrounded by professional landscaped grounds including a picturesque waterfall. Enjoy moments on a beautifully landscaped manicured ground. Cozy up under the stars around your outdoor fireplace. Retire at the end of the day to your primary suite with fireplace, mediation nook and a closet which is an envy of all. Completing the property is 3 additional bedrooms and, a newly finished lower level and extra deep 3 car garage.
$1,900,000
7194 PINE KNOB Clarkston, MI 48348
- Type:
- Single Family
- Sq.Ft.:
- 5,755
- Status:
- Active
- Beds:
- 6
- Lot size:
- 48.84 Acres
- Baths:
- 7.00
- MLS#:
- 60311000
ADDITIONAL INFORMATION
Nestled on 48 acres of breathtaking scenery, this exquisite estate is a sanctuary of luxury and tranquility. With the gentle flow of the Sashabaw Creek meandering through the property, privacy is paramount, yet entertaining is effortless with ample space for gatherings. This distinguished residence features six opulent bedrooms and six and a half lavish baths, complemented by two full kitchens for culinary indulgence. A sophisticated 4.5-car attached garage offers seamless access to both the main level and lower floor, while the possibility of a second laundry room adds convenience. Outside, a picturesque deck provides a serene vantage point overlooking one of three pristine ponds. Expansive windows frame captivating views, while the harmonious blend of granite, marble, ceramic, and rare woods exudes elegance throughout. Conveniently located nearby are four premier golf courses, the renowned Pine Knob amphitheater, and ski hill, ensuring entertainment options abound. Additionally, shopping, parks, and swift access to I-75 offer unparalleled convenience. All within the esteemed Clarkston Community Schools district.
$689,000
6519 Cambridge Clarkston, MI 48346
- Type:
- Single Family
- Sq.Ft.:
- 2,650
- Status:
- Active
- Beds:
- 4
- Baths:
- 3.00
- MLS#:
- 60308593
- Subdivision:
- CAMBRIDGE COMMONS CONDO OCCPN 1977
ADDITIONAL INFORMATION
Lot 13 Cambridge Commons currently being built on this walkout lot. This home features 9ft ceilings on the first floor with an open concept floor plan. Kitchen with quartz countertops, island and huge walk-in pantry. 2nd floor laundry room. Primary suite with WIC and fabulous primary bath. Primary bath has dual sinks with quartz countertops, tile shower, separate tub, linen closet & separate water closet. Interior pictures are of similar home. BATVAI. All M&D approximate. Clarkston Schools. Equal Opportunity Housing.
$875,000
6616 Ridgewood Clarkston, MI 48348
- Type:
- Single Family
- Sq.Ft.:
- 3,649
- Status:
- Active
- Beds:
- 5
- Lot size:
- 0.93 Acres
- Baths:
- 6.00
- MLS#:
- 60308526
- Subdivision:
- OAKHURST CONDO
ADDITIONAL INFORMATION
--RARE OAKHURST FIND! Almost 1 acre on a cul-de-sac in Beautiful Oakhurst. Home backs to Waldon with lots of privacy. Home boasts 5 large bedrooms, 4 full baths and 2 half baths. 3500 sq ft of gorgeous maple flooring throughout 1st and second levels. Newer roof, Hardy siding and Pella windows in 2013. New hot water heater in 2022. 2 new furnaces in 2021 and 2022. New air conditioner in 2022. All bathrooms updated in 2021-2023 Huge open kitchen for entertaining with walk in pantry. More cabinets than can be filled. 3 tiered composite deck off kitchen over looking FULL LIGHTED BASKETBALL COURT in back yard. Ledge stone 2 way fireplace in great room/kitchen with 18 ft vaulted ceilings with lots of windows. Huge office for the remote workers. New laundry room in 2022 with front load washer and dryer and counter space for folding clothes. Formal dining area off kitchen. Walkout basement w/wet bar and dishwasher. Lots of cabinet space. 5th bedroom and full bathroom with walk in closet. Huge storage area. Bring your fussiest buyers. Home is move in ready. BATVAI. Owner is a licensed realtor.
$466,990
4049 NOTTINGHAM Clarkston, MI 48346
Open House:
Saturday, 11/23 1:00-4:00PM
- Type:
- Condo
- Sq.Ft.:
- 1,983
- Status:
- Active
- Beds:
- 3
- Baths:
- 3.00
- MLS#:
- 60291861
- Subdivision:
- OAKLAND COUNTY CONDO PLAN NO 2365 TOWNES AT WALDON
ADDITIONAL INFORMATION
***OPEN HOUSE THIS WEEKEND***Immediate Possession. This Ashton Floorplan comes with a highly desired spacious basement with a large sliding egress window and a private backing balcony. Main level offers an attached 2-car garage, features nine-foot ceilings, an open flow gathering room/cafe, an amazing sunroom wrapped in windows off caf�©. Your spacious Kitchen offers a large island with plenty of seating, expansive counter space, perfect for prepping food for you and your family. Upstairs offers the large Owner's Suite with an oversized walk-in closet and 2nd floor laundry. Townes at Waldon Village is located in Clarkston, with highly rated Clarkston schools, near major expressways, shopping and restaurants. Maintenance free living allows for spending more time on what you enjoy most. Come see why the maintenance free lifestyle here at Townes at Waldon Village is perfect for you. Have the peace of mind with Pulte unmatched new construction warranty.
$599,990
5005 SHOREHAM Clarkston, MI 48346
Open House:
Saturday, 11/23 1:00-4:00PM
- Type:
- Single Family
- Sq.Ft.:
- 3,200
- Status:
- Active
- Beds:
- 5
- Baths:
- 3.00
- MLS#:
- 60270858
- Subdivision:
- OAKLAND COUNTY CONDO PLAN NO 2366 BROOKFIELD AT WA
ADDITIONAL INFORMATION
***OPEN HOUSE THIS WEEKEND*** Immediate Occupancy! 5 bedrooms, 3 full baths and 3,200 sf of exceptional living. Gorgeous new construction home in Clarkston by Pulte Homes! Your guests will love the first-floor guest bedroom next to a full bath with step-in shower. Or make this your private home office or cozy den. Enjoy your morning coffee in the popular sunroom addition that leads to your composite deck. The open layout boasts an expanded gathering room that is open to the large kitchen and casual dining area. Chefs and entertainers will love the well-appointed kitchen with ample countertop space, grand island with seating space, built-in appliances, and a walk-in pantry. Enjoy even more storage with the butler�s pantry that leads to the formal dining room perfect for entertaining or family game nights. Mudroom has a built-in bench and coat closet plus a planning center to stay organized. A second-floor loft provides another lounge space. Three additional bedrooms all feature walk-in closets. You will love the owner�s retreat with a private sitting area, two walk-in closets, and a spacious bath with dual sinks and gorgeous tile shower with frameless doors. So much more to see in this stunning new home with many upgrades! Enjoy quick access to schools, dining, shops, recreation, and Pine Knob! Minutes from historic downtown Clarkston and easy access to I-75. Low Independence Township taxes and acclaimed Clarkston schools.
- Type:
- Single Family
- Sq.Ft.:
- 4,300
- Status:
- Active
- Beds:
- 4
- Lot size:
- 1.64 Acres
- Baths:
- 5.00
- MLS#:
- 50121405
- Subdivision:
- Bridge Valley
ADDITIONAL INFORMATION
Nestled in Clarkston's serene landscape, 7949 Bridge Valley offers an exquisite blend of elegance and tranquility. This meticulously crafted residence is a haven of comfort and sophistication, surrounded by lush greenery and mature trees for privacy. With timeless architecture and impeccable landscaping, the exterior welcomes you with its grandeur, while inside, high ceilings and large windows bathe the interiors in natural light, creating an ambiance of understated luxury. The gourmet kitchen features top-of-the-line appliances, custom cabinetry, and a center island, adjacent to the dining area ideal for gatherings. Multiple living areas cater to relaxation and entertainment, each thoughtfully designed for comfort and style. The spacious master suite boasts a luxurious ensuite bathroom and a private balcony with panoramic views, while additional bedrooms offer flexibility and comfort. Step outside to the expansive patio, perfect for al fresco dining and relaxation, with the lush lawn providing ample space for outdoor activities. Conveniently located in Clarkston, this property offers easy access to amenities, including shopping, dining, and schools, with major highways ensuring effortless commuting. 7949 Bridge Valley embodies a lifestyle of luxury and tranquility, offering the perfect retreat for discerning buyers seeking Clarkston living at its finest. Schedule your showing today!
$449,999
9876 Dixie Clarkston, MI 48348
- Type:
- Single Family
- Sq.Ft.:
- 1,213
- Status:
- Active
- Beds:
- 2
- Lot size:
- 0.2 Acres
- Baths:
- 3.00
- MLS#:
- 60351412
- Subdivision:
- SUSIN LAKE SUB
ADDITIONAL INFORMATION
Enjoy Lakefront living at its BEST! Proposed new construction on all sports,private Susin Lake. Custom granite kitchen opens to great room with cathedral ceilings & roomy dining room. Lake views from multiple rooms including stunning sunrises. Desirable entry level primary suite w roomy walk-in shower , cathedral ceilings and access to a covered deck. Upper bedroom suite also w private full bath. LL walk-out basement for quick lake access. Located only 3.6 miles from Clarkston w Clarkston schools. Recreational boating , kayaking or fishing for small mouth bass, rainbow trout, northern pike, walleye and perch and more. The Lake is a 50 acres, spring fed and 9-51 ft deep. Builder available to discuss options/features. Lot and approved plans included should you have a preferred builder.THE SOONER YOU START , THE SOONER YOU GET TO LIVE THE GOOD LIFE! Batvai

Provided through IDX via MiRealSource. Courtesy of MiRealSource Shareholder. Copyright MiRealSource. The information published and disseminated by MiRealSource is communicated verbatim, without change by MiRealSource, as filed with MiRealSource by its members. The accuracy of all information, regardless of source, is not guaranteed or warranted. All information should be independently verified. Copyright 2024 MiRealSource. All rights reserved. The information provided hereby constitutes proprietary information of MiRealSource, Inc. and its shareholders, affiliates and licensees and may not be reproduced or transmitted in any form or by any means, electronic or mechanical, including photocopy, recording, scanning or any information storage and retrieval system, without written permission from MiRealSource, Inc. Provided through IDX via MiRealSource, as the “Source MLS”, courtesy of the Originating MLS shown on the property listing, as the Originating MLS. The information published and disseminated by the Originating MLS is communicated verbatim, without change by the Originating MLS, as filed with it by its members. The accuracy of all information, regardless of source, is not guaranteed or warranted. All information should be independently verified. Copyright 2024 MiRealSource. All rights reserved. The information provided hereby constitutes proprietary information of MiRealSource, Inc. and its shareholders, affiliates and licensees and may not be reproduced or transmitted in any form or by any means, electronic or mechanical, including photocopy, recording, scanning or any information storage and retrieval system, without written permission from MiRealSource, Inc.
Clarkston Real Estate
The median home value in Clarkston, MI is $450,000. This is higher than the county median home value of $304,600. The national median home value is $338,100. The average price of homes sold in Clarkston, MI is $450,000. Approximately 78.15% of Clarkston homes are owned, compared to 17.68% rented, while 4.16% are vacant. Clarkston real estate listings include condos, townhomes, and single family homes for sale. Commercial properties are also available. If you see a property you’re interested in, contact a Clarkston real estate agent to arrange a tour today!
Clarkston, Michigan has a population of 46,838. Clarkston is less family-centric than the surrounding county with 31.65% of the households containing married families with children. The county average for households married with children is 32.55%.
The median household income in Clarkston, Michigan is $100,283. The median household income for the surrounding county is $86,275 compared to the national median of $69,021. The median age of people living in Clarkston is 40.8 years.
Clarkston Weather
The average high temperature in July is 81.5 degrees, with an average low temperature in January of 15.5 degrees. The average rainfall is approximately 32.35 inches per year, with 35.45 inches of snow per year.
