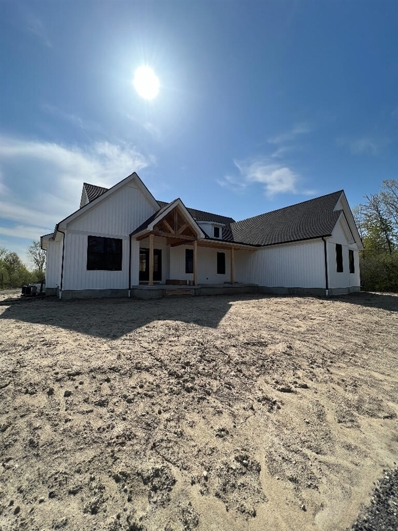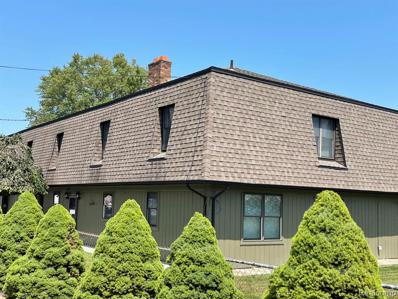Chesterfield MI Homes for Sale
- Type:
- Single Family
- Sq.Ft.:
- 2,010
- Status:
- Active
- Beds:
- 3
- Lot size:
- 3.22 Acres
- Baths:
- 3.00
- MLS#:
- 70428121
ADDITIONAL INFORMATION
Build to Suit your Custom home on a beautiful piece of land. 3.22 acres of woods and privacy just 5 minutes from 94. Water and sewer at the road. Country living, but but close to the city. We have many plans to choose from. Currently listed as a 2000 sqft ranch, with siding and stone accents. Custom built by a local builder. Many upgrades available such as- Amish made cabinets, custom trim/closet package, front and back porches, auxiliary barn/garage and many more. Typical build time is 7-10 months
ADDITIONAL INFORMATION
This 2023 manufactured home provides a comfortable and practical living space with 3 bedrooms and 2 full bathrooms. It�s move-in ready, with a clean and well-maintained interior. The open floor plan offers ample living space, with plenty of room for both relaxation and entertaining. The kitchen is equipped with all the essential appliances and features generous storage, making it easy to keep everything organized and within reach. The home is situated in a community that offers several amenities included with the lot rent, such as a swimming pool, a clubhouse, and organized activities for residents. Additionally, the lot rent covers essential services like snow removal and trash pickup, adding convenience to your daily routine. It's a straightforward and comfortable home, ready for you to make it your own.
$1,150,000
52430 SILENT RIDGE Chesterfield, MI 48051
- Type:
- Single Family
- Sq.Ft.:
- 4,093
- Status:
- Active
- Beds:
- 4
- Lot size:
- 0.38 Acres
- Baths:
- 6.00
- MLS#:
- 60333234
- Subdivision:
- AUTUMN LAKE
ADDITIONAL INFORMATION
Get ready to be blown away by this incredible Lakefront Luxury Living opportunity! With over 5500sf of space and a breathtaking view, this executive estate in the highly desired Autumn Lake Subdivision is the epitome of elegance and quality. From custom wainscoting, crown moldings, gas fireplace with porcelain surround, to a gourmet kitchen with quartzite countertops and top-of-the-line Thor appliances with a 48" dual oven range. This home exudes luxury at every turn, even has a Jack & Jill bathroom. The beautiful Butler's Pantry with a wine rack and cooler is sure to impress your guests. And don't even get me started on the master bathroom with a double shower and free-standing tub and custom tile work, it's absolutely stunning! With a beautifully finished W/O basement boasting of a 5th bedroom (with lake view), full bathroom, 2nd kitchen and direct access to garage with separate entrance, perfect use as an in-law suite. Brand new composite decking, and a concrete patio overlooking a private lake, this home is perfect for entertaining. Plus, at less than $300 a square foot, this one-of-a-kind custom-built home is an incredible value that simply can't be missed or replaced and this price with this location. Come see today, it surely won't disappoint.
- Type:
- Condo
- Sq.Ft.:
- 1,784
- Status:
- Active
- Beds:
- 2
- Lot size:
- 0.11 Acres
- Baths:
- 2.00
- MLS#:
- 50151214
- Subdivision:
- Birchgrove Condo
ADDITIONAL INFORMATION
Welcome home to 51433 Fox Hill Trail! This unit has been meticulously maintained over the years by a single owner and is turn-key ready! 2 bedrooms 2 full baths with 1784 sq feet of living space, and an unfinished basement offering 1103 sq feet for extra storage or a future project. Several new updates including the kitchen , roof, windows, door-walls, composite decking, HVAC and hot water heater. Main floor bedroom with option of primary bedroom upstairs with en-suite bath. Vaulted ceilings in the dining and living area offers tons of natural light throughout. Beautiful hardwood flooring and ceramic tile. This unit is priced to sell, you will not be disappointed!
- Type:
- Condo
- Sq.Ft.:
- 1,746
- Status:
- Active
- Beds:
- 2
- Baths:
- 4.00
- MLS#:
- 60321705
- Subdivision:
- LAKEPOINTE CONDO #794
ADDITIONAL INFORMATION
Welcome to your boater's paradise! This stunning 2-bedroom, 4-bathroom townhouse-style condo is canal front, offering direct access to the water with a floating boat dock. Nestled in the award-winning Anchor Bay school district, this home boasts new carpet throughout, a modern kitchen with granite countertops, and stainless steel appliances. The primary suite is a private retreat with a walk-in closet, a jetted bathtub, and a shower. Enjoy your morning coffee on your private balcony. The finished basement provides additional living space, complete with a wet bar, perfect for entertaining. This condo has it all! Boat well #20 is included!
- Type:
- Single Family
- Sq.Ft.:
- 5,352
- Status:
- Active
- Beds:
- 4
- Lot size:
- 0.41 Acres
- Baths:
- 3.00
- MLS#:
- 60320716
- Subdivision:
- ANCHOR BAY SHORES
ADDITIONAL INFORMATION
Welcome to this meticulously maintained home offers comfort and style in a peaceful neighborhood. The exterior boasts a manicured lawn and attached garage. Inside,an open floor plan connects the living, dining, and kitchen areas, flooded with natural light. The kitchen features modern appliances and a center island. Upstairs, find spacious bedrooms and well-appointed bathrooms, including a master suite with a walk-in closet and ensuite. Outside, enjoy the backyard oasis with a patio and fenced yard. Conveniently located near amenities, parks, and top-rated schools, this property offers the perfect blend of functionality and charm. Don't miss out on making this your new home! Schedule your showing today!
$639,500
53214 Sams Chesterfield, MI 48047
- Type:
- Single Family
- Sq.Ft.:
- 2,950
- Status:
- Active
- Beds:
- 4
- Lot size:
- 0.32 Acres
- Baths:
- 3.00
- MLS#:
- 50146394
- Subdivision:
- Burgess Estates Sub 2
ADDITIONAL INFORMATION
Quality luxury home built by Allante Building Company. Gourmet kitchen w/Lafata soft close cabinets (roll-out bottom drawers), area for double oven/convection oven or microwave, island counter w/space for wine cooler, quartz or granite counter tops, step-in pantry. Spacious laundry w/storage cabinets, laundry tub and large closet. Each large bedroom features its own walk-in-closet. Main suite features a vaulted ceiling, cavernous walk-in closet with window, private bath w/double sink, framed mirrors, huge walk-in shower. Premium brick elevation, extra deep basement is insulated & completely drywalled w/egress window. 90+ furnace & hot water tank (50 gal). Low-E glass. THE EXTRA DEEP 2 CAR GARAGE (32 ft.+-) is drywalled, finished & painted. 12 x 24 covered lanai. Great location on almost 1/3 acre corner lot. Still time to choose some interior finishes, nearing completion. Pictures of builders prior homes.
- Type:
- Condo
- Sq.Ft.:
- 1,885
- Status:
- Active
- Beds:
- 2
- Baths:
- 3.00
- MLS#:
- 60312326
- Subdivision:
- LOTTIVUE RIVERSIDE WOODS #734
ADDITIONAL INFORMATION
IMMEDIATE OCCUPANCY! NEW CONSTRUCTION! Ranch Condo Duplex with First Floor Bedrooms That Showcases all the Latest & Greatest Upgrade Features - "Chestnut" in Lottivue Riverside Woods. Perfect 2-Bedroom Ranch Plus Flexible Upper Loft with 3 Baths and 2-Car Side Entry Garage for A Stunning Brick Front Elevation . The Spacious Foyer Greets Guests with Open View to the Great Room Accented by Designer Stone Gas Fireplace with Barnwood Mantle. And So Many More Upgrades Included - Granite Countertops in Kitchen & All 3 Bathrooms with Undermount Sinks, Stainless Steel GE Appliances, Hardwood Vinyl Plank Flooring in Foyer, Great Room, Kitchen, Nook, Mud Room, Powder Room. Walk-In Closets & Private Ceramic Tile Baths with Separate Shower & Tub. Ceramic Tile First Floor Laundry with Laundry Tub & Upper Cabinets. Second Bedroom with Adjacent Full Bath. Second Floor Loft for Office, Hobby Room, Play Room or Third Bedroom with Full Bath and Closet. Of Course, Energy Efficiency is Forefront in this New Home -Energy Efficient Furnace, Central Air & 50 Gallon Energy Efficient Water Heater, Low E Silverline Windows. Sod, Sprinklers and Landscaping Included. Low Maintenance Living in Super Convenient Location close to Brandenburg Park, Lake St. Clair, marinas as well as shopping & restaurants along 23 Mile Rd plus easy access to M59 & 94. Other floorplans also available. Call Now to Get Your Dream Home with Carefree Living!
$449,000
49520 Gratiot Chesterfield, MI 48051
- Type:
- Single Family
- Sq.Ft.:
- 856
- Status:
- Active
- Beds:
- 3
- Lot size:
- 0.5 Acres
- Baths:
- 2.00
- MLS#:
- 50130289
- Subdivision:
- S/P # 22 Fullers Small Farms
ADDITIONAL INFORMATION
Prime Redevelopment Opportunity on Gratiot Ave! Are you an entrepreneur seeking success in Chesterfield, Michigan? This property offers a prime location with 100 ft of frontage on Gratiot Ave and over 60,000 daily motorists. Currently zoned residential, it's a blank canvas for your business vision. Demolish existing houses and turn this half-acre lot into your financial success story. Perfect for your future rental dreams. Contact us today! Sale includes 49510 Gratiot (15-09-19-476-009)

Provided through IDX via MiRealSource. Courtesy of MiRealSource Shareholder. Copyright MiRealSource. The information published and disseminated by MiRealSource is communicated verbatim, without change by MiRealSource, as filed with MiRealSource by its members. The accuracy of all information, regardless of source, is not guaranteed or warranted. All information should be independently verified. Copyright 2025 MiRealSource. All rights reserved. The information provided hereby constitutes proprietary information of MiRealSource, Inc. and its shareholders, affiliates and licensees and may not be reproduced or transmitted in any form or by any means, electronic or mechanical, including photocopy, recording, scanning or any information storage and retrieval system, without written permission from MiRealSource, Inc. Provided through IDX via MiRealSource, as the “Source MLS”, courtesy of the Originating MLS shown on the property listing, as the Originating MLS. The information published and disseminated by the Originating MLS is communicated verbatim, without change by the Originating MLS, as filed with it by its members. The accuracy of all information, regardless of source, is not guaranteed or warranted. All information should be independently verified. Copyright 2025 MiRealSource. All rights reserved. The information provided hereby constitutes proprietary information of MiRealSource, Inc. and its shareholders, affiliates and licensees and may not be reproduced or transmitted in any form or by any means, electronic or mechanical, including photocopy, recording, scanning or any information storage and retrieval system, without written permission from MiRealSource, Inc.
Chesterfield Real Estate
The median home value in Chesterfield, MI is $315,000. This is higher than the county median home value of $222,600. The national median home value is $338,100. The average price of homes sold in Chesterfield, MI is $315,000. Approximately 78.33% of Chesterfield homes are owned, compared to 17.92% rented, while 3.75% are vacant. Chesterfield real estate listings include condos, townhomes, and single family homes for sale. Commercial properties are also available. If you see a property you’re interested in, contact a Chesterfield real estate agent to arrange a tour today!
Chesterfield, Michigan has a population of 45,345. Chesterfield is more family-centric than the surrounding county with 30.86% of the households containing married families with children. The county average for households married with children is 28.44%.
The median household income in Chesterfield, Michigan is $83,072. The median household income for the surrounding county is $67,828 compared to the national median of $69,021. The median age of people living in Chesterfield is 39.8 years.
Chesterfield Weather
The average high temperature in July is 83 degrees, with an average low temperature in January of 17.4 degrees. The average rainfall is approximately 32.9 inches per year, with 32.2 inches of snow per year.








