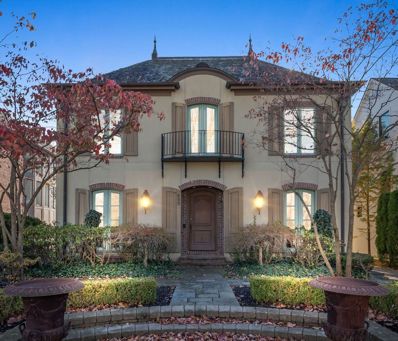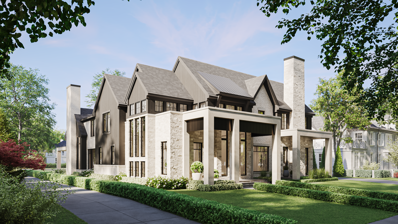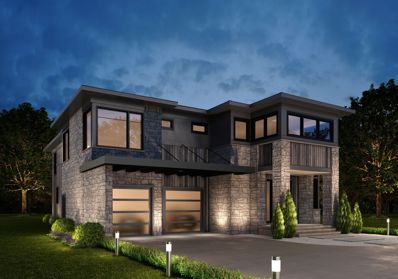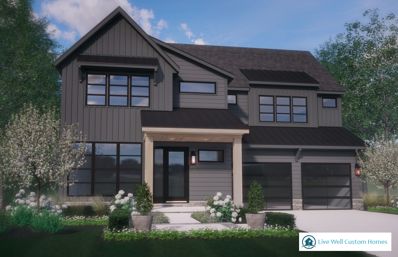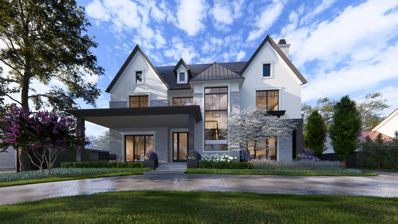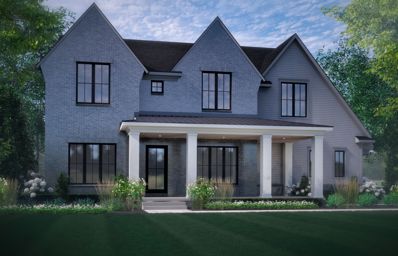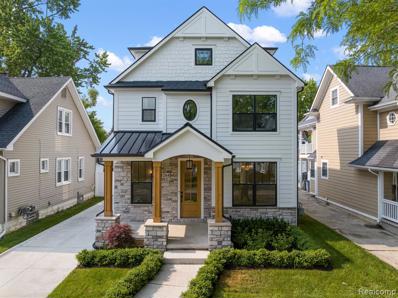Birmingham MI Homes for Sale
- Type:
- Condo
- Sq.Ft.:
- 2,285
- Status:
- Active
- Beds:
- 3
- Year built:
- 2018
- Baths:
- 2.10
- MLS#:
- 20240089717
- Subdivision:
- 750 FOREST OCCPN 2183
ADDITIONAL INFORMATION
This stunning original owner penthouse condo offers luxurious amenities & was designed by the renowned Jeffery King in 2022. Live in unparalleled elegance just steps away from downtown Birmingham in an end unit boasting a breathtaking south & west view of the Birmingham skyline. The epitome of luxury living, it features 10-foot ceilings, endless windows & an open floor plan. With 3 spacious bedrooms & 2.5 baths this home is designed for both comfort & sophistication. Extensive upgrades throughout the condo complement its modern appeal. The gourmet kitchen is a chef's dream, featuring a large island, premium appliances, sleek cabinetry, a brick backsplash & quartz countertops that complete the elegant yet functional space. Perfect for entertaining, it includes a cozy space off the kitchen with a built-in bar & additional seating set against a stunning brick wall. The spacious great room features a fireplace & seamlessly flows into the formal dining area & outdoor balcony, which also features a built-in bar & seating. The primary suite offers a serene retreat with a spacious walk-in closet & a luxurious bath that includes a soaking tub & Euro-style shower designed for ultimate relaxation. The additional 2 bedrooms provide flexibility, making a quiet home office an option in this exceptional residence. One of the highlights is a rooftop terrace for the residents that is perfect for entertaining. The patio offers a grille, counter + patio seating, fireplace & a green space for your dog. Exclusive amenities such as concierge service, elevator, private onsite gym, 2 premium assigned parking spaces, dedicated storage on the lower level & sidewalks for leisurely strolls around the neighborhood or to the local grocery. This is an extraordinary opportunity to experience Birmingham's finest living. Sellers are open to the possibility of selling the condo furnished, offering a turnkey experience for the discerning buyer. This adds to the convenience of this extraordinary residence, making it ready to enjoy from day one!
$2,868,995
745 WALLACE Birmingham, MI 48009
- Type:
- Single Family
- Sq.Ft.:
- 7,080
- Status:
- Active
- Beds:
- 7
- Lot size:
- 0.21 Acres
- Baths:
- 8.00
- MLS#:
- 60356309
- Subdivision:
- VALENTINE ADD
ADDITIONAL INFORMATION
$299 PER SQUARE FOOT! HIDDEN IN DOWNTOWN BIRMINGHAM, THIS CUSTOM-BUILT CROWN JEWEL OFFERS UNMATCHED SPACE, PRIVACY, AND LUXURY. DESIGNED FOR A ROYAL FAMILY, MULTI-GENERATIONAL LIVING OR LIVE-IN HELP, IT COMBINES MODERN STYLE WITH TIMELESS ELEGANCE. THE 2024 BLUESTONE DECK AND PATIO, FRAMED BY LUSH ARBORVITAE AND A SANDY VINYL FENCE CREATES A PRIVATE OUTDOOR HAVEN FOR GATHERINGS OR QUIET MOMENTS. THE HOME�S EXTERIOR CAPTIVATES WITH A STONE-BRICK FACADE, SLATE-STYLE ROOF, COPPER TURRET, AND PATINA GUTTERS. A GRAND BLUESTONE FRONT PATIO WELCOMES GUESTS TO A RESIDENCE FILLED WITH EXQUISITE MILLWORK, UPGRADED CASINGS, AND ORNATE DETAILS. A THREE-STORY ELEVATOR ENSURES MODERN CONVENIENCE, WHILE THE SWEEPING STAIRCASE ADDS CLASSIC CHARM. THE CHEF�S KITCHEN IS A CENTERPIECE OF CULINARY EXCELLENCE, FEATURING FOUR OVENS, TAJ MAHAL QUARTZITE COUNTERTOPS, SCHROCK CUSTOM CABINETRY, A LARGE ISLAND, AND EAT-IN DINING. MICHIGAN WALNUT HARDWOOD FLOORS, CROWN MOLDING, AND FOUR FIREPLACES ADD WARMTH AND SOPHISTICATION THROUGHOUT. THE PRIMARY EN SUITE (1 OF 6) IS A PRIVATE RETREAT WITH ITS OWN FIREPLACE, DUAL WALK-IN CLOSETS, AND A SPA-INPIRED STEAM SHOWER. THE THIRD FLOOR OFFERS A SELF-CONTAINED AU PAIR/IN-LAW SUITE WITH A LIVING AREA, KITCHENETTE, TWO BEDROOMS, AND A FULL BATH. THE FINISHED LOWER LEVEL IS BUILT FOR ENTERTAINING, WITH A DANCE FLOOR, FULL KITCHEN, BEDROOM, AND BATH. A HEATED THREE-CAR GARAGE AND GENERATOR PROVIDES YEAR-ROUND COMFORT AND SECURITY. AT $299 PER SQUARE FOOT, THIS HOME DELIVERS LUXURY, STYLE, AND SOPHISTICATION AT AN INCREDIBLE VALUE!
$2,250,000
2182 BUCKINGHAM Birmingham, MI 48009
- Type:
- Single Family
- Sq.Ft.:
- 4,160
- Status:
- Active
- Beds:
- 4
- Lot size:
- 0.21 Acres
- Baths:
- 4.00
- MLS#:
- 60355884
- Subdivision:
- PEMBROOK MANOR SUB - BIRMINGHAM
ADDITIONAL INFORMATION
Move In Ready April 2025!! Discover new construction luxury living with this new Buckingham Colonial built by Cappuso Homes on a premier lot overlooking Pembroke Park. This stunning four-bedroom home offers impressive curb appeal and a stylish, functional interior. The beautifully designed kitchen features Lafata cabinetry, quartz countertops, a walk-in pantry with a prep area, sink, and mini bar, seamlessly connecting to a spacious dining area and great room with an upgraded gas fireplace. Upstairs, the primary suite boasts a gas fireplace, a 15x10 walk-in closet, and a spa-like en-suite with a sauna and freestanding tub. Bedrooms 2 and 3 share a Jack & Jill bath, while Bedroom 4 has a private bath. Enjoy a finished basement with 9-ft ceilings, upgraded waterproofing, and carpeting. Highlights include porcelain-tiled bathrooms, front and back covered porches, landscaping with sprinklers, fencing, and a two-car attached garage with upgraded doors and openers. Appliances Allowances: $20,000 appliance package, $1,500 washer/dryer allowance, and $3,000 lighting allowance (if not pre-installed). Great southern exposure in the back yard, makes a perfect setting for a possible pool in the future.
$2,999,000
699 HANNA Birmingham, MI 48009
- Type:
- Single Family
- Sq.Ft.:
- 4,590
- Status:
- Active
- Beds:
- 3
- Lot size:
- 0.15 Acres
- Baths:
- 6.00
- MLS#:
- 60355211
- Subdivision:
- A E PETERS SUB
ADDITIONAL INFORMATION
Located on perhaps one of Birmingham's most premiere streets, in the heart of downtown Birmingham, this meticulously maintained residence offers the perfect blend of modern luxury and classic elegance. Kitchen includes Subzero refrigerator, Viking gas range, island with prep area, walk in pantry and more. Primary Bedroom is a spacious oasis within your home, featuring a spa like en-suite including steam shower, jetted tub and heated floors. Each bedroom features its own en-suite bathroom and walk-in closet. First and Second floor Laundry. The private backyard retreat features an extra deep lot with a loggia and plenty of room for a pool. Ready to move right in and start creating lasting memories. Immerse yourself in the Birmingham lifestyle with this exquisite property and explore its unparalleled beauty.
$1,599,900
1635 S Bates Birmingham, MI 48009
- Type:
- Single Family
- Sq.Ft.:
- 2,600
- Status:
- Active
- Beds:
- 5
- Lot size:
- 0.11 Acres
- Baths:
- 5.00
- MLS#:
- 60354898
- Subdivision:
- RESUB OF BRIGHT LAWN SUB
ADDITIONAL INFORMATION
Welcome to this brand-new 5-bedroom, 4.1-bathroom modern home in the heart of Birmingham, designed by the renowned AZD Architects and built by TechHome Building Co. This thoughtfully designed residence features an open floor plan centered around a gourmet kitchen with quartz countertops, Thermador appliances, and custom cabinetry. The main floor offers beautiful hardwood floors, a mudroom, and a private study or denââ?¬â??perfect for work, relaxation, or entertaining. Upstairs, youââ?¬â?¢ll find three spacious bedrooms and two full bathrooms, including the luxurious primary suite featuring heated floors, a spa-like bathroom, and a large walk-in closet. The second-floor laundry room adds convenience to everyday living. The third floor offers an additional private suite with a full bathroom, ideal for guests or extended family. The finished basement provides extra living space with an additional bedroom, a full bath, and a wet bar, perfect for hosting. With advanced smart home technology by SoundCheck, you have effortless control over your lighting, video, audio, HVAC, and security systems, all from the convenience of your phone or tablet. Just minutes from Birmingham's charming shops, restaurants, and parks, this new construction home combines modern luxury with unbeatable convenience!
$999,000
675 Chester Birmingham, MI 48009
- Type:
- Single Family
- Sq.Ft.:
- 2,500
- Status:
- Active
- Beds:
- 3
- Lot size:
- 0.14 Acres
- Baths:
- 4.00
- MLS#:
- 60354309
- Subdivision:
- MC BRIDE SUB
ADDITIONAL INFORMATION
Make your move to this in-town turnkey charmer. Nestled in the heart of downtown Birmingham, Michigan, this exquisite home offers the perfect blend of historic charm and modern luxury. Boasting 3 bedrooms, 2 full bathrooms, and 2 half bathrooms, this meticulously updated residence is a testament to timeless elegance and thoughtful design. This home underwent a comprehensive renovation in 2018, meticulously restoring much of its original charm. The front porch was lovingly brought back to life, offering a seamless blend of vintage allure and modern comfort. Engage with neighbors, soak in the sights, and delight in the sounds of this bustling community. For moments of tranquility, retreat to the beautifully landscaped side yard, enveloped by arborvitae and fencing. Inside, the kitchen is a culinary masterpiece, featuring custom cabinetry and Taj Mahal quartzite countertops that exude sophistication and style. High-end finishes grace every corner, showcasing a commitment to quality and craftsmanship. Custom woodwork and stained wood trim details adorn the interior, adding warmth and character to every room. Refinished original hardwood floors gleam underfoot, serving as a timeless reminder of the home's rich history and enduring beauty. With its prime location in downtown Birmingham and impeccable attention to detail, this home offers the ultimate in urban living. Don't miss the opportunity to make this meticulously updated residence your own. Schedule a showing today and experience the perfect blend of historic charm and modern luxury. Some photos have been digitally rendered to show options for exterior.
$675,000
120 WESTCHESTER Birmingham, MI 48009
- Type:
- Single Family
- Sq.Ft.:
- 1,165
- Status:
- Active
- Beds:
- 2
- Lot size:
- 0.23 Acres
- Baths:
- 2.00
- MLS#:
- 60354172
- Subdivision:
- NELSON'S WESTWAY
ADDITIONAL INFORMATION
Location, location, location!!! Cute ranch home with a basement situated on a large 83x120 lot. Home features two bedroom, spacious family room and a cozy dining room with a three season porch. House has been updated with newer windows, ac and furnance. This home is in excellent location and close to all the amenities. A must see! Agent owned.
$3,999,999
1395 NORTHLAWN Birmingham, MI 48009
- Type:
- Single Family
- Sq.Ft.:
- 9,508
- Status:
- Active
- Beds:
- 5
- Lot size:
- 0.51 Acres
- Baths:
- 8.00
- MLS#:
- 60354034
- Subdivision:
- J LEE BAKER CO'S BIRMINGHAM HILLS SUB
ADDITIONAL INFORMATION
Your Dream Home Awaits! Customize every detail at 1395 Northlawn, a luxury home crafted by Templeton Builders, now ready for discerning buyers to make it uniquely theirs. Spanning 9,500 square feet, this residence offers five spacious bedrooms, each with its own ensuite bathroom. The purchase price is for the home with drywall installed, the exterior completed, and the lot graded. This home offers a unique opportunity for you to customize every detail to your vision. Key interior finishes such as sinks, bath and kitchen fixtures, cabinetry, lighting, doors, and select appliances are already included. An expertly crafted interior design plan by Kirkshire Design also comes with the purchase. Rendered images showcase design possibilities, with landscaping and a pool shown as inspiration for your customization.
$6,599,000
252 LINDEN Birmingham, MI 48009
- Type:
- Single Family
- Sq.Ft.:
- 6,696
- Status:
- Active
- Beds:
- 5
- Lot size:
- 0.39 Acres
- Baths:
- 7.00
- MLS#:
- 60353878
- Subdivision:
- BIRMINGHAM PARK ALLOTMENT
ADDITIONAL INFORMATION
Welcome to 252 Linden, an exclusive opportunity to create a custom residence in one of Birmingham�s most desirable neighborhoods. Crafted by Michigan's premier Brandywine Construction, this to be built 6,696 sq ft home will offer a harmonious blend of refined luxury and thoughtful functionality. Set on a spacious 0.4-acre lot with dual access from Linden and Shirley, this property will feature five-bedroom suites, each with an en suite bathroom, providing ample privacy and comfort. The thoughtfully designed first-floor primary suite offers a private retreat with dual closets and a spa-like bathroom, elevating daily living with a touch of tranquility. In the heart of the home, the expansive kitchen boasts a butler pantry and wine cellar, seamlessly connecting to the dining room to create an ideal setting for gatherings. Designed for seamless indoor-outdoor living, this residence opens to a beautifully landscaped exterior featuring a lanai with a built-in barbecue, perfect for al fresco dining and entertainment. Professionally landscaped grounds surround the property, enhancing its elegance and privacy. An attached three-car garage ensures convenience and security. This is a tailored experience from start to finish. Brandywine�s expert team brings an unwavering commitment to craftsmanship, ensuring that each detail of your new home upholds the highest standards of quality. With a turnkey process, every aspect of construction is handled with precision, allowing you to enjoy a stress-free journey to completion. Experience peace of mind with our concierge-level service, knowing that the final product will be nothing short of pure excellence. Discover the lifestyle awaiting you at 252 Linden, where Brandywine�s meticulous attention to detail promises a living experience that combines sophistication, privacy, and proximity to the heart of Birmingham.
$5,900,000
1230 Latham Birmingham, MI 48009
- Type:
- Single Family
- Sq.Ft.:
- 5,543
- Status:
- Active
- Beds:
- 5
- Lot size:
- 0.42 Acres
- Baths:
- 8.00
- MLS#:
- 60353631
ADDITIONAL INFORMATION
Captivating New Construction by premier builder Bloomingdale Homes presents this modern masterpiece on one on the best lots in Birmingham. Enjoy over 7200 sqft of living space featuring 5 beds & 5.2 baths nestled in a rare location backing up to the Rouge River. Enjoy an awesome finished walk-out lower level which includes a 2nd kitchen, multiple flex spaces and showcased by an infinity pool, hot tub, outdoor fireplace and multi-tiered patios plus a covered lanai embracing breathtaking views from every angle of this 285 ft deep lot, truly an entertainers dream. Be amazed as you step into this creatively designed open concept home filled with the finest of designer finishes throughout that exudes living the life of luxury and style only one could expect in this modern treasure. The main level features a chef's kitchen with quartz counters, large sitting island, luxe fixtures, premium appliances, custom cabinets and flowing perfectly into the formal dining room. The great room has dramatic soaring windows with sunshine views you can only imagine. Also located on the main level is a handsome library, great for the at home executive and a huge covered lanai off the family room, a perfect spot for dining al' fresco . The impressive, and grand floating staircase will lead you to the exceptional primary suite with spa bath, dual walk-in closets, gas fireplace and Juliet balcony capturing views of a serene and manicured backyard. Additionally upstairs are 4-ensuites with full baths and walk-in closets plus an office and laundry room. So if you are looking for something truly special and haven't found it, well you just did! Completion is late December 2024, but just in time to make your own personal touches so take a look soon. Photos are for illustrative and inspirational purposes along with some in progress. Please note specifications and features may vary and are subject to change.
$1,175,000
470 SOUTHFIELD Birmingham, MI 48009
ADDITIONAL INFORMATION
Welcome to your dream oasis in the heart of Downtown Birmingham! This exquisite turnkey condo redefines urban living with its sophisticated design and unparalleled convenience. Step into an inviting open-concept space bathed in natural light. Showcasing a gourmet kitchen equipped with top-of-the-line appliances and elegant finishes, it is perfect for culinary enthusiasts and entertaining guests. The spacious living area seamlessly flows onto a private balcony, where you can unwind while enjoying stunning views. This luxurious condo features two generously sized bedrooms, each with its en-suite bath, offering a tranquil retreat at the end of the day. Enjoy the ease of city living with an elevator that takes you from your private underground garage to your floor of choice. Located within walking distance of the vibrant downtown area, youââ?¬â?¢ll have a wealth of fine dining, shopping, and entertainment at your doorstep. Experience the perfect blend of luxury, comfort, and convenience in this stunning condoââ?¬â??your urban sanctuary awaits!
$3,900,000
512 GEORGE Birmingham, MI 48009
- Type:
- Single Family
- Sq.Ft.:
- 4,100
- Status:
- Active
- Beds:
- 4
- Lot size:
- 0.18 Acres
- Baths:
- 7.00
- MLS#:
- 60365461
- Subdivision:
- BUELL'S ADD
ADDITIONAL INFORMATION
Freshly completed and elegantly crafted by Great Lakes Custom Builder, this upscale modern residence offers sophisticated custom finishes and an exceptional luxury lifestyle. The thoughtful and meticulously designed interior spaces offer a new standard for modern living. Grand foyer opens to impressive floating staircase and library with expansive windows. The sleek and well-appointed kitchen offers seamless cabinetry, ample storage, thermador appliance package and a stunning custom wine storage cabinet. The functional open concept floor plan overlooks the beautifully landscaped terraced pool and spa area offering a private outdoor sanctuary perfect for relaxation as well as an ideal retreat for entertaining. The second floor boasts a grand primary suite with fireplace, dressing area, magnificent closet space and luxurious spa-like bath featuring dual sinks, soaking tub and steam shower. Three secondary bedrooms ensuites and a 2nd floor laundry room complete the second level. The third floor is an entertainers dream with living and entertaining spaces with bar that opens to the spacious roof top terrace with breathtaking city panoramas. The lower level offers a family room with fireplace and bar area, sauna/spa room and opulent wine wall. This captivating and sophisticated residence not only offers a tranquil private retreat that seamlessly merges indoor and outdoor living, but also a true entertainer�s dream! Meticulous attention to detail and premium finishes -- this home offers an elevated and unparalleled living experience. Buyer to verify all listing information - all measurements, dimensions, sq footage approximate. **HOME IS UNDER AUDIO/VISUAL SURVELLIANCE** By appointment only - Seller requires POF/pre-approval prior to showing.
$2,349,900
1480 FAIRWAY Birmingham, MI 48009
- Type:
- Single Family
- Sq.Ft.:
- 4,435
- Status:
- Active
- Beds:
- 6
- Lot size:
- 0.22 Acres
- Baths:
- 7.00
- MLS#:
- 60343685
- Subdivision:
- NORTHLAWN HEIGHTS
ADDITIONAL INFORMATION
Incredible new construction with 2.5 car attached garage, west of Woodward, nestled on a monster .22acre lot (room for pool) walking distance to Linden Park trail and to Downtown Birmingham! Built by Live Well Custom homes, this sophisticated modern home has been designed to be just as functional as it is aesthetically pleasing with a perfect floor plan for indoor / outdoor entertaining boasting a clean open great room with massive 20x16 covered loggia with outdoor fireplace. The 10ââ?¬â?¢ ceilings and window design provide you with a first floor beaming with natural light. Home has 5 bedroom on-suites above grade and a 6th bedroom suite in the lower level!! The third level has a flex loft space perfect for a second office or a kids play area. The large master suite has ââ?¬Ë?hisââ?¬â?¢ and ââ?¬Ë?herââ?¬â?¢ closets with a Japanese spa-like master bathroom with a soaking tub and dual shower heads. The lower level has a full bar for adult entertaining. This custom home has impeccable design, flow, and functionality throughout and is designed for a walkable Birmingham lifestyle! Estimated completion February 2025.
$4,900,000
1183 Puritan Birmingham, MI 48009
- Type:
- Single Family
- Sq.Ft.:
- 6,200
- Status:
- Active
- Beds:
- 5
- Lot size:
- 0.33 Acres
- Baths:
- 7.00
- MLS#:
- 60343830
- Subdivision:
- THE HEIGHTS
ADDITIONAL INFORMATION
Experience the elegance of this custom masterpiece in Quarton Lake Estates, crafted by the esteemed builders at Orchard Development. This exquisite residence boasts over 6,200 square feet of luxurious living space, thoughtfully designed for comfort and sophistication. As you approach the home, you are greeted by a stunning stone fa�§ade with two covered porches that welcome you, setting the stage for the exceptional luxury inside. Enter through the grand entrance to find expansive rooms and inviting living areas. The living room to the right and the study to the left of the foyer both offer access to the covered porches. Be amazed by the kitchen, the heart of the home, featuring custom cabinetry, top-of-the-line appliances, and an impressive butler's pantry. Open to the kitchen, the great room is light and bright, featuring a cozy fireplace and access to the covered terrace. The generously sized dining room provides additional space for entertaining large groups. Upstairs, you will be delighted to find the primary suite, a luxurious retreat with a fireplace, separate walk-in closets, and a spa-like bath. Four additional bedrooms, each with en-suite bathrooms, along with a laundry room boasting ample storage, complete the second level. The lower level is a real treat, adding more space for family living and entertaining. It features a second kitchen area that is open to a great room and game room. Another bedroom with a full bath, an exercise room, and a wine cellar complete this floor. An elevator providing access to all floors enhances the convenience of this remarkable home. Enjoy the peaceful backyard from the covered terrace, set in a serene space amid the impeccably landscaped yard. Make an appointment today to see this truly special custom home!
$2,899,900
827 LARCHLEA Birmingham, MI 48009
- Type:
- Single Family
- Sq.Ft.:
- 4,459
- Status:
- Active
- Beds:
- 5
- Lot size:
- 0.3 Acres
- Baths:
- 6.00
- MLS#:
- 60343084
- Subdivision:
- TALIAFERRO ESTATES
ADDITIONAL INFORMATION
Introducing 827 Larchlea; an incredible new construction in Birmingham on a RARE & COVETED 90�x145� home site! Built and designed by award winning HM Homes, this property offers unparalleled features! Nestled west of Woodward on a gorgeous tree-lined street, this home is walkable to Lincoln St tennis courts, Linden Park trail, and downtown Birmingham! The home boasts a 2-car side entry attached garage, and a massive backyard with space available for a pool or sports court. A floor plan of perfection; this home boasts a gourmet chef�s kitchen, stainless steel Thermador appliances, custom cabinetry with large pantry, a formal and informal powder room, a library and an office with custom steel and glass WeldWork doors. Large master suite with dramatic master bath and two large dressing rooms. Lower level is fully finished with a 5th bedroom, 4th full bath, large 30x18 social room and 15x18 fitness room, optional bar. This custom home has impeccable design, flow, and functionality throughout and is intentionally crafted for the Birmingham lifestyle in one of the most coveted locations in the city! Home has not yet been built. Estimated completion late 2025. Photos are of a similar home by same builder.
$2,375,000
145 WESTCHESTER Birmingham, MI 48009
- Type:
- Single Family
- Sq.Ft.:
- 4,547
- Status:
- Active
- Beds:
- 5
- Lot size:
- 0.2 Acres
- Baths:
- 5.00
- MLS#:
- 60336425
- Subdivision:
- TALIAFERRO ESTATES
ADDITIONAL INFORMATION
This modern masterpiece is ready for you to move in and experience luxury living at its finest. Built with the highest quality materials and finishes, this home combines wood, glass, and stone to create a truly exceptional living space. Upon entering, you're greeted by a private den with elegant double glass doors. The heart of the home is an open-concept kitchen, family room, and dining area, all offering backyard views. The kitchen is a chef's dream with custom Valdesign cabinets, stone and black walnut countertops, and top-of-the-line appliances. Two separate bar areas provide plenty of seating for gatherings. The gas fireplace, framed by a striking floor-to-ceiling stone surround, is partially open to the loft above, offering a versatile space for various uses. The extra-large walk-in pantry offers an abundance of storage, and the mudroom off the garage features practical storage and hanging options. Upstairs, you'll find an extra-large primary suite with a walk-in closet complete with built-ins, an additional closet, and a luxurious ensuite bathroom, boasting dual sinks, a separate soaking tub, and an oversized shower. This floor also includes two generously sized bedrooms with a shared bath, plus a fourth bedroom and another sleek bath featuring floating cabinets. The laundry room on this level offers ample storage space as well. The lower level is designed for entertainment with two separate recreation areas, a bedroom, and a full bath. Enjoy summer and fall evenings on the custom terrace, complete with a built-in fireplace amid the beautifully landscaped backyard. Thoughtfully designed for everyday luxury, this home is conveniently located close to everything Birmingham has to offer. Schedule your appointment soon to experience this special custom-built residence!
$569,900
1961 Washington Birmingham, MI 48009
- Type:
- Single Family
- Sq.Ft.:
- 1,537
- Status:
- Active
- Beds:
- 2
- Lot size:
- 0.14 Acres
- Baths:
- 2.00
- MLS#:
- 70423651
ADDITIONAL INFORMATION
***Sometimes opportunity DOES knock twice!!! Hurry and make this Birmingham beauty your home for the New Year and beyond.*** Welcome to Birmingham's coziest cottage, where modern luxury meets timeless charm. This light-filled home has been thoughtfully remodeled with the help of a prominent local designer and chef. Step into the heart of the home, where the gourmet kitchen showcases top-of-the-line appliances, including a Sub-Zero refrigerator and Thermador Gas Rangea culinary dream. FLOS light fixtures highlight the space, while the impeccable honed Montclair Danby marble countertops add a touch of elegance. On the first level, the floor plan seamlessly connects the living, dining, and kitchens areas, perfect for both everyday living and entertaining. Upstairs, the oversized primary
$8,999,000
1057 ARLINGTON Birmingham, MI 48009
- Type:
- Single Family
- Sq.Ft.:
- 9,199
- Status:
- Active
- Beds:
- 7
- Lot size:
- 1.22 Acres
- Baths:
- 10.00
- MLS#:
- 60313773
- Subdivision:
- ASSR'S REPLAT OF CORYELL PARK
ADDITIONAL INFORMATION
Indulge in the epitome of opulence with this exquisite custom masterpiece to be built by the renowned builders of Orchard Development. This home will be meticulously crafted to perfection in every facet. From the moment you approach the residence, you're greeted by the grandeur of an exposed aggregate paver driveway, leading to a Euro court, setting the tone for the unparalleled luxury that awaits within. Step inside to discover a haven of spacious room sizes, offering an abundance of living areas meticulously designed for both entertaining and relaxation. The open concept blends with cozy alcoves, creating a harmonious balance of grandeur and intimacy, while the gallery surround in this spectacular residence creates an architectural marvel. The first-floor primary bedroom suite epitomizes elegance and comfort featuring two expansive walk-in closets and a luxurious bath where every detail has been meticulously crafted. There are five custom fireplaces, each adding a touch of warmth and sophistication to the ambiance, including the enclosed lanai. Prepare to host unforgettable gatherings in the oversized dining room overlooking the beautiful terrace. Step into the heart of this home, where a generous kitchen awaits, adorned with custom cabinetry, luxurious high-end appliances, sleek stone surfaces, and a coveted walk-in pantry. The second floor boasts five spacious bedrooms, each with an ensuite bath. A comfortable sitting room offers a cozy retreat while a convenient laundry room ensures effortless functionality. Luxury continues in the lower level, which includes a family room adorned with a wine cellar, a game room, a billiards room, and an exercise room. Step into the private backyard oasis, where a lavish pool area awaits amidst meticulously manicured landscaping. The seating area under a covered veranda with a fireplace transforms the outdoors into a resort-like escape. A spacious four-car garage completes the picture of extravagance of this truly remarkable home.
$1,500,000
800 ARLINGTON Birmingham, MI 48009
- Type:
- Single Family
- Sq.Ft.:
- 4,052
- Status:
- Active
- Beds:
- 4
- Lot size:
- 0.49 Acres
- Baths:
- 5.00
- MLS#:
- 60305546
- Subdivision:
- ASSR'S REPLAT OF CORYELL PARK
ADDITIONAL INFORMATION
OPEN TUESDAY 5-7 11AM TO 1PM Spectacular brick colonial on a perfect, large 1/2 acre lot located on one of Birminghams premier coveted streets! Over 4,000 square feet, chef kitchen with large eat at /prep island, wonderful counter and storage space, eat in nook, walk in pantry, two sinks, french doors lead out to private yard, large attached 3 car garage, circular driveway, very large fenced rear yard. Perfect master with spa like bath, large shower, dressing room, nice sized closets other bedrooms are spacious, two story living room/library w/ balcony - built in book cases & double bay windows, formal dining large enough for large gatherings, first floor office, mostly finished LL w/ fireplace, family room with perfect flow for entertaining. Wide hallways & two story foyer.
- Type:
- Condo
- Sq.Ft.:
- 2,115
- Status:
- Active
- Beds:
- 1
- Lot size:
- 0.79 Acres
- Year built:
- 2017
- Baths:
- 2.00
- MLS#:
- 81024003871
- Subdivision:
- THE RESIDENCES AT BROOKSIDE OCCPN 2177
ADDITIONAL INFORMATION
This elegantly appointed condominium is located within the most prestigious residential building in Michigan. This soon-to-be turnkey suite was thoughtfully designed to accommodate a contemporary lifestyle. The unit is currently being constructed with a pending Spring 2024 completion. The unit features rich hardwood floors throughout with delicate wall covering accents. No detail has been overlooked in the gourmet kitchen with top-of-the-line stainless steel appliances and a dramatic waterfall countertop. The open-concept design allows for a natural flow from the kitchen into the entertainment and dining spaces.
- Type:
- Condo
- Sq.Ft.:
- 2,371
- Status:
- Active
- Beds:
- 2
- Lot size:
- 0.79 Acres
- Year built:
- 2017
- Baths:
- 2.10
- MLS#:
- 81024001035
- Subdivision:
- THE RESIDENCES AT BROOKSIDE OCCPN 2177
ADDITIONAL INFORMATION
Brookside Residences is an architectural showcase in the heart of Birmingham. With its contemporary design and 5-star hotel amenities, Brookside offers views of the downtown urban landscape and the private wooded Rouge River. Offering 27 residences ranging from approximately 2,200 to 10,000+ square feet, each residence is presented in a core and shell condition offering the rare opportunity to design a custom oasis of luxury with your personal design team. Our beautiful and private residential common spaces are finished by the coveted Thomas Sebold & Associates. Brookside's extensive services and amenities include: 24-hour Lifestyle Concierge team, on-site monitored security, heated private garage, valet service, on-site storage units, state-of-the-art fitness & wellness center, private Riverside Lounge & Terrace equipped with a full bar and catering kitchen and much more! Limited opportunities remain to own in this highly exclusive and private development.
- Type:
- Condo
- Sq.Ft.:
- 3,510
- Status:
- Active
- Beds:
- 3
- Year built:
- 2017
- Baths:
- 2.10
- MLS#:
- 81024001004
- Subdivision:
- THE RESIDENCES AT BROOKSIDE OCCPN 2177
ADDITIONAL INFORMATION
Brookside Residences is an architectural showcase in the heart of Birmingham. With its contemporary design and 5-star hotel amenities, Brookside offers views of the downtown urban landscape and the private wooded Rouge River. Offering 27 residences ranging from approximately 2,200 to 10,000+ square feet, each residence is presented in a core and shell condition offering the rare opportunity to design a custom oasis of luxury with your personal design team. Our beautiful and private residential common spaces are finished by the coveted Thomas Sebold & Associates. Brookside's extensive services and amenities include: 24-hour Lifestyle Concierge team, on-site monitored security, heated private garage, valet service, on-site storage units, state-of-the-art fitness & wellness center, private Riverside Lounge & Terrace equipped with a full bar and catering kitchen and much more! Limited opportunities remain to own in this highly exclusive and private development.
$1,299,900
1368 Bennaville Birmingham, MI 48009
- Type:
- Single Family
- Sq.Ft.:
- 2,725
- Status:
- Active
- Beds:
- 4
- Lot size:
- 0.11 Acres
- Baths:
- 5.00
- MLS#:
- 60270972
- Subdivision:
- LEINBACH-HUMPHREY'S WOODWARD AVE SUB
ADDITIONAL INFORMATION
This home is to be built, estimated completion is Spring 2025. Photos are of a similar house built by the Builder. Incredible meticulously crafted new construction built by Alimoff Building & Development! This home is nestled in a prime location, with easy access to downtown Birmingham or the rail-district. The interior design, quality and floor plan positions this home leagues above the competition! It has a floor plan of perfection, boasting an open layout, large office / study & formal powder room on the front of the home, mudroom with drop zone / charging station on the back, chef�s kitchen with large island, both a walk-in pantry and butler�s pantry, open great room beaming with natural light. Large master suite with his and hers closets! Sun filled rooms, warm hardwoods, distinctive lighting and stunning metal and stonework create an atmosphere of sophistication. This custom home has impeccable design, flow, and functionality throughout and is intentionally crafted for a sophisticated modern lifestyle.

The accuracy of all information, regardless of source, is not guaranteed or warranted. All information should be independently verified. This IDX information is from the IDX program of RealComp II Ltd. and is provided exclusively for consumers' personal, non-commercial use and may not be used for any purpose other than to identify prospective properties consumers may be interested in purchasing. IDX provided courtesy of Realcomp II Ltd., via Xome Inc. and Realcomp II Ltd., copyright 2025 Realcomp II Ltd. Shareholders.

Provided through IDX via MiRealSource. Courtesy of MiRealSource Shareholder. Copyright MiRealSource. The information published and disseminated by MiRealSource is communicated verbatim, without change by MiRealSource, as filed with MiRealSource by its members. The accuracy of all information, regardless of source, is not guaranteed or warranted. All information should be independently verified. Copyright 2025 MiRealSource. All rights reserved. The information provided hereby constitutes proprietary information of MiRealSource, Inc. and its shareholders, affiliates and licensees and may not be reproduced or transmitted in any form or by any means, electronic or mechanical, including photocopy, recording, scanning or any information storage and retrieval system, without written permission from MiRealSource, Inc. Provided through IDX via MiRealSource, as the “Source MLS”, courtesy of the Originating MLS shown on the property listing, as the Originating MLS. The information published and disseminated by the Originating MLS is communicated verbatim, without change by the Originating MLS, as filed with it by its members. The accuracy of all information, regardless of source, is not guaranteed or warranted. All information should be independently verified. Copyright 2025 MiRealSource. All rights reserved. The information provided hereby constitutes proprietary information of MiRealSource, Inc. and its shareholders, affiliates and licensees and may not be reproduced or transmitted in any form or by any means, electronic or mechanical, including photocopy, recording, scanning or any information storage and retrieval system, without written permission from MiRealSource, Inc.
Birmingham Real Estate
The median home value in Birmingham, MI is $704,999. This is higher than the county median home value of $304,600. The national median home value is $338,100. The average price of homes sold in Birmingham, MI is $704,999. Approximately 66.62% of Birmingham homes are owned, compared to 22.47% rented, while 10.91% are vacant. Birmingham real estate listings include condos, townhomes, and single family homes for sale. Commercial properties are also available. If you see a property you’re interested in, contact a Birmingham real estate agent to arrange a tour today!
Birmingham, Michigan has a population of 21,728. Birmingham is more family-centric than the surrounding county with 41.37% of the households containing married families with children. The county average for households married with children is 32.55%.
The median household income in Birmingham, Michigan is $137,907. The median household income for the surrounding county is $86,275 compared to the national median of $69,021. The median age of people living in Birmingham is 42.3 years.
Birmingham Weather
The average high temperature in July is 82.4 degrees, with an average low temperature in January of 16.8 degrees. The average rainfall is approximately 32.4 inches per year, with 32.3 inches of snow per year.



