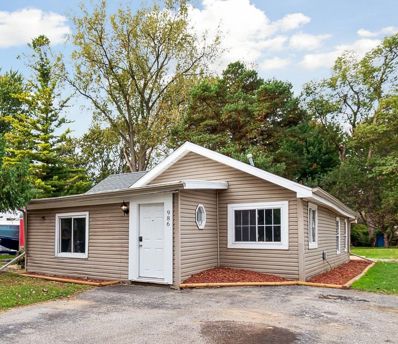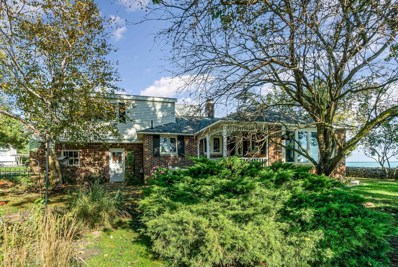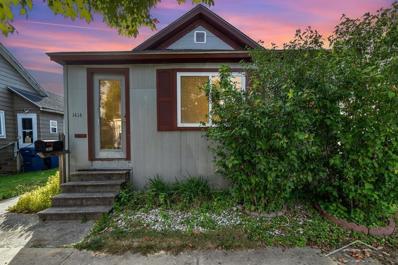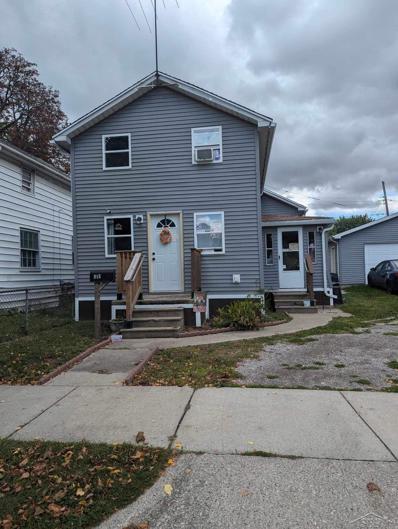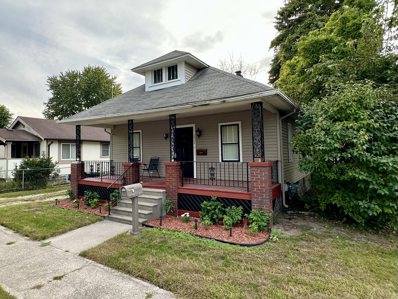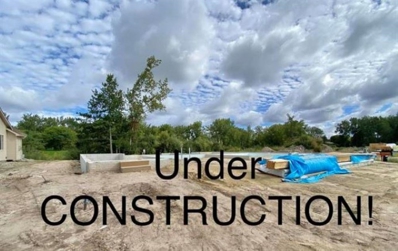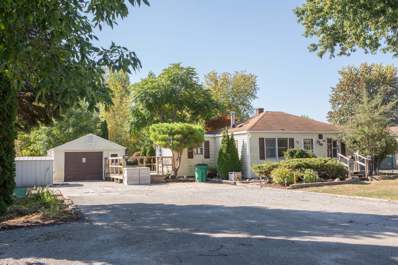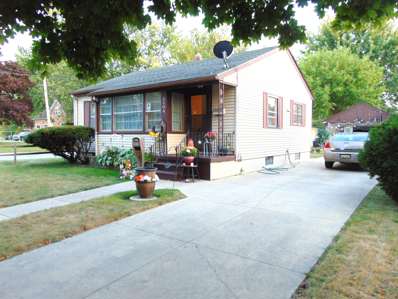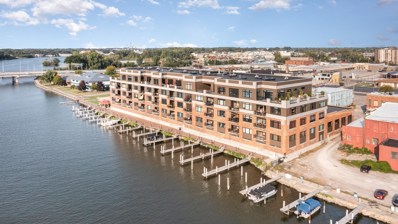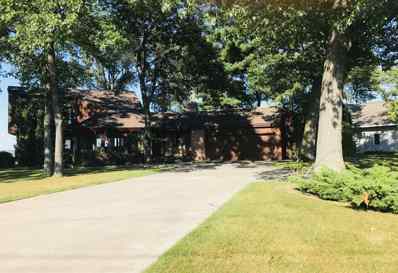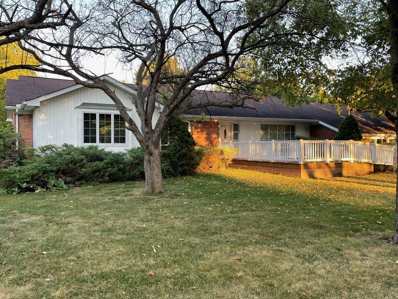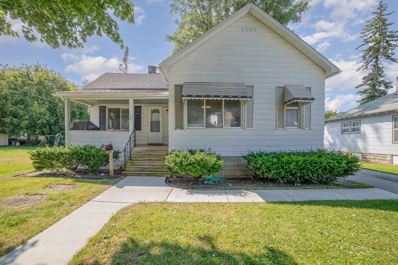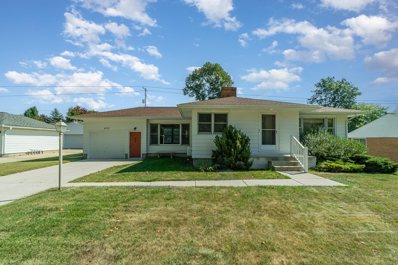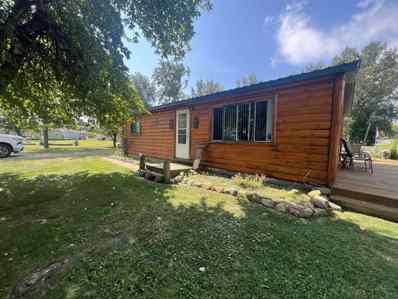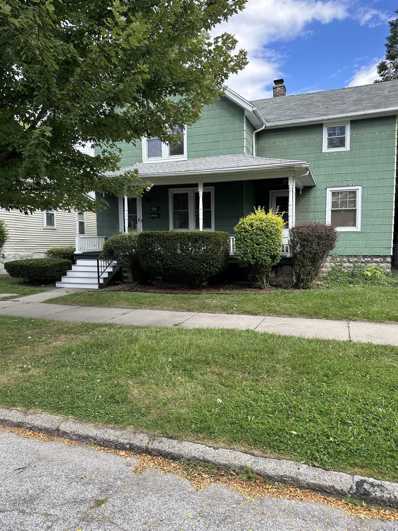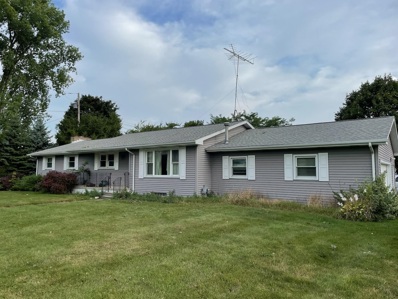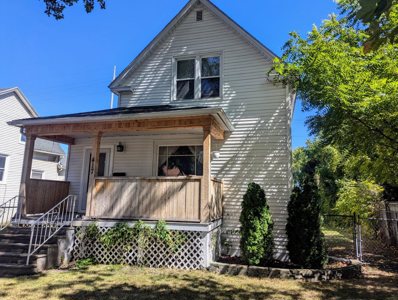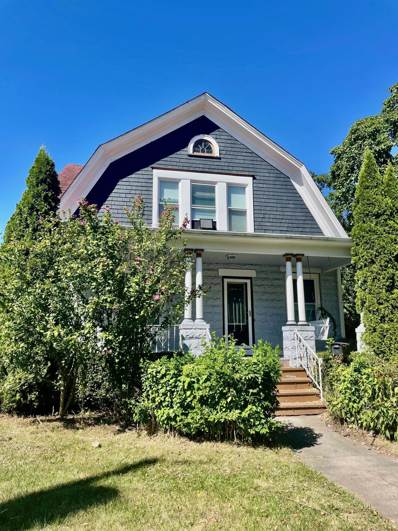Bay City MI Homes for Sale
$142,900
986 PINE Bay City, MI 48706
- Type:
- Single Family
- Sq.Ft.:
- 1,384
- Status:
- Active
- Beds:
- 3
- Lot size:
- 0.14 Acres
- Baths:
- 2.00
- MLS#:
- 60345100
- Subdivision:
- A/P OF APLIN BEACH SUB
ADDITIONAL INFORMATION
Welcome to this beautifully remodeled 3-bedroom, 2-bath ranch home located at 986 Pine Rd. This move-in ready gem features a bright, open floor plan with soaring cathedral ceilings, large windows, and skylights that flood the space with natural light. The modern kitchen has been fully updated with stainless steel appliances, complemented by new flooring and fresh paint throughout. The spacious master suite includes a private ensuite bath, perfect for relaxation. Both bathrooms have been fully renovated, offering modern fixtures and finishes. Enjoy outdoor living in the large, partially fenced backyard with a brand new deck, perfect for entertaining. The attached workshop off the rear of the home adds extra functionality for hobbies or storage. All the updates have been doneââ?¬â??just move in and enjoy!
$180,000
2342 Bay Woods Ct Bay City, MI 48706
- Type:
- Condo
- Sq.Ft.:
- 998
- Status:
- Active
- Beds:
- 2
- Baths:
- 1.00
- MLS#:
- 50157416
- Subdivision:
- Bay Woods
ADDITIONAL INFORMATION
Relax on the deck of this beautiful renovated 2 bedroom condominium with your favorite beverage as you take in the wonderful views of Bay Valley Resort's 17th fairway. This carriage unit style condo is the perfect blend of easy living and functionality. It offers an open concept living room, dining room and kitchen with quartz countertops and newer appliances. The primary bedroom has a large walk-in closet. The bathroom is fully remodeled with lovely inset ceramic tile tub surround. Enjoy access to the community pool and peaceful golf course surroundings. Situated in the heart of the Tri Cities, this property combines resort-style amenities with a prime location. HOA fees include basic cable and internet.
$219,900
2328 Midland Bay City, MI 48706
- Type:
- Single Family
- Sq.Ft.:
- 1,450
- Status:
- Active
- Beds:
- 3
- Lot size:
- 0.53 Acres
- Baths:
- 2.00
- MLS#:
- 50157277
- Subdivision:
- None
ADDITIONAL INFORMATION
Charming Brick Ranch in Sought-After Monitor Township!!! Welcome to your dream home! This beautifully maintained 3-bedroom, 1.5-bathroom brick ranch is hitting the market for the first time, offering an incredible opportunity in the highly desirable Monitor Township. Step inside and be greeted by the warm ambiance created by the natural double-sided fireplace, perfectly positioned between the dining and living roomsâ??ideal for cozy gatherings and entertaining. The updated kitchen features a stylish ceramic backsplash, making it both functional and inviting. Fresh paint and some updated doors throughout the home add a modern touch while maintaining its classic charm. The spacious layout extends to the basement, where youâ??ll find another natural fireplace, providing extra warmth and character to the space. Outside, enjoy over half an acre of beautifully fenced yardâ??perfect for pets, play, or gardening. The 2-car attached garage, complete with a breezeway, offers convenience and easy access. Donâ??t miss out on this rare opportunity to own a piece of Monitor Township. Schedule your showing today and make this charming ranch your own!
$499,900
412 Ricoma Beach Bay City, MI 48706
- Type:
- Single Family
- Sq.Ft.:
- 1,424
- Status:
- Active
- Beds:
- 2
- Lot size:
- 0.29 Acres
- Baths:
- 1.00
- MLS#:
- 50157206
- Subdivision:
- No
ADDITIONAL INFORMATION
Charming Waterfront Cottage on Saginaw Bay Discover your perfect getaway in this delightful 2-bedroom, 1-bath home boasting 100 ft of stunning waterfront on Saginaw Bay! This charming cottage features a bright sunroom and a cozy living room, both filled with windows that invite natural light and provide breathtaking views of the bay. Step outside to enjoy the large yard, ideal for summer gatherings or peaceful afternoons by the water. The propertyâ??s rock seawall enhances the beauty of the landscape while providing stability and access to the bay. With the sale including the lot across the road, thereâ??s ample space for outdoor activities, gardening, or future expansion. Also featuring a beautiful gazebo for relaxing or entertainig. Adventure awaits right outside your door with the rail trail nearby, perfect for biking, hiking, or a leisurely stroll. Plus, you are just a stone's throw from the local state park, offering endless opportunities for outdoor recreation and exploration. This idyllic cottage is not just a home; it's an experience waiting to happen. Whether you seek a year-round residence or a serene vacation retreat, this property promises to deliver unparalleled charm and tranquility in a picturesque waterfront setting. Don't miss your chance to make it your own! Schedule a showing today and embrace the lakeside lifestyle you've always dreamed of!
$55,000
1414 Marsac Bay City, MI 48708
- Type:
- Single Family
- Sq.Ft.:
- 740
- Status:
- Active
- Beds:
- 2
- Lot size:
- 0.08 Acres
- Baths:
- 1.00
- MLS#:
- 50156850
- Subdivision:
- N/A
ADDITIONAL INFORMATION
SO MANY POSSIBILITIES ON MARSAC This Bay City home would be perfect for starting out, one to downsize into, or an investment property. Two bedrooms, one full bathroom, main floor laundry, an eat-in kitchen and separate dining (or bonus) area, and a spacious living room make up the almost 800 square feet of living space in this comfortable home. The interior of the house has been freshly painted! Additional features include an enclosed front porch, covered side porch, spacious shed in the backyard, as well as a convenient driveway entrance and parking area off the street behind the house. Be sure to schedule your private showing of this property today!
$155,000
915 Fraser Bay City, MI 48708
- Type:
- Single Family
- Sq.Ft.:
- 1,192
- Status:
- Active
- Beds:
- 4
- Lot size:
- 0.14 Acres
- Baths:
- 2.00
- MLS#:
- 50156809
- Subdivision:
- Village Of Portsmouth
ADDITIONAL INFORMATION
Welcome to your dream home! This beautifully remodeled four-bedroom, two-bathroom residence offers a perfect blend of modern amenities and classic charm. With hardwood floors flowing throughout the downstairs, this home is both inviting and stylish. Spacious Layout: The open-concept living area is perfect for entertaining, featuring abundant natural light and seamless flow between rooms. Enjoy cooking in the stunning kitchen equipped sleek countertops, and ample storage space. Four Comfortable Bedrooms: One bedroom on the main floor master on the second floor with a master bath. Updated Bathrooms: Both bathrooms have been tastefully remodeled. Partially fenced in backyard. Conveniently located near schools, parks, and shopping. Detached garage with additional storage space. Donâ??t miss your chance to make it yours! Schedule a viewing today! Must have 48 hour notice for showings. Seller is very motivated.
$134,900
2004 S Mountaint Bay City, MI 48706
- Type:
- Single Family
- Sq.Ft.:
- 1,235
- Status:
- Active
- Beds:
- 2
- Lot size:
- 0.13 Acres
- Baths:
- 2.00
- MLS#:
- 50156693
- Subdivision:
- N/A
ADDITIONAL INFORMATION
Welcome to meticulous on Mountain Street! This house is ready to become a home! Offering two bedrooms and two full bathrooms, you will find this property is spacious and has great appeal. Upon entering the home, you'll notice the openness of the living room and dining room area. In the kitchen, you'll enjoy the neat, modern look of the cabinets and appliances. The bedrooms offer great size and storage. The basement has two workshop areas and also has opportunity to have a bonus room for an additional family room. If that is not enough, this property is in excellent proximity to shopping, medical, travel, and grocery. Does this interest you? Contact an agent for a showing today.
$429,000
5971 Faith Bay City, MI 48706
- Type:
- Condo
- Sq.Ft.:
- 1,564
- Status:
- Active
- Beds:
- 3
- Baths:
- 3.00
- MLS#:
- 50156236
- Subdivision:
- Shadows On The Green
ADDITIONAL INFORMATION
Luxurious Condos for Pre-Sale in Bay City Prime Location At Bay Valley Resort Move-In Date: Spring 2025 Modern Design: Sleek, contemporary architecture with high-end finishes. Customizable Options: Personalize your new home with a selection of flooring, cabinetry, and countertop options. Why Buy Pre-Sale? Lock in Your Price: Secure your unit at todayâ??s prices and avoid future market increases. First Choice: Get the best selection of units and views before the general public. Investment Opportunity: Benefit from potential property value appreciation by the time of completion. Welcome to Shadows on the Green, the latest addition to Bay Valleyâ??s Luxurious Golf Course Condo Living. These Exclusive Condos are Designed for those who Appreciate the Finer Things in Life, Including a Love for Golf and a Desire for a Serene Lifestyle. Shadows on the Greenâ??Your Slice of Paradise Awaits. Where Luxury Meets the Links. New Construction by Pistro Builders. Enjoy the Luxurious Living Experience with High-End Finishes and Amenities. Spacious 2700 Sq Ft, 3 bedroom with 2.5 Baths. Awesome Primary Suite w/ Spectacular Bath & Walk-In Closet. You Will Love The Open Floor Plan and Vaulted Ceilings. The Chef's Kitchen is Equipped with Stainless Steel Appliances,Breakfast Bar, Glimmering Granite Counters and Walk-In Pantry. The Finished Lower Level is Ideal for Guests or Family and Features 2 Large Bedrooms, Full Bath and Huge FamilyRoom and Plenty of Storage Space. 2 Car Finished Attached Garage. Situated in the Heart of the Tr-Cities with Easy Access to nearby I-75. Relaxing Private Deck Overlooks The Golf Course and Abundant Wildlife. First Floor Laundry Room. The HOA Provides Comprehensive Coverage for Exterior Maintenance, Lawn Care, and Snow Removal. These Condos are more than a Home, Theyâ??re a Lifestyle. Donâ??t miss out on this Unparalleled Opportunity to Live Where you Play. Call Or Text The Agent Today.
$429,900
315 Center Bay City, MI 48708
- Type:
- Condo
- Sq.Ft.:
- 2,204
- Status:
- Active
- Beds:
- 2
- Baths:
- 2.00
- MLS#:
- 50156024
- Subdivision:
- N/A
ADDITIONAL INFORMATION
You will fall in love when you enter this fourth floor condo! It has everything you would want, including two generous bedrooms, two full baths, a library den that could serve as a third bedroom, if necessary, open concept living room and dining room adjacent to the updated kitchen. The maple floors throughout and 10-12 foot ceilings give an airy feel without losing the wonderful character of the building. The unexpected surprise is a 20" private balcony that allows you to use multi season, with views of the city. The Shearer Building is a landmark to downtown Bay City. Its beautiful entry and lobby and elevator are just part of the amenities. There is also a common over sized patio for grilling and parties and plenty of storage. Enjoy the restaurants and shopping only footsteps away, the feel of a big city but yet you are located in the gem of Bay City, small town comfort!
$124,000
1408 10th Bay City, MI 48708
- Type:
- Single Family
- Sq.Ft.:
- 1,392
- Status:
- Active
- Beds:
- 4
- Lot size:
- 0.11 Acres
- Baths:
- 2.00
- MLS#:
- 50155975
- Subdivision:
- N/A
ADDITIONAL INFORMATION
Conveniently located in the heart of Bay City, this home marries old-world charm with updates where they countâ??like a new roof and windows added in 2017. Offering four bedrooms, a full bathroom upstairs, and a tucked-away lavatory under the beautiful original staircase, this property combines quality, style, and value in one inviting package. Don't miss this chance to own a piece of Bay City's heritage with room for modern living!! Call today for your private tour!
$102,500
2776 E Fisher Bay City, MI 48706
- Type:
- Single Family
- Sq.Ft.:
- 795
- Status:
- Active
- Beds:
- 2
- Lot size:
- 1 Acres
- Baths:
- 1.00
- MLS#:
- 50155802
- Subdivision:
- No
ADDITIONAL INFORMATION
Monitor Township 2 Bed room one bath. Exterior features detached one plus garage, 3 storage sheds, wood deck, 15x15 fenced area behind garage could be used for dog kennel area. Professionally landscaped 1 acre lot with great curb appeal. Interior has a friendly layout open kitchen to living room. Front load washer and dryer, stove and refrigerator remain. Interior is in need of paint and flooring, priced accordingly. Immediate possession. Property taxes are non homesteaded.
$119,991
2104 Fremont Bay City, MI 48708
- Type:
- Single Family
- Sq.Ft.:
- 900
- Status:
- Active
- Beds:
- 2
- Lot size:
- 0.12 Acres
- Baths:
- 1.00
- MLS#:
- 50156048
- Subdivision:
- Meets And Bounds
ADDITIONAL INFORMATION
Very LOW MAINTENANCE home in high demand area. Dry basement gives you an area for a great family room or man room or girls room. Conveniently located close to where you want to go. High efficiency gas furnace. Appliances included.
$665,000
1111 N Water #209 Bay City, MI 48708
- Type:
- Condo
- Sq.Ft.:
- 2,461
- Status:
- Active
- Beds:
- 3
- Baths:
- 2.00
- MLS#:
- 50155580
- Subdivision:
- N/A
ADDITIONAL INFORMATION
Welcome to The Boathouse, a stunning end-unit condo offering unparalleled northern river views and contemporary elegance. This exceptional residence is designed for both comfort and style, featuring a spacious layout with a wall of sliding glass doors that open from the primary bedroom to a generous 17 x 15-foot balcony. The primary bedroom is a true retreat, complete with a large walk-in closet, luxurious bath featuring a steam shower, built-in dressers, and heated bathroom floors. Enjoy seamless indoor-outdoor living as you step onto the balcony, outfitted with an entertainment setup including a Sub-Zero refrigerator, grill, and ample storage. The balcony is the perfect vantage point for watching freighters, recreational traffic, and bridge openings. Inside, the condo exudes a bright and airy atmosphere, thanks to walls of windows in both the living and dining areas. The open floor plan is complemented by porcelain floors, elegant maple cabinetry and woodwork throughout, topped with polished quartz countertops adding a touch of sophistication. The centrally located kitchen features a long island with bar stools and heated floors, making it ideal for cooking and socializing. A versatile third bedroom serves as a flex space, perfect for use as an office or den, adapting to your needs. The Boathouse also offers a range of amenities designed for convenience and enjoyment. Outside the condo, residents can take advantage of a gated entrance, a spacious lobby, and a large gathering room perfect for parties and celebrations. Additional amenities include a kitchen for food preparation or catering, a small meeting room, a library, a craft room, and a woodworking shop. Two assigned parking spaces are provided in a large, heated garage, along with private storage space adjacent to the parking area. Plus, you'll have access to a boat slip, making riverfront living even more enjoyable. Experience modern luxury with breathtaking river views, offering a unique and inviting living experience. Donâ??t miss this opportunity to make it your own!
$750,000
89 Bay Shore Bay City, MI 48706
- Type:
- Single Family
- Sq.Ft.:
- 2,590
- Status:
- Active
- Beds:
- 2
- Lot size:
- 0.54 Acres
- Baths:
- 4.00
- MLS#:
- 50155403
- Subdivision:
- LAGOON BEACH
ADDITIONAL INFORMATION
Absolutely stunning, mid-century modern waterfront home designed by Douglas Morris . This 2590 square-foot one owner home features 100 feet of bay-frontage with the canal to the Bay located just across the street. Home features sauna, music room or family room, master bedroom with en suite featuring Jacuzzi tub, second bedroom also features bath, indoor balcony overlooking formal dining room, brick floor main level , hard surface kitchen with all the amenities plus so much more. This is truly a unique home on the water that you must see in person to appreciate!
$295,000
4738 W Maplewood Bay City, MI 48706
Open House:
Saturday, 12/7 11:00-1:00PM
- Type:
- Single Family
- Sq.Ft.:
- 2,177
- Status:
- Active
- Beds:
- 3
- Lot size:
- 0.43 Acres
- Baths:
- 3.00
- MLS#:
- 50155532
- Subdivision:
- Lot 1 Sharon Park
ADDITIONAL INFORMATION
It's all about location with this fantastic brick ranch, Monitor Township subdivision. Family home, built in 1959 being sold to settle the estate. Spacious living room with built in bookcases and fireplace that overlooks the fenced backyard. Formal dining room, expansive eat-in kitchen with new flooring. Pocket doors, hardwood floors in all three bedrooms. Four-piece tiled bath, full bath in the master bedroom, half bath w/first-floor laundry room. Plaster walls, Pella windows, full basement with expansive workshop, lots of storage and space to relax and enjoy a second fireplace. Two-car garage.
- Type:
- Single Family
- Sq.Ft.:
- 1,052
- Status:
- Active
- Beds:
- 2
- Lot size:
- 0.13 Acres
- Baths:
- 1.00
- MLS#:
- 50155143
- Subdivision:
- Na
ADDITIONAL INFORMATION
This delightful 2 bedroom ranch-style home is Located close to schools, parks, shopping, and dining as well as easy access to major highways giving you the perfect blend of comfort and convenience. As you step inside you are greeted with a large dining area and good sized living room, two bedrooms, and a large bathroom with laundry space allowing for the convenience of main floor laundry. There is a place in the basement for laundry hook-up if you don't want it in the bathroom. Around the corner from the bathroom, the kitchen offers plenty of counter space and ample storage. Continuing outside you will find a spacious detached garage, a good-sized backyard, and a covered front porch perfect for relaxing and watching the world go by. This charming home is ideal for first-time homebuyers, small families, or anyone looking to downsize without sacrificing comfort or style. Donâ??t miss out on the opportunity to make this house your home.
$205,900
4717 Richardson Bay City, MI 48706
- Type:
- Single Family
- Sq.Ft.:
- 1,469
- Status:
- Active
- Beds:
- 3
- Lot size:
- 0.2 Acres
- Baths:
- 1.00
- MLS#:
- 50154972
- Subdivision:
- Sutton Feinauer Subdivision
ADDITIONAL INFORMATION
Welcome home to this inviting 3 bedroom and 1 bath ranch home located in highly desirable Bangor Twp! In 2017, this home underwent a beautiful transformation with a brand-new roof, welcoming front porch, gutters, and a fresh cement driveway. Step inside to enjoy the modern conveniences of new central air and furnace systems, while the heart of the home, the kitchen, features custom cabinets, a tile backsplash, and all new stainless-steel appliances. The entire home has been rewired and updated with new ceiling fans and fixtures, ensuring safety and style. The refreshed bathroom offers a new vanity, shower, and flooring for a clean, modern feel. One of the home's highlights is the large, sun-filled breezeway, perfect for relaxing, with easy access to the fenced backyard for outdoor gatherings. Nestled on a quiet drive, this home is ready to offer a peaceful retreat while keeping you close to everything you need. Schedule your showing on this beautiful home today!
$39,900
1510 Stanton Bay City, MI 48708
- Type:
- Single Family
- Sq.Ft.:
- 1,350
- Status:
- Active
- Beds:
- 3
- Lot size:
- 0.11 Acres
- Baths:
- 1.00
- MLS#:
- 50154964
- Subdivision:
- East Side Bay City
ADDITIONAL INFORMATION
3 bedroom 1 bath spacious home in south end looking for someone to update and call there own. updated electrical service furnace and HWheater AS-IS sale buyer responsible for cleanout after close highest and best by noon 9/13/2024
$212,000
200 Sunrise Bay City, MI 48706
- Type:
- Single Family
- Sq.Ft.:
- 864
- Status:
- Active
- Beds:
- 2
- Lot size:
- 0.23 Acres
- Baths:
- 1.00
- MLS#:
- 50154810
- Subdivision:
- No
ADDITIONAL INFORMATION
Looking for a getaway? This cozy 2 bedroom, 1 bathroom home is located just a stone's throw away from the Saginaw Bay. Currently operating as a successful Airbnb, this home provides an excellent investment opportunity, or a serene vacation spot for you and your loved ones. Updates within the last 5 years include metal roof, furnace, gas fireplace, windows and doors. Whether you are looking to continue to use it as an investment or make it your personal retreat, this home is ready to welcome you.
$119,900
616 N Jackson Bay City, MI 48708
- Type:
- Single Family
- Sq.Ft.:
- 1,890
- Status:
- Active
- Beds:
- 5
- Lot size:
- 0.11 Acres
- Baths:
- 3.00
- MLS#:
- 50154817
- Subdivision:
- No
ADDITIONAL INFORMATION
Move in condition home. Home has been taken well care of. Plaster walls, wood floors. Lots of character. New furnace and central air. Large bedrooms and closets. Attached 1 bedroom /1 bath unit would make a great relative suite, office or guest quarters. Broker related to seller. Newer windows and new storm doors
$129,900
249 N Madison Bay City, MI 48708
- Type:
- Single Family
- Sq.Ft.:
- 1,428
- Status:
- Active
- Beds:
- 4
- Lot size:
- 0.17 Acres
- Baths:
- 2.00
- MLS#:
- 50154580
- Subdivision:
- NA
ADDITIONAL INFORMATION
Imagine owning a home that perfectly combines comfort, modern amenities, and adequate indoor and outdoor space. This property features an updated kitchen with ample storage, an open-concept living and dining room with large picture windows, two bedrooms, and a full bathroom on the main level. Upstairs you will find two additional bedrooms and a large partially finished attic space perfect for storing those totes and extra decorations. In the lower level, you will find an additional bathroom complete with a shower and changing area that is very convenient for drying off after a swim in the clear 15 x 32 ft in-ground pool with a 9 ft deep end perfect for leisurely swims and more energetic dives. Situated on an oversized city lot, this property offers an expansive yard, providing plenty of room for gardening, entertaining, or simply enjoying the outdoors. This home is more than just a place to live, it's a lifestyle upgrade, offering the perfect blend of modern features, spacious living, and outdoor enjoyment. Recent upgrades include a furnace in 2022, air conditioner in 2019, pool pump in 2024, and a newer upgraded pool cover.
$249,900
506 W Union Bay City, MI 48706
- Type:
- Single Family
- Sq.Ft.:
- 1,700
- Status:
- Active
- Beds:
- 4
- Lot size:
- 2.98 Acres
- Baths:
- 2.00
- MLS#:
- 80050355
- Subdivision:
- N/A
ADDITIONAL INFORMATION
GREAT LOCATION NEAR HANDY SCHOOL. WONDERFUL 4 BEDROOM HOME WITH UNFINISHED BASEMENT AND TWO CAR ATTACHED GARAGE. PROPERTY ALSO OFFERS 4,000 SQUARE FOOT CHURCH BUILDING IN ADDITION TO TWO MORE OUTBUILDINGS. PAVILLION WITH PICNIC TABLES AND LARGE LAWN TO THE NORTH OF THE BUILDINGS OFFER A GREAT RECREATION AREA. FEATURES LISTED HERE ARE FOR THE RESIDENCE ONLY. CHURCH BUILDING FEATURES WOULD BE DIFFERENT AND SHOULD BE VERFIED BY BUYER. AGE OF DWELLINGS IS ESTIMATED.
$144,900
417 Marsac Bay City, MI 48708
- Type:
- Single Family
- Sq.Ft.:
- 1,546
- Status:
- Active
- Beds:
- 3
- Lot size:
- 0.11 Acres
- Baths:
- 2.00
- MLS#:
- 50153998
- Subdivision:
- Daglish Div Of Portsmouth
ADDITIONAL INFORMATION
Marvelous on Marsac! This beautifully renovated home is in the heart of Bay City. High ceilings, pristine wood floors, and large windows give this older home a bright open feeling. The master bedroom is downstairs with a full bathroom attached. Upstairs you will find two bedrooms, an office, another full bathroom, and the cutest reading nook area! You're within walking distance of the rail trail, fireworks, and the Boy's & Girl's Club. The home was reinsulated in 2015 and new gutters were also installed. There's a basement for all your storage needs. Come check it out today!
$179,000
401 N Johnson Bay City, MI 48708
- Type:
- Single Family
- Sq.Ft.:
- 1,701
- Status:
- Active
- Beds:
- 3
- Lot size:
- 0.23 Acres
- Baths:
- 2.00
- MLS#:
- 50153994
- Subdivision:
- No
ADDITIONAL INFORMATION
This impressive 3 bedroom residence boats stunning woodwork, a modern kitchen with quartz countertops and stainless steel appliances, a detached 2 car garage and a spacious fenced backyard! Located in a prime area with easy access to downtown Bay City!
$450,000
173 River Trail Bay City, MI 48706
- Type:
- Single Family
- Sq.Ft.:
- 1,798
- Status:
- Active
- Beds:
- 3
- Lot size:
- 0.12 Acres
- Baths:
- 2.00
- MLS#:
- 50153171
- Subdivision:
- None
ADDITIONAL INFORMATION
Big Boat Section of the Kawkawlin River with an AWESOME View of the Bay! An opportunity to purchase a home in this gorgeous area does not happen often! The home features 3 Bedrooms, 2 Full updated Baths, an updated Kitchen with granite counter tops and Lloyd's Cabinets. Scenic views from the large Living Room with the comfort of a cozy Fireplace. Enjoy the River Front from your Brazilian Hardwood Deck with Retractable Awning. Steel Sea Wall and retractable dock for your Boat. On Demand Hot Water, GFA furnace is 5 years old, Anderson Windows and beautiful Woodwork throughout the home. House is also not currently in the Flood Zone! Abundant parking available.

Provided through IDX via MiRealSource. Courtesy of MiRealSource Shareholder. Copyright MiRealSource. The information published and disseminated by MiRealSource is communicated verbatim, without change by MiRealSource, as filed with MiRealSource by its members. The accuracy of all information, regardless of source, is not guaranteed or warranted. All information should be independently verified. Copyright 2024 MiRealSource. All rights reserved. The information provided hereby constitutes proprietary information of MiRealSource, Inc. and its shareholders, affiliates and licensees and may not be reproduced or transmitted in any form or by any means, electronic or mechanical, including photocopy, recording, scanning or any information storage and retrieval system, without written permission from MiRealSource, Inc. Provided through IDX via MiRealSource, as the “Source MLS”, courtesy of the Originating MLS shown on the property listing, as the Originating MLS. The information published and disseminated by the Originating MLS is communicated verbatim, without change by the Originating MLS, as filed with it by its members. The accuracy of all information, regardless of source, is not guaranteed or warranted. All information should be independently verified. Copyright 2024 MiRealSource. All rights reserved. The information provided hereby constitutes proprietary information of MiRealSource, Inc. and its shareholders, affiliates and licensees and may not be reproduced or transmitted in any form or by any means, electronic or mechanical, including photocopy, recording, scanning or any information storage and retrieval system, without written permission from MiRealSource, Inc.
Bay City Real Estate
The median home value in Bay City, MI is $152,077. This is higher than the county median home value of $134,600. The national median home value is $338,100. The average price of homes sold in Bay City, MI is $152,077. Approximately 60.18% of Bay City homes are owned, compared to 30% rented, while 9.83% are vacant. Bay City real estate listings include condos, townhomes, and single family homes for sale. Commercial properties are also available. If you see a property you’re interested in, contact a Bay City real estate agent to arrange a tour today!
Bay City, Michigan has a population of 32,824. Bay City is less family-centric than the surrounding county with 21.25% of the households containing married families with children. The county average for households married with children is 23.5%.
The median household income in Bay City, Michigan is $41,959. The median household income for the surrounding county is $52,510 compared to the national median of $69,021. The median age of people living in Bay City is 39 years.
Bay City Weather
The average high temperature in July is 81.9 degrees, with an average low temperature in January of 14.4 degrees. The average rainfall is approximately 32.4 inches per year, with 41.4 inches of snow per year.
