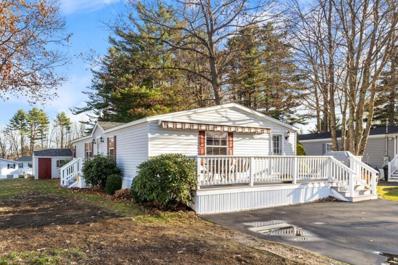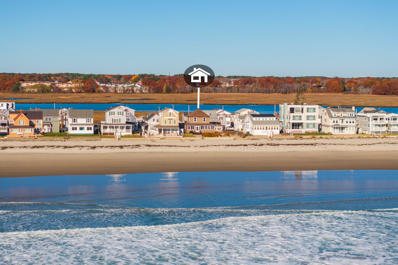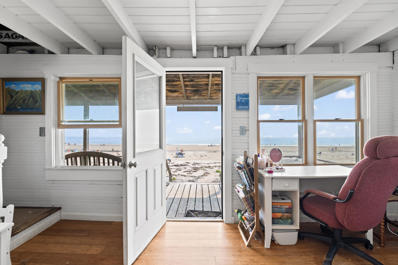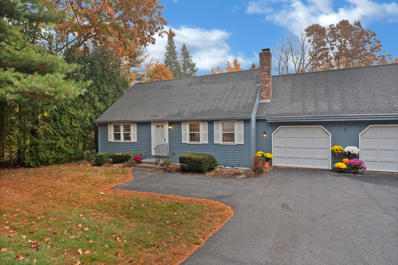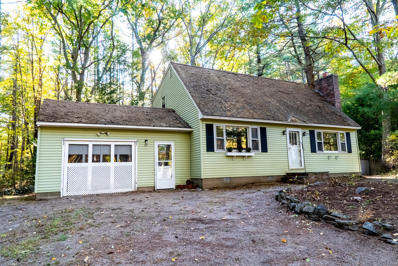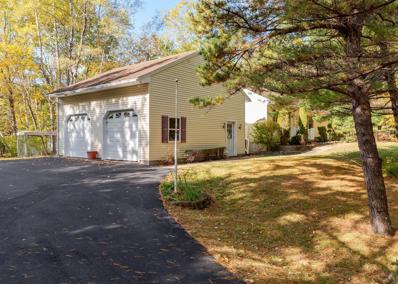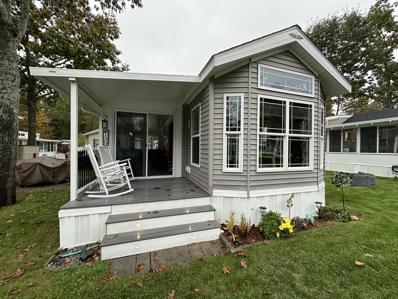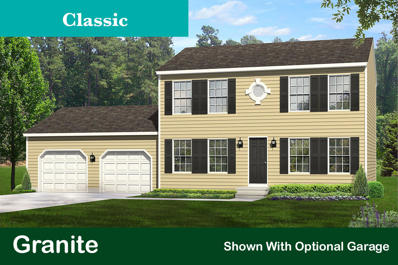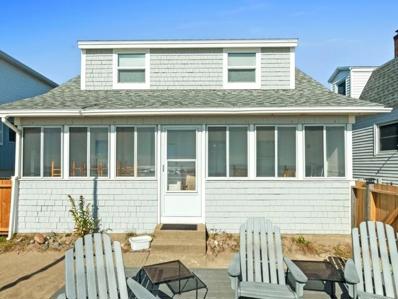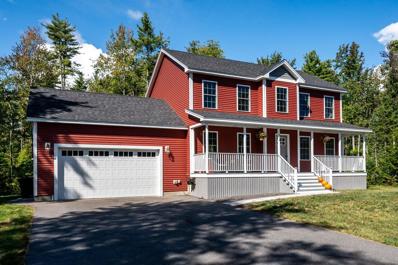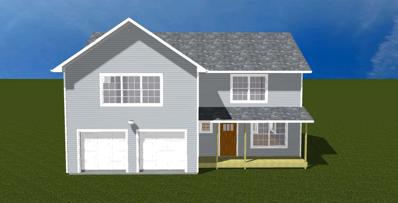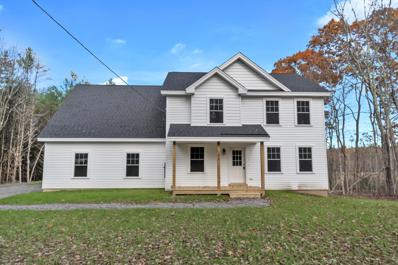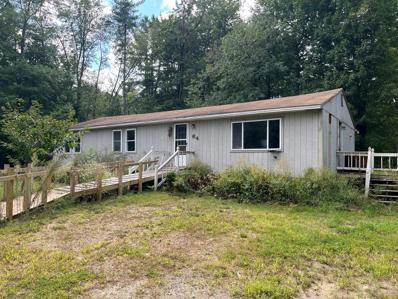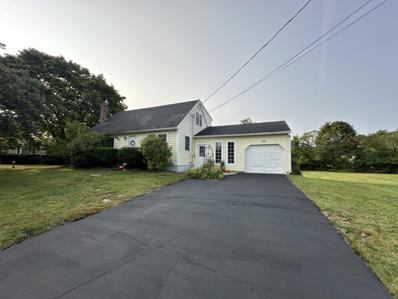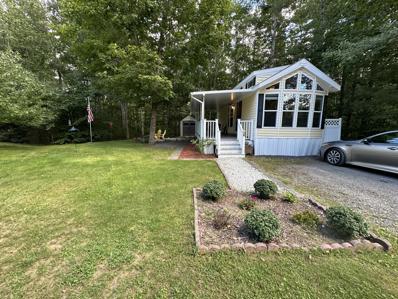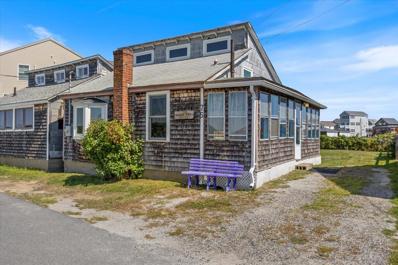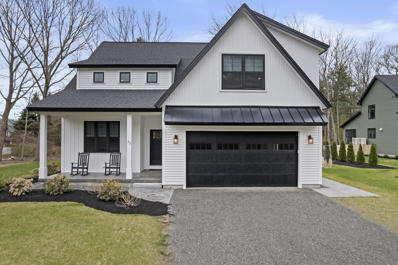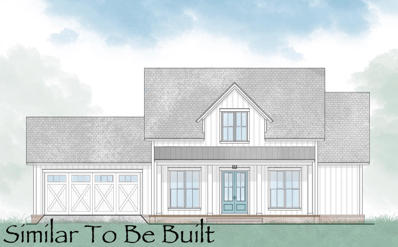Wells ME Homes for Sale
- Type:
- Manufactured Home
- Sq.Ft.:
- 1,400
- Status:
- Active
- Beds:
- 3
- Year built:
- 2003
- Baths:
- 2.00
- MLS#:
- 1608897
- Subdivision:
- Depot Road Villages
ADDITIONAL INFORMATION
Welcome to this well-cared-for 2003 Fleetwood mobile home, nestled in a friendly, peaceful, 55+ community. This spacious open-concept home features vaulted ceilings and an abundance of natural light, creating a warm, inviting space. You'll find ample storage for your belongings, generous closet space, and central air conditioning for year-round comfort. No more need to worry about carrying your laundry upstairs with this one floor living design. Step outside to enjoy a large deck, equipped with a retractable awning and outdoor furniture. This is a perfect space for relaxing or hosting friends and family. The shed in the back yard is perfect for storing your gardening tools, and comes with a lawn mower and Toro snowblower for easy yard maintenance. The home is pre-inspected, and can be sold furnished or unfurnished to suit your needs. Conveniently located under 10 minutes away from I-95, the Amtrak station, Wells Beach, shopping, and fantastic local restaurants! Don't miss this one!
$425,000
412 Post Road Wells, ME 04090
- Type:
- Condo
- Sq.Ft.:
- 750
- Status:
- Active
- Beds:
- 2
- Lot size:
- 0.19 Acres
- Year built:
- 2008
- Baths:
- 1.00
- MLS#:
- 1608523
- Subdivision:
- Beach Dreams Cottages
ADDITIONAL INFORMATION
***INCREDIBLE RENTAL INCOME OPPORTUNITY*** Escape to Summer 2025 in this stunning Wells condo! Imagine relaxing in your own private oasis with a spacious yard, grills, a charming gazebo, multiple pools, hot tubs, and even an arcade room. Two bedrooms provide ample space for guests or family, while the short walk to the beach ensures you can soak up the sun and surf whenever you desire. This isn't just a condo; it's your own personal paradise. Contact us today to schedule a viewing! *** Welcome to a very rare opportunity to own a year-round condo at ''Beach Dreams Cottages'' in Wells, Maine. This beautifully updated and meticulously maintained unit has never been on the market since its construction in 2008. It features stunning original wood floors in perfect condition and brand-new wood cabinets in the kitchen, along with many new appliances. The unit boasts two cozy bedrooms, each with ample space and well-sized closets. Enjoy year-round comfort with updated central air conditioning and propane heating. The decks and stairs have just been stained, providing a fresh, clean look. The condo backs into a beautiful large yard with a gazebo for your enjoyment. Additionally, there is a large storage space under the building with easy access, offering ample room for your belongings. This unit includes everything you need, FULLY FURNISHED, TURN KEY!: all kitchen appliances, tableware, washer and dryer, beds and frames, mirrors, beautiful paintings, all furniture, outdoor tables+chairs, grill, and more!! ***Only a .9 mile walk, bike, drive, etc. to the beach!!!***
- Type:
- Single Family
- Sq.Ft.:
- 1,516
- Status:
- Active
- Beds:
- 3
- Lot size:
- 0.58 Acres
- Year built:
- 2024
- Baths:
- 2.00
- MLS#:
- 1608232
- Subdivision:
- West Haven Preserve Homeowners Association
ADDITIONAL INFORMATION
This is a new style being offered by PATCO Construction. We have included the most popular upgrades such as granite countertops, laminate wood floors throughout and black fixtures and knobs. Discover your dream home with PATCO homes! Discover your dream home with PATCO Homes! With a focus on quality and attention to detail, our team of experts will work closely with you to create a home that perfectly reflects your unique style and needs. From spacious open floor plans to any selected finishes, we'll make sure every detail is just right. Enjoy the natural beauty and small-town charm of Wells, Maine, with easy access to stunning beaches, delicious seafood restaurants, and endless outdoor activities. Our development is located in a peaceful setting, yet just minutes away from all the amenities you need. At PATCO Homes, we're committed to making the home buying experience as seamless and enjoyable as possible. Let us help you create the home of your dreams. Select from a popular number of upgrades that fit your needs and lifestyle. Some pictures may include upgrades not included in base price.
$1,299,000
9 Robert Lane Wells, ME 04090
- Type:
- Single Family
- Sq.Ft.:
- 1,210
- Status:
- Active
- Beds:
- 3
- Lot size:
- 0.05 Acres
- Year built:
- 1996
- Baths:
- 2.00
- MLS#:
- 1608203
ADDITIONAL INFORMATION
Welcome to your new home at Wells Beach. Beautifully placed between the Rachel Carson Preserve and the Atlantic Ocean, this home offers beautiful views and access to Wells Beach and surrounding activities. This turnkey furnished home is ready for you whether you are looking for a year-round home, seasonal getaway, or investment property. Spend your summers sitting outside on the wrap around deck enjoying breathtaking views and inhaling the salty air. This home is conveniently located close to luxury shopping, restaurants, and Routes 1 and I95. Rental income available upon request.
$1,895,000
229 Atlantic Avenue Wells, ME 04090
- Type:
- Single Family
- Sq.Ft.:
- 1,986
- Status:
- Active
- Beds:
- 7
- Lot size:
- 0.09 Acres
- Year built:
- 1900
- Baths:
- 2.00
- MLS#:
- 1608024
ADDITIONAL INFORMATION
Vintage waterfront cottage on the sands of Wells Beach! Amazing opportunity to begin your coastal lifestyle in this laid-back and casual property offering a total of seven bedrooms and two baths. Some of the features of this classic property include high ceilings throughout, a convenient first-floor bedroom, a sizable eat-in kitchen, cozy living room and storage galore including a walk-up attic. The seaside glassed-in wrap around porch is the place to be and provides the perfect spot to take in the captivating ocean views. The wood tones give the home a warm and inviting feel. The bedrooms are all decent size and most offer an ocean view with one offering a distant marsh view. The separate guest suite in the lower level is perfect for extended family and friends or potential future income with its two bedrooms, bath, kitchen, den and small living room. The cottage is located on a fabulous stretch of the beach with 50 feet of water frontage, a low maintenance yard, plenty of parking and 50 feet of water frontage. Roll right out onto the beach every morning! Walk to a few area restaurants and shops. Fine & casual dining, summer theater, golf, boating and a multitude of choices for recreation and fun are all just minutes away. The historic towns of Ogunquit, York and Kennebunkport are nearby. The appealing seaport cities of Portland and Portsmouth are only 30-45 minutes away in either direction. The Amtrak train station from Wells to Boston is only a few miles from the property. Don't miss out on your chance to make the dream of the beach lifestyle a reality in this classic waterfront home!
$1,499,000
201 Atlantic Avenue Wells, ME 04090
- Type:
- Single Family
- Sq.Ft.:
- 756
- Status:
- Active
- Beds:
- 2
- Lot size:
- 0.1 Acres
- Year built:
- 1908
- Baths:
- 2.00
- MLS#:
- 1607977
ADDITIONAL INFORMATION
Create unforgettable memories at this timeless property, 201 Atlantic Ave in Wells Beach! Step into this charming 1908 beach house, named Ivernia after a British Ocean Liner. Truly beachfront, enjoy unobstructed views of the Atlantic Ocean and indulge in exploring the sands and simply soaking up the sun. The seasonal home offers 3 bedrooms, 2 full baths, and a cozy living area that serves as the heart of the home. Step outside onto the wrap around porch to savor the soothing sound of the surf. Explore the lively local community with its charming shops, diverse dining spots, and a calendar full of engaging events. This vintage beach house offers more than just accommodations—it's a place to establish enduring memories and traditions for years to come. Welcome to your new home away from home.
- Type:
- Condo
- Sq.Ft.:
- 1,404
- Status:
- Active
- Beds:
- 4
- Lot size:
- 0.54 Acres
- Year built:
- 1982
- Baths:
- 2.00
- MLS#:
- 1607777
- Subdivision:
- Flintlock Village
ADDITIONAL INFORMATION
If you are not familiar with Flintlock Village you need to check it out. This very private association is located in an ideal location in Wells Maine. Walking distance to all the schools, shopping, and restaurants. Flintlock is under 2 miles from Wells Harbor and one of the best beaches around, Wells Beach. This beautiful condo has a 4 season room and a deck, which is not common in Flintlock, units usually have one or the other. On the first floor you will find the living, dining, kitchen, laundry, two bedrooms and a full bath. The second floor has another full bath and two spacious bedrooms with plenty of closet space. The condo is an end unit and abuts plenty of green space.
$385,000
64 Orchard Road Wells, ME 04090
- Type:
- Single Family
- Sq.Ft.:
- 1,428
- Status:
- Active
- Beds:
- 3
- Lot size:
- 0.47 Acres
- Year built:
- 1978
- Baths:
- 2.00
- MLS#:
- 1607400
ADDITIONAL INFORMATION
Location, Location, Location! Have you been looking for a fixer upper in the Moody area of Wells? Located in a quiet neighborhood, this diamond in the rough is only 1.5 miles to Moody Beach and just minutes to both Wells and Ogunquit Beaches. Sitting on just under a half acre and built in 1978, this charming home sits amongst the trees and is bordered in the back by a rock wall. The backyard boasts a fenced-in, 2 dog shelter, a fire pit, and wooden frames ready for swings. The home has a quaint kitchen with ample space for cooking, a bedroom off the kitchen, which could be a dining room if 2 second floor bedrooms are all you need. The living area contains a fireplace and is open to another space that could be an extension of the living room, dining area, den, or close it off and make it a bedroom. Sliders open to the backyard. There is a half bath with washer dryer hookups rounding out the first floor. The upstairs consists of 2 sizable bedrooms and a full bath. The attached, heated, oversized, one car garage was used as a family room and has storage above. If you are looking for a fixer upper with loads of potential in an amazing location, reach out for a private showing today! Property will not qualify for FHA or VA financing. This property is being sold AS IS, WHERE IS.
$1,750,000
341 Ocean Avenue Wells, ME 04090
- Type:
- Condo
- Sq.Ft.:
- 1,200
- Status:
- Active
- Beds:
- 3
- Lot size:
- 0.03 Acres
- Year built:
- 1920
- Baths:
- 2.00
- MLS#:
- 1607373
ADDITIONAL INFORMATION
Introducing ''The Happinest,'' a unique three-story, year-round detached condo with beach rights to the low water mark on one of Maine's most sought-after PRIVATE beaches. With 50 feet of owned waterfront on Moody Beach and a beautifully maintained common area, this four-unit association offers low fees, allows rentals and pets with minimal restrictions, and has some of the lowest property taxes on the beach — perfect for beachfront living or investment. The inviting living room provides ample space for relaxation, and the kitchen features an eat-in dining area with generous cabinet space. Your private, fenced patio invites you outdoors and just steps beyond your gate along the paver walkway are the common area and the association's private stairway onto the sandy beach. The second floor includes a bright primary bedroom with a private balcony offering ocean views, a second bedroom, a laundry station, and a full bathroom with a whirlpool tub. The third floor is a more recent addition featuring a versatile bonus area ideal for an office or playroom with more stunning ocean views, and a third spacious bedroom totaling sleeping room for eight - which has provided a strong rental history. Further updates include recessed lighting, Andersen sliding glass doors, and mini-splits for efficient heating and cooling beyond the central heating system. Located just minutes to a variety of dining, shopping, and entertainment options including the beautiful Ogunquit downtown. The low expenses, strong rental interest, private beach access, and proximity to local attractions make this property an excellent opportunity for seasonal or year-round Maine living.
- Type:
- Single Family
- Sq.Ft.:
- 1,464
- Status:
- Active
- Beds:
- 2
- Lot size:
- 2.38 Acres
- Year built:
- 2000
- Baths:
- 2.00
- MLS#:
- 1607007
ADDITIONAL INFORMATION
Welcome to this move-in ready home in a highly desirable neighborhood in Wells. This 2-bedroom, 2-bathroom home features both a 2-car attached garage and a separate detached garage with additional storage sheds. The spacious living room greets you with vaulted ceilings, seamlessly flowing into the dining and kitchen areas. Off the dining room, you'll find a glassed-in sunroom that leads to a sizable deck, perfect for enjoying the peaceful surroundings. The property is beautifully landscaped with mature trees, shrubs, and a charming gazebo, offering a serene outdoor retreat. Down the hall, a full bathroom serves the main living space, while the primary bedroom includes a walk-in closet and a private en-suite bathroom. The lower level provides ample unfinished space for storage or future expansion, complete with walk-out access, a dedicated laundry area, and a large woodstove for added warmth.
$89,500
23 College Drive Wells, ME 04090
- Type:
- Manufactured Home
- Sq.Ft.:
- 852
- Status:
- Active
- Beds:
- 3
- Year built:
- 2015
- Baths:
- 1.00
- MLS#:
- 1606294
ADDITIONAL INFORMATION
Come enjoy the last weeks of October at Sea Vu West! This LIKE NEW 2015 WOODLAND PARK High End Park Model at Site 129 is located on the outer loop in a quieter section of the park. The home offers an open concept kitchen & living room area w/cathedral ceilings that is fabulous for entertaining all in one space. The Florida Room offers a heat pump for efficient heat & air conditioning to complement the forced hot air heat thru propane and the central air conditioning in the main unit. My favorite part about this unit is the large opening between the eat in kitchen and the Florida Room allowing the space to flow and be very open to each other AND the wood wall abuting the Florida Room & the home needs to be seen to be appreciated! The kitchen has lots of cabinet and counter space and a large island that allows everyone to be together easily. The home will be sold unfurnished so you can bring your own furnishings & make this home your own. There are 3 different sleeping spaces for all your guests. The primary bedroom offers a queen size bed & built in cabinets and is in the back of the unit. There is a double loft allowing space for 2 large beds (that can stay). There are TONS of windows allowing for great natural light coming into the home and the high end blinds all stay! This unit is a 2 minute walk to the large pool & jacuzzi, and a clubhouse you need to see to appreciate w/space to work & spare 'living rooms' in the clubhouse for your use.There are tons of activities for all ages throughout the season & lots of memories to be made! The park rent of $8,650 includes water, sewer, cable, wifi at central locations,trash, & all the amenities at the park. There is a basketball court, playground, a fenced dog park & so much more in this gated community. Have a dog? You can bring pets (but your guests can not!). Season is from May 1-October 30!
$2,150,000
22 Saints Place Wells, ME 04090
- Type:
- Single Family
- Sq.Ft.:
- 4,388
- Status:
- Active
- Beds:
- 4
- Lot size:
- 0.31 Acres
- Year built:
- 2004
- Baths:
- 3.00
- MLS#:
- 5017760
ADDITIONAL INFORMATION
Exceptional Drakes Island offering located just steps to the pristine beach! Remarkable custom built four bedroom, two and one half bath home on a beautifully landscaped lot offering wonderful outdoor space. This home provides marvelous living spaces for family and friends to enjoy throughout the year. Wake up feeling refreshed in the spacious first level primary bedroom complete with en suite bath with Jacuzzi tub, separate shower, custom tile work and a walk in closet. Illuminated by rows of beautiful windows, the spacious living room has gleaming wood flooring and opens to the dining area. Food preparation will be a pleasure in the top of the line kitchen with a central island and a large peninsula that adds counter space, storage and plenty of seating. The kitchen opens to the family room with a handsome wood burning fireplace which is truly the focal point of this room. Conveniently located off the first floor hallway is the laundry room, clever storage nooks and a half bath. On the second floor you will find three large bedrooms, a full bath, a great sitting room right at the top of the stairs and lots of attic storage. Whether you are enjoying the sandy beach and the ocean waves or relaxing indoors in the spacious family room playing board games with friends and family, beautiful memories are sure to be made. Be a part of the Drakes Island Improvement Association which offers a community house, tennis court, summer activities and events for Drakes Island residents.
- Type:
- Single Family
- Sq.Ft.:
- 1,560
- Status:
- Active
- Beds:
- 3
- Lot size:
- 0.94 Acres
- Baths:
- 3.00
- MLS#:
- 1605097
ADDITIONAL INFORMATION
This lot will be split from 23 Bothwell Lane. Partially wooded, part field with pond. Conveniently located near the turnpike, while still boasting a quiet and rural feel. This is the spot to build that dream home in a beautiful Maine beach community! Builder has more build packages available.
$2,495,000
331 Ocean Avenue Wells, ME 04090
- Type:
- Single Family
- Sq.Ft.:
- 1,248
- Status:
- Active
- Beds:
- 4
- Lot size:
- 0.08 Acres
- Year built:
- 1925
- Baths:
- 2.00
- MLS#:
- 1605012
ADDITIONAL INFORMATION
Here is the Moody Beach Front House you have been waiting for Located Directly on the Middle of Sandy Moody (Ogunquit) Beach. This is one if not he last of the original 1920's beach homes that have not been torn down or totally renovated and priced out of this world. This seasonal 4 Bedroom 1.5 Bath original cottage takes you back in time when it was all about the beach and ocean and not about the Biggest and Best. Situated on the middle of Sandy Moody (Ogunquit) Beach this Beach Front Property features 23 feet of private Sandy Beach to the Low Water Mark. Set up your games, cookout, and do as you want on your private Sandy Beach. Walk the beach to Ogunquit and enjoy everything the area has to offer.
$729,900
519 Eagle Crest Road Wells, ME 04090
- Type:
- Single Family
- Sq.Ft.:
- 1,904
- Status:
- Active
- Beds:
- 3
- Lot size:
- 0.99 Acres
- Year built:
- 2020
- Baths:
- 3.00
- MLS#:
- 1604779
ADDITIONAL INFORMATION
Welcome to your dream home! This beautifully designed 3-bedroom, 2.5-bath residence offers over 1,900 square feet of comfort and style. Nestled in a tranquil neighborhood, this property features a spacious two-car attached garage and an inviting farmers porch, perfect for relaxing evenings. Step inside to discover wood and tile floors throughout, highlighting the warmth and character of the living space. The cozy living room, complete with a fireplace, sets the perfect ambiance for gatherings and family time. The heart of the home is the kitchen, boasting white cabinets and granite countertops. Enjoy meals in the adjacent dining area or step outside to the expansive deck and patio, complete with a fireplace, ideal for entertaining or unwinding under the stars. The primary suite offers a private retreat with an ensuite bath, while two additional bedrooms provide ample space for family or guests. With 2.5 baths, convenience is at your fingertips. With a location just 2 miles to Drakes Island Beach and being positioned between Kennebunk and Ogunquit, the commute on I95 is a breeze! Don't miss the opportunity to own this home in Wells.
- Type:
- Single Family
- Sq.Ft.:
- 2,178
- Status:
- Active
- Beds:
- 3
- Lot size:
- 0.64 Acres
- Year built:
- 2024
- Baths:
- 3.00
- MLS#:
- 1604796
- Subdivision:
- Chick Crossing Village
ADDITIONAL INFORMATION
Welcome to Chick Crossing Village A 20 lot subdivision located within minutes to I-95 and close to Wells beaches and Kennebunk! This to be built Colonial features 3beds an office, , 2.5 baths, an attached 2 car garage, real hardwood in the main living areas, tile in baths/laundry/mudroom, carpet on stairs, upper hallways and bedroom & office. White shaker cabinets in kitchen and bathrooms, Granite counters in kitchen, stainless steel kitchen appliances, black faucets and hardware, highly efficient cold weather tolerant heat pumps that offer both heat and a/c!! open concept layout and much, much, more! NO CONSTRUCTION LOAN NEEDED! ***Photos are of a similar floorplan Contact me today for more information!! Homes available to tour (may not be the same the floorplan or town.) Home anticipated to be completed Spring 2025. ***floors appear lighter than true color in photos
- Type:
- Single Family
- Sq.Ft.:
- 2,169
- Status:
- Active
- Beds:
- 3
- Lot size:
- 0.57 Acres
- Year built:
- 2024
- Baths:
- 3.00
- MLS#:
- 1604787
- Subdivision:
- Chick Crossing Village
ADDITIONAL INFORMATION
Welcome to Chick Crossing Village A 20 lot subdivision located within minutes to I-95 and close to Wells beaches and Kennebunk! This to be built Colonial features 3beds an office, flex space, 2.5 baths, an attached 2 car garage, real hardwood in the main living areas, tile in baths/laundry/mudroom, carpet on stairs, upper hallways and bedroom & office. White shaker cabinets in kitchen and bathrooms, Granite counters in kitchen, stainless steel kitchen appliances, black faucets and hardware, highly efficient cold weather tolerant heat pumps that offer both heat and a/c!! open concept layout and much, much, more! NO CONSTRUCTION LOAN NEEDED! ***Photos are of a similar floorplan Contact me today for more information!! Homes available to tour (may not be the same the floorplan or town.) Home anticipated to be completed Spring 2025. ***floors appear lighter than true color in photos. Photos show a side load garage. Home will have front load. Some upgrades shown.
- Type:
- Single Family
- Sq.Ft.:
- 1,302
- Status:
- Active
- Beds:
- 3
- Lot size:
- 2.85 Acres
- Year built:
- 2024
- Baths:
- 2.00
- MLS#:
- 1604683
ADDITIONAL INFORMATION
This to be built raised ranch sits on a large private lot close to major routes, shopping, not far from beaches and so much more. The home has a great open layout with 3 bedrooms and 2 full bathrooms, 2 car drive under garage with a large space in the basement for future expansion or storage. Kitchen has granite countertops and comes with stainless steel GE appliances. Primary bedroom has its own bath and walk-in closet. Home is very efficient and well insulated it also has high efficiency heat pump providing heat & A/C and much more!. ***Photos are of a different plan but show finished product. Construction anticipated to begin late fall early winter. Interior photos show finishes, not the same floorplans.
$219,000
64 Evergreen Drive Wells, ME 04090
- Type:
- Manufactured Home
- Sq.Ft.:
- 1,440
- Status:
- Active
- Beds:
- 3
- Lot size:
- 1.27 Acres
- Year built:
- 1973
- Baths:
- 2.00
- MLS#:
- 1603811
ADDITIONAL INFORMATION
Convenient Wells Location! Bring your vision and your ideas to this beautiful lot! Well and septic are in place, but manufactured home will need to be removed. Imagine the possibilities!
$774,900
105 Gendron Drive Wells, ME 04090
- Type:
- Single Family
- Sq.Ft.:
- 1,896
- Status:
- Active
- Beds:
- 4
- Lot size:
- 0.35 Acres
- Year built:
- 1973
- Baths:
- 2.00
- MLS#:
- 1603470
ADDITIONAL INFORMATION
Have you been waiting for a meticulously maintained YEAR ROUND home to come on the market EAST OF ROUTE 1? The wait is over! 105 Gendron Drive is located on a quiet neighborhood street with NO ASSOCIATION and the home abuts conservation land in the back of the home so you can sit on one of your two back decks and enjoy seeing nothing but woods, the wildlife in the back yard & quiet. This home had a full renovation in 2020 and offers 4 bedrooms with 1 primary bedroom located on the 1st floor and the remaining 3 bedrooms are on the second floor. One of the 2nd floor bedrooms offers a deck off the back of the home where you can watch the deer all morning long! There is a full bathroom on both the 1st & second floors. The home offers 2 different living room spaces, one in the front of the home and one off the kitchen allowing for multiple spots for people to congregate with one of the living rooms featuring cathedral ceilings, built in cabinets and access to the back deck. The home offers a kitchen with a large pantry and an open concept formal dining room off the kitchen. The lower level of the home is where the landry room is along with a large partially finished room that is currently used as a game room. The home offers central air conditioning & multiple forms of heat from both the Forced Hot Water System (oil) and Heat Pumps (electric). One of my favorite things about this home is all the natural light coming into the home from the multiple windows in each room. This home offers a whole house automatic Generac generator, irrigation in the lawn, and a newly sealed driveway! The home has been used as a successful rental in the past (year round) and is located only a couple minutes to the beaches of Wells at both Crescent Beach/Fisherman's Cove and Moody Beach. Come take a peek at this fabulous home, you won't be disappointed!
$367,000
818 Branch Road Wells, ME 04090
- Type:
- Manufactured Home
- Sq.Ft.:
- 1,152
- Status:
- Active
- Beds:
- 3
- Lot size:
- 3.14 Acres
- Year built:
- 1995
- Baths:
- 2.00
- MLS#:
- 1603386
ADDITIONAL INFORMATION
Located on a generous lot over 3 acres in Wells, this beautifully updated 3-bedroom, 2-bathroom home offers the perfect balance boasting newly updated essential systems for peace of mind, as well as tasteful, neutral interior paint colors throughout—creating a fresh and welcoming atmosphere. Enjoy the spacious, open-concept living areas, perfect for gatherings or entertaining. The large lot offers ample outdoor space for gardening, recreation, or simply enjoying nature's beauty in this peaceful setting. Located just minutes from Maine's stunning coastline, this home provides easy access to Wells Beach and the scenic Rachel Carson Wildlife Refuge. You're also close to many of Maine's well-loved staples, from seafood dining to boutique shopping. Wells offers the best of both worlds—a serene coastal retreat with proximity to major cities. You'll be just 30 minutes from Portland's vibrant arts and dining scene and an easy drive to Portsmouth, NH, or Boston for weekend getaways or commuting. Don't miss out on this opportunity!
$89,900
580 Hiltons Lane Wells, ME 04090
- Type:
- Manufactured Home
- Sq.Ft.:
- 396
- Status:
- Active
- Beds:
- 1
- Year built:
- 2019
- Baths:
- 1.00
- MLS#:
- 1603074
ADDITIONAL INFORMATION
Have you been waiting for a private seasonal home in a 55 plus community where the homes aren't located right on top of each other & offers privacy? Look no further than 580 Hiltons Lane Unit 13 in picturesque Coastal Pines RV Park in Wells, ME! Located only 5 minutes to the beaches of both Wells & Ogunquit, this location offers you privacy but in a fabulous gated community that has a community pool & laundry facilities, and wooded surrounding. My favorite part of the home is the open concept kitchen, living, & dining area which offers cathedral ceilings, tons of windows allowing for lots of natural light coming into the home and the large eat in kitchen island that offers a great place for all your guests to congregate together for enjoyable entertainment. The kitchen is fully stocked and offers good counter top space & tons of cabinets for storage, and all appliances stay with the home. The home offers cathedral ceilings throughout making it feel much larger than the square footage shows and the home is being sold fully furnished. All this and there is a large shed on the property, a stone fire pit outside, and a large covered porch that can allow you hours & hours of outdoor time! This quiet location in the park offers a fabulous view of the woods right behind the home. All this and the park which is open from May 9 to Columbus Day weekend in October yearly includes your water & sewer, trash, basic cable tv, and the pool. You pay your electric bill & the propane costs. The rent is $4900 plus 9% Maine State Lodging Tax. There are no rentals in this community. Come take a peek at this 2019 park model home, you won't be disappointed!
$695,000
75 Ox Cart Lane Wells, ME 04090
- Type:
- Single Family
- Sq.Ft.:
- 781
- Status:
- Active
- Beds:
- 1
- Lot size:
- 0.1 Acres
- Year built:
- 1924
- Baths:
- 1.00
- MLS#:
- 1602961
- Subdivision:
- 1M
ADDITIONAL INFORMATION
Serenity and Tranquility awaits you at this quaint little gem in the heart of Wells beach. This property is loaded with charm and is situated on a very quiet, dead-end street just steps to the beach. This property has created decades of memories for families and friends and is ready for many more to come. There is strong weekly rental history and can easily generate rental revenue if desired. The owner has already made the investment into proper build plans for someone to build a literal dream home with 360 degree views of the Rachel Carson habitat, Webhannet River and the Wells beach area. Thats right, this property comes with a full set of build plans, ready to go! Interested parties can also benefit from a very reputable builder's cost proposal based on the actual plans. A deeded right-of-way to the beach is also in place. You truly cannot help but fall in love with this wonderful Wells escape!
- Type:
- Single Family
- Sq.Ft.:
- 2,200
- Status:
- Active
- Beds:
- 3
- Lot size:
- 0.8 Acres
- Year built:
- 2024
- Baths:
- 3.00
- MLS#:
- 1602550
ADDITIONAL INFORMATION
**SIMILAR TO BE BUILT**Introducing River Landing, the newest premier 12-lot subdivision in Wells. This custom-built home boasts exquisite detailing and finishes. Step into the open-concept living space with 9-foot ceilings and a living room featuring a gas fireplace. The chef's kitchen includes stainless steel appliances and granite countertops. On the first level, you'll find a spacious master bedroom with a full master bath, a tiled shower, a walk-in closet, laundry facilities, and a well-appointed office space. Upstairs, two ample bedrooms share a bathroom. There's potential to expand by finishing the area above the garage, the basement, or adding a screened porch at the back. Just 1.5 miles away from the renowned Ogunquit Beach, shopping, fine dining, and entertainment. Begin creating lasting memories with the benefits of seaside living - sandy beaches, boating, shopping, and more. Additional plans are available upon request.
- Type:
- Condo
- Sq.Ft.:
- 1,800
- Status:
- Active
- Beds:
- 3
- Year built:
- 2024
- Baths:
- 2.00
- MLS#:
- 1602375
- Subdivision:
- Four Seasons Farm
ADDITIONAL INFORMATION
Experience the epitome of sophisticated living at this prime location! Just minutes away from Wells' finest restaurants, shops, and the pristine beach, this unparalleled spot also offers convenient access to I-95 and the charming town of Kennebunk. This exclusive four-unit association combines privacy with luxury, featuring an open-concept design that is inviting and provides seamless living. Imagine customizing your dream home in this serene, yet vibrant setting. Don't miss this unique opportunity to create your perfect sanctuary. Reach out today to embark on your journey to exceptional living!



Copyright 2025 PrimeMLS, Inc. All rights reserved. This information is deemed reliable, but not guaranteed. The data relating to real estate displayed on this display comes in part from the IDX Program of PrimeMLS. The information being provided is for consumers’ personal, non-commercial use and may not be used for any purpose other than to identify prospective properties consumers may be interested in purchasing. Data last updated {{last updated}}.
Wells Real Estate
The median home value in Wells, ME is $451,600. This is higher than the county median home value of $425,900. The national median home value is $338,100. The average price of homes sold in Wells, ME is $451,600. Approximately 45.49% of Wells homes are owned, compared to 8.45% rented, while 46.06% are vacant. Wells real estate listings include condos, townhomes, and single family homes for sale. Commercial properties are also available. If you see a property you’re interested in, contact a Wells real estate agent to arrange a tour today!
Wells, Maine 04090 has a population of 11,156. Wells 04090 is less family-centric than the surrounding county with 24.08% of the households containing married families with children. The county average for households married with children is 27.9%.
The median household income in Wells, Maine 04090 is $71,090. The median household income for the surrounding county is $73,856 compared to the national median of $69,021. The median age of people living in Wells 04090 is 50.1 years.
Wells Weather
The average high temperature in July is 79.5 degrees, with an average low temperature in January of 12.6 degrees. The average rainfall is approximately 51.1 inches per year, with 51.4 inches of snow per year.
