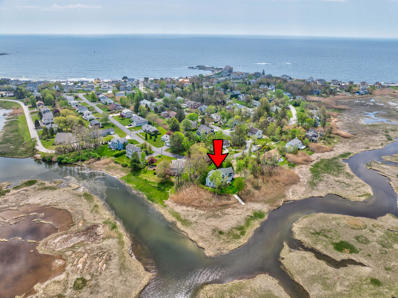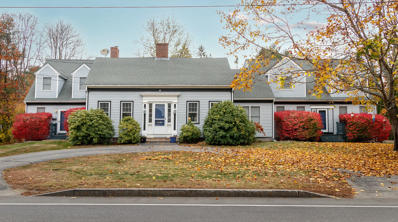Kennebunk ME Homes for Sale
$3,595,000
20 Surf Lane Kennebunk, ME 04043
- Type:
- Single Family
- Sq.Ft.:
- 2,469
- Status:
- Active
- Beds:
- 4
- Lot size:
- 0.74 Acres
- Year built:
- 1987
- Baths:
- 3.00
- MLS#:
- 1590221
ADDITIONAL INFORMATION
Welcome to your coastal paradise! Nestled just steps away from the pristine sands of Gooch's Beach, this exquisite property offers a rare blend of natural beauty and classic comfort. Boasting a captivating 180-degree view of Gooch's Creek Preserve, this residence provides an unparalleled waterfront experience. As you enter, you are greeted by a seamless open-concept design that effortlessly blends the indoors with the breathtaking outdoor landscape. The expansive windows invite the picturesque views, allowing natural light to fill the home. The living space is extremely versatile with a bright kitchen and dining area featuring soaring ceilings, cozy living room with wood burning fireplace and large screen porch. Truly an ideal setting for your special gatherings. With 4 bedrooms, 2.5 baths, exterior shower/changing room, and gym/office this home provides ample space for all guests! Step outside onto the generous deck, where you'll find yourself immersed in the tranquility of nature. The sweeping lot extends to the river, offering direct access for those who appreciate waterfront activities. Imagine launching a kayak from your backyard or enjoying a leisurely afternoon by the water's edge. From vibrant sunsets reflecting off the creek to the sounds of birdsong in the morning, this home is a sanctuary for those seeking a peaceful escape!
$1,520,000
63 Fletcher Street Kennebunk, ME 04043
- Type:
- Single Family
- Sq.Ft.:
- 6,376
- Status:
- Active
- Beds:
- 8
- Lot size:
- 0.94 Acres
- Year built:
- 1730
- Baths:
- 9.00
- MLS#:
- 1589129
ADDITIONAL INFORMATION
Kennebunk 3-unit. Turn-key investment opportunity! Live in one unit while generating income for your mortgage from the other two (or rent all three). Excellent in-town location with lengthy verified income stream. Center chimney 4-bedroom/3 bath cape flanked by two spacious rental units. Maine home is filled with charming details such as pine wood floors, unique built-ins & decorative moldings, a stylish good morning staircase, 2 wood burning fireplaces, and a rear addition with 1st floor primary suite, spacious living room and access to rear deck. Additional units: One 2 bedroom/2.5 bath, One 3-bedroom/2.5 bath. Both are move-in ready, have dedicated elec/water/heating systems and strong rental history with both year round and short-term usage. Outside you'll find decks for relaxing, a level backyard with raised garden beds & space for play, a huge 6-car garage w/additional covered tool storage, and 3 paved driveways. Sited on a 1-acre parcel in a walk-to-town location. Come see this fabulous multi-family home that's sure to please. (also ref MLS#1589114)
$1,450,000
3 Harris Lane Kennebunk, ME 04043
- Type:
- Single Family
- Sq.Ft.:
- 1,413
- Status:
- Active
- Beds:
- 4
- Lot size:
- 0.25 Acres
- Year built:
- 2015
- Baths:
- 3.00
- MLS#:
- 1588550
ADDITIONAL INFORMATION
Just steps away from the sandy shores of Mother's Beach, KBIA & Edgecomb tennis, this completely renovated beach cottage offers stunning ocean views. This home embodies seaside living at its finest. Inside, a beautiful kitchen beckons with its modern amenities and sleek design, while the living room, adorned with a fireplace, invites cozy gatherings on cool evenings. With three or four bedrooms, there's ample space for guests to relax and rejuvenate. This meticulously crafted retreat harmonizes comfort with elegance.


Kennebunk Real Estate
The median home value in Kennebunk, ME is $608,000. This is higher than the county median home value of $425,900. The national median home value is $338,100. The average price of homes sold in Kennebunk, ME is $608,000. Approximately 56.19% of Kennebunk homes are owned, compared to 15.79% rented, while 28.02% are vacant. Kennebunk real estate listings include condos, townhomes, and single family homes for sale. Commercial properties are also available. If you see a property you’re interested in, contact a Kennebunk real estate agent to arrange a tour today!
Kennebunk, Maine has a population of 11,466. Kennebunk is less family-centric than the surrounding county with 25.85% of the households containing married families with children. The county average for households married with children is 27.9%.
The median household income in Kennebunk, Maine is $88,865. The median household income for the surrounding county is $73,856 compared to the national median of $69,021. The median age of people living in Kennebunk is 54.1 years.
Kennebunk Weather
The average high temperature in July is 78.9 degrees, with an average low temperature in January of 12.5 degrees. The average rainfall is approximately 51.1 inches per year, with 53 inches of snow per year.


