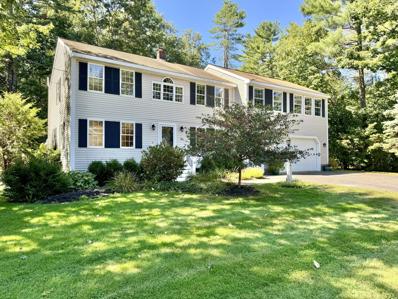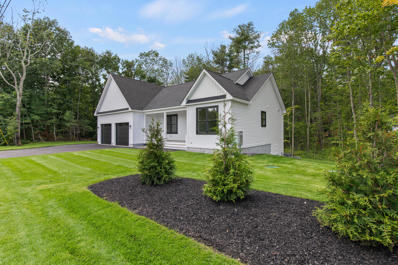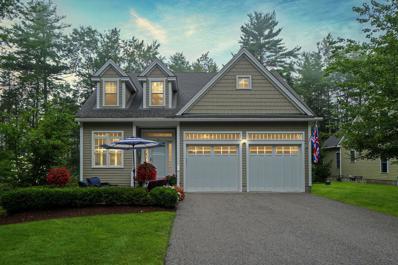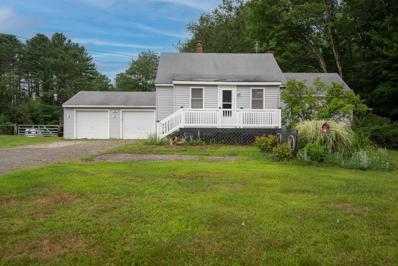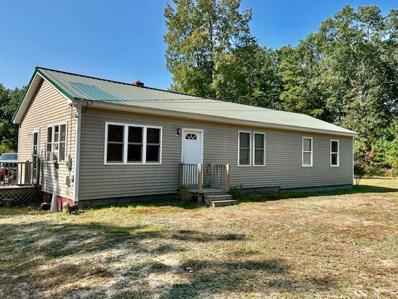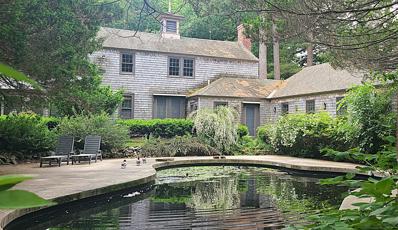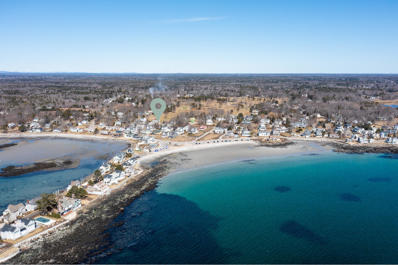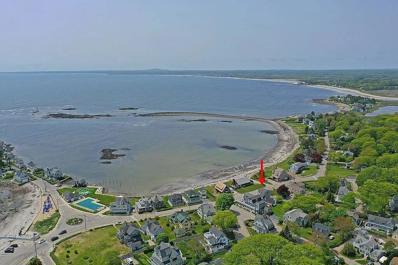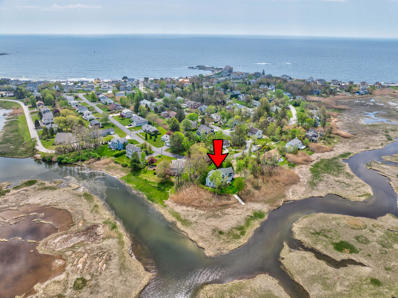Kennebunk ME Homes for Sale
- Type:
- Single Family
- Sq.Ft.:
- 3,960
- Status:
- Active
- Beds:
- 4
- Lot size:
- 1.16 Acres
- Year built:
- 2001
- Baths:
- 3.00
- MLS#:
- 1604824
ADDITIONAL INFORMATION
NEW PRICE! Don't miss this opportunity for quiet, private, and comfortable living in your dream home. 12 Westwoods road is a beautifully built home that offers plenty of living area that boasts 4 bedrooms, 2.5 bathrooms, offices/bonus rooms, a finished basement and also a nicely finished 4 seasons porch just to name a few. Conveniently located on a desirable corner lot of a quiet cul-de-sac, the back yard beyond the in ground pool is also abutted by the Kennebunk Land Trust. Close proximity to major turnpikes, shopping, and beaches while still maintaining the small town feel, this is a property you will not want to overlook.
$799,000
58 Sycamore Lane Kennebunk, ME 04043
- Type:
- Condo
- Sq.Ft.:
- 2,140
- Status:
- Active
- Beds:
- 2
- Lot size:
- 1 Acres
- Year built:
- 2005
- Baths:
- 3.00
- MLS#:
- 1603557
- Subdivision:
- Cedar Woods
ADDITIONAL INFORMATION
Located in the community of Cedarwood Farm this free-standing townhouse style condominium has been meticulously maintained. The open concept from Kitchen and dining room through to the living room and on to the sunroom creates a wonderful living space. A deck with direct entry from the living room provides space for fresh air and grilling. The spacious primary bedroom on the first floor features a walk-in closet and full bath offering single floor floor living. A second large ensuite bedroom is located on the second floor. You will also find a loft on the second floor overlooking the living room. Currently a den this loft could easily become a third bedroom or home office. A full daylight basement provides storage as well as the possibility for additional living space. Beautifully decorated the furnishings may be included. Not far from downtown Kennebunk , shopping and restaurants yet peaceful and private. Close to area beaches. Enjoy all the area has to offer only a hour and half from Boston. Commute by train from Wells! A perfect spot for snowbirds.
- Type:
- Single Family
- Sq.Ft.:
- 3,577
- Status:
- Active
- Beds:
- 4
- Lot size:
- 0.48 Acres
- Year built:
- 1994
- Baths:
- 4.00
- MLS#:
- 1603383
ADDITIONAL INFORMATION
This 4-bedroom, 4-bath home is situated in a peaceful neighborhood, ideal for those seeking tranquility without sacrificing convenience. Just minutes from top-rated schools, shopping, dining options, and major commuting routes, it offers an unbeatable location. The heart of the home is the spacious, modern kitchen, featuring an abundance of cabinets, sleek countertops, and updated appliances, perfect for cooking and entertaining. Adjacent is a generously sized mudroom with ½ bath and pantry. The open concept living and dining room boasts an elegant electric fireplace, creating a warm, inviting atmosphere. The second floor offers a thoughtful layout, with two-bedroom suites, each with its own private bath, perfect for privacy and relaxation. Two additional bedrooms share a full bath, while an office space provides an ideal work-from-home setup. The lower level features a bonus room, perfect for a playroom space or an in-home gym! Step outside to a large deck and patio, where you can enjoy outdoor living year-round. The outdoor shower is a perfect touch for rinsing off after a day in the yard or nearby beaches. The manicured backyard offers space for gardening, play, or simply relaxing in your own private oasis. An oversized 2-car garage provides ample storage, making this home as practical as it is beautiful.
- Type:
- Single Family
- Sq.Ft.:
- 1,813
- Status:
- Active
- Beds:
- 3
- Lot size:
- 0.85 Acres
- Year built:
- 2024
- Baths:
- 2.00
- MLS#:
- 1601356
ADDITIONAL INFORMATION
NOW COMPLETE! Welcome to 199 Thompson Road located in the sought after town of Kennebunk. Step into modern elegance with this stunning open concept home. Every detail has been thoughtfully designed for comfort and style. As you enter, you'll be greeted by a spacious living area with Cathedral ceilings, Porcelain fire place and floating shelves, generous kitchen island that seamlessly blends with the dining and kitchen spaces creating an inviting atmosphere perfect for both relaxing and entertaining. This Ranch offers a 2 car garage, 3 bedrooms, 2 bathrooms with Porcelain showers in each. Constructed with Mathew Brothers windows, 9ft ceilings that allow natural light creating a warm and welcoming environment throughout the day. If you are looking for first floor living this floor plan works beautifully. Additionally, the walk-out basement offers the advantage of easy outdoor access, abundant natural light, and a versatile living space that enhances the overall functionality and appeal of this home. Close proximity to I-95, shopping centers, beaches and other area attractions. Taxes are based on land and 50% completion of home. Seller Concessions Available.
$899,900
6 Hemlock Lane Kennebunk, ME 04043
- Type:
- Condo
- Sq.Ft.:
- 2,298
- Status:
- Active
- Beds:
- 3
- Lot size:
- 1 Acres
- Year built:
- 2007
- Baths:
- 3.00
- MLS#:
- 1601291
ADDITIONAL INFORMATION
Welcome to Cedarwood Farm. Enjoy the privacy of this stunning, free-standing townhouse conveniently located close to downtown Kennebunk, beaches, and interstate. Sit on the lovely patio enjoying the beautiful wooded setting. Thoughtfully designed - first floor primary suite with large walk-in closet, bathroom with two vanities and separate shower. An open flow from bright and cheerful kitchen that includes breakfast nook and raised island which leads to dining area and then into vaulted ceiling, spacious living room with gas fireplace, a wonderful place to gather! Beyond the living room sits a pleasant sunroom leading to very private back deck. Second floor consists of large loft, 2 large bedrooms, full bath and office. A very comfortable home with all the amenities of Condominium living.
- Type:
- Condo
- Sq.Ft.:
- 1,332
- Status:
- Active
- Beds:
- 3
- Lot size:
- 0.25 Acres
- Year built:
- 1900
- Baths:
- 2.00
- MLS#:
- 1600813
ADDITIONAL INFORMATION
Nestled in the heart of Kennebunk, this riverfront condo, blends classic New England charm with modern amenities, offering a perfect haven for year-round living or a serene seasonal escape. Featuring 3 bedroom and 1.5 baths, this beautiful home offers a unique opportunity to enjoy serene waterfront living while being just steps away from the vibrant heart of town and close to stunning local beaches. Shared basement storage.
$575,000
25 Ross Road Kennebunk, ME 04043
- Type:
- Single Family
- Sq.Ft.:
- 1,524
- Status:
- Active
- Beds:
- 2
- Lot size:
- 2.92 Acres
- Year built:
- 1948
- Baths:
- 2.00
- MLS#:
- 1600586
ADDITIONAL INFORMATION
Single Family Home/2 car attached garage... with large storage barn / horse barn on 2.92 Acres! Enjoy the beautiful, level, private back yard, OR would you like more living space, a greenhouse...so many possibilities for this beautiful property! See Attachment in Documents- ''Village Residential District-Permitted Uses.'' Great location - close to all that Kennebunk has to offer with easy highway access. Shed does not convey with the house.
$390,000
20 Middle Road Kennebunk, ME 04043
- Type:
- Single Family
- Sq.Ft.:
- 1,344
- Status:
- Active
- Beds:
- 4
- Lot size:
- 3.2 Acres
- Year built:
- 1972
- Baths:
- 1.00
- MLS#:
- 1600373
ADDITIONAL INFORMATION
MAKE YOUR HOME HERE! In the heart of West Kennebunk, this move-in ready ranch features 4 bedrooms and 1 full bath. The primary bedroom includes a freshly remodeled sitting area with a large closet. There is plenty of storage in the basement along with a laundry area. The property sits on a nice 3.2-acre parcel with a workshop in the backyard.
$2,197,000
6 Old Port Road Kennebunk, ME 04043
- Type:
- Single Family
- Sq.Ft.:
- 4,689
- Status:
- Active
- Beds:
- 6
- Lot size:
- 2.14 Acres
- Year built:
- 1747
- Baths:
- 7.00
- MLS#:
- 1600293
ADDITIONAL INFORMATION
Join me on a journey back in time through and around this 18th Century Historic Home & Property established & originally built in 1747 when Stephen Titcomb and his wife Abigail traveled to Maine to establish a home for their Family then painstakingly built a Truly Noble Center Chimney Garrison. Now, just 4 owners later, sited on 2.14 acres w/ deeded shared rights of way to the Kennebunk River. This Historic Residence has been ardently expanded and transformed from its Original 1,600 sq .ft. beginnings to its current 4,689 sq. ft.. Masterfully designed and reverently renovated by a crafted artisan who set out to reveal, with his pure knowledge & understated, the graceful care of its every inch: Appropriately placed hardwood floors throughout the 13+ rooms, 5+ bedrooms, 5+ full baths, 8 fireplaces, 390 sf ''sunroom'', balconied library, formal dining, formal & informal living rooms, a potential office / studio, full eat in kitchen with built ins galore and a 3 car attached garage with walkup storage. Then there is the ADDED BONUS: An In-Law Apartment offering: 1 bedroom, 2 baths, kitchen, living room, dining room, fireplaced w/ detached one car garage. Last but not least, tucked away in a private corner of your backyard is a private secluded ''pond/pool'' accompanied by a full bath and surrounded by mature trees (peach & linden ++) all offering peace, serenity and pure tranquility. Artistry, Craftsmanship, Innovation Dedication and Respect all played major roles in the long-standing history & creation of this unique residence.
$1,295,000
1 Atlantic Circle Kennebunk, ME 04043
- Type:
- Single Family
- Sq.Ft.:
- 2,193
- Status:
- Active
- Beds:
- 4
- Lot size:
- 0.1 Acres
- Year built:
- 1984
- Baths:
- 3.00
- MLS#:
- 1599885
- Subdivision:
- No
ADDITIONAL INFORMATION
Discover the potential of 1 Atlantic Circle, a distinctive property situated on the tranquil side of Kennebunk Beach. This prime location offers easy walking access to beautiful beaches and is just minutes away from Webhannet Golf Club, Edgcomb tennis Club, and the Kennebunk Beach Improvement Association( KBIA). Currently configured as a 4 bedroom home with reverse floorpan, the second floor boasts a kitchen, office and open concept living space enhanced by a wood burning fireplace. A third half story loft adds to the homes charm, providing a versatile area for creative use. The property is being sold ''as is'' presenting an incredible opportunity for the right buyer. Whether you envision a complete remodel, or new construction, this home offers a blank canvas to bring your vision to life. Seize the chance to create your dream coastal retreat in a highly sought after location with stunning ocean and river-marsh views!
$1,450,000
8 Railroad Avenue Kennebunk, ME 04043
- Type:
- Single Family
- Sq.Ft.:
- 1,554
- Status:
- Active
- Beds:
- 6
- Lot size:
- 0.11 Acres
- Year built:
- 1955
- Baths:
- 2.00
- MLS#:
- 1598799
ADDITIONAL INFORMATION
Are you in search of a versatile family compound that doubles as an investment property? Discover these exceptional attached cottages featuring TWO three-bedroom units, just steps from the pristine white sands of Kennebunk's Mother's Beach. Currently generating substantial annual cash flow as short-term rentals, these cottages offer the flexibility to be rented out or occupied separately. Both cottages are thoughtfully and elegantly designed, showcasing fine furniture, lighting, cabinetry, counters, appliances, and artwork. The meticulous attention to detail evokes yacht design, with every item perfectly placed, creating a subtle, high-end nautical ambiance. The front cottage, 'Fairview,' opens into a charming living space that connects to an eat-in kitchen with open shelving. A discreet hallway houses a full-size washer and dryer, leading to a barn door that opens to the bathroom. The side bedroom features a queen-size bed, the second bedroom is equipped with bunk beds, and the primary bedroom offers a king-size bed, all with premium mattresses and a soothing blue and white color scheme. Around the side, you'll find the entrance to 'Seabreeze,' which boasts a private yard and deck space. The entryway leads directly into a kitchen with an eat-in dining table. To the left, a gorgeous living room continues the nautical theme. The hallway reveals a room with a twin trundle bed, ideal for young guests, and a stackable washer and dryer. The spacious bathroom includes a glass door shower, offering more space than typical cottages. The second bedroom has a queen-size bed, while the primary bedroom features a king-size bed and space for a reading chair. The backyard is perfect for outdoor enjoyment, with a picnic table and an array of Adirondack chairs scattered across the property for soaking in the glorious summer days. This property is highly popular as a rental, boasting numerous returning guests and glowing online reviews. Financials available upon request.
$320,000
4 Porpoise Lane Kennebunk, ME 04043
- Type:
- Condo
- Sq.Ft.:
- 360
- Status:
- Active
- Beds:
- 1
- Year built:
- 2018
- Baths:
- 1.00
- MLS#:
- 1598435
ADDITIONAL INFORMATION
Enjoy year-round living in this charming standalone condo, or take advantage of the fantastic investment opportunity with short or long-term rentals allowed, in a prime location just minutes from Kennebunk's renowned dining, shopping and beaches. Requiring minimal maintenance and featuring a metal roof and electric heating system with low utility costs, this home boasts plentiful natural light throughout, granite countertops in the kitchen, and low HOA fees. Don't miss this unique opportunity to own part of Maine's coastal charm!
$1,475,000
285 Beach Avenue Kennebunk, ME 04043
- Type:
- Single Family
- Sq.Ft.:
- 2,131
- Status:
- Active
- Beds:
- 5
- Lot size:
- 0.19 Acres
- Year built:
- 1900
- Baths:
- 4.00
- MLS#:
- 1598294
ADDITIONAL INFORMATION
Rare opportunity to own this sun-filled three-story home in a highly desirable area of coastal Kennebunk. This building's history includes use as the Kennebunk Beach area Post Office. Having been a 2-unit property for over 40 years (2 separate condos), opportunities await to create a single family home, or generate income from one or both units. The home sits on a generously sized lot with ample parking space for both units as well as open lawn space for family activities and gatherings. The first floor unit with it's wrap around porch offers an open floor plan for easy entertaining plus 3 bedrooms and 2 full baths. The second unit which had the entire upper level replaced in 2008 is currently set up as 1 bedroom with 2 full baths but could be converted to 2 bedrooms. Aside from beautiful coastal vistas all the way to the Nubble Lighthouse visible from it's windows and decks, this home's number one asset is its location including walking distance to Mother's Beach and KBIA as well as it's close proximity to golf, tennis and the many restaurants, shops and galleries in town. This has been a cheerful home with a tradition of many happy family memories and gatherings over the years. Come see it for yourself, and perhaps you can create more memories for yours!
- Type:
- Single Family
- Sq.Ft.:
- 1,664
- Status:
- Active
- Beds:
- 2
- Lot size:
- 0.78 Acres
- Year built:
- 2024
- Baths:
- 2.00
- MLS#:
- 1596670
ADDITIONAL INFORMATION
Introducing a new construction package offered by Patco Construction, Inc. Choose the Bradbury Craftsman or from one of their many other well designed homes. The builder makes it easy by offering the buyer their finish selections directly out of their showroom. The Bradbury Craftsman features a large and open common area with an optional gas fireplace. The kitchen offers granite countertops, an island, and a walk-in pantry. Home is equipped with underground power and an air exchanger. The deck is a 12' x 14' composite deck. This lot lends itself to a daylight basement along the backside of the home.
Open House:
Saturday, 1/11 11:00-2:00PM
- Type:
- Single Family
- Sq.Ft.:
- 1,555
- Status:
- Active
- Beds:
- 3
- Lot size:
- 0.35 Acres
- Year built:
- 2024
- Baths:
- 3.00
- MLS#:
- 1596208
- Subdivision:
- Wildwood at Terrace Green
ADDITIONAL INFORMATION
We know that you are eager to move into this brand new Chinburg Builder's community, so we have already started The Petite Cottage - the foundation is in and ready for you to choose your selections to transform this into your dream home! With 3 bedrooms, 2.5 baths, and 1,555+/- SF to personalize, this home offers endless possibilities for customization. Imagine cozy evenings by the fireplace and welcoming guests through an impressive formal front entry. The open concept layout on the first-floor features 9- foot ceilings, ideal for entertaining! The first floor offers an open concept living space, spacious primary suite, and direct access to the 2-car garage. Upstairs experience a dramatic overlook that floods both levels with natural light, two additional bedrooms and a full bathroom. This home offers a blend of functionality and charm. This community also provides premium amenities exclusively for homeowners and their guests including kayak access to the Mousam River , a nature lookout, 4 resident parks, a pavilion, proximity to beaches, and a short drive to I-95. Embark on a home journey with us, where our award-winning build team will guide you through the process with ease. Looking to upgrade beyond our elevated standard specifications, we have a gorgeous Design Center that you are sure to enjoy! Be one of the first in this brand-new community built by a multi-year EPA Sustained Excellence award winner and come see 'The Chinburg Difference', we love what we do!
- Type:
- Single Family
- Sq.Ft.:
- 1,826
- Status:
- Active
- Beds:
- 3
- Lot size:
- 0.35 Acres
- Year built:
- 2024
- Baths:
- 3.00
- MLS#:
- 1596204
- Subdivision:
- Wildwood at Terrace Green
ADDITIONAL INFORMATION
Your new address could be Wildwood at Terrace Green! This gorgeous setting is the home to Chinburg Builder's newest Kennebunk community. Now under construction, this Energy Star Certified home provides the perfect blend of comfort and style, featuring 3 bedrooms and 2.5 baths and 1826 square feet of thoughtfully designed living space. The house plans here are brand new, especially curated for this community by a coveted Portsmouth Architect! You will enjoy plenty of functional and versatile space in the dedicated mud room and foyer. The first-floor laundry off the kitchen makes the chore as easy as pie while you are baking one (or two!) at the expanded kitchen island while you are in the hub of the first floor's sweeping open concept layout. Soaring 9-foot ceilings, a fireplace and direct access to the back deck will give you all the room you crave for entertaining. If it is privacy or solace you crave, retreat to your primary suite off the kitchen, making this plan ideal for one-level living if desired. The second floor has two bedrooms, a full bath, home office and an unfinished bonus room above the garage ready for you to customize based on your needs and lifestyle. Our talented Design Team has curated gorgeous finishes for this home so that we can bring YOU home sooner! Start the year off in this amazing setting directly on the Mousam River with kayak access, a nature lookout, 4 resident parks, a resident pavilion, proximity to several of southern Maine's beautiful sandy beaches, and a short drive to I-95. Truly the intersection of nature and convenience! Be one of the first in this brand-new community built by a multi-year EPA Sustained Excellence award winner We invite you to come see 'The Chinburg Difference', we love what we do!
Open House:
Saturday, 1/11 11:00-1:00PM
- Type:
- Single Family
- Sq.Ft.:
- 1,555
- Status:
- Active
- Beds:
- 3
- Lot size:
- 0.35 Acres
- Year built:
- 2024
- Baths:
- 3.00
- MLS#:
- 5004166
- Subdivision:
- Wildwood At Terrace Green
ADDITIONAL INFORMATION
We know that you are eager to move into this brand new Chinburg Builderâ??s community, so we have already started The Petite Cottage â?? the foundation is in and ready for you to choose your selections to transform this into your dream home! With 3 bedrooms, 2.5 baths, and 1,555+/- SF to personalize, this home offers endless possibilities for customization. Imagine cozy evenings by the fireplace and welcoming guests through an impressive formal front entry. The open concept layout on the first-floor features 9- foot ceilings, ideal for entertaining! The first floor offers an open concept living space, spacious primary suite, and direct access to the 2-car garage. Upstairs experience a dramatic overlook that floods both levels with natural light, two additional bedrooms and a full bathroom. This home offers a blend of functionality and charm. This community also provides premium amenities exclusively for homeowners and their guests including kayak access to the Mousam River , a nature lookout, 4 resident parks, a pavilion, proximity to beaches, and a short drive to I-95. Embark on a home journey with us, where our award-winning build team will guide you through the process with ease. Looking to upgrade beyond our elevated standard specifications, we have a gorgeous Design Center that you are sure to enjoy! Be one of the first in this brand-new community built by a multi-year EPA Sustained Excellence award winner and come see â??The Chinburg Differenceâ??, we love what we do!
$795,000
1 Sicilian Way Kennebunk, ME 04043
- Type:
- Single Family
- Sq.Ft.:
- 2,202
- Status:
- Active
- Beds:
- 4
- Lot size:
- 1.06 Acres
- Year built:
- 2024
- Baths:
- 3.00
- MLS#:
- 1595461
ADDITIONAL INFORMATION
Discover 1 Sicilian Way, where modern design meets tranquil privacy just moments from Kennebunk's amenities. This brand-new construction boasts 4 bedrooms, 2.5 bathrooms, and a versatile bonus room ideal for an office, library, or playroom. The open floor plan seamlessly connects each living area, anchored by a striking modern fireplace in the living room. A thoughtfully designed mudroom offers a stylish bench with open storage, while the kitchen dazzles with quartz countertops, a tile backsplash, and a spacious island perfect for entertaining. Outside, enjoy both front and back decks, complemented by vinyl siding and sleek black windows that enhance the home's contemporary appeal. Explore the endless possibilities for customization and finish options - inquire today and envision your life at 1 Sicilian Way.
$2,900,000
93 Beach Avenue Kennebunk, ME 04043
- Type:
- Single Family
- Sq.Ft.:
- 3,267
- Status:
- Active
- Beds:
- 7
- Lot size:
- 0.23 Acres
- Year built:
- 1896
- Baths:
- 3.00
- MLS#:
- 1592965
ADDITIONAL INFORMATION
The first home built on Gooch's Beach, this exquisite 7-bedroom, 3-bathroom home, built in 1896, is located directly along Kennebunk's pristine beach. Step off the beach and into the grand living room featuring expansive windows with breathtaking waterfront views, a firewood stove, and ample space to entertain. The adjoining dining room radiates timeless charm with historic architecture, ocean views, and ample space to host gatherings. Make your way through the uniqueness of two spacious kitchens, outside access to private parking, and add a touch of authenticity and charm as you reach the double staircase - one for the butler and one for the family. The second floor, you will find 7 bedrooms, 5 of which have waterfront panoramic views. End your evenings or start your mornings on the spacious 1,237+/- square foot porch relaxing and enjoying the sea breeze. This historic beachfront gem offers the perfect blend of elegance, comfort, and convenience. Don't miss the opportunity to own a piece of coastal history!
$3,595,000
20 Surf Lane Kennebunk, ME 04043
- Type:
- Single Family
- Sq.Ft.:
- 2,469
- Status:
- Active
- Beds:
- 4
- Lot size:
- 0.74 Acres
- Year built:
- 1987
- Baths:
- 3.00
- MLS#:
- 1590221
ADDITIONAL INFORMATION
Welcome to your coastal paradise! Nestled just steps away from the pristine sands of Gooch's Beach, this exquisite property offers a rare blend of natural beauty and classic comfort. Boasting a captivating 180-degree view of Gooch's Creek Preserve, this residence provides an unparalleled waterfront experience. As you enter, you are greeted by a seamless open-concept design that effortlessly blends the indoors with the breathtaking outdoor landscape. The expansive windows invite the picturesque views, allowing natural light to fill the home. The living space is extremely versatile with a bright kitchen and dining area featuring soaring ceilings, cozy living room with wood burning fireplace and large screen porch. Truly an ideal setting for your special gatherings. With 4 bedrooms, 2.5 baths, exterior shower/changing room, and gym/office this home provides ample space for all guests! Step outside onto the generous deck, where you'll find yourself immersed in the tranquility of nature. The sweeping lot extends to the river, offering direct access for those who appreciate waterfront activities. Imagine launching a kayak from your backyard or enjoying a leisurely afternoon by the water's edge. From vibrant sunsets reflecting off the creek to the sounds of birdsong in the morning, this home is a sanctuary for those seeking a peaceful escape!



Copyright 2025 PrimeMLS, Inc. All rights reserved. This information is deemed reliable, but not guaranteed. The data relating to real estate displayed on this display comes in part from the IDX Program of PrimeMLS. The information being provided is for consumers’ personal, non-commercial use and may not be used for any purpose other than to identify prospective properties consumers may be interested in purchasing. Data last updated {{last updated}}.
Kennebunk Real Estate
The median home value in Kennebunk, ME is $555,500. This is higher than the county median home value of $425,900. The national median home value is $338,100. The average price of homes sold in Kennebunk, ME is $555,500. Approximately 64.39% of Kennebunk homes are owned, compared to 20.24% rented, while 15.37% are vacant. Kennebunk real estate listings include condos, townhomes, and single family homes for sale. Commercial properties are also available. If you see a property you’re interested in, contact a Kennebunk real estate agent to arrange a tour today!
Kennebunk, Maine 04043 has a population of 11,466. Kennebunk 04043 is less family-centric than the surrounding county with 25.85% of the households containing married families with children. The county average for households married with children is 27.9%.
The median household income in Kennebunk, Maine 04043 is $88,865. The median household income for the surrounding county is $73,856 compared to the national median of $69,021. The median age of people living in Kennebunk 04043 is 54.1 years.
Kennebunk Weather
The average high temperature in July is 78.9 degrees, with an average low temperature in January of 12.5 degrees. The average rainfall is approximately 51.1 inches per year, with 53 inches of snow per year.


