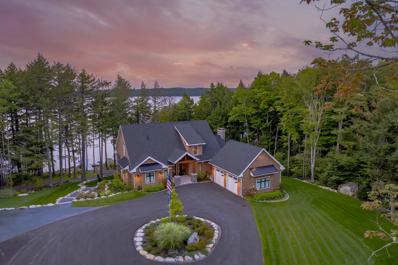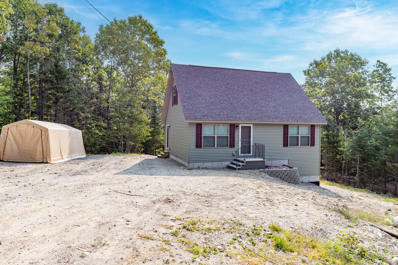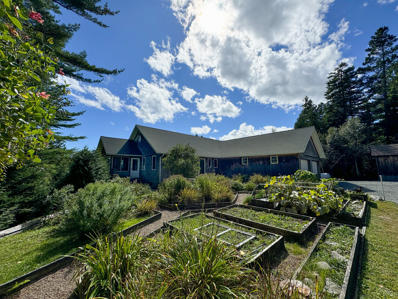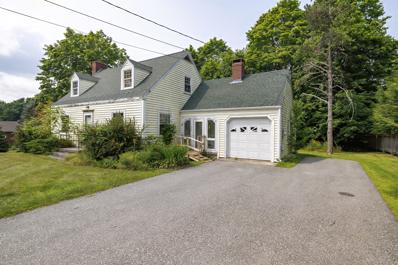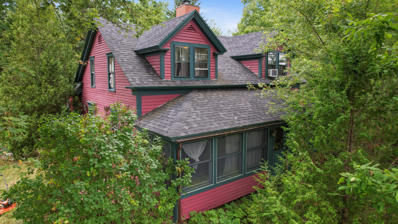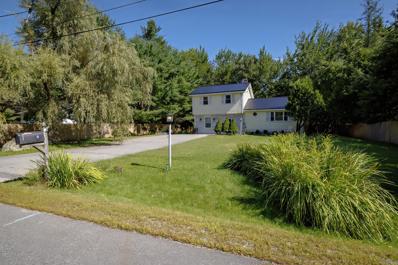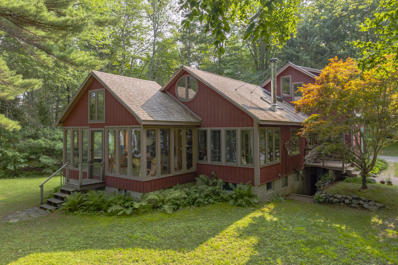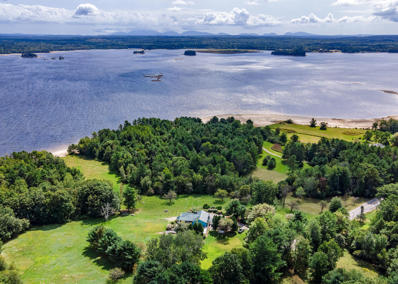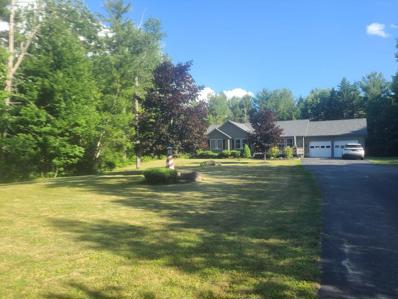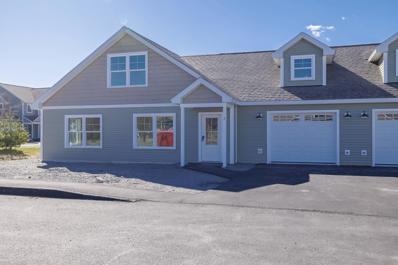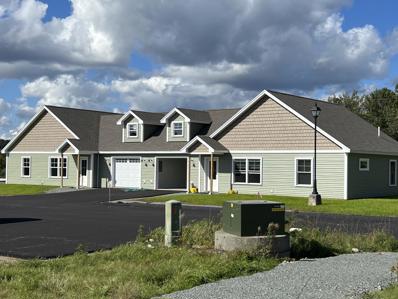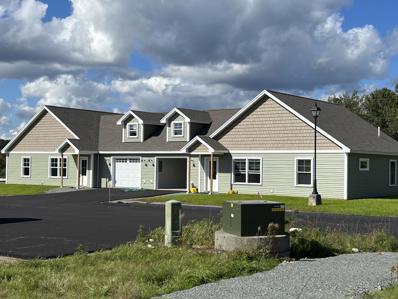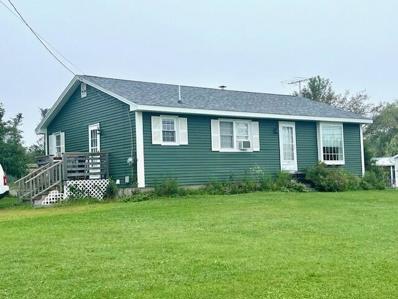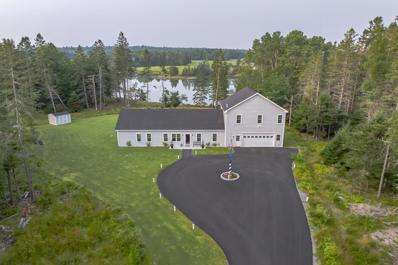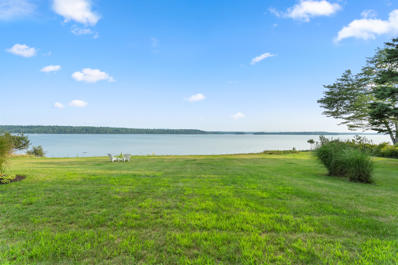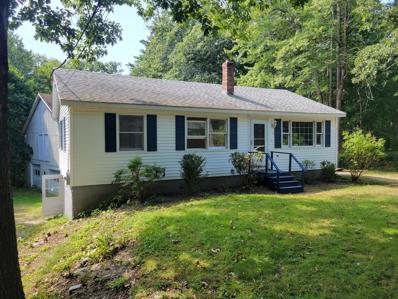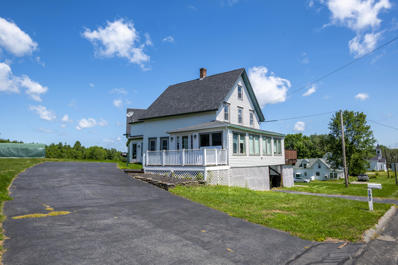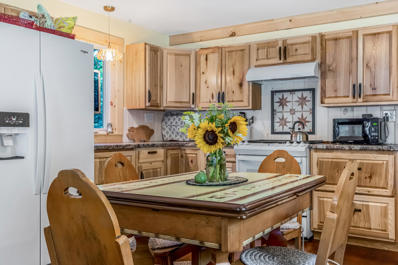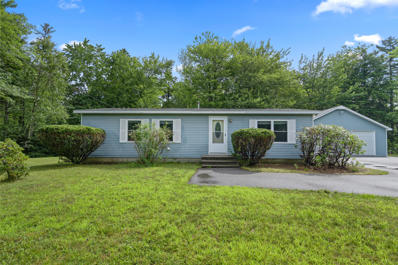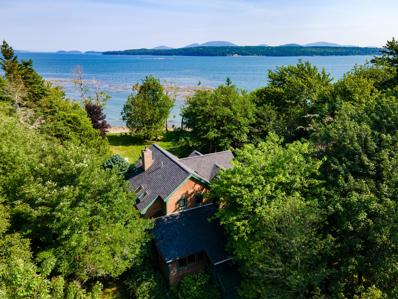Ellsworth ME Homes for Sale
$2,900,000
223 Nevells Way Ellsworth, ME 04605
- Type:
- Single Family
- Sq.Ft.:
- 4,275
- Status:
- Active
- Beds:
- 4
- Lot size:
- 1.83 Acres
- Year built:
- 2022
- Baths:
- 5.00
- MLS#:
- 1604575
- Subdivision:
- Nevells Shore lot owners association
ADDITIONAL INFORMATION
Exquisite Turnkey Lakefront Retreat with Luxury Amenities on Green Lake. Discover the epitome of lakefront luxury in this newly constructed, three-level home on the tranquil shores of Green Lake, just 7.5 miles from Ellsworth and a short 45-minute drive to the breathtaking Acadia National Park. Nestled on a meticulously landscaped 1.83-acre lot, this 4,275 sq. ft. home offers unparalleled beauty, comfort, and convenience—and comes turnkey and fully furnished with exceptionally well-thought-out décor. From the moment you arrive, you'll be captivated by the large, fully irrigated, manicured yard surrounded by vibrant flower gardens. The outdoor spaces are a haven of relaxation, featuring a stunning stone patio at lake level and a beautiful porch and outdoor seating area on the main level, all offering fabulous views of the serene waterfront. The home's striking stone columns and outdoor fireplace set the stage for peaceful lakeside evenings. The main level boasts cathedral ceilings, a great room with an open floor plan, and a chef's kitchen equipped with top-tier appliances and a walk-in pantry. Just off the great room, the sunporch with its own fireplace is perfect for cozying up year-round. The luxurious master suite on the main living level offers an incredible en-suite bathroom and an adjacent laundry room for added convenience. Upstairs, two generously sized bedrooms are ensuite, providing comfort and privacy for guests. The fully finished basement offers an additional living area complete with a bar, entertainment space, a bedroom, and a separate bath—perfect for hosting guests or enjoying family gatherings. The property includes all you need for enjoying lake life to the fullest: a pontoon boat and dock, jet ski with lift, inflatable boat with motor, and a John Deere Gator for easy access around the property. Additional features include a heated three-car detached garage and workshop, ideal for hobbyists or additional storage, along with an RV hookup
- Type:
- Single Family
- Sq.Ft.:
- 1,916
- Status:
- Active
- Beds:
- 3
- Lot size:
- 0.44 Acres
- Year built:
- 1837
- Baths:
- 2.00
- MLS#:
- 1604442
ADDITIONAL INFORMATION
PRICE IMPROVEMENT! This lovely older home has lots of character and charm, with a wonderfully modern and chic kitchen with both remodeled baths. Near the kitchen is a living room and den or office and a very large primary bedroom, in close proximity to a full bathroom. A three season porch with swing is right off the family room. The spiral staircase leads you to two other spacious bedrooms and a very convenient laundry room alongside the other full bathroom. Park your car in the garage and use the mudroom for ease. The back yard is a little hidden gem which has plenty of room for gardens or a fire pit for relaxation. A new furnace and pellet stove were recently purchased for this home, as well as a newer water heater. You are in walking distance to all the restaurants, the YMCA, library and all other downtown businesses and a short 25 minute drive to Acadia National Park. This would be a smart investment for renting, or a wonderful home to enjoy! Book your showing today for this AFFORDABLE home!
- Type:
- Single Family
- Sq.Ft.:
- 2,254
- Status:
- Active
- Beds:
- 4
- Lot size:
- 5.94 Acres
- Year built:
- 2003
- Baths:
- 3.00
- MLS#:
- 1604228
ADDITIONAL INFORMATION
Welcome to this beautifully updated 4-bedroom, 2.5-bathroom home, offering a perfect blend of modern upgrades and rustic charm. Nestled in a quiet cul-de-sac, this home is ideal for those seeking peace, privacy, and a touch of nature on your own 5.94 serene acres with nearby trails, hunting grounds, and even a treehouse in the backyard! The main level boasts a spacious primary suite with an ensuite featuring a luxurious garden tub and a new double-sink vanity with a marble top. There's also a convenient half bath/laundry room with updated fixtures and a newly installed vanity. The living room shines with dark grey stained hardwood floors, complemented by a large ceiling fan to keep the space cozy and cool. The kitchen features tile flooring, a modern dishwasher, and a water filtration system at the sink, ensuring fresh, clean drinking water. Step outside to relax on the brand-new 4x8 front porch or entertain guests on the expansive 16x28 deck, accessible through a large sliding door. Upstairs, the second level features three generously sized bedrooms with brand-new grey barn-look flooring. The full bath has been tastefully updated with a marble vanity top and stylish new fixtures. A large attic off one of the upstairs bedroom closets offers ample storage potential. Need more storage? Utilize the full basement for any of your storage or project needs. Additional features include a wood stove with a blower at the side entrance, providing extra warmth, along with ceiling fans for year-round comfort. The entire home has been freshly painted, including all walls, ceilings, and trim. Both front doors have also been recently painted in a rich burgundy tone, adding a welcoming touch of style to the home's curb appeal. This serene retreat is truly a hidden gem, a beautiful piece of Maine!
$429,000
6 Anna Way Ellsworth, ME 04605
- Type:
- Single Family
- Sq.Ft.:
- 1,344
- Status:
- Active
- Beds:
- 2
- Lot size:
- 3.48 Acres
- Year built:
- 2023
- Baths:
- 1.00
- MLS#:
- 1603852
ADDITIONAL INFORMATION
Discover tranquility in this Cape style home located on a cul- de- sac setting, quiet neighborhood while being just a short drive from downtown Ellsworth. The first floor consist of an open-concept kitchen and living room, a full bathroom and two bedrooms. The versatile second floor can be easily adapted to suit your lifestyle, whether you need an additional bedroom, home office, or cozy living space. It comes with a walkout basement. Sited on a spacious 3.48 acres, an opportunity to build a guest house, work shop, or simply enjoy the privacy of your own outdoor oasis.
$550,000
83 Barrett Way Ellsworth, ME 04605
- Type:
- Single Family
- Sq.Ft.:
- 1,560
- Status:
- Active
- Beds:
- 2
- Lot size:
- 1.6 Acres
- Year built:
- 2001
- Baths:
- 2.00
- MLS#:
- 1603571
ADDITIONAL INFORMATION
Welcome to your serene riverfront retreat on Barrett Way in Ellsworth, Maine. This exceptional ranch-style home, custom-designed and built in 2001, offers 1,560 square feet of elegant one-level living combined with accessible features, all set against the picturesque backdrop of the Union River. The home currently has two bedrooms, but the septic is designed for three bedrooms and the heated, walk out daylight basement could easily be finished to add another bedroom and more. The attached two car garage conveniently provides direct access to the living space. As you enter this thoughtfully designed home, you'll immediately appreciate the natural light streaming through the strategically placed Anderson Windows. These windows not only provide stunning river views but also enhance the home's open concept living space. The radiant heating ensures comfort throughout the year, while the 36'' wide pocket doors, 17'' high toilets, curbless shower, and level door handles demonstrate a commitment to ergonomic and handicapped-accessible design. The interior of the home has a clean modern design with the charm of pocket doors and the warmth of beautiful maple wood trim throughout. One of the standout features of this property is the 10 x 17 four-season sunroom, which boasts cathedral ceilings and serves as an inviting space to relax and enjoy the beauty of every season. The sunroom's expansive windows offer views of the river and the lush, landscaped grounds, blending indoor and outdoor living seamlessly. The daylight walk-out basement adds significant value and versatility to the property. Heated and ready for customization, this space could easily be transformed into a guest suite, workshop, or a family/game room to suit your needs. Set on 1.6 surveyed acres with approximately 344 feet of frontage on the saltwater section of the Union River, this property provides direct boat access to Union River Bay, Blue Hill Bay, and the waters surrounding Mount Desert Island.
$325,000
36 Union Street Ellsworth, ME 04605
- Type:
- Single Family
- Sq.Ft.:
- 2,019
- Status:
- Active
- Beds:
- 3
- Lot size:
- 0.24 Acres
- Year built:
- 1951
- Baths:
- 2.00
- MLS#:
- 1603522
ADDITIONAL INFORMATION
Enjoy intown living at its best in this spacious, bright & sunny home. Close to shopping, schools, Sunrise Trail, YMCA, hospital, public library, local shops and fine dining. This wonderful home boasts a formal dining room, spacious kitchen, living room with a wood-burning fireplace as well as a family room. It also has a first-floor bedroom with walk-in closet and a half bath right next to it. There are two spacious bedrooms and a full bath on the second floor. 25 minutes to Acadia National Park and Bangor this house is centrally located. Easy to show so come take a look!
$200,000
1268 Bangor Road Ellsworth, ME 04605
- Type:
- Single Family
- Sq.Ft.:
- 1,163
- Status:
- Active
- Beds:
- 3
- Lot size:
- 3.83 Acres
- Year built:
- 1807
- Baths:
- 2.00
- MLS#:
- 1603154
ADDITIONAL INFORMATION
Antique 1807 cape ideally located on Rt 1A between Ellsworth and Bangor. With 3.8 acres, there is plenty of room for gardening, animals, or subdividing with town approval. This could be a lovely antiques store and is currently a home, perhaps your vision includes something similar? There are plenty of original details in the home such as the large exposed beams in the living room, some great wallpaper, and flooring. The front porch is great for sitting and is currently buffered from traffic noise with the trees. There is lots of storage with the outbuildings and garage. The possibilities are endless, and with this location, you'll be ideally situated to take advantage of the Down East region and the Bangor area - whether for your own use, a business, or a combination of the two - come see this antique cape with lots of possibilities!
- Type:
- Single Family
- Sq.Ft.:
- 1,676
- Status:
- Active
- Beds:
- 4
- Lot size:
- 0.34 Acres
- Year built:
- 1973
- Baths:
- 3.00
- MLS#:
- 1603097
ADDITIONAL INFORMATION
Adorable split level ranch in immaculate shape with large fenced in back yard and private deck. Lower ground level has a large bedroom and bath and an additional 1/2 bath. Main level has an open floor plan with kitchen and dining that opens into a large living area. Then up to the next level that has three more bedrooms and another full bath. Comes completely furnished and turnkey. Good rental history also
$699,000
32 Fox Run Lamoine, ME 04605
- Type:
- Single Family
- Sq.Ft.:
- 1,750
- Status:
- Active
- Beds:
- 2
- Lot size:
- 2.43 Acres
- Year built:
- 1990
- Baths:
- 2.00
- MLS#:
- 1602024
ADDITIONAL INFORMATION
Nestled in the village of Lamoine, ''MOONRISE'' will become your private sanctuary with 2.43 acres and 300 feet frontage on Berry Cove. Wonderful views facing east to take advantage of the spectacular sunrises and the even more wonderful ''moon risings''. The 2 Bedroom 2 Bath Contemporary style home has an open concept living/dining & kitchen with an open loft, foyer, mudroom and 3 season porch. There is a detached one-car garage with an attached Summer Bedroom with 1/2 bath (with composting toilet). Nicely landscaped with privacy in mind. MOTIVATED SELLER!!
$1,299,000
547 Mariaville Road Ellsworth, ME 04605
- Type:
- Single Family
- Sq.Ft.:
- 4,340
- Status:
- Active
- Beds:
- 4
- Lot size:
- 10 Acres
- Year built:
- 1985
- Baths:
- 4.00
- MLS#:
- 1602103
ADDITIONAL INFORMATION
Nestled on ten private acres along the western shore of Graham Lake in Ellsworth, this property offers generous indoor and outdoor living space. This charming residence features two bedrooms with en-suite baths on the second floor, an open kitchen, dining, and a great room, all opening onto a deck showcasing beautiful, scenic views. A large study with custom shelving is perfect for remote work, and the great room provides ample space for both living and additional sitting areas. The main level includes an exclusive entry into the primary suite, which boasts two oversized walk-in closets, a bath, and direct access to an outdoor patio. An adjacent bedroom with a private entry offers potential for an in-law suite, with direct access to a utility room, half-bath, heated single-bay garage, and whole house automatic 13kW Generac generator. Purchased in 2022, this home has been subject to a substantial, whole-house renovation now nearing completion. A complete exterior overhaul promotes energy efficiency and low-maintenance living; a standing seam metal roof. Outside, perimeter walls wrapped in rigid, foam board insulation, replacement exterior entry doors, all new Paradigm, double-hung, Low-E vinyl, replacement windows with reinforced framing, insulated with stone wool. Inside includes; new lighting and paint throughout, and one of the two second-floor bathrooms received a full remodel. The remaining baths were outfitted with new fixtures and toilets. The Seller's contractor is actively working to complete the installation of all new cedar wood textured LP SmartSide lap siding, corner boards, window & door trim, fascia boards, and soffits. The former deck has been re-engineered with all new structural materials, TimberTech, composite decking, and railing system. Located just minutes from Ellsworth, with Acadia National Park and Route 9 nearby.
- Type:
- Single Family
- Sq.Ft.:
- 1,526
- Status:
- Active
- Beds:
- 3
- Lot size:
- 0.96 Acres
- Year built:
- 2003
- Baths:
- 2.00
- MLS#:
- 1601990
ADDITIONAL INFORMATION
Welcome to 64 Guptil Farm Road! This lovely near-town subdivision on a public road is close to all local amenities including schools, shopping, Acadia National Park, and more! The renovated kitchen is immaculate, with upgraded appliances, granite countertops, painted cabinets, high bar, aned direct acccess to the two-car garage. The sliding glass door opens up to a private. back-yard oasis including large deck with pergola (included in sale), lush green lawn, and Bilco doors opening up to the frost wall/crawl space with tons of room for storage. Previously set up with a hot tub. The front deck has been newly stained and is ready for entertaining! The beautiful green lawn, tarred drive, and mature trees is a welcoming invitation to guests. Roof updated 2020. Relax in the living room with LP fireplace and cozy surroundings. Tons of closet space. Shed houses seasonal tools. Two-car garage currently utilized for additional living space but is easily converted to vehicle storage. Located in a very quiet subdivision minutes from the city on a city-maintained road. Do not miss this!
- Type:
- Condo
- Sq.Ft.:
- 1,725
- Status:
- Active
- Beds:
- 3
- Lot size:
- 31.4 Acres
- Year built:
- 2024
- Baths:
- 2.00
- MLS#:
- 1601840
- Subdivision:
- Tinker Hill
ADDITIONAL INFORMATION
New Construction in the sought after Tinker Hill Development just outside of town on the Union River. Three bedroom unit with attached heated garage and private back patio area. Radiant heat and two heat pumps for air conditioning. Bonus room above the garage. Walk down to the river on the development's right of way or explore t
- Type:
- Condo
- Sq.Ft.:
- 1,036
- Status:
- Active
- Beds:
- 2
- Lot size:
- 31.4 Acres
- Year built:
- 2023
- Baths:
- 1.00
- MLS#:
- 1601837
- Subdivision:
- Tinker Hill Condo Association
ADDITIONAL INFORMATION
New construction in the sought after Tinker Hill Development just outside of town on the Union River. Two bedroom units with attached garage and private back patio area. Radiant heated floors and a heat pump for air and additional heat. Quartz counter tops and an appliance allowance to let you pick out your own style of appliances. Walk down to the river on the developments right of way or explore the abutting nature trail walk and picnic area. Great location for town and easy access drive to Acadia. Additional space above garage for storage or other.
- Type:
- Condo
- Sq.Ft.:
- 1,036
- Status:
- Active
- Beds:
- 2
- Lot size:
- 31.4 Acres
- Year built:
- 2023
- Baths:
- 1.00
- MLS#:
- 1601834
- Subdivision:
- Tinker Hill Condo Association
ADDITIONAL INFORMATION
New construction in the sought after Tinker Hill Development just outside of town on the Union River. Two bedroom units with attached garage and private back patio area. Radiant heated floors and a heat pump for air and additional heat. Quartz counter tops and an appliance allowance to let you pick out your own style of appliances. Walk down to the river on the developments right of way or explore the abutting nature trail walk and picnic area. Great location for town and easy access drive to Acadia. Additional space above garage for storage or other
$315,000
374 Main Street Ellsworth, ME 04605
- Type:
- Single Family
- Sq.Ft.:
- 1,066
- Status:
- Active
- Beds:
- 3
- Lot size:
- 0.46 Acres
- Year built:
- 1971
- Baths:
- 1.00
- MLS#:
- 1601319
ADDITIONAL INFORMATION
PRICE IMPROVEMENT, Comfortable home on an intown lot with privacy. Located on outer Main Street, this home has a wonderful rear yard, established garden spaces, very private yet convenient to everything you might want to enjoy in the area. Close to Ellsworth Center with all there is to offer in the thriving downtown area. It features a large kitchen with dining room area, updated appliances, living room with built-ins, 3 bedrooms and upgraded bath. There are beautiful hardwood floors, an newer furnace and roof. Neat as a pin and ready to be a wonderful home for someone.
$999,900
153 Woodcock Lane Lamoine, ME 04605
- Type:
- Single Family
- Sq.Ft.:
- 2,818
- Status:
- Active
- Beds:
- 3
- Lot size:
- 4.6 Acres
- Year built:
- 2019
- Baths:
- 4.00
- MLS#:
- 1601242
- Subdivision:
- Partridge Cove Association
ADDITIONAL INFORMATION
Visit this tranquil 4.6+/- acre waterfront quiet place in the country. The winding paved driveway makes the home not visible from the street and is set towards the waterfront of the lot. Built-in 2019, the home offers spacious single-level living and is move-in ready. The residence features 3 bedrooms, an office, and 3 bathrooms. Primary bath has a safe step walk in tub. There is plenty of storage in the two-car garage(26x28); the garage also offers a full apartment suite above that can be accessed via stairs or the chair lift. The apartment may be used for guest quarters, an in-law suite, a rental, a studio, a craft room, or whatever you can imagine. Whole house generator included. Situated on a tidal estuary, provides access to the inner bays of KilKenney Cove and the open ocean. Enjoy paddling or observing the wildlife that comes and goes with the tide changes. Let your gatherings spill out onto the covered back patio which offers a view of the well-kept lawn and of the waterfront. The outdoor patio area also offers a small fenced-in area to keep your pets safe or to keep the critters out. Conveniently located between MDI and Ellsworth. This residence is all about its easy accessibility from either direction. Downtown Bar Harbor is approximately 30 minutes, and Ellsworth is 7+/- miles drive to its big box stores, grocers, pharmacies, banks, etc. Bangor is approximately 50 minutes from what a larger city offers, such as an airport, malls, restaurants, etc. Most of the furnishings are open for negotiation. Internet being utilized presently is Spectrum. The Lamoine area offers public Beach and Park access, such as Raccoon Cove Beach, Lamoine Beach Park, which has a public boat launch, and Lamoine State Park. This location has the beauty of being close to all necessary seeming to be in the middle of nowhere.
$1,345,000
73 Narrows Way Lamoine, ME 04605
- Type:
- Single Family
- Sq.Ft.:
- 3,133
- Status:
- Active
- Beds:
- 3
- Lot size:
- 1.4 Acres
- Year built:
- 1988
- Baths:
- 4.00
- MLS#:
- 1600679
ADDITIONAL INFORMATION
Enjoy spectacular views of Mt Desert Narrows from this warm and inviting 3133 sq ft home. The rooms are spacious with a large open kitchen and living room. Perfect for entertaining. There's even a billiard room. The second floor is all primary suite. However, if you need one floor living, there's a large bedroom on the first floor with an ensuite as well. There's a 2 car attached garage which makes living in Maine during any weather so much more comfortable. Surrounded by mature trees with a wide-open view of the water and mountains of Acadia. Away from all the hustle and bustle, yet only 10 minutes to all the amenities of Ellsworth. Only 20 minutes to Acadia National Park. Call now for your private showing, or be sure to view the 3D virtual walk thru. For peace of mind, the home comes with a transferable home warranty.
$649,000
67 Toashuh Way Ellsworth, ME 04605
- Type:
- Single Family
- Sq.Ft.:
- 1,632
- Status:
- Active
- Beds:
- 3
- Lot size:
- 2.43 Acres
- Year built:
- 1996
- Baths:
- 2.00
- MLS#:
- 1600653
- Subdivision:
- Cape Toashuh
ADDITIONAL INFORMATION
Custom built home situated on the Union River offers an idyllic setting. Home offers peaceful outdoor setting with landscaped yard Home offers light filled open concept living. Kitchen with plenty of work space opens into the dining area. Living room provides built-ins and gas stove to keep the chill off. Primary second floor bedroom has vaulted ceilings with balcony overlooking the yard and river. The Union River opens into the Union River Bay so great for kayaking and exploring. Conveniently located to Ellsworth and Blue Hill for all your needs. Adjacent 2.04 acre lot with 200' of River frontage available for purchase $199,000.
$425,000
4 Westwood Drive Ellsworth, ME 04605
- Type:
- Single Family
- Sq.Ft.:
- 2,142
- Status:
- Active
- Beds:
- 3
- Lot size:
- 0.86 Acres
- Year built:
- 1973
- Baths:
- 4.00
- MLS#:
- 1600045
ADDITIONAL INFORMATION
Experience the best of single-level living in this inviting and thoughtfully designed Ellsworth home! Nestled in a neighborhood just minutes from Ellsworth Center and next to Woodlawn, this home is packed with charm, comfort, and fantastic spaces for relaxing and entertaining. Inside, you'll find a warm and spacious living room bathed in natural light, complete with a double-sided fireplace that opens to both the living room and formal dining area, adding that perfect cozy touch. The eat-in kitchen is well-appointed and flows effortlessly into the dining area, making it ideal for gatherings big or small. With three comfortable bedrooms, including a primary suite w/private bath, you'll have plenty of personal space. Two more bathrooms, a convenient front entry, double mudroom, side entrance with storage and an accessible laundry area make daily living a breeze. Step out onto the fantastic rear deck or one of the two farmer's porches, perfect for relaxing mornings and evening unwinding. Head downstairs to a spacious family room/den with a half bath, a versatile office area, and ample storage options. The basement boasts a large open space for hobbies or a workshop. The oversized two-car garage includes a storage room and walk-up second floor, giving you even more room to expand and organize. All of this sits on a beautifully landscaped double lot in the desirable Westwood Hill subdivision, creating an oasis you'll love coming home to.
$350,000
650 Airline Road Amherst, ME 04605
- Type:
- Single Family
- Sq.Ft.:
- 1,420
- Status:
- Active
- Beds:
- 1
- Lot size:
- 2.15 Acres
- Year built:
- 2023
- Baths:
- 3.00
- MLS#:
- 1600026
ADDITIONAL INFORMATION
Beautiful start to your dream home or home away from home. This solidly custom stick built home with 8x8 Douglas fir posts and 8x12 solid beam running the length of this stout cape is ready for you to put your finishing touches on it. The quality and attention to detail this builder has shown in his work catches the attention of the discerning eye. The loft is such a cozy space to just relax or a perfect space to work from home. Perfectly located on route 9 with easy access to several Maine destinations. Begin your Maine Adventures in this solidly built home, finishing it the way you want to and use your sweat equity to make it yours. A special place that you can create many memories from hiking Chick Hill or fishing, hunting, and all things any outdoor enthusiast could imagine is right at your finger tips from boating or fishing the many lakes and streams nearby. A hunters paradise with the vast Maine woods and wildlife minutes away, Atv or Snowmobile the many trails nearby; or sit on the back porch to enjoy a cup of coffee. The Large barn is a beautiful complement to offer a garage or workshop and the large loft above can be turned into extra sleeping space or bonus room. Set up a showing today and begin your next Journey Home, The electricity is currently off grid it would not take much to hook the power up for on grid living. Or keep it simple and go solar or generator power.
- Type:
- Single Family
- Sq.Ft.:
- 1,150
- Status:
- Active
- Beds:
- 3
- Lot size:
- 0.5 Acres
- Year built:
- 1972
- Baths:
- 1.00
- MLS#:
- 1599797
ADDITIONAL INFORMATION
Comfortable ranch style home being updated with 3 bedrooms on first floor , 1 bath home with 4 to 8 Car storage in huge detached garage in town location. On a nicely landscaped .50 acre lot with privacy yet close to Ellsworth amenities. Easy one level living with large living room with new ceiling and new appliances . New flooring ,cabinets and paint are being installed now. First floor laundry with Cabrio washer & Dryer included. Walk-out basement with finished room for extra bedroom / office . Workshop area in basement The large garage has a full second level for plenty of storage and would make a great home business if zoned for what your looking to do . A great home at a great price!
$375,000
590 Airline Road Amherst, ME 04605
- Type:
- Single Family
- Sq.Ft.:
- 1,875
- Status:
- Active
- Beds:
- 3
- Lot size:
- 9.48 Acres
- Year built:
- 1890
- Baths:
- 2.00
- MLS#:
- 1599780
ADDITIONAL INFORMATION
MOTIVATED! Beautiful acreage provides a fabulous opportunity for development. The very well maintained home provides yet another opportunity to operate a home business. Property sits on nearly 10 acres with 1,097' of road frontage (600' on the Tannery Rd). First floor with good flow and floor space. 4 heating sources, large eat-in kitchen, first floor bedroom en suite. Great location for Bangor, Ellsworth, and Canadian border, only 1' 16' to Calais.
$550,000
13 Oxbow Drive Mariaville, ME 04605
- Type:
- Single Family
- Sq.Ft.:
- 1,200
- Status:
- Active
- Beds:
- 2
- Lot size:
- 3.2 Acres
- Year built:
- 1960
- Baths:
- 1.00
- MLS#:
- 1599010
ADDITIONAL INFORMATION
Attention - Kayakers and fishermen-Welcome to your waterfront retreat! This charming 2-bedroom, 1-bathroom home sits on a picturesque 3.2-acre lot with 200 feet of pristine Graham Lake frontage. Fully renovated to perfection, this property is an ideal blend of modern amenities and tranquil, natural beauty. Step inside to find a cozy, well-appointed living space featuring brand-new windows that flood the rooms with natural light. The home boasts a new roof, siding, and a heat pump to ensure year-round comfort. The modern kitchen is equipped with new appliances, making meal prep a joy. Outside, this property is a true entertainer's paradise. With two RV hookups, inviting friends and family over for a weekend getaway is easy. The additional bunkhouse provides extra sleeping quarters, perfect for guests or as a fun hideaway for kids. Car enthusiasts and hobbyists will appreciate the tandem-style garage, offering plenty of room for vehicles, tools, and storage. Relax and unwind on your private waterfront, enjoying activities like fishing, kayaking, or simply soaking in the serene lake views. The expansive 3.2-acre lot provides ample space for gardening, outdoor games, or future expansions. Every detail has been thoughtfully considered in this renovation, ensuring you can move right in and start enjoying the lakeside lifestyle immediately. Don't miss this rare opportunity to own a beautifully updated home on Graham Lake. Schedule your showing today and discover the perfect blend of comfort, style, and natural beauty.
$310,000
1119 Bangor Road Ellsworth, ME 04605
- Type:
- Single Family
- Sq.Ft.:
- 1,056
- Status:
- Active
- Beds:
- 3
- Lot size:
- 1.17 Acres
- Year built:
- 1980
- Baths:
- 1.00
- MLS#:
- 1597608
ADDITIONAL INFORMATION
Nestled on a spacious 1.17-acre lot, this delightful 3-bedroom, 1-bathroom ranch home offers both comfort and convenience. Natural light fills the cathedral living area, creating a warm and inviting ambiance throughout the day. It's perfect for car enthusiasts or those needing additional storage space, the oversized two-bay garage offers plenty of room for vehicles, tools, and outdoor equipment. The property provides ample room for outdoor activities, gardening, or grilling on the back deck! Close proximity to Bangor and Ellsworth ensures easy access to shopping, dining, and entertainment options, while being near Acadia National Park offers endless opportunities for outdoor adventures and exploration.
$1,250,000
91 Bay Road Lamoine, ME 04605
- Type:
- Single Family
- Sq.Ft.:
- 2,526
- Status:
- Active
- Beds:
- 3
- Lot size:
- 5.4 Acres
- Year built:
- 1994
- Baths:
- 3.00
- MLS#:
- 1597242
ADDITIONAL INFORMATION
Extraordinary property offering panoramic views across the ocean to the mountains of Acadia. 430' of shore frontage on over 5 acres. Large 2-bay garage with loft space and an additional small barn perfect for storing tools, kayaks and bicycles. Skylights abound in the custom built home, where an open concept connects the kitchen, dining area, and main living room with fireplace. An addition in 2006 off the dining area is an ideal office, home gym, or studio, or could double as a spare bedroom with its own full bathroom. Radiant in-floor heat throughout the first floor. The primary bedroom upstairs has floor-to-ceiling water views and a walk-in closet, while the upstairs bathroom features custom tile work, a standup shower, and a bathtub. Nature lovers will delight in the pristine setting of this peaceful home.


Ellsworth Real Estate
The median home value in Ellsworth, ME is $309,400. This is lower than the county median home value of $345,300. The national median home value is $338,100. The average price of homes sold in Ellsworth, ME is $309,400. Approximately 52.01% of Ellsworth homes are owned, compared to 23.53% rented, while 24.46% are vacant. Ellsworth real estate listings include condos, townhomes, and single family homes for sale. Commercial properties are also available. If you see a property you’re interested in, contact a Ellsworth real estate agent to arrange a tour today!
Ellsworth, Maine 04605 has a population of 8,340. Ellsworth 04605 is less family-centric than the surrounding county with 22.52% of the households containing married families with children. The county average for households married with children is 24.7%.
The median household income in Ellsworth, Maine 04605 is $58,029. The median household income for the surrounding county is $60,354 compared to the national median of $69,021. The median age of people living in Ellsworth 04605 is 44.2 years.
Ellsworth Weather
The average high temperature in July is 78.1 degrees, with an average low temperature in January of 7.1 degrees. The average rainfall is approximately 47.2 inches per year, with 69.7 inches of snow per year.
