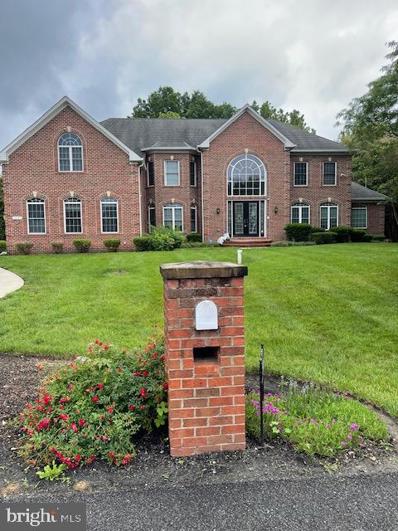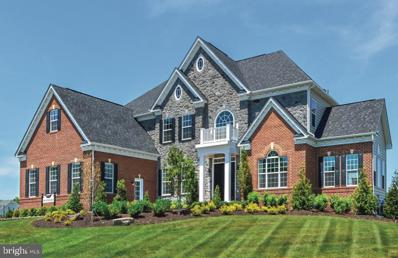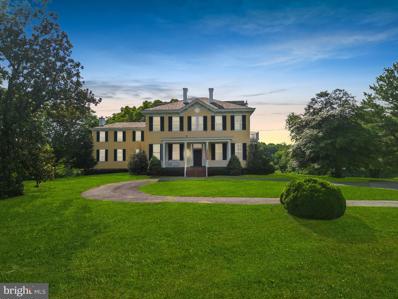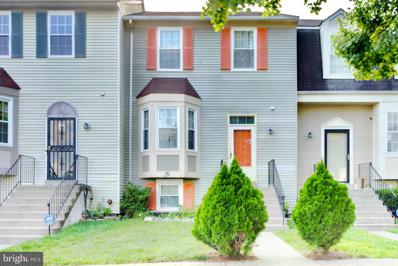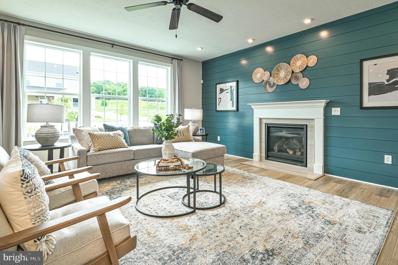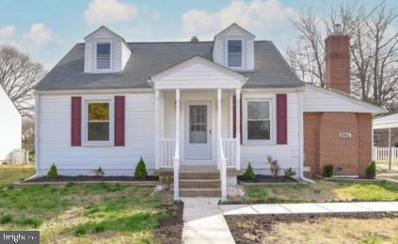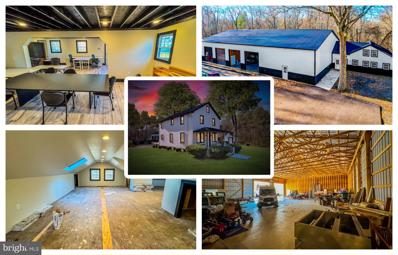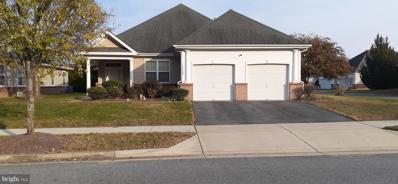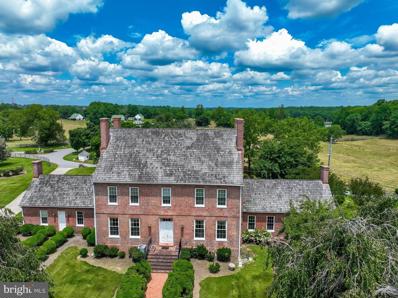Upper Marlboro MD Homes for Sale
- Type:
- Single Family
- Sq.Ft.:
- 5,546
- Status:
- Active
- Beds:
- 4
- Lot size:
- 1.02 Acres
- Year built:
- 2009
- Baths:
- 6.00
- MLS#:
- MDPG2110004
- Subdivision:
- Belmont Farm
ADDITIONAL INFORMATION
- Type:
- Single Family
- Sq.Ft.:
- 8,162
- Status:
- Active
- Beds:
- 4
- Lot size:
- 9.02 Acres
- Baths:
- 3.00
- MLS#:
- MDPG2110134
- Subdivision:
- Queen Anne
ADDITIONAL INFORMATION
TO BE BUILT NEW CONSTRUCTION. Beautiful lot Co- Marketed with Caruso Homes. This Model is the ----- -MONTICELLO --- The Monticello plan is a gorgeous estate home starting at 4,554 square feet, with options to expand up to 8,162 square feet of elegant living space. The home can be built with a two or three car garage and is available in many elevations, including brick and stone combination fronts and craftsman styles. Inside, this home is loaded with luxury including a grand two- story foyer, a spacious kitchen and multiple additions such as a morning room and conservatory. Retreat to the owner's suite where you can enjoy a sitting area with optional fireplace, a dreamy his & her walk-in closet and an opulent spa bath with the option to add an exercise room. This basement is ready for fun and entertainment when you add options such as a rec room, theater room, wet bar and a den or 5th bedroom. There are endless ways to personalize this luxurious home with your own unique style.. --- Buyer may choose any of Carusoâs models that will fit on the lot, prices will vary. Photos are provided by the Builder. Photos and tours may display optional features and upgrades that are not included in the price. Final sq footage are approx. and will be finalized with final options. Upgrade options and custom changes are at an additional cost. Pictures shown are of proposed models and do not reflect the final appearance of the house and yard settings. All prices are subject to change without notice. Purchase price varies by chosen elevations and options. Price shown includes the Base House Price, The Lot and the Estimated Lot Finishing Cost Only. Builder tie-in is non-exclusive.
$1,700,000
8901 Duvall Road Upper Marlboro, MD 20772
- Type:
- Single Family
- Sq.Ft.:
- 5,628
- Status:
- Active
- Beds:
- 4
- Lot size:
- 7.26 Acres
- Year built:
- 1856
- Baths:
- 4.00
- MLS#:
- MDPG2101890
- Subdivision:
- None Available
ADDITIONAL INFORMATION
Situated on over 7 acres of stunning land (with the possibility of additional acreage), Waverly Mansion is a remarkable historical landmark and an exceptional equestrian facility located just minutes away from Washington, D.C. and Annapolis. Constructed in 1855 by John W. Burroughs, a prosperous tobacco grower, this elegant Italianate Victorian home showcases a rare and intact example of the distinctive Big-House two-staircase design popular during that period. The mansion boasts lavish features such as high ceilings, intricate moldings and medallions, timeless marble mantels, original wooden paneling, and exquisite flooring. Upon entering the grand foyer, you are greeted by a magnificent three-story floating staircase, leading to dual formal parlors, a stately dining room, and a gourmet kitchen. The bedrooms are exceptionally spacious, and the luxurious primary suite includes a spa-like bathroom, a walk-in closet, and a utility room. Nestled amidst rolling hills and picturesque landscapes, this private horse training facility offers every amenity desired by equestrian enthusiasts, making it truly top-notch. Waverly Mansion embodies a rare and breathtaking charm. The equestrian facilities and grounds encompass stables with 12 stalls, two of which can also function as run-ins for the horses. Additionally, there is a spacious indoor washing area, an owner's tack room, a boarders' tack room, and an apartment for a tenant or barn manager. Various outbuildings, including a small animal barn, replicate the architectural style of the main house and feature the original smokehouse and summer kitchen. The numerous paddocks are equipped with board fencing and run-ins, while a dressage arena with professional footing and drainage designed to meet USDF specifications completes the ensemble. Situated within the protected Rural Tier, Waverly Mansion shares its borders with the expansive Patuxent River Park, which spans 6,000 acres of wooded areas and offers miles of scenic horse-riding trails. With its extraordinary blend of historical significance, exceptional residence, and outstanding equestrian amenities, Waverly Mansion is a truly unparalleled property in the Washington, D.C. area, providing a unique opportunity to enjoy both city life and the pursuit of equestrian passions. ***Seller also owns additional acreage surrounding the property that can be subdivided. Seller is open to negotiation***
- Type:
- Single Family
- Sq.Ft.:
- 2,536
- Status:
- Active
- Beds:
- 4
- Lot size:
- 0.04 Acres
- Year built:
- 1988
- Baths:
- 4.00
- MLS#:
- MDPG2107272
- Subdivision:
- Kettering Plat 54
ADDITIONAL INFORMATION
Cooperative and motivated Seller. This property has been well-maintained with modern appliances. The enlarged dining room offers a spacious place for entertainment and enjoyment for your entire family. This Lovely home offers a unique mixture of modern and classy fixtures. Ample space with privacy. The location of this property is so convenient for shopping eateries with its entertainment sessions This" As is" property is ever ready for your viewing, however, remember that viewing is buying for your utmost comfort and happiness! May rent back option.
- Type:
- Single Family
- Sq.Ft.:
- 3,192
- Status:
- Active
- Beds:
- 4
- Lot size:
- 0.11 Acres
- Year built:
- 2024
- Baths:
- 4.00
- MLS#:
- MDPG2104594
- Subdivision:
- Westphalia Town Center
ADDITIONAL INFORMATION
**OFFERING UP TO 25K IN CLOSING ASSISTANCE WITH USE OF PREFERRED LENDER AND TITLE.** December Move In! The Cumberland II has it all with its "Open Floorplan" that celebrates brightness, popular for most desired home that showcases living room upon entering, openness of family room, breakfast room and kitchen makes this home most wanted with 4 bedrooms and 2 full bath in the upper level, large closet spaces and wide stairwells. Hardwood stairs, stainless steel appliances, open rails and so much more. The lower level features Finished Rec. Room #1 and full bath. Walkout homesite, backing to open space and mature trees. Estimated delivery December 2024. *Photos may not be of actual home. Photos may be of similar home/floorplan if home is under construction or if this is a base price listing.
- Type:
- Single Family
- Sq.Ft.:
- 1,544
- Status:
- Active
- Beds:
- 4
- Lot size:
- 0.46 Acres
- Year built:
- 1945
- Baths:
- 2.00
- MLS#:
- MDPG2098584
- Subdivision:
- Maple Heights- Addn
ADDITIONAL INFORMATION
This charming cape cod is move in ready. Completely renovated in 2022 and lovingly maintained. New floors, granite countertops and more! 2 bedrooms upstairs and 2 downstairs with large mud room and laundry area. Separate dining room and 2 living areas. Large, almost .5 acre lot, features large deck (with ramp!) , 2 storage sheds and fully fenced in backyard. Plenty of parking and 2 car carport. Convenient to DC, Suitland, Upper Marlboro and more!
$1,199,900
8067 Croom Road Upper Marlboro, MD 20772
- Type:
- Single Family
- Sq.Ft.:
- 3,328
- Status:
- Active
- Beds:
- 5
- Lot size:
- 2.16 Acres
- Year built:
- 1929
- Baths:
- 3.00
- MLS#:
- MDPG2098344
- Subdivision:
- None Available
ADDITIONAL INFORMATION
Back on the market!!! Perfect Home Office for a contractor, landscaper or anyone with storage needs or someone who needs lots of parking for their cars/trucks. Dont sleep on this, rare opportunity to own the perfect home base. Lots of square footage for all your needs. Soooo much potential. ***Fiancing*** The seller is willing to consider a seller second trust for help with the downpayment for qualified Buyers. I have also spoken with Shore United Bank who may be wiling to do Fiancing for the property as either a portfolio product or Comercial loan depending on the buyers situation. Gate on property. Appointment required for showings. NOTE: THIS IS ZONED RESIDENTIAL, NOT COMMERCIAL. THE PROPERTY HAS BEEN USED AS A HOME OFFICE & WAREHOUSE STORAGE WITH A DETACHED RESIDENTIAL HOME.
- Type:
- Single Family
- Sq.Ft.:
- 2,199
- Status:
- Active
- Beds:
- 3
- Lot size:
- 0.2 Acres
- Year built:
- 2007
- Baths:
- 2.00
- MLS#:
- MDPG2097924
- Subdivision:
- Cameron Grove
ADDITIONAL INFORMATION
Spacious one level home located in a 55+ Adult Community. Home is listed as part of an Estate and is being sold strictly "AS- IS" but shows well.
- Type:
- Single Family
- Sq.Ft.:
- 6,054
- Status:
- Active
- Beds:
- 9
- Lot size:
- 159.84 Acres
- Year built:
- 1715
- Baths:
- 7.00
- MLS#:
- MDPG2084720
- Subdivision:
- Upper Marlboro
ADDITIONAL INFORMATION
Do not call owner. Contact listing agent with any questions. Introducing Bellefields: A Historic Estate in the Heart of Maryland's Horse Country. Nestled in the picturesque landscape of Maryland's renowned horse country, Bellefields is a remarkable estate spanning 159.84 acres of bucolic rolling terrain. Located just a short distance from Interstate 95, this property offers both tranquility and convenient access to urban amenities. The centerpiece of Bellefields is a meticulously maintained historic home, originally constructed in 1720, which beautifully blends old-world charm with modern comforts. Spanning an impressive 6,054 square feet, this grand residence boasts nine bedrooms and seven bathrooms, providing ample space for both living and entertaining. Every room exudes timeless elegance, showcasing the rich history and craftsmanship of a bygone era. Surrounded by the splendor of nature, Bellefields boasts a stunning nearly 4-acre pond, creating a serene atmosphere and adding to the property's allure. The rolling terrain offers endless possibilities for outdoor activities, making it an ideal setting for equestrian enthusiasts, nature lovers, or those seeking a peaceful retreat. Complementing the main residence, Bellefields features stables and outbuildings that have been meticulously maintained, providing a perfect environment for horses and other livestock. The infrastructure is in good condition, ensuring that all the needs of your four-legged companions are met. In addition to the main estate, Bellefields includes three freestanding residential rental units. These rental units, which are currently occupied on a month-to-month basis, offer a potential source of income or space for guests, staff, or extended family members. Bellefields truly represents a rare opportunity to own a piece of history in one of Maryland's most coveted locations. Whether you envision a private sanctuary, a working farm, or a charming bed and breakfast, or event space (weddings, corporate retreat, etc), this estate offers endless possibilities. Immerse yourself in the enchanting beauty of Bellefields and create a legacy that will endure for generations to come. Don't miss this chance to own a piece of Maryland's rich history. Contact us today to arrange a private tour of Bellefields and explore the countless possibilities that await you on this extraordinary estate. Being sold As Is
© BRIGHT, All Rights Reserved - The data relating to real estate for sale on this website appears in part through the BRIGHT Internet Data Exchange program, a voluntary cooperative exchange of property listing data between licensed real estate brokerage firms in which Xome Inc. participates, and is provided by BRIGHT through a licensing agreement. Some real estate firms do not participate in IDX and their listings do not appear on this website. Some properties listed with participating firms do not appear on this website at the request of the seller. The information provided by this website is for the personal, non-commercial use of consumers and may not be used for any purpose other than to identify prospective properties consumers may be interested in purchasing. Some properties which appear for sale on this website may no longer be available because they are under contract, have Closed or are no longer being offered for sale. Home sale information is not to be construed as an appraisal and may not be used as such for any purpose. BRIGHT MLS is a provider of home sale information and has compiled content from various sources. Some properties represented may not have actually sold due to reporting errors.
Upper Marlboro Real Estate
The median home value in Upper Marlboro, MD is $440,750. This is higher than the county median home value of $384,600. The national median home value is $338,100. The average price of homes sold in Upper Marlboro, MD is $440,750. Approximately 70.44% of Upper Marlboro homes are owned, compared to 12.98% rented, while 16.58% are vacant. Upper Marlboro real estate listings include condos, townhomes, and single family homes for sale. Commercial properties are also available. If you see a property you’re interested in, contact a Upper Marlboro real estate agent to arrange a tour today!
Upper Marlboro, Maryland has a population of 621. Upper Marlboro is less family-centric than the surrounding county with 8.89% of the households containing married families with children. The county average for households married with children is 26.76%.
The median household income in Upper Marlboro, Maryland is $99,667. The median household income for the surrounding county is $91,124 compared to the national median of $69,021. The median age of people living in Upper Marlboro is 38.5 years.
Upper Marlboro Weather
The average high temperature in July is 87.4 degrees, with an average low temperature in January of 24 degrees. The average rainfall is approximately 43.8 inches per year, with 14.7 inches of snow per year.
