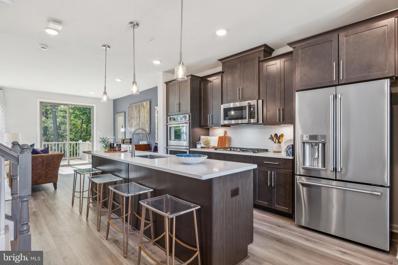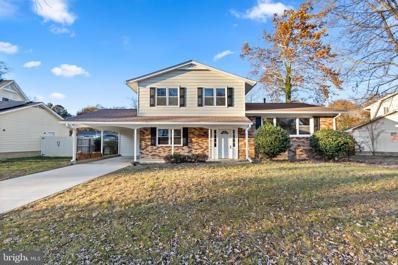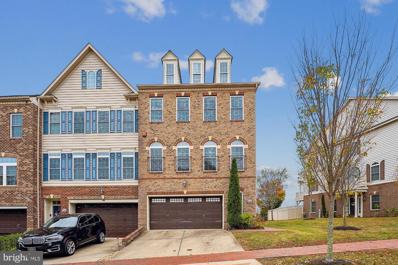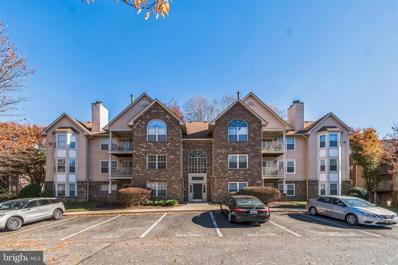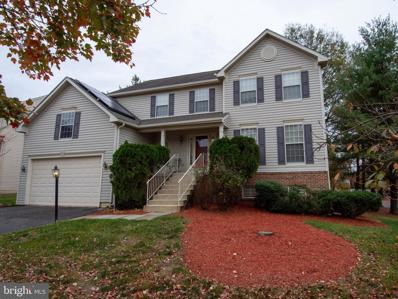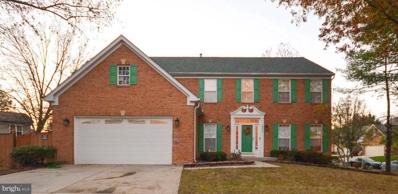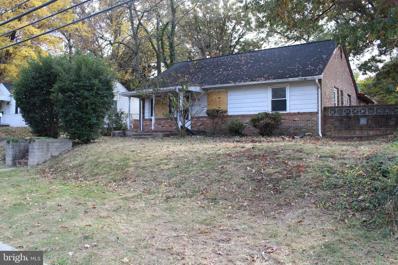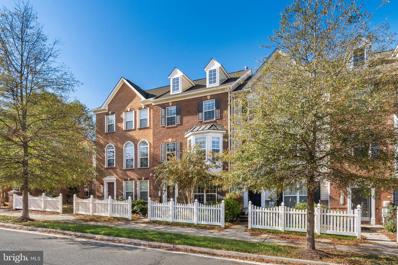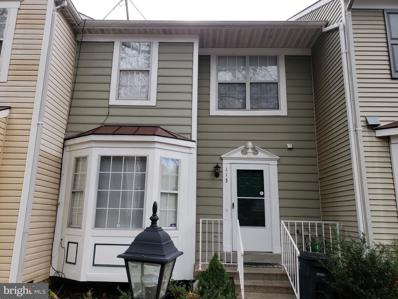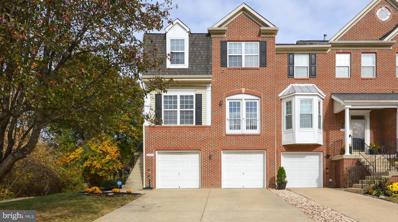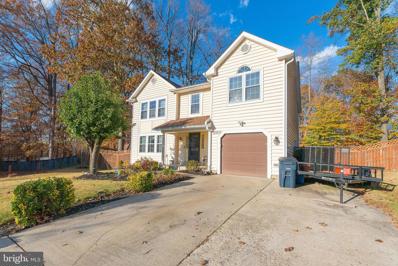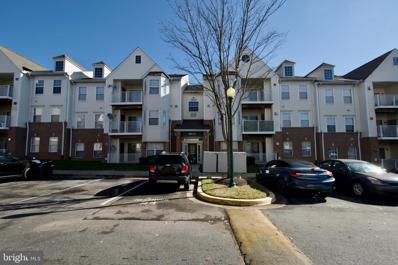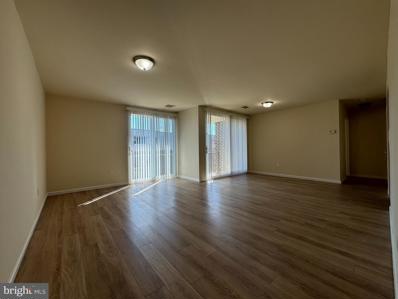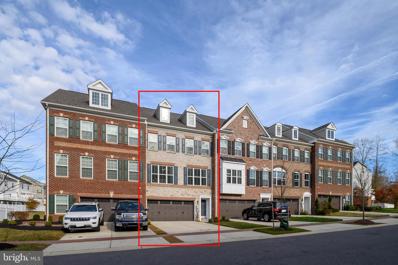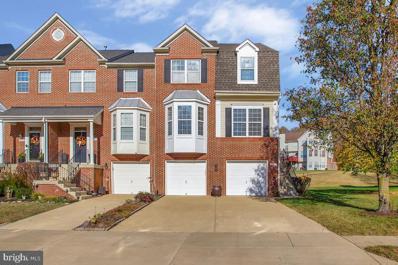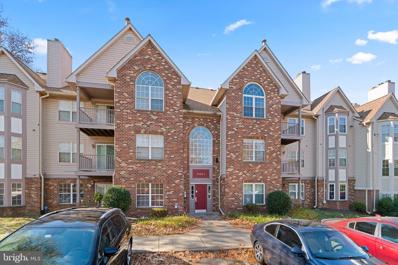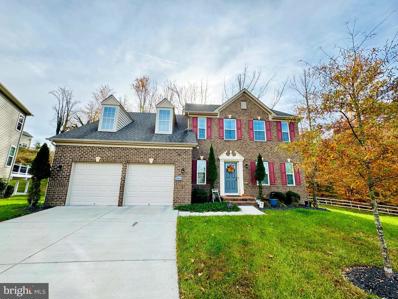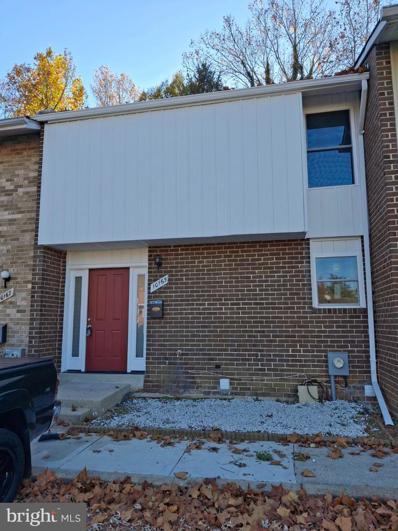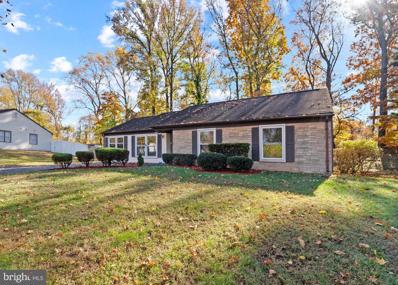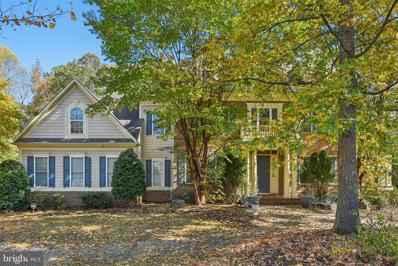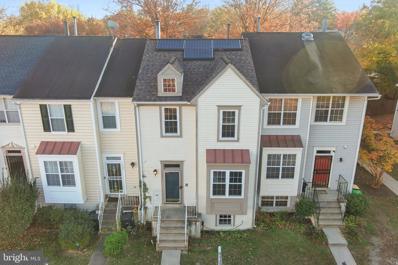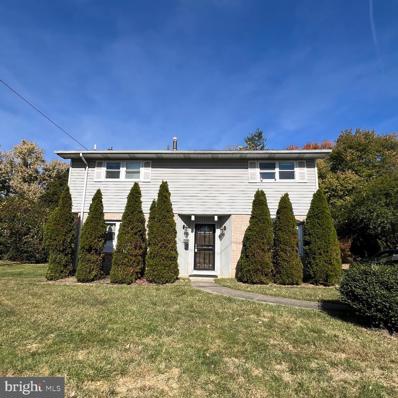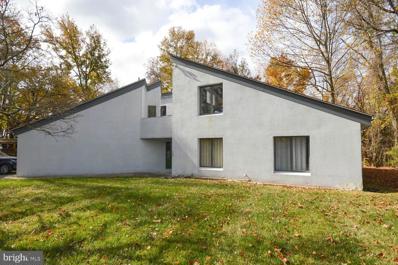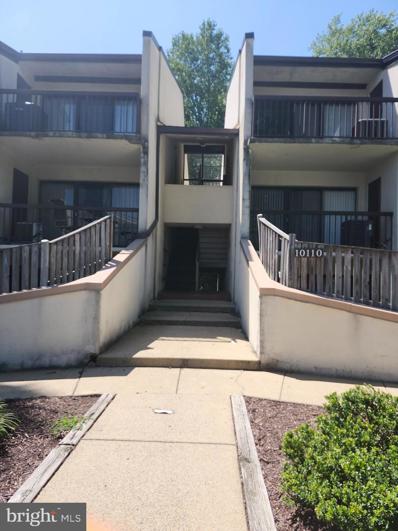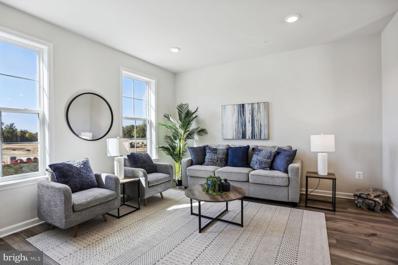Upper Marlboro MD Homes for Sale
- Type:
- Townhouse
- Sq.Ft.:
- 2,203
- Status:
- NEW LISTING
- Beds:
- 3
- Lot size:
- 0.04 Acres
- Baths:
- 4.00
- MLS#:
- MDPG2133008
- Subdivision:
- Overlook At Westmore
ADDITIONAL INFORMATION
Welcome to the Louisa townhome at Overlook at Westmore! This stunning home offers the perfect combination of modern style and convenient living. With a lower level recreation room and full bath, you'll have plenty of space for entertaining or simply relaxing. On the main level, you'll find a spacious dining area that flows seamlessly into the gourmet kitchen, complete with top-of-the-line appliances and ample storage space. The family room is the heart of this home, providing a comfortable and inviting atmosphere for spending time with loved ones. And let's not forget about the deck â the perfect spot for enjoying your morning coffee or hosting summer barbecues. The upper level boasts a gorgeous primary bedroom with an ensuite bathroom, creating your own private oasis to unwind after a long day. Two additional bedrooms and another full bath provide plenty of space for guests or growing families. *Photos shown are from a similar home.
- Type:
- Single Family
- Sq.Ft.:
- 2,776
- Status:
- NEW LISTING
- Beds:
- 4
- Lot size:
- 0.23 Acres
- Year built:
- 1967
- Baths:
- 3.00
- MLS#:
- MDPG2132862
- Subdivision:
- Northampton
ADDITIONAL INFORMATION
Welcome to 11310 Duxbury Drive, a beautifully updated single-family home in the sought-after Northampton community of Upper Marlboro. This spacious property offers a blend of modern comfort and timeless elegance with 4 generously sized bedrooms and 2.5 bathrooms. The main level features an inviting design with stunning hardwood flooring throughout, along with separate living and dining roomsâperfect for hosting gatherings. The chefâs kitchen is a highlight, boasting upgraded appliances and ample space to cook and entertain family and friends. Just a few steps down, you'll find an impressive family room with a cozy fireplace and brand-new double doors that open to a serene view of the fenced backyard. Step outside to your private oasis, complete with a patio and a fire pitâideal for outdoor entertaining and relaxation. The oversized driveway ensures plenty of parking for multiple vehicles, adding to the home's curb appeal. The finished basement offers a versatile space with a laundry room, a spacious recreation area, and an additional bonus room that can be customized to your needsâwhether as a fitness space, home office, or extra bedroom. Notable updates include modern lighting, brand-new windows, and a roof thatâs less than three years old. There are NO HOA fees! This home is conveniently located near beltway exits 13-17, Metrorail, and major routes like 202, 214, and 301, offering easy access to shopping, dining, and entertainment at Woodmore Towne Center and Largo Town Center. Nearby attractions include Watkins Regional Park, Six Flags America, Baysox Stadium, and the new UM Capital Region Medical Center. Donât miss the opportunity to own this exceptional home! Call today to schedule a private showing.
- Type:
- Townhouse
- Sq.Ft.:
- 2,304
- Status:
- NEW LISTING
- Beds:
- 3
- Lot size:
- 0.06 Acres
- Year built:
- 2012
- Baths:
- 4.00
- MLS#:
- MDPG2132780
- Subdivision:
- Beech Tree East Village
ADDITIONAL INFORMATION
This is it! Beautifully maintained 3 bedroom, 3.5 bath home in sought after Beechtree. You don't want to miss this one!
- Type:
- Single Family
- Sq.Ft.:
- 1,151
- Status:
- NEW LISTING
- Beds:
- 2
- Year built:
- 1994
- Baths:
- 2.00
- MLS#:
- MDPG2132564
- Subdivision:
- Lake Pointe At Town Center
ADDITIONAL INFORMATION
Welcome to 9715 Lake Pointe Court #304 in Upper Marlboro, MDâa beautifully appointed condo that combines comfort, style, and convenience in one of the areaâs most sought-after communities. This inviting residence offers a spacious open layout with abundant natural light, modern finishes, and all the amenities you desire for contemporary living. Step into a thoughtfully designed interior featuring a well-equipped kitchen, comfortable living spaces to include a loft, and a private balcony, perfect for relaxing after a day out. One of the standout features of this property is its prime location, providing easy access to all the area has to offer. Enjoy close proximity to Woodmore Town Center, where you can indulge in a variety of shopping, dining, and entertainment options. For sports fans and event-goers, the Commanders Stadium is just a short drive away, making it easy to catch games and events. This location also offers convenient commuting options, with major routes nearby connecting you to downtown DC and other surrounding areas. Discover the perfect blend of comfort, style, and accessibility at 9715 Lake Pointe Court #304âyour new home in Upper Marlboro awaits!
- Type:
- Single Family
- Sq.Ft.:
- 2,516
- Status:
- NEW LISTING
- Beds:
- 4
- Lot size:
- 0.21 Acres
- Year built:
- 1994
- Baths:
- 4.00
- MLS#:
- MDPG2132222
- Subdivision:
- Perrywood
ADDITIONAL INFORMATION
IMPRESSIVE!!! Over 3700 Total Sq. Ft home designed with Comfort & Luxury in mind. WELCOME to this Extraordinary home equipped with a built-in Elevator for easy accessibility to the upper level. A perfect find for a caregiver or someone with or without mobility challenges. New Roof recently installed to ensure worry-free living. Modern updated kitchen with HIGH END appliances, ample counter space, and custom cabinetryâideal for chefs and entertainers alike. ⢠Dream Master Bedroom: A spacious, tranquil retreat with plenty of room for relaxation and privacy. ⢠3 additional Large Bedrooms: Generously sized. Secondary bedrooms provide comfort and space for family or guests. ⢠2-Car Garage: Attached and spacious for secure parking and storage. ⢠Open Foyer: A grand, welcoming entryway that sets the tone for this elegant home. ⢠Deck: A lovely outdoor space perfect for enjoying morning coffee, hosting BBQs, or simply relaxing in the fresh air. ⢠2 Living Rooms: Multiple living areas to accommodate family gatherings or separate lounge spaces. ⢠Open Dining Room: Flows seamlessly from the kitchen, ideal for both formal dining and casual meals. ⢠Basement -Fully finished bathroom, an Open Canvas: partially unfinished and ready for your personal touchâideal for creating a custom rec room, home gym, or theater. Located in the sought after Perrywood Community. This home is a rare find with incredible amenities! Easy access to 495, 202, Watkins Park. Schedule your showing today to explore the possibilities of your future home.
- Type:
- Single Family
- Sq.Ft.:
- 2,468
- Status:
- NEW LISTING
- Beds:
- 4
- Lot size:
- 0.24 Acres
- Year built:
- 1998
- Baths:
- 4.00
- MLS#:
- MDPG2131262
- Subdivision:
- Perrywood
ADDITIONAL INFORMATION
IMMEDIATELY AVAILABLE - A GRACIOUS COLONIAL HAVEN! Welcome to this stunning brick- front, colonial home that perfectly blends elegance and functionality. With five spacious bedrooms, two full baths, and two convenient half baths, this residence is designed for modern living. As you enter, youâre greeted by a magnificent two-story foyer. The first floor features gorgeous hardwood flooring throughout, enhancing the sophisticated atmosphere. The living room, defined by graceful columns, flows seamlessly into the dining room, which boasts an angled bay window and its own chandelier, creating an inviting space for formal dining. The heart of the home is the well-appointed kitchen, featuring sleek granite countertops and stainless-steel appliances, including a built-in microwave and a side-by-side refrigerator with an ice maker. The center island, complete with an electrical outlet, offers additional prep space, while recessed lighting and the built-in desk area add to its functionality. The cozy family room invites relaxation with its gas fireplace and ceiling fan, perfect for cozy evenings or casual get-togethers. Completing this wonderful home is a two-car garage, providing ample storage and parking space. With its thoughtful design and attention to detail, this colonial home is a perfect haven for you and your family. Donât miss the chance to make it your own! Won't last long. Hurry!
- Type:
- Single Family
- Sq.Ft.:
- 1,360
- Status:
- NEW LISTING
- Beds:
- 4
- Lot size:
- 0.23 Acres
- Year built:
- 1954
- Baths:
- 2.00
- MLS#:
- MDPG2132682
- Subdivision:
- Springdale
ADDITIONAL INFORMATION
This is a Fannie Mae Property! Welcome Investors and Home Owners! 4 Bedrooms! 2 Baths! Fireplace in Addition! One level living! Covered rear patio. Fenced yard with 2 sheds! Off street parking! The Seller must comply with HUD Guidelines 24 CFR 206.125. Thank you!
- Type:
- Single Family
- Sq.Ft.:
- 2,412
- Status:
- NEW LISTING
- Beds:
- 4
- Lot size:
- 0.03 Acres
- Year built:
- 2015
- Baths:
- 4.00
- MLS#:
- MDPG2132600
- Subdivision:
- Westphalia Row
ADDITIONAL INFORMATION
Built just nine years ago, this residence offers modern comfort and elegance in a highly sought-after neighborhood. Inside, youâll find 4 spacious bedrooms, 3 full baths, and a convenient powder room. The entry-level features a welcoming foyer with hardwood floors, a large bedroom with a full bath, and a sizable closetâperfect for an in-law or guest suite.The main level boasts an open-concept layout with a bright dining area, family room with recessed lighting, a cozy double-sided fireplace, and a bay window. The kitchen is a chefâs dream, complete with a built-in wine rack, desk area, modern cabinetry, granite countertops, stainless-steel appliances, a gas cooktop, double wall ovens, recessed lighting, and stylish tile flooring. The upper level hosts a spacious ownerâs suite with two walk-in closets and a luxurious ensuite bathroom featuring dual sinks, a separate ceramic tile shower with a bench, and a large soaking tub. The ownerâs suite also includes a built-in surround sound system for wireless entertainment on both the main and upper levels. Two additional bedrooms and a full bath with a tub/shower complete this level. This home also includes a deck for outdoor enjoyment, a two-car garage, and ample off-street parking. Ideally located, you'll be close to dining and shopping at nearby Ritchie Station and enjoy easy commuting via I-495 and I-295, with Joint Base Andrews just 20 minutes away. Donât miss the chance to call this beautiful property your new home!
- Type:
- Single Family
- Sq.Ft.:
- 1,368
- Status:
- NEW LISTING
- Beds:
- 3
- Lot size:
- 0.03 Acres
- Year built:
- 1991
- Baths:
- 4.00
- MLS#:
- MDPG2132128
- Subdivision:
- College Station
ADDITIONAL INFORMATION
- Type:
- Townhouse
- Sq.Ft.:
- 3,126
- Status:
- NEW LISTING
- Beds:
- 4
- Lot size:
- 0.06 Acres
- Year built:
- 2001
- Baths:
- 4.00
- MLS#:
- MDPG2130510
- Subdivision:
- Perrywood
ADDITIONAL INFORMATION
MULTIPLE OFFERS HAVE BEEN RECEIVED. BRING YOUR HIGHEST & BEST OFFER BY WEDNESDAY, 11/20 @ 5:00 PM. This beautiful End Unit, Brick Front Town Home with a full sized 2 car garage, is located in the sought out Perrywood Community, which is convenient to several major routes, which makes for an easy commute. Once you enter the property, you are greeted with beautiful hardwood floors/open concept, on the first level where the living room, dining room, kitchen, morning room & cozy double-sided fireplace are located. There are plenty of windows that open to lots of natural sunlight. The kitchen has been upgraded with new stainless steel appliances and counter tops, along with new carpet throughout the home. There are 3 spacious levels for living and entertaining! The primary & 2nd full bathrooms have been upgraded, including a freestanding soaking tub in the primary bathroom. The entire house has blinds. The garage enters into the basement by the laundry room. Fresh paint throughout. The community itself has so much to offer: Jogging/Walking paths, an outdoor pool, tennis courts, basketball courts, playgrounds, tot lots and a beautiful lake. Schedule showings through ShowingTime.
- Type:
- Single Family
- Sq.Ft.:
- 2,216
- Status:
- NEW LISTING
- Beds:
- 3
- Lot size:
- 0.75 Acres
- Year built:
- 1990
- Baths:
- 4.00
- MLS#:
- MDPG2132550
- Subdivision:
- Village Of Oak Grove
ADDITIONAL INFORMATION
This beautiful and well-maintained home is in a sought-after Oak Grove Community in Upper Marlboro. This gorgeous home features a fully finished basement with separate entry. There is much ample space found throughout this property. There is a living room area, potential movie room, office(s), and enormous owner's suite (complete with large walk-in closet). This recently update home is truly turnkey and waiting for your touch! The owner's suite even has a walk-in jet powered whirlpool tub! Pure relaxation awaits you! The heat and air conditioning systems are less than a year old! Even the roof has been upgraded to withstand up to 100+ mile an hour wind! There is even a game room in this well-planned home!
- Type:
- Single Family
- Sq.Ft.:
- 955
- Status:
- Active
- Beds:
- 2
- Year built:
- 1999
- Baths:
- 2.00
- MLS#:
- MDPG2130892
- Subdivision:
- Largo Town Center
ADDITIONAL INFORMATION
Welcome home to this stunning 2-bedroom, 2-bathroom condo nestled in a serene gated community. Enjoy the perfect blend of comfort and style in this spacious layout, featuring a bright and open living area where natural light floods the living space, creating a warm and inviting atmosphere. The kitchen has updated appliances and the primary suite features an ensuite bathroom for added privacy. The community has a gated entry, beautifully landscaped grounds and close proximity to shopping, dining, and parks and with easy access to major highways, this condo offers both tranquility and convenience. Don't miss your chance to make this gem your new home!
- Type:
- Single Family
- Sq.Ft.:
- 840
- Status:
- Active
- Beds:
- 1
- Year built:
- 1972
- Baths:
- 1.00
- MLS#:
- MDPG2131704
- Subdivision:
- Pines Condominium
ADDITIONAL INFORMATION
BEAUTIFUL FULLY RENOVATED 1 BEDROOM 1 BATHROOM CONDO ACROSS THE STREET FROM PRINCE GEORGE'S COMMUNITY COLLEGE. TWO SHOPPING CENTERS NEAR BY THE PROPERTY. SS APPLIANCES, NEW HARDWOOD FLOOR, NEW CARPET, A FRESH PAINT, SOLID WOOD KITCHEN CABINTES, AND STONE COUNTERS. THE PROPERTY HAS A GOOD SIZE BALCONY WITH A NICE VIEW OF THE SWIMMING POOL. WATER AND GAS ARE INCLUDED IN CONDO FEE.
- Type:
- Single Family
- Sq.Ft.:
- 1,920
- Status:
- Active
- Beds:
- 3
- Lot size:
- 0.04 Acres
- Year built:
- 2019
- Baths:
- 3.00
- MLS#:
- MDPG2131074
- Subdivision:
- Beech Tree South Village
ADDITIONAL INFORMATION
Welcome to 15212 Richard Bowie Ln in the prestigious Beech Tree South Village of Upper Marlboro! This stunning townhouse, built in 2019, offers a perfect blend of modern luxury and convenience. Step inside this spacious 3-bedroom, 2.5-bathroom home and be greeted by an open floor plan that is perfect for entertaining. The gourmet kitchen features stainless steel appliances, granite countertops, and a large island, making meal prep a breeze. The living room boasts large windows that flood the space with natural light, creating a warm and inviting atmosphere. Upstairs, you'll find a luxurious primary suite complete with a walk-in closet and a spa-like ensuite bathroom. Two additional bedrooms and a full bathroom provide plenty of space for family or guests. The lower level offers a versatile area that can be used as a home office, playroom, or additional living space. Enjoy the convenience of a 2-car attached garage and a private deck, perfect for enjoying your morning coffee or entertaining on. There is also a small fenced in private backyard. With 2,870 square feet of living space spread across 3 stories, there is plenty of room to spread out and make this house your home. Don't miss your chance to own this beautiful townhouse with tons of great community amenities! Schedule your showing today!!!
- Type:
- Twin Home
- Sq.Ft.:
- 2,100
- Status:
- Active
- Beds:
- 3
- Lot size:
- 0.06 Acres
- Year built:
- 2001
- Baths:
- 4.00
- MLS#:
- MDPG2132040
- Subdivision:
- Perrywood
ADDITIONAL INFORMATION
A must see! Newly updated, luxury 3 level Semi-Detached Townhome, nestled in the quiet, highly sought-after Community. Just what youâve been waiting for! Home recently updated with full bathroom remodeling, new flooring, carpet, and Custom paint. Featuring 3 BR, 2 full BA, 2 half baths, with open floor plan. The eat-in kitchen features a center island with granite countertops and 42 inch cabinets with ceramic backsplash. The master bath includes a large, tub, separate shower, accompanied by two space saver walk-in closets inside the master bedroom. Gas fireplace located on main level with 9ft ceilings. Additional amenities include a two-car attached garage for added convenience. Additional bump out. Deck for fun and family entertainment. Bonus Theater room and full entertainment area on rec level..
- Type:
- Single Family
- Sq.Ft.:
- 1,077
- Status:
- Active
- Beds:
- 2
- Year built:
- 1996
- Baths:
- 2.00
- MLS#:
- MDPG2131622
- Subdivision:
- Lake Pointe At Town Center
ADDITIONAL INFORMATION
Bright and inviting, this beautiful home boasts abundant natural light and a desirable open-concept layout. Step onto gleaming hardwood floors that flow seamlessly throughout the main living areas, while cozy carpeted bedrooms provide comfort. The galley-style kitchen offers ample cabinet storage and countertop space. Retreat to the spacious primary bedroom, en-suite featuring a soaking tub and a separate stand-up shower. The generous-sized second bedroom includes an adjoining dual-access bathroom for added convenience. The living and dining room off the kitchen flows effortlessly into a cozy living space with a warm fireplace, and a sliding glass door leads to the patio, perfect for indoor-outdoor living. Donât miss this opportunity to make this gem your own!
- Type:
- Single Family
- Sq.Ft.:
- 2,552
- Status:
- Active
- Beds:
- 4
- Lot size:
- 0.2 Acres
- Year built:
- 2018
- Baths:
- 4.00
- MLS#:
- MDPG2131648
- Subdivision:
- Upper Marlboro
ADDITIONAL INFORMATION
Your dream HOME FOR THE HOLIDAYS awaits you in the premier Beech Tree community! This elegant, move-in ready colonial boasts of 3,908 sq. ft. across three finished levels, featuring an open-concept main floor with luxury vinyl flooring, a chefâs kitchen with upgraded cabinetry and granite countertops. This four- bedrooms, 3.5 baths colonial presents an upper level that offers a tranquil retreat. The lower level includes a versatile multi-purpose family room and an impressive state-of-the-art recording studio to produce high-quality music, podcasts, voice-overs, and other audio projects right in your own home. Enjoy exclusive access to amenities like the community center, swimming pool, tennis courts, playgrounds, and the Lake Presidential Golf Course. Do not waitâthis amazing home will not last long! Winner!
- Type:
- Single Family
- Sq.Ft.:
- 1,752
- Status:
- Active
- Beds:
- 3
- Year built:
- 1972
- Baths:
- 3.00
- MLS#:
- MDPG2122518
- Subdivision:
- Prince Pl At Northamptom
ADDITIONAL INFORMATION
Prince Place updated three-level condo/townhouse is the perfect opportunity to own your own a home. Offers 3 bedrooms and 2.5 baths, this Traditional design offers ample space. Large living room& dining room. The Kitchen has been updated. The upper level is carpeted and has three Large inviting bedrooms and 2 full renovated baths. The Master bedroom has an attached bathroom and a convenient walk-in closet, offering both privacy and storage. Located in close proximity to all amenities, schools, and commuting routes, restaurants and much more. Close to the Medical hospital and many shopping areas.
- Type:
- Single Family
- Sq.Ft.:
- 1,568
- Status:
- Active
- Beds:
- 5
- Lot size:
- 0.38 Acres
- Year built:
- 1975
- Baths:
- 2.00
- MLS#:
- MDPG2130382
- Subdivision:
- None Available
ADDITIONAL INFORMATION
This charming ranch residence, full of character and potential, offers 1,568 square feet of living space, 5 bedrooms, and 2 full baths, nestled in tranquil Upper Marlboro. With a serene setting and endless possibilities, this home presents a unique opportunity to create your dream home. The main level features a spacious sunlit living room with vaulted ceilings and hardwood floors. The dining room, or potential 5th bedroom, is highlighted by skylights, a ceiling fan, and a built-in china cabinet. The kitchen is equipped with granite countertops and deck access for easy outdoor entertaining. Completing the main level for convenient single-level living are 2 full bathrooms and 4 spacious bedrooms with hardwood floors, including the ownerâs suite with a dedicated bathroom. Step outside to enjoy a spacious deck with built-in bench seating, ideal for alfresco dining while taking in views of the peaceful yard that backs to mature trees. A storage shed offers additional space for gardening or outdoor equipment. This home is conveniently located near shopping and dining at Largo Town Center, outdoor recreation at Watkins Regional Park, commuter routes 301 and I-495, and the Largo Metro Station.
$1,225,000
708 Church Road S Upper Marlboro, MD 20774
- Type:
- Single Family
- Sq.Ft.:
- 6,111
- Status:
- Active
- Beds:
- 6
- Lot size:
- 0.58 Acres
- Year built:
- 2006
- Baths:
- 7.00
- MLS#:
- MDPG2131080
- Subdivision:
- Oak Creek Club
ADDITIONAL INFORMATION
Welcome to Oak Creek Home! This extraordinary residence is an impressive 9,465 sq ft and is nestled within the prestigious Oak Creek Club. From the moment you enter you will notice the grand 2-story foyer with its elegant, curved staircase. You'll be captivated by the home's size and attention to detail. The main level features beautiful hardwood floors, a gourmet kitchen featuring Wolf appliances and two dining rooms. If you are looking for multi-generational living, look no further. Oak Creek Home features not one, but two, in-law suites. The lower level boasts a spacious rec room, bedroom, kitchenette and theatre room. The fourth level of this home features a second in-law suite with stunning hardwoods throughout. Oak Creek home also features a magnificent conservatory, a whole-house music system, and a state-of-the-art video surveillance camera ensure both comfort and security. Just off the dining room, you will find a beautiful, covered deck for outdoor relaxation. Beyond the luxurious interiors, the Oak Creek Club community offers unparalleled amenities, including swimming, tennis, golf, and a wealth of recreational activities. Seize this incredible opportunity to own a home where elegance meets functionality.
- Type:
- Single Family
- Sq.Ft.:
- 2,034
- Status:
- Active
- Beds:
- 3
- Lot size:
- 0.03 Acres
- Year built:
- 1993
- Baths:
- 4.00
- MLS#:
- MDPG2130946
- Subdivision:
- Drumsheugh
ADDITIONAL INFORMATION
New Home for the holidays with great space, open floor plan on main level, beautiful kitchen, good closet space, storage and bathrooms on all 3 floors. Three story, three bedroom, and 3.5 bathroom townhouse with lovely hardwood floors, and spacious rooms. This townhouse is tucked away into a quiet tree lined community and is located just minutes away from Woodmore Shopping Plaza, University of Maryland-Capital Region Medical Center, and Largo Metro Station. It is an ideal location for all of your shopping and dining. Two oversized bedrooms with their own ensuite bathrooms are located on the top level. This is ideal for you! The spacious living room and dining room area on the main level are perfect for hosting the upcoming holiday season! The well updated kitchen with space for an eat in table will be your family's favorite spot to make cherished memories. Enjoy coffee every morning on the deck right off of the kitchen. Downstairs in the basement has a 3rd large bedroom, full bathroom, storage room and a great area ideal for an exercise space or entertainment area with a fireplace. The basement leads directly out to the enclosed backyard as well.
- Type:
- Single Family
- Sq.Ft.:
- 1,610
- Status:
- Active
- Beds:
- 4
- Lot size:
- 0.23 Acres
- Year built:
- 1964
- Baths:
- 3.00
- MLS#:
- MDPG2131606
- Subdivision:
- Tyrol Estates
ADDITIONAL INFORMATION
Spacious, 3 level Colonial situated on .23 acres. Features include: 4 bedrooms, 3 1/2 bath, gleaming hardwood floors, updated kitchen with granite counters and pendant lights, updated bathrooms. Shows well. Come see it and make it yours today.
- Type:
- Single Family
- Sq.Ft.:
- 3,208
- Status:
- Active
- Beds:
- 5
- Lot size:
- 0.9 Acres
- Year built:
- 1977
- Baths:
- 4.00
- MLS#:
- MDPG2129620
- Subdivision:
- Brock Hall Manor
ADDITIONAL INFORMATION
- Type:
- Other
- Sq.Ft.:
- 1,082
- Status:
- Active
- Beds:
- 2
- Year built:
- 1974
- Baths:
- 2.00
- MLS#:
- MDPG2130414
- Subdivision:
- Treetop
ADDITIONAL INFORMATION
Welcome to this spacious and modern 2-bedroom, 2-bath condo comfortable within a secure gated community in Largo. This beautifully updated home features a stylish kitchen with hardwood flooring throughout, and vanities in each bathroom. Freshly painted and with an upgraded electrical system and new washer & dryer, this home is move-in ready. Enjoy your private yard area, perfect for relaxing in a peaceful, fenced setting. All utilities are conveniently included in the condo fee, adding even more appeal. Ideally located just minutes from the Beltway, shopping centers, and a variety of dining options, this second-floor unit offers a serene retreat.
- Type:
- Single Family
- Sq.Ft.:
- 1,567
- Status:
- Active
- Beds:
- 3
- Baths:
- 4.00
- MLS#:
- MDPG2131096
- Subdivision:
- Westridge At Westphalia
ADDITIONAL INFORMATION
**OFFERING UP TO 15K IN CLOSING ASSISTANCE WITH USE OF PREFERRED LENDER AND TITLE.** Welcome to the Alden II, a stunning and functional townhome designed to achieve maximum comfort! Choose to enter the lower level of the home through the main entryway or attached 1-car garage, a secure and weather-protected option. As you make your way past the foyer, you will discover a secondary bedroom and full bathroomâ well separated from the home's other bedrooms, this is the perfect, secluded place for your guests to enjoy privacy. Continuing on to the middle level of the home, you will discover an open-concept kitchen flanked by spacious family and dining rooms. This home also feature a large 10' x 14' deck off the dining room - ideal for outdoor dining and relaxation! A luxurious primary suite can be found on the upper level of the home; enjoy a spacious bedroom with large closets and an ensuite bathroom complete with a dual vanity, private water closet, and a seated shower. For added convenience, the laundry room is positioned just down the hall, steps from both the primary suite and secondary bedroom. *Photos may not be of actual home. Photos may be of similar home/floorplan if home is under construction or if this is a base price listing.
© BRIGHT, All Rights Reserved - The data relating to real estate for sale on this website appears in part through the BRIGHT Internet Data Exchange program, a voluntary cooperative exchange of property listing data between licensed real estate brokerage firms in which Xome Inc. participates, and is provided by BRIGHT through a licensing agreement. Some real estate firms do not participate in IDX and their listings do not appear on this website. Some properties listed with participating firms do not appear on this website at the request of the seller. The information provided by this website is for the personal, non-commercial use of consumers and may not be used for any purpose other than to identify prospective properties consumers may be interested in purchasing. Some properties which appear for sale on this website may no longer be available because they are under contract, have Closed or are no longer being offered for sale. Home sale information is not to be construed as an appraisal and may not be used as such for any purpose. BRIGHT MLS is a provider of home sale information and has compiled content from various sources. Some properties represented may not have actually sold due to reporting errors.
Upper Marlboro Real Estate
The median home value in Upper Marlboro, MD is $375,900. This is lower than the county median home value of $384,600. The national median home value is $338,100. The average price of homes sold in Upper Marlboro, MD is $375,900. Approximately 85.34% of Upper Marlboro homes are owned, compared to 13.31% rented, while 1.35% are vacant. Upper Marlboro real estate listings include condos, townhomes, and single family homes for sale. Commercial properties are also available. If you see a property you’re interested in, contact a Upper Marlboro real estate agent to arrange a tour today!
Upper Marlboro, Maryland 20774 has a population of 13,924. Upper Marlboro 20774 is less family-centric than the surrounding county with 25.36% of the households containing married families with children. The county average for households married with children is 26.76%.
The median household income in Upper Marlboro, Maryland 20774 is $97,816. The median household income for the surrounding county is $91,124 compared to the national median of $69,021. The median age of people living in Upper Marlboro 20774 is 49.1 years.
Upper Marlboro Weather
The average high temperature in July is 87.8 degrees, with an average low temperature in January of 24.1 degrees. The average rainfall is approximately 43.8 inches per year, with 13.5 inches of snow per year.
