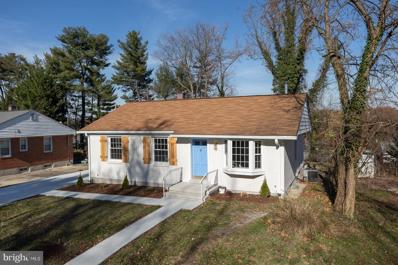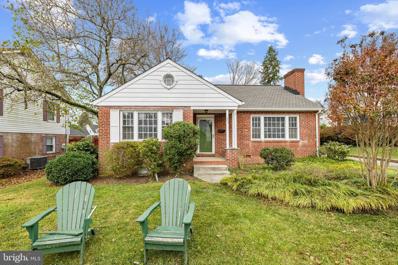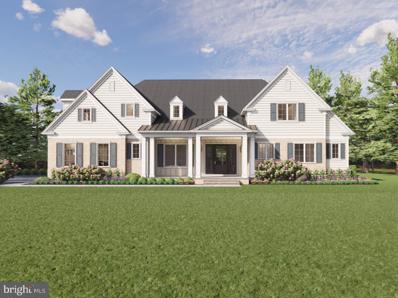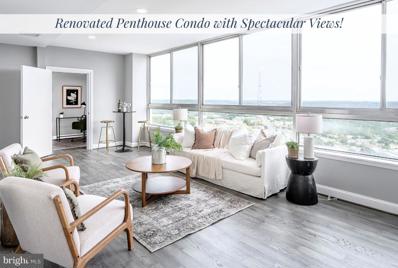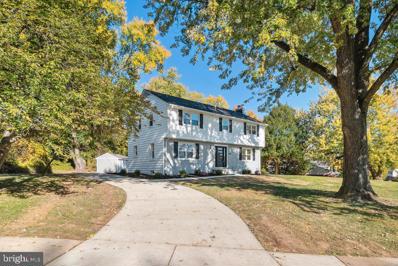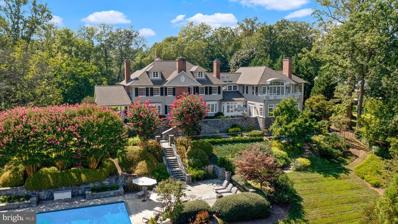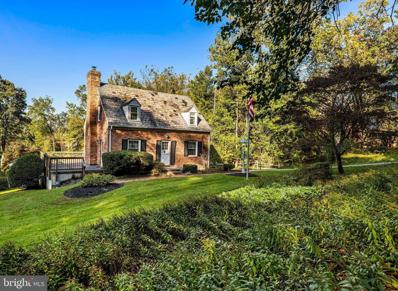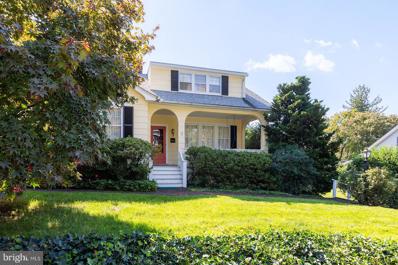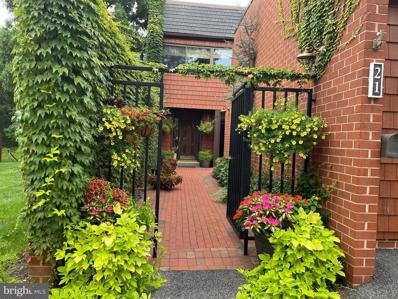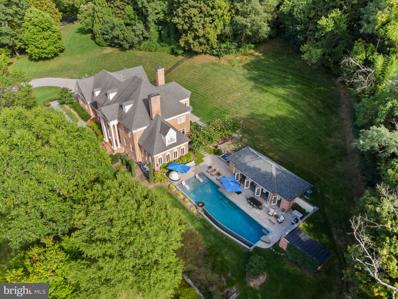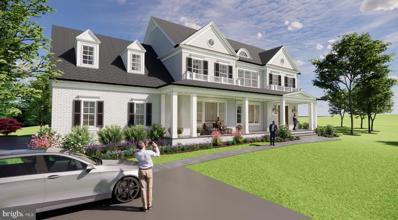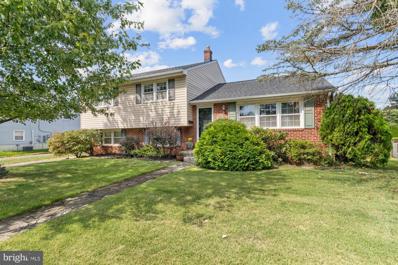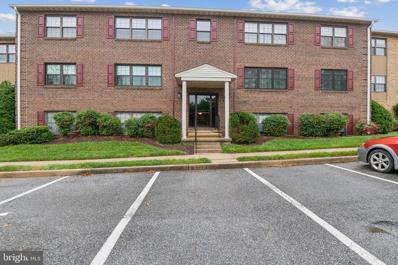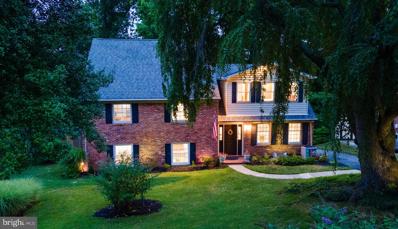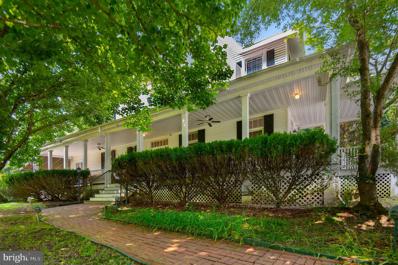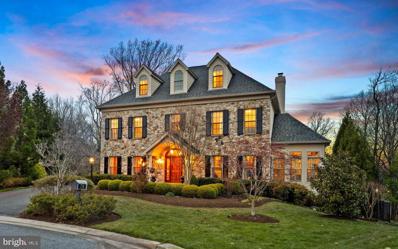Towson MD Homes for Sale
- Type:
- Single Family
- Sq.Ft.:
- 2,125
- Status:
- Active
- Beds:
- 3
- Lot size:
- 0.17 Acres
- Year built:
- 1959
- Baths:
- 2.00
- MLS#:
- MDBC2113426
- Subdivision:
- Orchard Hills
ADDITIONAL INFORMATION
BRAND NEW RENOVATION! *** 3 bedrooms plus 4th bonus space in basement *** Short walk to The Shops at Kenilworth - Trader Joeâs, Atwaterâs, highly rated restaurants and a farmers market *** Riderwood Park is one block away *** Bright and inviting featuring beautiful original hardwood floors and abundant natural light *** Designer kitchen features white quartz counters with waterfall edge and quartz backsplash *** Samsung Bespoke appliances *** Large lower level offers flexible living space, perfect for a variety of uses - guest suite, home office, gym, playroom, or entertainment area *** The flat backyard includes a large patio perfect for outdoor enjoyment *** New concrete driveway *** New windows ***
- Type:
- Single Family
- Sq.Ft.:
- 2,605
- Status:
- Active
- Beds:
- 3
- Lot size:
- 0.05 Acres
- Year built:
- 1980
- Baths:
- 4.00
- MLS#:
- MDBC2113130
- Subdivision:
- Hampshire Woods
ADDITIONAL INFORMATION
Remarkable 3-Bedroom, 3.5-Bath Townhome with Modern Features Step into this stunning townhome, boasting floor-to-ceiling windows that flood the space with natural light. The open layout features beautifully refinished hardwood floors and fresh paint throughout. Enjoy two private decks perfect for relaxing or entertaining. The kitchen has been updated to include thoughtful improvements, while the fully finished basement offers additional living space, a large storage room, and brand-new carpet. Every detail has been meticulously maintained, making this home move-in ready. Prime Location in the Heart of Towson! This home offers unparalleled convenience, just steps away from the YMCA, vibrant restaurants, and shopping. Situated in the heart of Towson with easy access to I-695, itâs perfect for those seeking a blend of walkability and connectivity. Schedule your tour today to experience the perfect blend of style, comfort, and functionality!
- Type:
- Single Family
- Sq.Ft.:
- 1,524
- Status:
- Active
- Beds:
- 2
- Year built:
- 1976
- Baths:
- 2.00
- MLS#:
- MDBC2113184
- Subdivision:
- Towson
ADDITIONAL INFORMATION
Looking for a unicorn? Look no further. This unique home is 2 one-bedroom, 1 full-bathroom condos perfectly merged into ONE gorgeous condo. What does mean for the new owner? The primary bedroom faces South and West with access to the private balcony and the 2nd bedroom faces South and East. The bedrooms are on opposite sides of the condo for complete privacy. An extra large living room allows for lots of room for entertaining with panoramic views of Towson and the city skyline. You will be in awe with every view from this condo. More unique features are a walk-in cedar closet, a tankless hot water system, and a water heater tank. Some building amenities include a 24/7 concierge, a 24/7 fitness room, an outdoor heated swimming pool, and a clubroom/library with wi-fi. Sprinkler system throughout the building and in each condo. Trash chute on each residential floor. Full-time on-site community manager. Minutes from shops, restaurants, businesses, hospitals and colleges. The seasonal weekly Farmers Market is steps from the building. Live the pinnacle urban lifestyle. Life is too short not to spoil yourself. SELLER PAID OFF THE GARAGE SPECIAL ASSESSMENT. Wow, a $32,300 savings to the new homeowner. Schedule your showing today before this unicorn gets away.
$525,000
622 Piccadilly Road Towson, MD 21204
- Type:
- Single Family
- Sq.Ft.:
- 1,964
- Status:
- Active
- Beds:
- 3
- Lot size:
- 0.21 Acres
- Year built:
- 1953
- Baths:
- 3.00
- MLS#:
- MDBC2112400
- Subdivision:
- West Towson
ADDITIONAL INFORMATION
Welcome to this beautiful brick rancher, where timeless charm meets modern comfort. As you step inside, you're welcomed by an open and airy living area featuring a cozy fireplace, perfect for gathering with family and friends. The spacious, flowing floor plan is anchored by beautiful new oak hardwood floors, creating an inviting atmosphere throughout the living area. The oversized chefâs kitchen is a true highlight, with abundant cabinetry and ample counter space to inspire your culinary creativity. Just off the kitchen, a sun-drenched sunroom provides versatile space that could serve as an additional living or dining area, all while filling the home with natural light. The primary suite offers a private retreat, featuring its own updated ensuite bath with a luxurious soaking tub and sliding glass doors that lead outside. Two additional generously sized bedrooms and a beautiful second bath complete the sleeping quarters. Downstairs, the finished basement offers even more living space, featuring a second fireplace, a full third bathroom, and an entertainment barâideal for hosting guests or enjoying a quiet evening. Outside, the detached garage ensures both convenience and security, while the large backyard invites endless possibilities. Whether you envision a garden, play area, or an outdoor entertaining space, the backyard offers the perfect canvas for your dreams. Donât miss out on this gem and schedule a showing today!
$2,699,000
1310 Walnut Hill Lane Ruxton, MD 21204
- Type:
- Single Family
- Sq.Ft.:
- 4,655
- Status:
- Active
- Beds:
- 4
- Lot size:
- 1.17 Acres
- Baths:
- 5.00
- MLS#:
- MDBC2110030
- Subdivision:
- Ruxton
ADDITIONAL INFORMATION
**TO-BE-BUILT** Custom Build your Dream Home with Benhoff Builders on this stunning, rarely available 1.173 Acre Lot, Nestled in the heart of Ruxton. Backing to acres of protected land this homesite provides an expansive and private setting, almost unheard of in this sought-after neighborhood. We have many designs and floorplans available. Work with our architect or bring your own. Call Listing Agent to schedule a tour of the lot or for more details on plans & pricing. Transfer tax and doc stamps on lot sale are to be paid by the Buyer. Images, Pricing & Listing Details are subject to change based on Customer selections and customizations.
- Type:
- Single Family
- Sq.Ft.:
- 2,107
- Status:
- Active
- Beds:
- 3
- Year built:
- 1976
- Baths:
- 3.00
- MLS#:
- MDBC2110896
- Subdivision:
- Towson
ADDITIONAL INFORMATION
This show-stopping condo can be YOURS before the holidays! Buy it as your own personal residence or rent it - it's estimated to rent for more than $3,000 per month (based on recent rental comp of unit #2601)! 28 Allegheny #2706 is an impeccably renovated two-story luxury condominium where youâll be granted superior privacy as well as exclusive access to on-site hotel-like amenities including a fitness center and heated rooftop pool with spectacular views of the region! The building offers the epitome of convenience â a quaint coffee shop on the ground level, a 9 minute walk to Whole Foods Market, a 6 minute walk to Towson Town Center Mall and Restaurants, and a 6 minute walk to Cinemark Theaters! Your home is ultra private and shielded from the foot traffic of other units, located at the end of a hall, a short walk from the elevators. The main level wows with grandeur that is unprecedented in condominiums in the area. The sight lines from the front door, and windows with views from the 27th floor will make your jaw drop! Hardwood floors, recessed lighting, decorative molding, and abundant natural light are all hallmarks of the main level. Youâll want to show off your new home to your friends and family and can easily entertain in the large living room before you host an elegant dinner party in your formal dining room which will easily accommodate a 12-person table under the swanky chandelier! You wonât mind prepping appetizers or mixing cocktails in the neighboring gourmet kitchen which boasts abundant cabinet storage, sprawling granite countertops, and stainless steel appliances! Thereâs even room for a café table! A cozy TV room, a quiet office, a half bathroom, and your own laundry closet, are also conveniently located on this level for your personal enjoyment! Upstairs, the Primary Suite is in a league of its own with a spacious bedroom, separate sitting room, expansive walk-in closet for all your designer clothing and accessories, and a sophisticated, private full bathroom with tub & shower combination! A well-appointed full bathroom and two additional large bedrooms with brand new carpet, captivating views, and plenty of closet space are also featured on this level. Wouldnât you agree that itâs truly exhilarating to see a condominium of this caliber at such an affordable price? What are you waiting for? Schedule a showing today; this one wonât last long! Parking space is not included in price. If garage parking is desired, it costs $100 per month. Pets allowed! (Some restrictions apply). Inquire about using our preferred lender to obtain a 5.99% INTEREST RATE on your loan, with the help of a 2.105 point buy-down paid for by seller! (Buyer must qualify.)
$799,900
1828 Thornton Ridge Towson, MD 21204
- Type:
- Single Family
- Sq.Ft.:
- 3,050
- Status:
- Active
- Beds:
- 4
- Lot size:
- 0.52 Acres
- Year built:
- 1964
- Baths:
- 4.00
- MLS#:
- MDBC2110616
- Subdivision:
- Thornleigh
ADDITIONAL INFORMATION
***HUGE PRICE DROP! GREAT SPOT! DON'T WAIT, BRING ALL OFFERS NOW!***Welcome to this stunning single family home located in the highly sought after Thornleigh neighborhood, one of the best zip codes in Baltimore County. This beautifully designed 4 bedroom, 3.5 bath residence is move-in ready, offering a perfect blend of modern elegance and comfort. The standout feature is the striking front door, which invites you into a bright living room highlighted by a cozy fireplace, ideal for relaxing and entertaining. The spacious eat-in kitchen boasts high-end fixtures, appliances, and countertops, making it a chef's dream. Upstairs, you'll find four generously sized bedrooms, including a luxurious primary suite with a sleek walk-in shower. A second full bath is conveniently located for the other bedrooms, complete with a bathtub for little ones. The fully finished basement provides additional living space, featuring a full bath, laundry room, and a walkout to the backyard. Outside, enjoy the concrete patio perfect for grilling and gatherings. This home truly offers everything you need for comfortable living, donât miss your chance to make it yours!
$5,495,000
7506 Lhirondelle Club Road Towson, MD 21204
- Type:
- Single Family
- Sq.Ft.:
- 9,935
- Status:
- Active
- Beds:
- 5
- Lot size:
- 3 Acres
- Year built:
- 1903
- Baths:
- 8.00
- MLS#:
- MDBC2110606
- Subdivision:
- Ruxton
ADDITIONAL INFORMATION
In the heart of Ruxton! Unsurpassed completely renovated, restored and seamlessly expanded 1903 hilltop estate house on 3 spectacular acres with panoramic vistas. Patrick Sutton designed additions, garage and interior improvements. 4 finished levels, grand rooms and intimate gathering areas. Spectacular gourmet Kitchen/Family Room/Breakfast Room complex. Walnut Library, formal Living Room and Dining Room. Extraordinary Primary Suite with Sitting Room, marble spa Bath, 2 Dressing Rooms and private balcony with stunning vistas. 4 additional large Bedrooms and 5 Baths. Walk-out Lower Level Rec Room, Billiard Room, Crafts Room and full Bath. Finest materials and custom finishes, custom cabinetry, heart pine flooring, 8 fireplaces. Covered Porches, Patios and Terraces. Heated Pool, glorious gardens, professional landscaping. Circular drive, Porte-cochere and heated 3-car Garage with attached Workshop. Breathtaking vistas from every aspect!
$425,000
8208 Bellona Avenue Towson, MD 21204
- Type:
- Single Family
- Sq.Ft.:
- 1,188
- Status:
- Active
- Beds:
- 3
- Lot size:
- 0.65 Acres
- Year built:
- 1958
- Baths:
- 4.00
- MLS#:
- MDBC2110018
- Subdivision:
- Towson
ADDITIONAL INFORMATION
Traditional Cape Cod with 3 bedrooms, 2/2 baths on a .65 acre lot - Main Level features a very spacious Living Room with wood burning fireplace and access to the side deck - Dining Room has two built-in corner cabinets - Revamped eat -in Kitchen - Powder Room - 2nd Level has 3 bedrooms & 2 baths - Lower Level has a big family room , laundry, work shop and powder room plus an an office space with a separate entrance - Carrier Gas Furnace 2022 - Plenty of Parking - Great level Back Yard!!
$599,000
1505 Maywood Avenue Towson, MD 21204
- Type:
- Single Family
- Sq.Ft.:
- 2,084
- Status:
- Active
- Beds:
- 3
- Lot size:
- 0.26 Acres
- Year built:
- 1928
- Baths:
- 2.00
- MLS#:
- MDBC2109134
- Subdivision:
- Ruxton
ADDITIONAL INFORMATION
Charming 3 BR, 2 bath Ruxton cottage with garage on fenced level lot in the heart of Ruxton. Two fireplaces with gas starters for those soon to be chilly days. Lovely front and rear porches plus deck over look private yard to enjoy Indian Summer. Primary bedroom and bath on second floor or sleep well in the main floor bedrooms. Cozy family room off of kitchen with access to expansive deck and yard. This charming suburban comfortable home with excellent location is convenient and functional for today's lifestyle.
$625,000
21 Malibu Court Towson, MD 21204
- Type:
- Townhouse
- Sq.Ft.:
- 3,402
- Status:
- Active
- Beds:
- 3
- Lot size:
- 0.12 Acres
- Year built:
- 1978
- Baths:
- 4.00
- MLS#:
- MDBC2109264
- Subdivision:
- Ruxton Crossing
ADDITIONAL INFORMATION
RARELY AVAILABLE END OF GROUP IN SOUGHT AFTER RUXTON CROSSING COMMUNITY, THIS 3400 + SQ FT 3BR 31/2 BA TOWNHOUSE HAS BEEN COMPLETELY UPDATED AND IMPECCABLY MAINTAINED.,STAINLESS STEEL APPLIANCES, GRANITE COUNTERTOPS,RECESSED LIGHTING CEILING FANS,BUILT IN DINING ROOM BUFFET AND BUILT IN BOOKCASES IN DEN, TRACK AND RECESSED LIGHTING , BASEBOARD AUXILIARY HEAT, HARDWOOD FLOORS, CERAMIC TILE, WOOD BURNING FIREPLACE WITH STONE FRONT, POCKET DOORS, OVERSIZED GLASS SLIDING DOORS PLANTATION SHUTTERS, JACUZZI STEAM SHOWER, REPLACEMENT WINDOWS, PROFESSIONALLY DESIGNED BUILT IN WET BAR IN FAMILY ROOM WITH DISHWASHER, MICROWAVE, ICEMAKER, AND REFRIGERATOR, PELLET STOVE, CENTRAL VACUUM,UTILITY ROOM WITH SHELVING FOR STORAGE TREX BRAND REAR DECK WITH RETRACTABLE AWNING,IRRIGATION SYSTEM IN PRIVATE, PROFESSIONALLY LANDSCAPED GATED COURTYARD, SECURITY LIGHTING, OVERSIZED 1 CAR GARAGE WITH CABINETS AND MUCH STORAGE,SECURITY SYSTEM, FLOOR PLANS ARE AVAILABLE RUXTON CROSSING IS CONVENIENTLY LOCATED CLOSE TO 695 AND I 83, AND TRADER JOE'S. SCHOOL BUS TRANSPORTATION TO BLUE RIBBON SCHOOLS. HOA INCLUDES LANSCAPING, SNOW REMOVAL, LAWN MAINTENANCE, WATER, BASIC CABLE, ROOF REPLACEMENT AND REPAIR, PAINTING OF GATES, 2 POOLS, 2 TENNIS COURTS, PLAYGROUND, SOCIAL ACTIVITIES. THIS HOME BOASTS SO MUCH MORE AND IS A MUST SEE!
$4,788,000
1421 Wine Spring Lane Ruxton, MD 21204
- Type:
- Single Family
- Sq.Ft.:
- 9,088
- Status:
- Active
- Beds:
- 5
- Lot size:
- 3.3 Acres
- Year built:
- 1996
- Baths:
- 4.00
- MLS#:
- MDBC2107464
- Subdivision:
- Ruxton
ADDITIONAL INFORMATION
Stunning Ruxton Estate on 3.3 Acres â A True Oasis Discover the epitome of luxury living in this meticulously renovated 9,000 square foot residence, nestled on 3.3 beautifully landscaped acres on one of Ruxton's most well sought after streets. With five spacious bedrooms all on the second level and six bathrooms (four full and two half) in the main house built by Benhoff, this home is designed for both comfort and elegance. The interior features exquisite attention to detail throughout. This stunning property is adorned with custom-designed stained-glass doors that elegantly repeat throughout, creating a cohesive flow and artistic charm in every space. The kitchen and baths showcase exquisite beveled stone vanities, meticulously crafted to blend functionality with luxury. Inside, a spacious primary bedroom suite designed for ultimate comfort and elegance awaits. The room boasts soaring tray ceilings that create an airy atmosphere, enhanced by stunning custom stained-glass doors that add a touch of artistry and privacy. The lavish ensuite bathroom is a true retreat, featuring a separate spa bath where you can unwind, complemented by a state-of-the-art steam shower complete with a waterproof TV for your entertainment. Dual vanities provide ample space and convenience. Storage is a dream with a magnificent grand closet, outfitted with custom built-ins that maximize space and organization. Every detail of this suite has been thoughtfully designed to provide an exquisite blend of luxury and functionality. The second level is also home to four other generously proportioned bedrooms, a second laundry room, and three more beautiful bathrooms. The home features a vast third-floor recreation room, perfect for entertaining or gatherings. The expansive lower level boasts a state-of-the-art gym and offers ample potential for further customization. For car enthusiasts, the four car climate controlled garage provides plenty of space for your vehicles and hobbies. Extra amenities provided for today's living include two renovated laundry rooms, a breathtaking wet bar, a rear patio with fire feature and custom lighting throughout. Step outside to your own private retreat, featuring a stunning infinity pool complete with an in-ground spa, waterfall, and fire features. The adjacent pool house is fully equipped with a kitchen and bathroom, making it ideal for hosting summer gatherings or enjoying peaceful afternoons by the water. With a professional irrigation system and thoughtfully designed landscape lighting, the manicured grounds are not only beautiful but also easy to maintain. This exceptional property combines luxury, comfort, privacy and convenience, making it the perfect place to call home.
$2,499,000
1312 Walnut Hill Lane Ruxton, MD 21204
- Type:
- Single Family
- Sq.Ft.:
- 4,000
- Status:
- Active
- Beds:
- 4
- Lot size:
- 1.22 Acres
- Baths:
- 5.00
- MLS#:
- MDBC2108960
- Subdivision:
- Ruxton
ADDITIONAL INFORMATION
**TO-BE-BUILT** Custom Build your Dream Home with Benhoff Builders on this stunning, rarely available 1.22 Acre Lot, Nestled in the heart of Ruxton. Backing to acres of protected land this homesite provides an expansive and private setting, almost unheard of in this sought-after neighborhood. We have many designs and floorplans available. Work with our architect or bring your own. Call Listing Agent to schedule a tour of the lot or for more details on plans & pricing. Transfer tax and doc stamps on lot sale are to be paid by the Buyer. Images, Pricing & Listing Details are subject to change based on Customer selections and customizations.
$475,000
1618 Alston Road Towson, MD 21204
- Type:
- Single Family
- Sq.Ft.:
- 2,068
- Status:
- Active
- Beds:
- 3
- Lot size:
- 0.25 Acres
- Year built:
- 1957
- Baths:
- 3.00
- MLS#:
- MDBC2102364
- Subdivision:
- Thornleigh
ADDITIONAL INFORMATION
This lovely split-level home in the highly desirable Thornleigh neighborhood offers charm and comfort. Step into a bright and spacious living room with gorgeous wood floors and plenty of natural light streaming in through the large bay windows. The open floor plan effortlessly leads you into the updated kitchen, which boasts ceramic tile floors, updated appliances, and elegant granite countertops, with a wonderful dining area just off the kitchen. The wall has been removed between the kitchen and the dining room with a breakfast bar in between. Upstairs, youâll find three generously sized bedrooms with gleaming wood floors and beautiful updated windows, accompanied by two bathrooms. The primary bedroom includes an attached en-suite for added privacy and convenience. Downstairs, enjoy a large family room, perfect for gatherings or relaxation. This level also includes a laundry area, plenty of storage, and a convenient half-bath. The fully fenced backyard offers a flat, spacious area for outdoor enjoyment. HVAC 2016, New Architectural Shingled roof in 2019. Donât miss your chance to call this beautiful home yours!
- Type:
- Single Family
- Sq.Ft.:
- 1,232
- Status:
- Active
- Beds:
- 2
- Year built:
- 1960
- Baths:
- 2.00
- MLS#:
- MDBC2104478
- Subdivision:
- Dulaney Valley Gardens
ADDITIONAL INFORMATION
Spacious 2 bedroom/2 bathroom condo. in a gated community. with tennis courts and swimming pool. Ideal location. Minutes from Towson. Close to the beltway. Walking distance to shopping and restaurants. Neutral decor throughout. Kitchen with breakfast bar. Adjoining laundry area and pantry in kitchen. Large Room sizes. Newer windows. Nice private balcony in rear. Shows extremely well. Won't last long!!! Call for details.
- Type:
- Single Family
- Sq.Ft.:
- 3,024
- Status:
- Active
- Beds:
- 5
- Lot size:
- 0.35 Acres
- Year built:
- 1956
- Baths:
- 4.00
- MLS#:
- MDBC2103088
- Subdivision:
- Riderwood
ADDITIONAL INFORMATION
Live authentically. Nestled in the tranquil oasis of Ruxton, this distinguished, traditional brick home presents a harmonious blend of timeless architecture and modern luxury. Greeted by a meticulously landscaped yard adorned with grand trees and vibrant flowers, this property offers a serene retreat that blends with its natural surroundings. The heart of the home is its divine kitchen, dining area, and family room, all lovingly renovated in 2023. The incredible cooking space, with its refreshing clean palette, combines functionality with style, inspiring culinary creativity in a setting that is perpetually in vogue. Light radiates into every room, illuminating the fresh interior, creating an inviting ambiance that enhances daily living. Curl up with a good book and a cup of tea on a cold night in front of a crackling fire. Or delight in hosting a lively gathering while flowing seamlessly throughout the main level. Luxe primary suite is light, airy and dreamy. The great outdoors beckons for you to step outside to enjoy in your expansive, fenced-in backyard. This idyllic space features a multi-level deck which provides a perfect vantage point to overlook the soothing Rolling Run stream and adjacent nature preserveâ¦Your peaceful escape awaits. Backed by trees and the gentle murmur of the stream, this sanctum provides a picturesque setting for relaxation and entertainment. This is a home and a sanctuary, where classic design meets modern amenities, and where every detail has been thoughtfully curated to create a haven of beauty and comfort. Minutes to Atwaters at Kenilworth, I-695 and I-83. Cultivate your existence. The art of uniting human and home.
$1,375,000
7511 Lhirondelle Club Road Towson, MD 21204
- Type:
- Single Family
- Sq.Ft.:
- 10,307
- Status:
- Active
- Beds:
- 12
- Lot size:
- 1.75 Acres
- Year built:
- 1893
- Baths:
- 7.00
- MLS#:
- MDBC2094050
- Subdivision:
- Ruxton
ADDITIONAL INFORMATION
Open Saturday 12-2:30 !! Let's Make The Deal! Very Motivated Seller!!! All Reasonable Offers Considered!!! Incredible Price, Incredible Opportunities!!!!! Hard money financing available!!!! (Trius Lending Partners) , interest only payments, 1 year note, available with 20% down !!!! Opportunity knocks! Outstanding opportunity to customize a premier property at the top of prestigious L'hirondelle Club Road in Ruxton. This approximately 10,000SF home is one of the original properties built in the late 1800's featuring 10-11 foot ceilings, hardwood floors and lots of ornate trim. This 1.75 acre property borders dozens of acres of forested, undevelopable land and offers the most flat land and the most parking on L'hirondelle Club Road, making it an excellent choice for entertaining or hosting large family gatherings. This home can be easily customized to be your dream home- you are only limited by your imagination. Just check out the line drawings included in the photos! In addition, there are TWO detached garages- a 2000SF four car, two story building and a 1000SF one story building that could be easily converted to a workshop or office, or could be used for storage. Mature trees, a 15' X 30' in-ground pool with new filter (2023) and an incredible wrap-around porch complete the dream. Priced well below appraised value, this also represents an outstand opportunity for investors: ARV should be well over 4M (check the comps), so with even a 1M upgrade the expected net would be well over 1.5M. Must be seen to be appreciated! " Some photos have been digitally altered" Let's Make The Deal!
$2,199,900
714 Abell Ridge Circle Towson, MD 21204
- Type:
- Single Family
- Sq.Ft.:
- 6,000
- Status:
- Active
- Beds:
- 7
- Lot size:
- 0.52 Acres
- Year built:
- 2008
- Baths:
- 7.00
- MLS#:
- MDBC2093368
- Subdivision:
- Ruxton
ADDITIONAL INFORMATION
Welcome to the gated community of "The Ridge of Ruxton" This custom built luxury residence boasts a plethora of exquisite features and exudes elegance and sophistication. Step inside and be captivated by the spaciousness of the rooms & the meticulous attention to detail throughout. The heart of this home lies in its well-appointed kitchen with oversized center island, custom cabinetry & top of the line appliances. The harmonious blend of this open concept gourmet kitchen seamlessly connects with the family room creating the ultimate gathering place for family and friends. The sunroom off the family room has walls of windows providing an abundance of natural light creates a versatile space that can be used for various purposes. Main level also features the perfectly appointed dining room & living room with custom built-ins. Second level features the intimate primary suite with fireplace exudes warmth and elegance complete with two walk-in closets and luxe bath. There are 3 additional en-suite bedrooms, plus an office & laundry room. The third level offers two oversized bedrooms and hall bath. The Lower level's spacious layout provides a large second family room with full bar, a bedroom with sitting room, bath, laundry & ample storage space. The oversized 3 car garage provides plenty of space to park & store vehicles , extra storage and access to the mudroom that adds functionality and convenience. Now is time to enjoy outdoor living at it's finest . The saltwater pool adds a touch of luxury while the hot tub is perfect for unwinding after a long day. The screen porch, deck and patio allows for entertaining and the beautiful landscaping adds a touch of natural beauty, creating a serene and inviting atmosphere for outdoor living. All these wonderful features and amenities combined with location offers the perfect blend of elegance and convenience with easy access to shopping, schools and downtown.
© BRIGHT, All Rights Reserved - The data relating to real estate for sale on this website appears in part through the BRIGHT Internet Data Exchange program, a voluntary cooperative exchange of property listing data between licensed real estate brokerage firms in which Xome Inc. participates, and is provided by BRIGHT through a licensing agreement. Some real estate firms do not participate in IDX and their listings do not appear on this website. Some properties listed with participating firms do not appear on this website at the request of the seller. The information provided by this website is for the personal, non-commercial use of consumers and may not be used for any purpose other than to identify prospective properties consumers may be interested in purchasing. Some properties which appear for sale on this website may no longer be available because they are under contract, have Closed or are no longer being offered for sale. Home sale information is not to be construed as an appraisal and may not be used as such for any purpose. BRIGHT MLS is a provider of home sale information and has compiled content from various sources. Some properties represented may not have actually sold due to reporting errors.
Towson Real Estate
The median home value in Towson, MD is $427,300. This is higher than the county median home value of $321,600. The national median home value is $338,100. The average price of homes sold in Towson, MD is $427,300. Approximately 54.44% of Towson homes are owned, compared to 38.03% rented, while 7.54% are vacant. Towson real estate listings include condos, townhomes, and single family homes for sale. Commercial properties are also available. If you see a property you’re interested in, contact a Towson real estate agent to arrange a tour today!
Towson, Maryland 21204 has a population of 59,014. Towson 21204 is more family-centric than the surrounding county with 31.62% of the households containing married families with children. The county average for households married with children is 28.41%.
The median household income in Towson, Maryland 21204 is $93,435. The median household income for the surrounding county is $81,846 compared to the national median of $69,021. The median age of people living in Towson 21204 is 33 years.
Towson Weather
The average high temperature in July is 87.2 degrees, with an average low temperature in January of 25 degrees. The average rainfall is approximately 45.1 inches per year, with 20.5 inches of snow per year.
