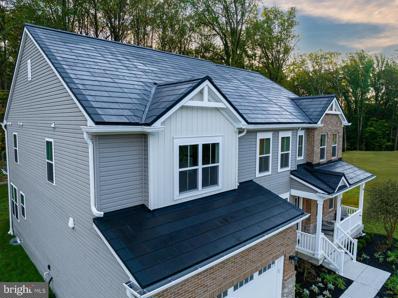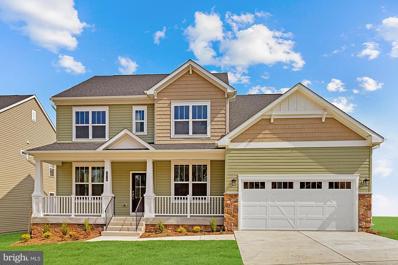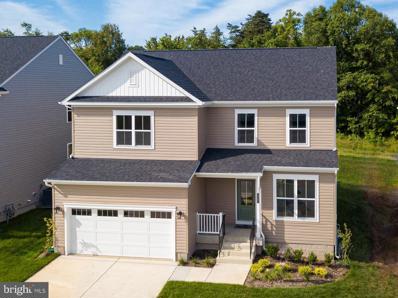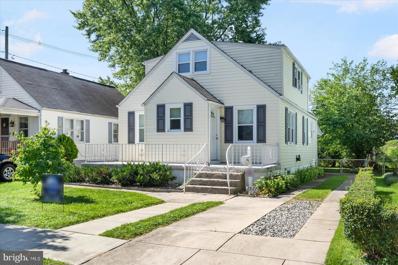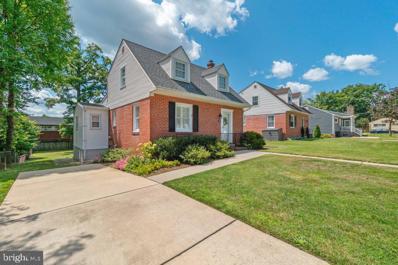Parkville MD Homes for Sale
$864,990
2501 Melia Court Parkville, MD 21234
- Type:
- Single Family
- Sq.Ft.:
- 4,676
- Status:
- Active
- Beds:
- 5
- Lot size:
- 0.5 Acres
- Year built:
- 2024
- Baths:
- 5.00
- MLS#:
- MDBC2090548
- Subdivision:
- None Available
ADDITIONAL INFORMATION
Holly Farms is Parkvilleâs brand-new single-family home community featuring expertly designed floorplans that are so energy efficient, theyâre certified by the D.O.E. as a READY HOME! With over 4,700 sq. ft. of living space the Willow is our largest floorplan. Enter your new home to a private study and dedicated dining room off the foyer, as well as a 1st-floor bedroom/bath and an open kitchen (with a walk-in pantry) that overlooks the breakfast area and great room! The 2nd-floor hosts a spacious loft, 3 secondary bedrooms, all with walk-in closets, and the luxurious primary suite with a spa-inspired bath. For additional room to play and unwind, finish the expansive basement, featuring a recreation room and another bedroom and full bath. Included Feature: SunPower Solar Panels on the roof â saving you money on energy bills! * Photos of similar home. *Pricing, features and, availability subject to change without notice. See a new Home Counselor for details. MHBR No. 93 2024 Beazer Homes.
$834,990
2500 Melia Court Parkville, MD 21234
- Type:
- Single Family
- Sq.Ft.:
- 4,211
- Status:
- Active
- Beds:
- 5
- Lot size:
- 0.5 Acres
- Year built:
- 2024
- Baths:
- 3.00
- MLS#:
- MDBC2090544
- Subdivision:
- None Available
ADDITIONAL INFORMATION
With up to 4,200 sq. ft. of living space, enjoy 6 bedrooms and up to 5 full baths in our Mulberry floorplan, located in Parkvilleâs newest community, Holly Farms! Work from home in your private study and host dinner parties in your dedicated dining area, conveniently connected to the kitchen! Your spacious kitchen boasts a center island overlooking the breakfast area and great room. Enjoy an entry-level bedroom and bath, as well as 4 more sizeable bedrooms upstairs, including the roomy primary suite complete with an en-suite bath and walk-in closet! The 2nd-floor loft and finished basement provide additional versatile space to relax and unwindâ perfect for a 2nd living room or movie room. Included Feature: SunPower Solar Panels on the roof â saving you money on energy bills! Photos of similar home. *Pricing, features and, availability subject to change without notice. See a new Home Counselor for details. MHBR No. 93 2024 Beazer Homes
- Type:
- Single Family
- Sq.Ft.:
- 2,930
- Status:
- Active
- Beds:
- 4
- Lot size:
- 0.5 Acres
- Year built:
- 2024
- Baths:
- 3.00
- MLS#:
- MDBC2090382
- Subdivision:
- None Available
ADDITIONAL INFORMATION
Located in Parkvilleâs newest community, Holly Farms, our Sycamore floorplan is a stunning single-family home featuring a private study off the foyer and an open-concept kitchen with an island overlooking the breakfast area and expansive great room â perfect for entertaining! Upstairs, you can enjoy an impressive primary suite with an en-suite bath, a large walk-in closet, and multiple windows providing tons of natural light. You also have the choice between a 2nd-floor loft or adding a 4th bedroom at no additional cost! For extra peace and quiet, add the optional finished basement, complete with a recreation room, an additional bedroom, full bath, and plenty of storage space. Included Feature: SunPower Solar Panels â saving you money on energy bills! * Photos of similar home. *Pricing, features and, availability subject to change without notice. See a new Home Counselor for details. MHBR No. 93 2024 Beazer Homes.
- Type:
- Single Family
- Sq.Ft.:
- 1,768
- Status:
- Active
- Beds:
- 4
- Lot size:
- 0.11 Acres
- Year built:
- 1948
- Baths:
- 3.00
- MLS#:
- MDBC2087726
- Subdivision:
- Harford Park
ADDITIONAL INFORMATION
Beautifully Renovated 4 Bed / 2 Full / 1 Half Bath Porch Front Cape Cod on a Secluded St. in Harford Park. This home offers off street parking, a fully fenced back yard with covered patio that is great for relaxing or entertaining with friends and family. The home boasts an open floor plan with refinished hardwood floors on the 1st and 2nd level with a new custom kitchen with designer cabinets, granite counters, stainless steel appliances and tile floor. The home offers EZ one floor living if needed with two bedrooms on the main level and full bath along with a full living room & dining area. The upper level offer 2 more bedrooms, a full bath and a bonus room that would be ideal for a nursery or den/office. The 2nd level is a full upstairs with full ceiling height unlike all other Cape Cods with angled ceilings. The fully finished lower level offers a full family room, half bath, laundry room, furnace & storage rooms. The home has custom window blinds throughout. The roof is an architectural shingled roof within 5 years old. This home is turnkey and ready to go!!!
- Type:
- Single Family
- Sq.Ft.:
- 1,400
- Status:
- Active
- Beds:
- 3
- Lot size:
- 0.2 Acres
- Year built:
- 1949
- Baths:
- 2.00
- MLS#:
- MDBC2085130
- Subdivision:
- Hillendale Park
ADDITIONAL INFORMATION
***PAY NO ATTENTION TO DAYS ON MARKET, HOUSE WAS BEING UPDATED WHILE LISTED*** This 3 bed 1.5 bath home located in sought after Parkville in Baltimore County is a true gem. Updated appliances in the Kitchen and a large addition to the back that works best as a family room makes this home appear way bigger than it looks from the outside. The backyard is large and flat, perfect for kicking the ball around or for cookouts with the family. Single family, detached home in Baltimore County with a nice backyard priced this low, it's a STEAL!!!! Significant grants may be available on this home as well, don't hesitate to ask.
- Type:
- Single Family
- Sq.Ft.:
- 1,519
- Status:
- Active
- Beds:
- 4
- Lot size:
- 0.14 Acres
- Year built:
- 1939
- Baths:
- 2.00
- MLS#:
- MDBC2085546
- Subdivision:
- Villa Cresta
ADDITIONAL INFORMATION
This is a Fannie Mae Homepath Property. ***Recently Updated*** All Brick Front single family detached home with 4 Bedrooms, 2 Full Baths, located in Villa Cresta subdivision. Spacious living area with hardwood floor and fireplace, Outside entrance basement, Front Porch, Rear Deck, Updated kitchen with stainless steel appliances and granite countertop, new paint, updated bath, bedroom with walk in closets, new HVAC, electric lights and fixtures. Buyer is responsible to verify ground rent if any, Seller will not redeem. Property has Alarm system installed please contact showing time for instructions
© BRIGHT, All Rights Reserved - The data relating to real estate for sale on this website appears in part through the BRIGHT Internet Data Exchange program, a voluntary cooperative exchange of property listing data between licensed real estate brokerage firms in which Xome Inc. participates, and is provided by BRIGHT through a licensing agreement. Some real estate firms do not participate in IDX and their listings do not appear on this website. Some properties listed with participating firms do not appear on this website at the request of the seller. The information provided by this website is for the personal, non-commercial use of consumers and may not be used for any purpose other than to identify prospective properties consumers may be interested in purchasing. Some properties which appear for sale on this website may no longer be available because they are under contract, have Closed or are no longer being offered for sale. Home sale information is not to be construed as an appraisal and may not be used as such for any purpose. BRIGHT MLS is a provider of home sale information and has compiled content from various sources. Some properties represented may not have actually sold due to reporting errors.
Parkville Real Estate
The median home value in Parkville, MD is $310,000. This is lower than the county median home value of $321,600. The national median home value is $338,100. The average price of homes sold in Parkville, MD is $310,000. Approximately 57.42% of Parkville homes are owned, compared to 33.4% rented, while 9.19% are vacant. Parkville real estate listings include condos, townhomes, and single family homes for sale. Commercial properties are also available. If you see a property you’re interested in, contact a Parkville real estate agent to arrange a tour today!
Parkville, Maryland has a population of 30,783. Parkville is less family-centric than the surrounding county with 24.58% of the households containing married families with children. The county average for households married with children is 28.41%.
The median household income in Parkville, Maryland is $72,523. The median household income for the surrounding county is $81,846 compared to the national median of $69,021. The median age of people living in Parkville is 37.7 years.
Parkville Weather
The average high temperature in July is 87.5 degrees, with an average low temperature in January of 26.3 degrees. The average rainfall is approximately 45 inches per year, with 20.4 inches of snow per year.
