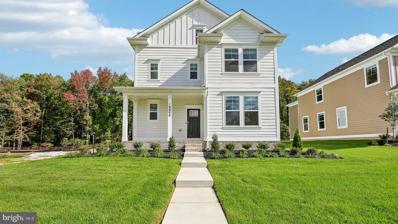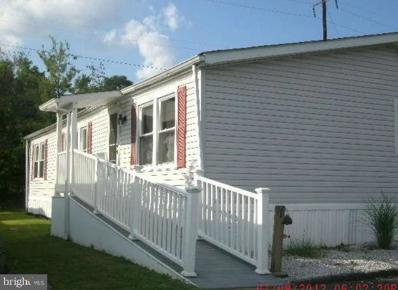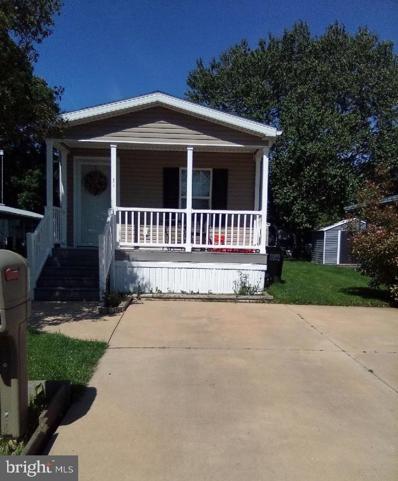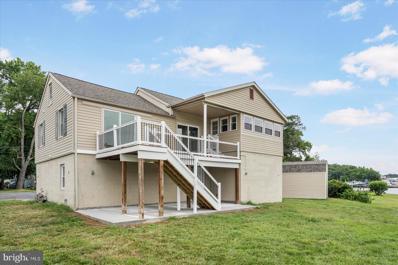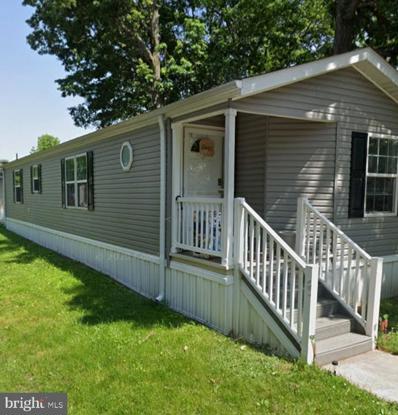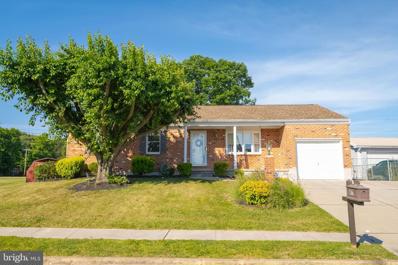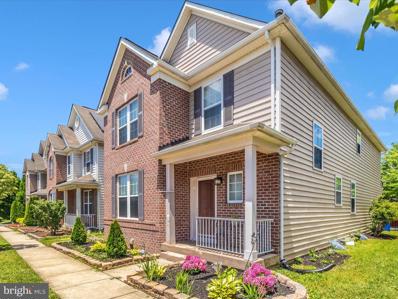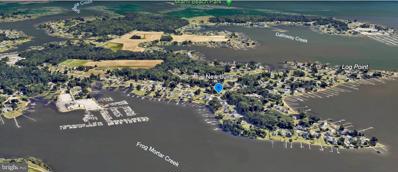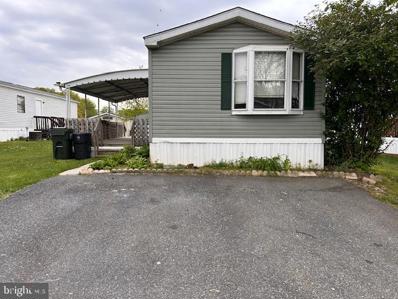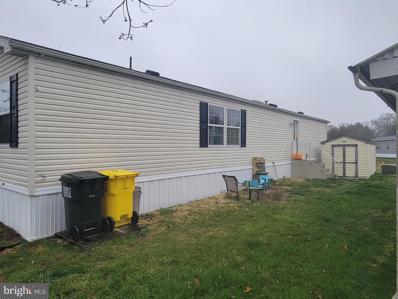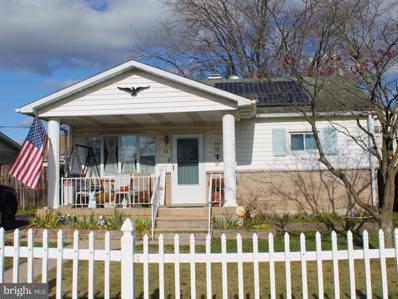Middle River MD Homes for Sale
- Type:
- Single Family
- Sq.Ft.:
- 3,578
- Status:
- Active
- Beds:
- 5
- Lot size:
- 0.23 Acres
- Year built:
- 2024
- Baths:
- 4.00
- MLS#:
- MDBC2102300
- Subdivision:
- Creekside Estates
ADDITIONAL INFORMATION
QUICK MOVE-IN!!! Modern and sophisticated floorplan, spacious and luxurious! Our fan favorite, this Colonial home will fit all of your must have boxes! Comprised of over 3,600sq feet, across Four levels of finished space, five bedrooms, five and a half bathrooms, a finished basement, and bonus loft on the 4th level. What more could you want in a home? In addition to the ample square footage, this single-family home has soaring 9-foot ceilings, stainless steel appliances, including a sleek built in wall oven and microwave, wall to wall luxury plank floors, hardwood stairs, 2" faux wood blinds, spacious primary bedroom and bathroom complete with an oversized walk-in shower and two massive walk-in closets! A princess suite features a secondary bathroom with private on-suite, as well as two other primary bedrooms on the third level and additional bathroom with dual vanities. The basement is finished with a rec room, additional bedroom and full bathroom.
- Type:
- Manufactured Home
- Sq.Ft.:
- 1,400
- Status:
- Active
- Beds:
- 4
- Year built:
- 1992
- Baths:
- 2.00
- MLS#:
- MDBC2101988
- Subdivision:
- Williams Estates
ADDITIONAL INFORMATION
Remodeled 4 bedrooms 2 bathrooms 1400 sq ft doublewide mobile home, with ramp & covered porch, deck, twin parking pad, in the back of a quiet private Middle River community. Water-oriented private community with lot rent. Walking distance to most everything, including Walmart and a Marina and some of Baltimore County's best MA n PA eats! Near beach, nature center, parks and more. Generally lot plus financing are around what most buyers currently pay for just rent, sometimes less! Some Financing Available. Lot includes lot, property tax, water and sewer hook up, community management and maintenance, playgrounds, dog park and walking trail, gazebo and pavilion, clubhouse with activities events and dinners etc and residents can use the clubhouse for private occassions $1003 monthly
- Type:
- Manufactured Home
- Sq.Ft.:
- 1,085
- Status:
- Active
- Beds:
- 2
- Year built:
- 2009
- Baths:
- 2.00
- MLS#:
- MDBC2101958
- Subdivision:
- None Available
ADDITIONAL INFORMATION
WHY RENT WHEN YOU COULD BUY? Maybe less than your current rent. With down payment approx monthly 20 year financing plus lot rent $1442! (Depending on your financials, may be able to finance even the down payment).!**2 bed 2 bath 2009 Singlewide 1085 sq ft, with a full covered porch, shed and twin parking pad, in Middle River Maryland, water oriented private community with lot rent. Walking distance to most everything, including Walmart and a Marina and some of Baltimore County's best MA n PA eats! Near beach, nature center, parks and more. Generally lot plus financing are around what most buyers currently pay for just rent, sometimes less! Some Financing Available. Lot includes lot, property tax, water and sewer hook up, community management and maintenance, playgrounds, dog park and walking trail, gazebo and pavillion, clubhouse with activities events and dinners etc and residents can use the clubhouse for private occassions $1003 monthly
- Type:
- Single Family
- Sq.Ft.:
- 1,664
- Status:
- Active
- Beds:
- 3
- Lot size:
- 0.25 Acres
- Year built:
- 1924
- Baths:
- 2.00
- MLS#:
- MDBC2101644
- Subdivision:
- Bowleys Quarters
ADDITIONAL INFORMATION
Situated in the heart of Bowleys Quarters, this exquisite 3-bedroom, 2-bathroom waterfront home offers the perfect blend of comfort and luxury. The property boasts stunning water views, providing a serene backdrop for daily living. The spacious yard invites endless possibilities for outdoor activities, gardening, and relaxation. Inside, the home features a cozy den, perfect for quiet evenings or as a versatile space for an added apartment, or a bonus room for any hobbies you desire! (Basement utility room has a rough in bathroom/kitchenette). The open floor plan ensures a seamless flow between the living, dining, and kitchen areas, ideal for entertaining. The kitchen is well-appointed with modern appliances and ample counter space. A new roof adds to the home's appeal and longevity, ensuring peace of mind for years to come. Additional storage needs are easily met with a large shed, perfect for storing tools, equipment, and seasonal items. The attached garage provides further convenience and security for vehicles and storage. This Bowleys Quarters gem combines breathtaking views with practical amenities, making it a perfect waterfront retreat. AS IS elevator
- Type:
- Manufactured Home
- Sq.Ft.:
- 925
- Status:
- Active
- Beds:
- 2
- Year built:
- 2005
- Baths:
- 2.00
- MLS#:
- MDBC2101954
- Subdivision:
- None Available
ADDITIONAL INFORMATION
2 bed 2 bath 2005 Singlewide 924 sq ft, on corner lot with deck, shed and covered porch, in Middle River Maryland water oriented private community with lot rent. Walking distance to most everything, including Walmart and a Marina and some of Baltimore County's best MA n PA eats! Near beach, nature center, parks and more. Generally lot plus financing are around what most buyers currently pay for just rent, sometimes less! Some Financing Available. Lot includes lot, property tax, water and sewer hook up, community management and maintenance, playgrounds, dog park and walking trail, gazebo and pavillion, clubhouse with activities events and dinners etc and residents can use the clubhouse for private occassions $1003 monthly
- Type:
- Single Family
- Sq.Ft.:
- 2,326
- Status:
- Active
- Beds:
- 3
- Lot size:
- 0.24 Acres
- Year built:
- 1976
- Baths:
- 3.00
- MLS#:
- MDBC2099660
- Subdivision:
- Carrollwood Manor
ADDITIONAL INFORMATION
MOTIVATED SELLER NEW PRICE!!!!!! This traditional style 3 Bedroom 3 Bath is located in a well-planned area of Middle River with NO HOA FEES !! Ck public records for additional lot sq footage. Enjoy the large kitchen space complete with an island and dining area perfect for large gatherings of friends and family. Spacious kitchen filled with tons of natural light/ SS appliances and upgraded counters. Primary bedroom equipped with full bath and spacious closets. 2nd and 3rd bedroom on main level with hall full bath. The large Lower level provides ample room entertaining, full bath, great storable space, or workspace for those fun projects. The backyard boasts a built-in swimming pool and extensive landscaping. Detached shed provides storage for all pool and deck supplies and a great seating area to enjoy views of the pool. This home offers both comfort and convenience. Located close to shopping and restaurants. Make your appointment today!
$447,950
719 Luke Road Middle River, MD 21220
- Type:
- Single Family
- Sq.Ft.:
- 3,132
- Status:
- Active
- Beds:
- 6
- Lot size:
- 0.09 Acres
- Year built:
- 2006
- Baths:
- 4.00
- MLS#:
- MDBC2095050
- Subdivision:
- Miramar Landing
ADDITIONAL INFORMATION
** ATTENTION BUYERS!! BACK ON THE MARKET- Previous buyer failed to perform!! Their LOSS is YOUR GAIN for this BEAUTIFUL HOME- Existing Home Inspection available, also was advised home appraised over asking price.** Great home located in the sought-after community of Miramar Landing, in Baltimore County/Middle River. This home offer a BRAND NEW HVAC system, and features 6 bedrooms (4 upper level and 2 lower level), 3.5 bathrooms. laundry on the main level and an attached 2 car garage! Upon entry from the front porch, you will discover an open concept floor plan, highlighting expanded ceilings, great storage space and a LOT of room for everyone. The kitchen will inspire your gourmet meals, with it's center island/breakfast bar, tile backsplash, 42" cabinetry, stainless steel appliances, and granite counters. Relax and unwind in the primary bedroom suite featuring Lifeproof luxury vinyl flooring, double vanity, cathedral ceiling, a walk-in closet, and a jetted soaking tub. Three additional bedrooms complete the upper-level. The fully finished lower level provides a spacious family or game room ideal for entertainment, as well as two additional bedrooms with a spacious closets, a full bathroom, tons of storage and a rough-in for a wet bar hookup. An attached two-car garage completes this great home! Easy access to I-95, US-40, MD-702, and I-695, as well as many local shopping & restaurant options make this a must-see property.
- Type:
- Single Family
- Sq.Ft.:
- n/a
- Status:
- Active
- Beds:
- 3
- Lot size:
- 0.31 Acres
- Year built:
- 2024
- Baths:
- 3.00
- MLS#:
- MDBC2093174
- Subdivision:
- Long Beach Estates
ADDITIONAL INFORMATION
"WATER VIEW HOME, TO BE BUILT" Let OYL build your Dream home in the Water Oriented Community Of Long Beach Estates. On Your Lot Homes (OYL) is a premiere semi custom/custom builder specializing in customizations of our core floor plans to meet the needs and wants of our buyers at affordable pricing. We feature plans with two car garages, first floor primary suites, configurations to maximize water views and more. Many plans are in development and not yet on our website but our experienced sales team can walk you thru plan availability. Our listing price is inclusive of the lot price, estimated site work and permits (numbers can fluctuate based on the final floor plan and customizations selected) and the base price of our home. The Beethoven Model has 3- bedrooms & 2-1/2 baths is customizable and this design packs in a lot of our best features in this energy efficient home while offering some of the finest elevations in our design portfolio ready to sit on this lot or yours in any community. This plan features the ability to provide many other options, including the opportunity to customize our shown plans to meet your Family needs fully. The attached inclusive list shows what is included in every model pictured and also includes a 2/10 *Homeowner Warranty* (There are several models/options pictured that are also available on this lot/ or yours) *Photos are for marketing purposes only and may include upgrades.
- Type:
- Manufactured Home
- Sq.Ft.:
- 980
- Status:
- Active
- Beds:
- 3
- Year built:
- 1988
- Baths:
- 2.00
- MLS#:
- MDBC2094682
- Subdivision:
- Williams Estates
ADDITIONAL INFORMATION
**NEW IMPROVED PRICE!** This 3 bedroom, 2 bath home has been recently updated with stylish hardwood floors, ceramic tile bathrooms, and new carpet in the bedrooms. The exterior of the home has a large, covered deck for entertaining and storage shed for all of your outdoor equipment. The home has an open floor plan that has been freshly painted, new blinds added, and recently installed hot water heater. The quiet community of Williams Estates/Peppermint Woods offers 2 playgrounds, a dog park, a walking trail, a fitness center and a community center. It is conveniently located near all major highways and nearby shopping and restaurants. All residents must be approved by the park prior to submitting an offer. SELLER IS OFFERING A $3,000 SELLER'S CREDIT AT SETTLEMENT!
- Type:
- Manufactured Home
- Sq.Ft.:
- n/a
- Status:
- Active
- Beds:
- 2
- Year built:
- 2006
- Baths:
- 2.00
- MLS#:
- MDBC2091172
- Subdivision:
- Williams Estates
ADDITIONAL INFORMATION
OPEN HOUSE 8/25/2024 AT 22PM TO 4PM******OPEN HOUSE 8/25/2024 AT 2 PM TO 4PM******OPEN HOUSE 8/25/2024 AT 2PM TO 4PM TWO BEDROOMS, TWO BATHS, NICELY UPDATED KITCHEN, with WASHER & DRYER, UPDATED FLOORS THROUGHOUT, BRAND NEW HOTWATER TANK installed 3/26/2024, and ROOF in 2020, with WASHER & DRYER. Park includes 24-7 private fitness center, clubhouse, dog park, walking trail, playgrounds, gazebo and pavilion. Residents are allowed to use the clubhouse for private occasions. Call Williams Estates/Peppermint Woods for park application, detail for their approval process and list of fees they charge you such as ground rent. OPEN HOUSE 8/25/2024 AT 22PM TO 4PM******OPEN HOUSE 8/25/2024 AT 2 PM TO 4PM******OPEN HOUSE 8/25/2024 AT 2PM TO 4PM
- Type:
- Single Family
- Sq.Ft.:
- 3,566
- Status:
- Active
- Beds:
- 4
- Lot size:
- 0.09 Acres
- Year built:
- 2024
- Baths:
- 4.00
- MLS#:
- MDBC2091790
- Subdivision:
- Greenleigh At Crossroads
ADDITIONAL INFORMATION
*OFFERING UP TO 15K IN CLOSING ASSISTANCE WITH USE OF PREFERRED LENDER AND TITLE.* ****BRAND-NEW SINGLE-FAMILY HOMES AT GREENLEIGH AT CROSSROADS**** Featuring one of our newest modern floor plans, The Eutaw. A 2-car rear garage single family home. This exceptional floorplan boasts a seamless blend of sophistication, convenience, and contemporary design, providing a truly elevated lifestyle. Featuring 4 bedrooms and 3.5 bathrooms with a generous 3566 sq. ft. of living space. The interior is designed to be bright and light, with 9 ft. high ceilings creating an airy and spacious ambiance. Includes stainless steel appliances, a gourmet kitchen, quartz countertops, LVP wide plank flooring and much, much more. *Photos may not be of actual home. Photos may be of similar home/floorplan if home is under construction or if this is a base price listing.
- Type:
- Townhouse
- Sq.Ft.:
- 1,272
- Status:
- Active
- Beds:
- 4
- Lot size:
- 0.06 Acres
- Year built:
- 1957
- Baths:
- 2.00
- MLS#:
- MDBC2090576
- Subdivision:
- Hawthorne
ADDITIONAL INFORMATION
An ALL PROPERTY SOLUTIONS Project! 4 Bedrooms 2 Baths!! Fully renovated from top to bottom! Open concept kitchen, new appliances, new countertops. Large windows allowing tons of natural light and views of rear yard, Fully finished basement!
- Type:
- Single Family
- Sq.Ft.:
- 3,157
- Status:
- Active
- Beds:
- 3
- Lot size:
- 0.13 Acres
- Year built:
- 2024
- Baths:
- 4.00
- MLS#:
- MDBC2088374
- Subdivision:
- Greenleigh At Crossroads
ADDITIONAL INFORMATION
*OFFERING UP TO 15K IN CLOSING ASSISTANCE WITH USE OF PREFERRED LENDER AND TITLE.* ****BRAND-NEW SINGLE-FAMILY HOMES AT GREENLEIGH AT CROSSROADS**** Featuring one of our newest modern floor plans, The Loch Raven. The Loch Raven. 2-car rear garage single family home. This exceptional design is a seamless blend of sophistication and convenience, providing a truly elevated lifestyle. Featuring 3 bedrooms and 3.5 bathrooms offering a generous 2915 sq. ft. of living space. The interior is designed to be bright and light, with 9 ft. high ceilings creating an airy and spacious ambiance. Including stainless steel appliances, kitchen island, Quartz Countertops, LVP flooring and much, much more. **Photos may be of similar home/floorplan if home is under construction or if this is a base price listing.
$269,900
22 Chandelle Middle River, MD 21220
- Type:
- Single Family
- Sq.Ft.:
- 1,048
- Status:
- Active
- Beds:
- 3
- Lot size:
- 0.12 Acres
- Year built:
- 1942
- Baths:
- 2.00
- MLS#:
- MDBC2085372
- Subdivision:
- Victory Villa
ADDITIONAL INFORMATION
The Heavenly Corporation offers a unique business opportunity - selling its assisted living facility in Middle River. The facility is authorized to accommodate up to four clients and is fully staffed with an experienced team of professionals. It includes all necessary equipment and features three bedrooms, one and a half bathrooms, a living room, a kitchen, a great room, a fenced-in yard, solar panels (the seller will buy them with an acceptable offer), and much more.
© BRIGHT, All Rights Reserved - The data relating to real estate for sale on this website appears in part through the BRIGHT Internet Data Exchange program, a voluntary cooperative exchange of property listing data between licensed real estate brokerage firms in which Xome Inc. participates, and is provided by BRIGHT through a licensing agreement. Some real estate firms do not participate in IDX and their listings do not appear on this website. Some properties listed with participating firms do not appear on this website at the request of the seller. The information provided by this website is for the personal, non-commercial use of consumers and may not be used for any purpose other than to identify prospective properties consumers may be interested in purchasing. Some properties which appear for sale on this website may no longer be available because they are under contract, have Closed or are no longer being offered for sale. Home sale information is not to be construed as an appraisal and may not be used as such for any purpose. BRIGHT MLS is a provider of home sale information and has compiled content from various sources. Some properties represented may not have actually sold due to reporting errors.
Middle River Real Estate
The median home value in Middle River, MD is $320,000. This is lower than the county median home value of $321,600. The national median home value is $338,100. The average price of homes sold in Middle River, MD is $320,000. Approximately 56.64% of Middle River homes are owned, compared to 35.18% rented, while 8.18% are vacant. Middle River real estate listings include condos, townhomes, and single family homes for sale. Commercial properties are also available. If you see a property you’re interested in, contact a Middle River real estate agent to arrange a tour today!
Middle River, Maryland has a population of 30,606. Middle River is less family-centric than the surrounding county with 22.67% of the households containing married families with children. The county average for households married with children is 28.41%.
The median household income in Middle River, Maryland is $67,306. The median household income for the surrounding county is $81,846 compared to the national median of $69,021. The median age of people living in Middle River is 39.1 years.
Middle River Weather
The average high temperature in July is 89.2 degrees, with an average low temperature in January of 29 degrees. The average rainfall is approximately 42.6 inches per year, with 15 inches of snow per year.
