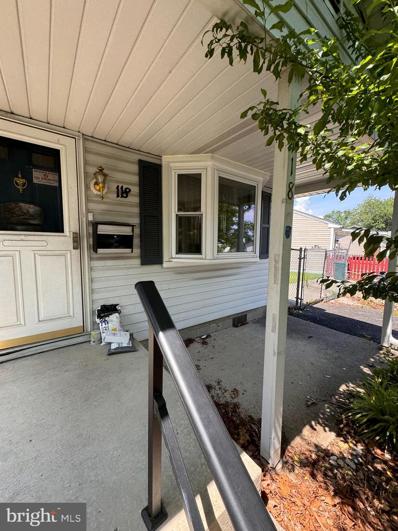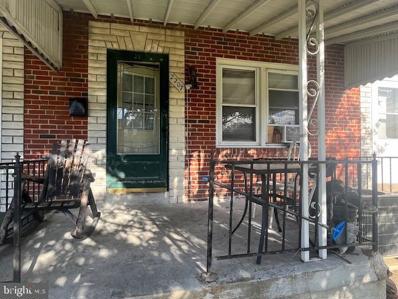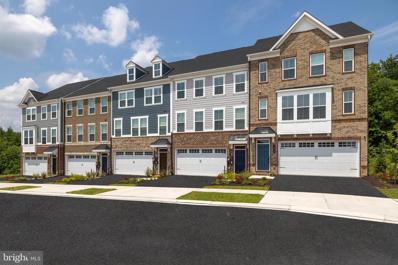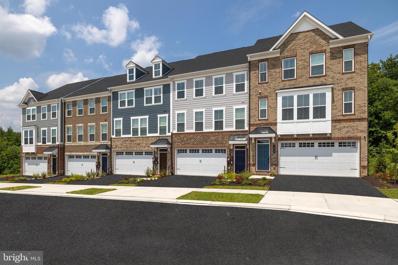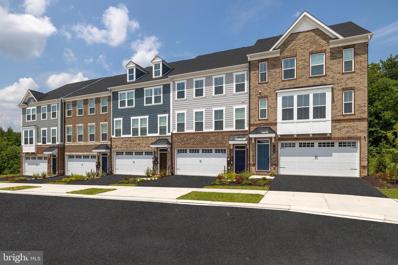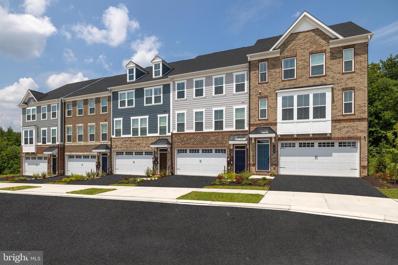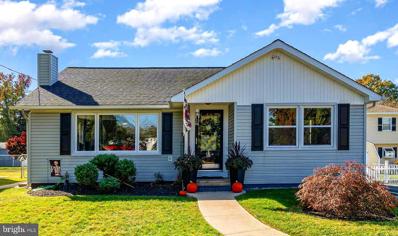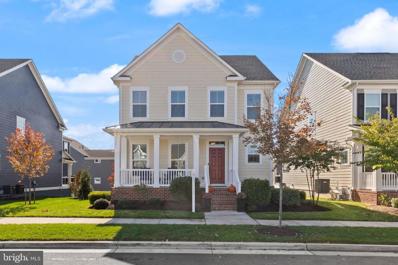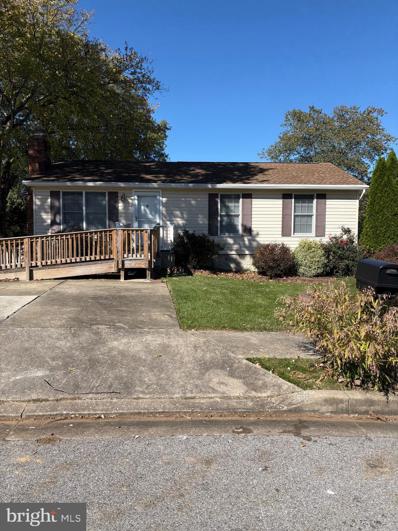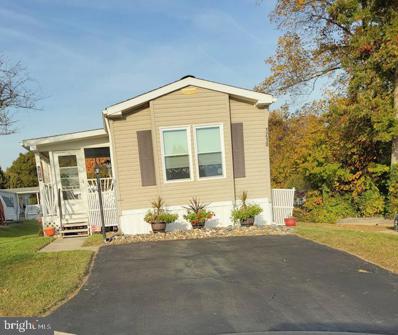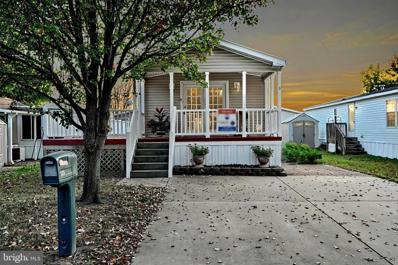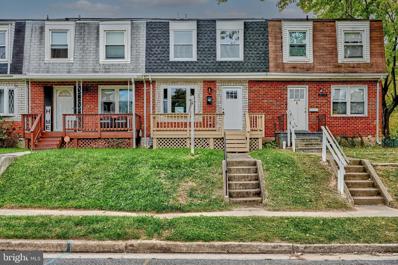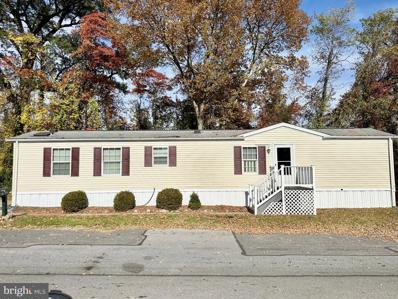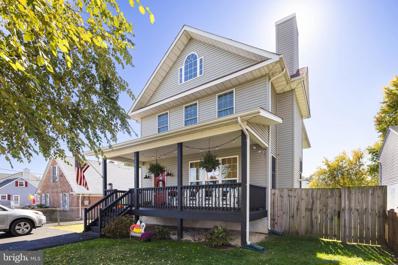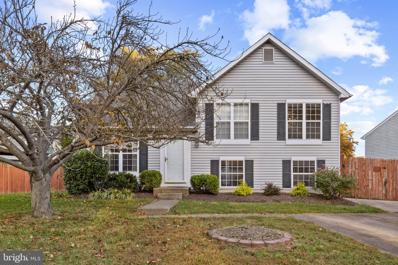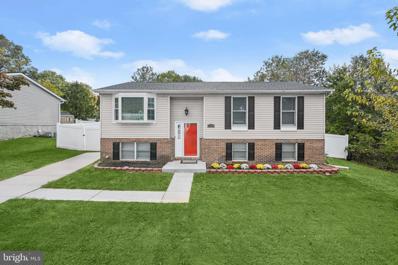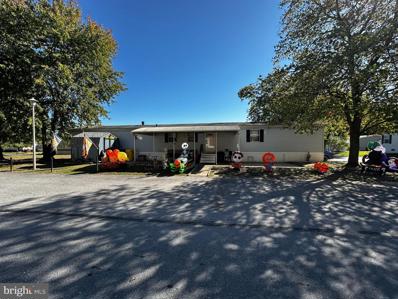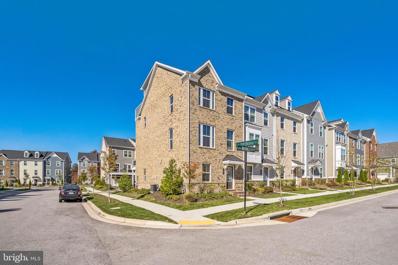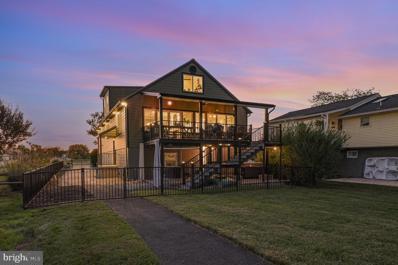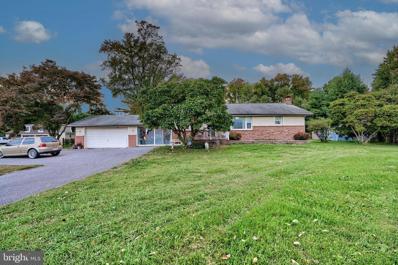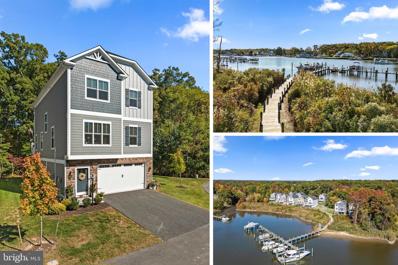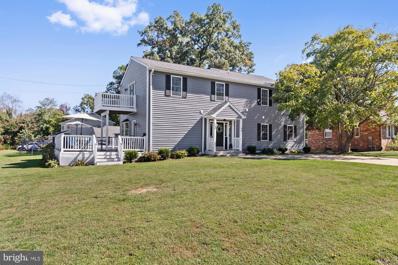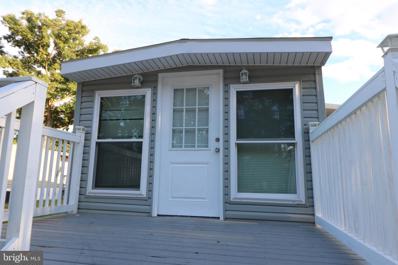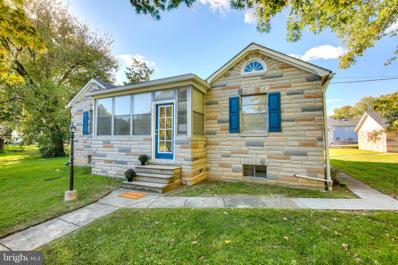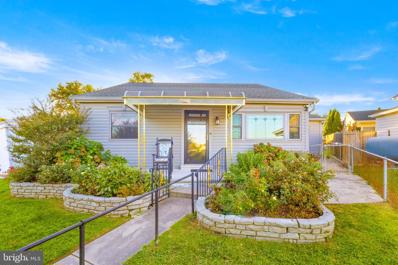Middle River MD Homes for Sale
- Type:
- Single Family
- Sq.Ft.:
- 1,257
- Status:
- Active
- Beds:
- 3
- Lot size:
- 0.11 Acres
- Year built:
- 1942
- Baths:
- 2.00
- MLS#:
- MDBC2111278
- Subdivision:
- Victory Villa
ADDITIONAL INFORMATION
Discover the potential at 118 Compass Rd in Middle River, MD! This 3-bed, 2-bath property is being sold as-is, perfect for investors or buyers ready to transform a space into their dream home. With recently updated windows and roof, the home offers a strong starting point. The layout includes a flexible bonus room for extra use, a kitchen with stainless steel appliances, and a long driveway with ample parking. A spacious backyard with a shed adds outdoor versatility. This short sale is a prime opportunity to bring your vision to life! ACT FAST, WILL NOT LAST!
- Type:
- Single Family
- Sq.Ft.:
- 1,244
- Status:
- Active
- Beds:
- 3
- Lot size:
- 0.04 Acres
- Year built:
- 1958
- Baths:
- 3.00
- MLS#:
- MDBC2110272
- Subdivision:
- Hawthorne
ADDITIONAL INFORMATION
This is a unique opportunity to invest in this charming property with endless potentialâperfect if you're looking for a restoration project, or a long-term investment. Sold strictly in AS-IS condition, this home is ready for a visionary buyer willing to uncover its true potential. This home features 3 bedrooms, 2.5 bathrooms, a galley-style kitchen and separate dedicated dining area. Step outside to a double outdoor deck, and a sizable, shed ideal for a small workshop or extra storage. The back of the property features a concrete slab, perfect to use as a driveway. Donât miss the opportunity to transform this property into something truly special!
- Type:
- Single Family
- Sq.Ft.:
- 2,307
- Status:
- Active
- Beds:
- 3
- Lot size:
- 0.06 Acres
- Year built:
- 2024
- Baths:
- 3.00
- MLS#:
- MDBC2111476
- Subdivision:
- Greenleigh At Crossroads
ADDITIONAL INFORMATION
NVHomes at Greenleigh Executive Collection: Luxury 2-Car Garage Townhomes in a planned community. NVHomes at Greenleigh Executive Collection: Our McPherson features a 38â+ Backyard, finished basement, chefâs kitchen, 7â plank flooring, luxury ownerâs suite featuring a spa bath including dual vanities and a roman shower, 9â ceilings, and more. Greenleighs amenities include pool, clubhouse, fitness center, trails, dog park, and onsite shopping. Photos taken at a model - for viewing only. For a limited time, NVHomes is offering $15,000 in Closing Costs Ask for details! Model hours apply, please call to schedule an appointment.
- Type:
- Single Family
- Sq.Ft.:
- 2,677
- Status:
- Active
- Beds:
- 3
- Lot size:
- 0.06 Acres
- Year built:
- 2024
- Baths:
- 4.00
- MLS#:
- MDBC2111484
- Subdivision:
- Greenleigh At Crossroads
ADDITIONAL INFORMATION
BRAND NEW HOME! END unit JANUARY Move-In!!! 3 bedroom, 3.5 bath McPherson Grand. 34â Backyard space backing to trees! This handsome residence offers a finished basement with full bathroom, built in arrival center, chefâs kitchen with Quartz countertops, white cabinetry, custom backsplash, upgraded GE appliances, ownerâs bathroom roman shower with dual shower heads and frameless shower doors, upgraded Oak Stairs, wide plank flooring throughout main level, custom design, wiring and lighting. NVHomes is offering $20,000 towards closing on this home! Photos for viewing only, taken at a model. Contact Sales Team for information!
- Type:
- Single Family
- Sq.Ft.:
- 2,793
- Status:
- Active
- Beds:
- 4
- Lot size:
- 0.06 Acres
- Year built:
- 2024
- Baths:
- 4.00
- MLS#:
- MDBC2111482
- Subdivision:
- Greenleigh At Crossroads
ADDITIONAL INFORMATION
NVHomes at Greenleigh Executive Collection: Our McPherson with FOURTH LEVEL features a 38â+ Backyard, finished basement, chefâs kitchen, 7â plank flooring, luxury ownerâs suite featuring a spa bath including dual vanities and a roman shower, 9â ceilings, and more. Greenleighs amenities include pool, clubhouse, fitness center, trails, dog park, and onsite shopping. Photos taken at a model - for viewing only. For a limited time, NVHomes is offering $15,000 in Closing Ask about details. Model hours apply, please call to schedule an appointment.
- Type:
- Single Family
- Sq.Ft.:
- 2,677
- Status:
- Active
- Beds:
- 3
- Lot size:
- 0.06 Acres
- Year built:
- 2024
- Baths:
- 3.00
- MLS#:
- MDBC2111478
- Subdivision:
- Greenleigh At Crossroads
ADDITIONAL INFORMATION
NVHomes at Greenleigh Executive Collection: Luxury 2-Car Garage Townhomes in a planned community. Our McPherson Grand Front Garage with Rear Yard features a HUGE 2 car garage, 30â+ Back Yard, finished basement, NVHomes signature covered outdoor living, 7â wide plank flooring, luxury ownerâs suite featuring a spa bath including dual vanities and a roman shower, 9â ceilings, and more. Greenleighâs amenities include pool, clubhouse, fitness center, trails, dog park, and onsite shopping. Photos taken at a model - for viewing only. For a limited time, NVHomes is offering up to $25,000 in Closing Costs - Ask for details.. Model hours apply, please call to schedule an appointment
- Type:
- Single Family
- Sq.Ft.:
- 1,548
- Status:
- Active
- Beds:
- 3
- Lot size:
- 0.17 Acres
- Year built:
- 1955
- Baths:
- 1.00
- MLS#:
- MDBC2109472
- Subdivision:
- Harewood Park
ADDITIONAL INFORMATION
Welcome to 6717 University Dr, nestled in the highly sought-after water-oriented community of Harewood Park. This home has been meticulously updated with a stunning new kitchen featuring stainless steel appliances, a fully renovated bathroom with floor-to-ceiling tile, and fresh luxury vinyl plank flooring throughout. The entire home is freshly painted and ready to impress! Additional upgrades include a brand-new architectural roof, energy-efficient double-pane windows, a new hot water heater, and a new heat pumpâensuring comfort and peace of mind for years to come. Stay warm on crisp autumn evenings in your inviting living room, complete with a large bay window and a heat-efficient pellet stove. Step out back to your private oasis with a fully fenced yard, featuring a spacious semi-inground pool and a covered 32x16 rear deckâperfect for entertaining or relaxing in your own paradise. The beautifully landscaped yard offers an ideal setting for outdoor cookouts, lounging, and enjoying sunny days. The property also includes a shed with both electric and running water, adding convenience and functionality to this outdoor retreat. Residents of Harewood Park can join the Community League Center for only $60 per year! Immerse yourself in the plethora of community events and activities. Take advantage of the private beach area, boat ramp, fishing pier, and beautiful waterfront scenery, as well as the option to rent the hall for parties! All of this just moments from your doorstep! Don't miss the opportunity to make this gem your new homeâcall and schedule a tour today!! Home is Where Your Story Begins!
- Type:
- Single Family
- Sq.Ft.:
- 3,768
- Status:
- Active
- Beds:
- 5
- Lot size:
- 0.11 Acres
- Year built:
- 2020
- Baths:
- 4.00
- MLS#:
- MDBC2111028
- Subdivision:
- Greenleigh At Crossroads
ADDITIONAL INFORMATION
*Pending. Waiting on relocation package* Prime Location! Why wait to build when you can move right into this almost-new detached home! Welcome to 6421 Chessington Street, a beautifully maintained home in the desirable Greenleigh at Crossroads community. This spacious property offers a covered front porch, 2-car garage, 5 bedrooms, 3.5 bathrooms, and over 4,400 square feet of living space. The main level boasts an open layout with a gourmet kitchen featuring a large island, granite countertops, and stainless steel appliances, along with a bright family room, formal dining room with elegant coffered ceilings, a half bath, and a main-level bedroom with en-suite bath. Upstairs, youâll find 4 more bedrooms, including a primary suite with a private bath, a full hallway bathroom, and a convenient laundry room. The unfinished lower level provides an ideal space for future customization. Enjoy maintaining your beautiful green lawn with your irrigation system. Residents enjoy exclusive access to top-notch community amenities including a clubhouse, outdoor pool, fitness center, yoga studio, dog park, walking trails, shops, restaurants, and more. Conveniently located near major commuter routes (US-40, I-695, and I-95). Donât miss this incredible opportunity!
- Type:
- Single Family
- Sq.Ft.:
- 1,284
- Status:
- Active
- Beds:
- 3
- Lot size:
- 0.2 Acres
- Year built:
- 1984
- Baths:
- 2.00
- MLS#:
- MDBC2110322
- Subdivision:
- Golden Acres
ADDITIONAL INFORMATION
BEAUTIFUL WELL KEPT HOME. 3 BEDROOMS 2 FULL BATH. LARGE KITCHEN/DINING ROOM AREA. RELAX ON THE BEAUTIFUL SCREENED IN PORCH OFF KITCHEN, LARGE UNFINISHED BASEMENT. MAKE THIS HOME YOURS
- Type:
- Manufactured Home
- Sq.Ft.:
- 1,000
- Status:
- Active
- Beds:
- 2
- Year built:
- 1992
- Baths:
- 2.00
- MLS#:
- MDBC2111084
- Subdivision:
- Sleepy Hallow Mobile Park
ADDITIONAL INFORMATION
6 MONTHS FREE GROUND RENT!!! ONE OF KIND HARD TO FIND HOME IN SLEEPY HOLLOW AND BEST OF ALL THIS HOME HAS BEEN COMPLETELY REMODELED TOP TO BOTTOM. NEW ROOF, NEW A/C, NEW WINDOWS, NEW FLOORS, NEW PAINT, NEW KITCHEN WITH ISLAND WITH GRANITE COUNTER TOPS. ALL NEW CABINETS. KOHLER OCTANE DEEP SINK WITH MOTION SENSOR MOEN FAUCET. HIGH END BLACK STAINLESS STEEL APPLIANCES. ALL NEW LIGHTING, ALL NEW FANS. NEW WALK-IN MASTER BATH SHOWER WITH HAND WAND. LARGE VANITY WITH MARBLE COUNTER TOP. NEW GLASS FRONT DOOR WITH BLINDS. PATIO PORCH. BACK AREA WITH SHED. HAVE DOGS THE YARD IS FENCED IN. THIS IS JUST THE BEGINNING AS THERE IS SO MUCH MORE. YOU WILL NOT FIND A HOME LIKE THIS ONE. IF YOU LIKE HIGH END AMENITIES THEN THIS HOME IS FOR YOU. THIS HOME IS MUST SEE!!! NEED FINANCING!!! GOOD CREDIT NOT REQUIRED AS PRIVATE FINANCING IS AVAILABLE. THE HOME HAS NATURAL GAS AND THE BEST GROUND RENT AROUND AT $605 PER MONTH.
- Type:
- Manufactured Home
- Sq.Ft.:
- 960
- Status:
- Active
- Beds:
- 2
- Year built:
- 2005
- Baths:
- 1.00
- MLS#:
- MDBC2111174
- Subdivision:
- Williams Estates
ADDITIONAL INFORMATION
Welcome to Williams Estates and Peppermint Woods! This delightful 2-bedroom 1 bath manufactured home is nestled in one of the most sought-after manufactured home communities in Middle river. Beautiful laminate flooring throughout the home and pristine carpet. Remarkable wood doors and trim. Large deck has been freshly painted. Property includes a 2 storage sheds and a 2 car parking pad. Manufactured in 2005. ROOF is 3 years old with a transferable warranty. Convenient to the MARC commuter train, Expressways, and bus lines. Just down the road from Gunpowder State Park where you can enjoy the beach and swimming , hiking trails, fishing and boating. Right around the corner from the Marshy Point Nature Center. The community provides a ton of amenities 24 hour fitness, 24 hour rec center, dog parks, and play grounds are just some of these amenities.
- Type:
- Single Family
- Sq.Ft.:
- 1,728
- Status:
- Active
- Beds:
- 4
- Lot size:
- 0.04 Acres
- Year built:
- 1969
- Baths:
- 2.00
- MLS#:
- MDBC2110884
- Subdivision:
- Hawthorne
ADDITIONAL INFORMATION
Newly renovated 4BR/2BA brick Townhome located on a quiet street in Hawthorne. Walk up to the newly refreshed front deck and open the door into your new home. Inside you will find an open concept main floor offering a soft color pallet, easy care flooring, recessed lighting, and tons of natural light. A large living room, ideal when hosting family and friends, a spacious dining room and a new kitchen compose the main floor. The kitchen features new stainless steel appliances, plenty of cabinets to the ceiling, stunning granite countertops with a tiled backsplash, and a deep sink set into a large island with pendant lights and breakfast seating. On the second floor is a spacious primary bedroom, two sizable secondary bedrooms, and a newly renovated full bath with a double sink vanity and a beautifully tiled tub surround. The lower level offers a fourth bedroom, a new full bath, a large family room for everyone to enjoy, storage, laundry, and a walk-out to the yard. From the main floor step outside to a spacious yard filled with possibilities, green space, and a parking pad for off street parking. This home is move-in ready with so much to offer new homeowners and is located in close proximity to shopping, restaurants, and commuter routes.
- Type:
- Manufactured Home
- Sq.Ft.:
- 924
- Status:
- Active
- Beds:
- 2
- Year built:
- 2008
- Baths:
- 2.00
- MLS#:
- MDBC2111060
- Subdivision:
- Williams Estates
ADDITIONAL INFORMATION
Charming 2 bedroom 2 full bath home in Williams Estates. LVP floors flow throughout this home. It offers a living room, kitchen & dining room combination with stainless steel appliances and a separate laundry room. Beyond the kitchen is the primary bedroom with 2 closets and a private bath. On the other side of the home is the 2nd bedroom and 2nd full bath. Out back there is a deck and 2 sheds, one 7x7 and the other 10x8 for plenty of storage. There is also a private 2 car concrete driveway. Convenient to commuter routes, dining, shopping and entertainment. Ground rent covers water.
- Type:
- Single Family
- Sq.Ft.:
- 1,846
- Status:
- Active
- Beds:
- 3
- Lot size:
- 0.17 Acres
- Year built:
- 2014
- Baths:
- 3.00
- MLS#:
- MDBC2110590
- Subdivision:
- Oliver Beach
ADDITIONAL INFORMATION
Welcome to this charming 3-bedroom, 2.5-bath home located in the water-oriented community of Oliver Beach. A large 23x7 covered front porch welcomes you home! Step inside to an open main level featuring beautiful wood floors, a cozy pellet stove, and an abundance of windows that fill the space with natural light. The kitchen offers a large island, granite countertops, stylish backsplash, stainless steel appliances, and a pantry for extra storage, while the separate dining room is ideal for entertaining and has access to the lower 12x11 rear deck. A convenient half bath completes the main level. Upstairs, youâll find three spacious bedrooms, including a large primary suite with a private 12x7 balcony overlooking the backyard. The suite also includes a walk-in closet and an en-suite bath with a double-sink vanity, tile floors, a bathtub, and a separate shower. The two additional bedrooms share a Jack and Jill bathroom, and the laundry room is conveniently located on the same level with a new washer and dryer. Additional storage is available with pull-down attic stairs leading to a spacious attic. Outside, the private fenced rear backyard offers a 24x12 shed with a garage door for all your storage needs.
- Type:
- Single Family
- Sq.Ft.:
- 1,498
- Status:
- Active
- Beds:
- 2
- Lot size:
- 0.17 Acres
- Year built:
- 1987
- Baths:
- 1.00
- MLS#:
- MDBC2106462
- Subdivision:
- Cunninghill Cove
ADDITIONAL INFORMATION
Perfect for water lovers, this charming 2-bedroom home offers plenty of space for all your recreational gear, with room to add a 3rd bedroom and second bathroom. The large, level yard features a shed for extra storage, and a concrete pad with gated access is ideal for parking an RV or storing your boat or kayaks. Enjoy outdoor living on the spacious deck, surrounded by mature trees, and admire the stunning pink flowering cherry tree in the front yardâa breathtaking sight in bloom! Inside, cozy up by the propane fireplace in the living room, or entertain at the bar in the downstairs recreational room. With additional storage in the crawl space and plenty of potential, this home is waiting for you to add your personal touch. A little sweat equity will transform this property into your perfect getaway!
- Type:
- Single Family
- Sq.Ft.:
- 2,525
- Status:
- Active
- Beds:
- 5
- Lot size:
- 0.17 Acres
- Year built:
- 1984
- Baths:
- 3.00
- MLS#:
- MDBC2108546
- Subdivision:
- White Marsh Estates
ADDITIONAL INFORMATION
Welcome to this completely renovated home with over 2,500 square feet on two levels and exceptional trending designer updates throughout, offering five bedrooms with three full bathrooms. As you enter, you are greeted by a crystal LED chandelier and an open concept floor plan with luxury vinyl plank flooring flowing seamlessly through the home, complemented by LED recessed lighting, and a modern neutral color palette that enhances the open, airy feel of the living spaces. Accent trim moldings continue throughout the home, adding sophistication. The front living room features a bright bay window, creating a welcoming atmosphere open to the formal dining area. A rear addition expands the main level by over 700 square feet, accommodating a large eat-in kitchen and a primary bedroom suite. The open-concept kitchen is a chefâs dream, with black galaxy granite counters, gray cabinetry providing ample storage, a stylish tile backsplash, and updated appliances, including an electric cooktop and double wall oven. The center island stands out with contrasting navy blue cabinets and a Calacatta Laza quartz waterfall countertop, featuring an overhang for bar seating and a beverage refrigerator. The adjacent breakfast area offers space for a large table and access to the rear deck, ideal for casual dining or entertaining. A versatile office with a quartz countertop and glass doors provides a quiet spot for work or study. Down the hall, the primary bedroom suite is a private retreat, complete with a walk-in closet, and a luxurious ensuite bathroom that boasts a jetted tub, dual sink vanity, and a glass-enclosed walk-in shower. The front of the home hosts three additional bedrooms with a shared hall bathroom that includes a tub-shower. Downstairs, the lower level of the home adds even more living space, featuring a fifth bedroom and a third full bathroom with a walk-in shower. A bonus room on this level offers flexibility, serving as a potential office, exercise room, lounge, play area, or additional storage. The large recreation room highlights a wood-burning fireplace with a stove insert and built-in shelving, perfect for cozy gatherings or as a media room. Completing the lower level is a utility room with laundry and extra storage space. Outside, the rear yard is great for relaxing and entertaining, with a spacious deck and a paver stone patio. The rear yard also has a vinyl privacy fence and a shed for storage. The home is located near the end of a quiet cul-de-sac with easy access to White Marsh Blvd/Rt 43, Pulaski Highway/Rt 40, I-95, and I-695, ensuring quick commutes. Just minutes away from a wide variety of shopping, dining, and entertainment options, this home combines comfort, style, and convenience in one exceptional package.
- Type:
- Manufactured Home
- Sq.Ft.:
- 1,120
- Status:
- Active
- Beds:
- 3
- Lot size:
- 0.1 Acres
- Year built:
- 1989
- Baths:
- 2.00
- MLS#:
- MDBC2110534
- Subdivision:
- Williams Estates
ADDITIONAL INFORMATION
Come tour this 3 bedroom home in Williams Estates. In 2024, the owner added an Amish built shed, new mini split HVAC units, tankless water heater. This home also features laminate flooring throughout the main living area and warm carpeting in the bedrooms. Two full bathrooms, one at each end of the home. The primary bathroom features a large vanity and plenty of storage space. The secondary bathroom features a skylight over the shower. Buyer must be approved by park management. Ground Rent is estimated and must be verified by the park office.
- Type:
- Townhouse
- Sq.Ft.:
- 2,378
- Status:
- Active
- Beds:
- 4
- Lot size:
- 0.03 Acres
- Year built:
- 2021
- Baths:
- 4.00
- MLS#:
- MDBC2110356
- Subdivision:
- Greenleigh At Crossroads
ADDITIONAL INFORMATION
Price Improvement!!!! Welcome home to this freshly painted Like New "Strauss model" 4 bedroom 3.5 bath EOG brick townhouse with attached oversized 2 car garage at Greenleigh at Crossroads. The ground level entrance features an office/den, storage room that is roughed-in for an additional bath, 2 closets and easy access to the garage. The main level features an open floor plan and kitchen with 42' cabinets granite countertops and utility island, upgraded GE SS appliances, adjoining large family room, powder room, 9FT ceilings and manufactured hardwood flooring.Enjoy outdoor grilling on the TREX deck. The upper level with new carpet hosts the primary bedroom with a walk-in closet, 9 FT ceiling, ensuite bath with socking tub, dual vanity sinks, and separate shower, 2 additional bedrooms, hall bath and convenient laundry room with washer and dryer. A BONUS 4th LEVEL with new carpet offers a retreat with an additional bedroom, full bath and private balcony that is ideal for guests or a quiet escape. Additional features of this home are a high efficiency Gas HVAC, tankless water heater and Guardian Built-in Security System. The community features a clubhouse, pool, kiddie pool multi- purpose recreation and fitness center with yoga studio, modern playground, pocket parks, dog park and walking/ biking trails. Convenient to shopping, dining, entertainment at The Avenue, White Marsh Mall, Honeygo town center. and minutes from I-95, I-695, Marc Train Downtown Baltimore, Gunpowder Falls State Park, Honeygo Park COME MAKE THIS FABULOS HOME at Greenleigh at Crossroads YOURS!
- Type:
- Single Family
- Sq.Ft.:
- 3,235
- Status:
- Active
- Beds:
- 4
- Lot size:
- 0.44 Acres
- Year built:
- 2004
- Baths:
- 4.00
- MLS#:
- MDBC2110078
- Subdivision:
- Bowleys Quarters
ADDITIONAL INFORMATION
Welcome to your stunning waterfront retreat, completely transformed in 2021. Set on an expansive 600 feet of waterfront, this exquisitely remodeled home seamlessly blends modern luxury with timeless charm. Inside, you'll find elegant wood floors and exceptional tile work, creating a warm, inviting ambiance. Every detail has been thoughtfully designed, from the custom pass-through electric fireplace to the four spa-like bathrooms, offering a perfect blend of comfort and sophistication. At the heart of the home is a chefâs kitchen, featuring beautiful cabinetry, quartz countertops, and impeccable craftsmanship. Every corner showcases quality, from the hand-selected blown glass lighting fixtures to the stylish barn doors that add character. The four generously sized bedrooms feature large closets, , while the upstairs bedrooms come equipped with mini-split systems for customized comfort. The first-floor master suite features a spacious stall shower, a relaxing soaking tub, and two generous closets. The lower level provides additional living space, perfect for guests, with a private office, a large rec room, and its own full bathroom for added comfort and privacy. Through the main floor glass doors is the picturesque deck overlooking the property, creating an effortless indoor-outdoor flow. The outdoor space is your personal oasis! A new Trex deck, perfect for entertaining, overlooks a meticulously maintained yard, re-sodded just two years ago. Relax in the one-year-old hot tub or gather around the fire pit on one of the two stunning paver patios. A unique, grandfathered-in crab shack wrapped in cedar offers the ultimate waterfront lifestyle. The property also features both a two-car attached garage and a separate two-car detached garage, offering plenty of space for vehicles and storage. The fully fenced yard provides privacy and security, ideal for pets or outdoor activities. For boating enthusiasts, the 110-foot dock includes two lifts and a floating jet ski dock, with power and water conveniently installed at the crab shack and pier. The homeâs exterior and detached garage are finished with matching hardy board siding, ensuring excellent curb appeal within your gated yard. This property perfectly combines luxury and leisureâdonât miss your chance to make it yours! Schedule your private showing today!
- Type:
- Single Family
- Sq.Ft.:
- 2,234
- Status:
- Active
- Beds:
- 4
- Lot size:
- 1.31 Acres
- Year built:
- 1964
- Baths:
- 2.00
- MLS#:
- MDBC2109594
- Subdivision:
- Twin River Beach
ADDITIONAL INFORMATION
Open House cancelled property under contract .Huge Price Reduction !!Welcome to this beautifully maintained 4-bedroom, 2-bath rancher, set on a generous and level 1.3-acre lot in the heart of Middle River. Step inside to find a beautiful, light-filled living room that flows seamlessly into a spacious dining areaâperfect for hosting family meals and gatherings. The large kitchen boasts ample counter space, cabinetry, and room for meal prep and casual dining. The fully finished basement offers additional living and entertaining space, featuring a cozy fireplace and a custom-built bar, making it an ideal spot for game nights or relaxing evenings by the fire. Outdoors, the large yard provides endless opportunities for outdoor fun, gardening, or simply enjoying the peaceful surroundings. An attached garage and a driveway offer plenty of parking, ensuring convenience and space for multiple vehicles or guests. This home is the perfect blend of comfort and charm, offering plenty of room to live, relax, and entertainâboth inside and out. Schedule your tour today and make this serene retreat your own!
- Type:
- Single Family
- Sq.Ft.:
- 3,488
- Status:
- Active
- Beds:
- 3
- Lot size:
- 0.07 Acres
- Year built:
- 2020
- Baths:
- 3.00
- MLS#:
- MDBC2109420
- Subdivision:
- Waters Edge
ADDITIONAL INFORMATION
New FANTASTIC price! Over 3400 sq ft, square footage includes all levels. Your dream home awaits in the gated 11-home waterfront community of Waters Edge at Seneca Creek! Originally built in 2020 by Caruso Homes, this exquisite home is one property back from the waterfront yet still offers slivers of water views in the front. Open concept main level with LVP flooring throughout, an oversized kitchen island, 2 dining areas, electric fireplace, powder room, and a home office. Kitchen amenities include upgraded counters, backsplash, gas stove & pantry. Large composite deck in the rear of the home with serene woodsy views. Fantastic primary suite also in the rear of the home with a walk-in closet, dual sinks, and roomy walk-in shower, all with tasteful finishes. 2 additional and spacious rooms in the front of the home, plus a hall bathroom with dual sinks and a tub. Easy access to laundry room on bedroom level. Garage of your dreams, spanning the majority of the home's footprint... large enough to fit 3 cars AND have a workshop, store water equipment, etc. Carefree living with condo association covering lawn care and maintenance of the community's private dock and beach area. This home does not have a deeded boat slip, but current community members have rented slips from others within the community for around $1k/year.
- Type:
- Single Family
- Sq.Ft.:
- 2,828
- Status:
- Active
- Beds:
- 5
- Lot size:
- 0.34 Acres
- Year built:
- 1965
- Baths:
- 4.00
- MLS#:
- MDBC2109038
- Subdivision:
- Harewood Park
ADDITIONAL INFORMATION
Welcome to 6900 Yale Road! Great PRICE ADJUSTMENT just made! This INCREDIBLE 5 Bedroom 3 1/2 bath home is just steps from the Bird River and sits on a corner lot with a dead end /no outlet road. Completely renovated in 2018 ( roof, siding, etc). This open and spacious home has pre finished engineered hardwood floors throughout the entire first floor ( except first floor bedroom). There is a spacious foyer as you enter in the front door from the covered front porch. A half bath sits in entry foyer. Renovated Kitchen with beautiful crisp white soft close cabinetry, all stainless whirlpool appliances ( 2018), bay window that looks on to the water, eat in area with built in wine rack, updated lighting and crown moulding. The Large Family/Living Room has the same flooring, light designer paint color on walls, overhead chandelier, large windows for sunny rooms and a sliding door that leads to the wrap around deck. It's also double walled pellet stove ready! Bedroom 1 on the first floor has an attached full bath, carpet and a walk in closet. Whole first floor is bright and airy and has a coastal feel. 4 bedrooms on the second level all have carpet. Primary bedroom has attached full bath with his/hers sinks and walk-in closet. Enjoy coffee in the morning on your Juliet balcony while taking in the water views. Second floor has three other carpeted bedrooms, a second floor laundry room and another full hallway bathroom. The second floor has wide hallways! Security camera system throughout the house that is hard wired with a battery back up. 5 total cameras. Windows have 2 inch cordless blinds . Smart Thermostat (2019) on each level. Exterior flood lights. Climate controlled Crawl space with a cellar door for easy access. Exterior has a large 870 sq Ft wrap around deck perfect for entertaining or relaxing while taking in the views of the water. Detached garage with smart garage door, interior power and cable lines. Garage has Attic space, a built in work bench and cabinet space. Nice sized yard with fire pit, log rack and swing set. The Harewood Community Beach club is 1 block away and offers Beach and boat ramp. The Beach club hosts Breakfast with Santa, 4th of July viewing, parades and other seasonal activities for adults and children all year ( cost to Join approx $60/year). The Gunpowder State park ( 2 miles away) is visible from the beach club and is easily accessible and has plenty of activities ranging from beach access, hiking, camping and boating. Floor plans and upgrades included in the disclosures! Seller will need a short rent back after closing.
- Type:
- Manufactured Home
- Sq.Ft.:
- 930
- Status:
- Active
- Beds:
- 2
- Lot size:
- 0.02 Acres
- Year built:
- 2024
- Baths:
- 2.00
- MLS#:
- MDBC2109676
- Subdivision:
- Middle River
ADDITIONAL INFORMATION
- Type:
- Single Family
- Sq.Ft.:
- 1,188
- Status:
- Active
- Beds:
- 3
- Lot size:
- 0.42 Acres
- Year built:
- 1952
- Baths:
- 2.00
- MLS#:
- MDBC2109036
- Subdivision:
- Twin River Beach
ADDITIONAL INFORMATION
Great coastal rancher in Twin River Beach /Oliver Beach area with potential for water access. (seller has a lot for sale across the street) Located off the peaceful Gunpowder River outside the rail road bridge. This house has been updated and is ready to move in. At just under a half acre, the over sized premium lot has ample space for fun and entertaining. Imagine space for your water toys, garden, hammock, fire pit, and more. Inside you will see the beautifully updated light filled kitchen. New stainless steel appliances; smooth top GE range with a self cleaning oven, built in microwave, Side by side refrigerator, New cabinets, New counters. New flooring and paint throughout the main level. There is a large charming dining room and a living room that opens to an enclosed 3 season sun porch. Three bedrooms and an updated central bath are on the main floor. The bath has a tub shower combo. The seller's retained the arched ceiling over the tub and added beautiful tile. The attic upstairs does house the HVAC, but also has plenty of useable space for storage or a small room. The lower level is ready to be refinished. There are two large rooms and a new bath with a shower. The seller had waterproofing done and drain tiles installed around the edges. There is a large separate 2 car garage with 22x21 This is an oversized double lot. It is level and has some trees to the side of the house for shade on a hot day. There is a patio off the back door. Public water and sewer. (originally there was a well) New HVAC, New furnace, Roof is a few years old. Great house and property by the water. These double lots are hard to find. no HOA but owners can join the Oliver Beach association at a nominal fee without voting rights. Lots of updates. Lots of potential Don't let this one get away! Property being sold as is. Pictures coming soon!
$320,000
20 Gyro Drive Middle River, MD 21220
- Type:
- Single Family
- Sq.Ft.:
- 1,895
- Status:
- Active
- Beds:
- 4
- Lot size:
- 0.13 Acres
- Year built:
- 1942
- Baths:
- 2.00
- MLS#:
- MDBC2108798
- Subdivision:
- Aero Acres
ADDITIONAL INFORMATION
Welcome home to this newly refreshed, price improved 4 bedroom, 2 bath rancher. This is one of the largest one-story homes in the area. Seller believes the square footage to be closer to 1895 sq. ft.(buyer to verify). The approximately 3 year-old addition has greatly expanded the living area of this home by adding 2 additional bedrooms and a den, including a primary bedroom with an en suite bathroom, a walk in closed and plenty of additional closet space. The den could easily be converted into a 5th bedroom. Enjoy creating meals in the upgraded kitchen featuring custom cabinets, granite countertops, stainless appliances including a convection microwave and an additional freezer. When entering from the outside, you have a choice to enter through the spacious mud room where you will find beautiful built-in cabinetry with plenty of storage for your outdoor gear and the washer and dryer. The exterior of this beauty is completely fenced in and provides a covered patio, a large shed and off-street parking with a stamped concrete parking area. With the convenient location of this, you won't have to travel far to enjoy some local shopping and restaurants. Living room is virtually staged. OPEN SUNDAY 11/10/24 - 11am - 1pm.
© BRIGHT, All Rights Reserved - The data relating to real estate for sale on this website appears in part through the BRIGHT Internet Data Exchange program, a voluntary cooperative exchange of property listing data between licensed real estate brokerage firms in which Xome Inc. participates, and is provided by BRIGHT through a licensing agreement. Some real estate firms do not participate in IDX and their listings do not appear on this website. Some properties listed with participating firms do not appear on this website at the request of the seller. The information provided by this website is for the personal, non-commercial use of consumers and may not be used for any purpose other than to identify prospective properties consumers may be interested in purchasing. Some properties which appear for sale on this website may no longer be available because they are under contract, have Closed or are no longer being offered for sale. Home sale information is not to be construed as an appraisal and may not be used as such for any purpose. BRIGHT MLS is a provider of home sale information and has compiled content from various sources. Some properties represented may not have actually sold due to reporting errors.
Middle River Real Estate
The median home value in Middle River, MD is $273,300. This is lower than the county median home value of $321,600. The national median home value is $338,100. The average price of homes sold in Middle River, MD is $273,300. Approximately 56.64% of Middle River homes are owned, compared to 35.18% rented, while 8.18% are vacant. Middle River real estate listings include condos, townhomes, and single family homes for sale. Commercial properties are also available. If you see a property you’re interested in, contact a Middle River real estate agent to arrange a tour today!
Middle River, Maryland 21220 has a population of 30,606. Middle River 21220 is less family-centric than the surrounding county with 24.95% of the households containing married families with children. The county average for households married with children is 28.41%.
The median household income in Middle River, Maryland 21220 is $67,306. The median household income for the surrounding county is $81,846 compared to the national median of $69,021. The median age of people living in Middle River 21220 is 39.1 years.
Middle River Weather
The average high temperature in July is 89.2 degrees, with an average low temperature in January of 29 degrees. The average rainfall is approximately 42.6 inches per year, with 15 inches of snow per year.
