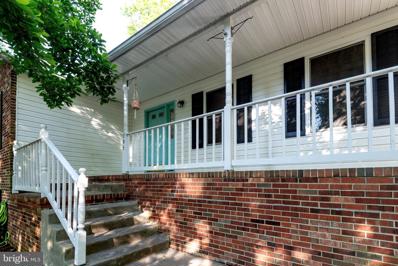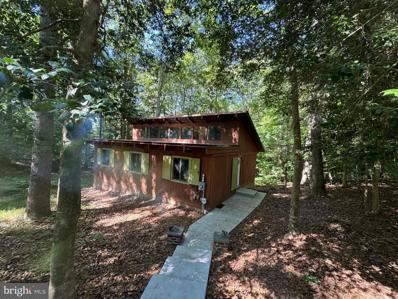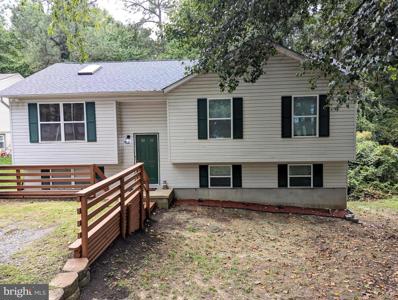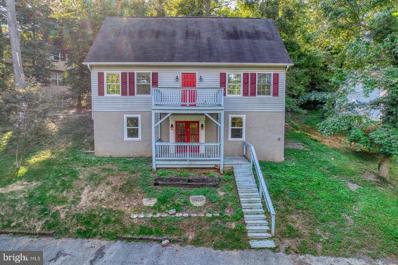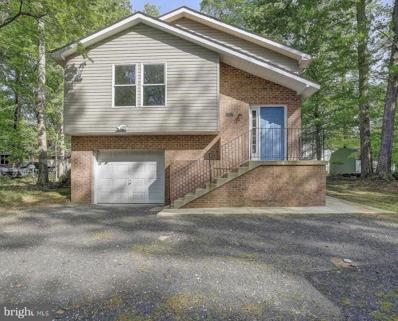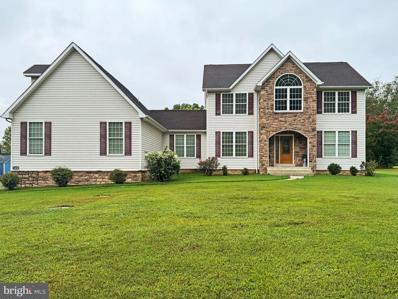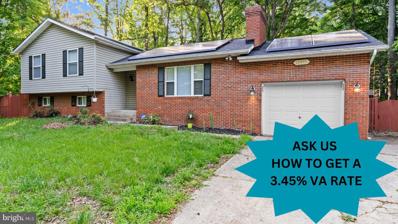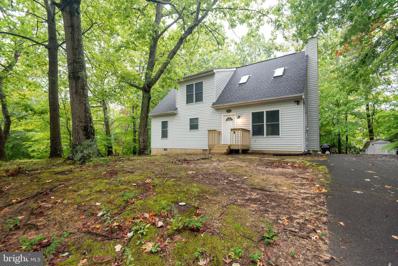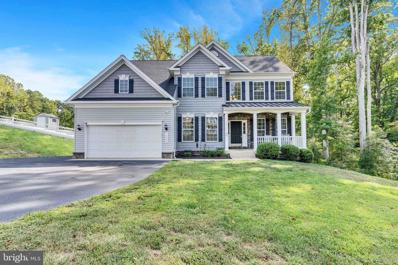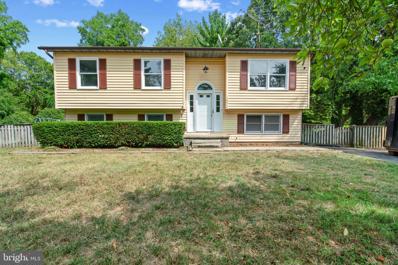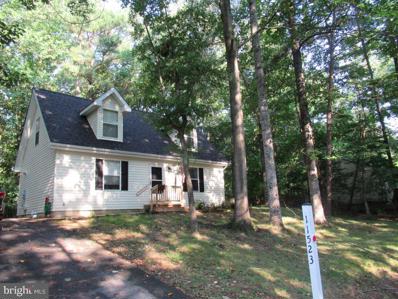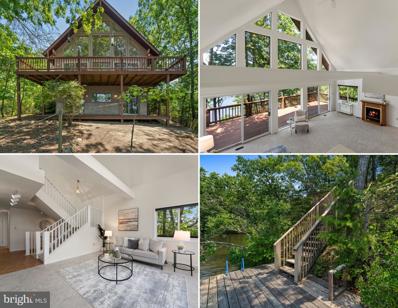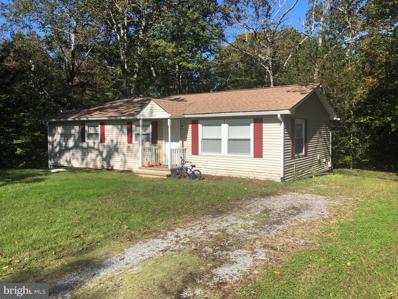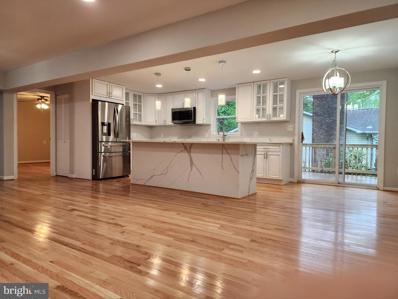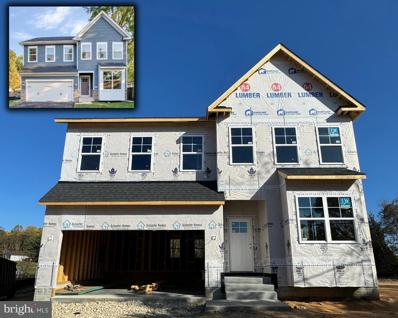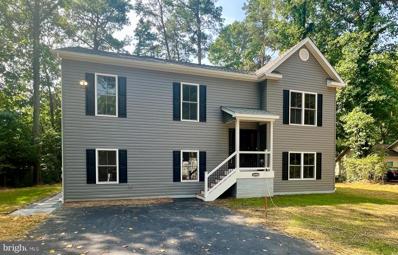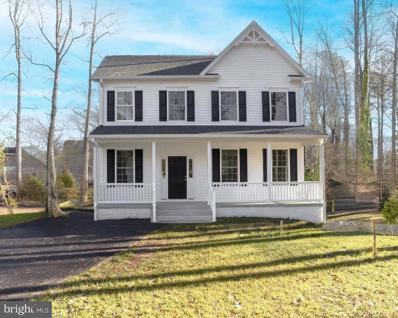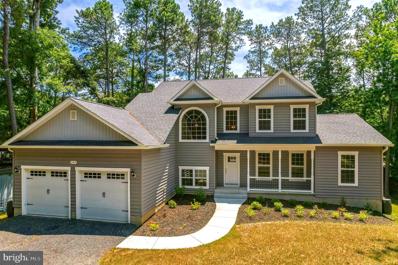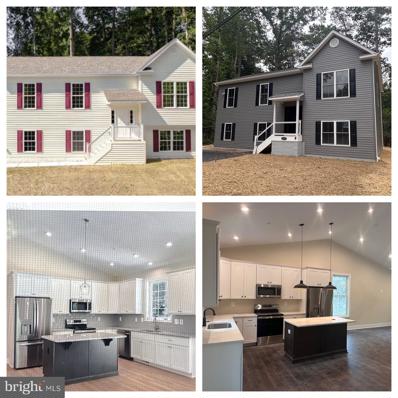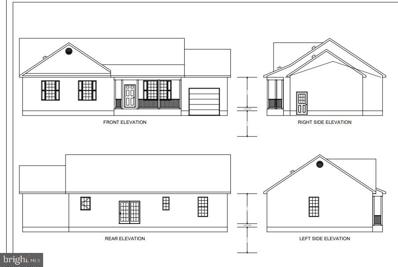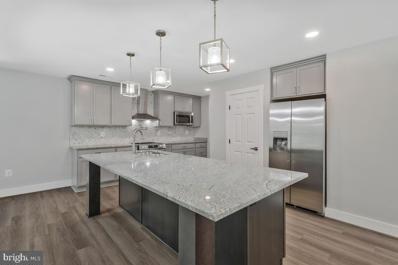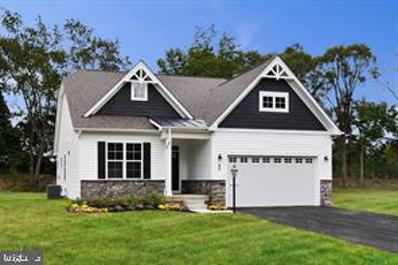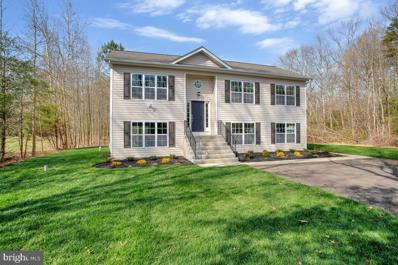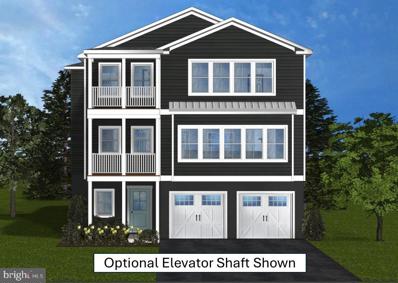Lusby MD Homes for Sale
$374,999
795 Dry Creek Court Lusby, MD 20657
- Type:
- Single Family
- Sq.Ft.:
- 2,449
- Status:
- Active
- Beds:
- 4
- Lot size:
- 0.23 Acres
- Year built:
- 1994
- Baths:
- 3.00
- MLS#:
- MDCA2017734
- Subdivision:
- Chesapeake Ranch Estates
ADDITIONAL INFORMATION
Welcome to this cute split level home located in the peaceful neighborhood of Chesapeake Ranch Estates, in the community of Lusby. This well-maintained property offers a perfect blend of comfort and convenience, with a spacious floor plan and practical layout that will check off many "must-have" items on any buyer's list. The basement is the perfect second living space with ample room and potential for multiple uses.
- Type:
- Single Family
- Sq.Ft.:
- 1,152
- Status:
- Active
- Beds:
- 2
- Year built:
- 1975
- Baths:
- 1.00
- MLS#:
- MDCA2017674
- Subdivision:
- Chesapeake Ranch Estates
ADDITIONAL INFORMATION
Be ready and enjoy the fall in this lovingly restored home. All you need and want in this open floor plan. New flat roof with 60 mil rubber. 2 bedrooms but could be easily converted back to 3. Kitchen redone and very well laid out. So many things to get you off grid or be very self sufficient! Propane cooking and dryer. 2 hookups for electric cars. Very Efficient mini split system for central heating and central cooling as well as a wood stove. Shaded lot for very comfortable living especially this time of year. Not much area to mow or worry over as this is a natural setting for you to enjoy. Tall crawl space to use for storage if needed. Owner even has working shutters and storm door. They are wooden and open and close in case of foul, wet weather! You will brag to your friends about your low electric bill too! This has it all, just move in and relax in your wooded retreat from the hustle and bustle of the regular world.
$325,000
12119 Gringo Road Lusby, MD 20657
- Type:
- Single Family
- Sq.Ft.:
- 1,080
- Status:
- Active
- Beds:
- 3
- Lot size:
- 0.25 Acres
- Year built:
- 1997
- Baths:
- 2.00
- MLS#:
- MDCA2017636
- Subdivision:
- Chesapeake Ranch Estates
ADDITIONAL INFORMATION
Welcome Home! Roof is about 2 years new. Close to Solomon's and PAX! This 3 bedroom, 2 bath home is priced to sell and ready for it's new owners! Stainless steel appliances, open concept, a cozy family room, a primary bedroom with a full bath and a full unfinished basement for additional future added square footage.
$285,000
1008 Holley Lane Lusby, MD 20657
- Type:
- Single Family
- Sq.Ft.:
- 1,425
- Status:
- Active
- Beds:
- 4
- Lot size:
- 0.25 Acres
- Year built:
- 2006
- Baths:
- 2.00
- MLS#:
- MDCA2017596
- Subdivision:
- White Sands
ADDITIONAL INFORMATION
Beautiful White Sands subdivision Newest Listing. 3-level single-family home. Front porch, 4 spacious bedrooms, and two full bathrooms. Affordable monthly HOA. Property in a cul-de-sac for privacy, driveway, and street parking. An unfinished 1st level (Above-ground basement). A very spacious rear, side, and front yard. The home is within a short distance from St Leonard Creek and Planters Wharf Creek, you can see the creek from the main street. The home is available for immediate occupancy. ***The property is USDA-eligible with $0 down and a low funding fee.*** Call the listing agent with any questions you may have.
- Type:
- Single Family
- Sq.Ft.:
- 2,380
- Status:
- Active
- Beds:
- 3
- Year built:
- 2003
- Baths:
- 3.00
- MLS#:
- MDCA2017544
- Subdivision:
- Chesapeake Ranch Estates
ADDITIONAL INFORMATION
Welcome Home! This stunning split foyer home is nestled in the peaceful Chesapeake Ranch Estates neighborhood. This home was fully renovated in 2021 with granite, stainless steel, tile, and flooring. The main level boasts a spacious living room, perfect for entertaining guests or enjoying cozy family nights. The upper level is complete with a primary bedroom with private bathroom, two additional bedrooms perfect for family or guests, and full hall bathroom ensures convenience for all. The lower level of this home offers endless possibilities, with a generously sized family room that has ample space to become a home theater or recreation space. A full bathroom and laundry room complete this level adding to the functionality of this home. The basement allows access to the garage and a separate set of french doors allow access to the patio and large backyard which is perfect for outdoor dining or entertaining. Don't miss the opportunity to make this house your dream home - come check it out!!
$600,000
11039 George Street Lusby, MD 20657
- Type:
- Single Family
- Sq.Ft.:
- 3,023
- Status:
- Active
- Beds:
- 4
- Lot size:
- 0.57 Acres
- Year built:
- 2007
- Baths:
- 4.00
- MLS#:
- MDCA2017534
- Subdivision:
- None Available
ADDITIONAL INFORMATION
Price Reduction!!! Run don't walk to this Immaculately Maintained Custom Built 4 Bedroom 3.5 Bath Colonial situated in a quaint water privileged community on the Patuxent River. Dramatic cultured stone entry, hardwood floors and staircase, grand chandelier, upgraded trim, gas fireplace, master suite w jacuzzi tub and separate shower, zoned heat/AC, in-law suite with separate entrance, oversized 3 car garage. In-Law suite has private, separate entrance and is located above the garage. Suite can be used a a rental. Full unfinished basement with rough in for an additional Full Bath. Come Buy it today.
$365,000
12495 Catalina Drive Lusby, MD 20657
- Type:
- Single Family
- Sq.Ft.:
- 2,504
- Status:
- Active
- Beds:
- 4
- Lot size:
- 0.25 Acres
- Year built:
- 1993
- Baths:
- 3.00
- MLS#:
- MDCA2017546
- Subdivision:
- Chesapeake Ranch Estates
ADDITIONAL INFORMATION
Home Sweet Home! This spacious 4 level home has room for everyone! The main level boasts a kitchen with dining area and door to deck, and a living room with brick surround fireplace. Upstairs you will find 3 nice size bedrooms, including a primary suite with a skylight, a walk in closet and attached full bath. Off the kitchen are French doors leading to a large deck that overlooks your fully fenced backyard. The first lower level has another full bath, rec room, and 4th bedroom (no closet). The lowest (4th) level, is unfinished, and allows for plenty of storage space or future expansion. You can also access the backyard using the side exterior door from the lower level. Situated on a corner lot, you have a side street perfect for a neighborhood game of basketball, etc⦠and you can watch from your own deck! Located just a short drive from local shopping, and itâs straight shot up route 4 to Pennsylvania Ave (D.C). Roof replaced in 2023. House has leased solar panels. Please contact co-lister for info on solar panels.
$334,900
664 Gunsmoke Circle Lusby, MD 20657
- Type:
- Single Family
- Sq.Ft.:
- 1,560
- Status:
- Active
- Beds:
- 3
- Lot size:
- 0.25 Acres
- Year built:
- 1991
- Baths:
- 2.00
- MLS#:
- MDCA2017550
- Subdivision:
- Chesapeake Ranch Estates
ADDITIONAL INFORMATION
This wooded lot offers a perfect blend of privacy and community amenities, with easy access in and out of the community. The 3-bedroom, 2-bathroom home features a functional open floorplan, a spacious kitchen with modern appliances, and ample counter space. Enjoy outdoor living on the large deck and make use of the convenient shed for extra storage. As part of the community, youâll have access to beautiful beaches and a clubhouse, adding to the appeal of this peaceful and well-connected property.
$639,000
1983 Foxwood Lane Lusby, MD 20657
- Type:
- Single Family
- Sq.Ft.:
- 2,536
- Status:
- Active
- Beds:
- 6
- Lot size:
- 0.86 Acres
- Year built:
- 2017
- Baths:
- 4.00
- MLS#:
- MDCA2017230
- Subdivision:
- Foxwood
ADDITIONAL INFORMATION
Welcome to 1983 Foxwood Lane, a stunning gem nestled in the highly sought-after Foxwood neighborhood of Lusby, MD. This home is situated on one of the larger lots of this very friendly neighborhood. As you drive down the extended and widened driveway, you'll be captivated by this beautiful home offering roughly 4,000 finished square feet of luxurious living space. This neighborhood is just a short trip to the water and perfectly located near shopping, dining, and the desirable Solomons Island. 15 miles to NAS Patuxent River, 3 min drive to Cove Point Park and water park. Recently updated with new slate-colored carpet and fresh paint throughout, this home is move in ready and beautifully maintained. This 6-bedroom, 4-bathroom residence is designed for comfort and elegance. The main level greets you with a charming tin roof front porch leading into a spacious foyer with dark hardwood flooring and a wide entryway. Natural light floods the space through the many windows, highlighting the trim accents throughout the home. The open kitchen seamlessly connects to the living room with a full sony 5.1 surround sound, making it ideal for entertaining. Just under the Pre-wired TV space you'll find a gas fireplace. The kitchen features a breakfast bar with space for two, an abundance of cabinets, stunning granite countertops, a tile backsplash, double ovens, and all stainless steel appliances. The backyard is a standout feature. walkout to the large14' x 24' Trex and vinyl deck, perfect for hosting gatherings and cookouts with outdoor speakers all while enjoying views of a wooded backdrop and the home's expansive backyard. This beautiful space is enclosed by a ranch-style vinyl fence with a shed found atop the hill. Should you ever have future plans for an inground pool you're all set. The owners had the plumbing specifically run for a future backyard oasis to be installed. This home also provides a 2 car garage wired for power tools, an electric car charger stage 2, pre-wired wall mount speakers and TV, custom built work bench w/ shelves, dartboard and a "Beer Fridge". You'll also find attic space above the garage for additional storage. The main level also includes a bedroom and a full bath, providing convenience and flexibility. Upstairs, you'll find 4 generously sized bedrooms, including the grand ownerâs suite. The primary suite is a true retreat with an enormous amount of space, a walk-in closet, linen closet and a luxury bathroom featuring a his and her custom glass block walk-in shower, a soaking tub, double sinks, and private toilet room. The laundry room is conveniently located on the bedroom level. The fully finished basement offers endless possibilities for entertainment and relaxation. It boasts a 120-inch 4K 3D Sony theater with 5.1 surround sound which will convey to the buyers. The basement also has a bedroom and a full bathâperfect for guests or a private retreat. Transferable security system through Guardian Security is also available.
- Type:
- Single Family
- Sq.Ft.:
- 1,506
- Status:
- Active
- Beds:
- 3
- Lot size:
- 0.23 Acres
- Year built:
- 1988
- Baths:
- 2.00
- MLS#:
- MDCA2017386
- Subdivision:
- Drum Point
ADDITIONAL INFORMATION
RECENTLY (2024) REMODELED HOME WITH NEW LAMINATE FLOORING ON MAIN LEVEL. FRESHLY PAINTED, NEW STAINLESS STEELAPPLIANCES. NEWLY INSTALLED CABINETS. FULL BATHS ON BOTH LEVELS. SLIDING GLASS DOORS ON BOTH LEVELS. FLOOD LIGHTS. NEWLY INSTALLED WINDOWS. APPLE TREE IN FRONT YARD. SOAKING TUB AT LOWER LEVEL. ELECTRIC STOVE. DECK. DINING ROOM.
$322,999
11523 Hoofbeat Trail Lusby, MD 20657
- Type:
- Single Family
- Sq.Ft.:
- 1,224
- Status:
- Active
- Beds:
- 3
- Lot size:
- 0.25 Acres
- Year built:
- 1992
- Baths:
- 2.00
- MLS#:
- MDCA2017034
- Subdivision:
- Chesapeake Ranch Estates
ADDITIONAL INFORMATION
3 Bedroom/2 Baths. Entry level Primary Bedroom/Bathroom plus Two additional Bedroom upstairs with additional Full Bath. Fenced in back yard with a gazebo and shed. Community amenities include sandy beaches, freshwater lake, airpark, campground, hiking trails, athletic field, community club house.
$675,000
12444 Sedalia Trail Lusby, MD 20657
- Type:
- Single Family
- Sq.Ft.:
- 3,056
- Status:
- Active
- Beds:
- 4
- Lot size:
- 1.1 Acres
- Year built:
- 1990
- Baths:
- 3.00
- MLS#:
- MDCA2017310
- Subdivision:
- Chesapeake Ranch Estates
ADDITIONAL INFORMATION
Welcome to your dream contemporary waterfront, nestled among lush trees for tons of privacy, with waterfront footage over 640 ft on Lake Lariat! This home boasts 4 bedrooms and 3 full bathrooms with a picturesque blend of luxury and nature! Make your way up the steps to the front door, soaking in an expansive wrap-around deck and water views. Enter the front door to tile flooring that brings you into the great room. STUNNING great room with vaulted ceilings and massive windows flooding the space with tons of natural lighting. Two sets of sliding glass doors in the great room leading you out to the wrap-around deck with your breathtaking views of Lake Lariat. The main level also features a kitchen with a cozy dining area, and door taking you to a charming screened-in porch, perfect for enjoying your morning coffee or serene evening dinners. You'll also find two spacious bedrooms, a convenient coat closet, and a full bathroom on this level. Head to the upper level where the large loft primary bedroom awaits. This space includes a sitting area, an attached primary bath, and a generous walk-in closet! Bring the party to the lower level which features an open rec room with another sliding glass door leading to the covered lower deck. This level also has an additional room that can be used as the 4th bedroom, full bathroom, laundry room, bonus room with built-in cabinetry, and a utility room great for additional storage, and connecting to the oversized 3-car garage. Above the garage, a finished upper-level loft providing even more storage space!!!! The storage options are endless at this home! But wait⦠thereâs more! Step outside and stroll down your own private pier to access the Lake, perfect for fishing, kayaking, paddle boarding, and more. Located just a 10-minute drive from Solomons Island and within walking distance to the community beach, playground, and other amenities. This home offers the perfect balance of peaceful seclusion, waterfront living, and convenient access to local attractions. Don't miss the opportunity to make this home your own!
- Type:
- Single Family
- Sq.Ft.:
- 1,088
- Status:
- Active
- Beds:
- 3
- Lot size:
- 0.25 Acres
- Year built:
- 1966
- Baths:
- 2.00
- MLS#:
- MDCA2017170
- Subdivision:
- Chesapeake Ranch Estates
ADDITIONAL INFORMATION
Great family home. 3 bedroom 2 baths on a nice large lot at end of cul-de-sac. New high efficiency Central HVAC, Forced Air Heat Pump. Flooring in good condition; carpeted bedrooms, vinyl flooring in kitchen and bathrooms, wood floor in dining room. 1088 sq ft home with bonus 300 sq ft screened in patio area in back. Newer roof and water heater. Back yard overlooks creek. Community amenities include beaches, playgrounds, and nature trails.
$429,000
12344 Catalina Drive Lusby, MD 20657
- Type:
- Single Family
- Sq.Ft.:
- 2,400
- Status:
- Active
- Beds:
- 5
- Lot size:
- 0.25 Acres
- Year built:
- 1984
- Baths:
- 3.00
- MLS#:
- MDCA2017106
- Subdivision:
- Chesapeake Ranch Estates
ADDITIONAL INFORMATION
Completely renovated! New 2 1/4 inch red oak hardwood floor in living room,kitchen, hallway and steps. Kitchen has new Samsung Stainless Steel appliances-French door refrigerator, quiet dishwasher, Stainless steel electric range, microwave over range. New kitchen cabinets. New Quartz Calcutta gray counter-tops. Ceiling fans in all bedrooms. New carpet in all bedroom. All new plumbing fixtures in house. All new light fixtures throughout. Bathrooms have new ceramic tile and new vanities. New quartz countertops in bathrooms. 2 new decks one off dining room and 1 off master bedroom. Fully fenced yard.
- Type:
- Single Family
- Sq.Ft.:
- 2,736
- Status:
- Active
- Beds:
- 5
- Lot size:
- 0.46 Acres
- Year built:
- 2024
- Baths:
- 4.00
- MLS#:
- MDCA2017078
- Subdivision:
- Chesapeake Ranch Estates
ADDITIONAL INFORMATION
Don't miss this new construction opportunity! This craftsman-style colonial, features an inviting open concept layout and boasting todayâs most desired finishes. Standard features include a generously sized kitchen equipped with designer cabinets, granite countertops, stainless steel appliances, and a sizable center island, quality LVP flooring in key areas like the powder room, great room, dining room, and kitchen, a colonial-style trim package, ceramic flooring in the upper level bathrooms, a finished lower level recreation room, bathroom and den/bedroom and so much more! All situated on a level, functional lot, this property is located minutes away from Solomons Island, renowned for its array of shops, marinas, a boardwalk, and numerous dining establishments. This exceptional home is UNDER CONSTRUCTION, but there is still enough time for customization and personalized color selections. The provided listing photos showcase various elevations and options tailored to individual preferences. Listing is for the Monroe Elevation 1 Base floorplan.
$479,900
484 Lake Drive Lusby, MD 20657
- Type:
- Single Family
- Sq.Ft.:
- 2,492
- Status:
- Active
- Beds:
- 4
- Lot size:
- 0.23 Acres
- Baths:
- 3.00
- MLS#:
- MDCA2017046
- Subdivision:
- Drum Point
ADDITIONAL INFORMATION
Affordable new construction offering an open concept layout with all of today's most desired finishes. Sales price includes a finished basement with a 4th bedroom, full bath and recreational room. Enjoy a level, all usable lot in the charming, waterfront neighborhood of Drum Point that features community amenities that include beach access, a boat ramp, a clubhouse, a lake and more! Nearby, you will find Cove Point water park, the quaint town of Solomons Island, great restaurants and an easy commute to PAXNAS. Don't miss your opportunity to customize this amazing property and make it your dream home! This amazing home is TO BE BUILT so there is time for you to select your own colors and options. Pictures may show optional upgraded features. House can be completed within 90-120 days.
$529,900
298 Cove Drive Lusby, MD 20657
- Type:
- Single Family
- Sq.Ft.:
- 2,048
- Status:
- Active
- Beds:
- 3
- Lot size:
- 0.78 Acres
- Baths:
- 3.00
- MLS#:
- MDCA2016778
- Subdivision:
- Drum Point
ADDITIONAL INFORMATION
New construction offering this craftsman-style colonial with an open concept layout and boasting all of todayâs most desired finishes. Enjoy a level, usable lot in the charming, waterfront community of Drum Point. Community amenities include beach access, a boat ramp, a clubhouse, a lake and more! Ideally located within minutes of Solomons Island which offers a variety of shops, marinas, a boardwalk and numerous dining options. This amazing home is TO BE BUILT so there is time for you to select your own color and options. Pictures may show optional upgraded features. House can be completed in 120 +/- days.
$1,100,000
259 Cove Drive Lusby, MD 20657
- Type:
- Single Family
- Sq.Ft.:
- 2,836
- Status:
- Active
- Beds:
- 3
- Lot size:
- 0.75 Acres
- Year built:
- 2022
- Baths:
- 3.00
- MLS#:
- MDCA2016452
- Subdivision:
- Drum Point
ADDITIONAL INFORMATION
Welcome to 259 Cove Drive, a rare new waterfront construction seeking its 1st owner. This transitional/coastal style home features 3 bedrooms, 2.5 bathrooms and a large open floor plan. Main level includes the primary bedroom, gourmet kitchen, dining room, living room with a propane fireplace surrounded by stone masonry, oversize double car garage, mud room and rear deck that spans the length of the home. Upstairs is the 2 extra bedrooms, full bathroom and 2nd living area. Total square feet finished- over 2,800 square feet. Basement is unfinished but features nearly 1,900 square feet and is fully open with unlimited potential. Property also features over 100 feet of waterfront land with a pier that has power run to it. Water level at the end of the pier is around 6 feet deep. Lot across the street also conveys that houses the septic system and can support a 400 Square Foot shed for a total of 0.75 Acres of land you own. It is not every day where a new waterfront construction comes available, so get it while you can!
$479,900
490 Dogwood Drive Lusby, MD 20657
- Type:
- Single Family
- Sq.Ft.:
- 2,492
- Status:
- Active
- Beds:
- 4
- Lot size:
- 0.47 Acres
- Baths:
- 3.00
- MLS#:
- MDCA2016454
- Subdivision:
- Drum Point
ADDITIONAL INFORMATION
Welcome to Drum Point! A water access community with a beach and boat ramp area. This new home to be built is located just minutes from Solomons and PAX Naval Air Station. New contemporary design with both levels above grade. Approx 2492 square feet of living space with 4 bedrooms, and 3 bathrooms all above grade. The builder is ready to pull permits and start construction. The list price includes the turn-key new home and $4550 of the excise tax. The remaining tax paid by buyer .Still time to choose your own color selections and options
$489,900
450 Yuma Trail Lusby, MD 20657
- Type:
- Single Family
- Sq.Ft.:
- 2,578
- Status:
- Active
- Beds:
- 4
- Lot size:
- 0.35 Acres
- Baths:
- 3.00
- MLS#:
- MDCA2016456
- Subdivision:
- Chesapeake Ranch Estates
ADDITIONAL INFORMATION
Welcome to the Chesapeake Ranch Estates! A popular community with 3 beach areas, lake, and an airstrip. The builder is ready to start a 4 bedroom 3 bath rambler on a basement with a 1 car garage. The 4th bedroom, 3rd bathroom, and rec room are finished in the basement for an extra living area. This home will be located on a corner lot with quick access to Rousby Hall Rd, schools, shopping, and Rt 4. Just minutes to Solomons and within commuting distance to PAX Naval Air Station and Andrews Air Force Base. There is still time to choose colors and add features you prefer. Builder pays $4550 excise tax, the buyer pays the remaining $8400 .Inquire for details
- Type:
- Single Family
- Sq.Ft.:
- 1,984
- Status:
- Active
- Beds:
- 3
- Lot size:
- 0.7 Acres
- Year built:
- 1965
- Baths:
- 4.00
- MLS#:
- MDCA2016328
- Subdivision:
- Chesapeake Ranch Estates
ADDITIONAL INFORMATION
Completely and expertly renovated!! Every square foot has been completely replaced from the foundation up so don't let the age fool you! The cement slab is all that remains from 1965. Take a moment to visit and fall in love with this beautiful home on .7 acre lot (double the size of most lots in this community). Features all new electricity, new plumbing, new HVAC, new roof, new windows, new doors, new marble countertops, new appliances, new septic system, horseshoe driveway with parking for six vehicles, and so many more bonuses. Each bedroom has its own bathroom, with a separate powder room for guests. The design is clean and modern and offers a completely open floor plan! No need to wait for a new build. Investor/Owner is Motivated to sell this Completely Renewed home!! Asking price is almost $35,000 below appraised value which could mean instant equity, so make an offer! The CRE community is close to Patuxent River Naval Air Station and is an easy commute to Washington DC, Waldorf, or Annapolis. Residents have access to so many conveniences like 2 beaches on the Chesapeake Bay, a freshwater pond, community garden plots, community center, horseshoe pits and hiking and biking trails, near great restaurants on Solomons Island, shopping just miles away or just a short drive to growing Prince Frederick, MD.
- Type:
- Single Family
- Sq.Ft.:
- n/a
- Status:
- Active
- Beds:
- 3
- Lot size:
- 0.56 Acres
- Baths:
- 3.00
- MLS#:
- MDCA2015080
- Subdivision:
- Chesapeake Ranch Estates
ADDITIONAL INFORMATION
CO-MARKETING WITH CARUSO HOMES, ASHLAND MODEL. TO BE BUILT. Spacious ranch style home with optional finished upstairs bonus room. This home presents the perfect open floor plan for hosting family gatherings or events. You can also enjoy the privacy of sitting outside on your large 10x16 ft. patio or screen porch. This is a perfect home for first time home buyers as well as buyers looking to downsize. First floor Owner's Suite available. 3 - 4 Bed 2.5 - 4 Bath 1,970 - 4,790 Sq. Ft. Buyers Agent Verify All. AVAILABLE ON YOUR LOT. LAND LISTED FOR SALE MLS#MDCA2014972. Brochure in Documents.
$419,500
716 War Bonnet Trail Lusby, MD 20657
- Type:
- Single Family
- Sq.Ft.:
- 2,100
- Status:
- Active
- Beds:
- 5
- Lot size:
- 0.23 Acres
- Year built:
- 2024
- Baths:
- 3.00
- MLS#:
- MDCA2013946
- Subdivision:
- Chesapeake Ranch Estates
ADDITIONAL INFORMATION
5 Bedroom, 3 full Bath home with Living Room/Dining Room, Family Room with electric fireplace, Kitchen with Island, hardwood cabinets, stainless steel appliances, recessed lighting and more. Still time to customize this home. ***Pictures shown are from a recent home. There is still time to select your options and some upgrades. Neighborhood Amenities include: Airport, Beaches, Campground, Club House, Lake Lariat, Golf Course, Gardens, Horseshoes, and Trails. ONLY .5 miles from the beginning of the neighborhood. Close to schools, shopping, restaurants and popular activities. Navair - 13.3 miles. Washington DC - 60 miles Activities: Anne Marie Sculpture Garden & Arts Center 3.7 miles Calvert Cliffs State Park - 2.6 miles Calvert Marine Museum - 4.9 miles Flag Ponds Nature Park - 7.3 miles Solomons Island 5.6 miles. *Builder has paid 1/3 of County Excise Tax. Buyer responsible for the the next 2 payments which are due over the following 2 years. **Taxes will be estimated based on offer amounts Grants are available Please see documents for more details.
$1,075,000
13374 Rousby Hall Road Lusby, MD 20657
- Type:
- Single Family
- Sq.Ft.:
- 3,844
- Status:
- Active
- Beds:
- 4
- Lot size:
- 0.39 Acres
- Baths:
- 4.00
- MLS#:
- MDCA2014112
- Subdivision:
- None Available
ADDITIONAL INFORMATION
COASTAL HOME to be constructed by Whitehall Building & Co on this waterfront site just off of Solomons Harbor! This Annapolis area building group understands the coastal lifestyle, and offers a great flow with their 'Chessie II' floor plan. The lot is perked, staked, and builder is working on site plan. This two-part site is located on Ship Point and that is the point of land at the beautiful Solomons Harbor! The creek location is superb for quick access to the Bay and the Patuxent River. The lot shares a pier with adjacent waterfront building site. will be sold with a deep water slip on that existing shared pier. Maintenance agreement is already in place for the two owners. The 4BR/3.5BA home plan fit and finish has many upgraded specifications like a large fireplace in the family room, wainscoting in the stairway, three levels with finished space, LVP flooring, granite counters, Andersen windows and more!! Also, there are many upgrade choices to this deluxe lifestyle. NEXT LEVEL UPGRADES Need an elevator? Want board and batten siding and black sash windows? Screened porch? These are examples of the next level in the plan. **Pricing is for this plan on this site, includes permits and delivery, but may not reflect all final contract terms and conditions between consumer and building group.**
© BRIGHT, All Rights Reserved - The data relating to real estate for sale on this website appears in part through the BRIGHT Internet Data Exchange program, a voluntary cooperative exchange of property listing data between licensed real estate brokerage firms in which Xome Inc. participates, and is provided by BRIGHT through a licensing agreement. Some real estate firms do not participate in IDX and their listings do not appear on this website. Some properties listed with participating firms do not appear on this website at the request of the seller. The information provided by this website is for the personal, non-commercial use of consumers and may not be used for any purpose other than to identify prospective properties consumers may be interested in purchasing. Some properties which appear for sale on this website may no longer be available because they are under contract, have Closed or are no longer being offered for sale. Home sale information is not to be construed as an appraisal and may not be used as such for any purpose. BRIGHT MLS is a provider of home sale information and has compiled content from various sources. Some properties represented may not have actually sold due to reporting errors.
Lusby Real Estate
The median home value in Lusby, MD is $265,500. This is lower than the county median home value of $432,000. The national median home value is $338,100. The average price of homes sold in Lusby, MD is $265,500. Approximately 79.37% of Lusby homes are owned, compared to 11.57% rented, while 9.07% are vacant. Lusby real estate listings include condos, townhomes, and single family homes for sale. Commercial properties are also available. If you see a property you’re interested in, contact a Lusby real estate agent to arrange a tour today!
Lusby, Maryland 20657 has a population of 9,387. Lusby 20657 is less family-centric than the surrounding county with 32.55% of the households containing married families with children. The county average for households married with children is 34.94%.
The median household income in Lusby, Maryland 20657 is $94,983. The median household income for the surrounding county is $120,295 compared to the national median of $69,021. The median age of people living in Lusby 20657 is 35.3 years.
Lusby Weather
The average high temperature in July is 87.2 degrees, with an average low temperature in January of 27.1 degrees. The average rainfall is approximately 45.5 inches per year, with 14.3 inches of snow per year.
