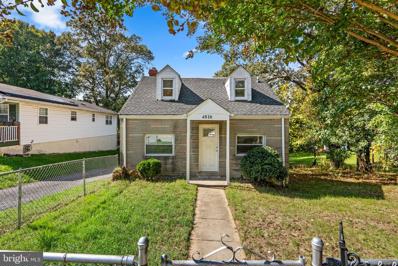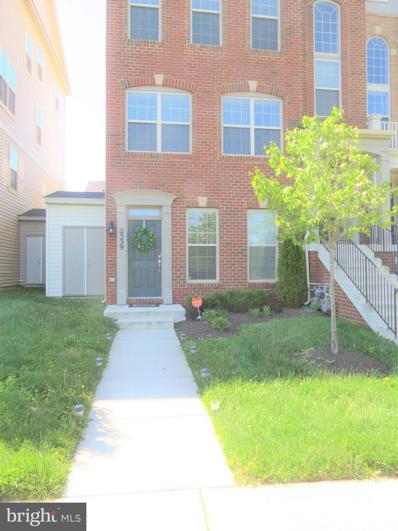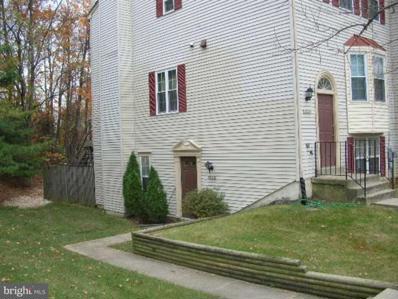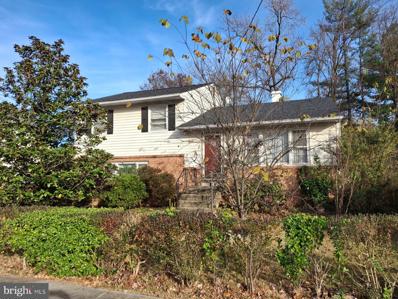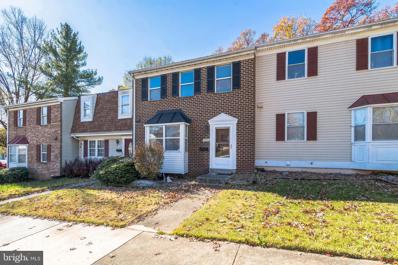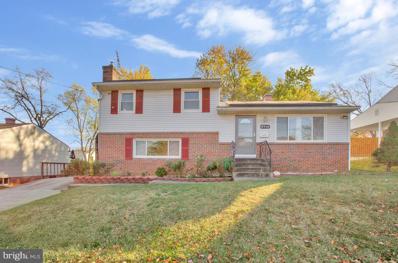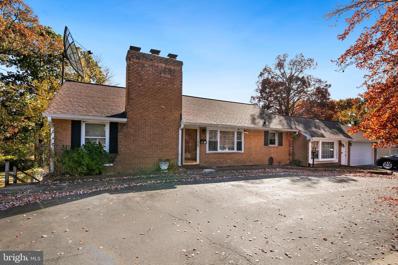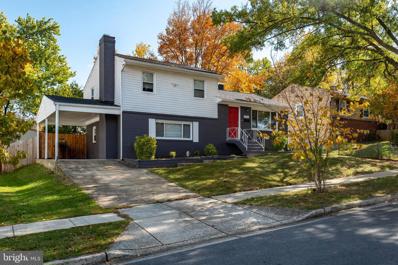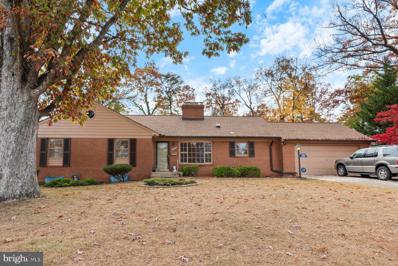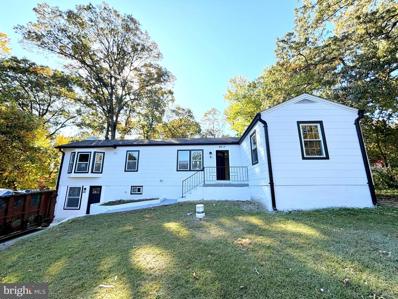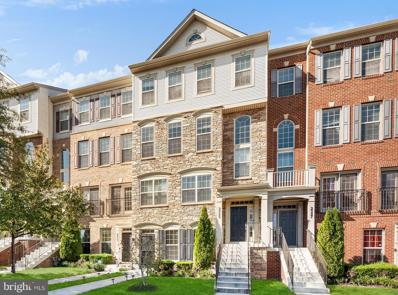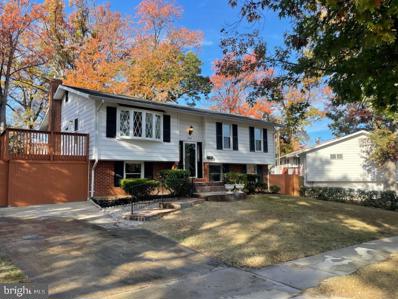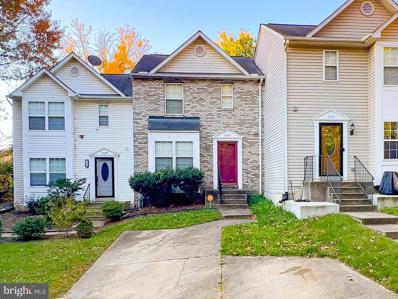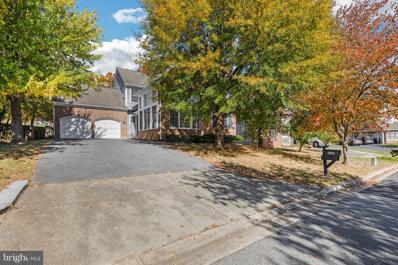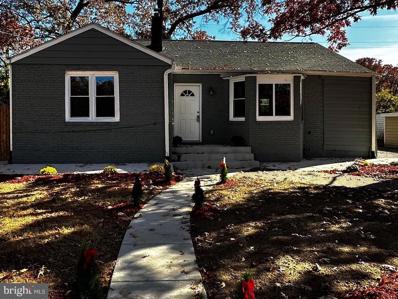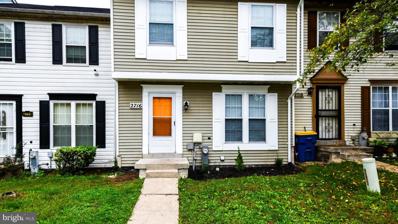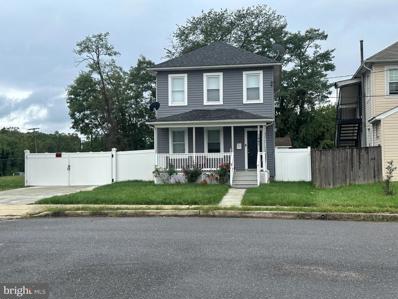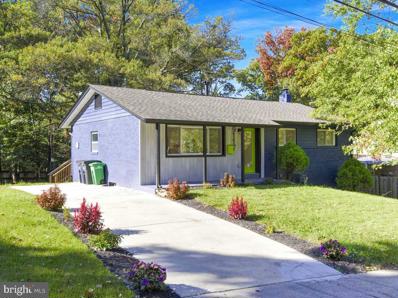Lanham MD Homes for Sale
$525,000
7518 Wilhelm Drive Lanham, MD 20706
- Type:
- Single Family
- Sq.Ft.:
- 1,400
- Status:
- Active
- Beds:
- 5
- Lot size:
- 0.18 Acres
- Year built:
- 1971
- Baths:
- 3.00
- MLS#:
- MDPG2130318
- Subdivision:
- Good Luck Estates
ADDITIONAL INFORMATION
Professional photos coming soon-Come see this recently upgraded and turn key property. Freshly painted and updated. True master bedroom will fit a king size bed. There is an additional den in the basement. Private entrance side door for the basement area. Huge updated kitchen and completely fenced in backyard. Driveway parking pad and plenty of on street parking.
$590,000
7202 Bay Wood Drive Lanham, MD 20706
- Type:
- Single Family
- Sq.Ft.:
- 3,648
- Status:
- Active
- Beds:
- 5
- Lot size:
- 0.17 Acres
- Year built:
- 1997
- Baths:
- 4.00
- MLS#:
- MDPG2133022
- Subdivision:
- Greentree
ADDITIONAL INFORMATION
Welcome to this stunning colonial home located in one of Lanhamâs most desirable neighborhoods, offering unparalleled convenience and comfort. This spacious property features a two-car attached garage and a striking two-story foyer with ceilings on the rest of the main level over 8 feet tall, creating an inviting and airy entrance. The main level boasts a formal living room, dining room, powder room, and an open-concept kitchen and family room with a cozy gas fireplace. A main level home office provides a private workspace that could double as a bedroom, but is not counted in the bedroom count of the home on the mls. From the family room just step outside to a large deck, perfect for entertaining, with steps leading down to the rear yard. The upper level features four generously sized bedrooms and two full baths. The luxurious primary suite includes two walk-in closets plus an additional closet, and a spa-like en-suite bathroom with dual vanities, a soaking tub, a separate shower, and a private commode. The fully finished lower level offers versatility with a large recreation room, a spacious bedroom, a full bath, and a gigantic laundry room with ample storage. Recent updates include a new roof (2019), siding (2018), refrigerator (2019), dishwasher (2019), gas stove (2019), water heater (2018), and basement waterproofing (2019), ensuring peace of mind for years to come. Situated in a highly sought-after location, this home is just minutes from major job hubs such as the NASA Goddard Space Flight Center, Washington Business Park, and the University of Maryland Global Campus. The property is conveniently located near the New Carrollton Metro Station, offering MARC, Amtrak, and Metro access, and within easy reach of I-495/I-95 and Route 50, providing seamless commutes to Washington, D.C., and Baltimore. Nearby amenities include Woodmore Town Center, featuring Wegmans, Costco, and a variety of dining options, and recreational spots like Schrom Hills Park and the Theresa Banks Memorial Aquatics Center. With proximity to schools, hospitals, and cultural attractions, this home offers an ideal setting for families and professionals alike. Donât miss the opportunity to own this gem in a prime location! Schedule your tour today.
- Type:
- Townhouse
- Sq.Ft.:
- 1,600
- Status:
- Active
- Beds:
- 3
- Year built:
- 2017
- Baths:
- 3.00
- MLS#:
- MDPG2134228
- Subdivision:
- Woodmore Towne Centre
ADDITIONAL INFORMATION
Gorgeous 7 years young brick front end unit in highly desirable Woodmore Towne Centre. This beautiful 3 bedroom, 2 full and one half bathroom is in excellent move in ready condition. Featuring an open concept main level layout with hardwood floors, granite counters, stainless steel appliances with a half bath and access to the one car rear loaded garage. Upstairs you will find a large primary suite with a primary bathroom with spa like features. There are two other generously sized bedrooms and a very large hall guest bath. The two bedrooms share a rear patio with access from each room. The laundry is also located on the upper level. The location is prime with walkability to Woodmore Towne Centr and all its shops. This row of townhomes also doesn't have any units in front of it.
- Type:
- Single Family
- Sq.Ft.:
- 900
- Status:
- Active
- Beds:
- 5
- Lot size:
- 0.2 Acres
- Year built:
- 1952
- Baths:
- 2.00
- MLS#:
- MDPG2134180
- Subdivision:
- Ardmore
ADDITIONAL INFORMATION
Welcome to this beautifully remodeled home, ideally located for your convenience! With easy access to Route 50, Annapolis Road, and I-495, youâll be just minutes from the Woodmore Shopping Center and the Beltway. This lovely property features a range of modern upgrades, including a new roof, luxury vinyl flooring, updated carpets, kitchen, windows, bathrooms, HVAC system, and hot water heater. The oversized detached garage adds to its appeal! The interior is filled with natural light from the brand-new windows, and the open-concept design creates a seamless flow throughout the living spaces. While the square footage may be compact, the thoughtful floor plan maximizes every inch. The main level welcomes you with a bright living room, kitchen, dining area, a bedroom, and a full bath. Upstairs, you'll find two additional bedrooms. The fully finished walk-out basement serves as a peaceful retreat, complete with another bedroom, full bath, laundry area, and utilities. Step outside to discover a spacious backyard, perfect for outdoor living and entertaining. Donât forget the oversized two-car garage and extra parking pad!
$399,999
2539 Campus Way N Lanham, MD 20706
- Type:
- Townhouse
- Sq.Ft.:
- 1,600
- Status:
- Active
- Beds:
- 3
- Year built:
- 2016
- Baths:
- 3.00
- MLS#:
- MDPG2134006
- Subdivision:
- Woodmore Towne Centre
ADDITIONAL INFORMATION
Amazing Home! This is a 3 bb 2ba beautiful luxury open floor plan condo townhome. Convenient walking distance to Wegman's shopping center located in Woodmore Town Centre. Home is in excellent condition and boasts premium appliances, bathrooms, hardwood floors and washer/dryer in the unit. The community is very welcoming and friendly. Don't miss your chance to own this exceptional property â it wonât last long!
- Type:
- Townhouse
- Sq.Ft.:
- 1,580
- Status:
- Active
- Beds:
- 3
- Year built:
- 1967
- Baths:
- 3.00
- MLS#:
- MDPG2133056
- Subdivision:
- Four Seasons
ADDITIONAL INFORMATION
Welcome to this stunning 3-bedroom, 2.5-bathroom end-unit townhome in the sought-after Four Seasons community in Lanham. This beautifully updated property offers the perfect blend of modern upgrades and functional design. A standout feature is the brand-new double-tier deck, with the lower deck accessible from the dining room and the upper deck providing a private retreat off the primary bedroom. The home boasts a fully renovated kitchen with sleek white cabinetry, new stainless steel appliances, stylish countertops, and new flooring, creating an inviting space for cooking and entertaining. New flooring on the main level and plush carpeting upstairs add to the comfort, while fresh, neutral paint brightens every room. Additional upgrades include a recently replaced HVAC system, ensuring year-round comfort. With a spacious layout, ample storage, and a serene end-unit location, this home offers both convenience and tranquility. Situated in the desirable Four Seasons community, itâs close to major highways, shopping, and dining. This move-in-ready townhome is ready to welcome its new ownersâdonât miss this fantastic opportunity!
- Type:
- Single Family
- Sq.Ft.:
- 1,173
- Status:
- Active
- Beds:
- 2
- Year built:
- 1984
- Baths:
- 2.00
- MLS#:
- MDPG2132892
- Subdivision:
- Cipriano Springs Condo
ADDITIONAL INFORMATION
2 BR/ 2FB Right across from NASA Goddard; minutes from 495 and 295. Only Minutes of driving between Greenbelt, New Carrollton, and College Park Metro Stations. The fridge, stove and microwave , the kitchen and bathroom floors,were all replaced in 2024.
$375,000
6729 Lamont Drive Lanham, MD 20706
- Type:
- Single Family
- Sq.Ft.:
- 1,600
- Status:
- Active
- Beds:
- 4
- Lot size:
- 0.15 Acres
- Year built:
- 1966
- Baths:
- 3.00
- MLS#:
- MDPG2132542
- Subdivision:
- Good Luck Estates
ADDITIONAL INFORMATION
*** ESTATE SALE *** 4 Bedroom, 3 Full Bath Split-level home offers a fantastic layout and awaits your updates. This spacious 4 LEVEL, 2,120 sq. ft. residence has 3 Bedroom s and 2 Full Baths on the upper level and 1 Bedroom and 1 Bath on the Lower Level. The 2 lower levels feature additional rooms that can easily serve as guest spaces, a home office, or flex rooms. Wonderful Location near DC and College Park, MD with easy access to shopping, restaurants, and transportation. Don't miss the chance to make it yours! Be advised the property may have video surveillance.
$549,900
6907 Lamont Drive Lanham, MD 20706
- Type:
- Single Family
- Sq.Ft.:
- 2,736
- Status:
- Active
- Beds:
- 4
- Lot size:
- 0.18 Acres
- Year built:
- 1969
- Baths:
- 3.00
- MLS#:
- MDPG2130378
- Subdivision:
- Schrom Hills
ADDITIONAL INFORMATION
Welcome to 6907 Lamont Dr. Unique and Immaculate 4 bedroom, 2 and a half bathrooms. Discover your dream home in this expansive 5 levels home. Offering ample spaces for comfortable living and entertaining. The primary bedroom is located on the fifth floor with its ensuite bathroom and the other 3 bedrooms are located on the 4th floor with a renovated full bathroom. The home boasts a gorgeous bay window in the living room and kitchen. The fenced-in backyard is perfect for entertaining and relaxing by the pool. The fully renovated basement with recess lighting is suitable for a home office, fitness room, or guest room with a walk-in closet for your extra storage space. The cozy family room is equipped with a fireplace and a powder room. The fully renovated Kitchen boasts granite countertops, cabinets, and Stainless-steel appliances and, laminated flooring. Some of the recent updates include; a new roof, gutters, HVAC system, and a new hot water heater. Located in a vibrant community close to amenities, parks, and major transportation routes. This property is a must-see for anyone looking to Lanham their home! THE PROPERTY IS VERY WELL KEPT AND IN EXCELLENT CONDITION BUT SOLD STRICTLY AS IS!!!! .
$600,000
6314 Barrs Lane Lanham, MD 20706
- Type:
- Single Family
- Sq.Ft.:
- 2,964
- Status:
- Active
- Beds:
- 6
- Lot size:
- 0.18 Acres
- Year built:
- 1984
- Baths:
- 4.00
- MLS#:
- MDPG2128848
- Subdivision:
- Lanham
ADDITIONAL INFORMATION
Nestled in the charming community of Lanham, MD, this stunning Colonial home boasts six spacious bedrooms and three and a half baths, perfect for comfortable living and entertaining. The inviting main level features an elegant layout, seamlessly connecting the living and dining areas, while the modern kitchen is a chef's dream. The full basement expands your living space with two additional bedrooms and a full bath, complete with a private entrance for added convenienceâideal for guests or as a rental opportunity. Outside, a beautifully maintained yard offers a serene retreat, complemented by a lovely deck, perfect for al fresco dining or summer gatherings. The property also includes a shed for extra storage and a one-car garage, providing ample space for all your needs. This home is a perfect blend of comfort, style, and functionality in a sought-after location.
- Type:
- Single Family
- Sq.Ft.:
- 1,560
- Status:
- Active
- Beds:
- 2
- Lot size:
- 0.04 Acres
- Year built:
- 1979
- Baths:
- 3.00
- MLS#:
- MDPG2132140
- Subdivision:
- Woodstream Village
ADDITIONAL INFORMATION
Show well. The spacious open floor plan effortlessly integrates the living room, dining area, and recently renovated kitchen. Boasting stainless steel appliances and generous counter space, the kitchen is perfect for meal preparation. Start your day with a cup of coffee in the cozy breakfast nook while taking in the peaceful views of the front yard. On the upper level, the two renovated bathrooms and two generously sized rooms show a relaxing and comfy atmosphere. The finished basement offers additional room for leisure activities, featuring a spacious open area. The designed backyard and expansive deck provide an ideal setting for summer outdoor barbecue and leisure. The property is conveniently located near major highways, public transportation options, and recreational amenities, featuring an open playground area and a private backyard with a fence for added privacy. Replaced new roof shingles and new sheathing about three (3) years ago. Close to 495 and 295 Showing by appointment on Friday, Saturday and Sunday from 11 am to 5 pm
- Type:
- Single Family
- Sq.Ft.:
- 1,214
- Status:
- Active
- Beds:
- 3
- Lot size:
- 0.04 Acres
- Year built:
- 1980
- Baths:
- 4.00
- MLS#:
- MDPG2130658
- Subdivision:
- Woodstream Village
ADDITIONAL INFORMATION
Welcome to this beautiful three-bedroom, two-full-bath & two-half-bath in the charming Wood Stream Village neighborhood in Lanham Maryland. This newly renovated property is perfect for families seeking comfort, space, and modern amenities. The main level features a spacious living room, half bathroom, and a brand-new kitchen with a granite countertop, and stainless-steel appliances. Newly installed hardwood floor in the living room with recessed light and well-maintained deck in the backyard. On the upper level, you will find a Master bedroom with a fully updated bathroom and two bedrooms with a newly updated bathroom. upper stairs newly installed wall-to-wall carpet. In the basement, you will find a storage area with a washer & dryer, and a utility room with a new water heater, Conveniently located near schools, shopping centers, and commuting routes, this home offers the convenience of living in Lanham with its community atmosphere and easy access to both Washington, D.C. and Baltimore.
- Type:
- Single Family
- Sq.Ft.:
- 1,600
- Status:
- Active
- Beds:
- 4
- Lot size:
- 0.15 Acres
- Year built:
- 1967
- Baths:
- 3.00
- MLS#:
- MDPG2131374
- Subdivision:
- Good Luck Estates
ADDITIONAL INFORMATION
Welcome to 6713! This well maintained 4-level single family home is centrally located close to shopping and major highways. As you step inside, you'll be greeted by an updated kitchen with stainless steel appliances and granite counter tops to the open living room/ dining room combo with hardwood floors, absolute charm! Upper level features 3 full bedrooms and lower level has 1 bedroom. Outside, the deck and backyard, provide a serene retreat with a garden, space for grilling and entertaining.
- Type:
- Single Family
- Sq.Ft.:
- 1,559
- Status:
- Active
- Beds:
- 3
- Lot size:
- 0.44 Acres
- Year built:
- 1962
- Baths:
- 4.00
- MLS#:
- MDPG2130294
- Subdivision:
- Seabrook Acres
ADDITIONAL INFORMATION
Welcome to this stunning all-brick home featuring 3 bedrooms and 3.5 bathrooms. With a bright, open-plan living area and a spacious eat-in kitchen, this home is designed for comfort and entertaining. The fully finished lower level offers additional living space, perfect for a family room, office, or guest quarters. Enjoy the convenience of an attached garage and abundant driveway parking. Outside, the expansive backyard is ideal for outdoor gatherings, gardening, or simply unwinding. This home combines style, functionality, and ample space for all your needs â a true gem thatâs ready for you to make it your own!
- Type:
- Single Family
- Sq.Ft.:
- 2,120
- Status:
- Active
- Beds:
- 5
- Lot size:
- 0.15 Acres
- Year built:
- 1967
- Baths:
- 3.00
- MLS#:
- MDPG2129430
- Subdivision:
- None Available
ADDITIONAL INFORMATION
***Be advised the property may have video surveillance*** Welcome to 6711 Longridge Dr, a beautifully updated split-level home offering comfort, style, and room to grow! This spacious 2,026 sq. ft. residence was thoughtfully renovated just two years ago, so everything feels fresh, modern, and move-in ready: an ARCHITECTURAL SHINGLED ROOF, HVAC, WATER HEATER, KITCHEN WITH WHITE SHAKER STYLE CABINETS, GRANITE COUNTERTOPS, ISLAND AND ENERGY-EFFICIENT STAINLESS STEEL APPLIANCES. Inside, youâll find three well-sized bedrooms and two full bathrooms upstairs, each filled with natural light and cozy touches. The lower level features two additional rooms that can easily serve as guest spaces, a home office, or flex roomsâcomplete with another full bath for added convenience. The fenced backyard is perfect for weekend BBQs, play, or simply relaxing under the open sky. With its inviting layout and modern finishes, this home has everything you need Beyond the walls, the home is ideally located for easy access to shopping, eateries, and transportation, making everyday errands a breeze. Plus, it's just minutes from DC, so you can enjoy all the city has to offer while retreating to a quiet, friendly neighborhood. Don't miss the chance to make it yours!
$455,000
7107 Kempton Road Lanham, MD 20706
- Type:
- Single Family
- Sq.Ft.:
- 1,672
- Status:
- Active
- Beds:
- 3
- Lot size:
- 0.49 Acres
- Year built:
- 1962
- Baths:
- 3.00
- MLS#:
- MDPG2131564
- Subdivision:
- Martins Woods
ADDITIONAL INFORMATION
The deadline for offers is Monday, 11/11/24 at 6:00 PM. Welcome home to 7107 Kempton Road. Located in the tranquil, tree-lined, Martins Wood community of Lanham, Maryland, this three-bedroom, two-and-a-half bath, ranch-style home is a true gem. Recent updates include fresh paint from top to bottom, new carpeting throughout the main level, and updated kitchen appliances. The expansive, partially finished basement can be easily turned into an additional bedroom or in-law suite. The backyard boasts a private pool with ample, surrounding space, designed for backyard BBQs, family functions, and more low-key, rest-and-relaxation alike. Come visitâ¦and then come home to 7107 Kempton Rd.
$549,900
9217 Fowler Lane Lanham, MD 20706
- Type:
- Single Family
- Sq.Ft.:
- 2,602
- Status:
- Active
- Beds:
- 5
- Lot size:
- 0.48 Acres
- Year built:
- 1951
- Baths:
- 3.00
- MLS#:
- MDPG2130324
- Subdivision:
- Lanham
ADDITIONAL INFORMATION
Welcome to this stunningly renovated home in Lanham! With over 2,200 square feet of beautifully finished living space on nearly half an acre, this property offers modern comfort with timeless charm and a range of high-quality upgrades. The spacious living room, adorned with large bay windows, seamlessly connects to an open dining area and a contemporary kitchen, creating an inviting flow for everyday living and entertaining. The kitchen is a chefâs dream, featuring stylish light fixtures, a generous center island, stainless steel appliances, and durable quartz countertops. A door off the kitchen opens to an enclosed sunroom and an expansive deck with stairs leading to the large, private backyardâa true oasis ideal for gatherings or quiet relaxation. The oversized master suite is a retreat of its own, complete with a private, elegantly styled bathroom. On the opposite wing of the house, youâll find three additional spacious bedrooms and an updated hall bathroom with stunning tilework and a modern vanity. Gleaming hardwood floors and beautiful moldings add warmth and character throughout this main level. The fully finished lower level offers versatile living space, including a large recreation room, a spacious bedroom with a separate entrance, a full bathroom, and ample storage. The extended driveway easily accommodates 8+ vehicles, providing both convenience and ample parking. Upgrades include a brand-new HVAC system and a recently upgraded electrical panel, with even more improvements throughout, ensuring comfort and peace of mind. Located near shopping, dining, public transportation, and major commuter routes, this home combines modern amenities with a welcoming atmosphere. Donât miss the opportunity to make this exceptional property yoursâthe list of features goes on and on!
- Type:
- Single Family
- Sq.Ft.:
- 2,300
- Status:
- Active
- Beds:
- 3
- Year built:
- 2016
- Baths:
- 3.00
- MLS#:
- MDPG2131152
- Subdivision:
- Woodmore Towne Centre
ADDITIONAL INFORMATION
The Woodmore Towne Centre neighborhood is home to this meticulously maintained interior-unit townhome at 2529 Campus Way N. In a lovely, walkable neighborhood, these 2,300 square foot home blends grace, ease, and functionality. Nestled in a tranquil, tree-lined neighborhood, you'll be close to dining, shopping, and recreation facilities. Large living and dining areas complement the home's inviting open floor plan. With its contemporary appliances and ample storage space, the kitchen is truly well-appointed. Additionally, there is a breakfast counter and a family room that leads to a balcony, perfect for taking in the scenery. With its two large walk-in closets, private ensuite bathroom, and balcony, the main suite is an ideal haven for relaxing and enjoying sunset views. Notable features also include a laundry room with plenty of storage and bedrooms with large closets and additional shelving. Guests can enjoy resort-style amenities like a tennis court, swimming pool, and plenty of parking in the community's outdoor spaces. The homeowner association handles watering, landscaping, garbage and recycling, snow removal, and exterior repairs, and your one-car garage provides plenty of space for storage. Ideally situated for easy access to major roads, subway stops, and FedEx Field, while still offering enough seclusion for a peaceful stay. Seize the opportunity to personalize this charming and adaptable home. Book your viewing today!
- Type:
- Single Family
- Sq.Ft.:
- 2,198
- Status:
- Active
- Beds:
- 4
- Lot size:
- 0.23 Acres
- Year built:
- 1970
- Baths:
- 3.00
- MLS#:
- MDPG2131128
- Subdivision:
- Whitfield Woods
ADDITIONAL INFORMATION
Beautifully updated Split Foyer home in a quiet community with lots of space and a beautiful yard. Open floor concept with new stainless steel appliances and quartz countertop. Gleaming hardwood floor. Large primary bedroom with a primary bathroom. Lower level includes a large bedroom, new bathroom, open recreation space with enough space to add a 5th bedroom. Enter your backyard through the deck off the kitchen or through your back patio off the basement. Large backyard wonderful for your summer BBQ or for the kids and dog to play outside. Come see while you can!
- Type:
- Single Family
- Sq.Ft.:
- 1,176
- Status:
- Active
- Beds:
- 3
- Lot size:
- 0.05 Acres
- Year built:
- 1999
- Baths:
- 4.00
- MLS#:
- MDPG2130334
- Subdivision:
- Glenarden
ADDITIONAL INFORMATION
Welcome to 3327 East Glenreed Court in Glenarden â an exceptional opportunity you wonât want to miss! This well-maintained, move-in-ready property combines charm and convenience in a highly sought-after location, making it perfect for both first-time buyers and investors. Featuring 3 spacious bedrooms and 3.5 baths, the home is designed for comfortable living with an open floor plan, natural light, and thoughtful updates throughout. The kitchen is fully equipped with modern appliances, while the cozy living area is ideal for relaxation and entertaining. Situated on a quiet cul-de-sac, this home offers a peaceful escape while being just minutes from key commuting routes, shopping centers, and recreational options. The fenced backyard is ready for gatherings or serene evenings at home. BONUS - property is already licensed as a in-home daycare that will convert with the property PLUS NO HOA. Priced to sell, 3327 East Glenreed Court provides incredible value in a thriving neighborhood. Donât waitâschedule your tour today and make this fantastic property yours!
- Type:
- Single Family
- Sq.Ft.:
- 2,130
- Status:
- Active
- Beds:
- 5
- Lot size:
- 0.16 Acres
- Year built:
- 1993
- Baths:
- 4.00
- MLS#:
- MDPG2130564
- Subdivision:
- Green Tree Manor
ADDITIONAL INFORMATION
2nd opportunity to buy this Charming Colonial Home in Prime Location! Close to NASA space flight center Discover your dream home in this stunning 3-story colonial single-family residence. Featuring a grand 2-story foyer and beautiful hardwood floors throughout, this home exudes elegance and warmth. Great Kitchen opens to cozy Family Room with Fireplace. Spacious office a must for working from home. 2 Car garage with extra storage and first level Laundry complete first level amenities. Spacious primary bedroom with a luxurious super bath, perfect for relaxation. 2 additional bedrooms and a full bath round out 2nd level. Finished Lower level perfect for In-law suite features 2 Bedrooms, Recreation room , full bath and private entrance, offering ample space for a growing family. Fenced private yard with patio provide a welcoming place for outdoor gatherings. This one is a must see! Schedule private showing today.
- Type:
- Single Family
- Sq.Ft.:
- 1,308
- Status:
- Active
- Beds:
- 4
- Lot size:
- 0.3 Acres
- Year built:
- 1950
- Baths:
- 3.00
- MLS#:
- MDPG2129348
- Subdivision:
- Hynesboro Park
ADDITIONAL INFORMATION
Location! Location! Location! Completely Remodel Top To Bottom, this beautiful home offers 4 Bedrooms and 2 Fully Remodeled Bathrooms, Newly Remodeled Kitchen With Stainless Steel appliances, hardwood floors, freshly Painted, recessed lights on the living room for a more cozier ambience, Lower Level Offers 1 Bedroom with Full Bathroom and Walkout Basement, Large Back Yard New HVAC, the roof was recently replace, new water heater, large Driveway This home has It ALL, Close to Shopping and Public Transportation do not let this opportunity GO.
$349,900
2716 Red Oak Lane Lanham, MD 20706
- Type:
- Single Family
- Sq.Ft.:
- 1,200
- Status:
- Active
- Beds:
- 3
- Lot size:
- 0.03 Acres
- Year built:
- 1988
- Baths:
- 2.00
- MLS#:
- MDPG2128892
- Subdivision:
- Glenarden Forest Plat Tw
ADDITIONAL INFORMATION
Beautifully updated 3 level townhouse with great space. Fully updated kitchen with stainless steel appliances and large deck off the kitchen. Upper level includes 3 spacious bedrooms and a full bath. Basement includes fireplace with walkout to backyard, full bathroom, and good office/storage space. Come see while you can!
- Type:
- Single Family
- Sq.Ft.:
- 1,120
- Status:
- Active
- Beds:
- 3
- Lot size:
- 0.17 Acres
- Year built:
- 1957
- Baths:
- 4.00
- MLS#:
- MDPG2127802
- Subdivision:
- Glenarden
ADDITIONAL INFORMATION
WOW!!! new remodeled home for sale, From Top to bottom and Everything is new.
- Type:
- Single Family
- Sq.Ft.:
- 1,148
- Status:
- Active
- Beds:
- 5
- Lot size:
- 0.24 Acres
- Year built:
- 1960
- Baths:
- 3.00
- MLS#:
- MDPG2127754
- Subdivision:
- Lanham
ADDITIONAL INFORMATION
Weclome to 9117 Tuckerman Street! This fully renovated detached home offers a spacious, open-concept floorplan perfect for flexible living. Featuring 5 bedrooms, 3 conveniently located on the main floor, and 2 additional bedrooms on the lower level (with the 5th bedroom serving as a potential den or office). The primary suite boasts its own private bathroom for ultimate relaxation. Cook and entertain in style with the chef's kitchen, equipped with stunning quartz countertops and sleek stainless steel appliances. Hardwood floors flow throughout the home, adding a touch of elegance and warmth. Step outside to a brand-new large deck, perfect for morning coffee or weekend BBQs, overlooking a generously sized rear yard with endless gardening potential â a perfect canvas for creating your own personal zen oasis. Enjoy the convenience of a private driveway with parking for two cars. This home is located just 2.5 miles from the New Carrollton Metro and a 15-minute walk to the MARC Seabrook Park and Ride, with easy access to major shopping centers, Bowie, Greenbelt, College Park, and NASA Goddard Space Flight Center. Don't miss out on this gem in a prime location!
© BRIGHT, All Rights Reserved - The data relating to real estate for sale on this website appears in part through the BRIGHT Internet Data Exchange program, a voluntary cooperative exchange of property listing data between licensed real estate brokerage firms in which Xome Inc. participates, and is provided by BRIGHT through a licensing agreement. Some real estate firms do not participate in IDX and their listings do not appear on this website. Some properties listed with participating firms do not appear on this website at the request of the seller. The information provided by this website is for the personal, non-commercial use of consumers and may not be used for any purpose other than to identify prospective properties consumers may be interested in purchasing. Some properties which appear for sale on this website may no longer be available because they are under contract, have Closed or are no longer being offered for sale. Home sale information is not to be construed as an appraisal and may not be used as such for any purpose. BRIGHT MLS is a provider of home sale information and has compiled content from various sources. Some properties represented may not have actually sold due to reporting errors.
Lanham Real Estate
The median home value in Lanham, MD is $386,300. This is higher than the county median home value of $384,600. The national median home value is $338,100. The average price of homes sold in Lanham, MD is $386,300. Approximately 55.03% of Lanham homes are owned, compared to 39.68% rented, while 5.29% are vacant. Lanham real estate listings include condos, townhomes, and single family homes for sale. Commercial properties are also available. If you see a property you’re interested in, contact a Lanham real estate agent to arrange a tour today!
Lanham, Maryland 20706 has a population of 19,558. Lanham 20706 is more family-centric than the surrounding county with 32.42% of the households containing married families with children. The county average for households married with children is 26.76%.
The median household income in Lanham, Maryland 20706 is $88,261. The median household income for the surrounding county is $91,124 compared to the national median of $69,021. The median age of people living in Lanham 20706 is 35.7 years.
Lanham Weather
The average high temperature in July is 87.9 degrees, with an average low temperature in January of 24.1 degrees. The average rainfall is approximately 43.4 inches per year, with 14.6 inches of snow per year.



