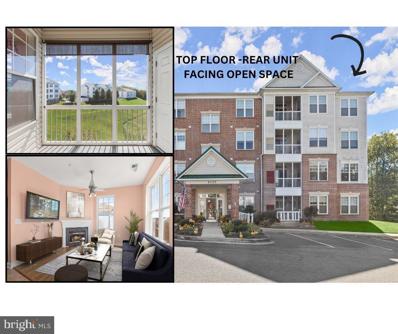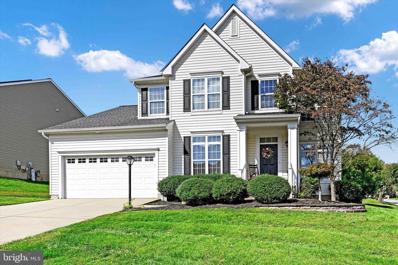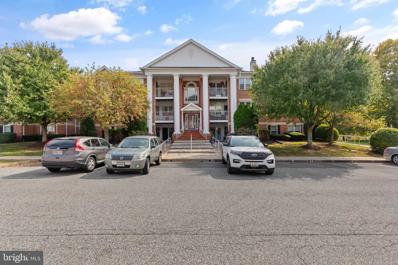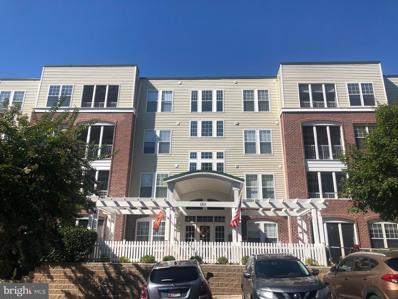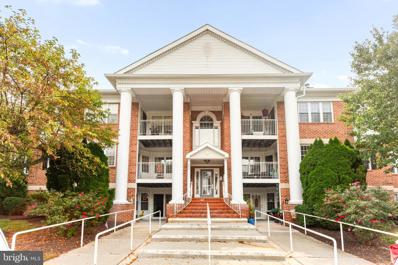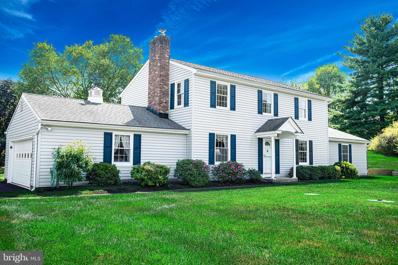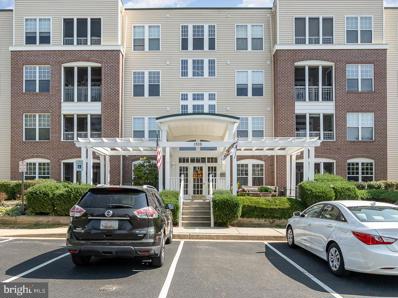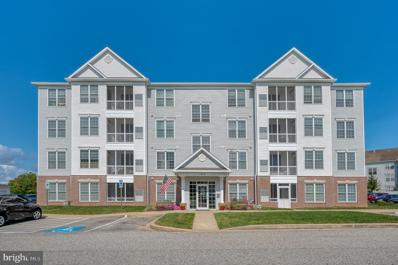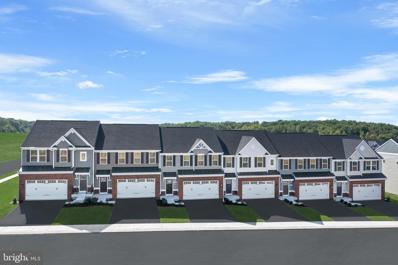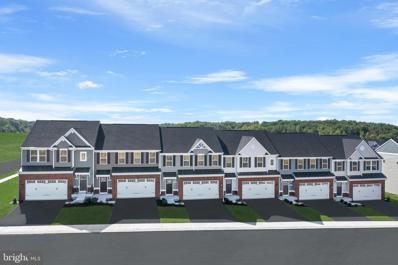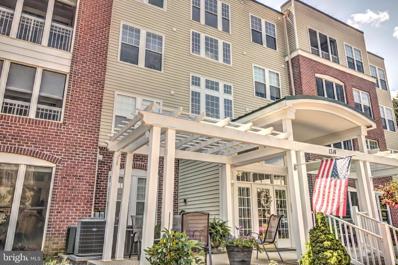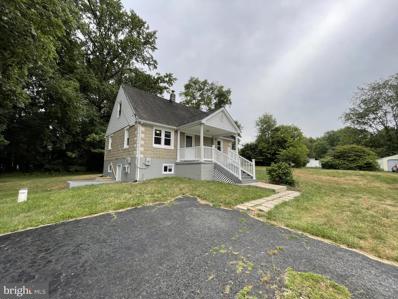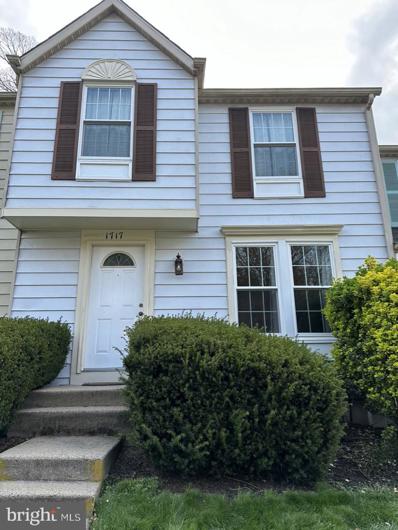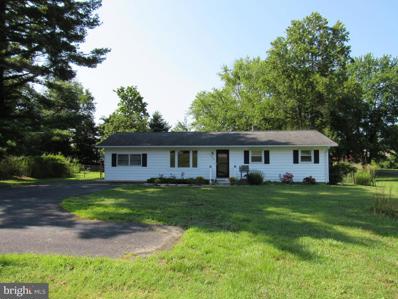Bel Air MD Homes for Sale
- Type:
- Single Family
- Sq.Ft.:
- 1,320
- Status:
- Active
- Beds:
- 2
- Year built:
- 2006
- Baths:
- 2.00
- MLS#:
- MDHR2036396
- Subdivision:
- Emerald Hills
ADDITIONAL INFORMATION
55+ (Active Adult) TOP floor condo with 2 Bedrooms, 2 Full Baths with plenty of natural light and completely backing to open space (no parking lot views)! This is the largest model in this building and offers some unique features: luxury vinyl flooring, large open kitchen with center island and stainless steel appliances, living room/den area with gas burning fireplace, a separate laundry and utility room (NOT just a closet), tankless water heater, Primary Suite with two closets: a walk in-closet with custom built-ins and an additional closet, and a screened in porch. Elevator building with secured entrance and plenty of parking. Located in Emerald Hills: gazebo, picnic tables, outdoor pool, tennis court, and club house/fitness center. Just minutes from shopping and major travel routes. Condo Fees are UNDER: $300/month!
- Type:
- Single Family
- Sq.Ft.:
- 2,526
- Status:
- Active
- Beds:
- 3
- Lot size:
- 0.25 Acres
- Year built:
- 1995
- Baths:
- 3.00
- MLS#:
- MDHR2036234
- Subdivision:
- Country Walk
ADDITIONAL INFORMATION
Welcome to this beautiful meticulously maintained colonial home in the sought-after Country Walk neighborhood! Situated on a desirable corner lot, you'll enjoy added privacy and curb appeal. With 3 spacious bedrooms and 2.5 bathrooms, this 2526 sq. ft. detached property with gourmet kitchen offers plenty of room for the whole family. The primary suite features a luxurious walk-in closet, providing ample storage space for all your needs. There is a main level office which could double as and additional bedroom, roof and siding are just 10 years old, providing peace of mind for years to come. The basement even includes a rough-in for a 1/2 bath, offering potential for future expansion. Don't miss your chance to own this charming home in a fantastic community. Schedule your tour today!
$274,900
200 Burkwood Court Bel Air, MD 21015
- Type:
- Single Family
- Sq.Ft.:
- 1,284
- Status:
- Active
- Beds:
- 3
- Year built:
- 1993
- Baths:
- 2.00
- MLS#:
- MDHR2035544
- Subdivision:
- Country Walk
ADDITIONAL INFORMATION
Buyers loss is your gain! WOW. Honey Stop That Car! Immaculate True 3 Bedroom 2 Full Bath 2nd Floor Condo in Wonderful Country Walk. This Rear Unit Has Many Updates To Include Recently Updated Kitchen With White Cabinets, Granite Countertops, Backsplash and Stainless Steel Appliances, New Flooring, Neutral Carpet in Bedrooms, Spacious Master Bedroom with Super Walk In Closet, and Master Bathroom, Replacement Windows, Rear Balcony Overlooks The Common Area Reserved parking spot #52 directly in front of front door
- Type:
- Single Family
- Sq.Ft.:
- 1,310
- Status:
- Active
- Beds:
- 2
- Year built:
- 2001
- Baths:
- 2.00
- MLS#:
- MDHR2035552
- Subdivision:
- Taylor Ridge
ADDITIONAL INFORMATION
Have you been looking for single level condo living but worried you might have loud neighbors over top of you? Have you been looking for a condo with no stairs? Hereâs your opportunity to find a penthouse condo in an elevator building for a reasonable price. This 2 bedroom unit has 2 full bathrooms and a nice, open floor plan. You enter into a combined living and dining area. To the left you can enter one bedroom and bathroom in a primary suite. You can travel beyond the dining area to the kitchen with a small breakfast nook, thatâs open to another living area with a cozy gas fireplace. Down the hallway you will find another full bathroom, a 2nd bedroom, and a laundry room with additional storage. This unit also offers a screen enclosed balcony to enjoy the quiet, small town views. All offers will be reviewed.
- Type:
- Single Family
- Sq.Ft.:
- 1,266
- Status:
- Active
- Beds:
- 3
- Year built:
- 1993
- Baths:
- 2.00
- MLS#:
- MDHR2035642
- Subdivision:
- Country Walk
ADDITIONAL INFORMATION
Beautiful 3rd floor condo with 3 cozy bedrooms and 2 elegant full baths!!!! This home includes a renovated kitchen w/ SS appliances, 5-year-old central air unit, new water heater (2 years old), & private balcony for these wonderful autumn evenings. Main bedroom includes cathedral ceiling with walk in closet & bath. Two outside storage units give it plenty of storage space. It's the perfect blend of comfort & convenience! Schedule your appointment today!!! Draperies & some furnishings come with the home, including fireplace & large mirror above.
$645,000
1321 Wabash Drive Bel Air, MD 21015
- Type:
- Single Family
- Sq.Ft.:
- 3,278
- Status:
- Active
- Beds:
- 5
- Lot size:
- 0.89 Acres
- Year built:
- 1979
- Baths:
- 4.00
- MLS#:
- MDHR2035418
- Subdivision:
- Cool Springs
ADDITIONAL INFORMATION
PRIDE OF OWNERSHIP IS EVIDENT IN THIS BEAUTIFULLY MAINTAINED COLONIAL ON A PARK-LIKE SETTING LOCATED IN SOUGHT AFTER COOL SPRINGS COMMUNITY! CUSTOM COVERED FRONT PORCH OPENS TO FOYER. SPACIOUS FORMAL LIVING ROOM WITH VIEW OF EXPANSIVE FRONT YARD. BEAUTIFULLY UPDATED EAT-IN KITCHEN FEATURES QUARTZ COUNTERTOPS, STAINLESS APPLIANCES, WALL OVEN & MICROWAVE & GLASS DOORS TO SUNNY ALL-SEASON ROOM WITH SLIDING GLASS WINDOWS. FAMILY ROOM WITH CUSTOM BUILT-IN SHELVES & CABINETRY FLANKING A WOOD-BURNING FIREPLACE WITH BRICK HEARTH & SURROUND. IMPRESSIVE MAIN-LEVEL ADDITION OFFERS PRIMARY BEDROOM (ADDITION COMPLETED IN 2019) WITH WALK-IN CLOSET, SEPARATE LAUNDRY ROOM & EN SUITE WITH CERAMIC FLOORING & WALK-IN CUSTOM SHOWER WITH GLASS ENCLOSURE & TILE SURROUND. UPSTAIRS OFFERS SECOND PRIMARY BEDROOM WITH WALK-IN CLOSET & EN SUITE WITH SHOWER STALL & SLIDING DOOR. 3 ADDITIONAL GOOD-SIZED SUNNY BEDROOMS & ADORABLE HALL BATH WITH TUB/SHOWER COMBO COMPLETE THE UPPER LEVEL. UNFINISHED LOWER LEVEL READY FOR YOUR IDEAS. BEAUTIFUL HARDWOOD FLOORING THROUGHOUT MAIN & UPPER LEVELS. ORIGINAL OWNERS. OVERSIZED 2-CAR SIDE LOAD GARAGE WITH EPOXY FLOORING, BUILT-IN CABINETRY, SECURE STORAGE ROOM & ATRIUM DOOR TO REAR YARD. PARK-LIKE REAR YARD OFFERS PLENTY OF SUN & SHADE! CONVENIENT TO APG, SCHOOLS, SHOPPING, & RESTAURANTS. ESTATE SALE - AS IS.
- Type:
- Single Family
- Sq.Ft.:
- 1,310
- Status:
- Active
- Beds:
- 2
- Year built:
- 2002
- Baths:
- 2.00
- MLS#:
- MDHR2035098
- Subdivision:
- Greenhaven
ADDITIONAL INFORMATION
Welcome Home to condo living in Bel Air!! This bright and sunny 2 bedroom 2 bath condo with open floor plan is just what you've been waiting for. Elevator in building with secured entry. The spacious kitchen boasts Granite countertops, cooking island, stainless appliances, and plenty of cabinet space! Enjoy dining in your Breakfast room off of the kitchen that offers tons of natural light! Your Owner's Suite comes complete with a Huge walk-in closet, ceiling fan and private bathroom. Second bedroom and bath located on the opposite side of the unit. Washer/Dryer tucked neatly away with room for storage. Screened in patio overlooking trees. This is a "no rentals allowed" building. Up to two pets are allowed with no specific weight limit. This peaceful community also offers a community center w/exercise room, pool and Tennis court. Minutes to great restaurants and plenty of shopping, with quick access to I-95. This one is a must see!!As of 10/28 condo is getting fresh paint and carpet. You may encounter the work in progress or workers at the location until approx. 11/4.
- Type:
- Single Family
- Sq.Ft.:
- 1,240
- Status:
- Active
- Beds:
- 2
- Year built:
- 2007
- Baths:
- 2.00
- MLS#:
- MDHR2035134
- Subdivision:
- Emerald Hills
ADDITIONAL INFORMATION
Discover the charm of this spacious second-floor condo in the sought-after over 55 community, offering 2 bedrooms, 2 full baths, and an additional Den for extra living space. With 9-foot ceilings and an open layout, this home is filled with natural light and warmth. The living and dining areas feature beautiful hardwood floors, creating an inviting atmosphere for entertaining or relaxation. The kitchen has elegant granite countertops, cherry cabinetry, and a cozy breakfast area perfect for morning coffee. Retreat to the expansive primary bedroom, complete with a large walk-in closet and a private full bath, providing comfort and convenience. Recent updates include a brand-new HVAC system installed in 2023, ensuring energy efficiency and peace of mind. Enjoy resort-style living with access to the community pool and a host of excellent amenities. Ideally located near downtown Bel Air, you're just moments away from vibrant restaurants, shopping, and everything this charming area has to offer. Donât miss the opportunity to make this delightful condo your next home!
- Type:
- Single Family
- Sq.Ft.:
- 2,277
- Status:
- Active
- Beds:
- 3
- Lot size:
- 0.08 Acres
- Year built:
- 2024
- Baths:
- 4.00
- MLS#:
- MDHR2034892
- Subdivision:
- James Run Carriage Homes
ADDITIONAL INFORMATION
NEW BUILD CARRIAGE HOME (A Carriage Home is the best of both worlds: It bends the easy lifestyle of a townhome with the livability of a Single Family) âThe Rosecliff Floor Plan....... At 28â wide, each home features an attached 2-car, main-level entry garage and a beautiful, contemporary open floor plan. Includes the 2' extension!! You will love all the open space that makes everyday life and entertaining a breeze. Relish the attention-to-details, as the home includes 9' main-level ceilings, high-quality finishes, and choices to customize selections to create the perfect home that is undeniably yours. Guests enter a private foyer that allows for an elegant lead into your inviting main level that includes LVP flooring. The large kitchen island included is the perfect centerpiece to gather and entertain. The 42" cabinets, all stainless appliances, and quartz countertops ensures that your open kitchen fits seamlessly with the beautiful furniture you will add. Includes a 12x12 deck......perfect for entertaining! On the upper level you will find a private laundry room and three well-size bedrooms; larger than many found in single-family homes. The Primary Suite delights with a Tray Ceiling, TWO Walk-In Closets and a Private On-Suite that will spoil you with its Double Vanity, Tiled Roman-Shower, and Natural Light from the included window. The Laundry Room, on the bedroom level, assures you will never have to lug dirty clothes up and down, and the two well-sized secondary bedrooms have plenty of room for a queen bed or larger. Finally, the loft area makes a convenient home office or quiet family retreat. Includes a FINISHED BASEMENT! This assures ample storage AND, the ideal âman-cave,â âshe-shedâ or play area with the INCLUDED FINISHED REC ROOM, FULL BATH AND STUDY!!!! PLUS, the outside is as much fun and the inside, with a large rear yard. Let us show you the value of new construction and forget the costly repairs and maintenance of an older home. Your new home includes a new home warranty, built to the highest level of energy efficiency to assure low energy costs, and is backed by builder warranties for up to 10 years. James Run is nestled in the heart of Harford County and is conveniently located right off exit 80 from I-95. This ideal centralized location makes any commute easy! This planned development is surrounded by forest conservation and nestled in the southern part of Bel Air, just off RT. 543. James Run is a full-service community, with the HOA providing all grass cutting, trash pick-up, community amenities and walkability to shops, restaurants, and conveniences, all within the community. So, not only will James Run offer you an upgrade to where you live, but how you live. Plan a visit to see why over 85% of our homes are already sold! Other home sites are available. Lot premiums may apply. Photos are representative only. Closing Assistance Available with Use of Sellers Preferred Mortgage.
- Type:
- Single Family
- Sq.Ft.:
- 1,782
- Status:
- Active
- Beds:
- 3
- Lot size:
- 0.08 Acres
- Year built:
- 2024
- Baths:
- 3.00
- MLS#:
- MDHR2034608
- Subdivision:
- James Run Carriage Homes
ADDITIONAL INFORMATION
NEW BUILD CARRIAGE HOME (A Carriage Home is the best of both worlds: It bends the easy lifestyle of a townhome with the livability of a Single Family) âThe Rosecliff Floor Plan........At 28â wide, each home features an attached 2-car, main-level entry garage and a beautiful, contemporary open floor plan. You will love all the open space that makes everyday life and entertaining a breeze. Relish the attention-to-details, as the home includes 9' main-level ceilings, high-quality finishes, and choices to customize selections to create the perfect home that is undeniably yours. Guests enter a private foyer that allows for an elegant lead into your inviting main level, open floor plan. The large kitchen island included is the perfect centerpiece to gather and entertain. The 42" cabinets, all stainless appliances, and granite countertops ensures that your open kitchen fits seamlessly with the beautiful furniture you will add. On the upper level you will find a private laundry room and three well-size bedrooms; larger than many found in single-family homes. The Primary Suite delights with TWO Walk-In Closets and a Private On-Suite that will spoil you with its Double Vanity, Tiled Roman-Shower, and Natural Light from the included window. The Laundry Room, on the bedroom level, assures you will never have to lug dirty clothes up and down, and the two well-sized secondary bedrooms have plenty of room for a queen bed or larger. Finally, the loft area makes a convenient home office or quiet family retreat. The unfinished basement provides ample storage!! PLUS, the outside is as much fun and the inside, with a large rear yard. Let us show you the value of new construction and forget the costly repairs and maintenance of an older home. Your new home includes a new home warranty, built to the highest level of energy efficiency to assure low energy costs, and is backed by builder warranties for up to 10 years. James Run is nestled in the heart of Harford County and is conveniently located right off exit 80 from I-95. This ideal centralized location makes any commute easy! This planned development is surrounded by forest conservation and nestled in the southern part of Bel Air, just off RT. 543. James Run is a full-service community, with the HOA providing all grass cutting, trash pick-up, community amenities and walkability to shops, restaurants, and conveniences, all within the community. So, not only will James Run offer you an upgrade to where you live, but how you live. Plan a visit to see why over 85% of our homes are already sold! Other home sites are available. Lot premiums may apply. Photos are representative only. Closing Assistance Available with Use of Sellers Preferred Mortgage.
- Type:
- Single Family
- Sq.Ft.:
- 1,310
- Status:
- Active
- Beds:
- 2
- Year built:
- 2002
- Baths:
- 2.00
- MLS#:
- MDHR2033922
- Subdivision:
- Taylor Ridge Condominiums
ADDITIONAL INFORMATION
Back on the market due to buyer being personally impacted by the hurricane a couple days prior to settlement. Affordable condo living with built in pool. No steps entry option on main level with elevator to second floor unit entry. HVAC was updated in 2018, Water heater updated in 2014. Stainless Steel refrigerator and microwave.
$319,900
2314 Turner Lane Bel Air, MD 21015
- Type:
- Single Family
- Sq.Ft.:
- 1,152
- Status:
- Active
- Beds:
- 3
- Lot size:
- 0.78 Acres
- Year built:
- 1957
- Baths:
- 1.00
- MLS#:
- MDHR2033834
- Subdivision:
- Emmorton
ADDITIONAL INFORMATION
Bel Air, detached, on a GIANT private level lot on a dead end street? At a townhouse price?? You need to jump in the car and check this place out immediately. We're talkin' just behind The Festival along Wheel Road in this super private, off the beaten path community that most don't even know is here. 3 car parking, on just under an acre with a huge storage shed and a big flat yard. Inside you'll find brand new finishes throughout including hardwood, granite, tons of cabinets and new carpet. The spacious rooms, open layout and full basement offer way more living space than any townhouse plus you get privacy that's unmatched anywhere near here. You won't find this much for this price in this area. Plain and simple ! Give us a call today !
- Type:
- Single Family
- Sq.Ft.:
- 1,360
- Status:
- Active
- Beds:
- 2
- Lot size:
- 0.05 Acres
- Year built:
- 1989
- Baths:
- 2.00
- MLS#:
- MDHR2030422
- Subdivision:
- Thomas Run
ADDITIONAL INFORMATION
Get your Highest and Best Offer in to listing Agent!! ESTATE SALE!! Estate SALE being sold as is where is & year Old roof. New Carpets. Windows and Sliding Doors updated in 2021. Freshly painted 2 months old. New Decking Boards 1 month old. Large Bedrooms, New Dishwasher April 2024, Wide open Basement ready for your design and Build out. Bright Updated Main bathroom, Updated Vinyl floors. Two assigned parking spaces. C Milton Wright HS, John Carroll HS , both walking distance. Minutes from 95. Third Party Approvals are needed to accept offers.
- Type:
- Single Family
- Sq.Ft.:
- 1,296
- Status:
- Active
- Beds:
- 4
- Lot size:
- 0.46 Acres
- Year built:
- 1966
- Baths:
- 2.00
- MLS#:
- MDHR2028240
- Subdivision:
- None Available
ADDITIONAL INFORMATION
PRICE IMPROVEMENT! COME VIEW THIS MOVE IN READY RANCHER SITTING ON ALMOST ½ ACRE IN BEL AIR! RECENTLY UPDATED WITH NEW KITCHEN COUNTER TOPS, CABINETS AND APPLIANCES. BASEMENT WAS JUST WATERPROOFED, SEALED AND PAINTED FOR IT'S NEW OWNER! THE ROOF WAS REPLACED WITHIN THE LAST 5 YEARS and HAS SOLAR PANELS. NEW HOT WATER HEATER AND FURNACE. NEW WINDOWS. FRONT DOOR, SLIDING GLASS DOOR AND BAY WINDOW REPLACED 7 YEARS AGO. BONUS 4th BEDROOM OFF OF KITCHEN WITH SO MANY POSSIBILITIES...COULD BE MAIN BEDROOM, HOME OFFICE, OR FAMILY ROOM! ENJOY YOUR MORNING COFFE IN PEACE ON YOUR BACK DECK WITH RECENTLY PLANTED PRIVACY TREES . PLENTY OF DRIVEWAY PARKING AVAILABLE FOR GATHERINGS AND ENTERTAINING. CONVENIENT ACCESS TO 543 AND RT 1, SHOPPING AND DINING.
© BRIGHT, All Rights Reserved - The data relating to real estate for sale on this website appears in part through the BRIGHT Internet Data Exchange program, a voluntary cooperative exchange of property listing data between licensed real estate brokerage firms in which Xome Inc. participates, and is provided by BRIGHT through a licensing agreement. Some real estate firms do not participate in IDX and their listings do not appear on this website. Some properties listed with participating firms do not appear on this website at the request of the seller. The information provided by this website is for the personal, non-commercial use of consumers and may not be used for any purpose other than to identify prospective properties consumers may be interested in purchasing. Some properties which appear for sale on this website may no longer be available because they are under contract, have Closed or are no longer being offered for sale. Home sale information is not to be construed as an appraisal and may not be used as such for any purpose. BRIGHT MLS is a provider of home sale information and has compiled content from various sources. Some properties represented may not have actually sold due to reporting errors.
Bel Air Real Estate
The median home value in Bel Air, MD is $366,100. This is higher than the county median home value of $353,500. The national median home value is $338,100. The average price of homes sold in Bel Air, MD is $366,100. Approximately 78.32% of Bel Air homes are owned, compared to 18.11% rented, while 3.57% are vacant. Bel Air real estate listings include condos, townhomes, and single family homes for sale. Commercial properties are also available. If you see a property you’re interested in, contact a Bel Air real estate agent to arrange a tour today!
Bel Air 21015 is more family-centric than the surrounding county with 37% of the households containing married families with children. The county average for households married with children is 32.73%.
Bel Air Weather
