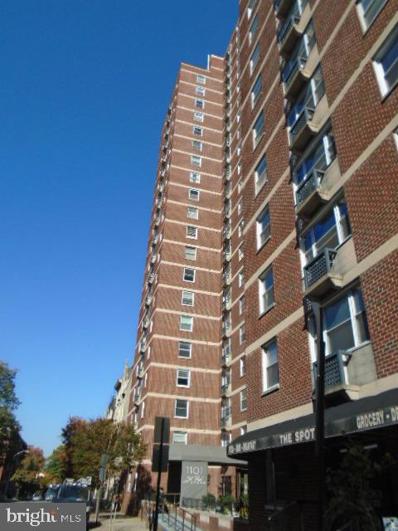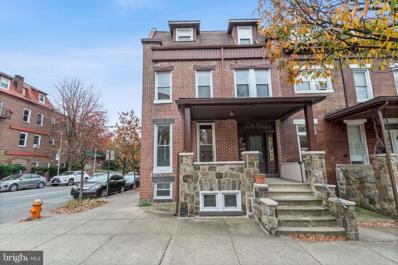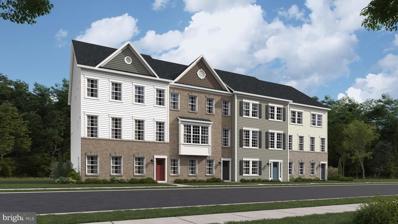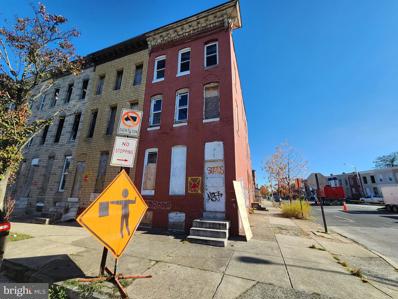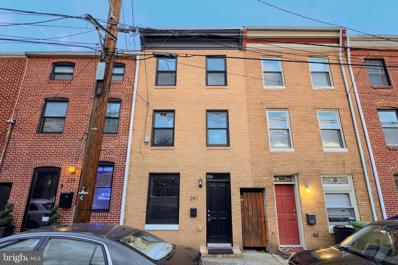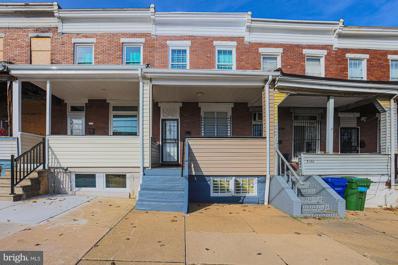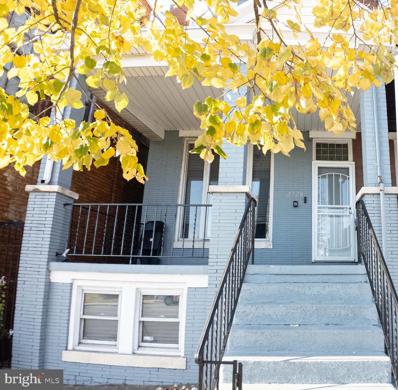Baltimore MD Homes for Sale
- Type:
- Single Family
- Sq.Ft.:
- 1,128
- Status:
- Active
- Beds:
- 3
- Year built:
- 1927
- Baths:
- 2.00
- MLS#:
- MDBA2148210
- Subdivision:
- None Available
ADDITIONAL INFORMATION
Welcome to 1238 N Potomac St! This stunning home has been fully remodeled to perfection, combining modern luxury with timeless charm. The open floor plan on the main level features gorgeous luxury vinyl flooring, leading to an upgraded chefâs kitchen complete with a spacious island, brand-new stainless steel appliances, and direct access to the backyard and parking pad. Upstairs, youâll find two generously sized bedrooms and 2.5 spa-like bathrooms, adorned with custom tile work and high-end finishes that exude elegance. The fully finished basement offers endless possibilities with a full bathroom, laundry room, and additional living space â perfect for a guest suite, home office, or entertainment area. This home also boasts all-new systems, including a furnace, AC, and hot water heater, ensuring peace of mind for years to come. Donât miss this rare opportunity to own a move-in ready gem with impeccable design and modern conveniences! Schedule your tour today!
- Type:
- Single Family
- Sq.Ft.:
- 2,011
- Status:
- Active
- Beds:
- 3
- Year built:
- 1963
- Baths:
- 2.00
- MLS#:
- MDBA2148214
- Subdivision:
- Saint Paul At Chase
ADDITIONAL INFORMATION
Unit is on 22nd floor. Beautiful hardwood floors, updated kitchen and baths.
- Type:
- Single Family
- Sq.Ft.:
- 2,550
- Status:
- Active
- Beds:
- n/a
- Year built:
- 1921
- Baths:
- MLS#:
- MDBA2146924
- Subdivision:
- Charles Village
ADDITIONAL INFORMATION
Prime Investment Opportunity: Gutted 6-Unit Building Near Johns Hopkins University Student Center Located just a block away from the highly anticipated new Johns Hopkins University Student Center, this gutted 6-unit building presents an exceptional investment opportunity in one of Baltimoreâs most desirable neighborhoods. With its proximity to the university, the building is perfectly positioned to serve the growing demand for student housing, faculty residences, or multi-family rentals. This property offers a blank canvas for developers, investors, or visionaries looking to capitalize on the area's rapid development. The building has been completely gutted, providing a clean slate to design and customize each unit to suit modern living standards. Whether youâre looking to create high-end student apartments or multi-family units, this property offers immense potential for value appreciation. Key Features: Prime Location: Just one block from the Johns Hopkins University Student Center, with easy access to campus, restaurants, shops, and public transportation. Fully Gutted: Ready for a full renovationâno demolition required. Perfect for investors looking to redesign the property to maximize rental income or resale value. Large, Spacious Units: Potential for multiple 3- or 4-bedroom units, maximizing rental income potential in a high-demand market. Development Potential: The building's layout and zoning offer flexibility for various development projects, whether residential or mixed-use. Strong Rental Market: The Johns Hopkins University area has a consistently high demand for housing, ensuring strong rental prospects or potential for sale. This property is an ideal opportunity for those seeking to invest in a rapidly developing area of Baltimore. With thoughtful renovations, this gutted building could quickly transform into a highly profitable asset in the heart of one of the city's most sought-after locations. Donât miss out on the chance to be part of the transformation of this dynamic neighborhood!
- Type:
- Single Family
- Sq.Ft.:
- 994
- Status:
- Active
- Beds:
- 2
- Lot size:
- 0.03 Acres
- Year built:
- 1900
- Baths:
- 1.00
- MLS#:
- MDBA2148212
- Subdivision:
- Penn North
ADDITIONAL INFORMATION
This low-maintenance property is just steps away from becoming a cash-flowing asset. Featuring two comfortable bedrooms, one full bath, and a functional layout, it requires minimal effort to get it rent-ready. Perfect for investors looking for immediate income potential in a sought-after location. Donât miss this hassle-free opportunity! Buyer to pay all closing costs. Property is sold as is. Seller will make no repairs.
- Type:
- Single Family
- Sq.Ft.:
- n/a
- Status:
- Active
- Beds:
- 3
- Year built:
- 1920
- Baths:
- 2.00
- MLS#:
- MDBA2148204
- Subdivision:
- Coppin Heights
ADDITIONAL INFORMATION
This home is ready for an Investor or Home Owner that wants to put their personal touch into the American dream. The spacious home being sold as is features 3 bedroom 1.5 bathroom with large basement that's needs some minor repairs and update.
- Type:
- Single Family
- Sq.Ft.:
- n/a
- Status:
- Active
- Beds:
- 4
- Year built:
- 1920
- Baths:
- 3.00
- MLS#:
- MDBA2148200
- Subdivision:
- Sandtown-Winchester
ADDITIONAL INFORMATION
This fully renovated townhouse offers 4 bedrooms, 2.5 baths, and a thoughtful layout perfect for modern living. The main level features new luxury vinyl plank flooring, a convenient half bath, and a bright kitchen with brand-new stainless steel appliances, updated cabinets, and plenty of counter space. Natural light fills the home through floor-to-ceiling windows, while an exposed brick wall adds a touch of classic Baltimore charm. Upstairs, youâll find three spacious bedrooms and a fully updated bathroom with dual vanities for added convenience. The finished basement includes an additional bedroom, a full bath, and versatile space to suit your needs. Outside, the fenced backyard provides a great area for relaxing or entertaining. Conveniently located less than 15 minutes from downtown Baltimore and all its dining, shopping, and entertainment options, this home offers the perfect combination of style, function, and accessibility. Schedule your tour today!
- Type:
- Townhouse
- Sq.Ft.:
- 2,142
- Status:
- Active
- Beds:
- 4
- Lot size:
- 0.01 Acres
- Year built:
- 1954
- Baths:
- 3.00
- MLS#:
- MDBA2148198
- Subdivision:
- Northwood
ADDITIONAL INFORMATION
Property is back to an active status. This is a large end unit town home with a generous fenced side and backyard. Original hardwood floors throughout, three large bedrooms on upper level and full bath, in addition to a large bedroom on main level. Attic space can be used for additional living space. Great for first time homebuyer. As is condition. Opportunity to utilize a 203K or Conventional renovation loan to make whatever updates needed to make this home a show place.
- Type:
- Townhouse
- Sq.Ft.:
- 550
- Status:
- Active
- Beds:
- 1
- Lot size:
- 0.01 Acres
- Year built:
- 1900
- Baths:
- 2.00
- MLS#:
- MDBA2148190
- Subdivision:
- Pigtown Historic District
ADDITIONAL INFORMATION
Great Opportunity to own in Pigtown! Gorgeous End Unit 3 Story 1 Bedroom 2 Full Bath Townhome with rear patio, screened in porch, upper level deck including secure side and rear entrances. (2nd bedroom option in lower level) Main level with full kitchen remodeled kitchen. Large open bedroom on 3rd level with sliding door to deck and ensuite bath including tub.
- Type:
- Single Family
- Sq.Ft.:
- 960
- Status:
- Active
- Beds:
- 3
- Lot size:
- 0.04 Acres
- Year built:
- 1949
- Baths:
- 1.00
- MLS#:
- MDBA2148194
- Subdivision:
- Edmondson Viillage
ADDITIONAL INFORMATION
- Type:
- Twin Home
- Sq.Ft.:
- 1,384
- Status:
- Active
- Beds:
- 3
- Lot size:
- 0.05 Acres
- Year built:
- 1920
- Baths:
- 2.00
- MLS#:
- MDBA2148182
- Subdivision:
- Edmondson Village
ADDITIONAL INFORMATION
ONLINE REAL ESTATE AUCTION!! Bidding Opens - Tuesday, December 17, 2024. Bidding Closes - Thursday December 19, 2024 at 1:00 PM. List price is opening bid only. 3916 Edmondson Avenue is located in the Edmondson Village neighborhood in West Baltimore City. Surrounding neighborhoods include Edgewood, Uplands and Allendale. The home is located on the north side of Edmondson Avenue, Route 40, one of Baltimoreâs main east/west thoroughfares. Within a mile, and on Edmondson Avenue, residents have the convenience of grocery stores, restaurants, entertainment and public libraries. Within a quarter mile of the home is Leakin Park, the largest woodland park in an East Coast city. Nature lovers can find thrills and excitement throughout the park with itâs many trails, gardens and colorful history. Commuters can take advantage of bus routes on Route 40, I-695 is 3 miles to the west and Hilton Parkway is within a half mile
- Type:
- Single Family
- Sq.Ft.:
- 2,569
- Status:
- Active
- Beds:
- 3
- Lot size:
- 0.06 Acres
- Baths:
- 4.00
- MLS#:
- MDBC2113608
- Subdivision:
- Patapsco Glen
ADDITIONAL INFORMATION
The new Easton floorplan at Patapsco Glen. Construction is underway, with an expected settlement date in February. This Easton home features a 2-car rear garage in the new phase of the Patapsco Glen community. Residents can enjoy completed amenities, including a pool, fitness center, walking trails, dog parks, and playgrounds. This Easton home offers a unique wine rack area located in the kitchen, along with 3 full bathrooms and 1 half bathroom. It includes 3 bedrooms, a lower-level recreation room, and an open main level comprising the kitchen, family room, and dining area. The Designer Select package is included with this new home purchase. The spacious kitchen boasts Iced White quartz countertops, light gray cabinets, stainless steel appliances such as double wall ovens, a separate microwave, a French door refrigerator/freezer, and a gas cooktop with a matching cabinet vent hood. Luxury vinyl plank flooring is installed throughout the kitchen level. The primary suite features a separate full bathroom with a glass frameless walk-in shower and seat. Off the kitchen level, there is a 20 x 10 deck. The Connected Home by Lennar includes a smart thermostat and a Ring video doorbell. Additional features include 5 1/4 base molding throughout, pre-finished upgraded stained railings with wrought iron balusters, LED lighting throughout, and many other high-end details. Please note that photos are for illustration purposes only.
- Type:
- Townhouse
- Sq.Ft.:
- n/a
- Status:
- Active
- Beds:
- n/a
- Year built:
- 1920
- Baths:
- MLS#:
- MDBA2148178
- Subdivision:
- Carrollton Ridge
ADDITIONAL INFORMATION
ONLINE AUCTION: Bidding begins 12/03/2024 @ 10:00 AM. Bidding ends 12/05/2024 @ 10:50 AM. List Price is Suggested Opening Bid. 3 Story End Unit Shell Townhouse located in the Carrollton Ridge area of Baltimore City. Residents can enjoy the nearby attractions such as Westside Shopping Center, Carroll Park, Carroll Park Golf Course, Mount Clare Junction Shopping Center, & Grace Medical Center. Property is Vacant. Easy Access to Major Traffic Artery Wilkens Ave. Deposit: $5,000.
- Type:
- Single Family
- Sq.Ft.:
- 1,020
- Status:
- Active
- Beds:
- 3
- Year built:
- 1925
- Baths:
- 1.00
- MLS#:
- MDBA2148176
- Subdivision:
- Belair-Edison
ADDITIONAL INFORMATION
ONLINE AUCTION: Bidding begins 12/4/2024 @ 10:00 AM. Bidding ends 12/6/2024 @ 11:00 AM. List Price is Suggested Opening Bid. Deposit: $7,500. 3235 Lyndale Ave is a two-story rowhome located in Baltimore's Belair-Edison neighborhood. The property is close to attractions like Herring Run Park, Lake Montebello, and Clifton Park. Shopping destinations nearby include Erdman Shopping Center and Belair Edison Crossing. Major traffic arteries nearby include Belair Road (U.S. Route 1), Erdman Avenue, and Sinclair Lane. Property is rented.
- Type:
- Single Family
- Sq.Ft.:
- 1,344
- Status:
- Active
- Beds:
- 3
- Lot size:
- 0.03 Acres
- Year built:
- 1923
- Baths:
- 2.00
- MLS#:
- MDBA2147972
- Subdivision:
- None Available
ADDITIONAL INFORMATION
Welcome to this charming and large row home featuring lots of space and the ideal location. As you enter, be greeted by a very spacious living area which offers high ceiling and lots of natural lighting from the multiple windows. Next to it is the separate dining area and towards the back you will find the large kitchen with a door that leads you to your private yard. Above are 3 generous sized bedrooms and 1 full bathroom perfect for your and your family. One bedroom has access to the balcony overlooking your backyard! If you are in need of additional space the basement is ideal for that as it offers a full bath. Conveniently located near all that the Belair, Edison and Clifton community and between multiple green spaces and open fairways of the 107-year-old Clifton Park Golf Course. Close to Morgan State University, Schools and more with off-street parking. Belair-Edison is home to a revitalizing business district along Belair Road and Erdman Avenue, shopping centers and a micro-brewery.
- Type:
- Single Family
- Sq.Ft.:
- 770
- Status:
- Active
- Beds:
- 2
- Year built:
- 1920
- Baths:
- 1.00
- MLS#:
- MDBA2148160
- Subdivision:
- Old West Baltimore Historic District
ADDITIONAL INFORMATION
ONLINE AUCTION: Bidding begins 12/12/2024 @ 10:00 AM. Bidding ends 12/16/2024 @ 11:00 AM. List Price is Suggested Opening Bid. Deposit: $5,000. 2 story Townhome located in the Upton Area, within the Old West Baltimore Historic District. In close proximity to The Avenue Market, as well as Upton Metro Station. Only minutes to the Many Attractions of Historic Mount Vernon, Maryland General Hospital, the Maryland Historical Society, The Walters Art Museum, The Peabody Institute, The Engineerâs Club, Meyerhoff Symphony Hall & So Much More! Easy Access to Major Traffic Arteries, Martin Luther King Jr. Blvd., & MD Route 40. Property is Vacant.
- Type:
- Single Family
- Sq.Ft.:
- 1,120
- Status:
- Active
- Beds:
- 3
- Lot size:
- 0.03 Acres
- Year built:
- 1924
- Baths:
- 1.00
- MLS#:
- MDBA2148150
- Subdivision:
- Woodbourne Heights
ADDITIONAL INFORMATION
Woodbourne-McCabe is a small community of about 400 homes in North Baltimore. The neighborhood offers a variety attached rowhomes and duplexes. This home is move-in ready. Newly renovated with Central Air conditioning, fenced yard. Come take a look!
- Type:
- Single Family
- Sq.Ft.:
- 2,488
- Status:
- Active
- Beds:
- 4
- Year built:
- 1920
- Baths:
- 3.00
- MLS#:
- MDBA2148076
- Subdivision:
- Druid Heights
ADDITIONAL INFORMATION
MOVE IN READY- REHABBED TOWNHOME W/ 4 FINISHED LEVELS! This wonderful townhome offers an open floor plan, Hardwood Floors. There is a separated dining area, kitchen with stainless steel appliances, granite counter tops, main level half bath, upper level 1 w/ 2 bedrooms, 1 full bath, upper level 2 with 2 bedrooms, 1 full bath. Finished basement includes laundry area. Fenced rear yard. Come see what the buzz is about today!
- Type:
- Single Family
- Sq.Ft.:
- 864
- Status:
- Active
- Beds:
- 3
- Year built:
- 1945
- Baths:
- 1.00
- MLS#:
- MDBA2148134
- Subdivision:
- Cherry Hill
ADDITIONAL INFORMATION
Newly rehabbed. Power & Water is on. Gas will be turned on soon. Shows very good.
- Type:
- Single Family
- Sq.Ft.:
- 2,176
- Status:
- Active
- Beds:
- 3
- Lot size:
- 0.02 Acres
- Year built:
- 1900
- Baths:
- 3.00
- MLS#:
- MDBA2148002
- Subdivision:
- Upper Fells Point
ADDITIONAL INFORMATION
Step into this exquisitely renovated home, where modern aesthetics meet timeless comfort in the heart of Upper Fells Point. Boasting luxury vinyl plank flooring throughout the main floor, this residence sets the tone with a sophisticated yet welcoming vibe. The bright and airy living room is equipped with a ceiling fan and recessed lighting, creating the perfect ambiance for relaxation and social gatherings. Continue through the elegant hallway to discover a dining area that seamlessly opens to a high-end kitchen. Here, culinary dreams come true with sleek quartz countertops, stainless steel appliances, and stylish cabinetry, complemented by a door leading out to a serene rear yard. This private oasis features a charming patio, a privacy wall, and a cozy firepit, ideal for outdoor entertaining or tranquil evenings under the stars. Ascending to the second level, you'll find two well-appointed bedrooms, including one with an ensuite bathroom, adding a touch of luxury and convenience. An additional full bathroom in the hallway caters to both guests and residents alike. The convenience of a stackable washer and dryer on this floor makes everyday living a breeze. The third floor reveals a magnificent primary bedroom with an ensuite bath, offering a private retreat. Adjacent to this is a versatile sitting area with direct access to a deck, providing a picturesque spot to enjoy your morning coffee or unwind after a long day with breathtaking views of the neighborhood. Located in the vibrant Upper Fells Point, this home is just moments away from local eateries, boutiques, and the bustling waterfront, offering an urban lifestyle of convenience and charm. Don't miss the opportunity to make 241 S Regester St your new dream home.
- Type:
- Single Family
- Sq.Ft.:
- 1,120
- Status:
- Active
- Beds:
- n/a
- Year built:
- 1920
- Baths:
- 1.00
- MLS#:
- MDBA2148030
- Subdivision:
- None Available
ADDITIONAL INFORMATION
Beautifully updated and maintained home in 21223. Gorgeous hardwood floors, with lots of built-ins. New carpet, new paint, updated bathrooms, walk in closets, central air, finished basement, fenced back yard. The list goes on and on.
- Type:
- Single Family
- Sq.Ft.:
- n/a
- Status:
- Active
- Beds:
- 3
- Lot size:
- 0.02 Acres
- Year built:
- 1914
- Baths:
- 1.00
- MLS#:
- MDBA2148096
- Subdivision:
- Broadway East
ADDITIONAL INFORMATION
Welcome to 2135 E. Oliver Street in the Broadway East Neighborhood! Tons of potential to rehab this three-story townhome. Home is believed to have three bedrooms and one bath and needs your ideas and plans. Property is Sold As-Is. The seller will not make any repairs. Buyer to verify all items in the MLS. Close to Johns Hopkins, Downtown Baltimore, Federal Hill, Canton, Mount Vernon, Charles Village, and the Inner Harbor. Endless potential is at your footsteps. A âHold Harmlessâ must be signed to show the property. No entry without it. Welcome to your New Project!
- Type:
- Twin Home
- Sq.Ft.:
- 1,484
- Status:
- Active
- Beds:
- 3
- Year built:
- 1925
- Baths:
- 3.00
- MLS#:
- MDBA2148070
- Subdivision:
- None Available
ADDITIONAL INFORMATION
HOME FOR THE HOLIDAYS!! THIS PRESENT CAN BE UNWRAPPED JUST IN TIME FOR YOU TO RING IN THE NEW YEAR IN YOUR BEAUTIFUL HOUSE. IT'S CLOSE TO PUBLIC TRANSPORATATION AND THE NEIGHBORHOOD CARRYOUT. COME ON IN AND LET THE COMFORT OF THIS 3 BEDROOM, 1 FULL & 2 HALF BATHS, 3 LEVEL TOWNHOUSE, BECOME YOUR NEXT PLACE TO CALL HOME. THIS HOME OFFER A LARGE FRONT PORCH, AS YOU OPEN THE DOOR, THE LIVINGROOM DISPLAYS WINDOWS THAT BRINGS IN A LOT OF NATURAL LIGHT, A SEPERATE DINING ROOM, AND A SPACIOUS EAT IN KITICHEN WITH A PANTRY. THERE'S A HALF BATH, AND A DECK THAT LEADS TO THE BACK YARD. THE BASEMENT HAS AN ADDITIONAL ROOM THAT HAS AMPLE ROOM FOR STORAGE, OR CAN BE USED HAS AN OFFICE OR PERHAPS A KID'S PLAYROOM. YOU CAN ALSO ACCESS THE BACKYARD FROM THERE. I SAVE THE BEST FOR LAST. THE MASTER BEDROOM HAS A FIREPLACE FOR THOSE NIGHTS WHEN YOU JUST WANT TO RELAX AND ENJOY THE COZYNESS OF FLAMING FIRE, SO DON'T HESTITATE, MAKE AN APPOINTMENT BEFORE IT'S TOO LATE AND YOU'LL BE MISSING OUT ON WHAT CAN BE YOURS!! FLASH SALE, YES BLACK FRIDAY SPECIAL, A RING DOORBELL & SECURITY CAMERA, WITH AN EXCEPTED OFFER THAT EXPIRES, DECEMBER 2ND, YOU WILL ALSO RECIEVE A HOUSEWARMING GIFT OF A 50 INCH TV WITH A RATIFIED CONTRACT WITHIN 30 DAYS OF THE LISTING. DON'T SNOOZE, OR YOU'LL LOSE!
- Type:
- Single Family
- Sq.Ft.:
- n/a
- Status:
- Active
- Beds:
- 2
- Lot size:
- 0.02 Acres
- Year built:
- 1905
- Baths:
- 1.00
- MLS#:
- MDBA2148082
- Subdivision:
- None Available
ADDITIONAL INFORMATION
Welcome to your charming new home in Baltimore, MD! This cozy 2-bedroom, 1 bathroom house is perfect for a small family or first-time homebuyer. The interior features ceiling fans in every room for added comfort, while the street parking ensures convenience for you and your guests. With a brand-new roof installed just 3 years ago, this house is move-in ready and waiting for you to make it your own. Don't miss out on the opportunity to call this lovely Baltimore property your new home sweet home! Arrange a viewing today before it's too late.
- Type:
- Twin Home
- Sq.Ft.:
- 2,250
- Status:
- Active
- Beds:
- 4
- Lot size:
- 0.09 Acres
- Year built:
- 1939
- Baths:
- 3.00
- MLS#:
- MDBA2148090
- Subdivision:
- Ednor Gardens - Lakeside
ADDITIONAL INFORMATION
Must See ! Fantastic renovation with all building permits. Open living area with a gorgeous kitchen; brand new systems: electrical, gas, HVAC and plumbing, gleaming hardwood floor throughout, stylish bathrooms, fully finished walkout basement with bedroom, bath, and a second living area, restored slate roof with copper flashing, spacious fenced-in yard, and a one-car garage, and deck. Easy to show.
- Type:
- Townhouse
- Sq.Ft.:
- n/a
- Status:
- Active
- Beds:
- 4
- Lot size:
- 0.04 Acres
- Year built:
- 1920
- Baths:
- 2.00
- MLS#:
- MDBA2147358
- Subdivision:
- Coldstream Homestead Montebello Historic District
ADDITIONAL INFORMATION
This beautifully renovated 4-bedroom, 2-bathroom home seamlessly blends modern design with timeless charm. Every detail has been thoughtfully upgraded, from the gleaming new floors to the stylish fixtures and finishes throughout. The open-concept living and dining areas provide a spacious and inviting atmosphere, perfect for entertaining. The gourmet kitchen boasts butcher block countertops, brand new appliances, and custom cabinetry. Generously sized bedrooms offer plenty of natural light. You'll find a lovely bay window in the primary suite. Both full bathrooms include spa-like showers. An intimate backyard complete this move-in-ready gem, ideal for both relaxation and family gatherings. Home qualifies for Special $3-5k grant.
© BRIGHT, All Rights Reserved - The data relating to real estate for sale on this website appears in part through the BRIGHT Internet Data Exchange program, a voluntary cooperative exchange of property listing data between licensed real estate brokerage firms in which Xome Inc. participates, and is provided by BRIGHT through a licensing agreement. Some real estate firms do not participate in IDX and their listings do not appear on this website. Some properties listed with participating firms do not appear on this website at the request of the seller. The information provided by this website is for the personal, non-commercial use of consumers and may not be used for any purpose other than to identify prospective properties consumers may be interested in purchasing. Some properties which appear for sale on this website may no longer be available because they are under contract, have Closed or are no longer being offered for sale. Home sale information is not to be construed as an appraisal and may not be used as such for any purpose. BRIGHT MLS is a provider of home sale information and has compiled content from various sources. Some properties represented may not have actually sold due to reporting errors.
Baltimore Real Estate
The median home value in Baltimore, MD is $235,000. This is higher than the county median home value of $177,100. The national median home value is $338,100. The average price of homes sold in Baltimore, MD is $235,000. Approximately 39.96% of Baltimore homes are owned, compared to 43.41% rented, while 16.62% are vacant. Baltimore real estate listings include condos, townhomes, and single family homes for sale. Commercial properties are also available. If you see a property you’re interested in, contact a Baltimore real estate agent to arrange a tour today!
Baltimore, Maryland has a population of 592,211. Baltimore is less family-centric than the surrounding county with 18.62% of the households containing married families with children. The county average for households married with children is 18.62%.
The median household income in Baltimore, Maryland is $54,124. The median household income for the surrounding county is $54,124 compared to the national median of $69,021. The median age of people living in Baltimore is 35.7 years.
Baltimore Weather
The average high temperature in July is 88.1 degrees, with an average low temperature in January of 27.4 degrees. The average rainfall is approximately 42.3 inches per year, with 18.5 inches of snow per year.

