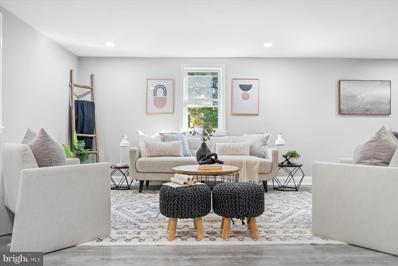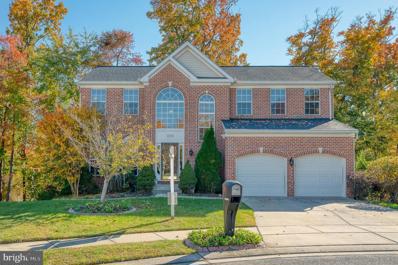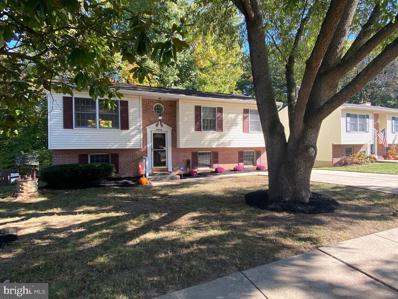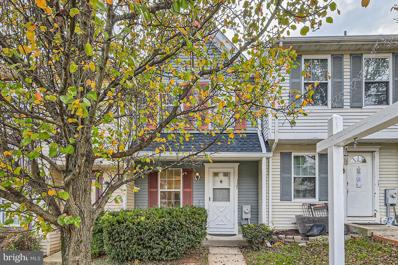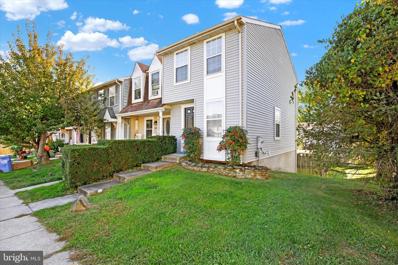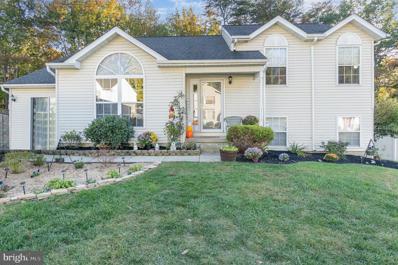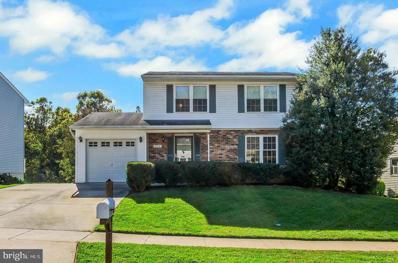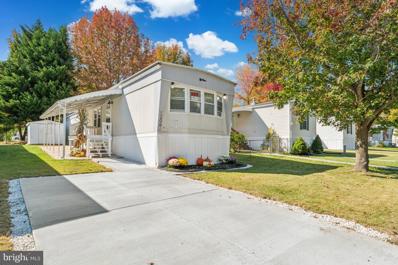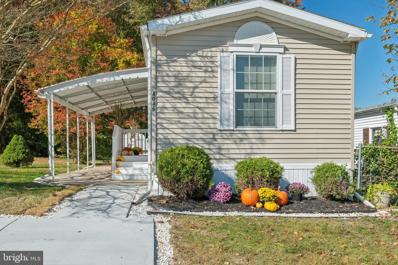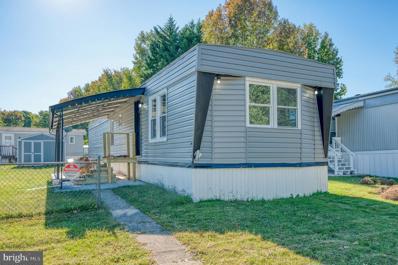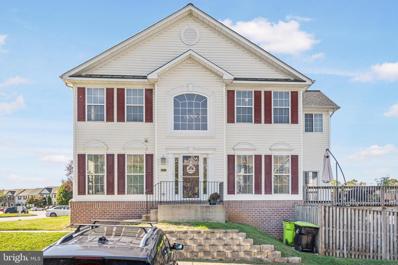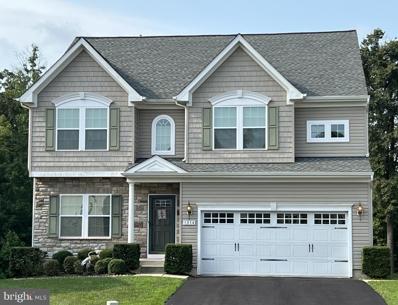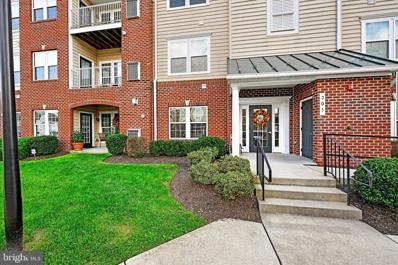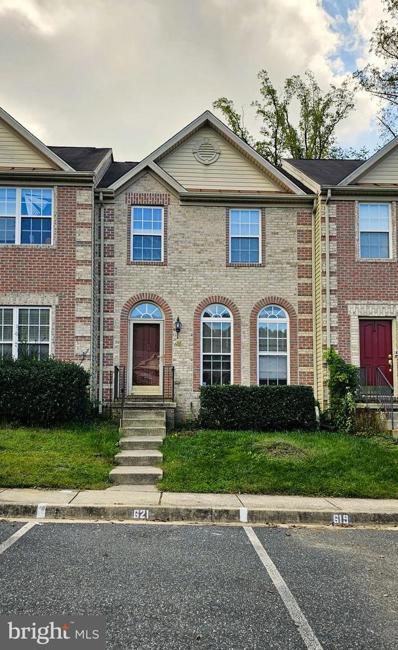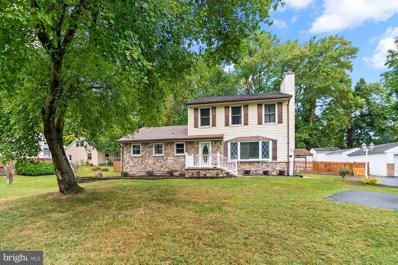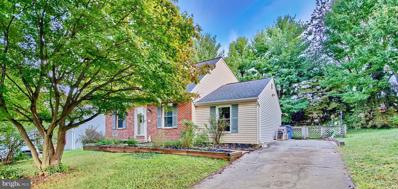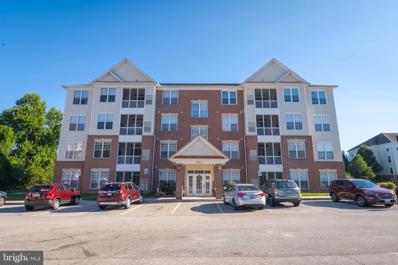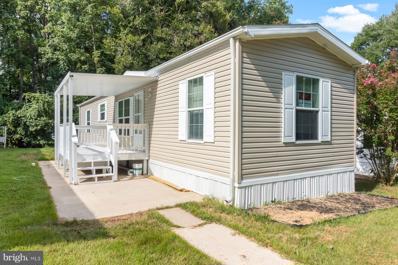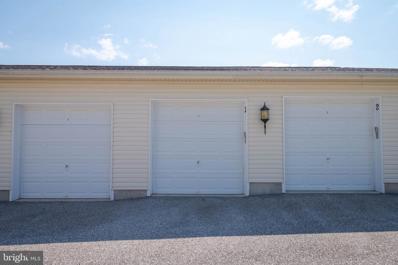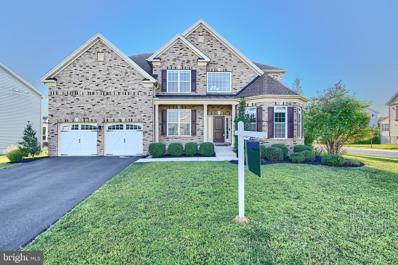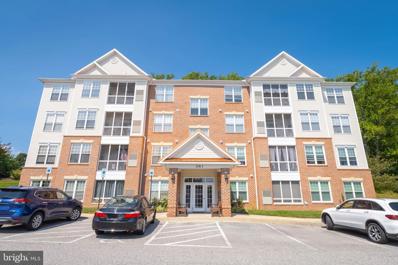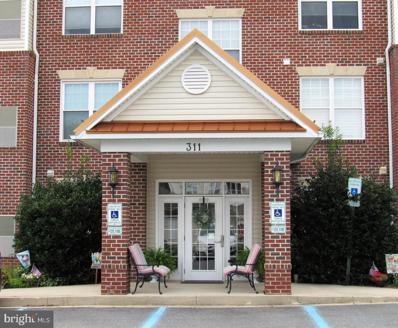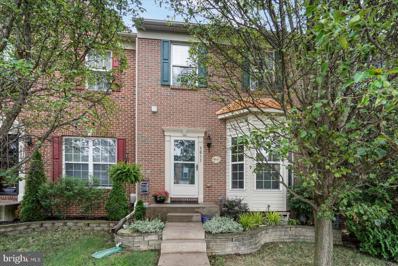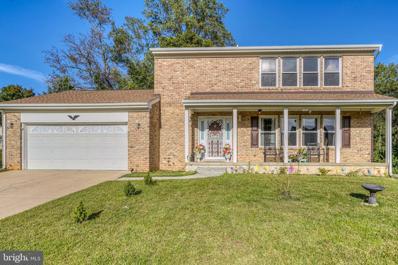Abingdon MD Homes for Sale
$374,900
1230 Bush Road Abingdon, MD 21009
- Type:
- Single Family
- Sq.Ft.:
- 2,448
- Status:
- Active
- Beds:
- 6
- Lot size:
- 1 Acres
- Year built:
- 1930
- Baths:
- 3.00
- MLS#:
- MDHR2037116
- Subdivision:
- Abingdon Reserve
ADDITIONAL INFORMATION
Welcome Home to 1230 Bush Road! This Beautifully updated Single Family home located on 1 acre of land has the space you need to create a life you desire! Boasting an array of sleek finishes throughout this 6 Bedroom, 3 Bathroom home has so much to offer!! The main level offers an open concept layout featuring living room, dining area, kitchen, Family room, screened porch, entry level bedroom, and full bathroom. Kitchen boasts S/S appliances, white shaker cabinets, Quartz counters, tile backsplash and MORE! Upstairs you'll find 5 spacious bedrooms and 2 full bathrooms. All bedrooms have new carpeting and have been freshly painted. All bathrooms have all new ceramic tile and new bathroom fixtures. Unfinished basement offers lots of space for storage or other endless possibilities! Large lot offers so much space for entertaining and large driveway! Such a private secluded lot! This home truly has so much to offer! Book your private showing today to see for yourself!
$549,500
1203 Leeds Court Abingdon, MD 21009
- Type:
- Single Family
- Sq.Ft.:
- 3,590
- Status:
- Active
- Beds:
- 5
- Lot size:
- 0.21 Acres
- Year built:
- 2006
- Baths:
- 4.00
- MLS#:
- MDHR2036872
- Subdivision:
- Cokesbury Manor
ADDITIONAL INFORMATION
Immaculate brick-front Colonial located on a quiet cul-de-sac in Cokesbury Manor- sure to check all your boxes ! The main level boasts an open floor plan, featuring dining and living areas adorned with custom crown molding, wainscoting, and gleaming hardwood floors. The gourmet kitchen features a cooktop island, granite countertops, a large pantry, stone backsplash, stainless steel appliances, 42-inch cabinets and a double oven. Sunny breakfast area leads to a maintenance free deck and private backyard. Spacious family room has so much space for entertaining and features a gas fireplace with a gorgeous stone mantel. 2nd Level also boasts hardwood floors, primary bedroom suite w/large walk-in closet, vaulted ceilings and Renovated Spa Bath with heated floors ! Plus 3 additional bedrooms, Renovated Bath # 2 & Convenient 2nd Fl Laundry too. Finished LL Features Rec Room, Office/Gaming/Play Room, 5th Bedroom & Renovated Full Bath 3 with walk-out to yard. Additional recent updates include: 50 Yr Roof (2022),WH (2024), Dishwasher (2024) and Shed (2021)
- Type:
- Single Family
- Sq.Ft.:
- 1,494
- Status:
- Active
- Beds:
- 4
- Lot size:
- 0.18 Acres
- Year built:
- 1985
- Baths:
- 3.00
- MLS#:
- MDHR2036694
- Subdivision:
- Laurel Valley
ADDITIONAL INFORMATION
Wonderful 4 bedroom, 2.5 bath family home in desirable Laurel Valley! New carpet throughout, fresh paint, new quartz countertops, new appliances, new deck overlooking fully fenced rear yard with mature trees that back to stream, and lots of updates throughout! This spacious bi-level offers four large bedrooms, three on the main floor with one finished bedroom in lower level. Two full baths upstairs and one half bath downstairs. The spacious kitchen offers a nice island, new quartz countertops and new stainless appliances. A dining space off the kitchen leads to a new deck overlooking the serene stream and trees. The large lower level family room features a walkout to the lovely rear yard and beautiful, warm ceramic pellet stove. There is a large utility room in the lower level as well with lots of storage and laundry area. Gutter screens. Built in alarm. One year home warranty!
- Type:
- Single Family
- Sq.Ft.:
- 1,200
- Status:
- Active
- Beds:
- 2
- Lot size:
- 0.03 Acres
- Year built:
- 1986
- Baths:
- 2.00
- MLS#:
- MDHR2035614
- Subdivision:
- Laurel Valley
ADDITIONAL INFORMATION
Come Check out this Renovated 2 bedroom 1.5 Bath Abingdon Townhome Located in Sought After Laurel Valley! This Home is Ideal for First-Time Buyers or those looking to Downsize and Move-In-Ready! The Home Features are: New Bathroom Vanities, and Light Fixtures, and Freshly Painted Throughout, New Carpeting on both Stairs, Fenced in Rear Yard and Finished Lower Level. All three levels Include easy-to-maintain luxury vinyl Plank Floors that lead to the Bright Filled Kitchen, which has Stainless Steel Appliances, Quartz Countertop, and Leads to a Rear Wood Freshly Stained Deck and Perfect for Outdoor Dining, or Relaxing! The deck Overlooks a Fenced-in-Backyard that Provides both Privacy and Great Space for Pets, Entertaining or Gardening! The Additional Home Improvements Include: Brand New Architectural Roof, Energy Assessment Upgrades such as Brand New Hot Water Heater, and Spray Foam Attic Insulation to Code all Designed to keep Utility Costs down while Enhancing Year Round Comfort! Great Location and Convenient to Shopping and Restaurants and to Major Routes 924 and I-95! New Photos to Come.
- Type:
- Townhouse
- Sq.Ft.:
- 916
- Status:
- Active
- Beds:
- 2
- Lot size:
- 0.04 Acres
- Year built:
- 1986
- Baths:
- 2.00
- MLS#:
- MDHR2036862
- Subdivision:
- Laurel Valley
ADDITIONAL INFORMATION
Beautiful move in ready end unit in Laurel Valley. This super nice townhome is ready for a new owner. All new carpet going up the steps to the newly carpeted bedrooms. Freshly painted from top to bottom making this end unit super bright throughout. The living and kitchen areas have really pretty laminate walnut like flooring for a rich look. Nice bright kitchen. The lower level features a half bath and rec room that leads to a fenced in back yard for the pets. Lawn shed in the back yard is included for your tools and toys. All appliances are included. (dishwasher is brand new). This beauty is close to everything Bel Air has to offer. Make an appointment right away, we don't expect this home to last long at this price.
- Type:
- Single Family
- Sq.Ft.:
- 2,156
- Status:
- Active
- Beds:
- 5
- Lot size:
- 0.17 Acres
- Year built:
- 1991
- Baths:
- 3.00
- MLS#:
- MDHR2036682
- Subdivision:
- Box Hill South
ADDITIONAL INFORMATION
Welcome to your dream home in the heart of Box Hill South! This stunning 5-bedroom, 2.5-bath residence is perfect for large families seeking space, comfort, and modern amenities. Step inside to discover a beautifully updated interior featuring new flooring throughout, creating a seamless flow from room to room. The heart of the home is the custom kitchen, complete with gleaming new quartz countertops and many brand-new appliances, ideal for family gatherings and culinary adventures. Enjoy the convenience of a newly built side deck, perfect for summer barbecues and outdoor entertaining, while the beautifully landscaped yard offers a serene escape for relaxation. With a brand-new HVAC system (2024) and a water heater installed in 2023, you can enjoy peace of mind and comfort year-round. The main bathroom has been thoughtfully updated, and a new half bath adds convenience for guests. The roof was replaced in 2018, ensuring durability and protection for years to come. The exterior has been enhanced with a new drainage system and a stylish backyard fence, ensuring privacy and functionality. But that's not all! This home features a fantastic au pair suite that is accessible from the inside & complete with its own entrance and a walkout to the backyard, as well as its own kitchen, full bathroom, living space, and cozy fireplaceâperfect for guests or extended family members. New lighting throughout the home adds a modern touch and brightens every corner. This vibrant and inviting home is designed for making memories and enjoying life to the fullest. Donât miss your chance to own this exceptional property that truly has it all! Schedule your showing today and experience the magic of Box Hill South living!
- Type:
- Single Family
- Sq.Ft.:
- 1,428
- Status:
- Active
- Beds:
- 3
- Lot size:
- 0.18 Acres
- Year built:
- 1986
- Baths:
- 3.00
- MLS#:
- MDHR2036488
- Subdivision:
- Laurel Valley
ADDITIONAL INFORMATION
Don't miss this amazing, completely and meticulously renovated 3 bedroom 2 .5 bath colonial located in convenient Laurel Valley. It features a new eat-in kitchen with all-new stainless appliances, updated baths, 2 new sliding glass doors, and new flooring on the 1st and 2nd floors. It has a finished lower-level family room with sliders to a walkout patio. Fresh paint throughout. New water heater. Blue ribbon schools. The property has sliders from the kitchen to an oversized deck that overlooks a great, level lot that backs to community open space. HOA is just $179 per year. Available immediately. Open house on Sunday, 10/27, from 12 to 2 p.m. Lower level TV and wall unit conveys. Lower-level furniture is for sale.
- Type:
- Other
- Sq.Ft.:
- 980
- Status:
- Active
- Beds:
- 2
- Lot size:
- 0.03 Acres
- Year built:
- 1980
- Baths:
- 1.00
- MLS#:
- MDHR2037066
- Subdivision:
- None Available
ADDITIONAL INFORMATION
Fully renovated manufactured home. Gourmet kitchen, quartz countertops, stainless steel appliances, 2-bedroom, 1 Full bath, vinyl floors, washer & dryer, recess lights,
- Type:
- Manufactured Home
- Sq.Ft.:
- 980
- Status:
- Active
- Beds:
- 2
- Lot size:
- 0.11 Acres
- Year built:
- 2007
- Baths:
- 2.00
- MLS#:
- MDHR2037064
- Subdivision:
- Beechwood
ADDITIONAL INFORMATION
Remodeled manufactured home. 2 bedroom, 2 full bathrooms, vinyl floors, recess lights, quartz countertops, washer/dryer.
$79,500
1204 Abinchar Abingdon, MD 21009
- Type:
- Manufactured Home
- Sq.Ft.:
- 1,200
- Status:
- Active
- Beds:
- 2
- Year built:
- 1980
- Baths:
- 1.00
- MLS#:
- MDHR2036532
- Subdivision:
- Beechwood
ADDITIONAL INFORMATION
Discover this beautifully updated rancher-style mobile home nestled in the highly sought-after Beechwood community of Abingdon. This charming residence boasts 2 spacious bedrooms and 1 exquisitely designed bathroom, perfect for those seeking the ease of one-level living or looking to downsize without compromising on style or comfort. As you enter, youâre welcomed by an inviting open-concept living area that effortlessly connects the cozy living room to the well-appointed kitchen. The elegant laminated flooring complements the recessed lighting and ceiling fan, creating a warm and stylish ambiance throughout. Culinary enthusiasts will love the kitchen, which features stunning quartz countertops and sleek stainless steel appliances, making every meal a delight to prepare. Retreat to the first bedroom, which mirrors the stylish laminated flooring and is equipped with a ceiling fan for added comfort. The Jack and Jill-style full bath serves as a serene sanctuary, adorned with sophisticated tile, recessed and sconce lighting, and a rustic wood accent wall that adds character. Indulge in the luxury of a soaking tub and a walk-in shower, along with double vanity sinksâperfect for streamlining your morning routine. The second bedroom also features laminated flooring and a ceiling fan, providing a peaceful retreat for family or guests. Youâll appreciate the convenience of a stacked washer and dryer tucked neatly in the hall closet, making laundry a breeze. Step outside to your covered patio, a delightful space for sipping your morning coffee or unwinding in the evening breeze. Plus, the storage shed provides ample space for all your outdoor essentials. Located just moments away from a variety of restaurants, shopping, and local amenities, this home invites you to embrace the vibrant lifestyle that Abingdon has to offer. Donât miss your chance to experience this meticulously maintained propertyâschedule a tour today and discover the welcoming charm of this wonderful community!
- Type:
- Townhouse
- Sq.Ft.:
- 2,192
- Status:
- Active
- Beds:
- 4
- Lot size:
- 0.07 Acres
- Year built:
- 2002
- Baths:
- 4.00
- MLS#:
- MDHR2036284
- Subdivision:
- Monmouth Meadows
ADDITIONAL INFORMATION
Welcome to this delightful end-of-group townhouse nestled in the heart of Abingdon! Offering both comfort and convenience, this spacious 4-bedroom, 3.5-bath home is perfect for those seeking modern living with a touch of charm. Step inside to discover a bright and airy open floor plan, featuring a large living area with plenty of natural light. The updated kitchen is equipped with sleek stainless steel appliances, center island large 42 inch cabinets, dining room and a cozy breakfast nook perfect for morning coffee. The dining area flows seamlessly to the outdoor deck, making it an ideal spot for entertaining or simply enjoying the peaceful surroundings. Main Level has brand new LVP floors through out the hall way and flex room. Upstairs, the generously sized primary suite boasts a private en-suite bathroom and a large walk-in closet. Two additional bedrooms offer flexibility for family, guests, or a home office. The finished basement provides extra living space for a rec room, gym, or home theaterâyour choice! The basement has a room for office space or an additional bedroom and a full bathroom. Outside, the fully fenced backyard creates privacy and convenience. As an end unit, this home offers added privacy and extra yard space, giving it the feel of a single-family home. Located just minutes from parks, shopping, playgrounds dining, and major commuter routes, this home is in a prime location for easy access to all that Abingdon has to offer. Favored school zones. New roof 2024, New front Door 2024, New AC Condenser 2024 Donât miss out on this fantastic opportunityâschedule a showing today!
- Type:
- Single Family
- Sq.Ft.:
- 3,366
- Status:
- Active
- Beds:
- 4
- Lot size:
- 0.39 Acres
- Year built:
- 2013
- Baths:
- 4.00
- MLS#:
- MDHR2034426
- Subdivision:
- Medley Estates
ADDITIONAL INFORMATION
Welcome to this beautifully , well maintained 4 bedroom 3.5 bath located in the quiet neighborhood of Medley Estates. This spacious main floor open concept plan offers a comfortable layout perfect for families and those who love to entertain. The eat-in kitchen has large windows and a slider leading out to the deck for an abundance of natural light. The finished section of the basement comes with a beautiful wet bar, full bath, bonus area for office or playroom and slider to the backyard. The basement also has an oversized storage area with another walkout to the backyard. The second level consists of a spacious primary bedroom with en-suite and large walk in closet, 3 additional bedrooms, a full bath and laundry room with extra space for storage. 1314 Amedoro Court is in close proximity to shopping centers, dining and major highways for easy commuting. Don't miss out on making this beautiful house YOUR HOME!!
- Type:
- Single Family
- Sq.Ft.:
- 1,420
- Status:
- Active
- Beds:
- 2
- Year built:
- 2012
- Baths:
- 2.00
- MLS#:
- MDHR2036518
- Subdivision:
- Monmouth Meadows
ADDITIONAL INFORMATION
**SHOWINGS AND BACK UP OFFERS WILL BE ACCEPTED - CURRENT CONTRACT INCLUDES A HOUSE TO SELL CONTINGENCY*** Welcome to 301 Lothian Way #101, a beautifully maintained 2-bedroom, 2-bath main level condo in Monmouth Meadows. Experience the perfect blend of comfort and convenienceâa garden-style condo that offers the feel of a private yard with all the benefits of low-maintenance living. This bright and inviting home offers modern conveniences, including a cozy fireplace for chilly winter nights and gleaming hardwood floors. The spacious ownerâs suite is filled with natural light from three large windows, and the walk-in shower adds a touch of luxury. Main-level access allows for easy entry through the buildingâs front door or directly via your private patio, conveniently adjacent to your designated parking space (plus a second assigned space at the side of the building). Plenty of storage can be found throughout the home and also in the exterior storage room adjacent to the patio. The original owners maintained the home with great care and recently updated these: new toilets, washer, dryer, and dishwasher (2024), as well as an AC compressor (2023), making this condo truly move-in ready. The homeâs HVAC and water heater have been recently serviced, too. Additionally, the building features a 1-year-old roof for added peace of mind. This community has so much to offer, with amenities such as a pool, fitness center, clubhouse, and plenty of sidewalks for walking. The elementary school and public library are within walking distance, making this location ideal for both convenience and relaxation. Plus, a well-maintained mail room inside the building adds to the everyday ease of living here. The condo association takes care of all exterior repairs, grass maintenance, snow removal, bushes, elevator repairs, common area heat and air, pool and fitness center upkeep, inspections for the elevator, and sprinkler and alarm systems, so you can enjoy a low-maintenance lifestyle. Don't miss your chance to own this bright, peaceful home in an ideal location close to shopping, restaurants, and everything Abingdon has to offer! Schedule your tour today!
$389,900
621 Berwick Court Abingdon, MD 21009
- Type:
- Single Family
- Sq.Ft.:
- 2,060
- Status:
- Active
- Beds:
- 3
- Lot size:
- 0.05 Acres
- Year built:
- 2006
- Baths:
- 3.00
- MLS#:
- MDHR2036394
- Subdivision:
- Monmouth Meadows
ADDITIONAL INFORMATION
Cul de sac location, 9 ft ceilings, hardwood floors, gourmet kit w/granite, 42" cabinets, center island, Trex type deck, MBR w/ walk in closet. Community Ctr, pool,gym. NEW paint, w/w carpet, Water Heater, toilets, lights, and much more.
- Type:
- Single Family
- Sq.Ft.:
- 2,933
- Status:
- Active
- Beds:
- 4
- Lot size:
- 0.39 Acres
- Year built:
- 1963
- Baths:
- 3.00
- MLS#:
- MDHR2036114
- Subdivision:
- None Available
ADDITIONAL INFORMATION
******PRICE ADJUSTMENT!!!******* Donât miss your chance!!!This beautiful home boasts 4 bedrooms and 3 FULL bathrooms in Abingdon Maryland in a great location! This home features a lot of great options for any family and has great accessibility and amenities to highlight that point! Whether you want a house with a first floor master bedroom, a great Office/Entertainment area with a functioning sink or a good sized fenced in backyard for entertainment and large deck, itâs got it! This home has plenty to offer and has not a lot of things for you to do, Just unpack and relax!
- Type:
- Single Family
- Sq.Ft.:
- 1,908
- Status:
- Active
- Beds:
- 4
- Lot size:
- 0.19 Acres
- Year built:
- 1985
- Baths:
- 3.00
- MLS#:
- MDHR2036286
- Subdivision:
- Laurel Valley
ADDITIONAL INFORMATION
Welcome to your dream home! This beautifully maintained 4-bedroom, 3-bathroom Cape Cod offers the perfect blend of classic charm and contemporary living. Nestled in a friendly neighborhood, this property boasts a spacious layout with inviting living spaces that are perfect for both relaxation and entertaining. **Key Features:** *Spacious Bedrooms: Four generously sized bedrooms provide ample space for family and guests, each adorned with natural light and cozy touches. *Updated Bathrooms: Enjoy the luxury of updated bathrooms featuring modern fixtures and stylish finishes, ensuring comfort and convenience. *Finished Basement: The versatile finished basement is perfect for a playroom, home gym, or entertainment area, adding valuable living space to your home. *Large Backyard: Step outside to a sprawling backyard, ideal for outdoor gatherings, gardening, or simply unwinding in nature. *Paver Patio: The elegant paver patio invites you to relax and enjoy alfresco dining, complete with space for outdoor furniture and a grill. This Cape Cod gem combines timeless appeal with modern amenities, making it the perfect place to create lasting memories. Donât miss your chance to call this enchanting property home! Schedule a showing today! Updates include: BRAND NEW HVAC DRYER WATER HEATER LESS THAN 2 YEARS NEWER REFRIGERATOR BASEMENT SHOWER DOOR TO BE INSTALLED BEFORE SETTLEMENT
- Type:
- Single Family
- Sq.Ft.:
- 1,340
- Status:
- Active
- Beds:
- 2
- Year built:
- 2006
- Baths:
- 2.00
- MLS#:
- MDHR2035182
- Subdivision:
- Tiree Land Condominiums
ADDITIONAL INFORMATION
Welcome to your new home in the sought-after Tiree condominium complex near Monmouth Meadows. This impressive 2nd floor 55+ condo offers a spacious floorplan with 2 bedrooms and 2 full baths as well as a versatile bonus room that offers flexibility for a another bedroom, office, or any other purpose. Enjoy the perfect layout with 2 generously sized bedrooms with walk in closets, 9' ceilings, and a laundry with a washer and dryer. One highlight of this home is the lovely covered screened patio, providing an outdoor space to enjoy your morning coffee or unwind after a long day. This unit offers a storage closet in the building hall as an added perk (almost $10k upgrade)! As a resident, you'll also have access to fantastic community amenities, including a Fitness Center, an Outdoor Pool, and Party Room, adding to the resort-like feel of your new home. The brick and vinyl garden condominium building features a secure main entrance, elevator, sprinklers and ample parking. Conveniently located close to major roadways, restaurants and shopping! Donât miss the chance to make this beautiful condo your new home!
- Type:
- Manufactured Home
- Sq.Ft.:
- 910
- Status:
- Active
- Beds:
- 2
- Lot size:
- 0.01 Acres
- Year built:
- 2024
- Baths:
- 2.00
- MLS#:
- MDHR2035126
- Subdivision:
- Beechwood
ADDITIONAL INFORMATION
Beautiful 2-bedroom 2-bathroom 2016 like-new condition manufactured home (14'x65' structure) located in quaint Abingdon Reserve community perfect for a family looking to downsize affordably with a new deck and awning; park lot rent/lease is $760 monthly including trash removal and water and general park maintenance fees, subject to buyer getting approval from the Park
- Type:
- Garage/Parking Space
- Sq.Ft.:
- n/a
- Status:
- Active
- Beds:
- n/a
- Year built:
- 2006
- Baths:
- MLS#:
- MDHR2035176
- Subdivision:
- Monmouth Meadows
ADDITIONAL INFORMATION
This is a Garage for sale in Tiree Condos must be owner of condo unit to purchase See Condo for sale at 301 Tiree Ct.
$765,000
730 Dowers Road Abingdon, MD 21009
- Type:
- Single Family
- Sq.Ft.:
- 3,723
- Status:
- Active
- Beds:
- 4
- Lot size:
- 0.25 Acres
- Year built:
- 2017
- Baths:
- 4.00
- MLS#:
- MDHR2034462
- Subdivision:
- Laurel Ridge - The Glen
ADDITIONAL INFORMATION
This stunning Colonial home is located in the highly desirable Toll Brothers neighborhood of Laurel Ridge and boasts elegant features throughout. Situated on a spacious 10,000+ square foot lot, this luxurious residence offers over 3,700 square feet of finished living space, including 4 bedrooms and 4 full baths. The property also includes a solar roof generating approximately 12,000 kWh per year, which is fully paid off. The main level includes a unique octagon-shaped library, a study room, and formal living and dining rooms, all connected to the gourmet kitchen. The kitchen is beautifully designed with luxurious lighting, stainless steel appliances (including a wall oven and microwave), granite countertops, and stunning cabinetry. The 2-story family room is a showstopper, with 6 large windows that flood the space with natural light, a granite fireplace, and access to a full bath. The breakfast area features elegant French double doors, providing easy access to indoor and outdoor entertaining as they open up to a beautiful backyard patio. The upper level features a spacious primary bedroom complete with a cozy sitting area, a large walk-in closet, and an elegant ensuite bathroom with a walk-in shower and a soaking tub. This level also includes 3 additional bedrooms and 2 more full baths. The lower level provides ample storage space and includes rough-ins for potential customization. It also features an HVAC system, sump pump, and walk-up stairs to the backyard. The home has a 2-car garage with an epoxy floor and a large driveway for additional parking. Conveniently located near top-rated schools, shopping, dining, Target, Wegmans, and with easy access to I-95, I-695, and downtown Baltimore. The home is equipped with 2 HVAC systems for maximum energy efficiency, with one serving the basement and main level, and the other covering the second floor.
- Type:
- Single Family
- Sq.Ft.:
- 1,340
- Status:
- Active
- Beds:
- 2
- Year built:
- 2006
- Baths:
- 2.00
- MLS#:
- MDHR2034132
- Subdivision:
- Tiree Land Condominiums
ADDITIONAL INFORMATION
Beautiful 2 Bedroom, 2 Bath Condo with Cozy Gas Fireplace with Mantle in Family room!! Features elevator, Freshly professionally painted beautiful neutral Sherwin Williams color & fresh navy painted bath cabinet, hardwood floors, laminate flooring, Screened-in porch to sit and relax, laundry room with washer & dryer. Master bedroom with vaulted ceilings, large walk-in closet! Backs to woods for privacy, enjoy nature -seeing birds & wildlife. All appliances included , Clubhouse & Community Pool! Seller is selling GARAGE - it is listed separate for $25,000 *Seller Prefers selling both together
- Type:
- Single Family
- Sq.Ft.:
- n/a
- Status:
- Active
- Beds:
- 2
- Year built:
- 2007
- Baths:
- 2.00
- MLS#:
- MDHR2034572
- Subdivision:
- Tiree Land Condominiums
ADDITIONAL INFORMATION
Beautifully maintained 2-bedroom, 2-bathroom condo in excellent condition, In Abingdon. This first-floor condo offers a spacious and inviting floor plan, perfect for both relaxation and entertaining. There is also a **"versatile bonus room"** that offers the flexibility to be used as a bedroom, home office, or any other purpose that suits the needs of the homeowner. Owners suite and 2nd bedroom being on the opposite sides of the condo offer some privacy! Lovely screened patio, providing a serene outdoor space to enjoy your morning coffee or unwind after a long day. Some updates include HVAC (2022), newer carpet in bonus room, living room and dining room. With modern finishes and thoughtful touches throughout, this condo is truly move-in ready. As a resident, you'll also have access to fantastic community amenities, including a fitness center and an outdoor pool, adding to the resort-like feel of your new home. Conveniently located close to shopping, restaurants, entertainment and major roadway for easy access in either direction!
- Type:
- Single Family
- Sq.Ft.:
- 1,696
- Status:
- Active
- Beds:
- 3
- Lot size:
- 0.05 Acres
- Year built:
- 2008
- Baths:
- 4.00
- MLS#:
- MDHR2033538
- Subdivision:
- Autumn Run
ADDITIONAL INFORMATION
Buyers financing fell through. Move-in ready 3BR/3.5BA Townhome located in the desirable community of Autumn Run. Park just outside the walkway to the front door of your forever home. Step into the main floor boasting the open concept floor plan homeowners are seeking with tons of natural light and beautiful wood flooring. The main floor offers a half bath, spacious living room, an open dining room and kitchen, and a sizable family room. The kitchen features a large walk-in pantry, plenty of wood cabinets, granite countertops, an island, and a double stainless sink set into the counter with pendant lighting and breakfast seating for three or more. The family room opens onto a spacious Trex deck that leads to green space in the yard. On the second floor is a spacious primary suite offering a cozy sitting area, two walk-in closets, and a private ensuite offering a large walk-in shower, deep soaking tub and double sink vanity. Completing the second floor are two sizable secondary bedrooms, and a full bath. On the lower level is a full bath, laundry, a large family room with space for everyone, storage, and a walk-out to the green space in the yard. This home is move-in ready with so much to offer new homeowners and is located within close proximity to shopping, restaurants, and commuter routes. -Brand new roof (2024) -Brand new gutter guards installed on the back of home
- Type:
- Single Family
- Sq.Ft.:
- 2,495
- Status:
- Active
- Beds:
- 3
- Lot size:
- 0.45 Acres
- Year built:
- 1985
- Baths:
- 4.00
- MLS#:
- MDHR2028900
- Subdivision:
- Oaks Of Harford
ADDITIONAL INFORMATION
Welcome to your dream home in Abingdon!This stunning single-family residence boasts an ideal combination of comfort, space, and natural beauty. With 4 spacious bedrooms, including a luxurious master suite, and 2 and a half bathrooms, this home provides ample room for families of all sizes. Nestled against a serene backdrop of woods, enjoy the tranquility and privacy that comes with a peaceful natural setting right in your backyard. Need space for your vehicles, Look no further! This property features the largest garage in the area, offering plenty of room for parking, storage, and more. Inside, the fully finished basement provides even more living space, perfect for entertainment, relaxation, extra bedroom or a home office. Huge open kitchen! Step outside onto the deck and soak in the natural beauty around you, creating an idyllic space for outdoor dining, entertaining, or simply enjoying your morning coffee. Conveniently located in Abingdon, this home offers easy access to shopping, dining, parks, and major commuter routes. Don't miss out on this rare opportunity to own your own piece of paradise! Schedule a showing today and make this stunning property your new home sweet home.
© BRIGHT, All Rights Reserved - The data relating to real estate for sale on this website appears in part through the BRIGHT Internet Data Exchange program, a voluntary cooperative exchange of property listing data between licensed real estate brokerage firms in which Xome Inc. participates, and is provided by BRIGHT through a licensing agreement. Some real estate firms do not participate in IDX and their listings do not appear on this website. Some properties listed with participating firms do not appear on this website at the request of the seller. The information provided by this website is for the personal, non-commercial use of consumers and may not be used for any purpose other than to identify prospective properties consumers may be interested in purchasing. Some properties which appear for sale on this website may no longer be available because they are under contract, have Closed or are no longer being offered for sale. Home sale information is not to be construed as an appraisal and may not be used as such for any purpose. BRIGHT MLS is a provider of home sale information and has compiled content from various sources. Some properties represented may not have actually sold due to reporting errors.
Abingdon Real Estate
The median home value in Abingdon, MD is $366,100. This is higher than the county median home value of $353,500. The national median home value is $338,100. The average price of homes sold in Abingdon, MD is $366,100. Approximately 78.32% of Abingdon homes are owned, compared to 18.11% rented, while 3.57% are vacant. Abingdon real estate listings include condos, townhomes, and single family homes for sale. Commercial properties are also available. If you see a property you’re interested in, contact a Abingdon real estate agent to arrange a tour today!
Abingdon, Maryland 21009 has a population of 56,928. Abingdon 21009 is more family-centric than the surrounding county with 37% of the households containing married families with children. The county average for households married with children is 32.73%.
The median household income in Abingdon, Maryland 21009 is $106,126. The median household income for the surrounding county is $98,495 compared to the national median of $69,021. The median age of people living in Abingdon 21009 is 38.1 years.
Abingdon Weather
The average high temperature in July is 88.5 degrees, with an average low temperature in January of 24.7 degrees. The average rainfall is approximately 46.8 inches per year, with 18.2 inches of snow per year.
