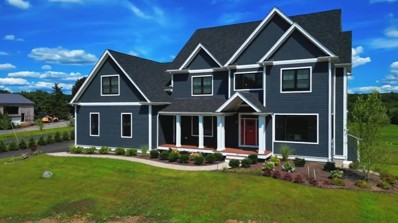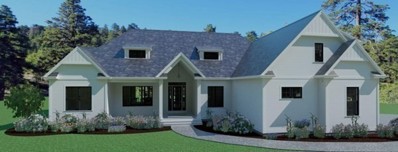Seekonk MA Homes for Sale
$1,165,000
Lot 2a Ledge Hill Lane Rehoboth, MA 02771
- Type:
- Single Family
- Sq.Ft.:
- 3,484
- Status:
- Active
- Beds:
- 4
- Lot size:
- 1.74 Acres
- Year built:
- 2024
- Baths:
- 3.00
- MLS#:
- 73146202
- Subdivision:
- Rehoboth Country Club
ADDITIONAL INFORMATION
*TO VIEW EXAMPLES OF BUILDERS WORK, JOIN OUR OPEN HOUSES AT OUR MODEL HOME LOCATED AT467 SOWAMS RD, BARRINGTON RI*This exquisite and new custom colonial residence boasts over 3400 square feet and showcases remarkable high-end finishes and attention to detail throughout. Upon entering you'll be welcomed by soaring 9-foot ceilings and the magnificence of a two-story grand staircase featuring open rails on both sides, creating an aura of grandeur and connecting the two floors seamlessly. The main focal point is the expansive kitchen, truly the heart of this home, where culinary adventures await. The kitchen features a magnificent island with seating, gorgeous stone counters, walk in pantry and it all seamlessly flows into the great room, where a captivating fireplace takes center stage, providing warmth and ambiance for cozy gatherings. Elegance knows no bounds in the immense dining room, a true gem off the back of the kitchen.
- Type:
- Single Family
- Sq.Ft.:
- 2,719
- Status:
- Active
- Beds:
- 3
- Lot size:
- 1.74 Acres
- Year built:
- 2024
- Baths:
- 2.00
- MLS#:
- 73070586
ADDITIONAL INFORMATION
*TO VIEW EXAMPLES OF BUILDERS WORK, JOIN OUR OPEN HOUSES AT OUR MODEL HOME LOCATED AT 467 SOWAMS RD, BARRINGTON *To Be Built- Incredible opportunity to build with Oracle Homes in brand new Rehoboth Subdivision! This plan includes 2,719 SF of thoughtfully planned living area with 3 beds, 2 baths, and 3 car garage. The heart of the home shines with a spacious kitchen with oversized island and walk-in pantry that overlooks the breakfast nook and a sun filled living room with vaulted ceilings, custom built in media center and large glass paneled wall at the rear leading to a covered porch w/ cathedral ceiling overlooking back yard. Plan also includes an office, private Master with en-suite and large walk-in closet, laundry, mudroom, and 2 other generous bedrooms and full bath all on first floor! Gorgeous lot which has absolutely NO wetlands. Additional customizations, lots and home plans are available. Call for additional details!

The property listing data and information, or the Images, set forth herein were provided to MLS Property Information Network, Inc. from third party sources, including sellers, lessors and public records, and were compiled by MLS Property Information Network, Inc. The property listing data and information, and the Images, are for the personal, non-commercial use of consumers having a good faith interest in purchasing or leasing listed properties of the type displayed to them and may not be used for any purpose other than to identify prospective properties which such consumers may have a good faith interest in purchasing or leasing. MLS Property Information Network, Inc. and its subscribers disclaim any and all representations and warranties as to the accuracy of the property listing data and information, or as to the accuracy of any of the Images, set forth herein. Copyright © 2024 MLS Property Information Network, Inc. All rights reserved.
Seekonk Real Estate
The median home value in Seekonk, MA is $454,100. This is higher than the county median home value of $449,800. The national median home value is $338,100. The average price of homes sold in Seekonk, MA is $454,100. Approximately 78.65% of Seekonk homes are owned, compared to 13.24% rented, while 8.11% are vacant. Seekonk real estate listings include condos, townhomes, and single family homes for sale. Commercial properties are also available. If you see a property you’re interested in, contact a Seekonk real estate agent to arrange a tour today!
Seekonk, Massachusetts 02771 has a population of 15,339. Seekonk 02771 is more family-centric than the surrounding county with 32.85% of the households containing married families with children. The county average for households married with children is 27.77%.
The median household income in Seekonk, Massachusetts 02771 is $100,041. The median household income for the surrounding county is $74,290 compared to the national median of $69,021. The median age of people living in Seekonk 02771 is 46 years.
Seekonk Weather
The average high temperature in July is 82.9 degrees, with an average low temperature in January of 18 degrees. The average rainfall is approximately 49.9 inches per year, with 37.8 inches of snow per year.

