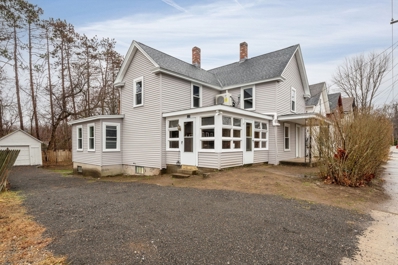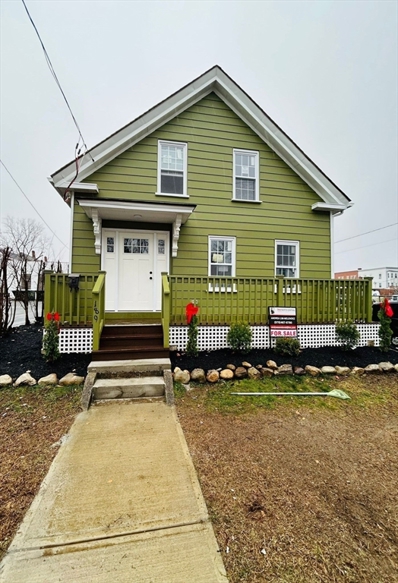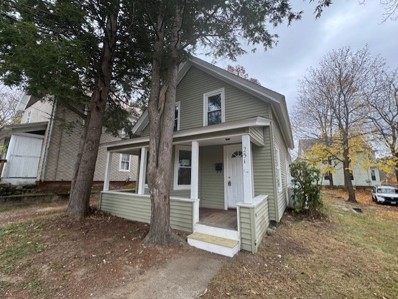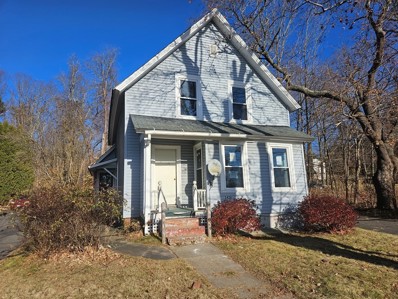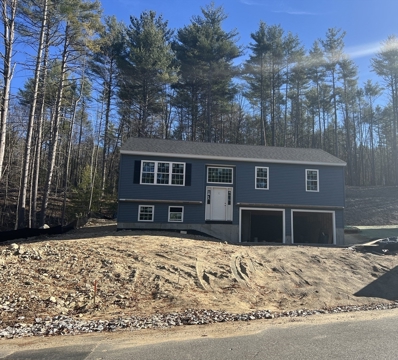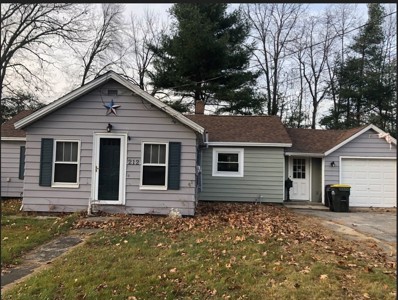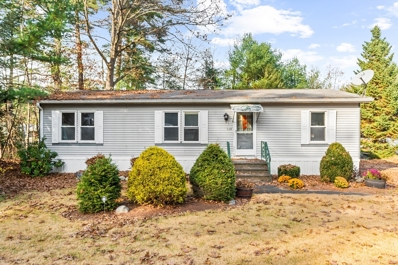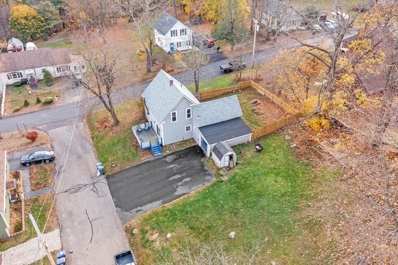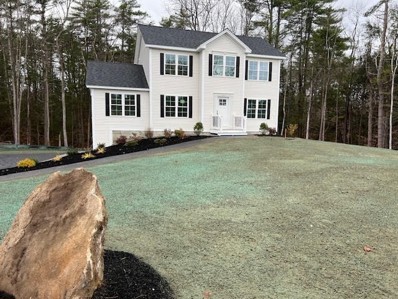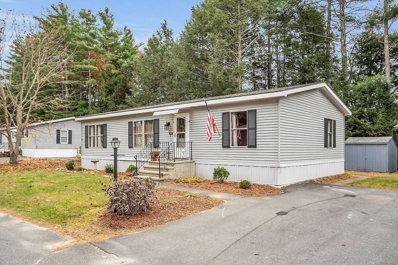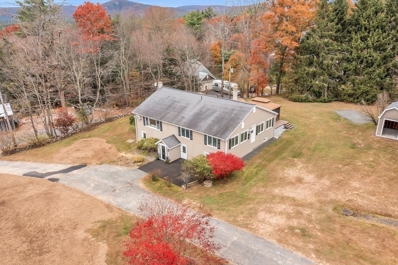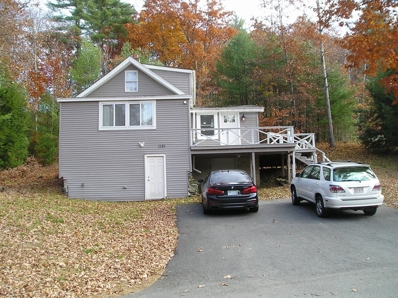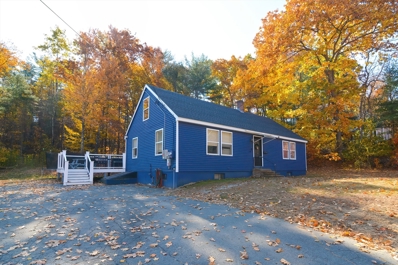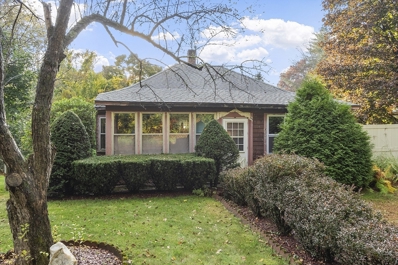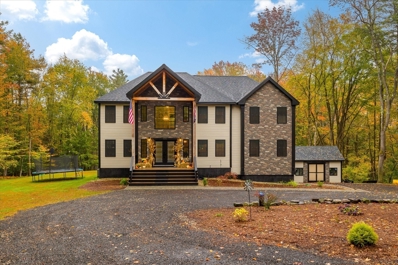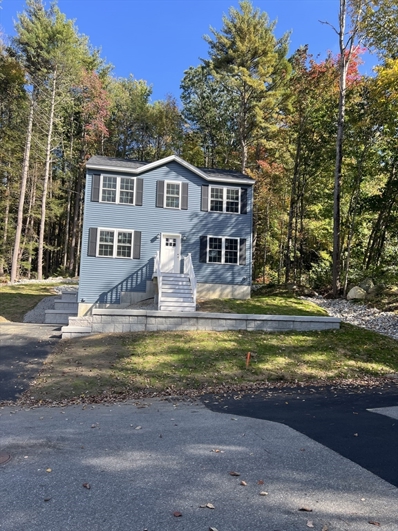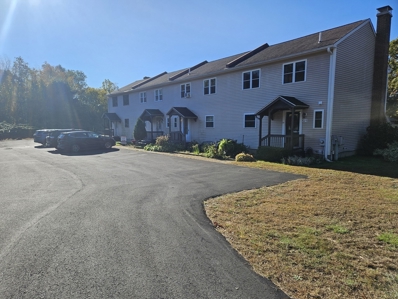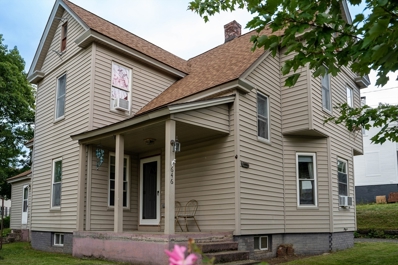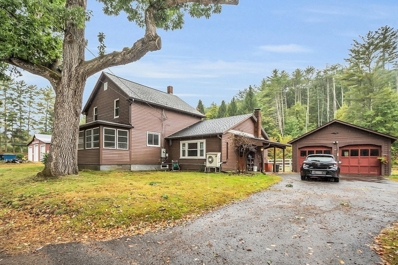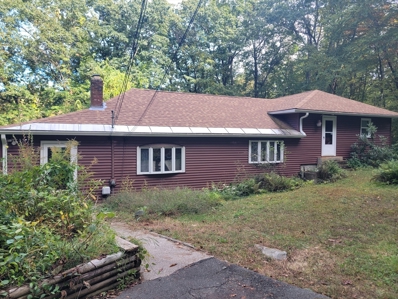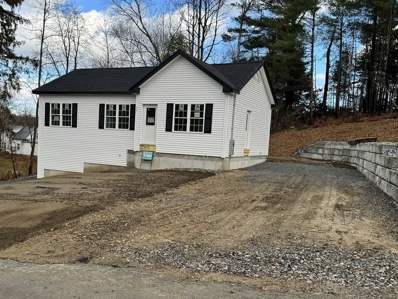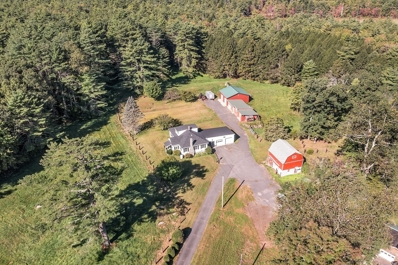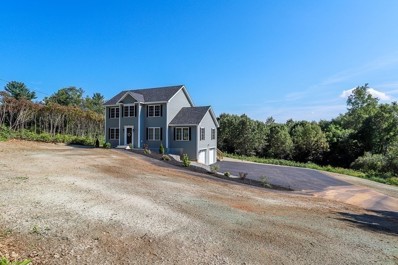Athol MA Homes for Sale
$339,000
125 South St Athol, MA 01331
- Type:
- Single Family
- Sq.Ft.:
- 1,596
- Status:
- NEW LISTING
- Beds:
- 4
- Lot size:
- 0.13 Acres
- Year built:
- 1900
- Baths:
- 2.00
- MLS#:
- 73316150
ADDITIONAL INFORMATION
Beautifully rehabbed home, you won't want to miss. Home boasts new vinyl siding, double pane windows, and new roof. Recently insulated, new spacious kitchen and 1.5 baths! home has all new plumbing, updated electrical and new mini split heating system! With its beauty and energy efficiency you'll be proud to make this place your new home! Boasts a good size yard, off street parking, and a bonus shed to use for storage on site! Set up appointment today to see the home!
$365,000
189 Walnut St Athol, MA 01331
Open House:
Saturday, 12/7 11:00-12:30PM
- Type:
- Single Family
- Sq.Ft.:
- 1,600
- Status:
- NEW LISTING
- Beds:
- 3
- Lot size:
- 0.1 Acres
- Year built:
- 1920
- Baths:
- 3.00
- MLS#:
- 73316021
ADDITIONAL INFORMATION
Welcome to your dream home! This gorgeous, fully renovated property has it all. Step into a beautiful, brand-new kitchen with sleek granite countertops and shiny, top-of-the-line appliances—perfect for cooking and entertaining. The spacious living areas feature all-new flooring, while the cozy bedrooms are dressed in soft, new carpeting for ultimate comfort. Plus, with a new roof, updated windows, and all-new electrical and plumbing, you can relax knowing everything is taken care of. This home is not just updated, it’s ready for you to move in and make it your own. This house will not last long. don’t miss out!
- Type:
- Single Family
- Sq.Ft.:
- 1,256
- Status:
- Active
- Beds:
- 3
- Lot size:
- 0.28 Acres
- Year built:
- 1900
- Baths:
- 2.00
- MLS#:
- 73315656
ADDITIONAL INFORMATION
Vinyl sided 3-bedroom 1.5 bath bungalow style home with 2nd floor bonus room. First floor laundry. First and second floor enclosed porches. New roof, on demand hot water, oil tank, lighting, refinished hardwood flooring, some new windows in porches. This property is eligible under Freddie Mac First Look Initiative through 12/25/24 (30 days from List Date). Only owner occupant, non-profit and Neighborhood Stabilization Program (NSP) offers will be reviewed and considered during First Look. Seller will not allow more for than 10 Days for Inspections. Sold in strictly as-is condition. All offers must have Proof of Funds or Pre-Approval within last 30 days and a min deposit of $1000. ROW for neighbor over driveway on Chestnut Hill. Do not park in driveway located on Chestnut Hill. Access house from Crescent.
$119,900
2428 Main St Athol, MA 01331
- Type:
- Single Family
- Sq.Ft.:
- 1,304
- Status:
- Active
- Beds:
- 3
- Lot size:
- 0.17 Acres
- Year built:
- 1890
- Baths:
- 1.00
- MLS#:
- 73314475
ADDITIONAL INFORMATION
Come see this colonial style home which consists of three bedrooms, one full bathroom, and over 1300 square feet of living space! Off street parking is offered with a paved driveway and detached garage with loft space. The home features a separate dining room and all three bedrooms are upstairs. The home is conveniently located on a corner lot and is within walking distance to Athol High School. The property has quick access to multiple businesses and restaurants on Main Street. Schedule a walkthrough and make this your home today!
- Type:
- Single Family
- Sq.Ft.:
- 1,196
- Status:
- Active
- Beds:
- 3
- Lot size:
- 0.57 Acres
- Year built:
- 2024
- Baths:
- 2.00
- MLS#:
- 73313478
ADDITIONAL INFORMATION
Energy efficient New Construction. Split entry style home with three bedrooms, 2 baths and 2 car garage, located in a quiet part of town with municipal services. Features include a cathedral ceiling in the main living area, large open kitchen with island and dining area, granite countertops and a master bath. The unfinished basement area has plenty of natural light and provides an opportunity to add more living space in the lower level.
$289,900
212 Fredette St Athol, MA 01331
- Type:
- Single Family
- Sq.Ft.:
- 969
- Status:
- Active
- Beds:
- 2
- Lot size:
- 0.23 Acres
- Year built:
- 1954
- Baths:
- 1.00
- MLS#:
- 73313148
ADDITIONAL INFORMATION
Cute 2 bedroom, 1 bath home in a welcoming neighborhood. Lots of updates include new granite counter tops in the kitchen, shaker style cabinets, stainless steel appliances. Main bedroom has 2 customer built closets. Pellet stove in the living room for warming those cold winter days. Bathroom all updated also. Extra room in the basement for your crafting room, office space or whatever your imagination would like it to be. Breezeway is partially finished, waiting for your personal touches. Park your car in the attached garage. Be home for the holidays
$110,000
24 Carol Circle Athol, MA 01331
- Type:
- Mobile Home
- Sq.Ft.:
- 1,080
- Status:
- Active
- Beds:
- 3
- Year built:
- 1986
- Baths:
- 2.00
- MLS#:
- 73312278
ADDITIONAL INFORMATION
Come see this 3 bedroom 2 bathroom home on a quiet cul-de-sac in a beautiful community. This home features an open concept floorplan with vaulted ceilings. All 3 bedrooms are good sized including the main bedroom with its own full bathroom. Large back deck overlooking the flat backyard. This is a 55+ community. Enjoy the activities and events at the clubhouse. The community facilities include an inground swimming pool, hot tub, 2 workout areas, a lounge and an event space. Come see all this wonderful community has to offer! Home is in need of repairs/updates, bring your tools and your ideas!
$334,000
339 Spring St Athol, MA 01331
- Type:
- Single Family
- Sq.Ft.:
- 1,650
- Status:
- Active
- Beds:
- 4
- Lot size:
- 0.36 Acres
- Year built:
- 1900
- Baths:
- 1.00
- MLS#:
- 73310108
ADDITIONAL INFORMATION
This beautifully updated 4-bedroom home is the perfect blend of modern convenience and classic charm, offering a move-in ready experience for its next owner. With recent upgrades throughout, you can enjoy peace of mind and a stylish living space from day one.Notable updates include a brand-new roof (2023), freshly paved driveway (2023), second-floor windows, and a newly installed fence (2024). The kitchen, remodeled in 2020, is equipped with modern appliances (2021) and features a charming farmhouse Dutch door leading to the spacious family room with a loft above. The newly completed front porch and deck provide ample space for relaxation and entertaining. Other highlights include a remodeled bathroom, sliding glass doors to the outdoors, an attached garage with storage, and a large living room with easy access to the front porch. Don’t miss the opportunity to make this well-maintained, turn-key home yours! Call today to schedule a showing. Open House Sunday 11/10 from 11:30 - 1 PM
- Type:
- Single Family
- Sq.Ft.:
- 1,860
- Status:
- Active
- Beds:
- 3
- Lot size:
- 4.15 Acres
- Year built:
- 2024
- Baths:
- 3.00
- MLS#:
- 73309395
ADDITIONAL INFORMATION
OPEN HOUSE IS BEING HELD AT 795 ROYALSTON ROAD PHILLIPSTON..........NEW CONSTRUCTION open concept Colonial with family room, large yard to enjoy outdoors. Time to choose your interior finishes...they include extensive hardwoods, propane fired furnace, central AC, ceramic tiles, custom cabinetry with "soft close" cabinets, granite and stainless steel kitchen that will delight any home gourmet, large master bedroom suite, all close to highway access
$209,000
47 Earl Dr Athol, MA 01331
- Type:
- Mobile Home
- Sq.Ft.:
- 1,500
- Status:
- Active
- Beds:
- 3
- Year built:
- 1988
- Baths:
- 2.00
- MLS#:
- 73308187
ADDITIONAL INFORMATION
55 + Adult Community. Move right into this affordable, updated mobile home with scenic views of the Millers River. Recent improvements include a new roof and laminate flooring, enhancing its cozy appeal. The open-concept kitchen, dining, and living area is perfect for gatherings and features a sliding door leading to a spacious back deck, ideal for relaxing and enjoying the natural surroundings. The primary bedroom includes a private bathroom with a convenient walk-in shower. On the opposite side, two additional bedrooms and a full bathroom offer privacy for guests or family members. The community HOA fee covers taxes, water, sewer, trash, and road maintenance, adding ease to ownership. Plus, enjoy access to fantastic amenities in the community clubhouse, featuring an indoor pool, weight room, and function room! This home offers the perfect blend of comfort, value, and community amenities—schedule your tour today!
- Type:
- Single Family
- Sq.Ft.:
- 1,060
- Status:
- Active
- Beds:
- 3
- Lot size:
- 0.32 Acres
- Year built:
- 2024
- Baths:
- 2.00
- MLS#:
- 73308297
ADDITIONAL INFORMATION
Step into comfort and style with this brand-new ranch, thoughtfully designed for easy, single-floor living. This beautiful three-bedroom, two-bath home features an open-concept eat-in kitchen and living room with soaring cathedral ceilings, hardwood floors and a slider opening to a sunny deck. Your private primary suite includes cathedral ceiling and a full bath. First floor laundry. Looking for even more space? The full basement offers exciting potential to finish for additional living area if desired! Plus, there's still time to add your personal touches to make this home truly yours. Town water and sewer. Central A/C, paved driveway and more. What a great way to start the new year!
$420,000
1781 Old Keene Rd Athol, MA 01331
- Type:
- Single Family
- Sq.Ft.:
- 1,887
- Status:
- Active
- Beds:
- 3
- Lot size:
- 1.19 Acres
- Year built:
- 1945
- Baths:
- 2.00
- MLS#:
- 73308245
ADDITIONAL INFORMATION
Nestled on over an acre in a serene neighborhood, this ranch home offers tranquility just under 3 miles from Tully Lake Recreational Area where you can enjoy camping, canoeing, fishing, & disc golf. Step inside to discover a traditional layout with distinct living spaces. The spacious living room boasts original built-ins & a wood stove, perfect for cozy evenings. The kitchen impresses with a vaulted ceiling adorned with stunning wood beams, a center island & beautiful dining space. A secondary family room offers additional entertaining space or use as a playroom or office. Three bedrooms and 2 bathrooms complete the main floor. Outside, a generous deck with a gazebo awaits, ideal for outdoor relaxation. A sprawling driveway leads to an oversized 2-car detached garage with a substantial second level, offering ample storage or potential for expansion. Recent improvements include new septic system, professional interior painting, new carpet, new vinyl flooring & bathroom updates.
- Type:
- Single Family
- Sq.Ft.:
- 1,893
- Status:
- Active
- Beds:
- 3
- Lot size:
- 0.23 Acres
- Year built:
- 1935
- Baths:
- 1.00
- MLS#:
- 73307895
ADDITIONAL INFORMATION
This Beautiful Colonial has been totally renovated from Top to Bottom. Features include the following: Newer Navien System for heat and hot water, Newer Circuit Breakers, remodeled bathroom, New roof and completely updated kitchen with skylight. Master bedroom is located on the second floor and has a lot of room to do what you want with. Living room is good size for many options. Other features include good size driveway for parking, over-sized deck for outdoor entertainment and Privacy Galore in the Backyard. This home is easy to show.
$389,999
80 W Chestnut St Athol, MA 01331
- Type:
- Single Family
- Sq.Ft.:
- 1,697
- Status:
- Active
- Beds:
- 4
- Lot size:
- 0.35 Acres
- Year built:
- 1991
- Baths:
- 2.00
- MLS#:
- 73306268
ADDITIONAL INFORMATION
Discover this beautifully maintained Cape-style home featuring 4 bedroom 1 bathroom located on a dead end street. Inside you will find a recently renovated Kitchen that features a large island, stainless steel appliances, granite countertops, and opens up to the dining and living areas, creating a seamless and inviting open concept space for entertaining or everyday living. Updated full bath on the first floor with radiant floor heating. Choose your primary from 2 bedrooms upstairs or 2 bedrooms downstairs. Beautiful deck opens to a large back yard. Bonus space with pellet stove in basement. 2 car oversized garage with 2 extra rooms currently used as offices, a half bath, and a wood stove. First showing start Sunday October 27th from 11am to 1pm.
$265,000
150 Brickyard Road Athol, MA 01331
- Type:
- Single Family
- Sq.Ft.:
- 920
- Status:
- Active
- Beds:
- 2
- Lot size:
- 0.55 Acres
- Year built:
- 1950
- Baths:
- 1.00
- MLS#:
- 73303788
ADDITIONAL INFORMATION
Starter, flip, retirement or dream home in the making. You decide! This pristine, charming home on a dead end street has so many possibilities. Same owner for the last 40 years has lovingly cared for this home inside and out. The living/dining and main bedroom have incredible unique hardwood floors. Newly renovated bathroom is bright and charming. Bonus room off the main bedroom could be used as an office space, walk-in closet or additional bedroom. Partially finished dry basement has laundry, pellet stove and an additional room that was used as a bedroom. Enclosed porches on the front and side offer extra space. The backyard is perfect for entertaining with a huge lower deck leading to a large flat lower backyard. Current owner has, at different times in the past, kept chickens, goats and pigs in the backyard. There is still a chicken coop, pig pen, and goat feeding area. Room for gardens, pool, animals, AND a backyard football game. Move right in and begin your next chapter here!
$780,000
1015 Willis Rd Phillipston, MA 01331
- Type:
- Single Family
- Sq.Ft.:
- 3,600
- Status:
- Active
- Beds:
- 4
- Lot size:
- 5.1 Acres
- Year built:
- 2022
- Baths:
- 4.00
- MLS#:
- 73302128
ADDITIONAL INFORMATION
Welcome home to this stunning newer colonial situated on 5 acres of land with a picturesque 300ft driveway. As you enter the home, you'll be greeted by a built-in bench for shoes and jackets, making organization a breeze. This luxurious home boasts 4 bedrooms, 3.5 bathrooms, and 3600 square feet of living space. Enter the primary suite on the second floor with cathedral ceiling, double closet, a bathroom attached with double vanity and an oversized tiled shower. The gorgeous kitchen features granite countertops, an oversized island, and a walk-in pantry for all your storage needs. Cozy up by the propane fireplace in the spacious living room after a long day. Walk downstairs to find the finished walk-out basement, complete with a bonus room and full bathroom. With a 2-car garage and shed offering ample storage space, this property has everything you could need and more. Don't miss out on the opportunity to make this pristine colonial your forever home.
- Type:
- Single Family
- Sq.Ft.:
- 1,344
- Status:
- Active
- Beds:
- 3
- Lot size:
- 0.44 Acres
- Year built:
- 2024
- Baths:
- 3.00
- MLS#:
- 73300648
ADDITIONAL INFORMATION
New Construction nearing completion. Colonial style home located in a quiet area of similar new homes. The main level has a comfortable layout with the kitchen dining area opening to a private deck. The kitchen is finished with granite countertops and there is a convenient first floor half bath with laundry. The second level includes three bedrooms and two full baths with one being a master bedroom bath. This home offers energy efficiency, low maintenance and convenience with near by shopping, hospital facilities, easy highway access and all the natural beauty and outdoor activities the North Quabbin area offers.
- Type:
- Condo
- Sq.Ft.:
- 1,334
- Status:
- Active
- Beds:
- 2
- Year built:
- 1987
- Baths:
- 2.00
- MLS#:
- 73300374
ADDITIONAL INFORMATION
Very nice unit with open concept living area in the quaint and rural Brickyard Heights condo association. Move right in, this 2BR, 1.5 Bathroom condo has plenty of room and the full basement is not included in the listed square footage. Trash and snow removal included, yard maintenance and building insurance included too. Close to Rte 2 and Rte 202 highways and close to the local Athol amenities. Hannaford Supermarket, Walmart and Dunkin' Donuts just around the corner. Market Basket, movie theater, restaurants and more are all nearby. If you are looking to downsize for retirement, purchase your first-time-buyer home or somewhere in-between, this property and the town of Athol has everything you could ask for. Pet policy (most dogs allowed) and condo docs are attached. Paving of all the driveways and common areas was recently done and driveway assessment will be paid in full by the seller at closing. Relax and go west, you'll be happy you did.
$325,000
646 Pequoig Ave Athol, MA 01331
- Type:
- Single Family
- Sq.Ft.:
- 1,688
- Status:
- Active
- Beds:
- 4
- Lot size:
- 0.22 Acres
- Year built:
- 1894
- Baths:
- 1.00
- MLS#:
- 73298620
- Subdivision:
- Silver Lake
ADDITIONAL INFORMATION
Welcome to 646 Pequoig Ave, a charming home situated a short distance from Silver Lake Park and a nearby playground. This home offers the perfect blend of comfort and convenience, it has 4 Bedrooms and 1 Bathroom. A formal dining room with a pocket door leading into a light and bright living room. The beautiful wrap around staircase which was recently refinished will take you up to the second floor where there are 3 of the bedrooms as well as bathroom, there is also potential for a bonus space at the end of the hallway which they use as an office. There is a second set of stairs from this space that will bring you back down into the kitchen area. This home offers plenty of closet/storage place.
$509,000
330 N Orange Rd Athol, MA 01331
- Type:
- Single Family
- Sq.Ft.:
- 1,930
- Status:
- Active
- Beds:
- 3
- Lot size:
- 5.91 Acres
- Year built:
- 1920
- Baths:
- 2.00
- MLS#:
- 73296334
ADDITIONAL INFORMATION
Welcome to this idyllic homestead farmhouse, a charming residence nestled on 5.91 acres (includes 2 parcels) of scenic land. This unique property features a babbling river across the street, as well as a two-car garage, a barn with 3 stalls, very large deck and a versatile extra cottage ready for endless possibilities. Inside you'll find a gorgeous Great Room which is the heart of the home with beautiful ceramic tile flooring and a striking fieldstone fireplace, perfect for cozy evenings and entertaining guests. The spacious Baker's kitchen is every cook's dream, featuring a brand-new extensive LG stove and plenty of space for meal preparation and storage. Whether you love baking or cooking, this kitchen is designed to handle all your culinary creations. Also featured are 3 spacious bedrooms and 1.5 bathrooms. Enjoy the peace and tranquility of the 5.91 acres of beautiful countryside and only about 5 minutes from NEECA and highway access too.
$285,000
64 Garfield Rd Athol, MA 01331
- Type:
- Single Family
- Sq.Ft.:
- 1,339
- Status:
- Active
- Beds:
- 2
- Lot size:
- 1.1 Acres
- Year built:
- 1900
- Baths:
- 2.00
- MLS#:
- 73295950
ADDITIONAL INFORMATION
So much potential with this conveniently located home Tri-level home! Not far from North Quabbin Commons and the on/off ramps to route 2. Enter through the mudroom/laundry room and than into the large eat-in kitchen! The large living room has a slider leading to the screened in porch overlooking the back yard. Then up one level there is the Large primary bedroom and another good sized bedroom and a full bath. On the lower basement level is a finished room and basement storage area. R Roof and siding are about 15 years old. Property will need a new septic system making it a great property for a re-hab loan!
$359,800
56 Jones St Athol, MA 01331
- Type:
- Single Family
- Sq.Ft.:
- 1,100
- Status:
- Active
- Beds:
- 3
- Lot size:
- 0.28 Acres
- Year built:
- 2024
- Baths:
- 2.00
- MLS#:
- 73295521
ADDITIONAL INFORMATION
New Construction, ideal for family or retirement because it's 3 bed 2 full baths on one level. Completion mid November, just in time for the holidays! Get all the quality and efficiency of new construction.
$324,900
559 Cottage Street Athol, MA 01331
- Type:
- Single Family
- Sq.Ft.:
- 1,132
- Status:
- Active
- Beds:
- 3
- Lot size:
- 0.11 Acres
- Year built:
- 1880
- Baths:
- 2.00
- MLS#:
- 73287404
ADDITIONAL INFORMATION
This home was fully renovated for this current seller in 2022. We have a three bedroom two full bath two story home, There is an oversized living room with a newer updated kitchen. There are newer white cabinets, new granite counters and glass back splash. A sliding door leads to deck and compact nice square yard! Typical cape with the first floor primary bedroom. First floor full bath was totally renovated in 2022. Upstairs there are two more bedrooms with an oversized full bath. The home has the newer look vinyl flooring. Easy maintenance goes with this type of flooring. The home has two year old appliances for you to enjoy. Sellers are serious would like to be leaving out of state before the cold weather arrives. This is a perfect Condo alternative, providing you your own private space! These owners placed a new fence around their property. Easy to tour with an appointment. Sellers do have friendly pets and they will be sure to make the home available for you.
$599,900
4287 So Athol Rd Athol, MA 01331
- Type:
- Farm
- Sq.Ft.:
- 1,050
- Status:
- Active
- Beds:
- 3
- Lot size:
- 10 Acres
- Year built:
- 1900
- Baths:
- 1.00
- MLS#:
- 73288933
ADDITIONAL INFORMATION
Looking for your dream farm or a peaceful country retreat? This beautifully renovated farmhouse could be exactly what you need! Nestled on 10 scenic acres of lush fields and forests, this sun-filled home offers the perfect blend of modern comfort and rural charm, yet is close Rts2, 122, and 202. The new kitchen features stunning granite counters, S/S appliances, and soft-close cabinets. The new bathroom boasts elegant tile work, while French doors lead to a bright and inviting sunporch, ideal for relaxing with a morning coffee. The home also features a walk out basement to a convenient breezeway, two bedrooms on the main floor, and a private third bedroom upstairs. The cozy living room showcases boxed beams and a propane fireplace, perfect for chilly evenings while the dining room showcases custom wainscoting and gleaming wood floors. The property boasts fencing, 4 garages, a classic barn and a 2 bay Morton Steel barn. Other upgrades include a new roof, updated electric and plumbing.
- Type:
- Single Family
- Sq.Ft.:
- 2,218
- Status:
- Active
- Beds:
- 3
- Lot size:
- 2.73 Acres
- Year built:
- 2024
- Baths:
- 3.00
- MLS#:
- 73277687
ADDITIONAL INFORMATION
OPEN HOUSE IS BEING HELD AT 795 ROYALSTON ROAD PHILLIPSTON...NEW CONSTRUCTION 2.73 acres! 2170ft.². of open concept Colonial to make your own. Choose your interior finishes...they include extensive hardwoods, ceramic tiles, custom cabinetry with "soft close" cabinets, granite and stainless steel kitchen that will delight any home chef. Large master bedroom suite, large yard, and still close to highway access.

The property listing data and information, or the Images, set forth herein were provided to MLS Property Information Network, Inc. from third party sources, including sellers, lessors and public records, and were compiled by MLS Property Information Network, Inc. The property listing data and information, and the Images, are for the personal, non-commercial use of consumers having a good faith interest in purchasing or leasing listed properties of the type displayed to them and may not be used for any purpose other than to identify prospective properties which such consumers may have a good faith interest in purchasing or leasing. MLS Property Information Network, Inc. and its subscribers disclaim any and all representations and warranties as to the accuracy of the property listing data and information, or as to the accuracy of any of the Images, set forth herein. Copyright © 2024 MLS Property Information Network, Inc. All rights reserved.
Athol Real Estate
The median home value in Athol, MA is $268,900. This is lower than the county median home value of $398,500. The national median home value is $338,100. The average price of homes sold in Athol, MA is $268,900. Approximately 63.07% of Athol homes are owned, compared to 26.76% rented, while 10.17% are vacant. Athol real estate listings include condos, townhomes, and single family homes for sale. Commercial properties are also available. If you see a property you’re interested in, contact a Athol real estate agent to arrange a tour today!
Athol, Massachusetts 01331 has a population of 11,922. Athol 01331 is less family-centric than the surrounding county with 24.01% of the households containing married families with children. The county average for households married with children is 31.47%.
The median household income in Athol, Massachusetts 01331 is $58,275. The median household income for the surrounding county is $81,660 compared to the national median of $69,021. The median age of people living in Athol 01331 is 44.9 years.
Athol Weather
The average high temperature in July is 81.7 degrees, with an average low temperature in January of 10.1 degrees. The average rainfall is approximately 50.3 inches per year, with 52.1 inches of snow per year.
