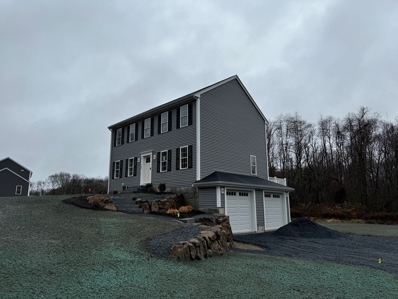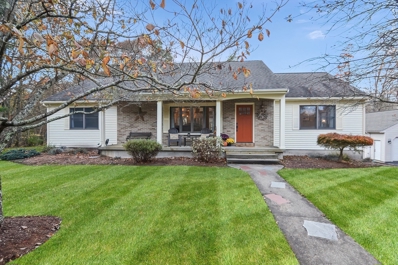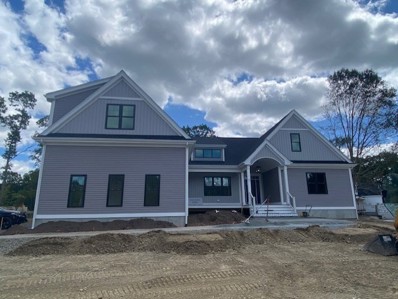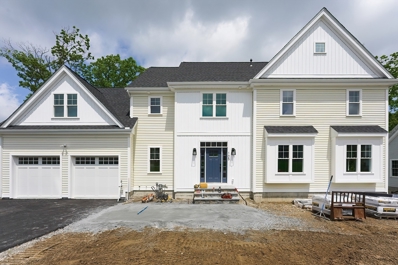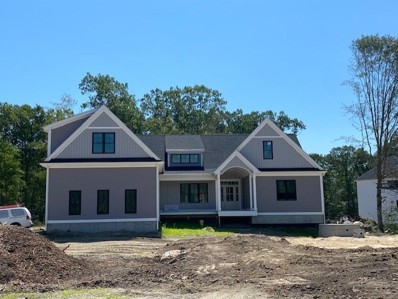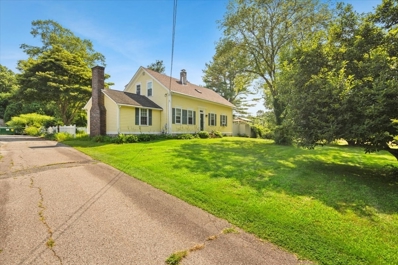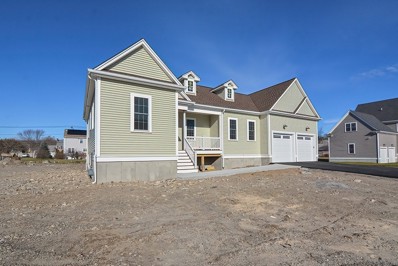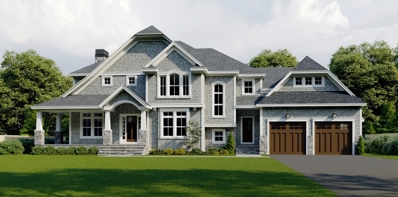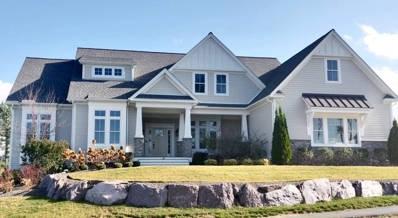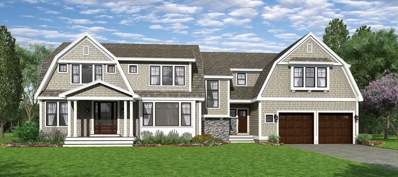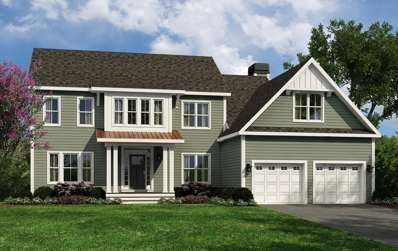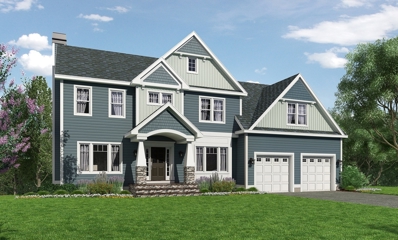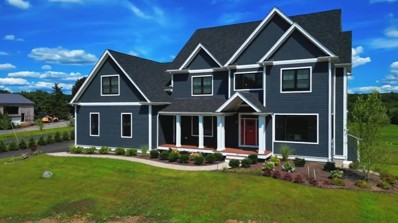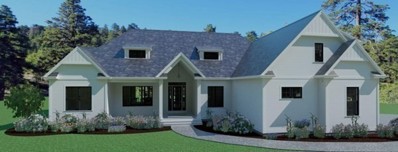Rehoboth MA Homes for Sale
$550,000
14 Wright St Rehoboth, MA 02769
- Type:
- Single Family
- Sq.Ft.:
- 2,768
- Status:
- NEW LISTING
- Beds:
- 3
- Lot size:
- 4.23 Acres
- Year built:
- 1991
- Baths:
- 3.00
- MLS#:
- 73321848
ADDITIONAL INFORMATION
HIGHEST & BEST OFFERS DUE BY TUESDAY JANUARY 7, 4:00 PM.!!!!!!!!!!!!!!!!!!!!!!!!!!!!!!!!!!!!!!!!!!!!!!!!!!!!!!!!!!!!!!!!!!!!!!!!!!!!!!!!!!!!!OPPORTUNITY KNOCKS! REHOBOTH SPACIOUS RANCH IN GREAT LOCATION ! SPACIOUS HOME FEATURING 2768 SQUARE FEET , INCLUDING 3 LARGE BEDROOMS, 2.5 BATHS, FIREPLACED LIVINGROOM, HARDWOOD FLOORS IN DINING ROOM, HUGE OAK CABINET KITCHEN WITH ISLAND! ATTACHED 2 CAR GARAGE SET ON 4.23 ACRES AT END OF CUL DE SAC! GREAT PLACE TO BUILD SWEAT EQUITY! IDEAL FOR FLIPPERS, CONTRACTORS ETC...THIS PROPERTY IS BEING SOLD AS IS! BUYER IS RESPONSIBLE FOR ANY AND ALL INSPECTIONS AND/OR PERMITS INCLUDING BUT NOT LIMITED TOO TITLE V , SMOKE & CO2 DETECTOR PERMITS. THIS HOME WILL NOT QUALIFY FOR VA/FHA FINANCING. NO ESCALATION CLAUSES. SEE ATTACHED OFFER INSTRUCTIONS.
$369,900
86 Martin St Rehoboth, MA 02769
- Type:
- Single Family
- Sq.Ft.:
- 1,192
- Status:
- Active
- Beds:
- 3
- Lot size:
- 1.15 Acres
- Year built:
- 1886
- Baths:
- 1.00
- MLS#:
- 73317769
ADDITIONAL INFORMATION
Charming single-family home in desirable Rehoboth, MA, offering endless potential! This 3-bedroom, 1-bathroom property boasts 1,192 sq ft of living space, perfect for those looking to customize their dream home or invest in a prime location. Features a spacious layout and a versatile kitchen space ready for your personal touch. Outside, a paved driveway provides convenient off-street parking. Set on a generous lot, the property offers ample outdoor space. Please note: This home is being sold as-is, providing a fantastic opportunity for those willing to put in some TLC. Don't miss this chance to create the perfect home in a beautiful community. Highest and best offers are due by Monday, 12/09—schedule your showing today and bring your vision to life!
$749,000
111 Summer St Rehoboth, MA 02769
- Type:
- Single Family
- Sq.Ft.:
- 2,353
- Status:
- Active
- Beds:
- 3
- Lot size:
- 3.29 Acres
- Year built:
- 2024
- Baths:
- 3.00
- MLS#:
- 73316214
ADDITIONAL INFORMATION
Ring in 2025 with Your Dream home This stunning colonial in desirable Rehoboth, Massachusetts! Nestled on a private 3.29-acre wooded lot, this beautifully crafted property offers the perfect blend of space, style, and energy efficiency.Home Features: 2,353 sq. ft. of living space 3 bedrooms, 2.5 baths 600 sq. ft. third-floor bonus room – Ideal for an office, guest suite, or playroom Foam-insulated construction, including the garage, for superior energy efficiency Interior Highlights:•Hardwood floors throughout the main level, stairs, and hallway.•Carpeted bedrooms and bonus room (or upgrade to hardwood before closing!).•slider off the dining room leading to a large deck overlooking nature.•A walkout basement with full-size windows offering future potential for additional living space.Additional Features:•Central air conditioning and propane heating for year-round comfort.•Well and septic systems, landscape complete .
$749,000
200 Pine St Rehoboth, MA 02769
- Type:
- Single Family
- Sq.Ft.:
- 1,768
- Status:
- Active
- Beds:
- 3
- Lot size:
- 1.72 Acres
- Year built:
- 2024
- Baths:
- 3.00
- MLS#:
- 73314954
ADDITIONAL INFORMATION
Looking for a peaceful and serene location to call home, come and take a look at this beautiful newly constructed build, situated on just under 2 acres, with a full walk out for future finished space. Granite stairs lead you into this 3 bedroom, 2.5 bath home, master bath with master closets, fresh interior finishes, stainless appliances, granite counter tops, recessed lighting in the kitchen & living room, central A/C 2 zone, Sprinkler system, and a 2 car garage. This home is HERS Rated energy efficient. Ready in 90 days! Close to all the area amenities, 20 minutes to Providence and Rte 195 and borders all that Seekonk has to offer. Interior photos of a previous build, slight changes may occur
- Type:
- Single Family
- Sq.Ft.:
- 1,300
- Status:
- Active
- Beds:
- 2
- Lot size:
- 0.4 Acres
- Year built:
- 1955
- Baths:
- 1.00
- MLS#:
- 73310877
ADDITIONAL INFORMATION
Come fall in love with this adorable and charming ranch located in the heart of Rehoboth! From the moment you walk in, you will feel like you are home. From the meticulous kitchen to the open dining room, the layout is perfect! Several windows line the dining room which provide an abundance of natural light. Take a short walk down the open hallway that leads you to a spacious and beautiful living room, two bedrooms, which includes an oversized primary and a full bathroom. Grab a blanket and a good book and cozy on up to the pellet stove located in the living room. The laundry room is conveniently located on the main level just off the dining room. New tile shower, roof is 5 years young and most windows were replaced in 2008. This is the one level home you have been waiting for, welcome home!
$899,900
23 Carpenter Rehoboth, MA 02769
- Type:
- Single Family
- Sq.Ft.:
- 2,478
- Status:
- Active
- Beds:
- 3
- Lot size:
- 2.18 Acres
- Year built:
- 1994
- Baths:
- 3.00
- MLS#:
- 73310936
ADDITIONAL INFORMATION
Historical Carpenter Street where stone walls abound. This well built and carefree single level home offers a well designed floor plan. Enjoy upgraded amenities with a salt water heated pool, whole house generator, updated HVAC, security system and more. The home offers a chef's kitchen with marble and stone counters, ample cabinet space and stainless steel appliances. The fire placed living room has vaulted and tray ceilings and flows graciously to the dining area. Along the east side of the home are two bedroom that share a full bath. Along the west end of the home is an addition that was added in 2023 which houses a spa-like primary suite. The primary bath has an oversized infinity shower with 3 shower heads and a 4" shower seat along with a soaking tub flanked by a crystal chandelier-large walk in double closets and thoughtful lighting throughout. There is a full basement with a bonus room with the remaining area housing the mechanicals.The home exudes cozy and comfortable living.
- Type:
- Single Family
- Sq.Ft.:
- 2,347
- Status:
- Active
- Beds:
- 4
- Lot size:
- 2.99 Acres
- Year built:
- 1987
- Baths:
- 3.00
- MLS#:
- 73310368
ADDITIONAL INFORMATION
Welcome to this beautifully updated 3-bed, 2-bath single-level home, complete with a detached garage and a 1-bedroom accessory dwelling unit. The main home offers an open concept living space, with a custom kitchen, granite countertops, backsplash, and stainless-steel appliances. Hardwood flooring throughout, leading to the primary en suite with a walk-in closet, large bathroom with a custom tiled shower and seamless glass doors. French doors off the dining room open to a three-season room overlooking the composite deck and tree-lined backyard. Additional features include a partially finished basement, central air, a whole-house generator and an attached 2-car drive-under garage. The 60x32 detached garage includes heat as well as a workshop and car lift. Tucked behind is the additional dwelling with 1 bedroom, 1 bath, an office space, stunning kitchen, a private deck as well as an attached carport. Situated on 3 acres, this home combines comfort, functionality, and versatility
- Type:
- Single Family
- Sq.Ft.:
- 2,760
- Status:
- Active
- Beds:
- 3
- Lot size:
- 1.44 Acres
- Year built:
- 2024
- Baths:
- 3.00
- MLS#:
- 73309690
ADDITIONAL INFORMATION
.Beautiful 3 Bedroom Ranch first fl. main and 2 beds up with extra large 24 x 24 bonus room and large garage and full basement w/walkout. Open floor plan to 2nd floor, mud room off garage & kitchen, allowances for appliances, lighting, tile and countertops (granite std.) (Quartz etc. available upon request) Large kitchen with island (can be extended upon request) Slider and deck off kitchen/breakfast nook. Main bed with personal bath, double vanity sinks Tiled walk in shower. Bath floor tiled, all first floor & stairway up and hall up. Central A/C. Beautiful front porch covered with composite decking. Absolutely gorgeous location in Rehoboth with other new homes surrounding area. Close to all highways and shopping. This is a magnificent home waiting for the family it is being built for. Home should be completed by end May 2025, Still time to choose Interior & exterior colors and make it your home. Approved for VA Loans and No Construction Loan needed by Buyers.
$1,250,000
10 Starr Lane Rehoboth, MA 02769
- Type:
- Single Family
- Sq.Ft.:
- 3,936
- Status:
- Active
- Beds:
- 3
- Lot size:
- 1.38 Acres
- Year built:
- 2024
- Baths:
- 4.00
- MLS#:
- 1372001
- Subdivision:
- Rocky Run Phase II
ADDITIONAL INFORMATION
The home of your dreams has hit the market ! Welcome to Rocky Run Phase II, Rehoboth's most sought after neighborhood and Rehoboth's only gated community ! This contractor spec home is completed and ready for it's first owner(s) to turn this house into a home ! With approximately 4,000 sq ft of finished space this home has a luxurious, modern and stunning appeal inside and out ! From the custom gable brackets and faux wood stained shutters, to the waterfall kitchen island and double foyer entry with cable rail staircase you will walk in and fall in love ! This home has endless upgrades and unique but desirable features such as a hidden walk in pantry, exquisite quartz countertops, sliding barn doors, rift and quarter-sawn white oak hardwood floors throughout and so much more ! Call today for a private showing, you wont want to leave ! Welcome home !
$1,020,000
6 Muriel Way Rehoboth, MA 02769
- Type:
- Single Family
- Sq.Ft.:
- 3,000
- Status:
- Active
- Beds:
- 4
- Lot size:
- 2.57 Acres
- Year built:
- 2024
- Baths:
- 2.00
- MLS#:
- 73307514
ADDITIONAL INFORMATION
Sprawling ranch being built in new subdivision. Beautiful barrel covered entryway leads into a very open living area with gas fireplace. Hardwoods and CT throughout 5 bedroom septic with 4 bedrooms. The room over the garage can be used as a flex room currently is one of the four bedrooms. Generous allowances for lighting, appliances and tile~ The private primary enjoys a water closet, double sinks, soaking tub and tiled shower with an amazing walk in closet.
- Type:
- Single Family
- Sq.Ft.:
- 2,900
- Status:
- Active
- Beds:
- 4
- Lot size:
- 1.4 Acres
- Year built:
- 2024
- Baths:
- 3.00
- MLS#:
- 73302200
ADDITIONAL INFORMATION
.Beautiful 4 Bedroom plus large Colonial/Farmhouse New Construction. 24 x 24 garage & Bonus room, full basement, Large open floor plan, mud room off garage with walk-in pantry off kitchen, allowances for appliances, lighting, tile and countertops (granite std.) (Quartz etc. available upon request) Large kitchen with island (can be extended upon request) Slider and deck off kitchen/breakfast nook. Main bed with personal bath, double vanity sinks Tiled walk in shower. All hardwood first floor, stairway up and hall up and master bedroom standard. Central A/C. Beautiful front porch covered with composite decking. Absolutely gorgeous location in Rehoboth with other new homes surrounding area. Close to all highways and shopping. This is a magnificent home waiting for the family it is being built for. Home should be completed by end April 2025, Still time to choose Interior & exterior colors and make it your home. Seller covers all building costs up to closing. Approved for VA Loans
$1,200,000
Lot 2 Muriel Way Rehoboth, MA 02769
- Type:
- Single Family
- Sq.Ft.:
- 3,233
- Status:
- Active
- Beds:
- 4
- Lot size:
- 2.51 Acres
- Year built:
- 2024
- Baths:
- 4.00
- MLS#:
- 73301553
- Subdivision:
- The Meadows
ADDITIONAL INFORMATION
New Construction located in Rehoboth's newest subdivision "The Meadows" Easily found off Anawan Road which is Route 118 - Amazing Great Room open to second level with large windows overlooking back yard. Imagine the views, Kitchen with large the large center island and walk in pantry. Large mudroom with entry from garage will have ample storage space for all! Second level presents 4 bedrooms with 3 full baths with open walkway overlooking Great Room and the large windows. Home will have hardwood floors throughout including bedrooms. Tile in baths and mudroom. Laundry located on 2nd level. Generous allowances. Taxes have not been established yet. Home pictured is similar to be built. All photos represent quality of craftsmanship, may not represent actual interior of home.
$749,000
216 Wheeler St Rehoboth, MA 02769
Open House:
Saturday, 1/11 12:30-1:30PM
- Type:
- Single Family
- Sq.Ft.:
- 3,304
- Status:
- Active
- Beds:
- 4
- Lot size:
- 1.5 Acres
- Year built:
- 1985
- Baths:
- 3.00
- MLS#:
- 73280971
- Subdivision:
- South Rehoboth
ADDITIONAL INFORMATION
This beautifully maintained 4-bed, 2.5-bath colonial spans just over 3,300 sqft and sits on a serene 1.5-acre lot. With a 2-car garage & an easy-access horseshoe driveway, convenience is key. The open-concept design offers abundant 1st-floor living space, perfect for various needs, including a potential co-living arrangement with 2 primary bedrooms on the 2nd floor—see floor plan for details.Enjoy updated full baths featuring double sinks, stone countertops, glass-door tiled showers; one has a jetted tub, the other a make-up vanity. The kitchen is a chef's delight with custom cabinets, an island, stainless steel appliances, recessed lighting, & brand-new stone counters with a matching backsplash.Relax in the spacious 3-season sunroom, ideal for morning coffee or evening unwinding. Step outside to a nice size composite deck and a fenced-in backyard, complete with 2 storage sheds. The backyard, a near blank canvas ready for entertaining;newer on-demand hot water & water filtration system
$1,050,000
14 Muriel Way Rehoboth, MA 02769
- Type:
- Single Family
- Sq.Ft.:
- 3,000
- Status:
- Active
- Beds:
- 4
- Lot size:
- 2.5 Acres
- Year built:
- 2024
- Baths:
- 2.00
- MLS#:
- 73279424
ADDITIONAL INFORMATION
Sprawling ranch being built in new subdivision. Beautiful barrel covered entryway leads into a very open living area with gas fireplace. Hardwoods and CT throughout 5 bedroom septic with 4 bedrooms. The room over the garage can be used as a flex room currently is one of the four bedrooms. Generous allowances for lighting, appliances and tile~ The private primary enjoys a water closet, double sinks, soaking tub and tiled shower with an amazing walk in closet. There is a dog house instead of a bulkhead for future expansion in basement if desired..
$859,000
83 Davis St Rehoboth, MA 02769
- Type:
- Single Family
- Sq.Ft.:
- 2,712
- Status:
- Active
- Beds:
- 4
- Lot size:
- 4.14 Acres
- Year built:
- 1800
- Baths:
- 2.00
- MLS#:
- 73272358
ADDITIONAL INFORMATION
Welcome to 83 Davis St, a beautifully maintained Colonial home nestled in the serene town of Rehoboth, on over 4 acres of land! This inviting property offers a perfect blend of classic charm and modern convenience, providing a warm and welcoming ambiance for any homeowner. The open and airy kitchen is a marvel, with its thoughtful design, granite countertops, and ample cabinet space. Adjacent to the kitchen, you'll find a charming dining area with views of the private backyard, perfect for enjoying meals with family and friends. A standout feature of this home is the magnificent oversized family room, which was thoughtfully converted from the original carriage house. This expansive space is bathed in natural light, creating a bright and inviting atmosphere perfect for gatherings or relaxing with loved ones. The exterior boasts an in-ground pool, 2 car garage, 2 story barn, a stone building, open fields, gazebo, expansive deck and much more! You have to check this out in person!
$949,000
2 Clubhouse Way Rehoboth, MA 02769
- Type:
- Single Family
- Sq.Ft.:
- 2,200
- Status:
- Active
- Beds:
- 3
- Lot size:
- 1.38 Acres
- Year built:
- 2024
- Baths:
- 3.00
- MLS#:
- 73259373
ADDITIONAL INFORMATION
Open House at 21 York Dr, Attleboro MA 02703The Fairways!! this exceptional lot presents the final chance to craft your executive ranch in this prestigious neighborhood. Nestled within the highly desirable Fairways subdivision phase 1, this lot guarantees unmatched privacy & tranquility. Embrace the opportunity to select your ideal home interiors/exteriors on this expansive ranch, enveloped by the serene beauty of nature & the luxurious ambiance of the community. Arrange a visit to this remarkable property today & start envisioning your future! Multiple design and lots options are available to suit your preferences. Note: home pictures depicted is illustrative purposes only.
$1,399,500
Lot 7a Ledge Hill Lane Rehoboth, MA 02771
- Type:
- Single Family
- Sq.Ft.:
- 4,250
- Status:
- Active
- Beds:
- 4
- Lot size:
- 2.57 Acres
- Year built:
- 2024
- Baths:
- 4.00
- MLS#:
- 73250678
- Subdivision:
- The Fairways - Phase Ii
ADDITIONAL INFORMATION
Discover The Fairways, Rehoboth’s Newest Development! A place where modern luxury meets natural beauty in a serene and private neighborhood. Designed to offer an elevated lifestyle, Meridian Custom Homes presents a masterpiece of design and functionality. Our homes feature open floor plans, high ceilings, and large windows that flood the space with natural light. Choose from a variety of layouts, including single-level and 2-story homes, all crafted with meticulous attention to detail and the highest quality materials. Multiple lots to choose from ranging from 2.5 - 3.5 acres. *Home is to Be Built and Photos May Depict Additional Features Not Included Herein.
$1,149,500
Lot 11a Ledge Hill Lane Rehoboth, MA 02771
- Type:
- Single Family
- Sq.Ft.:
- 2,530
- Status:
- Active
- Beds:
- 4
- Lot size:
- 3.29 Acres
- Year built:
- 2024
- Baths:
- 3.00
- MLS#:
- 73250677
- Subdivision:
- The Fairways - Phase Ii
ADDITIONAL INFORMATION
Discover The Fairways, Rehoboth’s Newest Development! A place where modern luxury meets natural beauty in a serene and private neighborhood. Designed to offer an elevated lifestyle, Meridian Custom Homes presents a masterpiece of design and functionality. Our homes feature open floor plans, high ceilings, and large windows that flood the space with natural light. Choose from a variety of layouts, including single-level and 2-story homes, all crafted with meticulous attention to detail and the highest quality materials. Multiple lots to choose from ranging from 2.5 - 3.5 acres. *Home is to Be Built and Photos May Depict Additional Features Not Included Herein.
$1,319,500
Lot 7 Ledge Hill Lane Rehoboth, MA 02771
- Type:
- Single Family
- Sq.Ft.:
- 3,650
- Status:
- Active
- Beds:
- 4
- Lot size:
- 2.57 Acres
- Year built:
- 2024
- Baths:
- 4.00
- MLS#:
- 73249900
- Subdivision:
- The Fairways - Phase Ii
ADDITIONAL INFORMATION
Discover The Fairways, Rehoboth’s Newest Development! A place where modern luxury meets natural beauty in a serene and private neighborhood. Designed to offer an elevated lifestyle, Meridian Custom Homes presents a masterpiece of design and functionality. Our homes feature open floor plans, high ceilings, and large windows that flood the space with natural light. Choose from a variety of layouts, including single-level and 2-story homes, all crafted with meticulous attention to detail and the highest quality materials. Multiple lots to choose from ranging from 2.5 - 3.5 acres. *Home is to Be Built and Photos May Depict Additional Features Not Included Herein.
$1,099,500
Lot 11 Ledge Hill Lane Rehoboth, MA 02771
- Type:
- Single Family
- Sq.Ft.:
- 3,000
- Status:
- Active
- Beds:
- 4
- Lot size:
- 3.29 Acres
- Year built:
- 2024
- Baths:
- 3.00
- MLS#:
- 73249898
- Subdivision:
- The Fairways - Phase Ii
ADDITIONAL INFORMATION
Discover The Fairways, Rehoboth’s Newest Development! A place where modern luxury meets natural beauty in a serene and private neighborhood. Designed to offer an elevated lifestyle, Meridian Custom Homes presents a masterpiece of design and functionality. Our homes feature open floor plans, high ceilings, and large windows that flood the space with natural light. Choose from a variety of layouts, including single-level and 2-story homes, all crafted with meticulous attention to detail and the highest quality materials. Multiple lots to choose from ranging from 2.5 - 3.5 acres. *Home is to Be Built and Photos May Depict Additional Features Not Included Herein.
$1,089,500
Lot 12 Ledge Hill Lane Rehoboth, MA 02771
- Type:
- Single Family
- Sq.Ft.:
- 2,850
- Status:
- Active
- Beds:
- 4
- Lot size:
- 2.5 Acres
- Year built:
- 2024
- Baths:
- 3.00
- MLS#:
- 73249903
- Subdivision:
- The Fairways - Phase Ii
ADDITIONAL INFORMATION
Discover The Fairways, Rehoboth’s Newest Development! A place where modern luxury meets natural beauty in a serene and private neighborhood. Designed to offer an elevated lifestyle, Meridian Custom Homes presents a masterpiece of design and functionality. Our homes feature open floor plans, high ceilings, and large windows that flood the space with natural light. Choose from a variety of layouts, including single-level and 2-story homes, all crafted with meticulous attention to detail and the highest quality materials. Multiple lots to choose from ranging from 2.5 - 3.5 acres. *Home is to Be Built and Photos May Depict Additional Features Not Included Herein.
$1,165,000
Lot 2a Ledge Hill Lane Rehoboth, MA 02771
- Type:
- Single Family
- Sq.Ft.:
- 3,484
- Status:
- Active
- Beds:
- 4
- Lot size:
- 1.74 Acres
- Year built:
- 2024
- Baths:
- 3.00
- MLS#:
- 73146202
- Subdivision:
- Rehoboth Country Club
ADDITIONAL INFORMATION
*TO VIEW EXAMPLES OF BUILDERS WORK, JOIN OUR OPEN HOUSES AT OUR MODEL HOME LOCATED AT467 SOWAMS RD, BARRINGTON RI*This exquisite and new custom colonial residence boasts over 3400 square feet and showcases remarkable high-end finishes and attention to detail throughout. Upon entering you'll be welcomed by soaring 9-foot ceilings and the magnificence of a two-story grand staircase featuring open rails on both sides, creating an aura of grandeur and connecting the two floors seamlessly. The main focal point is the expansive kitchen, truly the heart of this home, where culinary adventures await. The kitchen features a magnificent island with seating, gorgeous stone counters, walk in pantry and it all seamlessly flows into the great room, where a captivating fireplace takes center stage, providing warmth and ambiance for cozy gatherings. Elegance knows no bounds in the immense dining room, a true gem off the back of the kitchen.
- Type:
- Single Family
- Sq.Ft.:
- 2,719
- Status:
- Active
- Beds:
- 3
- Lot size:
- 1.74 Acres
- Year built:
- 2024
- Baths:
- 2.00
- MLS#:
- 73070586
ADDITIONAL INFORMATION
*TO VIEW EXAMPLES OF BUILDERS WORK, JOIN OUR OPEN HOUSES AT OUR MODEL HOME LOCATED AT 467 SOWAMS RD, BARRINGTON *To Be Built- Incredible opportunity to build with Oracle Homes in brand new Rehoboth Subdivision! This plan includes 2,719 SF of thoughtfully planned living area with 3 beds, 2 baths, and 3 car garage. The heart of the home shines with a spacious kitchen with oversized island and walk-in pantry that overlooks the breakfast nook and a sun filled living room with vaulted ceilings, custom built in media center and large glass paneled wall at the rear leading to a covered porch w/ cathedral ceiling overlooking back yard. Plan also includes an office, private Master with en-suite and large walk-in closet, laundry, mudroom, and 2 other generous bedrooms and full bath all on first floor! Gorgeous lot which has absolutely NO wetlands. Additional customizations, lots and home plans are available. Call for additional details!

The property listing data and information, or the Images, set forth herein were provided to MLS Property Information Network, Inc. from third party sources, including sellers, lessors and public records, and were compiled by MLS Property Information Network, Inc. The property listing data and information, and the Images, are for the personal, non-commercial use of consumers having a good faith interest in purchasing or leasing listed properties of the type displayed to them and may not be used for any purpose other than to identify prospective properties which such consumers may have a good faith interest in purchasing or leasing. MLS Property Information Network, Inc. and its subscribers disclaim any and all representations and warranties as to the accuracy of the property listing data and information, or as to the accuracy of any of the Images, set forth herein. Copyright © 2025 MLS Property Information Network, Inc. All rights reserved.

The data relating to real estate for sale on this web site comes in part from the IDX Program of the State-Wide MLS. IDX information is provided exclusively for consumers' personal, non-commercial use and may not be used for any purpose other than to identify prospective properties consumers may be interested in purchasing. Copyright © 2025 State-Wide MLS, Inc. All rights reserved.
Rehoboth Real Estate
The median home value in Rehoboth, MA is $611,182. This is higher than the county median home value of $449,800. The national median home value is $338,100. The average price of homes sold in Rehoboth, MA is $611,182. Approximately 80.01% of Rehoboth homes are owned, compared to 16.08% rented, while 3.91% are vacant. Rehoboth real estate listings include condos, townhomes, and single family homes for sale. Commercial properties are also available. If you see a property you’re interested in, contact a Rehoboth real estate agent to arrange a tour today!
Rehoboth, Massachusetts has a population of 12,434. Rehoboth is more family-centric than the surrounding county with 37.26% of the households containing married families with children. The county average for households married with children is 27.77%.
The median household income in Rehoboth, Massachusetts is $115,156. The median household income for the surrounding county is $74,290 compared to the national median of $69,021. The median age of people living in Rehoboth is 46.4 years.
Rehoboth Weather
The average high temperature in July is 82.9 degrees, with an average low temperature in January of 17.7 degrees. The average rainfall is approximately 49.9 inches per year, with 35.2 inches of snow per year.



