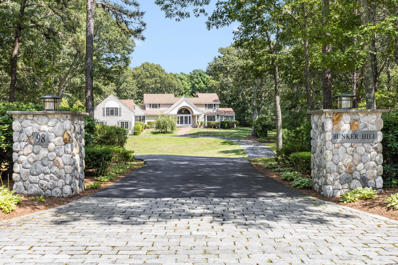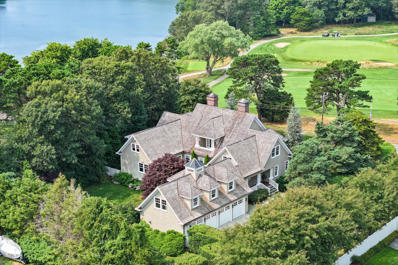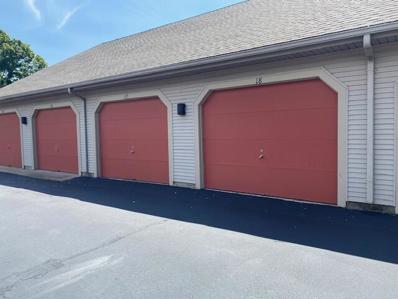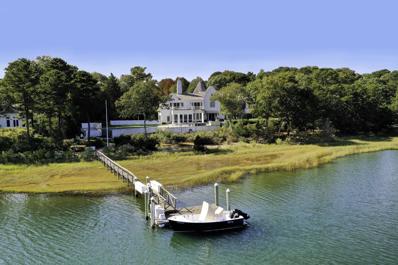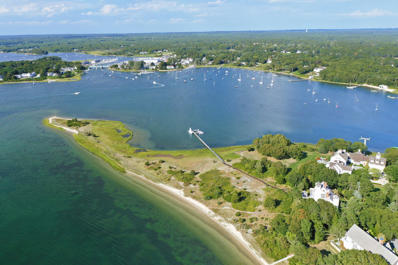Osterville MA Homes for Sale
$2,995,000
98 Bunker Hill Road Osterville, MA 02655
- Type:
- Single Family
- Sq.Ft.:
- 4,715
- Status:
- Active
- Beds:
- 5
- Lot size:
- 2.03 Acres
- Year built:
- 1978
- Baths:
- 5.00
- MLS#:
- 22402001
- Subdivision:
- Seapuit
ADDITIONAL INFORMATION
A drive through lighted stone pillars alongside the sweeping lawn sets the stage. Sited on a two-acre parcel within the exclusive neighborhood of Seapuit, Osterville, is this stunning 4715 square foot contemporary style home. The dramatic cathedral ceilings, along with the automatic skylights, provide abundant natural light throughout. The open floor plan accommodates entertaining large groups, as well as small, intimate gatherings. Enjoy the fully-equipped kitchen with top-of-the-line appliances, between the formal dining room, the gracious living room with gas fireplace, and the expansive great room with wood burning stove and custom bar with ample storage in the window seats. The primary suite includes double closets, and spa-like bath. The adjoining private office features a private work area with generous shelving. Most rooms on the first floor overlook the backyard oasis, a sanctuary unto itself. The private guest suite is ideal for extended family or friends with an updated bath all the bells and whistles. The second floor features three more bedrooms, one with a private bath, and another two with shared bath. DEEDED PATH TO DAM POND!
- Type:
- Single Family
- Sq.Ft.:
- 5,421
- Status:
- Active
- Beds:
- 5
- Lot size:
- 0.53 Acres
- Year built:
- 2002
- Baths:
- 6.00
- MLS#:
- 22400761
ADDITIONAL INFORMATION
Located a short stroll from Osterville Village, this shingle-style home showcases stunning architectural details and scenic views over Wianno Golf Course and Parker Pond. Exquisite craftsmanship is on full display throughout, from a spacious covered porch that greets visitors to a gourmet kitchen with honed granite countertops and cherry cabinetry. The first-floor primary suite includes a luxurious marble bathroom and secluded home office. On the second floor, an open family room is seamlessly connected to the outdoors with front and back decks, while offering the utmost convenience with a thoughtfully designed kitchenette. Two bedrooms and two bathrooms with rain showers complete the second floor. A lush and private backyard with a bluestone patio offers the perfect setting to embrace outdoor living. Additional highlights include a 275-bottle wine cellar with a EuroCave cooler and a serving island, an integrated Sonos Sound System throughout interior and exterior living spaces, and a four-car garage with a self-contained apartment above. Mere minutes from everything Osterville has to offer, this extraordinary residence delivers the quintessential Cape Cod lifestyle.
- Type:
- Condo
- Sq.Ft.:
- 360
- Status:
- Active
- Beds:
- n/a
- Year built:
- 1987
- Baths:
- MLS#:
- 22400127
ADDITIONAL INFORMATION
Looking for an off property garage or storage unit in Osterville? This Osterville Village condo garage may be just what you're looking for! This unit has 360 sq ft. according to town records. There is also another unit next to this (#18) that is for sale as well. A rare opportunity in the village for much needed space.
$10,450,000
25 Oyster Way Osterville, MA 02655
- Type:
- Single Family
- Sq.Ft.:
- 7,157
- Status:
- Active
- Beds:
- 5
- Lot size:
- 1.65 Acres
- Year built:
- 1999
- Baths:
- 5.00
- MLS#:
- 22304800
- Subdivision:
- Oyster Harbors
ADDITIONAL INFORMATION
Located within the private, gated golf community of Oyster Harbors, in the village of Osterville, is this magnificent five-bedroom waterfront residence with an in-ground pool and deep-water dock. This beautiful residence has the look and feel of a European estate with an open floor plan design and beautiful water vistas. Refined architectural details set the tone in this grand home with 7,157 sq. ft. of living space. Interior spaces begin with a spacious foyer opening into an extraordinary great room with vaulted ceiling, walls of windows, dramatic columns and custom fireplace. A light filled dining room overlooks the water with custom arched windows leading into a stunning chef's kitchen with coffered ceiling, granite countertops with large center island and access to a waterside patio. A lavish first floor primary suite and four additional bedrooms, including a full suite over the garage, offer ample room for family and friends. This unique and inspirational home is set on a private 1.65 acre parcel with beautiful outdoor seating areas overlooking the water, the pool, gardens and deep-water dock creating an ideal backdrop for entertaining family and friends. There is an attached three car garage, and this property provides plenty of extra parking. This one-of-a-kind property will appeal to the most discerning buyer.
$10,900,000
255 Bayberry Way Osterville, MA 02655
- Type:
- Single Family
- Sq.Ft.:
- 4,896
- Status:
- Active
- Beds:
- 7
- Lot size:
- 5.98 Acres
- Year built:
- 1988
- Baths:
- 6.00
- MLS#:
- 22203874
ADDITIONAL INFORMATION
Welcome to ''Point House'' a spectacular 5.98-acre waterfront estate on a peninsula overlooking the glistening waters of West Bay. In a setting of unsurpassed beauty, the 4,896 square foot residence offers truly exceptional water vistas, beautiful gardens, an expansive private sandy beach, and a substantial deep-water dock from which you can sail into the waters of Nantucket Sound. The 6-bedroom home features generous yet comfortable living spaces, beautiful architectural detailing, custom wood flooring and 5 fireplaces. The entry foyer welcomes you to the beautiful views and impressive deck that runs the length of the home and beckons you to step outside to take in the panoramic views. Highlights include a light filled, two story great room with a beautiful floor-to-ceiling brick fireplace, a well-equipped kitchen opening into the dining area and a family room accented by a fireplace all opening to the outside living spaces making this flow ideal for quiet family enjoyment or larger scale entertaining. Two bedrooms and a sitting room with fireplace can also be found on the 1st level. The primary bedroom features beautiful water views, a spacious bath, walk in closet and a large sitting room with fireplace, and three additional bedrooms and a sitting room finish the 2nd level. A third-floor walkup to a tower provides the perfect vantage point to watch the incredible sunsets you'll experience from this property. Also offered is a detached two car garage which includes living space above for extended family and guests. This seaside estate affords the utmost privacy yet offers proximity to the village of Osterville with its boutique shops and fine dining. Experience an exceptional lifestyle from this one-of-a kind waterfront estate!

The data relating to real estate for sale on this site comes from the Broker Reciprocity (BR) of the Cape Cod and Islands Multiple Listing Service, Inc. Summary or thumbnail real estate listings held by brokerage firms other than Xome are marked with the BR Logo and detailed information about them includes the name of the listing broker. Neither the listing broker nor this broker shall be responsible for any typographical errors, misinformation, or misprints and shall be held totally harmless. Copyright 2024 Cape Cod and Islands MLS, Inc. All rights reserved.
Osterville Real Estate
The median home value in Osterville, MA is $1,055,000. The national median home value is $338,100. The average price of homes sold in Osterville, MA is $1,055,000. Osterville real estate listings include condos, townhomes, and single family homes for sale. Commercial properties are also available. If you see a property you’re interested in, contact a Osterville real estate agent to arrange a tour today!
Osterville Weather
