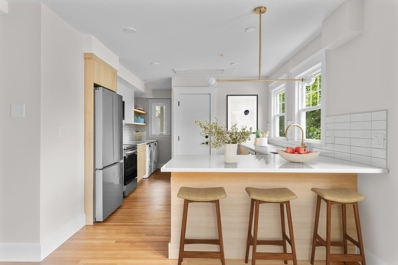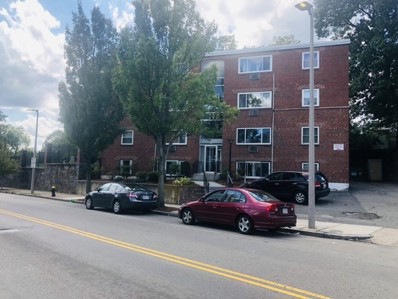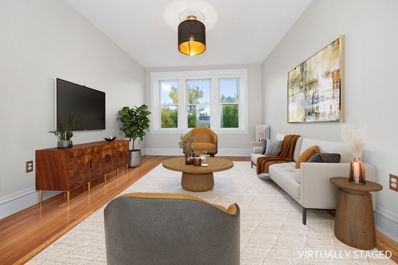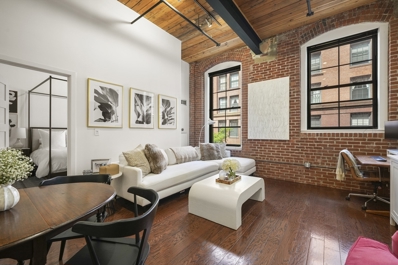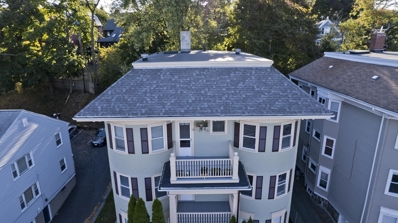Dorchester Center MA Homes for Sale
$759,990
19 Range Rd Boston, MA 02124
- Type:
- Single Family
- Sq.Ft.:
- 1,852
- Status:
- Active
- Beds:
- 4
- Lot size:
- 0.09 Acres
- Year built:
- 1940
- Baths:
- 2.00
- MLS#:
- 73318048
ADDITIONAL INFORMATION
This well-built 4 bed 1.5 bath Colonial has many bonuses & features that make it very versatile! An additional living room on the 1st floor, an added bedroom on the 2nd floor, & extra space in the basement used as a workshop. This house features a mudroom off of the driveway & a fenced in porch overlooking a backyard with pavers offering lower maintenance. The driveway is currently fenced in for the family pets but may offer additional parking spaces if you need more than 3 spots on the quiet street that's made up of mostly Driscoll built single family homes. More features include hardwood floors throughout that have been under carpets. The wood floors are in great shape except for some spotting from the family pet over the years. Flooring contractors have said the next owner could bring new life to the floors by either treating, sanding, staining darker shades, & or replacing boards if needed. An attached garage for a vehicle, home gym, or storage! There's even a bar in the basement!
$750,000
567 Park St Unit 1 Boston, MA 02124
- Type:
- Condo
- Sq.Ft.:
- 920
- Status:
- Active
- Beds:
- 2
- Lot size:
- 0.11 Acres
- Year built:
- 1978
- Baths:
- 2.00
- MLS#:
- 73314702
ADDITIONAL INFORMATION
Stunning Newly Renovated 2-Bedroom, 2-Bathroom Home with Private Deck and Incredible Investment PotentialWelcome to this beautifully renovated 2-bedroom, 2-bathroom home, offering a perfect blend of modern luxury and convenience. Located just minutes from the commuter rail, this property provides easy access to all that the area has to offer, making it ideal for commuters and those who enjoy an urban lifestyle with a peaceful retreat to come home to.Step inside and immediately notice the attention to detail in every corner. The open-concept layout creates a bright, airy space perfect for entertaining, while the sleek, contemporary design adds a touch of sophistication throughout. The spacious master bedroom features a gorgeous en-suite bathroom, complete with a stunning waterfall shower head, creating a spa-like experience right at home.Additional Highlights:Private Outdoor Deck: A perfect space to unwind, entertain, or enjoy your morning coffee.Brand New Tankless Water Heater
$1,200,000
15 Rugdale Rd. Boston, MA 02124
- Type:
- Single Family
- Sq.Ft.:
- 3,797
- Status:
- Active
- Beds:
- 5
- Lot size:
- 0.17 Acres
- Year built:
- 1969
- Baths:
- 5.00
- MLS#:
- 73314831
ADDITIONAL INFORMATION
Nestled in Dorchester's historic and picturesque Lower Mills, this 12-room Colonial offers an unrivaled blend of space, and convenience. With an expansive 4,000 square feet of living space, central air & vacuum + freshly refinished white oak flooring, this residence has been owned and loved by the same family for generations. The versatile first floor offers a sun-drenched eat-in kitchen, a formal dining room, and a charming living room. There' s a large rec room with a full bath that can be used as a primary suite or guest retreat. Upstairs, you'll find five generously sized bedrooms and two full baths, ensuring comfort and privacy for all. The garden level is perfect for multigenerational living or potential rental income, complete with its own kitchen, living area, bath and bedroom. Embrace the opportunity to enjoy plenty of parking with three driveways and a garage, and explore endless expansion or development on the 7,269 square foot lot. Located near the MBTA and major highways.
$699,000
22 Gaylord Unit 1 Boston, MA 02124
Open House:
Sunday, 12/22 11:00-12:30PM
- Type:
- Condo
- Sq.Ft.:
- 1,502
- Status:
- Active
- Beds:
- 3
- Year built:
- 2024
- Baths:
- 3.00
- MLS#:
- 73313580
ADDITIONAL INFORMATION
Welcome to 22 Gaylord St, Unit 1 — a stunning, new construction BI-LEVEL luxury condo nestled in the vibrant heart of Dorchester. This beautifully crafted 3 bedroom, 2.5 bathroom residence offers 1,502 sq ft of thoughtfully designed living space spread across two levels, filled with high ceilings and an abundance of natural light. The main level features a spacious living and dining area, complemented by a custom kitchen equipped with premium stainless steel appliances, sleek quartz countertops, a custom vent hood, and ample storage space. The first-floor primary suite boasts a luxurious en-suite bathroom with a double vanity, walk-in shower with tastefully chosen tile & fixtures. The second level hosts two additional generously sized bedrooms and a full bathroom, perfect for guests or a growing family. Additional conveniences include in-unit laundry and TWO deeded parking spaces. Located just 0.8 to fields corner and 0.8 to redline Shawmut T stop!
$599,000
20 Gaylord Unit 1 Boston, MA 02124
Open House:
Sunday, 12/22 11:00-12:30PM
- Type:
- Condo
- Sq.Ft.:
- 1,205
- Status:
- Active
- Beds:
- 2
- Year built:
- 2024
- Baths:
- 2.00
- MLS#:
- 73313578
ADDITIONAL INFORMATION
Welcome to 20 Gaylord St, Unit 1 — the last unit remaining in this exclusive, new construction luxury condo building! This stunning 2 Bedroom, 2 Bathroom residence, complete with a dedicated home office space, offers a modern open floor plan highlighted by soaring ceilings and abundant natural light. The custom-designed kitchen is a chef's dream, featuring sleek two toned shaker cabinets, premium stainless steel appliances, and beautiful quartz countertops. Off the kitchen you'll find your first thoughtfully designed bath with sleek tile and tub. The oversize primary suite includes a walk-in closet, luxurious en-suite bathroom with double vanity & walk-in shower with tastefully chosen tile and fixtures. Enjoy the added convenience of in-unit laundry and a deeded off street parking space. Don't miss your chance to call this exceptional unit home! Located just 0.8 miles to Fields Corner and 0.8 miles to the redline Shawmut T stop!
- Type:
- Condo
- Sq.Ft.:
- 919
- Status:
- Active
- Beds:
- 1
- Year built:
- 2008
- Baths:
- 1.00
- MLS#:
- 73312073
ADDITIONAL INFORMATION
Top-floor home at the Carruth—an unbeatable value in the heart of Peabody Square in Dorchester’s Ashmont neighborhood. One bed, one bath with large den offers a great layout whether you’re commuting or seeking a home office. Window nook offers another reading area or workspace, with a charming view. Kitchen features high-end finishes and appliances, plus abundant countertop, drawer, and cabinet space. Elegant bathroom with quartz counters and marble tiles. Ample closet space, including entryway closet, large closet in the den, and walk-in closet in the bedroom. In-unit laundry. Steps from the Ashmont MBTA Station, you'll have direct access to Downtown, Cambridge, and beyond via the Red line and multiple bus routes. Enjoy elevator access from your heated garage parking space and bicycle parking. Vibrant neighborhood featuring restaurants, cafes, farmers market, gourmet grocer, and bicycle shop, all within a few steps. HOA fee includes heat, hot water, and A/C. Professionally managed bui
- Type:
- Condo
- Sq.Ft.:
- 1,049
- Status:
- Active
- Beds:
- 3
- Year built:
- 1905
- Baths:
- 1.00
- MLS#:
- 73305623
ADDITIONAL INFORMATION
Introducing 744 Washington Street, an exclusive boutique development featuring three stylish condos, recently renovated by a local custom builder. Unit 2 boasts three spacious bedrooms and an open-concept living area with a designer kitchen, featuring two-tone cabinetry, white quartz counters, brass fixtures and premium Miele and LG appliances. The expansive primary bedroom offers two generous closets, while the additional bedrooms provide versatile spaces for guests or home offices. The sleek bathroom includes a floating vanity, soaking tub & shower and matte black fixtures. Enjoy the convenience of in-unit laundry, two private decks and a spacious fenced-in backyard. Basement storage. Located in the desirable Ashmont neighborhood, this community is close to the Red Line T, the newly renovated YMCA, and vibrant Lower Mills and Peabody Square, filled with restaurants, cafes, and shops!
- Type:
- Condo
- Sq.Ft.:
- 720
- Status:
- Active
- Beds:
- 2
- Year built:
- 1960
- Baths:
- 1.00
- MLS#:
- 73303303
ADDITIONAL INFORMATION
Convenient Ashmont/Lower Mills location that is less 0.5 miles from the Ashmont T Station, close to all desirable amenities such as public transportation (Ashmont Station at Peabody Square), shopping, groceries, restaurants, bakeries, antique galleries, parks and more. Whether you are an owner occupant or an investor this complex allows easy access to I-93 and a short commute Ashmont Station, this is truly a commuter's dream whether you drive to the South Shore or ride the T into the heart of Downtown. The well-lit and tastefully renovated apartment boasts two large bedrooms, one full bath, an open floor plan, wood cabinets, Harvey windows throughout unit. Condo fee includes heat and hot water, In-building Laundry unit, refuse and snow removal.
- Type:
- Condo
- Sq.Ft.:
- 1,069
- Status:
- Active
- Beds:
- 2
- Year built:
- 1899
- Baths:
- 1.00
- MLS#:
- 73302744
ADDITIONAL INFORMATION
Spacious and bright floor thru condominium in a convenient location. The unit features 2+ bedrooms. Large back deck. A deeded parking space. Updated bathroom. Separate utilities. Some upgrades at your discretion. Don't miss this opportunity to buy a good size unit a great price per square foot.
$578,000
22 Vinson St Unit 3 Boston, MA 02124
- Type:
- Condo
- Sq.Ft.:
- 1,180
- Status:
- Active
- Beds:
- 2
- Lot size:
- 0.15 Acres
- Year built:
- 1905
- Baths:
- 1.00
- MLS#:
- 73301600
ADDITIONAL INFORMATION
Spacious and stylish 2-3 bedroom top-floor condo located in the desirable Melville Park area. Sunny, bright and freshly painted, this unit is move-in ready with original charm and all the modern updates you’re looking for. The home features a living room with a large rounded bay, a dining room with bay window and a leaded glass china cabinet, 2 generous bedrooms, and a den/3rd bedroom with a closet and French doors. The updated kitchen has a decorative tin ceiling, recessed lighting, white Shaker cabinets, quartz counters, a marble backsplash, new SS appliances, and a pantry. The modern bathroom features a large walk-in shower. There are beautiful wood floors, an in-unit laundry area, private front and rear porches and off street parking. Just a short walk to the Red Line (easy access to downtown, U Mass & Cambridge), shops, restaurants, cafes and brand new book store.
- Type:
- Condo
- Sq.Ft.:
- 621
- Status:
- Active
- Beds:
- 1
- Lot size:
- 0.01 Acres
- Year built:
- 1967
- Baths:
- 1.00
- MLS#:
- 73300601
ADDITIONAL INFORMATION
Beautifully maintained 1 Bed, 1 Bath centrally located in the heart of Dorchester! This unit has been well cared for, and is in move-in ready condition. The kitchen is updated, complete with white-shaker style cabinets, gorgeous quartz countertops, and sleek black appliances. The kitchen also offers room to dine-in. The living room is spacious, and bathed in natural light through the large glass slider that opens up to the back deck. Walk out to the back deck to find a great private sitting area. The bedroom is large, has plenty of closet space, and gets its fair share of natural light through the window. The bathroom has been updated to include a subway-tile backsplash in the shower, with the sink to match. This unit sits in an unbeatable location. Just down the road from I-93 N/S, and nearby the MBTA Redline. Across the street from Pope John Paul Park, and just down the road from all Adam's Village has to offer! Steps from local favorites like Lucy's, Landmark Public House, and more!
- Type:
- Condo
- Sq.Ft.:
- 892
- Status:
- Active
- Beds:
- 2
- Year built:
- 1930
- Baths:
- 1.00
- MLS#:
- 73300518
ADDITIONAL INFORMATION
Conveniently located between the St. Marks, Ashmont & Adams Village neighborhoods this condo provides quick access to all the amenities you could hope for! Bright & sunny open floor plan with abundant natural light perfect for entertaining. The kitchen features a dining nook, granite counters, modern appliances & extra cabinet space. Two generous bedrooms with ceiling fans & ample closets. Shiny hardwood floors throughout. Enjoy the spectacular views & gardens of the shared roof deck. Private storage and laundry in the basement - or add laundry to the unit. Close to the areas best restaurants including Via Cannuccia, Molinaris & Tavolo Ristorante, and to Hemenway Park, American Provisions and Greenhills Bakery. Condo fee includes heat & hot water. Well run and very active HOA. Nothing left for you to do except move in and enjoy!
$829,900
104 Norfolk St Boston, MA 02124
- Type:
- Single Family
- Sq.Ft.:
- 3,017
- Status:
- Active
- Beds:
- 6
- Lot size:
- 0.08 Acres
- Year built:
- 1900
- Baths:
- 4.00
- MLS#:
- 73298284
ADDITIONAL INFORMATION
PRICE REDUCTION!!! Renovated 6-Bedroom Home with Modern Upgrades! This beautifully renovated single-family residence features 6 spacious bedrooms and 4 full bathrooms, providing ample space for family and guests. The new kitchen will be a delight to whip up your favorite dishes while entertaining friends and family boasting stainless steel appliances, a breakfast bar, and recessed lighting that creates a warm, inviting ambiance. You'll find gorgeous hardwood floors that add elegance and charm throughout the home, with a finished basement with an entertainment room. New electrical system, updated heating system, and a new water heater—everything you need for modern, comfortable living. This home is move-in ready. Don’t miss the chance to make it yours. Schedule a tour today! THE SELLER IS OPEN TO HELPING THE BUYER BUY DOWN HIS/HER INTEREST RATE..
- Type:
- Condo
- Sq.Ft.:
- 941
- Status:
- Active
- Beds:
- 2
- Lot size:
- 0.02 Acres
- Year built:
- 1991
- Baths:
- 1.00
- MLS#:
- 73293640
ADDITIONAL INFORMATION
Attention investors or first time home owners motivated seller and is ready to make a deal! Lots of potential in this cozy condo conveniently located in the Shawmut section of Dorchester, complete with 2 good sized bedrooms, open concept dining room that opens into the kitchen and the living room. In unit washer and drying hook ups and parking space in separate parking lot. Unit is vacant and ready to close quickly.
- Type:
- Condo
- Sq.Ft.:
- 1,801
- Status:
- Active
- Beds:
- 5
- Lot size:
- 0.04 Acres
- Year built:
- 2010
- Baths:
- 2.00
- MLS#:
- 73291209
ADDITIONAL INFORMATION
This newer bi-level condo boasts 5 bedrooms 2 bathrooms. Open concept kitchen with stainless steel appliances and dining room, gleaming hardwood floors through out. Private rear unit affords lots of quite living with a porch off the dining room for your outdoor dining pleasure. Plenty of outdoor space for summer BBQ's. Forget about struggling to find parking in the winter this unit comes with 2 off-street deeded spaces in a private lot. Public transportation options to all parts of the city are also just a quick walk to the nearest train station. Building wide fire safety system including monitoring and sprinkler system throughout. This Condo has strong financials and is already FHA and VA approved. Added incentive seller will pay first year HOA fee in full .
- Type:
- Condo
- Sq.Ft.:
- 1,088
- Status:
- Active
- Beds:
- 1
- Lot size:
- 0.02 Acres
- Year built:
- 1900
- Baths:
- 2.00
- MLS#:
- 73289210
ADDITIONAL INFORMATION
Soaring ceilings & oversized windows make this Lower Mills one bed plus den feel much larger! Located in the iconic original home of the Walter Baker Chocolate Factory, this home is welcoming & gracious with a fantastic floor plan. The exposed brick & beam interiors, expansive windows, 12' ceilings, spacious rooms & unbeatable storage make this the perfect place to call your own. The gorgeous newly renovated kitchen is perfectly appointed and opens into a spacious living room/dining room. A large 1/2 bath houses the W/D. The luxurious primary suite includes a completely built-out walk-in closet & ensuite primary bath with a soaking tub & a glass enclosed shower complete with a bench. A large den off the entryway is perfect for an office/guest room. One full parking space included! The building features 24/7 security, a dog park, brand new gym, pool/jacuzzi. Steps to the Neponset River Walking Trail, the T & all the wonderful bars/restaurants/grocery stores in Lower Mills
- Type:
- Condo
- Sq.Ft.:
- 1,470
- Status:
- Active
- Beds:
- 3
- Lot size:
- 0.03 Acres
- Year built:
- 1905
- Baths:
- 1.00
- MLS#:
- 73275585
ADDITIONAL INFORMATION
Rare opportunity to own the top floor of this grand triple decker condo brimming with period details! Incredibly maintained hardwood floors, 9' ceilings, built-in leaded glass hutch w/custom-made 72 bottle wine rack, and so much more! This condo includes PRIVATE DEEDED ACCESS to both the full attic AND roof. The attic already has water and electric ready for hookup. The sale includes the attached plans for completing the attic and roof deck, the hardest part is done! You'll be just 100 yards from Ashmont Station for easy access to all Boston has to offer. Prefer to stay in? Cook in the recently updated kitchen with granite countertops, a walk-in pantry, and all new cabinets. Welcome guests into your spacious lounge foyer, put them up in one of the three bedrooms, and then take a relaxing soak in your period clawfoot tub!. The basement comes with more private storage and personal laundry. All units owner occupied! Add instant equity to this condo by completing the attic.
- Type:
- Condo
- Sq.Ft.:
- 2,184
- Status:
- Active
- Beds:
- 2
- Year built:
- 1895
- Baths:
- 3.00
- MLS#:
- 73262736
ADDITIONAL INFORMATION
Gorgeous penthouse unit at the Baker Square Condominium, 6th floor Corner loft unit with a 16 ft arched window overlooking the Neponset river, 2 levels of space offering 2184 sq ft of living space, First level has 1118 sq ft with a modern kitchen and a spacious living room with the big arched window, exposed brick , dining room, and an en suite bedroom, washer and dryer - In unit. 2nd level can be used as the master bedroom suite with a walk in closet, and additional living area or office space. Plenty of sunlight from the 4 skylight windows. Baker Mill was built in 1895, Winslow and Wetherell, Architects, and converted in 2008. This unit also comes with a private storage unit, 1 garage parking spot # 2 and outdoor space # 90. Complex also includes an riverside patio with gas grills, indoor pool and fitness room. You can also enjoy Neponset Riverwalk next to the building, restaurants, shops, Milton - light rail station in the Lower Mills Village.

The property listing data and information, or the Images, set forth herein were provided to MLS Property Information Network, Inc. from third party sources, including sellers, lessors and public records, and were compiled by MLS Property Information Network, Inc. The property listing data and information, and the Images, are for the personal, non-commercial use of consumers having a good faith interest in purchasing or leasing listed properties of the type displayed to them and may not be used for any purpose other than to identify prospective properties which such consumers may have a good faith interest in purchasing or leasing. MLS Property Information Network, Inc. and its subscribers disclaim any and all representations and warranties as to the accuracy of the property listing data and information, or as to the accuracy of any of the Images, set forth herein. Copyright © 2024 MLS Property Information Network, Inc. All rights reserved.
Dorchester Center Real Estate
The median home value in Dorchester Center, MA is $656,500. This is higher than the county median home value of $637,000. The national median home value is $338,100. The average price of homes sold in Dorchester Center, MA is $656,500. Approximately 31.48% of Dorchester Center homes are owned, compared to 59.04% rented, while 9.48% are vacant. Dorchester Center real estate listings include condos, townhomes, and single family homes for sale. Commercial properties are also available. If you see a property you’re interested in, contact a Dorchester Center real estate agent to arrange a tour today!
Dorchester Center, Massachusetts 02124 has a population of 336,407. Dorchester Center 02124 is less family-centric than the surrounding county with 20.53% of the households containing married families with children. The county average for households married with children is 23.74%.
The median household income in Dorchester Center, Massachusetts 02124 is $81,744. The median household income for the surrounding county is $80,260 compared to the national median of $69,021. The median age of people living in Dorchester Center 02124 is 32.6 years.
Dorchester Center Weather
The average high temperature in July is 82.4 degrees, with an average low temperature in January of 19.2 degrees. The average rainfall is approximately 47.4 inches per year, with 48.1 inches of snow per year.






