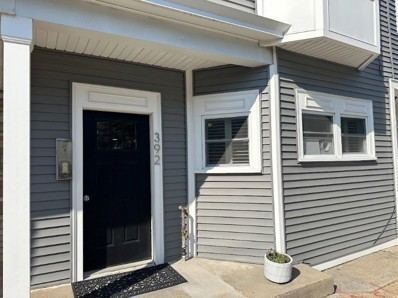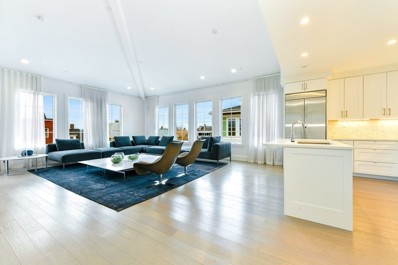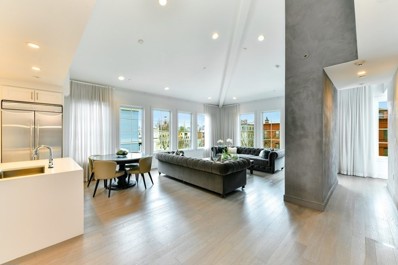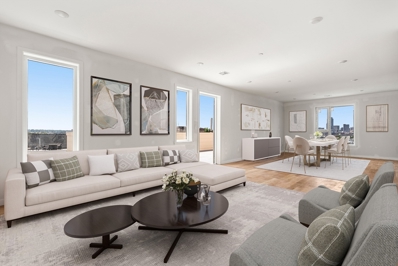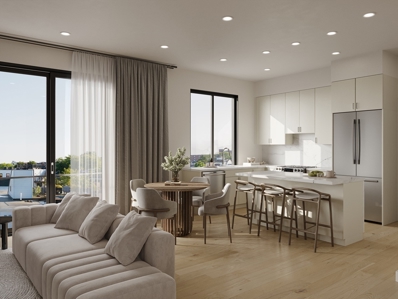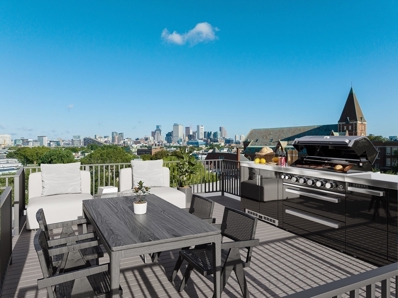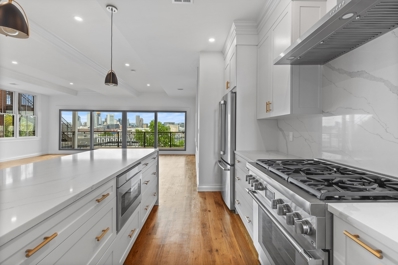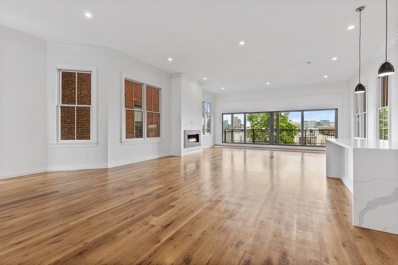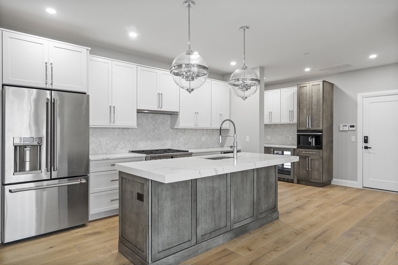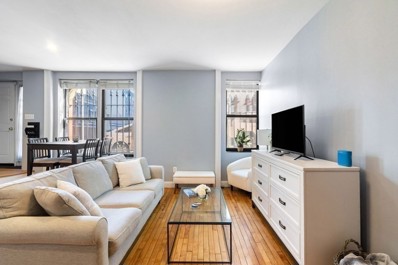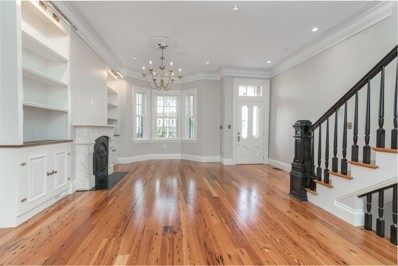Boston MA Homes for Sale
- Type:
- Condo
- Sq.Ft.:
- 449
- Status:
- Active
- Beds:
- 1
- Lot size:
- 0.01 Acres
- Year built:
- 1900
- Baths:
- 1.00
- MLS#:
- 73284155
ADDITIONAL INFORMATION
This incredible first floor, one-bedroom condo was fully renovated to the studs and ready for its next owner! Conveniently located in the heart of South Boston, the location cannot be beat with easy access to Broadway's restaurants & shopping, but tucked away from the main strip to create a quiet setting. 2-minute walk to the beach, convenient highway access, and steps to the bus. The brand new kitchen includes soft-close custom cabinetry, quartz countertops with high top seating, updated backsplash, and new Yale appliances. Other highlights include a fully renovated bathroom with high end finishes, new in-unit washer/dryer, new, re-wired electrical panel, updated plumbing, new LVT flooring, hot water heater (2020), roof (2023), siding (2021) and much more. The open concept kitchen to living room is perfect for cooking and entertaining. Come see this beautiful, meticulously redone condo today!
$2,199,000
945 E Broadway Unit 8 Boston, MA 02127
- Type:
- Condo
- Sq.Ft.:
- 2,402
- Status:
- Active
- Beds:
- 3
- Year built:
- 2016
- Baths:
- 4.00
- MLS#:
- 73276031
ADDITIONAL INFORMATION
ICONIC CORNER PENTHOUSE WITH TWO GARAGE PARKING SPOTS AND DEEDED ROOF DECK! MAIN LIVING AREA DELIVERS DRAMATIC CEILING HEIGHT FLOATING WALL WITH GAS FIREPLACE AND DESIGNER FINISHES THROUGHOUT. STAINLESS/QUARTZ KITCHEN WITH FLOATING ISLAND, DESIGNATED DINING AND LIGHT FILLED LIVING ROOM WITH WALLS OF WINDOWS. KING SIZE MASTER SUITE WITH IMPECCABLE BATH AND WALK IN "CALIFORNIA" CLOSET, TWO QUEEN SIZE GUEST BEDROOMS AND STREAMLINED GUEST BATHS. ADDITIONAL FEATURES INCLUDE HARDWOOD FLOORS, CENTRAL AIR, LAUNDRY AND EXCELLENT STORAGE. THIS DUPLEX OFFERS DIRECT ACCESS TO ROOF DECK WITH WATER VIEWS, HEATED HEAD HOUSE WITH BEVERAGE CENTER, CUSTOM WINDOW TREATMENTS AND "CALIFORNIA" CLOSETS THROUGHOUT. PREMIER EAST SIDE CITY POINT LOCATION, TWO PRIVATE BALCONIES, 100% OWNER OCCUPANCY AND DIRECT ELEVATOR ACCESS MAKE THIS HOME COMPLETE.
$1,999,000
945 E Broadway Unit 7 Boston, MA 02127
- Type:
- Condo
- Sq.Ft.:
- 2,140
- Status:
- Active
- Beds:
- 3
- Year built:
- 2016
- Baths:
- 4.00
- MLS#:
- 73276028
ADDITIONAL INFORMATION
ICONIC CORNER PENTHOUSE WITH TWO GARAGE PARKING SPOTS AND DEEDED ROOF DECK! MAIN LIVING AREA DELIVERS DRAMATIC CEILING HEIGHTFLOATING WALL WITH GAS FIREPLACE AND DESIGNER FINISHES THROUGHOUT. STAINLESS/QUARTZ KITCHEN WITH FLOATING ISLAND, DESIGNATED DINING AND LIGHT FILLED LIVING ROOM WITH WALLS OF WINDOWS. KING SIZE MASTER SUITE WITH IMPECCABLE BATH AND WALK IN "CALIFORNIA" CLOSET, TWO QUEEN SIZE GUEST BEDROOMS AND STREAMLINED GUEST BATHS. ADDITIONAL FEATURES INCLUDE HARDWOOD FLOORS, CENTRAL AIR, LAUNDRY AND EXCELLENT STORAGE. THIS DUPLEX OFFERS DIRECT ACCESS TO ROOF DECK WITH WATER VIEWS, HEATED HEAD HOUSE WITH BEVERAGE CENTER, CUSTOM WINDOW TREATMENTS AND "CALIFORNIA" CLOSETS THROUGHOUT. PREMIER EAST SIDE CITY POINT LOCATION, TWO PRIVATE BALCONIES, 100% OWNER OCCUPANCY AND DIRECT ELEVATOR ACCESS MAKE THIS HOME COMPLETE.
$1,200,000
150 Dorchester Ave Unit 412 Boston, MA 02127
- Type:
- Condo
- Sq.Ft.:
- 1,409
- Status:
- Active
- Beds:
- 2
- Year built:
- 2016
- Baths:
- 2.00
- MLS#:
- 73275259
ADDITIONAL INFORMATION
Welcome to your sleek and stylish urban retreat in vibrant South Boston just steps away from the Broadway T stop. Contemp 2 bed 2 bath offers the perfect blend of comfort and convenience in a dynamic city setting. Bright and airy open-concept space adorned with modern finishes and clean lines. Kitchen features stainless steel appliances and quartz countertops, making it a chef’s delight and a focal point for entertaining. Work from home: Stunning custom built-in Office. Primary bedroom boasts an en-suite bathroom and generous closet space. The second bedroom is perfect for guests or as a versatile home office/gym. Indoor secure garage parking. In unit W/D. Central A/C. Custom Closets throughout. Stunning Bamboo floors. Private patio rooftop deck with grilling. Located in the heart of South Boston, you’ll find yourself within walking distance to trendy restaurants, shops, and recreational amenities. This one checks ALL THE BOXES
$1,222,000
232 Old Colony Ave Unit 306 Boston, MA 02127
- Type:
- Condo
- Sq.Ft.:
- 1,530
- Status:
- Active
- Beds:
- 2
- Year built:
- 2020
- Baths:
- 2.00
- MLS#:
- 73275149
ADDITIONAL INFORMATION
Welcome to 232 OC, where elegance and functionality converge in this expansive 2-bedroom, 2-bath residence, complete with a versatile bonus office. Revel in the remarkable open-concept layout that features a grand living and dining area seamlessly integrated with a chef’s kitchen, all while taking in breathtaking views of the Boston skyline.This property is designed for the ultimate entertaining experience, boasting soaring 9.5-foot ceilings and floor-to-ceiling windows that flood the space with natural light. The custom-built closets, blinds, and integrated Sonos sound system add a touch of sophistication. The kitchen is a culinary dream, showcasing Italian cabinetry, quartz countertops, and top-of-the-line Jenn-Air appliances. Unwind on your private balcony and savor the stunning city views.The crowning touch is the exclusive, deeded premier garage parking space and offering unmatched convenience. This is not just a home; it's an experience!
$589,000
202 W 8th Unit 3 Boston, MA 02127
- Type:
- Condo
- Sq.Ft.:
- 650
- Status:
- Active
- Beds:
- 2
- Year built:
- 1870
- Baths:
- 1.00
- MLS#:
- 73275116
ADDITIONAL INFORMATION
Fresh new look to this incredible penthouse two-bedroom. Updates to this unit include: Refinished Floors, Refaced Cabinets, and fresh Wall to Wall Paint Job. This well laid out condo has a very live-able floor plan with 2 equal sized bedrooms. Off the kitchen is an oversized deck allowing for maximum entertaining space with a spiral staircase that leads to private roof deck. This a great rental alternative as well as an incredible investment opportunity. Located at the corner of F st, just a few blocks from West Broadway, the T, the beach, and South Boston's bar & restaurant scene.
$1,499,000
267 Old Colony Unit 501 Boston, MA 02127
- Type:
- Condo
- Sq.Ft.:
- 1,328
- Status:
- Active
- Beds:
- 2
- Year built:
- 2024
- Baths:
- 2.00
- MLS#:
- 73274910
ADDITIONAL INFORMATION
Welcome to Penthouse #501 at Trimount Place – Your South Boston Sanctuary!Imagine a home where luxury meets lifestyle. Penthouse #501, a 1,328 sq. ft. gem, features an open-concept design that flows seamlessly from a gourmet kitchen with custom cabinetry and quartz countertops to a spacious living area. Step outside onto your expansive 778 sq. ft. private deck—perfect for sun-soaked afternoons or evening gatherings.With two bedrooms and two bathrooms, this penthouse offers both comfort and privacy. Enjoy the elegance of white oak hardwood floors and refined millwork throughout. At Trimount Place, every day is extraordinary with amenities like roof decks, a sky lounge, a community room, a fitness center, and a pet spa.Dive into South Boston’s vibrant energy and elevate your lifestyle at Penthouse #501. This isn’t just a home; it’s a new way of living. Ready to embrace it?
- Type:
- Condo
- Sq.Ft.:
- 1,121
- Status:
- Active
- Beds:
- 2
- Year built:
- 2024
- Baths:
- 2.00
- MLS#:
- 73268139
ADDITIONAL INFORMATION
Now 50% reserved! - Welcome to Vesta, the newest condominium development in South Boston! Completion anticipated in early 2025. Residences feature high end finishes including Carrara Quartz countertops and backsplashes, custom Metropolitan cabinetry, Bosch kitchen appliances including gas cooking, vented hoods, in-unit washers and vented dryers and engineered hardwood flooring. Luxuriously appointed bathrooms include Quartz countertops, Porcelanosa tiles throughout, and Moen faucets. Amenities include garage parking, common and private roof decks with Boston skyline views, a top floor clubroom w/ a wet bar and an outdoor pet play area. Vesta will be a professionally managed, elevator building. Vesta will also include ground floor retail space with a local coffee shop and Bell's Market, which will offer groceries, freshly prepared foods, along with a selection of beer and wine.
- Type:
- Condo
- Sq.Ft.:
- 1,103
- Status:
- Active
- Beds:
- 2
- Year built:
- 2024
- Baths:
- 2.00
- MLS#:
- 73256458
ADDITIONAL INFORMATION
Now 50% reserved! - Welcome to Vesta, the newest condominium development in South Boston! Completion anticipated in early 2025. Residences feature high end finishes including Carrara Quartz countertops and backsplashes, custom Metropolitan cabinetry, Bosch kitchen appliances including gas cooking, vented hoods, in-unit washers and vented dryers and engineered hardwood flooring. Luxuriously appointed bathrooms include Quartz countertops, Porcelanosa tiles throughout, and Moen faucets. Amenities include garage parking, common and private roof decks with Boston skyline views, a top floor clubroom w/ a wet bar and an outdoor pet play area. Vesta will be a professionally managed, elevator building. Vesta will also include ground floor retail space with a local coffee shop and Bell's Market, which will offer groceries, freshly prepared foods, along with a selection of beer and wine. Residence 204 has a private "Juliette" balcony with sliding glass doors and one garage parking space.
- Type:
- Condo
- Sq.Ft.:
- 1,086
- Status:
- Active
- Beds:
- 2
- Year built:
- 2024
- Baths:
- 2.00
- MLS#:
- 73249778
ADDITIONAL INFORMATION
Now 50% reserved! - Welcome to Vesta, the newest condominium development in South Boston! Completion anticipated in early 2025. Residences feature high end finishes including Carrara Quartz countertops and backsplashes, custom Metropolitan cabinetry, Bosch kitchen appliances including gas cooking, vented hoods, in-unit washers and vented dryers and engineered hardwood flooring. Luxuriously appointed bathrooms include Quartz countertops, Porcelanosa tiles throughout, and Moen faucets. Amenities include garage parking, common and private roof decks with Boston skyline views, a top floor clubroom w/ a wet bar and an outdoor pet play area. Vesta will be a professionally managed, elevator building. Vesta will also include ground floor retail space with a local coffee shop and Bell's Market, which will offer groceries, freshly prepared foods, along with a selection of beer and wine. Residence 507 has a private rooftop deck with gas and electric connections and one garage parking space.
- Type:
- Condo
- Sq.Ft.:
- 1,038
- Status:
- Active
- Beds:
- 2
- Year built:
- 2024
- Baths:
- 2.00
- MLS#:
- 73246646
ADDITIONAL INFORMATION
Welcome to 44 Ellery Street in the heart of Southie's most exciting neighborhood. The Ellery is a collection of 18 brand new stunning residences. Unit 401 offers over 1000 sq ft of living space, providing the perfect blend of urban convenience & contemporary comfort. Step inside & experience the seamless blend of approachable luxury and modern design. The wide plank oak flooring throughout adds a touch of warmth, while the two-tone shaker cabinets and Calcutta quartz counters in the kitchen create a stylish yet inviting space to entertain. This home boasts 2 bed & 2 bathrooms, including an ensuite master bath. The walk-in closets offer ample storage, & in-unit laundry adds convenience to your daily routine. Enjoy private outdoor space, perfect for relaxing or hosting guests. Plus, take advantage of the common terrace and kitchenette, ideal for social gatherings and entertaining. Located in a transit-oriented area, making it a breeze to commute and also explore the rest of the city.
$2,299,000
520 E Broadway Unit 2 Boston, MA 02127
- Type:
- Condo
- Sq.Ft.:
- 2,958
- Status:
- Active
- Beds:
- 4
- Year built:
- 1890
- Baths:
- 5.00
- MLS#:
- 73238097
ADDITIONAL INFORMATION
CUSTOM COMMISSIONED PROPERTY PRESENTS AN OPEN FLOOR PLAN WITH COMMANDING CITY VIEWS THROUGH FLOOR TO CEILING GLASS WINDOWS. PRESTIGIOUS TOP FLOOR 3,000 SQUARE FOOT EAST SIDE CONDO WITH THREE DEEDED PARKING SPOTS AND TWO DEEDED DECKS. TASTEFULLY DESIGNED KITCHEN PERFECT FOR THE COOKING ENTHUSIAST, INCLUDES "THERMADOR" APPLIANCES, 10 FOOT ISLAND, QUARTZ COUNTERS, AND DESIGNATED DINING AREA. ADDITIONAL FEATURES INCLUDE UNRIVALED SQUARE FOOTAGE, KING SIZED BEDROOMS, PRISTINE BATHS WITH POLISHED FIXTURES AND GLASS ENCLOSED SHOWER AND SOAKING TUB, HARDWOOD FLOORS, CENTRAL AIR, IN UNIT LAUNDRY, IMPECCABLE MILLWORK, OVERSIZED WINDOWS AND EXCEPTIONAL CEILING HEIGHT.
$1,999,000
520 E Broadway Unit 1 Boston, MA 02127
- Type:
- Condo
- Sq.Ft.:
- 3,227
- Status:
- Active
- Beds:
- 3
- Year built:
- 1890
- Baths:
- 4.00
- MLS#:
- 73238090
ADDITIONAL INFORMATION
PRESTIGIOUS EASTSIDE OFFERING WITH OVER 3200 SQUARE FEET! ABOVE GROUND EAST SIDE CONDO DESIGNED WITH TWO DEEDED GARAGE PARKING SPOTS AND TWO DEEDED DECKS. UNRIVALED SQUARE FOOTAGE AND THOUGHTFULLY PLANNED FLOOR PLAN TO ACCOMMODATE A MULTI GENERATIONAL FAMILY. THIS TRANSITIONAL FLOORPLAN OFFERS TWO LIVING AREAS, BOTH WITH PRIVATE ENTRANCES. THIS EXCEPTIONAL CUSTOM COMMISSIONED PROPERTY PRESENTS AN OPEN FLOOR PLAN WITH DIRECT CITY VIEWS THROUGH FLOOR TO CEILING GLASS WINDOWS. TASTEFULLY DESIGNED KITCHEN PERFECT FOR THE COOKING ENTHUSIAST, INCLUDES "THERMADOR" APPLIANCES, 10 FOOT ISLAND, QUARTZ COUNTERS, AND DESIGNATED DINING AREA. ADDITIONAL FEATURES THREE EN-SUITES WITH KING SIZED BEDROOMS, PRISTINE BATHS WITH POLISHED FIXTURES AND GLASS ENCLOSED SHOWER AND SOAKING TUB, WIDE PLANK HARDWOOD FLOORS, CENTRAL AIR, IN UNIT LAUNDRY, IMPECCABLE MILLWORK, OVERSIZED WINDOWS, AND EXCEPTIONAL CEILING HEIGHT.
$1,299,900
44 Ellery Street Unit 601 Boston, MA 02127
- Type:
- Condo
- Sq.Ft.:
- 1,491
- Status:
- Active
- Beds:
- 2
- Year built:
- 2024
- Baths:
- 2.00
- MLS#:
- 73235946
ADDITIONAL INFORMATION
Welcome to 44 Ellery Street in the heart of Southie's most exciting neighborhood. This transit oriented location is surrounded by some of the city's largest projects which will change the landscape of the Dot Ave. corridor. The savvy buyers will see the value! Penthouse Unit 601 offers over 1491 sq ft of living space w/ sweeping city views. As you step in you are greeted w/ an open concept kitchen & living space perfect for entertaining. The kitchen features oversized, modern shaker cabinets, designer pendant lighting, beautiful hardware, a top of the line appliance package and a built in beverage/espresso bar. The living room is adorned with a fireplace anchored by decorative shiplap detail. Wide plank flooring throughout, oversized private outdoor space, in-unit laundry and one garage parking space add contemporary comforts. Large bedrooms including an ensuite primary. The bathrooms are outfitted in custom vanities & large format stone. Welcome home!
- Type:
- Condo
- Sq.Ft.:
- 1,662
- Status:
- Active
- Beds:
- 4
- Year built:
- 1900
- Baths:
- 2.00
- MLS#:
- 73191653
ADDITIONAL INFORMATION
This 3-4 bedroom duplex home with 2 full bathrooms is 1700+square feet in a prime location, 2 blocks from the red line Bway stop. There is a modern ,open concept kitchen leading to an airy living room with a formal step down entrance from the doors to the street and through the building common areas. There are 3 equally sizable bedrooms with doors and windows , the 4th bedroom is an enormous spa like suite bath and a cedar closet. A suburban laundry room boasts full size washer and dryer as well as storage and more shelving. There is another 400+sq foot bonus space, not included in the 1700+ feet that is deeded as part of this already large condominium with loads of ways to utilize as a wine cellar, media room, workshop...among many ideas. A fabulous investment in this booming neighborhood as well as a great place to live, the proximity to the Financial district/South End and every form of transportation ensure the wise decision in purchasing this home in this coveted location.Seller
$2,900,000
793 E 4th St Boston, MA 02127
- Type:
- Single Family
- Sq.Ft.:
- 2,803
- Status:
- Active
- Beds:
- 4
- Lot size:
- 0.03 Acres
- Year built:
- 1910
- Baths:
- 5.00
- MLS#:
- 73177878
ADDITIONAL INFORMATION
Full gut renovation just completed! Make your single family home dream a reality. This rare spacious single family Brick Row house located in the sought after City Point neighborhood, has four Bedrooms plus an office plus four and a half bathrooms with a large outdoor deck off of the kitchen, with gas grill hook up. This home comes equipped with not only 2 deeded attached parking spaces but also top of the line chefs kitchen with sub zero wolf appliances and two Subzero beverage refrigerator. This rare fully renovated home has a Victorian feel with a modern twist. Including marble mantels, gas fireplace, new reclaimed heart pine floors from longleaf lumber, gas grill hookup, heated bathroom floors, 2 washer and dryer hook ups, tall ceilings, custom built in cabinetry and extensive moldings and details. Move in ready.

The property listing data and information, or the Images, set forth herein were provided to MLS Property Information Network, Inc. from third party sources, including sellers, lessors and public records, and were compiled by MLS Property Information Network, Inc. The property listing data and information, and the Images, are for the personal, non-commercial use of consumers having a good faith interest in purchasing or leasing listed properties of the type displayed to them and may not be used for any purpose other than to identify prospective properties which such consumers may have a good faith interest in purchasing or leasing. MLS Property Information Network, Inc. and its subscribers disclaim any and all representations and warranties as to the accuracy of the property listing data and information, or as to the accuracy of any of the Images, set forth herein. Copyright © 2024 MLS Property Information Network, Inc. All rights reserved.
Boston Real Estate
The median home value in Boston, MA is $656,500. This is higher than the county median home value of $637,000. The national median home value is $338,100. The average price of homes sold in Boston, MA is $656,500. Approximately 31.48% of Boston homes are owned, compared to 59.04% rented, while 9.48% are vacant. Boston real estate listings include condos, townhomes, and single family homes for sale. Commercial properties are also available. If you see a property you’re interested in, contact a Boston real estate agent to arrange a tour today!
Boston, Massachusetts 02127 has a population of 672,814. Boston 02127 is less family-centric than the surrounding county with 20.53% of the households containing married families with children. The county average for households married with children is 23.74%.
The median household income in Boston, Massachusetts 02127 is $81,744. The median household income for the surrounding county is $80,260 compared to the national median of $69,021. The median age of people living in Boston 02127 is 32.6 years.
Boston Weather
The average high temperature in July is 82.4 degrees, with an average low temperature in January of 19.2 degrees. The average rainfall is approximately 47.4 inches per year, with 48.1 inches of snow per year.
