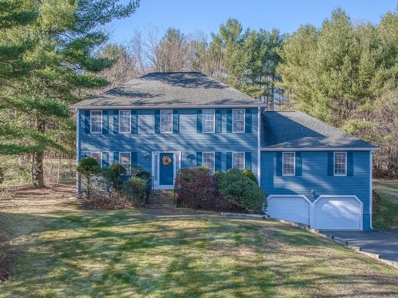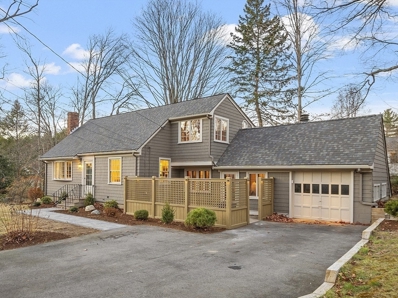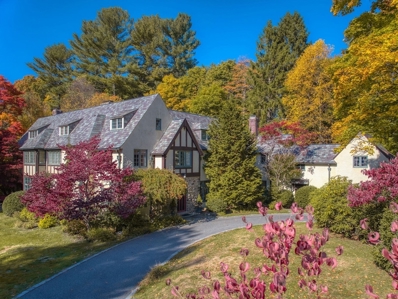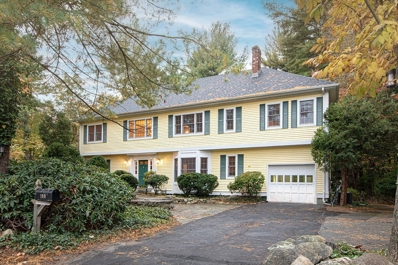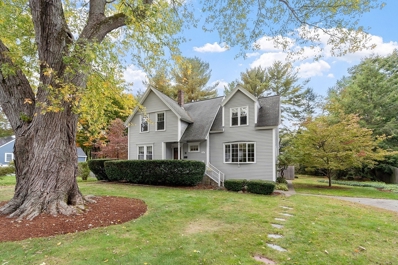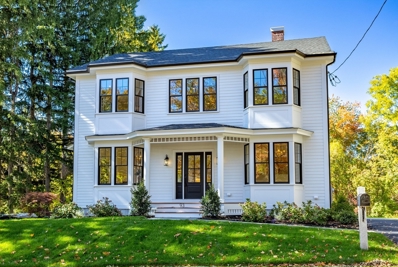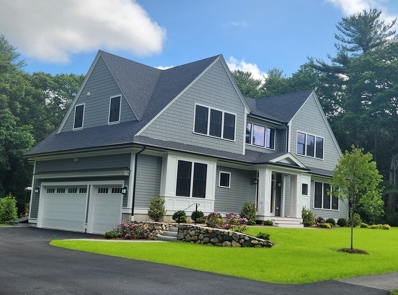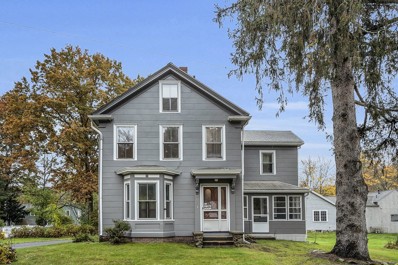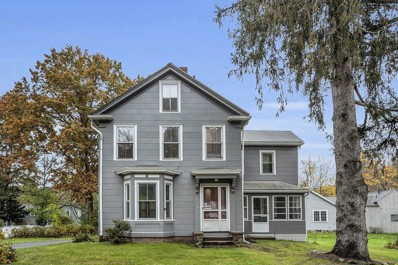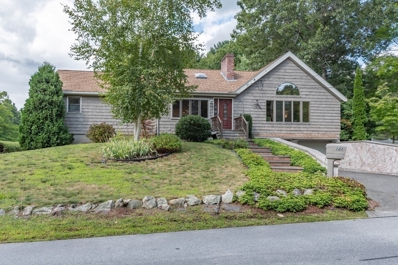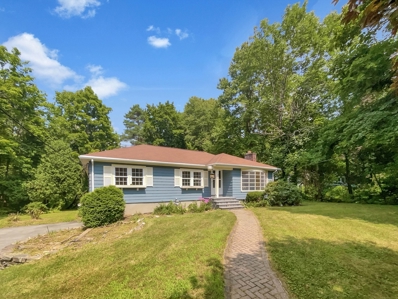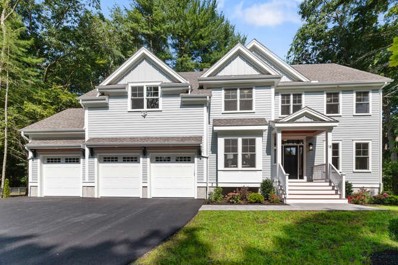Bedford MA Homes for Sale
$1,398,000
27 Glenridge Drive Bedford, MA 01730
Open House:
Saturday, 11/23 11:00-12:30PM
- Type:
- Single Family
- Sq.Ft.:
- 2,599
- Status:
- NEW LISTING
- Beds:
- 5
- Lot size:
- 0.69 Acres
- Year built:
- 1987
- Baths:
- 3.00
- MLS#:
- 73314053
- Subdivision:
- Davis School/davis Rd Loop
ADDITIONAL INFORMATION
Nestled in one of Bedford's most sought-after neighborhoods, this lovely hip roof colonial offers a blend of classic elegance & modern living. Set on nearly 3/4 acre of beautifully maintained grounds, the home has impressive curb appeal & thoughtfully designed floor plan maximizing both style and functionality. As you step inside, you're greeted by a spacious foyer. To the left, a front-to-back living room bathed in natural light provides the perfect space for relaxing or entertaining. On the right, the formal dining room flows seamlessly into the open-concept kitchen and family room, w/ vaulted ceilings + cozy fireplace, ideal for gatherings or casual nights. The 1st floor also offers a versatile bedroom or office space, as well as a laundry room. Upstairs, you'll find 4 generously sized bedrooms, providing plenty of room for family or guests. Whether you need extra space for a home office, a playroom, guest rooms, this home has it all! And the dry yard is one of the prettiest around!
$1,050,000
12 Sibley Drive Bedford, MA 01730
Open House:
Saturday, 11/23 11:30-1:00PM
- Type:
- Single Family
- Sq.Ft.:
- 1,905
- Status:
- Active
- Beds:
- 3
- Lot size:
- 0.43 Acres
- Year built:
- 1961
- Baths:
- 2.00
- MLS#:
- 73312209
- Subdivision:
- Lexington Park
ADDITIONAL INFORMATION
Charming cape at the end of a quiet cul-de-sac in Bedford, just seconds from major highways and Lexington. This 3-bedroom, 2-bath home offers nearly 2,000 sq. ft. of thoughtfully designed space. The first floor boasts two inviting living areas, each with a fireplace, an open kitchen-dining layout, a bedroom, and a mudroom with custom bench. Upstairs, the expansive primary suite features vaulted ceilings, a generous walk-in closet with built-ins, and a bonus office / library room behind double glass doors. Custom woodwork and built-in features are showcased throughout the home. The lower level laundry room offers both convenience and style with ample storage and tiled flooring. Recent updates to the kitchen, baths, flooring, paint, lighting, landscaping, and a brand-new roof provide a fresh feel. The unfinished walkout basement has the option for a workshop, gym, or extra storage. A private front patio with decorative lighting adds a cozy outdoor retreat. Schedule your showing today!
$2,250,000
1 Fawn Circle Bedford, MA 01730
- Type:
- Single Family
- Sq.Ft.:
- 6,472
- Status:
- Active
- Beds:
- 7
- Lot size:
- 0.95 Acres
- Year built:
- 1927
- Baths:
- 7.00
- MLS#:
- 73307306
- Subdivision:
- Near Fawn Lake; Walk To Lane School.
ADDITIONAL INFORMATION
Elegance and whimsy combine in this stately 1927 Tudor, originally built for the prestigious Hayden family of Bedford. Its classic architecture and playful details create an enchanting atmosphere perfect for a growing family or avid entertainer. The home features magical spaces for everyone, from an English Pub adorned with stained glass and its own wood burning fireplace and patio, to a theater room with reclining plush chairs, and a boat room complete with a built-in mini-stateroom for an imaginative young one. There is also a main level office and an upstairs library! The owner thoughtfully remodeled the property, retaining the original slate tile roof, stonework, and Glenwood range in the kitchen, while adding a custom pebble-tech pool and energy efficient upgrades. This magical residence is surrounded by mature gardens, located on a cul-de-sac near Fawn Lake & trails - close to everything, yet away from it all!
$1,190,000
100 Page Road Bedford, MA 01730
Open House:
Saturday, 11/23 11:30-1:00PM
- Type:
- Single Family
- Sq.Ft.:
- 4,140
- Status:
- Active
- Beds:
- 5
- Lot size:
- 1.32 Acres
- Year built:
- 1955
- Baths:
- 5.00
- MLS#:
- 73303223
ADDITIONAL INFORMATION
Discover this charming single-family home on 1.32 acres in Bedford. The flexible floor plan includes bedrooms and bathrooms on all three levels. The first floor features an open living room with a fireplace, dining area, and kitchen, along with a guest suite and a den for added versatility. On the second level, you'll find four additional bedrooms, a spacious family room, and a large office/bedroom with an impressive library featuring built-in bookcases. The walk-up attic, complete with skylights, offers potential for an office or playroom when finished. The lower level includes another full bathroom and has endless possibilities. Enjoy outdoor living on the expansive deck overlooking a private backyard that abuts conservation land. Conveniently located near Springs Brook Park, shops, and commuting options, this home blends comfort and accessibility perfectly. Conversion from Oil to Gas Heating 2023. New Roof 2024.
$845,000
11 Lane Avenue Bedford, MA 01730
- Type:
- Single Family
- Sq.Ft.:
- 1,907
- Status:
- Active
- Beds:
- 4
- Lot size:
- 0.36 Acres
- Year built:
- 1887
- Baths:
- 2.00
- MLS#:
- 73303032
ADDITIONAL INFORMATION
Located in the heart of Bedford, this cherished home from circa 1887 has been with the same loving owners for over 50 years and is ready to start its next chapter. Centrally located around restaurants, Whole Foods, town center, coffee shops, and within walking distance to everything. This home offers close to 2,000 square feet of living space on two levels. The first floor features an open kitchen connected to a spacious family room, a full bathroom, a formal living room with built-ins, and a formal dining room. Additionally, there is a screened-in porch overlooking the lush yard that can be enjoyed in every season. Upstairs are four bedrooms and another full bathroom. Nestled on a quiet road with easy access to the Middle School & High School as well as the Minuteman Bike Path, MBTA, Routes 128/95 & Route 3 – this home is eager for its next era to begin!
$2,425,000
93 South Road Bedford, MA 01730
Open House:
Saturday, 11/23 1:00-2:30PM
- Type:
- Single Family
- Sq.Ft.:
- 5,180
- Status:
- Active
- Beds:
- 6
- Lot size:
- 0.32 Acres
- Year built:
- 2024
- Baths:
- 7.00
- MLS#:
- 73300872
ADDITIONAL INFORMATION
Step into this new home that exudes character, warmth, and charm. Located in Bedford’s town center, this meticulously designed residence offers modern conveniences galore. The first floor is a captivating space providing a modern kitchen, pantry, wet bar, formal dining room with oversized windows, and a spacious family room with stunning and cozy fireplace. The home features two primary suites–one on the first floor, plus four additional bedrooms all with en-suite baths, and a convenient second floor laundry room. The finished lower level has ample relaxation space with a recreation room, media room, gym, and additional full bath. The private backyard offers a patio for outdoor retreats. Conveniently situated, you can easily access the Minuteman bike path and schools. For a home that seamlessly blends timeless charm with modern amenities, this is your perfect choice.
$2,448,000
9 Woodmoor Dr Bedford, MA 01730
- Type:
- Single Family
- Sq.Ft.:
- 5,400
- Status:
- Active
- Beds:
- 6
- Lot size:
- 0.71 Acres
- Baths:
- 6.00
- MLS#:
- 73296006
ADDITIONAL INFORMATION
This home is currently under construction and will be ready for occupancy in May 2025. The property is located on a quiet cul-de-sac just 0.4 miles from the middle school with the high school, library and town center just beyond. You can enjoy your deck which overlooks your private backyard and conservation land. The home being constructed is like the ones previously constructed by the builder with the garage and driveway on the right side. Enjoy a large gourmet kitchen with Thermador appliances, island prep sink and externally vented kitchen hood. All six bedrooms are attached to ensuite bathrooms. The basement is finished with a wet bar, exercise room, bedroom and bathroom with plenty of storage. The three-car garage has hot/cold water, electric car charger wiring and is 100% insulated. The home has the latest in energy efficiency construction which provides a healthier indoor environment and lower utility costs throughout the life of the home.
- Type:
- Condo
- Sq.Ft.:
- 1,548
- Status:
- Active
- Beds:
- 4
- Lot size:
- 0.18 Acres
- Year built:
- 1860
- Baths:
- 2.00
- MLS#:
- 73286206
ADDITIONAL INFORMATION
This circa 1860 colonial home offers a unique opportunity at an unbeatable price. This beautiful lot has been recently converted into condominiums with only one other home yet still acts as a single family in many ways. Giving you the best of both worlds with a low condo fee that covers professional landscaping and snow removal along with exclusive use of your private yard. The property boasts lovely features like wide plank wood flooring, updated electrical system & windows. The first floor includes a kitchen with walk in pantry, dining room, living room, laundry area with half bath, and a cozy screened porch while the second floor offers four bedrooms and a full bathroom. Set in a serene and accessible neighborhood near schools, restaurants, and the Minuteman bike path this is a home you don’t want to miss out on. With its charm and character evident throughout the home is sure to leave an impression on any potential buyers.
$750,000
18 Cutler Street Bedford, MA 01730
- Type:
- Single Family
- Sq.Ft.:
- 1,548
- Status:
- Active
- Beds:
- 4
- Lot size:
- 0.18 Acres
- Year built:
- 1860
- Baths:
- 2.00
- MLS#:
- 73286205
ADDITIONAL INFORMATION
This circa 1860 colonial home offers a unique opportunity at an unbeatable price. This beautiful lot has been recently converted into condominiums with only one other home yet still acts as a single family in many ways. Giving you the best of both worlds with a low condo fee that covers professional landscaping and snow removal along with exclusive use of your private yard. The property boasts lovely features like wide plank wood flooring, updated electrical system & windows. The first floor includes a kitchen with walk in pantry, dining room, living room, laundry area with half bath, and a cozy screened porch while the second floor offers four bedrooms and a full bathroom. Set in a serene and accessible neighborhood near schools, restaurants, and the Minuteman bike path this is a home you don’t want to miss out on. With its charm and character evident throughout the home is sure to leave an impression on any potential buyers.
$999,900
121 Page Rd Bedford, MA 01730
- Type:
- Single Family
- Sq.Ft.:
- 2,180
- Status:
- Active
- Beds:
- 3
- Lot size:
- 0.69 Acres
- Year built:
- 1958
- Baths:
- 3.00
- MLS#:
- 73280866
ADDITIONAL INFORMATION
Discover this beautiful oversized updated ranch within a desirable Bedford neighborhood just minutes from all major highways, parks, golf course, and more. The spacious kitchen is perfect for entertaining with large island, granite countertops, abundance of storage, walk in pantry, and deck access. Hardwood floors throughout all bedrooms, hallway, and dining room. Primary suite has a large walk-in closet with custom shelving and updated bathroom. The bright and sunny great room has vaulted ceilings, skylights, exposed beams, and large walk in closet. The main living level has central air, laundry closet, 3 full baths, wood burning fireplace in dining room, and walk up attic access. The basement is partially finished with additional laundry hookup, direct access to the 2 car garage, and large room just waiting to be finished. The exterior boasts an oversized flat back yard and beautiful deck for entertaining. Updated boiler, water heater, windows, generator hook up, and storage shed.
$791,000
10 Sweetwater Ave Bedford, MA 01730
- Type:
- Single Family
- Sq.Ft.:
- 1,524
- Status:
- Active
- Beds:
- 3
- Lot size:
- 0.79 Acres
- Year built:
- 1956
- Baths:
- 3.00
- MLS#:
- 73278304
ADDITIONAL INFORMATION
Welcome to your future home, where comfort and elegance blend seamlessly. The heart of the house is warmed by a cozy fireplace, perfect for relaxing evenings. The interior boasts a neutral color paint scheme, enhancing the sense of tranquility and creating a versatile canvas for your personal style. The kitchen is a chef's dream, equipped with all stainless steel appliances, ready for culinary adventures. Step outside to find the back yard, ideal for alfresco dining or just enjoying the fresh air. This property is more than just a house; it is a place to home.
$2,248,000
18 Jeffrey Cricle Bedford, MA 01730
- Type:
- Single Family
- Sq.Ft.:
- 5,562
- Status:
- Active
- Beds:
- 6
- Lot size:
- 0.97 Acres
- Year built:
- 2024
- Baths:
- 6.00
- MLS#:
- 73277732
ADDITIONAL INFORMATION
Stunning luxury new construction in coveted Bedford neighborhood! Step into a world of elegance with this brand-new masterpiece by a celebrated local developer. With over 5,500 square feet of opulent living space. This home offers 5-6 bedrooms and 6 full baths across four impeccably finished levels. The versatile living spaces include formal living and dining rooms, a first-floor office/guest room, and a third-floor en-suite bedroom or loft. The breathtaking family room boasts a soaring cathedral ceiling with glass doors opening to a deck and screened-in porch. The chef’s dream kitchen is adorned with exquisite finishes and premium Thermador® appliances. The primary suite features a cathedral ceiling, dual walk-in closets, and a spa-like bath. Fully finished lower level with entertainment, exercise room, and full bath. Set on a professionally landscaped .97-acre lot surrounded by conservation land. Minutes to top-rated schools, shopping, amenities, and major commuter routes.

The property listing data and information, or the Images, set forth herein were provided to MLS Property Information Network, Inc. from third party sources, including sellers, lessors and public records, and were compiled by MLS Property Information Network, Inc. The property listing data and information, and the Images, are for the personal, non-commercial use of consumers having a good faith interest in purchasing or leasing listed properties of the type displayed to them and may not be used for any purpose other than to identify prospective properties which such consumers may have a good faith interest in purchasing or leasing. MLS Property Information Network, Inc. and its subscribers disclaim any and all representations and warranties as to the accuracy of the property listing data and information, or as to the accuracy of any of the Images, set forth herein. Copyright © 2024 MLS Property Information Network, Inc. All rights reserved.
Bedford Real Estate
The median home value in Bedford, MA is $870,600. This is higher than the county median home value of $658,900. The national median home value is $338,100. The average price of homes sold in Bedford, MA is $870,600. Approximately 67.68% of Bedford homes are owned, compared to 28.12% rented, while 4.2% are vacant. Bedford real estate listings include condos, townhomes, and single family homes for sale. Commercial properties are also available. If you see a property you’re interested in, contact a Bedford real estate agent to arrange a tour today!
Bedford, Massachusetts 01730 has a population of 14,287. Bedford 01730 is more family-centric than the surrounding county with 43.6% of the households containing married families with children. The county average for households married with children is 35.9%.
The median household income in Bedford, Massachusetts 01730 is $140,647. The median household income for the surrounding county is $111,790 compared to the national median of $69,021. The median age of people living in Bedford 01730 is 43.2 years.
Bedford Weather
The average high temperature in July is 82.5 degrees, with an average low temperature in January of 17.1 degrees. The average rainfall is approximately 48.3 inches per year, with 55.3 inches of snow per year.
