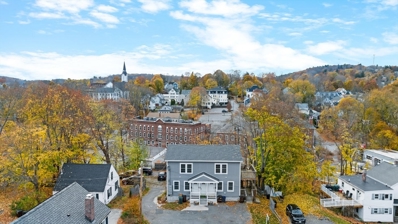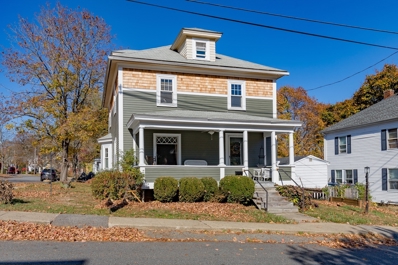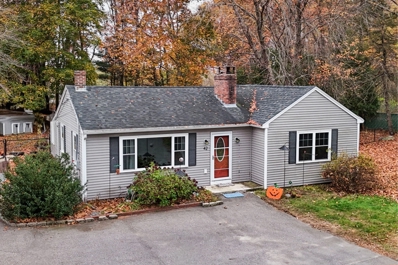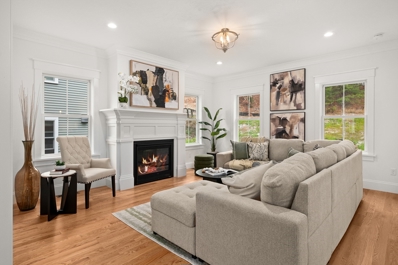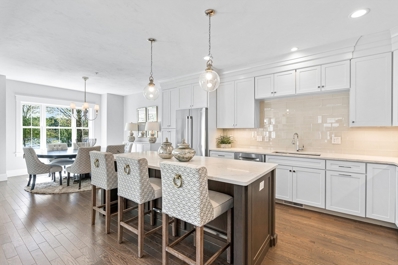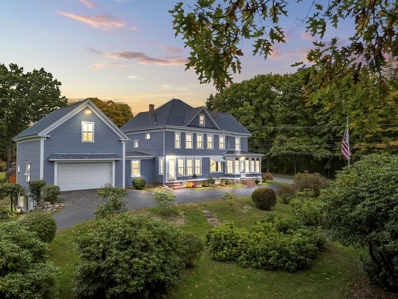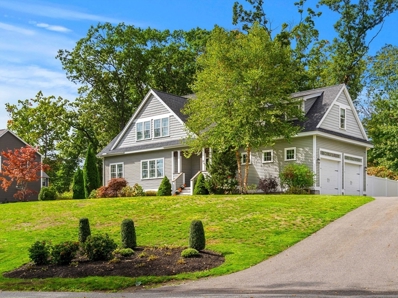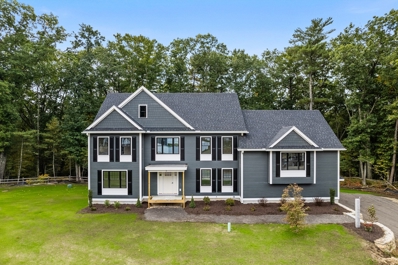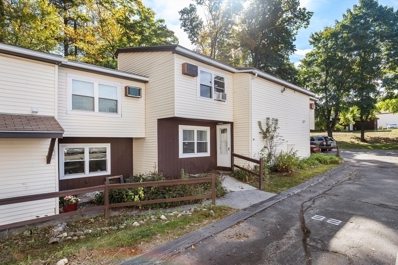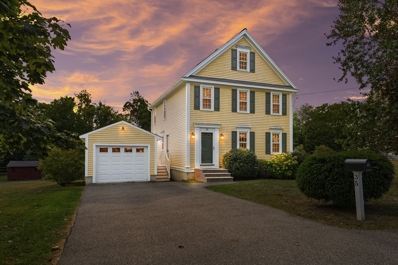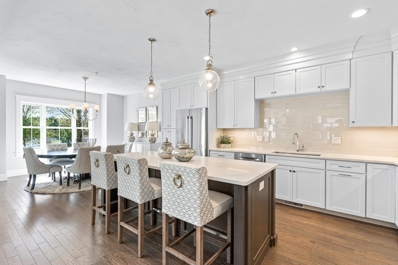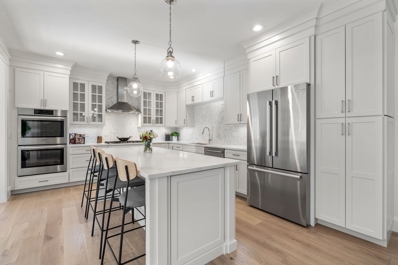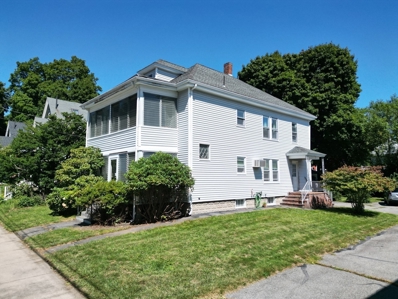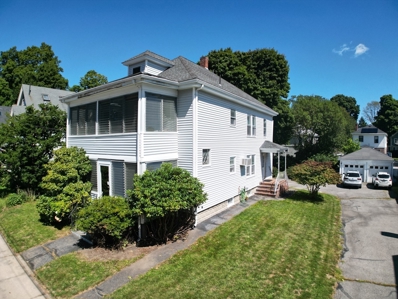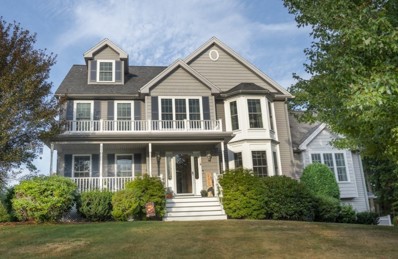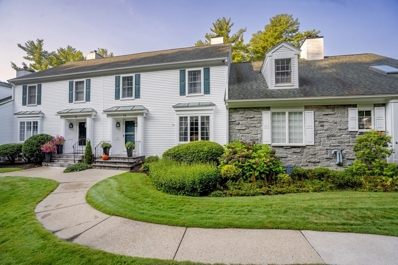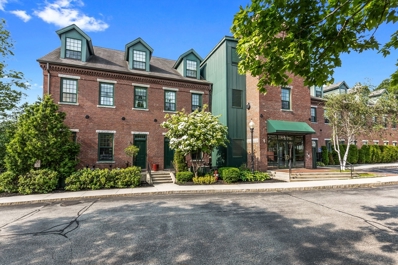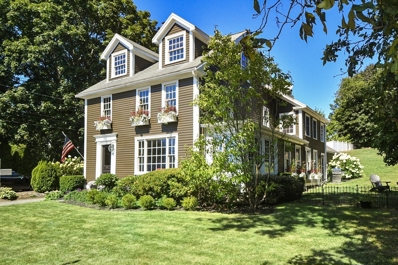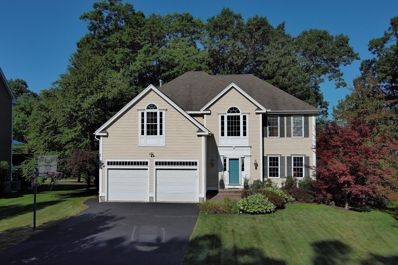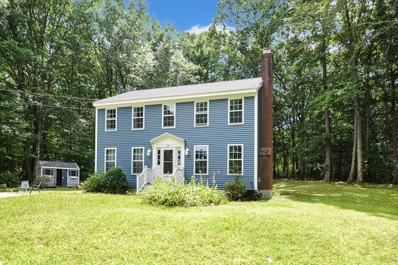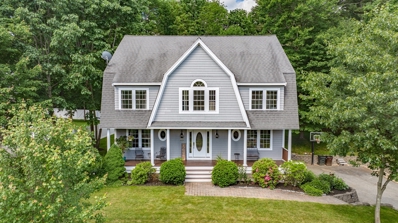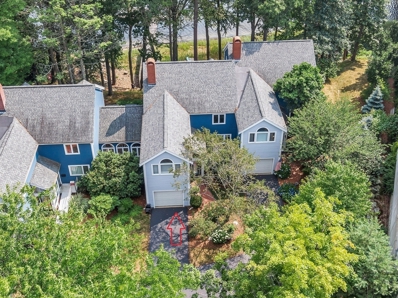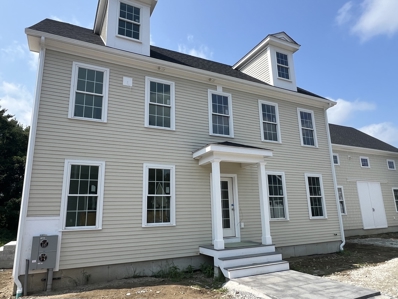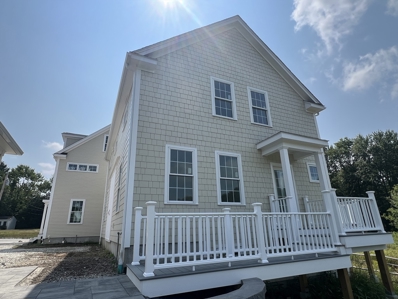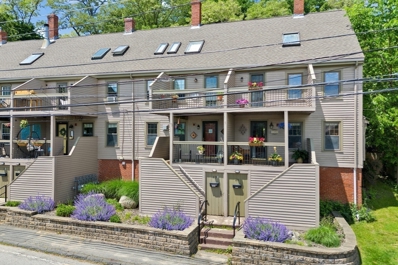Amesbury MA Homes for Sale
- Type:
- Condo
- Sq.Ft.:
- 1,042
- Status:
- NEW LISTING
- Beds:
- 2
- Year built:
- 1910
- Baths:
- 2.00
- MLS#:
- 73310336
ADDITIONAL INFORMATION
Top floor, Baby!This unique two bedroom, one and a half bath condo offers ample space within a single-floor layout. A generously sized kitchen with gas range and center island that seats four creates a welcoming "eat-in" environment for meals and guest entertainment. This open and entirely hardwood floorplan seamlessly flows into the living room area with additional access to a large private outdoor balcony. An exterior staircase to the ground level provides a second entrance and access to a covered first floor area for locking up bikes or kayaks, and a rooftop feel up above that lends itself nicely to firing up the grill and enjoying these warm fall nights with family and friends. You'll find that the proximity to Amesbury's quaint and increasingly popular downtown is excellent and allows for access to delicious restaurants and entertainment within a few-minute walk, bike ride, or drive.
$669,000
17 Carpenter St Amesbury, MA 01913
- Type:
- Single Family
- Sq.Ft.:
- 1,658
- Status:
- NEW LISTING
- Beds:
- 3
- Lot size:
- 0.13 Acres
- Year built:
- 1930
- Baths:
- 2.00
- MLS#:
- 73308592
- Subdivision:
- Highlands
ADDITIONAL INFORMATION
Welcome to this stunning home, where attention to detail shines! The heart of the home is a unique, custom designed kitchen that will impress any chef, featuring high-end finishes, modern appliances and thoughtful craftsmanship. Ideal for entertaining or every day meals, it offers ample space and style. The charm of the built-in features in the dining and living room really blends comfort, quality and a true sense of pride in every detail. The updated bathroom has been meticulously renovated boasting sleek fixtures and tile work that bring a spa-like feel to your daily routine. Finally, the custom-designed, detached garage/workshop are perfect for the hobbyist or professional craftsman. Built with care and precision, the garage boasts ample storage, upgraded electrical, specialized lighting and handsome, hand-made mahogany doors as the entrance. Whether you're an artisan or just someone who loves a well-designed space, this home is for you! You don't want to miss this one!
$630,000
42 S. Hunt Amesbury, MA 01913
Open House:
Saturday, 11/9 12:30-2:30PM
- Type:
- Single Family
- Sq.Ft.:
- 1,831
- Status:
- Active
- Beds:
- 3
- Lot size:
- 0.46 Acres
- Year built:
- 1955
- Baths:
- 2.00
- MLS#:
- 73308053
ADDITIONAL INFORMATION
Welcome to a home that seamlessly blends style, function, and comfort! This charming property is ideally situated in an industrial-zoned, residential-use approved area, perfect fit for those seeking a home-based business. Step inside to discover a warm and inviting living space complete with a cozy fireplace and large windows that flood the room with natural light. The neutral color palette creates a serene atmosphere, while the beautiful kitchen, featuring maple cabinets, granite countertops, and stainless steel appliances, is a chef's dream. The main floor offers three well-appointed bedrooms with hardwood floors and a full bathroom. The finished basement provides additional living space with a family room, a second fireplace, and a half bathroom. The large level lot offers endless possibilities for outdoor entertaining and relaxation. The fenced-in backyard is perfect for privacy, while the deck provides a tranquil space to unwind. For added convenience, there's also a storage shed.
Open House:
Saturday, 11/9 12:00-3:00PM
- Type:
- Condo
- Sq.Ft.:
- 2,222
- Status:
- Active
- Beds:
- 3
- Year built:
- 2024
- Baths:
- 3.00
- MLS#:
- 73302936
ADDITIONAL INFORMATION
Welcome to your new home! This charming townhome, nestled in a serene community by the award-winning developer, offers 3 bedrooms, 2.5 bathrooms, and 2,222 square feet of living space. The chef's kitchen features Calacatta Supreme countertops, a honed marble hexagon backsplash, crown-to-ceiling cabinets with undercabinet lighting, and a complete Bosch stainless steel appliance suite. Upstairs, the luxurious primary suite boasts hardwood floors, a large walk-in closet, and a spa-like ensuite bathroom with marble shower walls. Additional loft space provides versatile options for a home office, media room, or play area. Additional features include 2 car garage, private patio, and gas fireplace. Lower Level with rough plumbing offers the ability to add another full bathroom and more finished living space. Enjoy the community's nature trail with pond views and a boathouse, perfect for private events. With elegant touches in every corner, this home offers both sophistication and comfort.
Open House:
Saturday, 11/9 12:00-3:00PM
- Type:
- Condo
- Sq.Ft.:
- 2,446
- Status:
- Active
- Beds:
- 3
- Year built:
- 2024
- Baths:
- 3.00
- MLS#:
- 73301672
ADDITIONAL INFORMATION
New construction- customize your dream townhome! This stunning 3-bedroom, 2.5-bathroom home features a spacious open-concept living area, complete with large glass sliders that lead to your private patio. Enjoy cozy evenings by the gas fireplace and cook with ease using Bosch stainless steel appliances. Elegant molding details add a touch of sophistication throughout the home. Upstairs, you'll find a versatile loft space perfect for an office or cozy seating area, along with a generous primary suite, two guest bedrooms, convenient laundry room, and guest bathroom. The lower level is pre-plumbed for a full bathroom, allowing for the potential to finish approximately 700 square feet of additional living space. Join the award-winning Brendon Properties community and embrace a maintenance-free lifestyle. Additional amenities include a two-car garage, a community nature trail, and a clubhouse for residents.
$775,000
46 S Hampton Rd Amesbury, MA 01913
- Type:
- Single Family
- Sq.Ft.:
- 2,595
- Status:
- Active
- Beds:
- 5
- Lot size:
- 0.8 Acres
- Year built:
- 1890
- Baths:
- 2.00
- MLS#:
- 73298213
ADDITIONAL INFORMATION
Step into a world where history and nature entwine in this enchanting Victorian home, a true treasure nestled on the peaceful border of NH. Backed by acres of Conservation Area, this property offers a sense of serenity while being moments away from downtown Amesbury. As you approach the home, you're greeted by the vibrant colors of cherished rhododendron bushes, blooming year after year, a reminder of the beauty and care this property has seen throughout the decades. The massive two-story barn and attached carriage house, once home to horses, stand as a testament to its rich past, offering endless possibilities for those who dream of space and heritage. Inside, the home boasts gleaming hardwood floors that have been lovingly maintained and original hardware that will transport you back in time. These authentic details have been preserved with care, waiting for the next devoted steward to continue the legacy. Let your story begin here.
$1,295,000
18 Old Merrill St Amesbury, MA 01913
- Type:
- Single Family
- Sq.Ft.:
- 3,000
- Status:
- Active
- Beds:
- 4
- Lot size:
- 0.48 Acres
- Year built:
- 2013
- Baths:
- 3.00
- MLS#:
- 73298452
ADDITIONAL INFORMATION
If you are looking for the perfect home, well here it is! Sparkling inside and out, and minutes to Newburyport, this Serena and Lily style home has everything on your list! Sitting proudly overlooking the Merrimack River, you will love the waterfront environment waking to beautiful sunrises and capturing breathtaking sunsets. Grab your binoculars for prime eagle watching! The home has high ceilings, is inviting and flooded with light. Enjoy a white Chef's kitchen with plenty of storage, a dining area, living room with gas fireplace, and an exterior lighted deck to enjoy al fresco meals. A first-floor home office is perfect for days working from home! Upstairs, the spacious primary bedroom suite has seasonal waterviews, a large walk-in closet and bathroom. The second level also has two additional bedrooms, bath, and bonus room flexible for a 4th bedroom or family room. With beautiful hardwood floors, custom shutters and quality throughout, grab your kayak & fishing pole -- don't wait!
$1,049,000
5 Brielle Way Amesbury, MA 01913
- Type:
- Single Family
- Sq.Ft.:
- 3,000
- Status:
- Active
- Beds:
- 3
- Lot size:
- 0.45 Acres
- Year built:
- 2024
- Baths:
- 3.00
- MLS#:
- 73298137
- Subdivision:
- Brielle Way
ADDITIONAL INFORMATION
PREMIER LOT WITH PREMIUM FEATURES! Welcome to 5 BRIELLE WAY, a stunning new construction colonial set at the end of the cul de sac in Amesbury’s newest subdivision. Built by a trusted generational builder, this home showcases exceptional craftsmanship & attention to detail throughout. Spanning over 3,000 sq ft, the thoughtfully designed floor plan is perfect for everyday living & effortless entertaining. The heart of the home is the gorgeous kitchen complete with shaker cabinets, an oversized island, ample counter space & dining area. The step up great room w/ vaulted ceiling & gas fireplace is the perfect space for cozying up or hosting. Formal dining rm, living rm, 1/2 bath & walk in pantry round out the first level. Upstairs find 3 spacious bedrooms including the front to back primary ensuite w/ walk in closet. Additional full bath & laundry complete this level. Walkout basement and walkup attic offers opportunity for future expansion. MAKE THIS HOUSE YOUR HOME FOR THE HOLIDAYS!
- Type:
- Condo
- Sq.Ft.:
- 1,190
- Status:
- Active
- Beds:
- 3
- Year built:
- 1970
- Baths:
- 2.00
- MLS#:
- 73297429
ADDITIONAL INFORMATION
KAYAKERS DELIGHT! This unit stands out not just because of its price, but also because of its location. Positioned a short distance to a pathway to Gardiner Lake, this is one of the most desirable spots in the community, offering you a rare mix of affordability and convenience. First level offers a bedroom and a half bath. There is also a vaulted ceiling living room, and a kitchen/dining area. Both rooms offer sliders to a large, private patio area with two good size storage closets. This allows for an open floor plan. A tranquil serene setting surrounds this unit as well as some seasonal views of the lake. The second level offers two good size bedrooms, one of which has a vaulted ceiling. There is also a full bath on this level. Condo fee includes 2 zone fhw heat by gas, hot water. and more. Pet friendly association Short distance to downtown Amesbury with all of its shopping, restaurants and happenings. Easy access to highway.
$699,900
35 Oakland Street Amesbury, MA 01913
Open House:
Saturday, 11/9 12:00-1:45PM
- Type:
- Single Family
- Sq.Ft.:
- 1,700
- Status:
- Active
- Beds:
- 3
- Lot size:
- 0.91 Acres
- Year built:
- 1998
- Baths:
- 2.00
- MLS#:
- 73293865
ADDITIONAL INFORMATION
Welcome to this charming colonial offering 3 bedrooms, 1.5 baths, and 1,700 sq. ft. of beautifully maintained living space. Impressive curb appeal in a peaceful neighborhood, this home has direct access to the Riverwalk Trail that parallels the powwow river. Step inside to an open-concept kitchen and dining area, featuring granite countertops and stainless steel appliances, flowing seamlessly into the living room with elegant moldings and a brick fireplace. The primary bedroom offers both a walk-in and double closets. Enjoy hardwood and tile floors throughout, a two-story foyer, and a versatile second-floor seating area. Outside, relax on the covered deck overlooking a large, flat yard. Additional highlights include a detached 1 car garage, central A/C. Basement offers fantastic finishing potential. Walking distance to downtown Amesbury which includes shops, parks, several breweries, and a variety of restaurants. Convenient access to RTE 110/I-95/ and RTE 495. Open House 11-12:30 10/06
Open House:
Saturday, 11/9 12:00-3:00PM
- Type:
- Condo
- Sq.Ft.:
- 2,551
- Status:
- Active
- Beds:
- 3
- Year built:
- 2024
- Baths:
- 3.00
- MLS#:
- 73293010
ADDITIONAL INFORMATION
There’s still time to make this spacious townhome your own by selecting your finishes! Enjoy a private deck, a walk-out basement, and a convenient two-car garage in this beautifully designed residence. Step into a large open-concept living area adorned with elegant molding details throughout, creating a welcoming atmosphere for both relaxation and entertainment. This home features a primary suite, two guest bedrooms, and a total of 2.5 well-appointed bathrooms, ensuring comfort for family and guests alike. The lower level is pre-plumbed, offering you the exciting opportunity to add a full bathroom and additional living space tailored to your needs. Experience maintenance-free living in a vibrant community, allowing you to focus on what truly matters. With easy access to guest parking, a nature trail that showcases stunning pond views, and convenient routes to Newburyport and Amesbury, this townhome perfectly blends convenience and beauty. Schedule your appointment today!
Open House:
Saturday, 11/9 12:00-3:00PM
- Type:
- Condo
- Sq.Ft.:
- 2,446
- Status:
- Active
- Beds:
- 3
- Year built:
- 2024
- Baths:
- 3.00
- MLS#:
- 73292891
ADDITIONAL INFORMATION
Welcome to your brand new townhome on Granville Lane with breathtaking water views of Bailey's Pond. Step inside to find a large open concept first floor with a gourmet kitchen, featuring double wall ovens, a large island with quartz countertops, and a stunning marble backsplash. Enjoy your private deck, perfect for enjoying your morning coffee while taking in the tranquil scenery. This exquisite home features a spacious primary suite, two guest bedrooms, and a total of 2.5 beautifully appointed bathrooms, ensuring ample space for guests. The walk-out basement provides additional outdoor access and features a patio, ideal for entertaining or relaxing. With the lower level pre-plumbed, you have the opportunity to add another full bathroom and approximately 700 square feet of finished living space to suit your needs. With a convenient two-car garage, this home is designed for modern living while offering the perfect blend of elegance and functionality. Schedule your appointment today!
- Type:
- Condo
- Sq.Ft.:
- 1,131
- Status:
- Active
- Beds:
- 3
- Year built:
- 1930
- Baths:
- 1.00
- MLS#:
- 73292414
ADDITIONAL INFORMATION
Welcome to Amesbury! This property is ideally situated close to all your essential needs. This condo is light and bright with a spacious feel. Beautiful hardwood floors, pantry in the kitchen. Convenient laundry in the basement and garage parking spot. Lovely screened-in porch and updated windows. Enjoy all Amesbury has to offer with Cider Hill Farm, Lake Gardner, and tons of restaurants right in town. Condo documents to be draft. Buyer/Buyer's agent to do own due diligence. Listing agency has vested interest. OPEN HOUSE: Saturday 10/5 12pm-2pm.
- Type:
- Condo
- Sq.Ft.:
- 931
- Status:
- Active
- Beds:
- 2
- Year built:
- 1930
- Baths:
- 1.00
- MLS#:
- 73292409
ADDITIONAL INFORMATION
Welcome to Amesbury with everything you need within walking distance! This condo is light and bright with a spacious feel. Beautiful hardwood floors, granite countertops and pantry in the kitchen. Convenient laundry in the basement and garage parking spot. Lovely screened-in porch and updated windows. Enjoy all Amesbury has to offer with Cider Hill Farm, Lake Gardner, and tons of restaurants right in town. Condo documents to be drafted after offer. Buyer/Buyer's agent to do own due diligence. Listing agency has vested interest.
$950,000
18 Riverfront Dr Amesbury, MA 01913
- Type:
- Single Family
- Sq.Ft.:
- 2,780
- Status:
- Active
- Beds:
- 4
- Lot size:
- 0.31 Acres
- Year built:
- 2005
- Baths:
- 3.00
- MLS#:
- 73292195
ADDITIONAL INFORMATION
Welcome to 18 Riverfront Drive, located in one of Amesbury's finest neighborhoods. You will love the big, welcoming kitchen with center island, SS appliances and eating area which opens up to the family room with a fireplace and cathedral ceiling. Put up a big tree and hang your stockings! The formal dining room has wainscoting and there is a living room with a cozy adjacent office. Upstairs are four bedrooms. The main bedroom has a walk in closet and full bath. The third-floor space is perfect for either another office or game room. Relax on the large deck as you take in the beauty of the lovely landscaping. The irrigation system is separately metered. There is a two-car garage. Never worry about losing power again as there is a whole house generator. All of this on a tree-lined street with sidewalks, just minutes to downtown Amesbury or Newburyport. Your drive home takes you along the Merrimack River.
- Type:
- Condo
- Sq.Ft.:
- 2,254
- Status:
- Active
- Beds:
- 2
- Year built:
- 1987
- Baths:
- 3.00
- MLS#:
- 73289894
ADDITIONAL INFORMATION
Enjoy the lifestyle that is Bartlett's Reach. This townhouse has so much to offer. The kitchen has granite countertops, ample cabinets, a brand-new stove and a lovely sitting area. The dining room overlooks the living room with a wood burning fireplace and lots of space for flexibility of seating area arrangement. There is a year-round sun porch with skylights and sliders that has a serene view of the trees in the back. Upstairs are two spacious bedrooms. The main bedroom has a bath and walk in closet. There is a second bath as well. The large walk-up attic provides for your storage needs. Watch the Super Bowl in the huge family room in the lower level that has another wood burning fireplace and sliders out to a private patio. Bartlett's Reach has a club house, inground pool, tennis and pickleball courts, community garden area and a waterfront park on the Merrimack. Bring your kayak.
- Type:
- Condo
- Sq.Ft.:
- 1,101
- Status:
- Active
- Beds:
- 1
- Year built:
- 2004
- Baths:
- 2.00
- MLS#:
- 73288038
ADDITIONAL INFORMATION
Welcome to this spacious two-level loft located in the heart of downtown Amesbury! This unique home offers convenient access to restaurants, breweries, shops, and all the charm of this vibrant area. The first floor boasts an open-concept living, dining, and kitchen space, featuring ample cabinet storage, stainless steel appliances, and in-unit laundry for added convenience. Large windows fill the space with natural light, complementing the exposed beams for a perfect blend of modern and rustic charm.On the second floor, you'll find a generously sized bedroom, a full bath, and ample storage. This pet-friendly community offers beautifully landscaped grounds and a common outdoor space, providing a peaceful retreat in the middle of the city. Don’t miss this opportunity to live in a prime location with the perfect balance of style, comfort, and convenience!
$1,070,000
436 Main Street Amesbury, MA 01913
Open House:
Saturday, 11/9 12:00-1:30PM
- Type:
- Single Family
- Sq.Ft.:
- 2,469
- Status:
- Active
- Beds:
- 3
- Lot size:
- 0.35 Acres
- Year built:
- 1809
- Baths:
- 3.00
- MLS#:
- 73287469
- Subdivision:
- Point Shore
ADDITIONAL INFORMATION
RIVER ACCESS – ANTIQUE MURALS – MODERN AMENITIES – CHARMING NEIGHBORHOOD Once-in-a-generation opportunity to own a historically significant home in the highly-sought-after Point Shore neighborhood. The circa 1809 Captain Abraham Colby house features rare 200-year-old murals painted by America’s most illustrious mural artist, Rufus Porter. But don’t be blinded by its gleaming wood floors, glimpses of the Merrimack, and historic charm: this open-concept home has all of the modern comforts including new central A/C, new gas fireplace, marble chef’s kitchen, and third-floor flex-space for your home office, guest suite, or family room. Ample storage throughout includes walk-in space above the 2-car garage. Take your kayak for a spin via deeded access to the Merrimack River right across the street, or try your hand at rowing (or building!) a dory just a few doors down at neighborhood gem, Lowell’s Boat Shop. Just minutes from downtown Newburyport.
$975,000
10 Cabot Ct Amesbury, MA 01913
- Type:
- Single Family
- Sq.Ft.:
- 3,972
- Status:
- Active
- Beds:
- 4
- Lot size:
- 0.42 Acres
- Year built:
- 2006
- Baths:
- 3.00
- MLS#:
- 73285742
ADDITIONAL INFORMATION
Welcome to 10 Cabot Court! Nestled on a quiet street in a sought-after family-friendly neighborhood, this four-bedroom colonial features an expansive master suite with a private en-suite bathroom, sitting area, built-ins, gas fireplace, and a large walk-in closet, enhanced by a large master bath. The main level features a well-appointed kitchen with modern appliances and ample cabinetry. A spacious and inviting foyer with a cathedral ceiling sets the tone for the entire home. High ceilings throughout offer light and airiness, while crown molding and other custom touches add a sense of elegance. French doors offer extra privacy. Large windows fill the space with natural light. Upstairs, you'll find the laundry room and four generously sized bedrooms. Outside, the property boasts a beautifully landscaped oasis with a spacious patio area, multi-level deck and seating areas, a fire pit, and a sunken hot tub perfect for gatherings large or small.
$689,000
29 Kimball Road Amesbury, MA 01913
- Type:
- Single Family
- Sq.Ft.:
- 2,102
- Status:
- Active
- Beds:
- 4
- Lot size:
- 0.92 Acres
- Year built:
- 1993
- Baths:
- 2.00
- MLS#:
- 73284160
ADDITIONAL INFORMATION
Don't miss the incredible opportunity to own this stunningly updated 4-bedroom colonial, where classic charm meets modern convenience! The first floor features a formal living room w/ brick fireplace and gleaming hardwood floors. Adjacent is a separate sitting room, offering versatile space for relaxation. The heart of this home is the spacious eat-in kitchen, showcasing stainless steel appliances, sleek newer cabinets, and a peninsula w/ seating for three. The large family room with high ceilings leads to a sun-drenched sunroom, perfect for unwinding or entertaining. Meticulously upgraded, the home features a newer roof, windows, and vinyl siding. Additional highlights include a remodeled half bath on the main level, a large basement, an improved driveway w/ ample parking, and a beautifully landscaped yard w/ a garden area. Located near vibrant downtown Amesbury, w/ easy access to Routes 95 and 495, as well as recreational opportunities and nearby beaches.
$1,050,000
23 Woodwell Circle Amesbury, MA 01913
- Type:
- Single Family
- Sq.Ft.:
- 3,670
- Status:
- Active
- Beds:
- 4
- Lot size:
- 0.32 Acres
- Year built:
- 2002
- Baths:
- 3.00
- MLS#:
- 73277425
ADDITIONAL INFORMATION
Looking for a special neighborhood with lots of room to spread out? Welcome to 23 Woodwell Circle, located in one of Amesbury's premier subdivisions. Inside is a chef's kitchen with a gas cooktop, 2 electric wall ovens, granite countertops, SS appliances and a lovely center island. The kitchen opens to an eat-in area and a large family room. A formal dining room and living room offer more space for your family. But wait until you see the gorgeous three-season room with woodstove! Sellers enjoy this space year-round. The second floor has an ensuite primary bedroom with WIC, 3 additional BRs and a family bathroom. The expansive third floor space is the perfect spot to watch the big game or for get-togethers with friends. Your yard will be the center of activity for sure. The back yard has a summer kitchen complete with built in grill and a brick oven. There's a 3-car garage for storing your cars and toys. Put a couple of Adirondack chairs on the front porch to enjoy seasonal lake views
- Type:
- Single Family
- Sq.Ft.:
- 2,081
- Status:
- Active
- Beds:
- 3
- Year built:
- 1988
- Baths:
- 3.00
- MLS#:
- 73288676
ADDITIONAL INFORMATION
LUXURY CONDO with 30' boat slip. Breathtaking views of the Merrimack River, the extensive & thoughtful upgrades throughout enhance the appeal & functionality of this 3 bedroom, 2 1/2 bath townhome. The epitome of sophisticated living, features include a fully renovated kitchen w/ upscale Bosh and Miele appliances, quartz countertops & glass tile backsplash. Gleaming hardwood floors extend throughout the first floor, adding warmth & timeless elegance. The expansive 22x17 fireplaced living room has stunning views, the spacious dining room w/ built-in cabinets has a sliding door to a private deck & boat slip. Three bedrooms on the 2nd floor, including the primary bedroom w/ vaulted ceiling, a huge walk-in-closet & en-suite bathroom w/ dual sinks & jetted tub. Nestled in a quiet & private enclave yet close to the fabulous shops & restaurants of downtown Amesbury & just minutes to Newburyport, beaches & commuter routes. This exquisite home offers a living experience that's hard to rival.
$979,900
5 Moncrief Unit 1 Amesbury, MA 01913
- Type:
- Condo
- Sq.Ft.:
- 2,300
- Status:
- Active
- Beds:
- 4
- Year built:
- 2024
- Baths:
- 4.00
- MLS#:
- 73271537
ADDITIONAL INFORMATION
This beautiful NEW construction is a partially attached Town Home on the third lot in a quaint part of town. This new 4 Bed, 3.5 bath Colonial will reside down a completely renovated street off of Lions Mouth road. Conveniently just minutes away from Schools, the Town Park, Woodsom trails and Down Town. Less than a 10 minute drive to 495/95 makes for an easy commute in and out of town. The first floor offers an open concept Kitchen/Dining Room as well as a spacious Living Room. The second floor has a large and sunny main suite including a custom shower and a tub as well as a double vanity. Laundry room is on the second floor so there’s no need to carry laundry up and down stairs! Second Floor also boasts a large bedroom that’s big enough to be a second suite with its own bathroom! The third floor has a two additional bedrooms and full bath. The full basement walks out onto a paver patio allowing for plenty of space to expand the living area already roughed in for additional full bath.
$869,900
7 Moncrief Unit 1 Amesbury, MA 01913
- Type:
- Condo
- Sq.Ft.:
- 2,000
- Status:
- Active
- Beds:
- 3
- Year built:
- 2024
- Baths:
- 3.00
- MLS#:
- 73271536
ADDITIONAL INFORMATION
This beautiful NEW construction is a partially attached Town Home on the third lot in a quaint part of town. This new 4 Bed, 3.5 bath Colonial will reside down a completely renovated street off of Lions Mouth road. Conveniently just minutes away from Schools, the Town Park, Woodsom trails and Down Town. Less than a 10 minute drive to 495/95 makes for an easy commute in and out of town. Open floor concept on the first floor make the kitchen and living feel extremely spacious. Also, a den that would make a great first floor office or media room. In addition, the first floor offers a walk in pantry as well as a laundry room. The second floor is home to the main suite that includes a custom shower, as well as two additional bedrooms and a full bath. The full basement walks out onto a paver patio allowing for plenty of space to expand the living area, already roughed in for additional full bath.
- Type:
- Condo
- Sq.Ft.:
- 1,450
- Status:
- Active
- Beds:
- 2
- Year built:
- 1900
- Baths:
- 2.00
- MLS#:
- 73250315
ADDITIONAL INFORMATION
Waterfront Condo on the Merrimack River. 6 residences share deep water mooring and a private dock. End unit with 2 parking spaces, private backyard beautifully landscaped with a large deck. Two front decks with amazing waterfront views. Inside pinewood floors, and freshly painted. The updated eat-in kitchen has granite countertops, a tiled backsplash, SS appliances, and cherry cabinets, with sliders leading to the private backyard. The 1st floor includes a half bath, a laundry area, and a bright, spacious living room with, a gas fireplace that opens to the covered front deck. On the 2nd floor, two spacious bedrooms both with access to a full bath and a 2nd deck. The 3rd-floor open-concept area has a custom daybed, built-in cabinets, and skylights. Walk-out basement with plenty of storage. Pets are welcome and conveniently located near hiking and biking trails—minutes to downtown and Newburyburyport. Live near the newly approved waterfront restaurant at the Preserve Point Shore.

The property listing data and information, or the Images, set forth herein were provided to MLS Property Information Network, Inc. from third party sources, including sellers, lessors and public records, and were compiled by MLS Property Information Network, Inc. The property listing data and information, and the Images, are for the personal, non-commercial use of consumers having a good faith interest in purchasing or leasing listed properties of the type displayed to them and may not be used for any purpose other than to identify prospective properties which such consumers may have a good faith interest in purchasing or leasing. MLS Property Information Network, Inc. and its subscribers disclaim any and all representations and warranties as to the accuracy of the property listing data and information, or as to the accuracy of any of the Images, set forth herein. Copyright © 2024 MLS Property Information Network, Inc. All rights reserved.
Amesbury Real Estate
The median home value in Amesbury, MA is $433,200. This is lower than the county median home value of $572,900. The national median home value is $338,100. The average price of homes sold in Amesbury, MA is $433,200. Approximately 64.52% of Amesbury homes are owned, compared to 31.59% rented, while 3.88% are vacant. Amesbury real estate listings include condos, townhomes, and single family homes for sale. Commercial properties are also available. If you see a property you’re interested in, contact a Amesbury real estate agent to arrange a tour today!
Amesbury 01913 is less family-centric than the surrounding county with 27.67% of the households containing married families with children. The county average for households married with children is 30.06%.
Amesbury Weather
