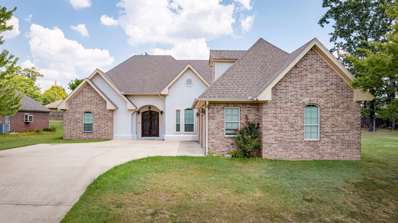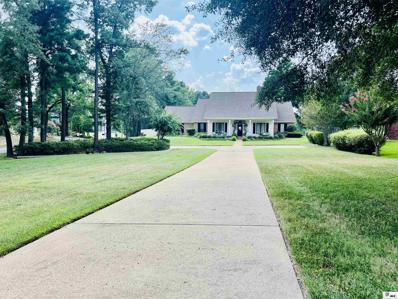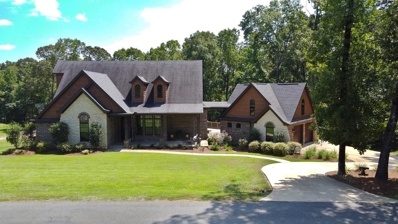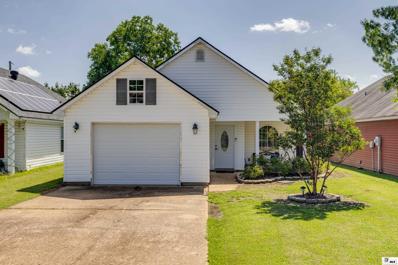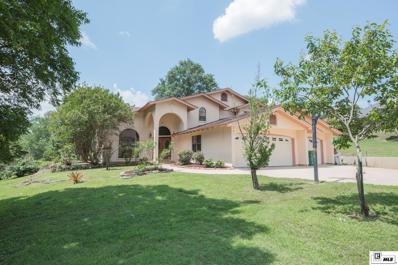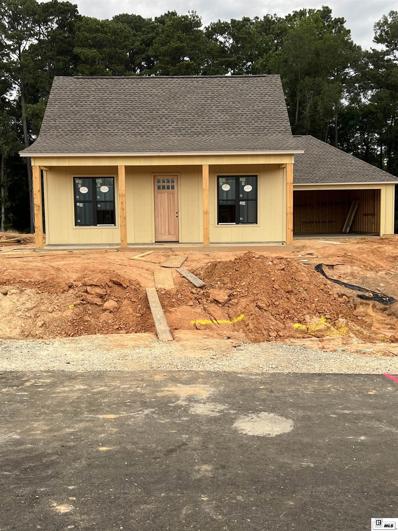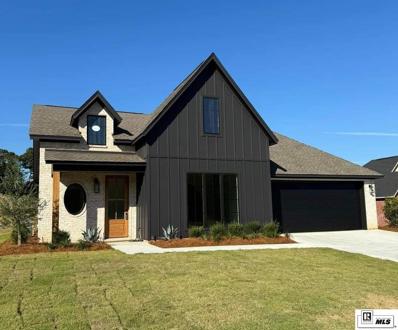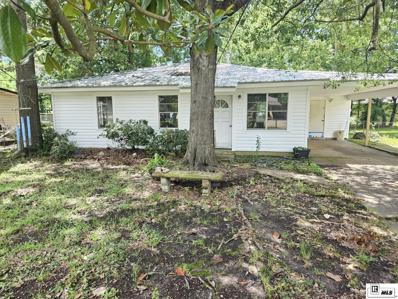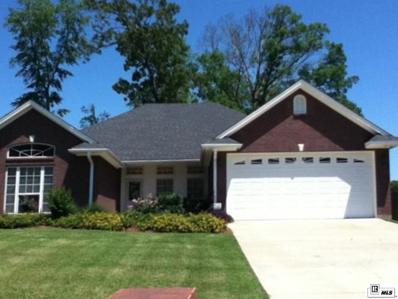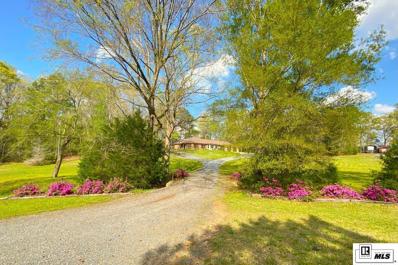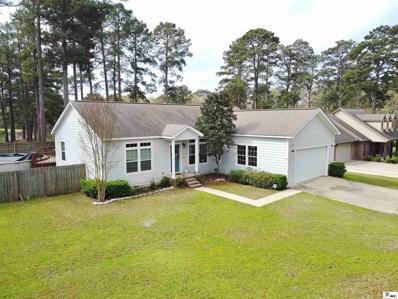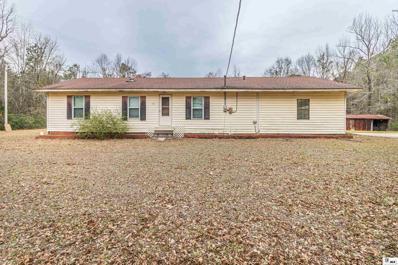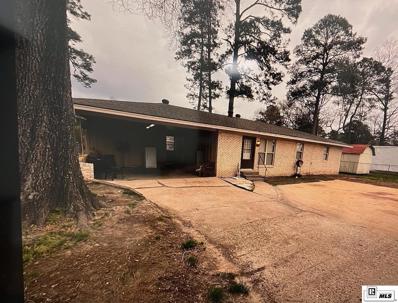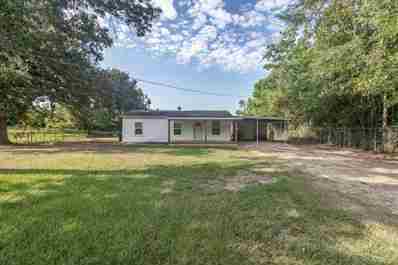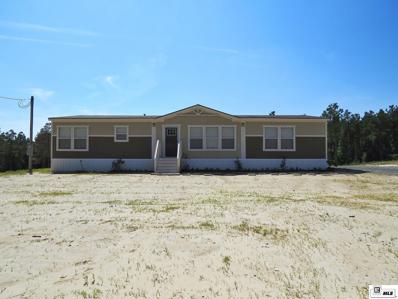West Monroe LA Homes for Sale
$104,900
253 DAY ROAD West Monroe, LA 71292
- Type:
- Single Family
- Sq.Ft.:
- 1,416
- Status:
- Active
- Beds:
- 3
- Baths:
- 2.00
- MLS#:
- 211422
- Subdivision:
- OTHER
ADDITIONAL INFORMATION
Don't miss out on this 3-bedroom 2 bath home on 7.97 acres. The home features an oversized back patio overlooking the pond. Plentyof covered parking/storage for autos, atvs, mowers, etc.
- Type:
- Single Family
- Sq.Ft.:
- 3,604
- Status:
- Active
- Beds:
- 5
- Lot size:
- 0.31 Acres
- Year built:
- 2012
- Baths:
- 5.00
- MLS#:
- 211295
- Subdivision:
- ELSINORE ESTATE
ADDITIONAL INFORMATION
This exquisite home offers 5 bedrooms and 4.5 bathrooms and a bonus room upstairs with 3,604 heated square feet. The layout features three bedrooms downstairs, each with its own ensuite bathroom, while the two upstairs bedrooms share a hall bathroom. The primary suite is notably expansive, complete with a sitting area, walk-in closet with built-ins, and a large bathroom featuring a double vanity, tub, and walk-in shower. The kitchen is equipped with custom wood cabinets, a built-in oven, an electric stove top, and deep drawers for ample storage. A walk-in pantry complements the space, while the breakfast nook and formal dining area provide additional dining options. The home includes a wood-burning fireplace, real bamboo wood floors, and high-end finishes such as high ceilings and crown molding. The property also features a spacious garage and a floored attic with plenty of room for storage. Schedule your showing today!
- Type:
- Single Family
- Sq.Ft.:
- 2,929
- Status:
- Active
- Beds:
- 4
- Lot size:
- 1.1 Acres
- Year built:
- 1989
- Baths:
- 3.00
- MLS#:
- 211303
- Subdivision:
- WESTLAKES
ADDITIONAL INFORMATION
On the water in beautiful Westlakes subdivision. Enjoy entertaining outdoors overlooking the water and your sparkling inground pool . This estate has a front and side entrance with lots of parking to accommodate family, friends etc. Four spacious bedrooms, three full baths, add to the amenities you might be searching for. The utility room is HUGE and walks through to a bath and Master bedroom. This home has an amazing floor plan. The galley kitchen has double built in ovens and an extra in the range that guarantees holidays will be celebrated at your new home!!
- Type:
- Single Family
- Sq.Ft.:
- 3,855
- Status:
- Active
- Beds:
- 3
- Lot size:
- 2.46 Acres
- Year built:
- 2017
- Baths:
- 4.00
- MLS#:
- 211226
- Subdivision:
- OTHER
ADDITIONAL INFORMATION
Exquisite 3 bedroom, 3.5 bath craftsman style home on approx 2.5 acres in Calhoun school zone. The kitchen boasts high ceilings, granite counter tops, stainless appliances ( refrigerator, microwave, dishwasher, 5 burner propane cook top, and double oven), farmhouse sink, walk~in pantry, and a large island surrounded by a brick archway that leads into the family room with built~ins that encase the gas log fireplace. A second brick archway leads you into the dining room, front entry, half bath, and laundry room just down the hall. All with durable ceramic tile, wood look flooring to last a lifetime. To the right of the fireplace you enter the massive master suite with vaulted ceiling that includes double walk~in closets with custom built~ins for shoes and storage. The master en suite features granite counter tops with double sinks, a make~up vanity, and large tiled walk~in shower with dual shower heads. Back to the family room and to the left of the fireplace are two bedrooms with a joined bath with granite counter tops, dual sinks, and tiled tub\shower. Once upstairs you will enter a large bonus room that could be used as an office\gym\playroom, etc. Four more steps lead upward to the massive media room that contains its own full bath including a shower. The media room could easily be converted into one or two more bedrooms. Home features two propane tankless water heaters, three a\c units so you can turn down the ones you don't need, energy saving spray foam insulation that keeps the home walk~in attic storage cool, permanent stairs in the garage that lead to attic storage above, covered front porch, covered patio that leads to the open deck overlooking the back yard, and woods for privacy, underground propane tank for cook top, fireplace and water heaters, and alarm system with cameras. Sitting on 2.46 acres there is plenty of room for an RV, trailers, and play toys. Conveniently located 4 minutes from I~20. This is a house you would love to call home.
- Type:
- Single Family
- Sq.Ft.:
- 1,241
- Status:
- Active
- Beds:
- 3
- Baths:
- 2.00
- MLS#:
- 211139
- Subdivision:
- BETHEL PLACE
ADDITIONAL INFORMATION
Come check out this charming 3-bedroom, 2-bathroom home, just a short walk from Riser School. This well-maintained property boasts builder's upgrades and features a spacious open floor plan with vaulted ceilings that enhance the sense of space. The central kitchen is a highlight, perfect for entertaining. Recent updates include a new roof and flooring, adding to the home's appeal. The master bedroom features an elegant tray ceiling and spacious closets, offering ample storage and a touch of sophistication. Additionally, it has a fenced back yard. Don't miss out on this fantastic opportunity! Plus, this home is eligible for ZERO down payment with rural development financing. Owner/Agent
- Type:
- Mobile Home
- Sq.Ft.:
- 1,528
- Status:
- Active
- Beds:
- 3
- Lot size:
- 11.51 Acres
- Baths:
- 2.00
- MLS#:
- 210993
- Subdivision:
- OTHER
ADDITIONAL INFORMATION
Great piece of property located in West Monroe that offers two single-wide mobile homes. The property consists of 11.51 acres that offer a large stocked pond perfect for any fisherman, both wooded & cleared areas and tons of wildlife including deer. Schedule your private showing to view this property before it's too late!
- Type:
- Single Family
- Sq.Ft.:
- 3,529
- Status:
- Active
- Beds:
- 4
- Lot size:
- 4 Acres
- Year built:
- 1988
- Baths:
- 3.00
- MLS#:
- 211018
- Subdivision:
- OTHER
ADDITIONAL INFORMATION
Beautiful ranch style home perfect for horses sits on on four acres. This home has been totally renovated with new kitchen cabinets, granite countertops, new roof, new flooring. Home features four spacious bedrooms with accents of cedar logs. Large kitchen with an abundance of cabinets, breakfast area has a wood burning stone fireplace perfect for the cold winter days. Living area will take your breath away with the soaring ceilings, stone fireplace, stairway with balcony area overlooking the living area plus a wet bar. The bath areas have all been updated with new bath fixtures. Bedroom upstairs is a retreat to itself, with windows overlooking the beautiful property, bath area has new soaker tub and pretty new vanity. This home is a must see property!
- Type:
- Single Family
- Sq.Ft.:
- 5,641
- Status:
- Active
- Beds:
- 4
- Year built:
- 1993
- Baths:
- 3.00
- MLS#:
- 210637
- Subdivision:
- WESTLAKES
ADDITIONAL INFORMATION
Located in the desirable West Lakes neighborhood, this expansive residence is one of the largest on the block, offering over 5,600 heated square feet to transform into your dream home. As you enter, you are welcomed by a stately staircase and a grand living area adorned with magnificent marble flooring that seamlessly extends into the dining room. The kitchen opens to an additional living space with tile flooring and a cozy gas fireplace, providing the perfect spot for family gatherings while overlooking the backyard and pool area. A versatile room on the main floor, complete with built-in cabinets, can serve as a bedroom or office. The main floor also features a convenient laundry room and a full bathroom. Upstairs, discover two spacious bedrooms, a full bathroom, and an expansive master suite that includes a large master bathroom with a fireplace, a large walk-in closet, and a balcony with stunning views of the backyard. The outdoor space is an entertainerâ??s paradise, boasting a covered patio that extends to the in-ground pool, ideal for summertime fun. The backyard also offers ample room for additional structures, greenhouses, or gardening boxes, all leading to water access at the neighborhood lake. With its prime location and the potential to customize to your taste, this home is ready for you to make it your own. Don't miss the chance to live in this wonderful community and create the home of your dreams.
- Type:
- Single Family
- Sq.Ft.:
- 1,551
- Status:
- Active
- Beds:
- 3
- Lot size:
- 0.25 Acres
- Year built:
- 2024
- Baths:
- 2.00
- MLS#:
- 210524
- Subdivision:
- OTHER
ADDITIONAL INFORMATION
Explore the allure of new construction in the sought-after Chapal Place subdivision. This stunning home offers 3 bedrooms and 2 baths across 1,551 square feet of thoughtfully designed living space. Enjoy the convenience of an attached 2-car garage and the added comfort of covered front and back porches, perfect for relaxing outdoors in any weather. Nestled in a thriving community, this home promises modern comforts and stylish finishes, ideal for those seeking contemporary living with inviting outdoor spaces in a vibrant neighborhood. Check out West Monroe's Newest Subdivision! Conveniently located off the 108 Exit (Chieniere Exit). Call your favorite Real Estate Agent and schedule your private showing TODAY!
- Type:
- Single Family
- Sq.Ft.:
- 1,606
- Status:
- Active
- Beds:
- 3
- Lot size:
- 0.35 Acres
- Year built:
- 2024
- Baths:
- 2.00
- MLS#:
- 210461
- Subdivision:
- OTHER
ADDITIONAL INFORMATION
New 3 Bedroom 2 Bath Adorable Brick home in the new Chapal Place Subdivision is now available offering a peaceful and scenic environment close to town, but with a serene countryside feel. The individualized style of each home in this beautiful new subdivision is a unique and attractive feature. The attention to detail in design extends to the laundry room with its lovely cabinets and patterned tile flooring, as well as the kitchen featuring soft white cream cabinets, wood tones, soft-close doors, custom vent a hood, and new stainless steel appliances. The split floor plan with a large master, walk-in shower, and soaking tub sounds very inviting. Additionally, the covered patio and fenced backyard add to the completeness of this home. If you're looking for a blend of comfort and style in a tranquil setting, Chapal Place seems like a great choice! Call today for your showing.
- Type:
- Single Family
- Sq.Ft.:
- 900
- Status:
- Active
- Beds:
- 2
- Lot size:
- 0.2 Acres
- Year built:
- 1960
- Baths:
- 1.00
- MLS#:
- 210353
- Subdivision:
- OTHER
ADDITIONAL INFORMATION
Come check out this cute little 2 bedroom 1 bath home. New flooring throughout and carpet all new. New countertops. New paint throughout. This house has been updated and ready to move into. Fenced in backyard with a small greenhouse and a workshop in the backyard.
- Type:
- Single Family
- Sq.Ft.:
- 2,360
- Status:
- Active
- Beds:
- 3
- Lot size:
- 0.81 Acres
- Year built:
- 2005
- Baths:
- 2.00
- MLS#:
- 210216
- Subdivision:
- ELSINORE ESTATE
ADDITIONAL INFORMATION
Only 2 owners have occupied this home! Custom built with lots of amenities. Formal dining room has white columns outlining the area, XL living area with fireplace with built-ins Fireplace is gas at the present time because owner hooked up propane cylinders. Large master bath with separate shower Large covered patio. Say hello to a good buy!
- Type:
- Single Family
- Sq.Ft.:
- 1,977
- Status:
- Active
- Beds:
- 4
- Lot size:
- 0.98 Acres
- Year built:
- 1967
- Baths:
- 2.00
- MLS#:
- 210184
- Subdivision:
- NEW NATCHITOCHE
ADDITIONAL INFORMATION
Ready for a spacious home and gated property, with multiple storage units? Don't miss the walk in closet in the primary bedroom. Good storage throughout. Here is a remodeled home that was taken down to the studs and started over! It has granite counter tops in the kitchen and bathrooms, a gas stove, vinyl plank flooring, fireplace and much more! Imagine your grill on the the screened in patio! Easy access to I-20, Hwy 546 and Thomas Road.
- Type:
- Single Family
- Sq.Ft.:
- 3,793
- Status:
- Active
- Beds:
- 3
- Lot size:
- 17.6 Acres
- Year built:
- 2015
- Baths:
- 3.00
- MLS#:
- 209348
- Subdivision:
- NONE/METES AND BOUNDS
ADDITIONAL INFORMATION
Your family will enjoy a grand pastoral setting living in this masterfully built, spacious home on 17.6 scenic country acres only 15 minutes from I-20 & Thomas Rd. The 3,766 sf, 3 BR, 2.5 BA home sits on a ridge providing peaceful, scenic views on all sides from every room, the front porch, back patio, breezeway and screened porch. Designed for entertaining as well as practical living, there are many, many extras. . .2 large living areas-1 with stone fp (gas) and built-in oak cabinet for large tv & 1 with cathedral ceiling and walls of knotty pine...2 large dining areas (1 formal, 1 informal)â?¦large, efficient kitchen with granite countertops and stainless appliances, including double oven and built-in drawer microwaveâ?¦3 large BRâ??s â?? primary has ensuite bath w/curbless walk-in shower and very large dressing room (wic)â?¦beautiful corner officeâ?¦ distinctive floors of hardwood, stone tile, luxury vinyl tile and carpet...large laundry roomâ?¦large double garage (for dually & SUV)â?¦additional parking includes a 24 X 26 metal carport and 20 X 40 RV carport w/50 amp elec., water & sewerâ?¦addl. RV parking area by garage w/30 amp electric and waterâ?¦security and sprinkler systemsâ?¦generator capableâ?¦insulated storage bldgs., green house & tractor shed with lights and plugsâ?¦.Call to tour this home and property capable of producing a lifetime of wonderful family memories.
- Type:
- Single Family
- Sq.Ft.:
- 1,705
- Status:
- Active
- Beds:
- 3
- Lot size:
- 0.43 Acres
- Year built:
- 2011
- Baths:
- 2.00
- MLS#:
- 209313
- Subdivision:
- OTHER
ADDITIONAL INFORMATION
ASSUMABLE RURAL DEVELOPMENT LOAN AT 3.25%. This stunning 3 bed\2 bath property in Westlakes Subdivision is now available, offering the perfect combination of style, comfort, and convenience. As you step inside you will be greeted by an inviting atmosphere and tasteful updates throughout. The open floorplan makes it the perfect place to entertain guests, or just spending time with the family. The master suite provides a relaxing and spa~like experience after a long day of work. The attached garage offers convenience and ample storage space for your needs. Outside, youâ??ll find a fenced yard and large deck perfect for hosting family gatherings or summer barbecues. The incredible neighborhood is definitely family oriented. Holidays are celebrated, even Mr. and Mrs. Santa Claus make their yearly rounds through the neighborhood to visit all the children and fur babies at Christmas time. Private lakes are for the enjoyment of the neighborhood families and fishermen...
- Type:
- Single Family
- Sq.Ft.:
- 1,323
- Status:
- Active
- Beds:
- 3
- Lot size:
- 5.03 Acres
- Year built:
- 1950
- Baths:
- 1.00
- MLS#:
- 209083
- Subdivision:
- OTHER
ADDITIONAL INFORMATION
This is a great 3 bedroom/ 1 bath home located on 5 acres in West Monroe! The home features a great floor plan, wood-burning fire place, a storage building, and a shed for mowers & ATVs! Schedule your private showing before it's too late!
- Type:
- Single Family
- Sq.Ft.:
- 2,825
- Status:
- Active
- Beds:
- 3
- Lot size:
- 1.23 Acres
- Year built:
- 2005
- Baths:
- 3.00
- MLS#:
- 208796
- Subdivision:
- SILVERLEAF EST
ADDITIONAL INFORMATION
Don't miss this spacious 3-bedroom (potential for 4!), 2.5-bath home with a 3-car garage, large bonus room/game room, in-ground pool, and pool house (with a half bath), all nestled on a 1.23-acre corner lot in Silver Leaf Estates. This home has been recently updated with fresh paint and a master bathroom remodel. New roof (2020). New AC (2024). Tankless hot water heater (2021). Washer/ dryer (2022). The living room features a fireplace with gas logs and an abundance of natural light. The kitchen is equipped with stainless steel appliances, plenty of cabinet space, an eat-in peninsula, a walk-in pantry/ laundry combo and an under sink water filtration system. The breakfast nook provides a great spot for meals overlooking the pool. There is a formal dining room which can also serve as a great office. There is a partial bathroom conveniently off the living space. The large master bedroom features a completely remodeled master bathroom with his/her sinks, a walk-in shower and generously sized master closet with built-ins. Upstairs, two spacious bedrooms are connected by a Jack & Jill bathroom. One of these rooms offers a connecting game room or second living area with its own separate staircase, offering flexibility and potentially a fourth bedroom or an apartment/ mother-in-law suite with a stair access to the garage. Outside, you'll find even more! The pool house is equipped with a refrigerator (hello entertaining!), storage for pool supplies and a half bath. The pool liner was replaced in 2022 and the pool motor in 2023. New pool vacuum 2023. There is also a storage shed with a double- carport, perfect for lawn equipment, a boat and/ or ATVs. Gutters have been installed across the back of the house. Don't miss the opportunity to call this property home â?? call your favorite agent today to schedule a private showing.
- Type:
- Single Family
- Sq.Ft.:
- 1,174
- Status:
- Active
- Beds:
- 3
- Year built:
- 1961
- Baths:
- 1.00
- MLS#:
- 208648
- Subdivision:
- OTHER
ADDITIONAL INFORMATION
Charming new listing in West Monroeâ?¦.3-bedroom brick home on a double completely fenced in lot. This home is move in ready. There are extra parking pads in front. Property has a 16x24 shop built on a concrete slab and has electric on site. It could be used for man cave, she shed, home business etc. Call today for your showing.
- Type:
- Manufactured Home
- Sq.Ft.:
- 2,080
- Status:
- Active
- Beds:
- 3
- Lot size:
- 3.67 Acres
- Year built:
- 1999
- Baths:
- 3.00
- MLS#:
- 208518
- Subdivision:
- OTHER
ADDITIONAL INFORMATION
Recently Remodeled Double Wide on almost 4 acres in the West Ouachita School Zone. Lovingly maintained property in a very serene setting is now up for grabs. It's clean, it's quite, it's updated & there's room to grow! Beat the heat with multiple covered porches & decks that allow for entertaining or relaxing outside. Cabinets, A/C, & metal roof are 7 years old, floors are 9 years old, appliances are 5 years old, butcher block countertops & fixtures are 3 years old. Oversized master bedroom has his & her bathrooms. You read it correctly...2 toilets, 2 sinks. One bath has a tub, & the other a shower. The huge closet separates the two. Back yard has fenced area making it perfect for pets or young kids. Swing & firepit area for cool nights & smores. Storage building has electric & is divided for a workshop, storage or office. You could purchase land & buy a new mobile home but you won't be able to get everything this property has to offer for this price. We have priced it to sell & owner is making arrangements to move. Schedule your showing today!
- Type:
- Single Family
- Sq.Ft.:
- 896
- Status:
- Active
- Beds:
- 3
- Lot size:
- 0.4 Acres
- Baths:
- 1.00
- MLS#:
- 206897
- Subdivision:
- KELLER RESUB
ADDITIONAL INFORMATION
This is a freshly renovated 3 bedroom/ 1 bath home located in West Monroe. The home features vinyl plank flooring throughout, crown molding, recessed lighting, granite counter tops, and plenty of kitchen cabinet space. The property even has a spacious fenced backyard. Schedule your private showing today before it's too late!
- Type:
- Manufactured Home
- Sq.Ft.:
- 1,860
- Status:
- Active
- Beds:
- 3
- Lot size:
- 1.6 Acres
- Year built:
- 2022
- Baths:
- 2.00
- MLS#:
- 201560
- Subdivision:
- OTHER
ADDITIONAL INFORMATION
Come check out this new Double Wide on Lapine Road. Open floor plan home sitting on 1.60 acres of land. Turn Key package home all set up and ready to move into. Home comes with a 5 year warranty on appliances and other things in the home . Come check it out. This home will go RD

West Monroe Real Estate
The median home value in West Monroe, LA is $182,200. This is higher than the county median home value of $163,300. The national median home value is $338,100. The average price of homes sold in West Monroe, LA is $182,200. Approximately 37.57% of West Monroe homes are owned, compared to 46.96% rented, while 15.47% are vacant. West Monroe real estate listings include condos, townhomes, and single family homes for sale. Commercial properties are also available. If you see a property you’re interested in, contact a West Monroe real estate agent to arrange a tour today!
West Monroe, Louisiana 71292 has a population of 13,103. West Monroe 71292 is more family-centric than the surrounding county with 28.02% of the households containing married families with children. The county average for households married with children is 27.47%.
The median household income in West Monroe, Louisiana 71292 is $38,865. The median household income for the surrounding county is $46,021 compared to the national median of $69,021. The median age of people living in West Monroe 71292 is 38.9 years.
West Monroe Weather
The average high temperature in July is 93.2 degrees, with an average low temperature in January of 33.9 degrees. The average rainfall is approximately 55.1 inches per year, with 0.6 inches of snow per year.

