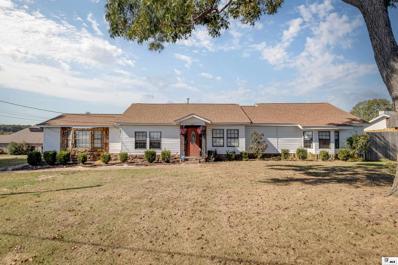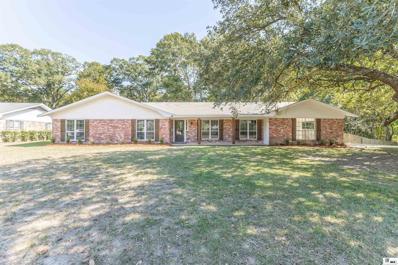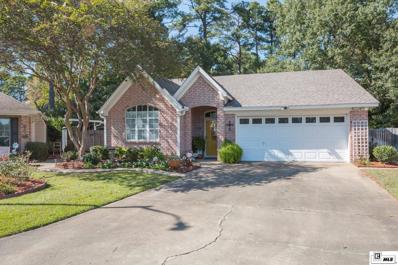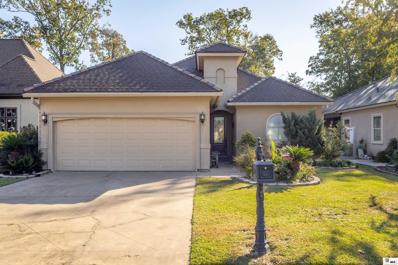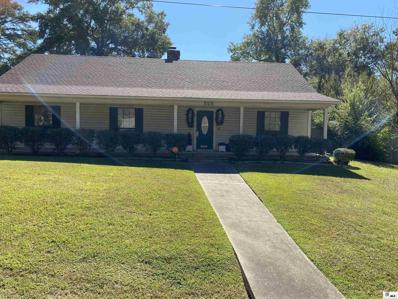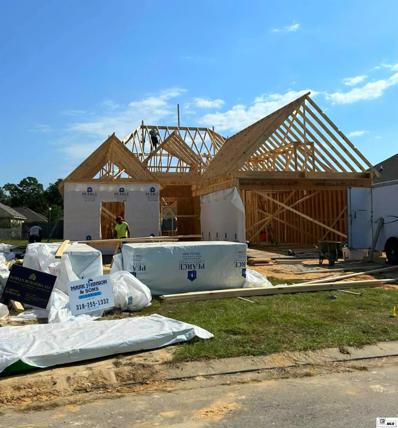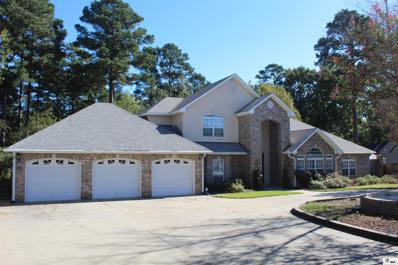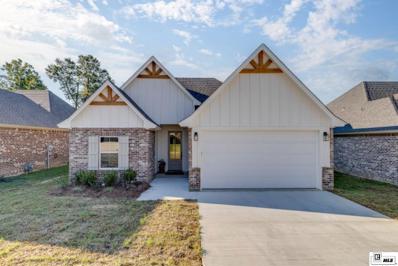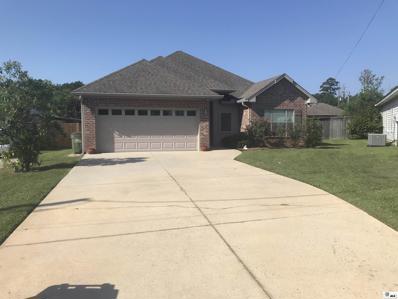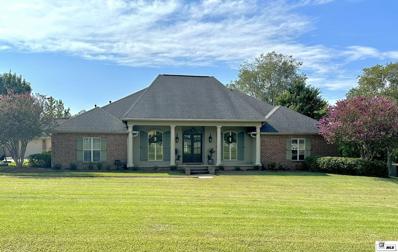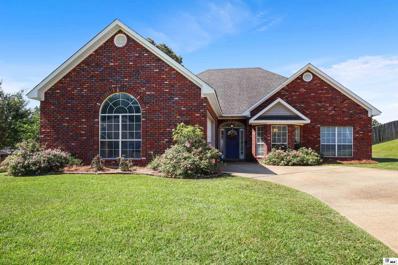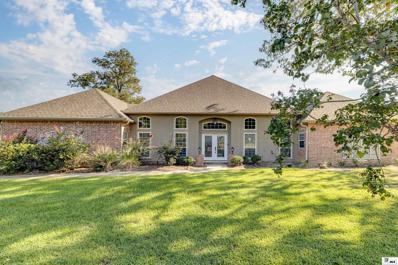West Monroe LA Homes for Sale
$240,000
509 GREEN ROAD West Monroe, LA 71291
- Type:
- Single Family
- Sq.Ft.:
- 2,393
- Status:
- Active
- Beds:
- 3
- Lot size:
- 0.95 Acres
- Year built:
- 1951
- Baths:
- 2.00
- MLS#:
- 212339
- Subdivision:
- OTHER
ADDITIONAL INFORMATION
This 3-bedroom, 2-bathroom home in the desirable Claiborne school zone sits on a spacious corner lot of nearly an acre. Inside, you'll enjoy ample living space, including a bright, inviting living room with a large stone fireplace. The kitchen offers plenty of storage, and the laundry room can double as a convenient pantry or extra storage. The primary bedroom is generously sized, easily accommodating a full bedroom suite with room for a sitting area. The en-suite bathroom features a relaxing garden tub, a walk-in shower, and a large walk-in closet. Both additional bedrooms offer comfortable space and natural light, while the sunroom provides even more living area with abundant natural light. Outside, you'll find a fenced backyard, perfect for privacy, along with a handy storage shed. Additional updates include new blinds throughout. Donâ??t miss this chance to own a beautiful home in West Monroeâ??call your favorite real estate agent today to schedule a private showing!
- Type:
- Single Family
- Sq.Ft.:
- 1,083
- Status:
- Active
- Beds:
- 3
- Year built:
- 1971
- Baths:
- 2.00
- MLS#:
- 212357
- Subdivision:
- WEST PARK ADDN
ADDITIONAL INFORMATION
Welcome to this beautifully remodeled 3-bedroom, 1.5-bath brick home, ideally situated on a spacious corner lot in a prime West Monroe location. Thoughtfully updated inside and out, this home offers a modern yet cozy feel with fresh, soft neutral colors throughout, complemented by stylish new light fixtures and ceiling fans. The kitchen is outfitted with brand-new stainless steel appliances, including a refrigerator, and enhanced by a sleek new sink and stunning black faucets, which are also featured in both bathrooms. Luxury laminate wood plank flooring extends throughout the home, providing a resilient and elegant finish thatâ??s easy to maintain. Located in the desirable Claiborne School District and just minutes from dining, shopping, and easy access to Wells Road and I-20, this home sits in a vibrant, friendly neighborhood. A true gem with the perfect blend of style, comfort, and convenienceâ??ready for you to move right in!
- Type:
- Single Family
- Sq.Ft.:
- 1,539
- Status:
- Active
- Beds:
- 3
- Lot size:
- 0.12 Acres
- Year built:
- 2010
- Baths:
- 2.00
- MLS#:
- 212269
- Subdivision:
- Orleans Place
ADDITIONAL INFORMATION
LEASE PURCHASE AVAILABLE $2,300/mo., down payment required. Come see this low maintenance home conveniently located at the end of a quiet cul-de-sac in West Monroe! Near shopping, churches, restaurants, and more! High efficiency floor plan w/ an open concept and SOARING vaulted ceilings in living room/kitchen. Custom cabinets galore, granite countertops, under cabinet lighting, and stainless appliances! Large master suite w/ BREATHTAKING walk-in shower and a closet big enough to be another room!
- Type:
- Single Family
- Sq.Ft.:
- 2,192
- Status:
- Active
- Beds:
- 4
- Lot size:
- 0.64 Acres
- Year built:
- 1966
- Baths:
- 3.00
- MLS#:
- 212224
- Subdivision:
- OTHER
ADDITIONAL INFORMATION
This is a beautifully updated 4 bedroom/ 2.5 bath home located in West Monroe. The home offers a great floor plan, luxury vinyl plank flooring throughout, brick fireplace, recessed lighting, granite counter tops, stainless appliances, and plenty of kitchen cabinet space. Schedule your private showing to view this one before it's too late!
- Type:
- Single Family
- Sq.Ft.:
- 1,873
- Status:
- Active
- Beds:
- 4
- Lot size:
- 0.32 Acres
- Baths:
- 2.00
- MLS#:
- 212197
- Subdivision:
- LAKELAND GARDEN
ADDITIONAL INFORMATION
Check out this cozy 4 bedroom 2 bath home just minutes away from town on a double cul-de-sac! It has fresh paint and is move in ready. George Welch & Good Hope school zone!
- Type:
- Single Family
- Sq.Ft.:
- 1,469
- Status:
- Active
- Beds:
- 2
- Lot size:
- 0.19 Acres
- Year built:
- 1995
- Baths:
- 2.00
- MLS#:
- 212202
- Subdivision:
- OTHER
ADDITIONAL INFORMATION
Charming 2-Bedroom Home with Office in a Serene Cul-de-Sac Welcome to your dream home! Nestled on a spacious lot in a peaceful cul-de-sac, this beautifully updated 2-bedroom, 2-bathroom home offers everything you need for comfortable living and entertaining. Step inside to discover an inviting open floor plan featuring a colorful and bright living space that flows seamlessly into your kitchen. Kitchen updates include stunning granite countertops, a stylish backsplash, and a stylish kitchen sink and faucetâ??perfect for culinary enthusiasts! The master suite is a true retreat, complete with its own updated bathroom featuring granite countertops for a touch of luxury. The guest bathroom has also been refreshed with a new faucet and light fixture, ensuring comfort for family and friends. Need extra space? The dedicated office provides the perfect work-from-home setup or can easily transform into a cozy reading nook. Enjoy serene evenings or weekend gatherings on the screened-in porch, equipped with a ceiling fan for those warm days, overlooking your beautiful and expansive backyard. Outdoor enthusiasts will love the thoughtfully designed yard, featuring a French drain for effective water management, a fenced perimeter for privacy, and a charming small pond that adds a tranquil touch to the landscape. Recent updates include a new outdoor AC unit to keep you cool year-round and a pantry addition to meet all your storage needs. Don't miss your chance to own this beautifully maintained home in a fantastic location. Schedule your showing today and experience all this property has to offer!
- Type:
- Single Family
- Sq.Ft.:
- 1,895
- Status:
- Active
- Beds:
- 3
- Lot size:
- 0.13 Acres
- Year built:
- 2006
- Baths:
- 2.00
- MLS#:
- 212196
- Subdivision:
- ITALIANA
ADDITIONAL INFORMATION
This is a great 3 bedroom\ 2 bath home located in West Monroe's Italiana Place subdivision. The home features a a great floor plan, wood & tile flooring, tray ceilings, thick crown molding, granite counter tops, and plenty of kitchen cabinet space. The primary suite offers a large walk-in closet, dual sinks, jet tub, and a spacious step in shower. A few notes to add: roof was replaced in 2021, HVAC was replaced in 2023 and a new tankless water heater was installed 2 years ago. Schedule your private showing to view this one before its too late...
- Type:
- Single Family
- Sq.Ft.:
- 1,700
- Status:
- Active
- Beds:
- 3
- Lot size:
- 0.25 Acres
- Year built:
- 1982
- Baths:
- 2.00
- MLS#:
- 212151
- Subdivision:
- SYLVAN LAKES
ADDITIONAL INFORMATION
Lovely 3 bedroom, 2 bath home on 0.25 acres. Master bath has a walk-in tub that was added not too long ago. Has an inground pool, liner was replaced about 3 years ago, storage building, and extra storage room under the carport. Just minutes away from town. All measurements, lot sizes, acreage and age of property, deemed reliable, but not guaranteed. Must be verified by Buyer and Buyer's agent.
- Type:
- Single Family-Detached
- Sq.Ft.:
- 14,673
- Status:
- Active
- Beds:
- 3
- Year built:
- 1955
- Baths:
- 1.00
- MLS#:
- 2472643
ADDITIONAL INFORMATION
This home is a great opportunity for those looking to build equity! It offers a solid foundation with a newer HVAC system (new thermostat!) and is move-in ready. The bathroom is ready for a remodel and the flooring could use updating. A new roof will be needed.
- Type:
- Single Family
- Sq.Ft.:
- 1,100
- Status:
- Active
- Beds:
- 3
- Lot size:
- 0.9 Acres
- Year built:
- 1969
- Baths:
- 2.00
- MLS#:
- 212139
- Subdivision:
- OTHER
ADDITIONAL INFORMATION
This move-in ready 3-bedroom, 1.5-bath brick home offers affordability and charm. Situated on a spacious lot with an additional lot on the right side of the property, there's plenty of room to grow. The home features a covered patio, perfect for relaxing outdoors. Inside, the adorable kitchen boasts abundant cabinet space, an eat-in island, and a cozy dining nook, making it the heart of the home. Located in the desirable Claiborne/Westside/WMHS school district, it's ideal for families. Conveniently close to I-20 and the Well Road corridor for easy commuting. Don't miss out on this wonderful opportunity!
- Type:
- Single Family
- Sq.Ft.:
- 1,451
- Status:
- Active
- Beds:
- 3
- Lot size:
- 0.23 Acres
- Year built:
- 1979
- Baths:
- 2.00
- MLS#:
- 212127
- Subdivision:
- HILLSIDE PARK
ADDITIONAL INFORMATION
Welcome to this newly updated home offering 1,451 square feet of living space. The layout includes a spacious living room, dining room, kitchen, office, and utility room, providing plenty of room for daily living. Some updates include fresh paint inside and out, new light fixtures, granite counter tops, flooring, and more! Outside, you'll find a fenced backyard with a covered patio and a shed for additional storage. Located near Drew Elementary and West Ridge Middle School, this home is in a convenient area perfect for families. Don't miss out on this charming property!
- Type:
- Single Family
- Sq.Ft.:
- 1,600
- Status:
- Active
- Beds:
- 3
- Year built:
- 2024
- Baths:
- 2.00
- MLS#:
- 212116
- Subdivision:
- OTHER
ADDITIONAL INFORMATION
Welcome to your dream home! This stunning 3-bedroom, 2-bath new brick home with a bonus roomâ??perfect for an office or a potential 4th bedroomâ??sits in the highly sought-after Old D'Arbonne Crossing subdivision in West Monroe, just off White Ferry Rd. Nestled within the Kiroli/Good Hope/WMHS school district. Step inside to an open floor plan that boasts a spacious great room featuring a cozy fireplace. The home is finished in elegant white, gray, and black tones, paired with sleek black light fixtures that add a touch of modern sophistication throughout. With plenty of closets for storage. The kitchen is complete with a large eat-in island, new appliances, and stunning white cabinets equipped with soft-close hardware. The adjacent covered patio provides a perfect spot for outdoor entertaining, overlooking a spacious backyard. Retreat to the master bedroom suite, which features a large walk-in closet, a separate shower, and a double vanity dressing area, designed to meet all your daily needs. With thoughtful extras throughout, this home is more than just a houseâ??itâ??s a place where you and your family can truly live and grow.
$499,900
120 SAM DRIVE West Monroe, LA 71291
- Type:
- Single Family
- Sq.Ft.:
- 3,432
- Status:
- Active
- Beds:
- 4
- Lot size:
- 0.54 Acres
- Year built:
- 2002
- Baths:
- 3.00
- MLS#:
- 212128
- Subdivision:
- WEST OAKS
ADDITIONAL INFORMATION
Discover your dream home in the Kiroli School District! This stunning 4-bedroom, 2.5-bath residence offers over 3,400 heated square feet of elegance, featuring an open floor plan with formal living and dining rooms, custom cabinets, and a grand foyer with 20-foot ceilings. Enjoy a large covered patio, an outdoor cooking area, a versatile hobby room, and the convenience of a spacious 3-car garage. With two bedrooms conveniently located upstairs, this home is perfect for families. Donâ??t miss out on this incredible opportunityâ??contact us today for a private tour!
$278,000
121 PINEY COVE West Monroe, LA 71291
- Type:
- Single Family
- Sq.Ft.:
- 1,466
- Status:
- Active
- Beds:
- 3
- Lot size:
- 0.14 Acres
- Year built:
- 2024
- Baths:
- 2.00
- MLS#:
- 212080
- Subdivision:
- OTHER
ADDITIONAL INFORMATION
New Construction Craftsman style home located right in the heart of West Monroe just off of Norris Lane! Less than 5 minutes to I-20, Hospitals, Grocery Stores, Restaurants, and local Shopping! This home features slight modern touches, an open spacious floor plan with 3 bedrooms, 2 baths, separate laundry area with Pantry and has tons of natural light! Home features a fenced back yard, landscaping, granite throughout, custom kitchen backsplash, small coffee bar, vinyl wood look flooring throughout home, tankless water heater, covered patio, gas stove and more. Spacious Master suite has a custom tiled zero entry walk-in shower with frameless glass, jet tub, double vanities, and walk -in master closet! All info deemed reliable. Buyerâ??s agent to verify all measurements and info. HOA is $150 per year. All homeowners must use Waste Connections for trash service per HOA.
- Type:
- Single Family
- Sq.Ft.:
- 1,375
- Status:
- Active
- Beds:
- 3
- Year built:
- 2010
- Baths:
- 2.00
- MLS#:
- 212032
- Subdivision:
- Carriage Way
ADDITIONAL INFORMATION
- Type:
- Single Family
- Sq.Ft.:
- 4,543
- Status:
- Active
- Beds:
- 4
- Lot size:
- 0.93 Acres
- Year built:
- 1972
- Baths:
- 4.00
- MLS#:
- 212025
- Subdivision:
- OTHER
ADDITIONAL INFORMATION
Discover this vintage home deep in the Highland Park area of West Monroe-listed below recent appraisal!. Spanning over 4,500 sq. ft. across three expansive lots, this residence offers room for everyone! With four spacious bedrooms and 2.2 baths, you'll find plenty of space for relaxation and privacy. Entertain in style in the dedicated dining room or unwind in the generous den featuring a wet barâ??perfect for hosting gatherings. The impressive 900 sq. ft. upstairs bonus room provides endless possibilities, from a game room to a home theater. The oversized laundry room, complete with a sink, adds convenience to your daily routine. Step outside to your private courtyard, equipped with an outdoor stove, ideal for open air dining and cozy evenings under the stars. With a remarkable five vehicle stalls, parking is a breeze. Donâ??t miss this rare opportunity to own a piece of Highland Park.
- Type:
- Single Family
- Sq.Ft.:
- 1,785
- Status:
- Active
- Beds:
- 3
- Lot size:
- 0.2 Acres
- Baths:
- 3.00
- MLS#:
- 212006
- Subdivision:
- OTHER
ADDITIONAL INFORMATION
New Construction !Choose your colors, floor coverings, cabinets and fixtures make this your dream home.
- Type:
- Single Family
- Sq.Ft.:
- 1,618
- Status:
- Active
- Beds:
- 3
- Lot size:
- 0.22 Acres
- Baths:
- 2.00
- MLS#:
- 212005
- Subdivision:
- OTHER
ADDITIONAL INFORMATION
New Construction !Choose your colors, floor coverings, cabinets and fixtures make this your dream home.
- Type:
- Single Family
- Sq.Ft.:
- 1,390
- Status:
- Active
- Beds:
- 3
- Lot size:
- 1.05 Acres
- Year built:
- 2012
- Baths:
- 2.00
- MLS#:
- 212002
- Subdivision:
- OTHER
ADDITIONAL INFORMATION
Escape to your own piece of paradise!! This beautiful 3\2 riverfront dream home is just 5 minutes from town, offering the perfect blend of tranquility and convenience. Scenic river views, floating dock w\electricity, floating storage building, RV Hookup, 4 car concrete parking, fish cleaning area, upper deck, and electric cargo lift. Ample space for entertaining with 2 storage rooms, pool table room, front porch, and space for outdoor kitchen. Privacy in a peaceful setting including and extra half lot. New air conditioner, new appliances, electrical upgrade, vaulted ceiling, open floor plan, private game room\kids room (perfect for your college student), and so much more...
- Type:
- Single Family
- Sq.Ft.:
- 3,957
- Status:
- Active
- Beds:
- 4
- Lot size:
- 1.43 Acres
- Year built:
- 2006
- Baths:
- 3.00
- MLS#:
- 212000
- Subdivision:
- GREEN HILLS ESTATES
ADDITIONAL INFORMATION
This house is a must see. When you think of â??dream homes,â?? this is THE one! Walking into the spacious foyer of this four-bedroom, three full-bathroom, 3,957 HSF luxury home, you know itâ??s something special. The custom craftsmanship is quickly apparent with high ceilings, heavy crown molding, wide baseboards, arched doorways and plantation shutters. With two spacious living areasâ??both with fireplaces, youâ??ll have plenty of room for family gatherings or entertaining. Thereâ??s even a large library off of one of the living areas with custom built-in shelves. The spacious gourmet kitchen offers granite countertops, a grand island, stainless appliances,built-in wall oven with separate cooktop and one of the most gorgeous wood tray ceilings youâ??ll ever see! The formal dining room is breathtaking with arched entries and columns and elegant chandelier. All of the bedrooms are generously sized with large closets. With private access to the covered patio, the master bedroom suite is enormous with a tray ceiling, while the master bath features an air-jetted tub, separate shower, dual vanity sinks, ceramic tile countertops, and his & her closets with built-ins. Situated on 1.43 acres, the professionally-landscaped grounds feature a fenced custom gunite, salt water swimming pool with a gorgeous rock fountain, Cool crete surface and a 30â??x30â??x15â?? deck. Thereâ??s also a covered patio with TV/audio connections and ceiling fans, as well as a pergola and swing just off the custom brick walkway â?? all overlooking the tropical resort pool. Looking for efficiency? Youâ??ll enjoy the Low-E windows on the East/West sides, the 36 solar panels, a eight-year-old roof and yard-irrigation system. Thereâ??s also a large two-car garage with a side golf cart garage for all of your yard tools, as well as a side foyer mudroom for your convenience. Located in a sought-after school district, this home is on a private cul-de-sac in a distinguished subdivision. Call today for your private showing!
- Type:
- Single Family
- Sq.Ft.:
- 2,160
- Status:
- Active
- Beds:
- 3
- Baths:
- 2.00
- MLS#:
- 212001
- Subdivision:
- OTHER
ADDITIONAL INFORMATION
Price Drop! Come see what hit the market in a great part of West Monroe! Conveniently located within minutes of Glenwood hospital, shopping, etc! Priced at just over $200K is this nice 3 bed 2 bath brick home over 2,000 sqft heated! With a beautiful front yard and a large backyard fenced in! Inside is a nice floorplan for the large kitchen with good counter space on each side, and lots of cabinet space! Half of the kitchen is a nice dining room area and off of that, step into the living room which is nice and cozy. Also on the other side of the house is a large sunroom that is the perfect place to relax and look over your backyard or to be used as a game room/second living room, or for whatever you desire to be! Also you have your own home home office or could be easily turned into a 4th bedroom! Step out to the huge fenced in backyard. If you have pets, theyâ??re gonna love this place or kids also has a small shop in the back for all your storage needs! Best of all the sellers are making for an allowance for you to make this house how you want it! Call and find out the details of that and set your appointment to come check this place out!
- Type:
- Single Family
- Sq.Ft.:
- 1,639
- Status:
- Active
- Beds:
- 3
- Lot size:
- 0.32 Acres
- Year built:
- 1978
- Baths:
- 2.00
- MLS#:
- 211989
- Subdivision:
- NORTHWOOD TERRACE
ADDITIONAL INFORMATION
Conveniently located to everything, vaulted ceilings in liv rm, Fireplace, double carport, privacy fence. In ground pool have a look today.
- Type:
- Single Family
- Sq.Ft.:
- 2,286
- Status:
- Active
- Beds:
- 3
- Lot size:
- 0.3 Acres
- Baths:
- 2.00
- MLS#:
- 211975
- Subdivision:
- COUNTRY EST W
ADDITIONAL INFORMATION
Welcome to this lovely 3-bedroom, 2-bath brick house in Country Estates. This home offers a warm and inviting atmosphere, perfect for those looking for comfort and convenience. This home boasts a play room that could easily be used as a 4th bedroom! The spacious living area is filled with natural light, making it a great spot for relaxing or spending time with loved ones. The kitchen is practical and functional, featuring plenty of counter space and storage. Each of the three bedrooms provides a cozy retreat, ensuring everyone has their own space. The two bathrooms are designed for everyday living, offering both ease and accessibility. Step outside to enjoy a nice backyard that leads to a secluded air conditioned office. This house is ready for you to create wonderful memories together!
- Type:
- Single Family
- Sq.Ft.:
- 3,290
- Status:
- Active
- Beds:
- 4
- Lot size:
- 0.42 Acres
- Baths:
- 4.00
- MLS#:
- 212023
- Subdivision:
- Pointe Delieu
ADDITIONAL INFORMATION
Beautiful Acadian home just a few steps away from the charming neighborhood pond in Pointe De Lieu Subdivision. This home offers PRIVACY! this home offers 4 Bedroom, 3.5 bath with 2 large living areas, a large formal dining room, with an extremely spacious primary bedroom! Each bedroom has its own private bathroom. The kitchen is made for entertaining with gorgeous granite countertops and a spacious dining area. You will find granite throughout, high ceilings and exquisite crown molding. Also, a chief water filtration system, security surveillance system, smart thermostat, central vac system, sprinkler system, and outdoor lighting. Enjoy entertaining friends and family in your outdoor patio. This home is located in Kiroli, Good Hope and West Monroe High School zones. Call your favorite realtor today!
- Type:
- Single Family
- Sq.Ft.:
- 2,333
- Status:
- Active
- Beds:
- 3
- Lot size:
- 0.42 Acres
- Year built:
- 1957
- Baths:
- 2.00
- MLS#:
- 211951
- Subdivision:
- WILLIAMS HOME L
ADDITIONAL INFORMATION
This is a great 3 bedroom/ 2 bath home located in West Monroe! The home features a great floor plan, wood laminate & tile flooring, a large den, and plenty of kitchen cabinet space. The property also has an in-ground swimming pool and a large shop. Schedule your private showing to view this one before it's too late!


Information contained on this site is believed to be reliable; yet, users of this web site are responsible for checking the accuracy, completeness, currency, or suitability of all information. Neither the New Orleans Metropolitan Association of REALTORS®, Inc. nor the Gulf South Real Estate Information Network, Inc. makes any representation, guarantees, or warranties as to the accuracy, completeness, currency, or suitability of the information provided. They specifically disclaim any and all liability for all claims or damages that may result from providing information to be used on the web site, or the information which it contains, including any web sites maintained by third parties, which may be linked to this web site. The information being provided is for the consumer’s personal, non-commercial use, and may not be used for any purpose other than to identify prospective properties which consumers may be interested in purchasing. The user of this site is granted permission to copy a reasonable and limited number of copies to be used in satisfying the purposes identified in the preceding sentence. By using this site, you signify your agreement with and acceptance of these terms and conditions. If you do not accept this policy, you may not use this site in any way. Your continued use of this site, and/or its affiliates’ sites, following the posting of changes to these terms will mean you accept those changes, regardless of whether you are provided with additional notice of such changes. Copyright 2024 New Orleans Metropolitan Association of REALTORS®, Inc. All rights reserved. The sharing of MLS database, or any portion thereof, with any unauthorized third party is strictly prohibited.
West Monroe Real Estate
The median home value in West Monroe, LA is $195,700. This is higher than the county median home value of $163,300. The national median home value is $338,100. The average price of homes sold in West Monroe, LA is $195,700. Approximately 59.55% of West Monroe homes are owned, compared to 26.73% rented, while 13.72% are vacant. West Monroe real estate listings include condos, townhomes, and single family homes for sale. Commercial properties are also available. If you see a property you’re interested in, contact a West Monroe real estate agent to arrange a tour today!
West Monroe, Louisiana 71291 has a population of 13,147. West Monroe 71291 is more family-centric than the surrounding county with 29.5% of the households containing married families with children. The county average for households married with children is 27.47%.
The median household income in West Monroe, Louisiana 71291 is $63,386. The median household income for the surrounding county is $46,021 compared to the national median of $69,021. The median age of people living in West Monroe 71291 is 35.7 years.
West Monroe Weather
The average high temperature in July is 93.2 degrees, with an average low temperature in January of 33.9 degrees. The average rainfall is approximately 55.1 inches per year, with 0.6 inches of snow per year.
