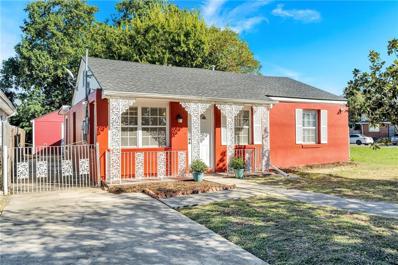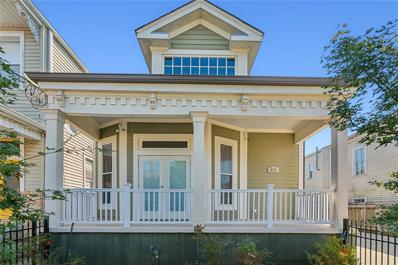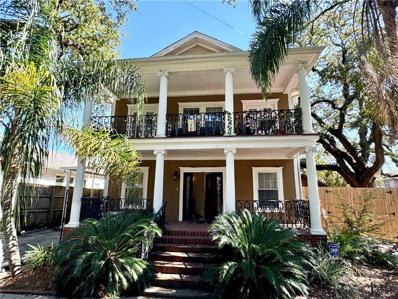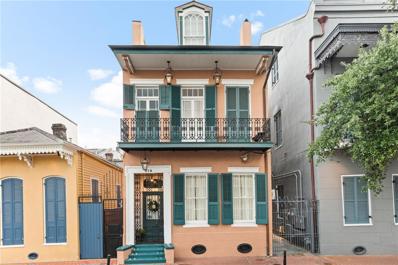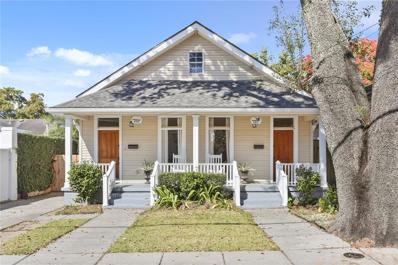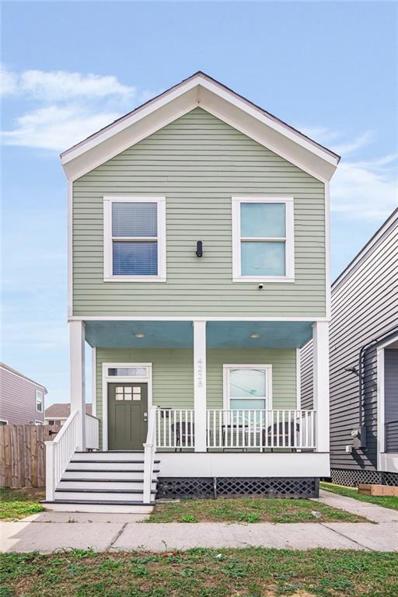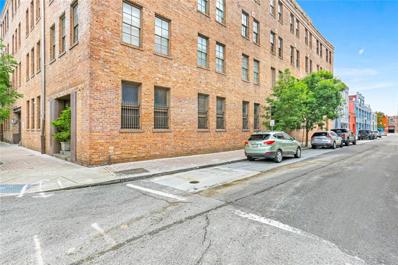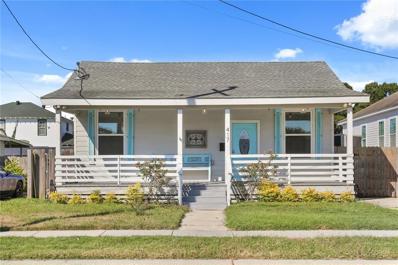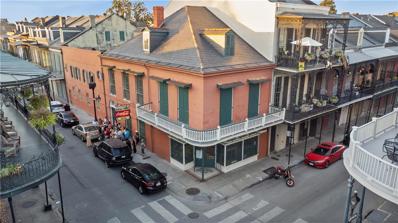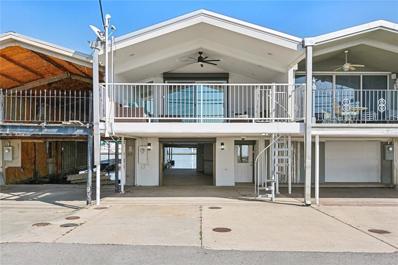New Orleans LA Homes for Sale
- Type:
- Single Family-Detached
- Sq.Ft.:
- 1,625
- Status:
- Active
- Beds:
- 2
- Year built:
- 1945
- Baths:
- 2.00
- MLS#:
- 2473314
ADDITIONAL INFORMATION
Charming home on a light bright tree lined street! This home features two bedrooms, two full bathrooms, a large backyard with a patio area, shady trees and plenty of room for a garden! The spacious primary suite is situated at the front of the home and offers ample privacy. Tile flooring throughout. There is a stackable laundry closet with washer/dryer hookups. The formal living room as well as the open concept dining and family room, gives this home an abundance of living space. Lovely french doors open to a backyard oasis. Located just minutes to shopping and restaurants. Tennis courts and a playground are just down the block!
$725,000
814 IDA Street New Orleans, LA 70119
- Type:
- Single Family-Detached
- Sq.Ft.:
- 2,018
- Status:
- Active
- Beds:
- 3
- Lot size:
- 0.1 Acres
- Year built:
- 1934
- Baths:
- 3.00
- MLS#:
- 2473806
ADDITIONAL INFORMATION
Ready to make Mid City your home? Then look no further than 814 Ida St. This meticulously kept, 3 Bed, 3 Full Bath Victorian is located within walking distance of City Park, Bayou St. John, the Fairgrounds, Lafitte Greenway!; and 1- block from the Endymion Parade Route! Home is less than 2 miles from the French Quarter! This beauty boasts an open floorplan, soaring ceilings, and a chef's kitchen, complete with stainless appliances, granite counters, and plenty of storage! New Pennsylvania White Oak, hardwood, and tile flooring throughout, no carpet! The primary bedroom offers a peaceful retreat with an en-suite bathroom, spacious closet, and double French doors that lead to the serene front porch, overlooking the fenced front yard and stunning landscaping. Two additional bedrooms provide plenty of space for guests or a home office. Entertain friends or family in the backyard featuring a composite deck. The front porch is the perfect spot to enjoy your morning coffee, and soak in the sights and sounds of the neighborhood. Also includes a private drive, providing off-street parking for multiple vehicles! Tankless water heater only two years old! Located in Flood Zone X, providing for favorable flood insurance rates.
- Type:
- Single Family-Detached
- Sq.Ft.:
- 2,297
- Status:
- Active
- Beds:
- 4
- Lot size:
- 0.08 Acres
- Year built:
- 2010
- Baths:
- 3.00
- MLS#:
- 2471346
ADDITIONAL INFORMATION
Discover this charming 14-year-old home on historic Palmer Avenue, just steps from Tulane University—perfect for LOW insurance! This delightful Uptown residence features upgraded finishes throughout, including unique lighting and gleaming hardwood floors. The spacious chef's kitchen boasts luxurious marble and granite accents and flows into an open floor plan ideal for entertaining. The versatile first floor includes an eat-in kitchen bar and a separate den that can easily serve as a fourth bedroom. Enjoy an extra-large primary bedroom with a platform Jacuzzi tub in the en-suite bathroom and a HUGE walk-in closet! The outdoor spaces are perfect for BIG gatherings, featuring a long party deck, a covered seating area, a carport, and two inviting covered New Orleans porches for relaxation. Experience a wonderful blend of style, functionality, and prime location—come see!
- Type:
- Condo
- Sq.Ft.:
- 1,828
- Status:
- Active
- Beds:
- 3
- Year built:
- 1923
- Baths:
- 2.00
- MLS#:
- 2473390
- Subdivision:
- Not a Subdivision
ADDITIONAL INFORMATION
Welcome to 7008 Chestnut Condominiums! A completely renovated 4-unit condo building neighboring Audubon Park. Enjoy modern living in the heart of Uptown New Orleans. Unit 202 is a 2nd floor unit with private elevator access. It features an open floorplan with 3 bedrooms and 2 baths on the Walnut Street side of the building. Interior unit features include beautiful hardwood floors, all new custom cabinetry in kitchen and bath, Caesarstone countertops in kitchen, all new GE café series appliances, in-unit washer/dryer, and abounding natural light. Property features include 1 assigned off-street parking spot per unit, a beautiful common area patio with a grill overlooking the park, and all new landscaping by Mullen. Condo dues include professional property management by Synergy Facility Group, insurance, termite contract, common area repairs & maintenance, and landscaping.
- Type:
- Condo
- Sq.Ft.:
- 1,819
- Status:
- Active
- Beds:
- 3
- Year built:
- 1923
- Baths:
- 2.00
- MLS#:
- 2473296
- Subdivision:
- Not a Subdivision
ADDITIONAL INFORMATION
Welcome to 7008 Chestnut Condominiums! A completely renovated 4-unit condo building neighboring Audubon Park. Enjoy modern living in the heart of Uptown New Orleans. Unit 201 is a 2nd floor unit with private elevator access. It features an open floorplan with 3 bedrooms and 2 baths with stunning tree-top views of Audubon Park. Interior unit features include beautiful hardwood floors, all new custom cabinetry in kitchen and bath, Caesarstone countertops in kitchen, all new GE café series appliances, in-unit washer/dryer, and abounding natural light. Property features include 1 assigned off-street parking spot per unit, a beautiful common area patio with a grill overlooking the park, and all new landscaping by Mullen. Condo dues include professional property management by Synergy Facility Group, insurance, termite contract, common area repairs & maintenance, and landscaping.
- Type:
- Condo
- Sq.Ft.:
- 1,108
- Status:
- Active
- Beds:
- 2
- Year built:
- 1923
- Baths:
- 1.00
- MLS#:
- 2473294
- Subdivision:
- Not a Subdivision
ADDITIONAL INFORMATION
Welcome to 7008 Chestnut Condominiums! A completely renovated 4-unit condo building neighboring Audubon Park. Enjoy modern living in the heart of Uptown New Orleans. Unit 102 is a 1st floor unit featuring an open floorplan with 2 bedrooms and 1 bath on the Walnut Street side of the building. Interior unit features include beautiful hardwood floors, all new custom cabinetry in kitchen and bath, Caesarstone countertops in kitchen, all new GE café series appliances, in-unit washer/dryer, and abounding natural light. Property features include 1 assigned off-street parking spot per unit, a beautiful common area patio with a grill overlooking the park, and all new landscaping by Mullen. Condo dues include professional property management by Synergy Facility Group, insurance, termite contract, common area repairs & maintenance, and landscaping.
- Type:
- Condo
- Sq.Ft.:
- 1,108
- Status:
- Active
- Beds:
- 2
- Year built:
- 1923
- Baths:
- 1.00
- MLS#:
- 2473176
- Subdivision:
- Not a Subdivision
ADDITIONAL INFORMATION
Welcome to 7008 Chestnut Condominiums! A completely renovated 4-unit condo building neighboring Audubon Park. Enjoy modern living in the heart of Uptown New Orleans. Unit 101 is a 1st floor unit featuring an open floorplan with 2 bedrooms and 1 bath overlooking Audubon Park. Interior unit features include beautiful hardwood floors, all new custom cabinetry in kitchen and bath, Caesarstone countertops in kitchen, all new GE café series appliances, in-unit washer/dryer, and abounding natural light. Property features include 1 assigned off-street parking spot per unit, a beautiful common area patio with a grill overlooking the park, and all new landscaping by Mullen. Condo dues include professional property management by Synergy Facility Group, insurance, termite contract, common area repairs & maintenance, and landscaping.
- Type:
- Single Family-Detached
- Sq.Ft.:
- 1,844
- Status:
- Active
- Beds:
- 2
- Year built:
- 1958
- Baths:
- 2.00
- MLS#:
- 2473550
ADDITIONAL INFORMATION
Step into this charming cottage on the corner of Audubon & Hickory Streets to a precious orange sun room and open den & dining area. Large kitchen is at rear of the house and bedrooms on the right side. There is an additional spacious bonus room at the front of the home that can be used as an office, nursery, play room, you name it! Newly renovated primary bathroom and plenty of closet and storage space throughout. There is also a basement for additional storage. This precious house has a large backyard with room to add off-street parking off Hickory St. or to just enjoy as an entertainment area. 2022 roof! This is a must see home in such a fun location by Tulane University, Audubon Park, St. Charles Ave., and the Carrollton area with tons of restaurants and entertainment.
$1,400,000
918 ORLEANS Avenue New Orleans, LA 70116
- Type:
- Townhouse
- Sq.Ft.:
- 3,850
- Status:
- Active
- Beds:
- 5
- Year built:
- 1835
- Baths:
- 6.00
- MLS#:
- 2473490
- Subdivision:
- Not a Subdivision
ADDITIONAL INFORMATION
This stunning Greek Revival townhouse, built in 1835, has been impeccably preserved and beautifully adapted for modern single-family living. The main floor features elegant double parlors, showcasing the original archway, alongside a thoughtfully designed kitchen. A delightful family entertainment room opens onto the garden, made for gatherings. On the second floor, you'll find a luxurious primary suite, complete with a spacious bedroom, a cozy sitting room, and a charming balcony. A guest room adds to the comfort of this level. At the back, connected by exterior stairs, are three inviting guest suites, each with its own kitchen and living area, all offered furnished for convenience and style.
- Type:
- Single Family-Detached
- Sq.Ft.:
- 2,405
- Status:
- Active
- Beds:
- 4
- Lot size:
- 0.14 Acres
- Year built:
- 1924
- Baths:
- 2.00
- MLS#:
- 2473368
ADDITIONAL INFORMATION
Unique home with the opportunity to have a guest suite or additional space for a larger single. Currently there is a door between the two spaces. Guest suite has a living room, eat-in kitchen, bedroom and bathroom. Large backyard ready for a pool, outdoor kitchen, or huge garden. Stairs lead to an unfinished attic. Roof was replaced after Ida. Walk to Prytania St and Magazine St restaurants and stores (St James Cheese Company, Crepe Nanou, Wild Lotus Yoga, Zara's, Nothing Bundt Cake, Creole Creamery, Pizza Dominica, just to name a few). Short walk to St Charles streetcar and Magazine or Napoleon Mardi Gras route.
- Type:
- Single Family-Detached
- Sq.Ft.:
- 2,026
- Status:
- Active
- Beds:
- 3
- Year built:
- 2019
- Baths:
- 3.00
- MLS#:
- 2473057
ADDITIONAL INFORMATION
Welcome to this stunning 3-bedroom, 2.5-bath home located on a desirable corner lot in the heart of Gentilly. Built in 2019, this two-story gem boasts bright, light-filled rooms, high ceilings, and gleaming hardwood floors throughout. The modern open-concept layout on the first floor features a spacious living area, a sleek kitchen with contemporary finishes, and a large pantry that leads to a versatile bonus room—perfect for a small office or additional storage. A convenient half bath is also located on the main level, ideal for guests. Upstairs, you'll find three generously sized bedrooms, including a luxurious primary suite, along with a large laundry room and an additional bonus space that can be used as a cozy reading nook, office, or extra living area. Step outside to enjoy not one but two expansive balconies, offering peaceful views of the lush NORD park greenery—an ideal spot for morning coffee or unwinding in the evening. The covered back porch downstairs is perfect for outdoor living and grilling, while the carport provides covered parking for two vehicles. Located just across the park from the NORD facility, you'll have access to free fitness and recreation amenities, including a golf putting green, indoor basketball courts, and more. Plus, you’re just a short walk to the new Canseco’s grocery store, local restaurants, and additional parks, making this an ideal place to call home in a vibrant and convenient community. Don’t miss this rare opportunity to live in one of Gentilly’s best neighborhoods—schedule your showing today!
- Type:
- Single Family-Detached
- Sq.Ft.:
- 2,851
- Status:
- Active
- Beds:
- 4
- Lot size:
- 0.09 Acres
- Year built:
- 2018
- Baths:
- 3.00
- MLS#:
- 2471901
ADDITIONAL INFORMATION
This charming double-gated entrance leads you into a stunning luxury living space! As you step inside, you're greeted by gorgeous pine floors and soaring 12-foot ceilings in the foyer and sitting room. The open floor plan seamlessly connects the spacious living and dining areas to the custom kitchen, which is a chef's dream featuring a large center island, quartz countertops, stainless steel appliances, a wood-wrapped hood, pantry, and unique decorative tile backsplash. Retreat to the primary bedroom oasis, complete with a vaulted ceiling, walk-in closet, and a luxurious primary bath, plus direct access to your private upper deck. The property also offers wonderful gated off-street parking and a fully fenced yard, creating your own private oasis! Perfect for both relaxation and entertaining!
- Type:
- Single Family-Detached
- Sq.Ft.:
- 2,276
- Status:
- Active
- Beds:
- 4
- Lot size:
- 0.07 Acres
- Year built:
- 1924
- Baths:
- 4.00
- MLS#:
- 2469196
ADDITIONAL INFORMATION
This beautifully renovated home in New Orleans Uptown perfectly blends historic charm with modern amenities. The front house retains its classic appeal, featuring a luxurious primary suite with high ceilings, original wood floors, and an exposed brick fireplace. The primary bath boasts a restored clawfoot tub, a wet area shower, and dual vanities. An elegant powder room off the foyer, adorned with Magnolia wallpaper and brass finishes, adds a touch of sophistication. A wood-paneled throughway leads to an open-concept kitchen, living, and dining area, complete with a wall of windows that fills the space with natural light and overlooks a low-maintenance back deck. The backyard, featuring a green screen of bamboo, provides privacy and shade. A rear structure, accessible via a covered breezeway, offers versatile space that could serve as an office, artist studio, workout area, or play space. Upstairs, you'll find a bright landing area and three additional bedrooms: one with an ensuite bath and two sharing a Jack-and-Jill bath. The home’s sophisticated finishes create an open, airy atmosphere that invites you to make it your own. This home is the vision of two local architects, one an accomplished preservationist, the other an award wining hotel designer.
- Type:
- Single Family-Detached
- Sq.Ft.:
- 1,503
- Status:
- Active
- Beds:
- 3
- Year built:
- 2022
- Baths:
- 3.00
- MLS#:
- 2473679
ADDITIONAL INFORMATION
Welcome to 4228 Erato Street, a charming property in New Orleans' vibrant Broadmoor neighborhood. This delightful home, exclusively used as an Airbnb, captures the essence of classic New Orleans with its inviting atmosphere and timeless appeal. Inside, you'll find spacious living areas with beautiful accents and high ceilings, bathed in natural light. The well-equipped kitchen is great for any culinary enthusiast. Outside, enjoy a private backyard for gatherings or relaxation.Broadmoor is known for its strong community spirit and pedestrian-friendly streets. Nearby, explore local favorites like Laurel Street Bakery or the lively Freret Street for shopping and dining. With easy access to public transportation, the rest of New Orleans is within reach.Experience the best of New Orleans living at 4228 Erato Street, where comfort and community are the focus.
- Type:
- Single Family-Detached
- Sq.Ft.:
- 2,733
- Status:
- Active
- Beds:
- 4
- Year built:
- 1925
- Baths:
- 3.00
- MLS#:
- 2473937
- Subdivision:
- Not a Subdivision
ADDITIONAL INFORMATION
Prime location in heart of Lakeview! Upper and Lower Units are fully restored with original hardwood floors, stained glass, bricked fireplaces (non-working) and lots of windows for natural light! Welcoming Front Porch is delightful! UPPER unit enjoys separate entrance Foyer with storage closet & gorgeous hardwood stairway! Front Room is surrounded by Windows for use as Artist Studio, Sitting Room, Home Office; its wide opening into the Living Area provides a grand entrance! Dining room is graced with Chandelier and Fireplace (non-working.) Updated Chef's Kitchen is impressive and includes seating at a generous island! Interior Laundry area is tucked inside at rear. There are two generously sized, brightly lit BRs! Original Tile graces the full Bath with Tub/Shower! FIRST FLOOR is also impressive as you enter from the shady front porch! Gleaming Hardwood Floors take you through Living and into Chef's Kitchen that offers Updated cabinets & Island seating! Beyond the Kitchen is a swing space utilized for Dining or Home Office, through which is the Laundry with Half Bath and access to the Rear Yard. There is a storage shed shared by both units! The huge rear yard has been cleared of trees and features a concrete patio & open area for gardening or playing sports! It is also accessible from the rear! Zoning allows for Rental or Single Family Residential offering many possibilities for enjoying the wonderful benefits of living in this cherished neighborhood known for City Park, Restaurants, Public Transportation and more! Meticulous restoration 2010: Windows, Electrical & Plumbing, Kitchens, Laundry, Painting and more! Underground Plumbing replaced 2023; HVAC replaced 2024! FEMA X Zone, high & dry, with assumable flood insurance! Enjoy 3D Immersive Tour! Vacant Upper Unit available for showings; Monthly Tenant on Lower requires 48 hour notice to tour. Floorplan included in documents!
- Type:
- Condo
- Sq.Ft.:
- 1,918
- Status:
- Active
- Beds:
- 2
- Year built:
- 1899
- Baths:
- 2.00
- MLS#:
- 2473693
ADDITIONAL INFORMATION
In the heart of the Warehouse District. Walking distance to restaurants, shops, museums and galleries. Beautiful city views from unit and roof terrace. Large 2BR/2BA with 10-12ft ceilings, exposed brick, woods floors, spacious closets, and granite counter tops. Parking for one car in a covered garage. Furnishing negotiable.
- Type:
- Single Family-Detached
- Sq.Ft.:
- 1,681
- Status:
- Active
- Beds:
- 4
- Lot size:
- 0.14 Acres
- Year built:
- 2002
- Baths:
- 2.00
- MLS#:
- 2471696
ADDITIONAL INFORMATION
Nestled in the vibrant city of New Orleans this home offers the perfect blend of charm and modern amenities! This stunning four-bedroom residence boasts impressive high ceilings, elegant granite countertops, and a recently installed new roof, ensuring a worry-free living experience. As the surrounding area undergoes exciting transformation with a major development nearby, this property presents a unique opportunity to be at the forefront of growth and revitalization. With its ideal location and impeccable features, this home is perfect for those seeking a spacious and stylish retreat in the heart of NOLA.
- Type:
- Single Family-Detached
- Sq.Ft.:
- 1,700
- Status:
- Active
- Beds:
- 3
- Year built:
- 1926
- Baths:
- 3.00
- MLS#:
- 2473496
ADDITIONAL INFORMATION
Like new, gorgeous renovated home in Lakeview! Main house has 3 bdrm & 2.5 ba. Open floor plan. Beautiful wood ceiling in the living room. High ceilings in the front two bedrooms & hall bath. New windows, tankless water heater, new AC units, no carpet. W/D. Master bedroom has large walk-in closet, en suite bath with glass shower doors with tile backsplash & double vanity. Efficiency apartment (540 sq ft) in rear is not included in living sq ft. Shed, rear yard access with room for a boat/RV. , X Flood Zone.
- Type:
- Single Family-Detached
- Sq.Ft.:
- 931
- Status:
- Active
- Beds:
- 2
- Lot size:
- 0.03 Acres
- Year built:
- 1924
- Baths:
- 2.00
- MLS#:
- 2473637
ADDITIONAL INFORMATION
Well-Located in the Heart of the Garden District on Coliseum Street between First Street and Second Street! This Two Bedroom Cottage Features Hardwood Flooring, Shingled Roof only 2.5 Years Young, Shuttered Windows, Bricked Front Porch and Rear Courtyard, Central HVAC and Custom Kitchen Cabinetry. Included in the Garden District Security District, this Home is located only a few blocks to St Charles Avenue and Magazine Street. Welcome to 2411 Coliseum Street in the Heart of the Historic Garden District!
- Type:
- Single Family
- Sq.Ft.:
- 3,735
- Status:
- Active
- Beds:
- 5
- Year built:
- 1923
- Baths:
- 4.00
- MLS#:
- 2472966
ADDITIONAL INFORMATION
Step into a piece of history with this stunning mid-1800s residence located in the coveted Lower Garden District, just steps away from the serene Coliseum Square Park. This architectural gem boasts timeless elegance with its 12-foot ceilings, intricate crown molding, and custom mantles that add a touch of sophistication to each room. The double parlor features fully operational pocket doors, offering a seamless flow of space. The first floor also hosts a charming bedroom and a full bath, which can be used by visitors or even as a home office. Ascend to the second floor to find the spacious primary suite, complemented by three additional bedrooms, providing ample space for family or additional guest accommodations. Enjoy the classic New Orleans ambiance with floor-to-ceiling windows that open onto a private balcony, perfect for sipping morning coffee or evening wine. While the home may benefit from some updates to make it truly yours, it is entirely move-in ready and furnishings are negotiable. The property is encircled by a classic iron fence, with an electric gate providing secure parking in the rear. Experience the charm and character of this historic residence, offering a perfect blend of old-world craftsmanship and modern convenience.
$1,750,000
1101 ROYAL Street New Orleans, LA 70116
- Type:
- Single Family
- Sq.Ft.:
- 5,400
- Status:
- Active
- Beds:
- 4
- Lot size:
- 0.06 Acres
- Year built:
- 1831
- Baths:
- 3.00
- MLS#:
- 2473629
ADDITIONAL INFORMATION
Attention investors and entrepreneurs! This rare mixed-use property, strategically located at 1101 Royal St with an additional address of 701 Ursulines, offers a unique opportunity in the heart of New Orleans’ historic French Quarter. With its grandfathered Non-Conforming Use (NCU) zoning, this building stands out as a versatile canvas for your next venture. Property Features: - Grandfathered NCU Zoning: This property benefits from a rare grandfathered NCU zoning designation, allowing for a blend of commercial and residential uses in a predominantly residential area. This flexibility provides endless possibilities for your business or personal residence. - Prime French Quarter Location: Situated in one of the most vibrant and culturally rich neighborhoods in the world, you’ll enjoy proximity to renowned restaurants, galleries, and the lively atmosphere that New Orleans is famous for. - Dual Addresses: With both 1101 Royal St and 701 Ursulines, this property allows for creative branding and operational flexibility. Use one address for your business and the other as a private residence, or convert the space entirely to suit your needs. - Spacious Interior: The property features a generous layout, ready for your vision—whether you’re looking to create a chic boutique, a cozy café, or a stylish residential loft. The interior is a blank slate, awaiting your personal touch. - No Outdoor Space: While the property does not include outdoor space, its unbeatable location places you just steps away from the charming streets and courtyards of the French Quarter, ensuring you’re at the center of the action. This property is a rare gem that combines historic charm with modern potential. Whether you're an investor looking to capitalize on the French Quarter's allure or a business owner wanting to establish a unique presence in New Orleans, this opportunity is not to be missed! Please provide proof of funds or financing to schedule your viewing. Thank you!
$2,475,000
1633 DUFOSSAT Street New Orleans, LA 70115
- Type:
- Single Family-Detached
- Sq.Ft.:
- 5,575
- Status:
- Active
- Beds:
- 5
- Year built:
- 1932
- Baths:
- 9.00
- MLS#:
- 2473494
ADDITIONAL INFORMATION
Stunning 3-Story Private Oasis in Prime Location! This exquisite home, nestled within a gated compound just steps from St. Charles Avenue, offers an exceptional blend of privacy and convenience. Enjoy easy access to New Orleans' finest restaurants, the French Quarter, the CBD, and a leisurely stroll to Audubon Park and Zoo. With over 4 gated parking spaces and 2 additional covered spots, this home combines security with ultimate comfort and elegance. The main house with a handsome cuban mahogany double front door boasts 4 luxurious en-suite bedrooms, with a 5th bedroom that doubles as a dedicated home office or exercise room. The formal living and dining area, complemented by a wet bar and half-bath, are ideal for modern living and entertaining. The expansive, open-concept kitchen, den, and dining area feature soaring 20-foot ceilings and a cozy fireplace, with French doors opening to a serene, private courtyard and pool. (5,575 sq ft) A separate first-floor apartment serves as a versatile guest suite or hangout for kids, or man cave featuring living dining combo, or set up your pool table, ping pong table, shuffle board table. You choose! 1 bedroom, 3 full baths, a kitchen, and laundry room. The additional spaces include a media room with HD projector and theatre screen and a multipurpose room, suitable as a wine cellar, recording studio, or storage. Wet bar with 2 wine coolers and ice maker.(2,627 sq ft) The home’s interior and exterior have been freshly repainted in a chic, modern décor scheme designed by Kai Williamson, founder of the renowned Studio 7, recently featured in Architectural Digest (November 2023) and Forbes. The property has a rich history, appearing in College Hill (Season 3) and serving as the set for MTV’s Real World: New Orleans in 2010, and was previously owned by former NBA player Byron Davis, in 2008. The well renowned Kenny Lobell did an extensive renovation in 2002. In 2010 another extensive renovation by an exclusive interior designer. Recent Updates: 3 Daikin 5-ton, 18 SEER inverter systems with heat pumps (2021, 2022) - all under a 12-year transferable warranty. 2 new water heaters (2022) . Exterior speaker controls and automated mosquito repellent system in the courtyard . Fresh paint on both interior and exterior stucco, trim, gutters, and wrought iron fence (2024). Upgraded breaker panels and new flooring in the great room. New carpet in primary closet and apt. bedroom. New pool pumps. New fountain pump. Cameras and security system. This is truly a must-see property, seamlessly blending elegance, comfort, and an unbeatable location!!
- Type:
- Single Family-Detached
- Sq.Ft.:
- 1,368
- Status:
- Active
- Beds:
- 1
- Year built:
- 1964
- Baths:
- 2.00
- MLS#:
- 2473224
ADDITIONAL INFORMATION
Move-in ready boathouse with modern amenities, offers open living spaces and stunning views of the lake.
- Type:
- Condo
- Sq.Ft.:
- 960
- Status:
- Active
- Beds:
- 1
- Year built:
- 1922
- Baths:
- 2.00
- MLS#:
- 2471941
ADDITIONAL INFORMATION
BEAUTIFUL CONDO CLOSE TO AUDUBON PARK, WHOLE FOODS, AND CHILDREN'S HOSPITAL. FEATURES HARDWOOD FLOORS, HIGH CEILINGS, GRANITE COUNTERTOPS, AND ALL STAINLESS STEEL APPLIANCES. AMPLE CLOSET SPACE, AN ALARM SYSTEM, A STORAGE SHED, OFF-STREET PARKING FOR ONE VEHICLE, AND ACCESS TO A SHARED BALCONY ON THE THIRD FLOOR ARE ALSO INCLUDED. COME TO SEE IT TODAY!
$1,895,000
1468 HENRY CLAY Avenue New Orleans, LA 70118
- Type:
- Single Family-Detached
- Sq.Ft.:
- 4,058
- Status:
- Active
- Beds:
- 5
- Year built:
- 1888
- Baths:
- 4.00
- MLS#:
- 2473464
ADDITIONAL INFORMATION
Regal Victorian home with stunning features inside + out. Handsome curb appeal with lush landscaping, brick driveway and stylish front porch with charming swing and 3 Bevelo gas lanterns. Beautiful leaded glass door w/ vestibule opens to long foyer w/ 12' foot ceilings and pretty stairwell. Fabulous double parlor w/ floor to ceiling windows, 2 fireplaces and private screened in porch. Lovely kitchen across rear of home full of windows leads to stunning back patio and gardens. Backyard is private and serene. All outdoor space is impeccably designed allowing for all windows to have pretty view. Ensuite den/study/bedroom on first floor. Spacious primary suite w/ updated bath and custom designed walk in closet upstairs w/ 3 add'l bedrooms + bonus/laundry room. Wonderful features throughout: porches, balconies, wood floors, natural light, tall ceilings, wavery glass windows, molding, medallions, plaster & deep reveal from walls to trim - A true New Orleans beauty! New shingle roof.

Information contained on this site is believed to be reliable; yet, users of this web site are responsible for checking the accuracy, completeness, currency, or suitability of all information. Neither the New Orleans Metropolitan Association of REALTORS®, Inc. nor the Gulf South Real Estate Information Network, Inc. makes any representation, guarantees, or warranties as to the accuracy, completeness, currency, or suitability of the information provided. They specifically disclaim any and all liability for all claims or damages that may result from providing information to be used on the web site, or the information which it contains, including any web sites maintained by third parties, which may be linked to this web site. The information being provided is for the consumer’s personal, non-commercial use, and may not be used for any purpose other than to identify prospective properties which consumers may be interested in purchasing. The user of this site is granted permission to copy a reasonable and limited number of copies to be used in satisfying the purposes identified in the preceding sentence. By using this site, you signify your agreement with and acceptance of these terms and conditions. If you do not accept this policy, you may not use this site in any way. Your continued use of this site, and/or its affiliates’ sites, following the posting of changes to these terms will mean you accept those changes, regardless of whether you are provided with additional notice of such changes. Copyright 2024 New Orleans Metropolitan Association of REALTORS®, Inc. All rights reserved. The sharing of MLS database, or any portion thereof, with any unauthorized third party is strictly prohibited.
New Orleans Real Estate
The median home value in New Orleans, LA is $325,000. This is higher than the county median home value of $270,400. The national median home value is $338,100. The average price of homes sold in New Orleans, LA is $325,000. Approximately 38.9% of New Orleans homes are owned, compared to 42.07% rented, while 19.03% are vacant. New Orleans real estate listings include condos, townhomes, and single family homes for sale. Commercial properties are also available. If you see a property you’re interested in, contact a New Orleans real estate agent to arrange a tour today!
New Orleans, Louisiana has a population of 383,974. New Orleans is less family-centric than the surrounding county with 19.77% of the households containing married families with children. The county average for households married with children is 19.77%.
The median household income in New Orleans, Louisiana is $45,594. The median household income for the surrounding county is $45,594 compared to the national median of $69,021. The median age of people living in New Orleans is 37.7 years.
New Orleans Weather
The average high temperature in July is 91.8 degrees, with an average low temperature in January of 45.1 degrees. The average rainfall is approximately 63.5 inches per year, with 0 inches of snow per year.
