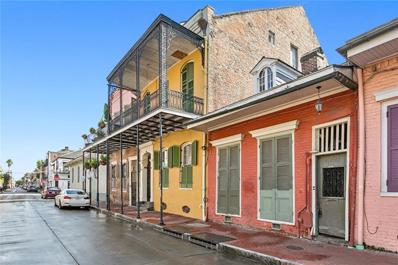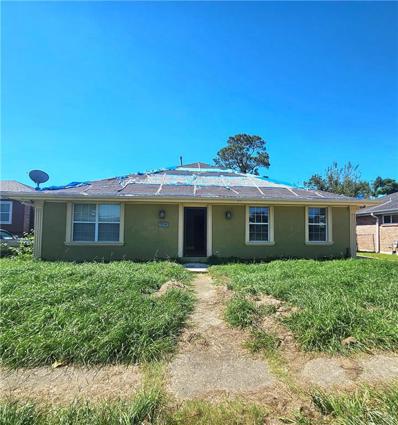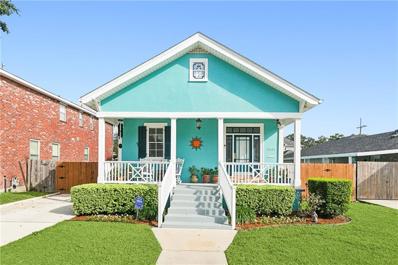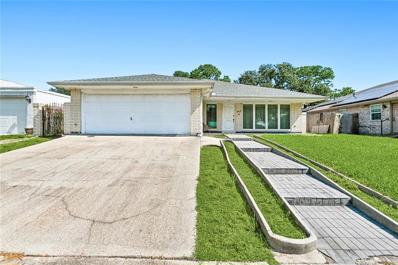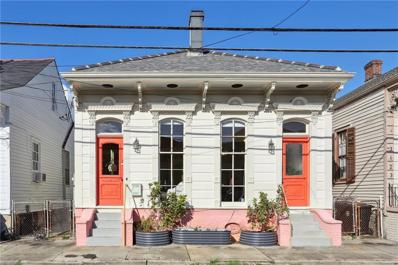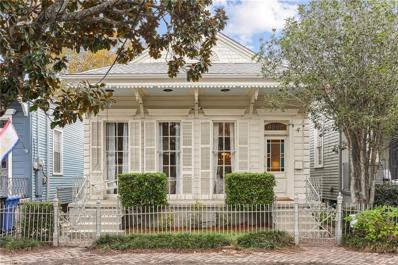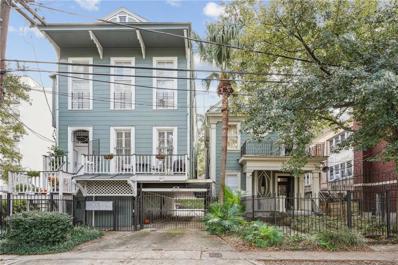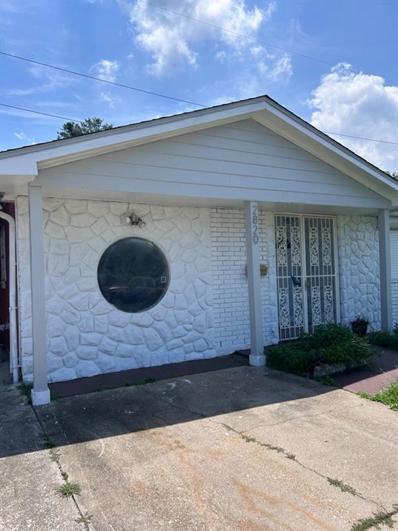New Orleans LA Homes for Sale
- Type:
- Single Family-Detached
- Sq.Ft.:
- 2,913
- Status:
- Active
- Beds:
- 4
- Year built:
- 1890
- Baths:
- 4.00
- MLS#:
- 2475452
ADDITIONAL INFORMATION
At the corner of Sixth and Constance, this Irish Channel single family home is a GEM! Not your typical double shotgun conversion, this 140 year old Greek Revival style home has been thoughtfully renovated over the years, most recently in 2021. Twice featured and showcasing its renovations in the Preservation Resource Center shotgun house tour, it has a creative floor plan with versatile and practical spaces for everyone, including an office - and an intimate guest suite with private access from Constance Street. Pickled floors, vaulted ceilings, a striking dining room painted in King's Red, a powder room decorated with Palm Orleans wallpaper, amazing storage spaces, old bargeboard flooring, custom built-ins throughout, charming wet bar, courtyard patio with custom fireplace built with bricks from an original interior chimney, electronic gated parking spot. If you love old New Orleans charm, historic neighborhoods, bustling Magazine Street, walking to St Charles Ave parades and streetcars, then this is just the house for you!
- Type:
- Single Family-Detached
- Sq.Ft.:
- 1,875
- Status:
- Active
- Beds:
- 3
- Year built:
- 2021
- Baths:
- 3.00
- MLS#:
- 2475705
ADDITIONAL INFORMATION
Inviting craftsman style home situated on a deep lot! This 3 BR + 2.5 BA boasts charm and character. No detail spared from custom wood doors and accents made from Louisiana cypress to multiple walk-in attics/bonus storage space. Open concept with high ceilings and wood floors plus an abundance of windows allows for natural light throughout. Primary bedroom is downstairs with custom walk-in closet. Wood deck overlooks spacious backyard surrounded by privacy fence and shaded by a beautiful oak tree.
- Type:
- Single Family-Detached
- Sq.Ft.:
- 1,805
- Status:
- Active
- Beds:
- 4
- Year built:
- 2024
- Baths:
- 2.00
- MLS#:
- 2475588
ADDITIONAL INFORMATION
Beautiful NEW CONSTRUCTION in Gentilly awaits you!..This home, featuring 4 bedrooms and 2 bathrooms, has a SPACIOUS open floor plan with MAGNIFICENT tray ceilings, BEAUTIFUL marble counters with an island, stainless steel appliances and a walk-in pantry...The LARGE primary en suite spotlights a double vanity, soaking tub, stand alone shower and HUGE walk-in closet...The property is situated on an OVERSIZED 154 foot deep lot with endless opportunities and has RELAXING front and back porches...GREAT location near the Lakefront, easy access to I-10 and minutes to downtown...LOW INSURANCE!!!...SCHEDULE your PRIVATE viewing today!
- Type:
- Condo
- Sq.Ft.:
- 990
- Status:
- Active
- Beds:
- 2
- Year built:
- 1833
- Baths:
- 2.00
- MLS#:
- 2475525
ADDITIONAL INFORMATION
Welcome to 826 Bourbon! At first glance, this unique property has all the hallmarks of a standalone house- offering the privacy, modern comfort, and space you desire. This 990-square-foot rear unit, tucked away in a quiet corner, was originally a service space and has been beautifully converted to live just like a home. Set within a NO-FEE 2 Unit(front and rear) Condo Association, this property gives you the independence of a house without the usual hassle. Inside you’ll be taken aback by tons of natural light from the open-out windows, the exposed brick walls, graceful arches, and original hardwood floors that infuse the space with the classic character and warmth of New Orleans. Additionally, the owner has done meticulous maintenance and restoration with custom work all up to historical grade standards. Including: new hvac, upstairs windows, kitchen door custom milled, repointed exterior mortar, resealed exposed brick(all in 24’). Located in one of the most coveted areas in all of the city, this property presents a rare opportunity to embrace the essence of New Orleans living—where historic charm meets contemporary convenience. It’s not just a home; it’s a chance to own a piece of the city's rich heritage while enjoying all the comforts and style of modern life. The current owner utilizes the property as a long term rental, but this property offers limitless potential for any buyer. Whether you envision it as a luxury residence, a distinctive investment, or a one-of-a-kind retreat, this property is a true trophy that will elevate any use and stand as a statement of excellence for its owner. **NO monthly HOA Fee or Condo Association Fee. Fully standalone rear unit. Independently metered and water is currently split.
- Type:
- Single Family-Detached
- Sq.Ft.:
- 1,922
- Status:
- Active
- Beds:
- 3
- Year built:
- 1983
- Baths:
- 2.00
- MLS#:
- 2475735
- Subdivision:
- Kenilworth
ADDITIONAL INFORMATION
Calling All Investors! Excellent Opportunity To Renovate & Flip, or Turn Into Rental Income! Open Floor Plan, Living & Dining, Indoor Laundry, Outdoor Storage Room, Patio, Large Backyard, Rear Yard Access For Medium to Smaller Vehicles. This Home Has Plenty Of Potential! Sold As Is
- Type:
- Single Family-Detached
- Sq.Ft.:
- 2,094
- Status:
- Active
- Beds:
- 4
- Lot size:
- 0.14 Acres
- Year built:
- 1940
- Baths:
- 3.00
- MLS#:
- 2475605
ADDITIONAL INFORMATION
Vibrant charm and elegance fill this Gentilly Terrace Cottage! The classic Arts and Crafts design greets you with its covered front porch and original terrazzo floor. Inside, original wood floors offer character and warmth in this spacious 4 bedroom/3 full bath home with the primary suite located on the first floor. A lovely fireplace surround is the focal point in the living area. And in the heart of the home, the open kitchen features an inviting, eat-in island and gas cooktop. French doors lead you from the kitchen to a large deck, perfect for al fresco dining or simply enjoying our Louisiana sunsets. Escape to your own private, fenced yard. This home is in the desirable X flood zone and has a newer HVAC system-condenser replaced 2022 and indoor unit in 2023. Roof is only 3 years young! Convenience meets comfort with proximity to Audubon Elementary, while the Marigny and French Quarter are just minutes away. Explore the city's natural highlights with ease, as Bayou St. John and Lake Pontchartrain are an easy commute. Cultural treasures such as NOMA and the expanse of City Park are close as well, promising endless opportunities for adventure. Embrace New Orleans living in this charming cottage. Call for a showing today!
- Type:
- Single Family-Detached
- Sq.Ft.:
- 1,620
- Status:
- Active
- Beds:
- 3
- Lot size:
- 0.12 Acres
- Year built:
- 1983
- Baths:
- 2.00
- MLS#:
- 2475760
- Subdivision:
- Lake Carmel
ADDITIONAL INFORMATION
LOCATED IN LAKE CARMEL SUBDIVISION...OPEN FLOOR PLAN WITH SPACIOUS ROOMS...COFFERED CEILINGS, LAMINATE WOOD FLOORS, RECESSED LIGHTING, QUARTZ COUNTERTOPS, AND STAINLESS STEEL KITCHEN APPLIANCES
- Type:
- Single Family-Detached
- Sq.Ft.:
- 2,100
- Status:
- Active
- Beds:
- 3
- Year built:
- 1945
- Baths:
- 3.00
- MLS#:
- 2475729
- Subdivision:
- Lakeview
ADDITIONAL INFORMATION
Fantastic Lakeview cottage with Old New Orleans charm with wood floors & high ceilings. Crown moldings and lots of newer windows. Newer privacy fencing, exterior building can be your at home office or extra guest quarters, adding an AC. A welcoming front porch will spoil your guests!! A large and welcoming bright living room leads to a formal dining with space for all the family. Three bathrooms with some updates to make your bath time pleasant. The large renovated open kitchen has lots of cabinets with overhead lighting and granite counters. The cutest breakfast bar for your morning coffee or steps to the deck to enjoy the first cup. Retractable cover on the deck is welcoming on a hot summer day! The primary bedroom will hold your king size furniture with room to spare. Remarkable patio areas will suit everyone. The pristine condition of this home will amaze you!!! Flood Ins only $900. Roof is nearly new! Great street with easy access to interstate. Look no further than this one!!! Detached guest quarters or workshop/office!!!
- Type:
- Condo
- Sq.Ft.:
- 924
- Status:
- Active
- Beds:
- 2
- Year built:
- 1820
- Baths:
- 1.00
- MLS#:
- 2475702
ADDITIONAL INFORMATION
Soaring cathedral ceiling provides an elegant canopy to this roomy condo. And the view of the city skyline makes it worthwhile! Open-floor concept with big living room area, spacious dining area and ample kitchen. Two big bedrooms! Plenty of historic charm in a classic historic building dating back to the early 19th century. In the heart of the Marigny..steps to Crescent Park, and Frenchmen Street. An easy walk to world-class dining and music clubs. This is a 4th-floor walkup so be prepared to climb stairs!
- Type:
- Single Family-Detached
- Sq.Ft.:
- 2,845
- Status:
- Active
- Beds:
- 3
- Lot size:
- 0.22 Acres
- Year built:
- 1985
- Baths:
- 2.00
- MLS#:
- 2475727
- Subdivision:
- Lake Oaks
ADDITIONAL INFORMATION
Discover the perfect blend of classic elegance and contemporary convenience in this charming 3-bedroom, 2-bath ranch-style home located in the desirable Lake Oaks neighborhood. Just a short stroll from The University of New Orleans, UNO Lakefront Arena, Benjamin Franklin High School, and Lakeshore Drive, this well-kept residence offers both a prime location and timeless appeal. Step inside to find a spacious layout with original details and multiple living spaces, ideal for relaxing or entertaining. The home features walk-in closets in every bedroom and a large primary suite, providing ample storage and comfort. With its original classic details, you have the option to retain its vintage charm or modernize it to suit your tastes. The home has never flooded, ensuring peace of mind, and includes a newer roof for added durability. A 2-car garage and a fenced-in backyard complete the package, offering both convenience and privacy. Whether you’re looking to add fresh touches, restore it to its retro glory, or transform it into a stylish AirB&B, this home is ready for its next chapter.
- Type:
- Single Family-Detached
- Sq.Ft.:
- 2,975
- Status:
- Active
- Beds:
- 4
- Year built:
- 1960
- Baths:
- 4.00
- MLS#:
- 2475723
- Subdivision:
- Lakeview
ADDITIONAL INFORMATION
Please TEXT LYNN FOR SHOWINGS 504-339-5966 Very chic home on Canal Blvd. Great location!! Stunning backyard with pool and lush gardens. 4 bedrooms with an oversized master suite, 2 bedrooms up with a loft and 2 baths. 2 bedrooms down with one full bath and powder room. Garage being used as a cabana for the pool but could be used as a garage. New roof, freshly painted and ready to move right in. Enter into large open floor plan with beautiful wood floors and kitchen overlooking pool. Off the kitchen, walk onto a pretty back porch overlooking the pool and very astonishing gardens. Master large enough for sitting area, all white and stunning. Huge second bedroom upstairs with unique touches. Bonus upstairs loft room could be used as hangout, playroom, or office. Beautiful moldings throughout and most light fixtures are new. Custom linen roman shades remain. New a/c, pool pump, A/c. Seller to give allowance for new garage door. Move right in to this great family home. Owner/agent Owner/ Agent excluding art, and some outdoor pots
- Type:
- Single Family-Detached
- Sq.Ft.:
- 2,559
- Status:
- Active
- Beds:
- 5
- Lot size:
- 0.1 Acres
- Year built:
- 1890
- Baths:
- 4.00
- MLS#:
- 2475533
ADDITIONAL INFORMATION
You can feel the spirit of the Bywater throughout this carefully renovated home - as beautiful & charming as it is comfy & inviting. Plentiful windows fill it with natural light, highlighting original hardwood floors, mantles and brick fireplaces. The floor plan respects the home's history while being remarkably modern, and creating flexible, easy spaces to both enjoy the solitude of a cup of coffee and entertain large groups of friends & family......The main home holds 4 independent bedrooms, plus a large office that can accommodate guest overflow, and 3 bathrooms. The living space is bright & spacious, leading to a hallway with spectacular built-in storage. There's lots more storage in the huge laundry/workshop area off the hall. The kitchen is ideal for cooking meals of any size, with sleek Paperstone counters, old-growth cypress trim and custom cabinetry - like the mobile island designed to also be wheeled to the living space and used as a bar when hosting for neighborhood parades like Chewbaccus, Red Beans, Saint Anne. The kitchen and dining space opens through double doors to a spacious screened porch, perfect for outdoor eating & lounging. The serene primary suite also opens up to this fabulous porch......Thanks to the deep lot size, there's a shady backyard with irrigated, raised garden beds and a fantastic separate guest house, with living room, kitchenette, bedroom and bathroom. (Guest house sf included in living area sf.)......The 2016 remodel emphasized sustainability and added energy-efficient features like solar panels, insulation, and reflective roof materials to cut energy costs......The location is Bywater-tastic. Crescent Park, Alma, Frady's, Bar Brine, Acamaya, Bud Rips, JusTini's, Pizza D and Bywater Bakery are all within a few blocks......This special property hits the sweet spot, combining the original character of a historic home & neighborhood with modern conveniences, energy efficiency, and a flexible floor plan that needs to be seen - and felt - to be fully appreciated.
- Type:
- Single Family-Detached
- Sq.Ft.:
- 2,924
- Status:
- Active
- Beds:
- 4
- Year built:
- 2007
- Baths:
- 3.00
- MLS#:
- 2474997
ADDITIONAL INFORMATION
This beautiful Lakeview residence boasts 4 bedrooms & 3 full bathrooms in the main house, along with Detached Guest Quarters that offer an additional 1,100 square feet of living space spread over three stories. The guest house features a full kitchen, den area, 2 spacious bedrooms & 2.5 baths. The remarkable flexible floor plan is rich with traditional elements, including flickering custom gas lanterns both inside and outside of the main home and the guest house. Upon entering the grand foyer, you will see the first versatile flex bedroom that could also serve as an office or formal dining room. The lower level is adorned with double crown molding that enhances the impressive 12-foot ceilings. Plantation shutters are hung throughout & enable the home to be filled with natural light. Unwind in the beautifully landscaped backyard, where you can enjoy a covered patio, saltwater pool featuring a sunbather shelf and waterfall during the summer, or opt for heating in the winter. Kitchen is open to the living room w/eat-in bar and abundant space for entertaining. Movie nights are extraordinary here, w/the family room equipped with a fireplace & custom built-in projector screen and all necessary audio/video equipment, including a theater sound system that remains. The second level houses the primary bedroom, which features an ensuite bathroom w/dual sinks, vanity area, large soaking tub, a glass-enclosed shower & a spacious closet. 2 more bedrooms and the laundry room round out this level. The property also includes a security system and transferable low flood insurance at just $769 per year. Parking is secure w/a back alley driveway protected by an iron gate. The area offers an excellent selection of nearby schools, while the Harrison Avenue corridor boasts supermarkets, restaurants & coffee shops. City Park is just minutes away. This property is easily accessible to downtown for those commuting.
- Type:
- Single Family-Detached
- Sq.Ft.:
- 2,145
- Status:
- Active
- Beds:
- 3
- Lot size:
- 0.1 Acres
- Year built:
- 1900
- Baths:
- 3.00
- MLS#:
- 2474944
ADDITIONAL INFORMATION
Located just three blocks from Audubon Park and steps from Clancy's and the vibrant shops and restaurants of Magazine Street, this exquisite home offers the perfect blend of historic charm and modern updates. Set on a generous lot (30 x 150), it presents a unique opportunity for those seeking space, style, and an unbeatable location in one of New Orleans' most sought-after neighborhoods. Featuring 12-foot ceilings, beautiful crown molding, and the elegance of original fireplaces and mantels, the rich hardwood floors flow gracefully throughout the home, leading you into open, airy living spaces. French doors open to a large backyard and covered porch, offering a seamless indoor-outdoor experience ideal for both entertaining and peaceful relaxation. A working fireplace in the den enhances the cozy, inviting atmosphere, making it the perfect place to unwind year-round. The chef's kitchen is truly a highlight, featuring a gas range with a convenient pot-filler, a built-in refrigerator, wine cooler, and ample counter space for preparing meals with ease. The expansive primary suite is a private retreat, with a generous walk-in closet and a luxurious primary bath that was beautifully remodeled in 2021. The bath includes a deep soaking tub, a separate shower, and elegant finishes throughout. In addition to these remarkable features, the home benefits from a new roof installed in 2022, offering peace of mind for years to come. Thoughtful storage solutions are found throughout the home, enhancing its functionality while preserving its historic charm. Don't miss this classic New Orleans home.
- Type:
- Single Family-Detached
- Sq.Ft.:
- 2,586
- Status:
- Active
- Beds:
- 4
- Year built:
- 1978
- Baths:
- 3.00
- MLS#:
- 2475636
ADDITIONAL INFORMATION
This spacious 4-bedroom, 2.5-bathroom home is a hidden gem in Walnut Bed neighborhood, offering both comfort and opportunity. With plenty of room to grow, this home is great for those looking to personalize and make it their own. Step inside and be greeted by a welcoming entryway with elegant terrazzo flooring, setting the tone for the rest of the home. The living and dining rooms feature soaring vaulted ceilings that create an airy, open feel, complemented by rich wood floors that add warmth and character. . The kitchen, adjacent to the dining area, provides ample space for culinary creativity, while the large shaded backyard offers a private retreat for outdoor relaxation or future landscaping projects. Though the home could benefit from some updates and improvements, its solid bones and classic layout make it a wonderful canvas for your vision. With 4 generously-sized bedrooms, including a primary suite with an ensuite bath, there’s plenty of room for your family to settle in and grow. Additional Features include a large, shaded backyard, great for gardening or outdoor play. Conveniently located by shopping, grocery stores, and the vibrant downtown area. Great potential for customization and upgrades. This home is great for those looking to invest in a property with great bones. Schedule a viewing today and start imagining the possibilities!
- Type:
- Condo
- Sq.Ft.:
- 1,208
- Status:
- Active
- Beds:
- 2
- Lot size:
- 0.04 Acres
- Year built:
- 1911
- Baths:
- 2.00
- MLS#:
- 2475555
ADDITIONAL INFORMATION
Priced to sell!! Charming 2 bedroom, 2 bath second level condo is situated just one block from St. Charles Ave streetcar line and the parade route. Unit D features an open floorplan, original wood floors and 12' ceilings on main level. Granite counters and stainless appliances highlight the kitchen. Guest bedroom, full bath and laundry closet with stackable washer/dryer complete the main level. The upper level features a private primary suite with a renovated bathroom and large walk-in shower and a balcony. 2 HVAC units replaced in 2019 and 2022, respectively. New hot water heater in 2024. Simplisafe security system installed in 2023 for added peace of mind. Carondelet Place Condo is an 8-unit condo association featuring two adjacent Victorian buildings and enjoys the convenience and security of gated assigned off-street parking and the Lower Garden District Security Patrol. HOA for unit D is $533.33 and includes water, garbage & insurance.
- Type:
- Condo
- Sq.Ft.:
- 2,948
- Status:
- Active
- Beds:
- 4
- Year built:
- 2024
- Baths:
- 4.00
- MLS#:
- 2473867
ADDITIONAL INFORMATION
Welcome to the Napoleon Oaks Condominiums! These four new construction luxury units are located at the top of the vibrant Freret St corridor. They provide easy access to Tulane and Ochsner campuses, I-10 and downtown for your daily commute around the city. Their stunning, crisp design features bright natural light and modern touches that frame these units beautifully. Each unit has varying floor plans, but all showcase the standout quality and grand details of the overall construction. Key features include custom cabinetry and closets, tailored oak flooring, rich statement marble, and private balconies facing Napoleon Avenue. Each unit is allocated one designated & covered off-street parking space, with two spaces reserved for the penthouse, all benefiting from driveway access from Napoleon Avenue to Freret St. Each unit also has a private balcony views of the beautiful oak trees lining Napoleon Ave, allowing residents to enjoy watching select Uptown parades roll by on Fat Tuesday! Residents will appreciate the quick entry to the Napoleon wellness path and the short stroll to many local favorite restaurants, Rouses Market, coffee shops, and bars on Freret Street.
- Type:
- Condo
- Sq.Ft.:
- 1,476
- Status:
- Active
- Beds:
- 3
- Year built:
- 2024
- Baths:
- 2.00
- MLS#:
- 2473810
ADDITIONAL INFORMATION
Welcome to the Napoleon Oaks Condominiums! These four new construction luxury units are located at the top of the vibrant Freret St corridor. They provide easy access to Tulane and Ochsner campuses, I-10 and downtown for your daily commute around the city. Their stunning, crisp design features bright natural light and modern touches that frame these units beautifully. Each unit has varying floor plans, but all showcase the standout quality and grand details of the overall construction. Key features include custom cabinetry and closets, tailored oak flooring, rich statement marble, and private balconies facing Napoleon Avenue. Each unit is allocated one designated & covered off-street parking space, with two spaces reserved for the penthouse, all benefiting from driveway access from Napoleon Avenue to Freret St. Each unit also has a private balcony views of the beautiful oak trees lining Napoleon Ave, allowing residents to enjoy watching select Uptown parades roll by on Fat Tuesday! Residents will appreciate the quick entry to the Napoleon wellness path and the short stroll to many local favorite restaurants, Rouses Market, coffee shops, and bars on Freret Street.
- Type:
- Condo
- Sq.Ft.:
- 1,158
- Status:
- Active
- Beds:
- 2
- Year built:
- 2024
- Baths:
- 2.00
- MLS#:
- 2473804
ADDITIONAL INFORMATION
Welcome to the Napoleon Oaks Condominiums! These four new construction luxury units are located at the top of the vibrant Freret St corridor. They provide easy access to Tulane and Ochsner campuses, I-10 and downtown for your daily commute around the city. Their stunning, crisp design features bright natural light and modern touches that frame these units beautifully. Each unit has varying floor plans, but all showcase the standout quality and grand details of the overall construction. Key features include custom cabinetry and closets, tailored oak flooring, rich statement marble, and private balconies facing Napoleon Avenue. Each unit is allocated one designated & covered off-street parking space, with two spaces reserved for the penthouse, all benefiting from driveway access from Napoleon Avenue to Freret St. Each unit also has a private balcony views of the beautiful oak trees lining Napoleon Ave, allowing residents to enjoy watching select Uptown parades roll by on Fat Tuesday! Residents will appreciate the quick entry to the Napoleon wellness path and the short stroll to many local favorite restaurants, Rouses Market, coffee shops, and bars on Freret Street.
- Type:
- Condo
- Sq.Ft.:
- 1,514
- Status:
- Active
- Beds:
- 3
- Year built:
- 2024
- Baths:
- 4.00
- MLS#:
- 2473766
ADDITIONAL INFORMATION
Welcome to the Napoleon Oaks Condominiums! These four new construction luxury units are located at the top of the vibrant Freret St corridor. They provide easy access to Tulane and Ochsner campuses, I-10 and downtown for your daily commute around the city. Their stunning, crisp design features bright natural light and modern touches that frame these units beautifully. Each unit has varying floor plans, but all showcase the standout quality and grand details of the overall construction. Key features include custom cabinetry and closets, tailored oak flooring, rich statement marble, and private balconies facing Napoleon Avenue. Each unit is allocated one designated & covered off-street parking space, with two spaces reserved for the penthouse, all benefiting from driveway access from Napoleon Avenue to Freret St. Each unit also has a private balcony views of the beautiful oak trees lining Napoleon Ave, allowing residents to enjoy watching select Uptown parades roll by on Fat Tuesday! Residents will appreciate the quick entry to the Napoleon wellness path and the short stroll to many local favorite restaurants, Rouses Market, coffee shops, and bars on Freret Street.
- Type:
- Single Family-Detached
- Sq.Ft.:
- 3,124
- Status:
- Active
- Beds:
- 4
- Year built:
- 1930
- Baths:
- 3.00
- MLS#:
- 2475158
ADDITIONAL INFORMATION
A charming Arts and Crafts home conveniently located off Fontainebleau. This home features beautiful, original wood floors and windows throughout, a formal living room/office, a dining room and separate breakfast nook, a large den close to the kitchen and 4 bedrooms located upstairs. The kitchen overlooks the backyard patio making a great flow for entertaining. This home is full of bonus space and storage including a basement, a finished attic, and a detached two-car garage. The spacious front porch overlooks the tree-lined street, perfect for your morning coffee. Home is in an X flood zone, seller pays $925/yr and roof replaced in 2022. Not only is this home full of history, it has also been featured in 5 major motion pictures including The Ray Charles movie, Girls Trip, and several commercials.
- Type:
- Condo
- Sq.Ft.:
- 882
- Status:
- Active
- Beds:
- 2
- Year built:
- 1873
- Baths:
- 1.00
- MLS#:
- 2475616
ADDITIONAL INFORMATION
Welcome to 516 Governor Nicholls Street, Unit #301, a stunningly renovated gem on one of the most desirable and quiet blocks of the French Quarter, just steps from the vibrant French Market. This exquisite two-bedroom, two-bathroom condo seamlessly blends historic charm with modern luxury. Step inside to find a bright, open-concept living space featuring high ceilings, original hardwood floors, and elegant finishes. The gourmet kitchen boasts stainless steel appliances and quartz countertops, great for culinary enthusiasts. Enjoy your morning coffee on the private balcony, soaking in the peaceful atmosphere of this historic neighborhood. For added peace of mind, the building features a brand-new full sprinkler system installed in 2023. With its prime location, you’re moments away from world-class dining, lively music, and iconic sights. Don’t miss your chance to own a piece of New Orleans history in this beautifully updated retreat!
- Type:
- Single Family-Detached
- Sq.Ft.:
- 1,200
- Status:
- Active
- Beds:
- 3
- Year built:
- 1975
- Baths:
- 2.00
- MLS#:
- 2475590
ADDITIONAL INFORMATION
NICELY RENOVATED RANCH STYLE HOME LOCATED IN AN X-ZONE OFF GENERAL MEYER. NESTLED IN THE "CUT-OFF" IT IS LESS THAN A BLOCK FROM THE RIVER ON HIGH GROUND. THIS HOME OFFERS A SPACIOUS INTERIOR FEATURING 3BEDS, ENTERTAINMENT SPACE, 1.5 BATHS, AND ALL NEW FIXTURES AND FINISHES. THE ROOF IS 3 YEARS OLD. THE BACKYARD IS SIZEABLE FOR KIDS TO PLAY OR LARGE ENOUGH FOR FAMILY GATHERINGS, IT ALSO HAS OFF-STREET PARKING WITH A COVERED CARPORT. NICE STRUCTURE FOR A FAMILY STARTING OUT, INVESTMENT OR ANYONE DOWNSIZING. CLOSE PROXIMITY TO SCHOOLS, SHOPPING AND OTHER AMENTITIES ON THE WESTBANK. NEW CERAMIC TILE PLANK FLOORING, INDOOR LAUNDRY AREA, WITH A CENTRAL HVAC SYSTEM. MOTIVATED SELLER, SO BRING ALL SERIOUS OFFERS.
- Type:
- Single Family-Detached
- Sq.Ft.:
- 1,610
- Status:
- Active
- Beds:
- 3
- Year built:
- 1978
- Baths:
- 2.00
- MLS#:
- 2475179
- Subdivision:
- Venetian Isles
ADDITIONAL INFORMATION
Waterfront property in popular Venetian Isles! This two-story home features a light-filled upstairs with a large, open kitchen and dining area, complemented by a two-sided fireplace separating it from the spacious living room. Downstairs, you'll find a welcoming foyer, abundant storage space that could be converted into additional living quarters, and a large, convenient garage. Step out back to relax on your covered deck overlooking Bayou Sauvage, or head to your boat on its lift and enjoy some of the world’s best fishing. While the property needs updates, it has the potential to be a true gem!
$1,675,000
338 WALNUT Street New Orleans, LA 70118
- Type:
- Single Family-Detached
- Sq.Ft.:
- 2,975
- Status:
- Active
- Beds:
- 3
- Year built:
- 1905
- Baths:
- 3.00
- MLS#:
- 2469845
- Subdivision:
- Not a Subdivision
ADDITIONAL INFORMATION
Uptown Treasure steps from Audubon Park Welcome to an unparalleled Uptown residence located on distinguished Walnut St., ideally situated midway between St. Charles Ave. and Magazine St. This exceptionally luxurious camelback home built in the early 1900s and expertly renovated and enlarged in 2017 showcases extraordinary design and high-end finishes while retaining many of its original architectural details, including many tall re-tooled windows, high ceilings, historic millwork, and wood floors. The Primary Suite occupying the entire second floor is grand and unique; featuring Cathedral Ceilings up to 15+ feet tall, a morning/evening kitchen with SubZero and Wolf appliances, a luxurious bath with Calacatta Lincoln marble counters, a soothing 73” Penhaglion bateau tub, and a marble tile and glass lined shower. The dressing room/closet is the size of a bedroom and a sight to behold. To top it off, the Primary Suite has a separate sunroom and Juliette porch lit by a gas lantern. It is truly a sanctuary. The main floor features a massive living room, intimate cocktail area, an open Atelier Kitchen and an abundance of natural light with french doors opening to the spacious back veranda and garden. Enjoy Subzero and Wolf appliances, Calacatta Lincoln marble procured from Italy, an 8 ft. marble waterfall island, Gervais custom cabinetry with hand hammered pulls from Katonah Hardware. The main floor also boasts two well-appointed, large guest bedrooms, spacious walk-in custom closets, and two inviting bathrooms with marble surfaces, exceptionally large showers lined in marble tile, vintage mirrors, Axor Hansgrohe jewel-like fixtures. The design of this home includes practical additions, a main floor storeroom with bike racks, storage on the second floor, termite bate system, and irrigation system. Timeless elegance and contemporary opulence await the new residents of this blue chip location, 338 Walnut St.

Information contained on this site is believed to be reliable; yet, users of this web site are responsible for checking the accuracy, completeness, currency, or suitability of all information. Neither the New Orleans Metropolitan Association of REALTORS®, Inc. nor the Gulf South Real Estate Information Network, Inc. makes any representation, guarantees, or warranties as to the accuracy, completeness, currency, or suitability of the information provided. They specifically disclaim any and all liability for all claims or damages that may result from providing information to be used on the web site, or the information which it contains, including any web sites maintained by third parties, which may be linked to this web site. The information being provided is for the consumer’s personal, non-commercial use, and may not be used for any purpose other than to identify prospective properties which consumers may be interested in purchasing. The user of this site is granted permission to copy a reasonable and limited number of copies to be used in satisfying the purposes identified in the preceding sentence. By using this site, you signify your agreement with and acceptance of these terms and conditions. If you do not accept this policy, you may not use this site in any way. Your continued use of this site, and/or its affiliates’ sites, following the posting of changes to these terms will mean you accept those changes, regardless of whether you are provided with additional notice of such changes. Copyright 2024 New Orleans Metropolitan Association of REALTORS®, Inc. All rights reserved. The sharing of MLS database, or any portion thereof, with any unauthorized third party is strictly prohibited.
New Orleans Real Estate
The median home value in New Orleans, LA is $325,000. This is higher than the county median home value of $270,400. The national median home value is $338,100. The average price of homes sold in New Orleans, LA is $325,000. Approximately 38.9% of New Orleans homes are owned, compared to 42.07% rented, while 19.03% are vacant. New Orleans real estate listings include condos, townhomes, and single family homes for sale. Commercial properties are also available. If you see a property you’re interested in, contact a New Orleans real estate agent to arrange a tour today!
New Orleans, Louisiana has a population of 383,974. New Orleans is less family-centric than the surrounding county with 19.77% of the households containing married families with children. The county average for households married with children is 19.77%.
The median household income in New Orleans, Louisiana is $45,594. The median household income for the surrounding county is $45,594 compared to the national median of $69,021. The median age of people living in New Orleans is 37.7 years.
New Orleans Weather
The average high temperature in July is 91.8 degrees, with an average low temperature in January of 45.1 degrees. The average rainfall is approximately 63.5 inches per year, with 0 inches of snow per year.



