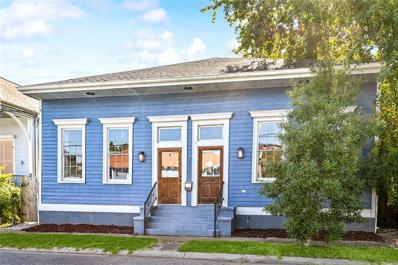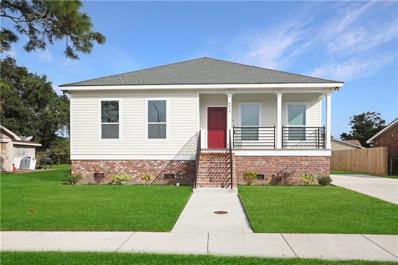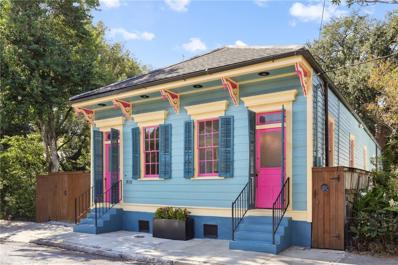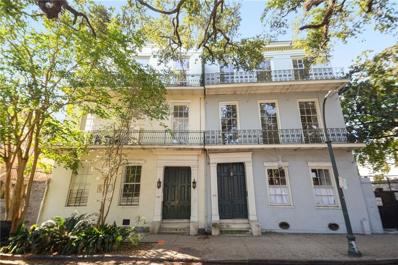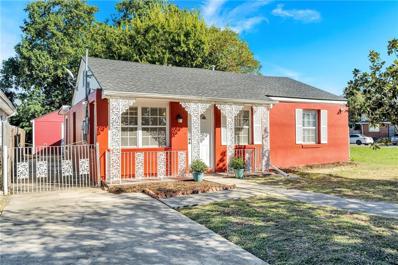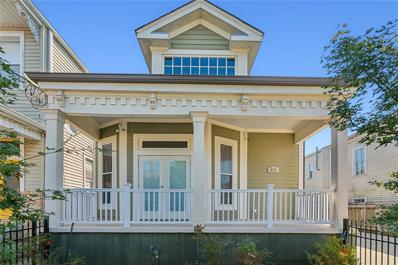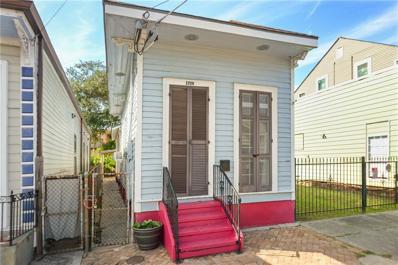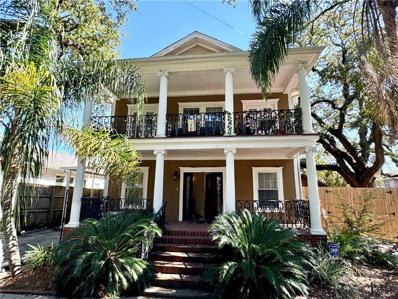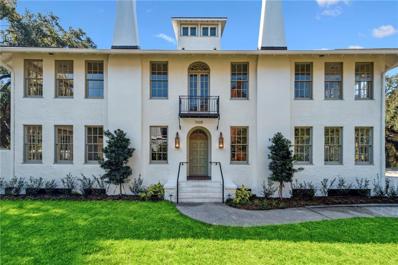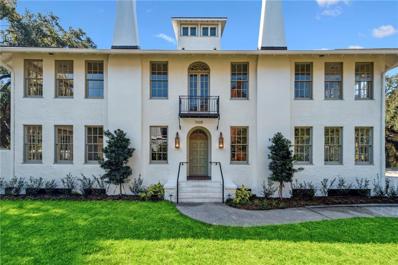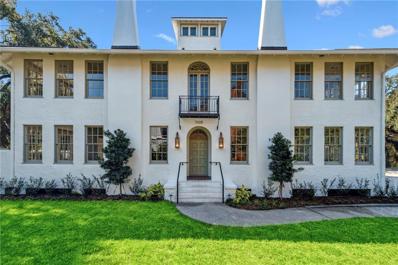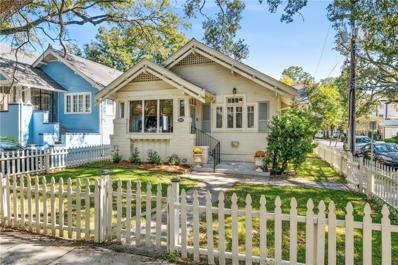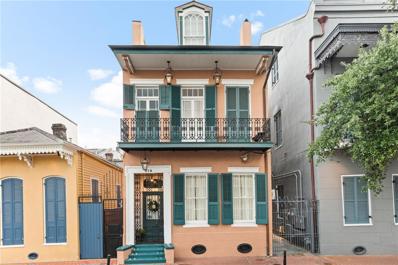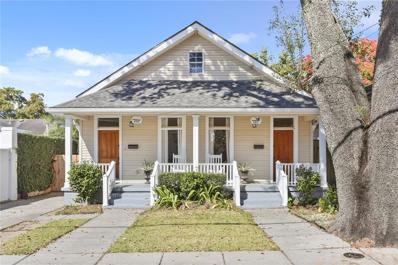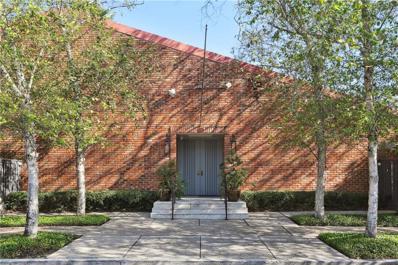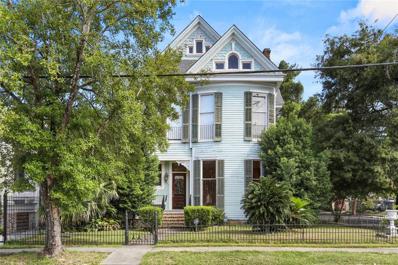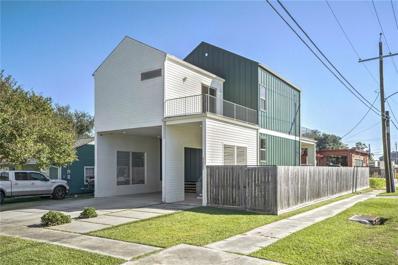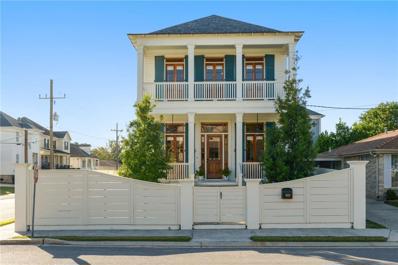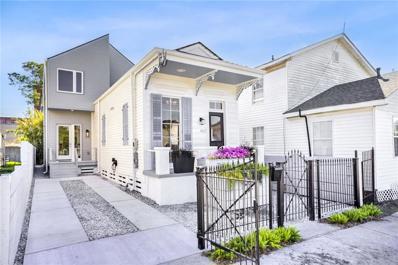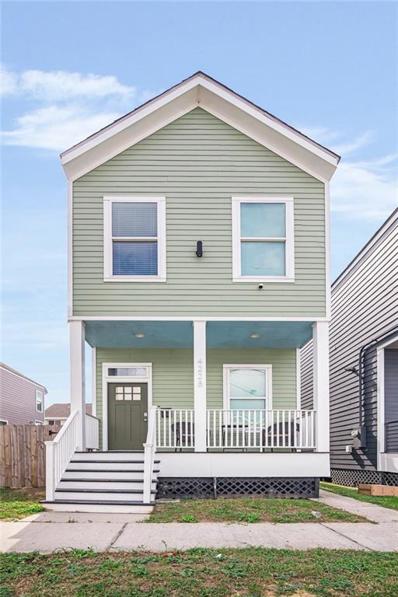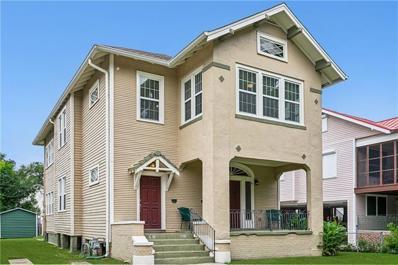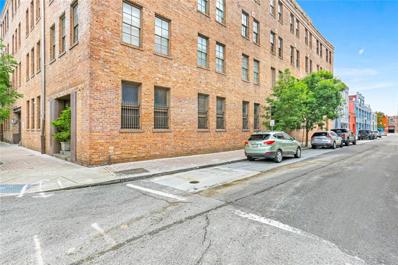New Orleans LA Homes for Sale
- Type:
- Single Family-Detached
- Sq.Ft.:
- 1,911
- Status:
- Active
- Beds:
- 3
- Year built:
- 1947
- Baths:
- 4.00
- MLS#:
- 2473744
ADDITIONAL INFORMATION
Beautiful historic property that was restored only 6 years ago! Prime location near many local favorites including the Fairgrounds, Jazz Fest, Bayou St John and City Park. This home features 13’ ceilings and gorgeous real hardwood floors throughout. Entertainers kitchen with SS appliances, walk in pantry and breakfast bar. Grand family room and dining room with tons of natural light. Awesome layout with 3 large bedrooms each with its own private bathroom. Additional roos include a laundry room and hallway half bath. Low maintenance courtyard style backyard perfect for morning coffee or evening relaxation. Call today.
- Type:
- Single Family-Detached
- Sq.Ft.:
- 2,154
- Status:
- Active
- Beds:
- 3
- Year built:
- 1981
- Baths:
- 5.00
- MLS#:
- 2473887
ADDITIONAL INFORMATION
Discover the perfect blend of serenity and opportunity with this 3-bedroom, 4.5-bathroom lakefront home situated right on Lake Saint Katherine. This home offers the quintessential lakeside lifestyle with a spacious deck for fishing, launching your boat, or simply soaking in the stunning views. While this home requires some TLC, its potential is undeniable. With a bit of care and imagination, you can transform this property into your dream lakeside retreat. The solid structure and beautiful setting provide an excellent foundation for your customization. Highlights include a spacious living area, large windows, over 2,000 square feet of storage underneath, a wrap-around porch, and prime location situated right in between Slidell and New Orleans.
- Type:
- Single Family-Detached
- Sq.Ft.:
- 1,881
- Status:
- Active
- Beds:
- 3
- Lot size:
- 0.14 Acres
- Year built:
- 2024
- Baths:
- 2.00
- MLS#:
- 2472994
- Subdivision:
- Aurora Gardens
ADDITIONAL INFORMATION
Introducing a stunning brand new construction that perfectly blends classic modern style with contemporary amenities! This spacious 3-bedroom, 2-bath home features elegant tray ceilings throughout, enhancing its refined aesthetic. The generous primary bedroom boasts a walk-in closet, providing ample storage and comfort. Each additional bedroom is nicely sized and includes spacious closets, ensuring plenty of room for all your belongings. Enjoy the open floor plan that seamlessly connects the living room, dining area, and kitchen, complete with a stylish five-seat island—greatl for entertaining or casual gatherings. Step outside to relax on the covered back porch, awesome for enjoying serene evenings. Located in Algiers Point, this gem is competitively priced to sell. Don't miss your chance to make this beautiful home yours!
Open House:
Saturday, 11/16 12:00-1:30PM
- Type:
- Single Family-Detached
- Sq.Ft.:
- 1,958
- Status:
- Active
- Beds:
- 3
- Lot size:
- 0.08 Acres
- Year built:
- 1840
- Baths:
- 2.00
- MLS#:
- 2473394
ADDITIONAL INFORMATION
Open Saturday, 11/16, from 12-1:30pm. Come and see this well-loved and beautifully maintained Victorian cottage with a new roof, electric gated off-street parking, X-flood zone, and a sweeping covered porch shaded by live oaks overlooking the courtyard and nearby church tower in the heart of Bywater, one of New Orleans’ most vibrant and walkable neighborhoods. A spacious, light-filled double parlor with soaring ceilings welcomes you inside, and the craftsmanship of a bygone era replete with custom woodwork, gorgeous heart-pine floors, pocket doors, built-in bookcases, cypress pantries, and 12” baseboards beckons you to stay. The floorplan offers 3 bedrooms, 2 full baths, a home office complete with its library ladder, a newly revamped kitchen, a wet bar, and an oversized laundry room—to name a few of the thoughtful details that make this home so special. Primely located 2 blocks from Crescent Park and all the coffee houses, world-class dining, live music, galleries, shopping, and parades of Marigny, Bywater, and the French Quarter within walking distance. A true and historic gem! Don’t miss it!
- Type:
- Condo
- Sq.Ft.:
- 715
- Status:
- Active
- Beds:
- 1
- Lot size:
- 0.01 Acres
- Year built:
- 1849
- Baths:
- 1.00
- MLS#:
- 2473658
ADDITIONAL INFORMATION
A unique and historic condo located in an 1835 Greek Revival townhouse in New Orleans' French Quarter. This four -story brick building, once owned by Clay Shaw, combines timeless elegance with modern updates, including a new slate and metal roof added in 2022, ensuring both modern durability and classic appeal. Entering the home, the grand entrance hall opens into a stunning great room featuring floor-to-ceiling windows that frame serene views of the live oaks on Esplanade. Abundant natural light fills the space, highlighting the custom Santorus wallpapered accent wall that compliments dark, wide-plank floors and a cozy fireplace, creating an inviting, character-rich atmosphere. The balcony offers an ideal spot for morning coffee, while residents also enjoy building amenities like a private pool and an elevator. Upgraded windows with specialized thermo-regulating glass add energy efficiency, maintaining comfort and year-round enjoyment in this thoughtfully preserved yet modernized space.
- Type:
- Condo
- Sq.Ft.:
- 1,022
- Status:
- Active
- Beds:
- 1
- Year built:
- 1866
- Baths:
- 2.00
- MLS#:
- 2473840
ADDITIONAL INFORMATION
Perfectly Located Corner Penthouse with sprawling view of the Mississippi River and just steps to Canal Place, House of Blues and all of the other Great spots nearby. Many recent updates include new lighting, new cabinet hardware, drapes, bath mirrors and more. Unit is freshly painted and features marble countertops, wide plank flooring, large island, marble baths, indoor laundry all in a secure building with double entry security. Contract parking is available Just across the street making this condo the perfect spot for Fun and easy French Quarter Living. Included in the sale is dedicated web site with calendar and pay feature.
- Type:
- Single Family-Detached
- Sq.Ft.:
- 1,625
- Status:
- Active
- Beds:
- 2
- Year built:
- 1945
- Baths:
- 2.00
- MLS#:
- 2473314
ADDITIONAL INFORMATION
Charming home on a light bright tree lined street! This home features two bedrooms, two full bathrooms, a large backyard with a patio area, shady trees and plenty of room for a garden! The spacious primary suite is situated at the front of the home and offers ample privacy. Tile flooring throughout. There is a stackable laundry closet with washer/dryer hookups. The formal living room as well as the open concept dining and family room, gives this home an abundance of living space. Lovely french doors open to a backyard oasis. Located just minutes to shopping and restaurants. Tennis courts and a playground are just down the block!
$725,000
814 IDA Street New Orleans, LA 70119
- Type:
- Single Family-Detached
- Sq.Ft.:
- 2,018
- Status:
- Active
- Beds:
- 3
- Lot size:
- 0.1 Acres
- Year built:
- 1934
- Baths:
- 3.00
- MLS#:
- 2473806
ADDITIONAL INFORMATION
Ready to make Mid City your home? Then look no further than 814 Ida St. This meticulously kept, 3 Bed, 3 Full Bath Victorian is located within walking distance of City Park, Bayou St. John, the Fairgrounds, Lafitte Greenway!; and 1- block from the Endymion Parade Route! Home is less than 2 miles from the French Quarter! This beauty boasts an open floorplan, soaring ceilings, and a chef's kitchen, complete with stainless appliances, granite counters, and plenty of storage! New Pennsylvania White Oak, hardwood, and tile flooring throughout, no carpet! The primary bedroom offers a peaceful retreat with an en-suite bathroom, spacious closet, and double French doors that lead to the serene front porch, overlooking the fenced front yard and stunning landscaping. Two additional bedrooms provide plenty of space for guests or a home office. Entertain friends or family in the backyard featuring a composite deck. The front porch is the perfect spot to enjoy your morning coffee, and soak in the sights and sounds of the neighborhood. Also includes a private drive, providing off-street parking for multiple vehicles! Tankless water heater only two years old! Located in Flood Zone X, providing for favorable flood insurance rates.
- Type:
- Single Family-Detached
- Sq.Ft.:
- 939
- Status:
- Active
- Beds:
- 2
- Year built:
- 1910
- Baths:
- 1.00
- MLS#:
- 2472848
ADDITIONAL INFORMATION
Charming property nestled in the vibrant heart of Faubourg Marigny available now! This 2 bed / 1 bath property radiates New Orleans allure. Located just steps from the famous French Quarter and streetcar line, you’ll enjoy convenient access to all the entertainment and delicious food this lively city has to offer. Some features inside include original cherry wood floors, cypress shutters, open concept kitchen with butcher block countertop, stainless steel appliances, newer windows, beautiful crown moulding and other original architectural details, stained glass windows, and more! Outside you’ll find a private side porch that leads to a 12 x 10 shed or workshop, private fenced in backyard, 2 year old roof, and a brand new hot water heater. X flood zone and property is under a transferable termite contract. Experience New Orleans right outside your door!
- Type:
- Single Family-Detached
- Sq.Ft.:
- 2,297
- Status:
- Active
- Beds:
- 4
- Lot size:
- 0.08 Acres
- Year built:
- 2010
- Baths:
- 3.00
- MLS#:
- 2471346
ADDITIONAL INFORMATION
Discover this charming 14-year-old home on historic Palmer Avenue, just steps from Tulane University—perfect for LOW insurance! This delightful Uptown residence features upgraded finishes throughout, including unique lighting and gleaming hardwood floors. The spacious chef's kitchen boasts luxurious marble and granite accents and flows into an open floor plan ideal for entertaining. The versatile first floor includes an eat-in kitchen bar and a separate den that can easily serve as a fourth bedroom. Enjoy an extra-large primary bedroom with a platform Jacuzzi tub in the en-suite bathroom and a HUGE walk-in closet! The outdoor spaces are perfect for BIG gatherings, featuring a long party deck, a covered seating area, a carport, and two inviting covered New Orleans porches for relaxation. Experience a wonderful blend of style, functionality, and prime location—come see!
- Type:
- Condo
- Sq.Ft.:
- 1,828
- Status:
- Active
- Beds:
- 3
- Year built:
- 1923
- Baths:
- 2.00
- MLS#:
- 2473390
- Subdivision:
- Not a Subdivision
ADDITIONAL INFORMATION
Welcome to 7008 Chestnut Condominiums! A completely renovated 4-unit condo building neighboring Audubon Park. Enjoy modern living in the heart of Uptown New Orleans. Unit 202 is a 2nd floor unit with private elevator access. It features an open floorplan with 3 bedrooms and 2 baths on the Walnut Street side of the building. Interior unit features include beautiful hardwood floors, all new custom cabinetry in kitchen and bath, Caesarstone countertops in kitchen, all new GE café series appliances, in-unit washer/dryer, and abounding natural light. Property features include 1 assigned off-street parking spot per unit, a beautiful common area patio with a grill overlooking the park, and all new landscaping by Mullen. Condo dues include professional property management by Synergy Facility Group, insurance, termite contract, common area repairs & maintenance, and landscaping.
- Type:
- Condo
- Sq.Ft.:
- 1,819
- Status:
- Active
- Beds:
- 3
- Year built:
- 1923
- Baths:
- 2.00
- MLS#:
- 2473296
- Subdivision:
- Not a Subdivision
ADDITIONAL INFORMATION
Welcome to 7008 Chestnut Condominiums! A completely renovated 4-unit condo building neighboring Audubon Park. Enjoy modern living in the heart of Uptown New Orleans. Unit 201 is a 2nd floor unit with private elevator access. It features an open floorplan with 3 bedrooms and 2 baths with stunning tree-top views of Audubon Park. Interior unit features include beautiful hardwood floors, all new custom cabinetry in kitchen and bath, Caesarstone countertops in kitchen, all new GE café series appliances, in-unit washer/dryer, and abounding natural light. Property features include 1 assigned off-street parking spot per unit, a beautiful common area patio with a grill overlooking the park, and all new landscaping by Mullen. Condo dues include professional property management by Synergy Facility Group, insurance, termite contract, common area repairs & maintenance, and landscaping.
- Type:
- Condo
- Sq.Ft.:
- 1,108
- Status:
- Active
- Beds:
- 2
- Year built:
- 1923
- Baths:
- 1.00
- MLS#:
- 2473294
- Subdivision:
- Not a Subdivision
ADDITIONAL INFORMATION
Welcome to 7008 Chestnut Condominiums! A completely renovated 4-unit condo building neighboring Audubon Park. Enjoy modern living in the heart of Uptown New Orleans. Unit 102 is a 1st floor unit featuring an open floorplan with 2 bedrooms and 1 bath on the Walnut Street side of the building. Interior unit features include beautiful hardwood floors, all new custom cabinetry in kitchen and bath, Caesarstone countertops in kitchen, all new GE café series appliances, in-unit washer/dryer, and abounding natural light. Property features include 1 assigned off-street parking spot per unit, a beautiful common area patio with a grill overlooking the park, and all new landscaping by Mullen. Condo dues include professional property management by Synergy Facility Group, insurance, termite contract, common area repairs & maintenance, and landscaping.
- Type:
- Condo
- Sq.Ft.:
- 1,108
- Status:
- Active
- Beds:
- 2
- Year built:
- 1923
- Baths:
- 1.00
- MLS#:
- 2473176
- Subdivision:
- Not a Subdivision
ADDITIONAL INFORMATION
Welcome to 7008 Chestnut Condominiums! A completely renovated 4-unit condo building neighboring Audubon Park. Enjoy modern living in the heart of Uptown New Orleans. Unit 101 is a 1st floor unit featuring an open floorplan with 2 bedrooms and 1 bath overlooking Audubon Park. Interior unit features include beautiful hardwood floors, all new custom cabinetry in kitchen and bath, Caesarstone countertops in kitchen, all new GE café series appliances, in-unit washer/dryer, and abounding natural light. Property features include 1 assigned off-street parking spot per unit, a beautiful common area patio with a grill overlooking the park, and all new landscaping by Mullen. Condo dues include professional property management by Synergy Facility Group, insurance, termite contract, common area repairs & maintenance, and landscaping.
- Type:
- Single Family-Detached
- Sq.Ft.:
- 1,844
- Status:
- Active
- Beds:
- 2
- Year built:
- 1958
- Baths:
- 2.00
- MLS#:
- 2473550
ADDITIONAL INFORMATION
Step into this charming cottage on the corner of Audubon & Hickory Streets to a precious orange sun room and open den & dining area. Large kitchen is at rear of the house and bedrooms on the right side. There is an additional spacious bonus room at the front of the home that can be used as an office, nursery, play room, you name it! Newly renovated primary bathroom and plenty of closet and storage space throughout. There is also a basement for additional storage. This precious house has a large backyard with room to add off-street parking off Hickory St. or to just enjoy as an entertainment area. 2022 roof! This is a must see home in such a fun location by Tulane University, Audubon Park, St. Charles Ave., and the Carrollton area with tons of restaurants and entertainment.
$1,400,000
918 ORLEANS Avenue New Orleans, LA 70116
- Type:
- Townhouse
- Sq.Ft.:
- 3,850
- Status:
- Active
- Beds:
- 5
- Year built:
- 1835
- Baths:
- 6.00
- MLS#:
- 2473490
- Subdivision:
- Not a Subdivision
ADDITIONAL INFORMATION
This stunning Greek Revival townhouse, built in 1835, has been impeccably preserved and beautifully adapted for modern single-family living. The main floor features elegant double parlors, showcasing the original archway, alongside a thoughtfully designed kitchen. A delightful family entertainment room opens onto the garden, made for gatherings. On the second floor, you'll find a luxurious primary suite, complete with a spacious bedroom, a cozy sitting room, and a charming balcony. A guest room adds to the comfort of this level. At the back, connected by exterior stairs, are three inviting guest suites, each with its own kitchen and living area, all offered furnished for convenience and style.
- Type:
- Single Family-Detached
- Sq.Ft.:
- 2,405
- Status:
- Active
- Beds:
- 4
- Lot size:
- 0.14 Acres
- Year built:
- 1924
- Baths:
- 2.00
- MLS#:
- 2473368
ADDITIONAL INFORMATION
Unique home with the opportunity to have a guest suite or additional space for a larger single. Currently there is a door between the two spaces. Guest suite has a living room, eat-in kitchen, bedroom and bathroom. Large backyard ready for a pool, outdoor kitchen, or huge garden. Stairs lead to an unfinished attic. Roof was replaced after Ida. Walk to Prytania St and Magazine St restaurants and stores (St James Cheese Company, Crepe Nanou, Wild Lotus Yoga, Zara's, Nothing Bundt Cake, Creole Creamery, Pizza Dominica, just to name a few). Short walk to St Charles streetcar and Magazine or Napoleon Mardi Gras route.
$1,880,000
1578 CALHOUN Street New Orleans, LA 70118
- Type:
- Single Family-Detached
- Sq.Ft.:
- 4,167
- Status:
- Active
- Beds:
- 4
- Year built:
- 1970
- Baths:
- 4.00
- MLS#:
- 2473245
ADDITIONAL INFORMATION
Exquisite Contemporary Home Steps from Audubon Park. Discover unparalleled elegance in this one-of-a-kind contemporary residence on a spacious corner lot. With many functional updates, this home offers peace of mind and modern luxury. The open floor plan features a magnificent living and dining room that gracefully overlooks a large brick-walled garden with a tranquil fountain. The primary suite boasts two stunning marble baths, complemented by two additional grand bedrooms upstairs. Plus a bonus room / bedroom / office suite and third full bathroom. The gourmet kitchen is a chef's dream, great for entertaining, while the great den invites relaxation. With high ceilings, exquisite marble floors, and gated off-street parking, this home is set on huge landscaped grounds. A charming guest house overlooks the inviting pool, making this residence relaxing and lavish for gatherings. Don’t miss your chance to own this exceptional property! Special features include a new roof (installed in 2024 complete with warranty), whole home generator and a transferable HVAC warranty with Benfatti. Sellers are licensed agents. Guest house is 563 sqft. and not included in the living square footage.
- Type:
- Single Family-Detached
- Sq.Ft.:
- 3,307
- Status:
- Active
- Beds:
- 4
- Year built:
- 1890
- Baths:
- 3.00
- MLS#:
- 2473206
ADDITIONAL INFORMATION
Wonderful renovation opportunity! This charming home is situated an oversized 52 x 120 corner lot in the heart of Uptown, just one block off the St. Charles Avenue parade route. The property has fabulous architectural details and great bones, including stained glass windows, decorative mantles, mill work, original wood floors and so much charm. The outside has a spacious front and back yard with a deck, driveway, storage / work shed and plenty of room for a pool. The walk-in attic is floored and primed for build out, offering option to add livable square footage. NEWER ROOF that was replaced after IDA. Pre-listing inspection report is available upon request. Truly a gem in the rough!
- Type:
- Single Family-Detached
- Sq.Ft.:
- 2,026
- Status:
- Active
- Beds:
- 3
- Year built:
- 2019
- Baths:
- 3.00
- MLS#:
- 2473057
ADDITIONAL INFORMATION
Welcome to this stunning 3-bedroom, 2.5-bath home located on a desirable corner lot in the heart of Gentilly. Built in 2019, this two-story gem boasts bright, light-filled rooms, high ceilings, and gleaming hardwood floors throughout. The modern open-concept layout on the first floor features a spacious living area, a sleek kitchen with contemporary finishes, and a large pantry that leads to a versatile bonus room—perfect for a small office or additional storage. A convenient half bath is also located on the main level, ideal for guests. Upstairs, you'll find three generously sized bedrooms, including a luxurious primary suite, along with a large laundry room and an additional bonus space that can be used as a cozy reading nook, office, or extra living area. Step outside to enjoy not one but two expansive balconies, offering peaceful views of the lush NORD park greenery—an ideal spot for morning coffee or unwinding in the evening. The covered back porch downstairs is perfect for outdoor living and grilling, while the carport provides covered parking for two vehicles. Located just across the park from the NORD facility, you'll have access to free fitness and recreation amenities, including a golf putting green, indoor basketball courts, and more. Plus, you’re just a short walk to the new Canseco’s grocery store, local restaurants, and additional parks, making this an ideal place to call home in a vibrant and convenient community. Don’t miss this rare opportunity to live in one of Gentilly’s best neighborhoods—schedule your showing today!
- Type:
- Single Family-Detached
- Sq.Ft.:
- 2,851
- Status:
- Active
- Beds:
- 4
- Lot size:
- 0.09 Acres
- Year built:
- 2018
- Baths:
- 3.00
- MLS#:
- 2471901
ADDITIONAL INFORMATION
This charming double-gated entrance leads you into a stunning luxury living space! As you step inside, you're greeted by gorgeous pine floors and soaring 12-foot ceilings in the foyer and sitting room. The open floor plan seamlessly connects the spacious living and dining areas to the custom kitchen, which is a chef's dream featuring a large center island, quartz countertops, stainless steel appliances, a wood-wrapped hood, pantry, and unique decorative tile backsplash. Retreat to the primary bedroom oasis, complete with a vaulted ceiling, walk-in closet, and a luxurious primary bath, plus direct access to your private upper deck. The property also offers wonderful gated off-street parking and a fully fenced yard, creating your own private oasis! Perfect for both relaxation and entertaining!
Open House:
Saturday, 11/16 11:00-1:00PM
- Type:
- Single Family-Detached
- Sq.Ft.:
- 2,276
- Status:
- Active
- Beds:
- 4
- Lot size:
- 0.07 Acres
- Year built:
- 1924
- Baths:
- 4.00
- MLS#:
- 2469196
ADDITIONAL INFORMATION
This beautifully renovated home in New Orleans Uptown perfectly blends historic charm with modern amenities. The front house retains its classic appeal, featuring a luxurious primary suite with high ceilings, original wood floors, and an exposed brick fireplace. The primary bath boasts a restored clawfoot tub, a wet area shower, and dual vanities. An elegant powder room off the foyer, adorned with Magnolia wallpaper and brass finishes, adds a touch of sophistication. A wood-paneled throughway leads to an open-concept kitchen, living, and dining area, complete with a wall of windows that fills the space with natural light and overlooks a low-maintenance back deck. The backyard, featuring a green screen of bamboo, provides privacy and shade. A rear structure, accessible via a covered breezeway, offers versatile space that could serve as an office, artist studio, workout area, or play space. Upstairs, you'll find a bright landing area and three additional bedrooms: one with an ensuite bath and two sharing a Jack-and-Jill bath. The home’s sophisticated finishes create an open, airy atmosphere that invites you to make it your own. This home is the vision of two local architects, one an accomplished preservationist, the other an award wining hotel designer.
- Type:
- Single Family-Detached
- Sq.Ft.:
- 1,503
- Status:
- Active
- Beds:
- 3
- Year built:
- 2022
- Baths:
- 3.00
- MLS#:
- 2473679
ADDITIONAL INFORMATION
Welcome to 4228 Erato Street, a charming property in New Orleans' vibrant Broadmoor neighborhood. This delightful home, exclusively used as an Airbnb, captures the essence of classic New Orleans with its inviting atmosphere and timeless appeal. Inside, you'll find spacious living areas with beautiful accents and high ceilings, bathed in natural light. The well-equipped kitchen is great for any culinary enthusiast. Outside, enjoy a private backyard for gatherings or relaxation.Broadmoor is known for its strong community spirit and pedestrian-friendly streets. Nearby, explore local favorites like Laurel Street Bakery or the lively Freret Street for shopping and dining. With easy access to public transportation, the rest of New Orleans is within reach.Experience the best of New Orleans living at 4228 Erato Street, where comfort and community are the focus.
- Type:
- Single Family-Detached
- Sq.Ft.:
- 2,733
- Status:
- Active
- Beds:
- 4
- Year built:
- 1925
- Baths:
- 3.00
- MLS#:
- 2473937
- Subdivision:
- Not a Subdivision
ADDITIONAL INFORMATION
Prime location in heart of Lakeview! Upper and Lower Units are fully restored with original hardwood floors, stained glass, bricked fireplaces (non-working) and lots of windows for natural light! Welcoming Front Porch is delightful! UPPER unit enjoys separate entrance Foyer with storage closet & gorgeous hardwood stairway! Front Room is surrounded by Windows for use as Artist Studio, Sitting Room, Home Office; its wide opening into the Living Area provides a grand entrance! Dining room is graced with Chandelier and Fireplace (non-working.) Updated Chef's Kitchen is impressive and includes seating at a generous island! Interior Laundry area is tucked inside at rear. There are two generously sized, brightly lit BRs! Original Tile graces the full Bath with Tub/Shower! FIRST FLOOR is also impressive as you enter from the shady front porch! Gleaming Hardwood Floors take you through Living and into Chef's Kitchen that offers Updated cabinets & Island seating! Beyond the Kitchen is a swing space utilized for Dining or Home Office, through which is the Laundry with Half Bath and access to the Rear Yard. There is a storage shed shared by both units! The huge rear yard has been cleared of trees and features a concrete patio & open area for gardening or playing sports! It is also accessible from the rear! Zoning allows for Rental or Single Family Residential offering many possibilities for enjoying the wonderful benefits of living in this cherished neighborhood known for City Park, Restaurants, Public Transportation and more! Meticulous restoration 2010: Windows, Electrical & Plumbing, Kitchens, Laundry, Painting and more! Underground Plumbing replaced 2023; HVAC replaced 2024! FEMA X Zone, high & dry, with assumable flood insurance! Enjoy 3D Immersive Tour! Vacant Upper Unit available for showings; Monthly Tenant on Lower requires 48 hour notice to tour. Floorplan included in documents!
- Type:
- Condo
- Sq.Ft.:
- 1,918
- Status:
- Active
- Beds:
- 2
- Year built:
- 1899
- Baths:
- 2.00
- MLS#:
- 2473693
ADDITIONAL INFORMATION
In the heart of the Warehouse District. Walking distance to restaurants, shops, museums and galleries. Beautiful city views from unit and roof terrace. Large 2BR/2BA with 10-12ft ceilings, exposed brick, woods floors, spacious closets, and granite counter tops. Parking for one car in a covered garage. Furnishing negotiable.

Information contained on this site is believed to be reliable; yet, users of this web site are responsible for checking the accuracy, completeness, currency, or suitability of all information. Neither the New Orleans Metropolitan Association of REALTORS®, Inc. nor the Gulf South Real Estate Information Network, Inc. makes any representation, guarantees, or warranties as to the accuracy, completeness, currency, or suitability of the information provided. They specifically disclaim any and all liability for all claims or damages that may result from providing information to be used on the web site, or the information which it contains, including any web sites maintained by third parties, which may be linked to this web site. The information being provided is for the consumer’s personal, non-commercial use, and may not be used for any purpose other than to identify prospective properties which consumers may be interested in purchasing. The user of this site is granted permission to copy a reasonable and limited number of copies to be used in satisfying the purposes identified in the preceding sentence. By using this site, you signify your agreement with and acceptance of these terms and conditions. If you do not accept this policy, you may not use this site in any way. Your continued use of this site, and/or its affiliates’ sites, following the posting of changes to these terms will mean you accept those changes, regardless of whether you are provided with additional notice of such changes. Copyright 2024 New Orleans Metropolitan Association of REALTORS®, Inc. All rights reserved. The sharing of MLS database, or any portion thereof, with any unauthorized third party is strictly prohibited.
New Orleans Real Estate
The median home value in New Orleans, LA is $325,000. This is higher than the county median home value of $270,400. The national median home value is $338,100. The average price of homes sold in New Orleans, LA is $325,000. Approximately 38.9% of New Orleans homes are owned, compared to 42.07% rented, while 19.03% are vacant. New Orleans real estate listings include condos, townhomes, and single family homes for sale. Commercial properties are also available. If you see a property you’re interested in, contact a New Orleans real estate agent to arrange a tour today!
New Orleans, Louisiana has a population of 383,974. New Orleans is less family-centric than the surrounding county with 19.77% of the households containing married families with children. The county average for households married with children is 19.77%.
The median household income in New Orleans, Louisiana is $45,594. The median household income for the surrounding county is $45,594 compared to the national median of $69,021. The median age of people living in New Orleans is 37.7 years.
New Orleans Weather
The average high temperature in July is 91.8 degrees, with an average low temperature in January of 45.1 degrees. The average rainfall is approximately 63.5 inches per year, with 0 inches of snow per year.
