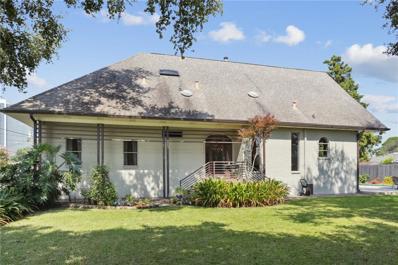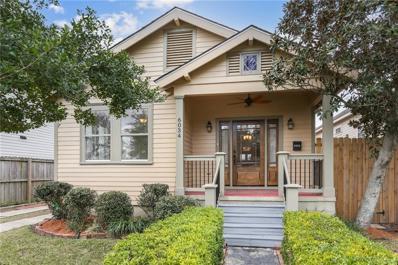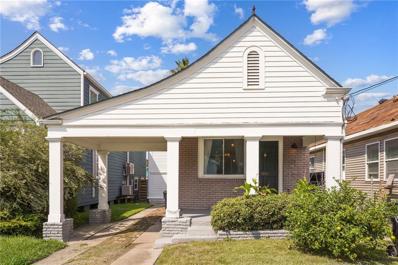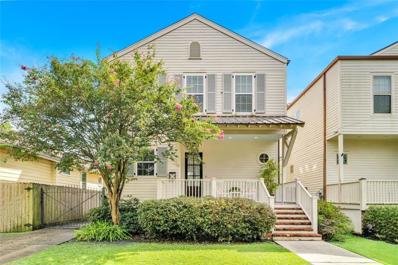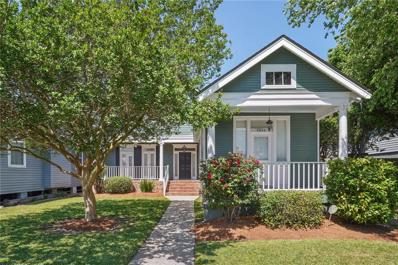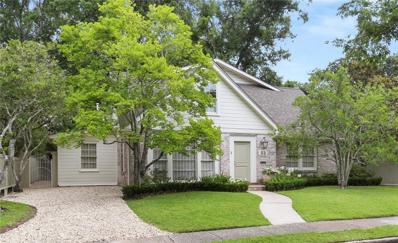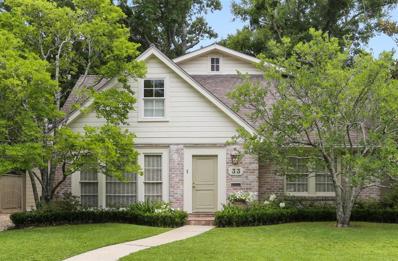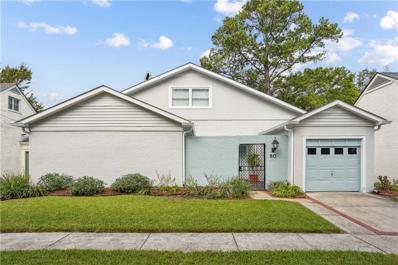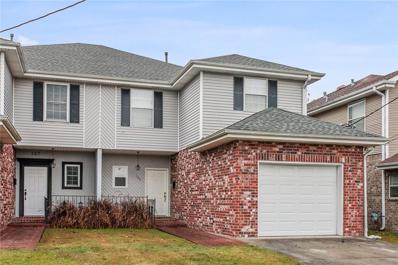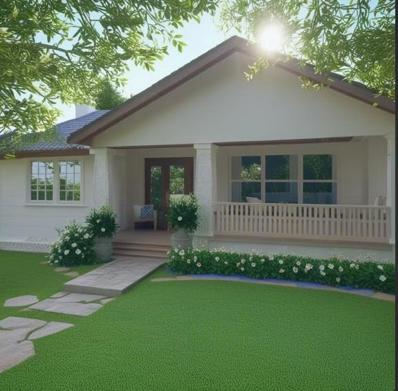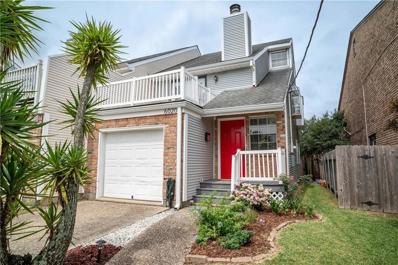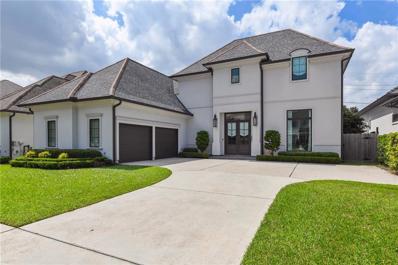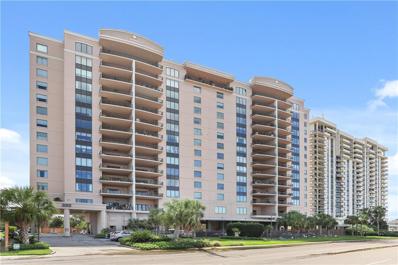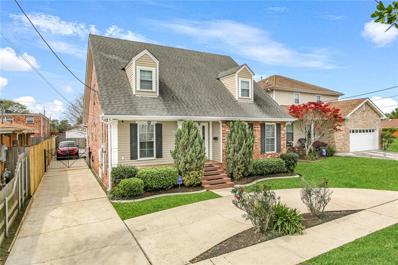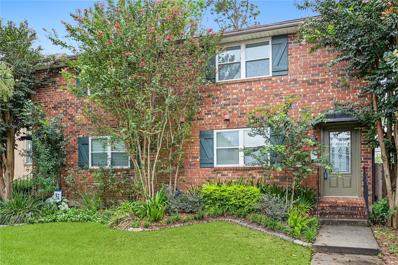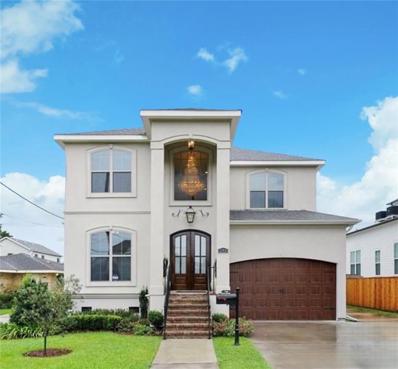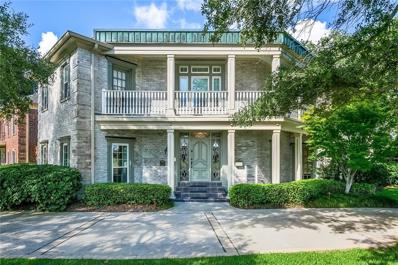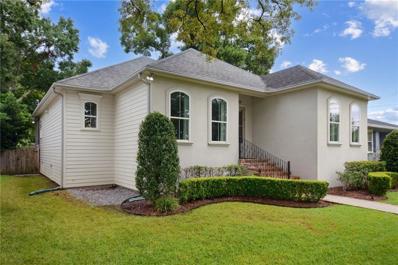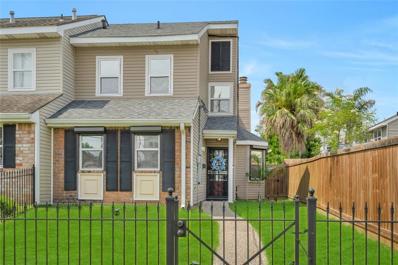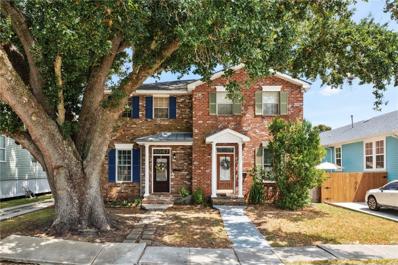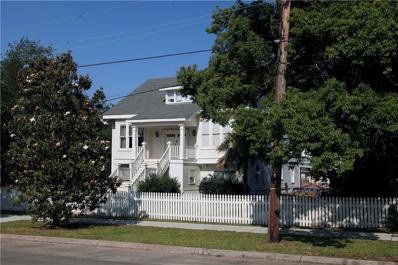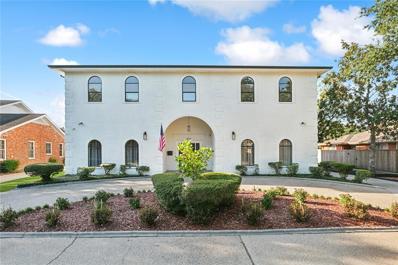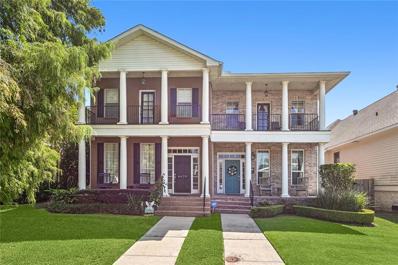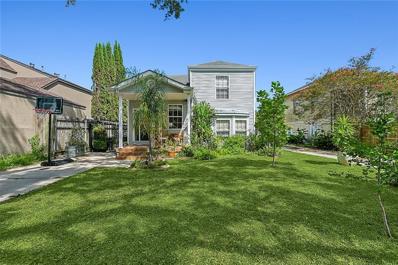New Orleans LA Homes for Sale
- Type:
- Single Family-Detached
- Sq.Ft.:
- 3,691
- Status:
- Active
- Beds:
- 3
- Year built:
- 1993
- Baths:
- 3.00
- MLS#:
- 2468337
ADDITIONAL INFORMATION
Custom Lakeview home convenient to the shops & restaurants of Harrison Ave and the amenities of Veterans Blvd. Built in '93, this home has a nice open plan anchored by a great kitchen with granite counters, lots of cabinets, a large center island, & a breakfast area. Ideal for entertaining, the home also has a dedicated dining room & large living room. The entire upstairs serves as an expansive primary suite with a big bedroom, sitting area, two large walk-in closets, & a massive en suite bathroom. Spacious bedrooms + great storage space throughout. An attached true two car garage & wide driveway provide ample off street parking. The backyard has a lovely in-ground pool & big paver patio. The adjacent lot (401 14th Street) is also available for purchase and features meticulously manicured landscaping, mature trees, & plentiful greenspace. This is a separate buildable lot on its own. Combined with the house, the total lot size would be 100' x 120'.
- Type:
- Single Family-Detached
- Sq.Ft.:
- 1,885
- Status:
- Active
- Beds:
- 4
- Year built:
- 1945
- Baths:
- 3.00
- MLS#:
- 2468572
ADDITIONAL INFORMATION
Charming Craftsman Cottage situated on 41x120' lot in an EXCELLENT Lakeview location! Convenient access to Harrison Ave. entertainment, City Park & the peaceful tranquility of NOLA Lakefront. NEW ROOF installed in 2018! A covered front porch leads to the 1st floor den/formal living area & dining room adjacent to the newly remodeled kitchen that features a WOLF gas range/oven, tons of cabinet storage & quartz countertops. 2 bedrooms & 1 full bathroom occupy the front left wing of the property. This space could be left as-is OR converted into a SPACIOUS primary suite w/ private en suite bathroom & large walk-in closet. Providing an EXCELLENT OPPORTUNITY for you to add your own personal touches without undertaking a major renovation in order to make this house YOUR HOME! Beyond the kitchen is a great space for entertaining w/ wet bar, 1/2 bath, informal living room & 2 French Doors that lead out to a comfortable covered porch overlooking the tranquil backyard w/ paver patio seating area. This rear living/entertainment area can be accessed from an additional entrance at the end of the driveway. There is also an accessory structure/workshop at the rear of the property that has alley access & garage door for easy loading/unloading. The 2nd level features 2 additional LARGE bedrooms each with their own walk-in closets & 1 additional full bathroom. This property has been meticulously maintained...PHENOMENAL value for the condition, location, size & utility!
- Type:
- Single Family-Detached
- Sq.Ft.:
- 1,386
- Status:
- Active
- Beds:
- 3
- Year built:
- 1919
- Baths:
- 2.00
- MLS#:
- 2468533
ADDITIONAL INFORMATION
Charming split level home nestled in the desirable Navarre neighborhood. It features a covered front porch, fully renovated kitchen, hardwood floors with rounded archways and window frames throughout. A guest suite and laundry on the first level provides access to a spacious backyard and covered patio perfect for entertaining. Upstairs boasts two airy corner bedrooms and a second full bathroom. Walking distance to City Park, popular Cafe Navarre, the streetcar and more, this adorable property truly has it all!
- Type:
- Single Family-Detached
- Sq.Ft.:
- 1,867
- Status:
- Active
- Beds:
- 3
- Year built:
- 2012
- Baths:
- 3.00
- MLS#:
- 2467766
ADDITIONAL INFORMATION
Move-In Ready Contemporary Construction in Prime Navarre Location! Nestled in a desirable, walkable neighborhood just minutes from Lakeview Playground, City Park, and local favorites, this 12-year-old home offers the perfect mix of modern convenience and detailed charm. This beautiful home boasts an open floor plan on the first floor with a spacious living room that opens to the dining area and kitchen with eat-in peninsula. Custom built-ins enhance the living room, while wood floors, granite countertops, and stainless steel appliances provide a luxurious touch. 3 large bedrooms upstairs offer plenty of closet space, along with 2 full bathrooms and a fresh, bright interior make this home move-in ready. Plenty of upgrades including a newer roof (2021), new HVAC (2024), new refrigerator (2024), and new dishwasher (2023). Neat landscaping adds curb appeal, complementing the inviting front and rear porches—perfect for relaxing or entertaining. The property features a long driveway with gated off-street parking and a huge backyard, ideal for outdoor activities. This newer, low maintenance home won't last long, act fast!
- Type:
- Single Family-Detached
- Sq.Ft.:
- 2,608
- Status:
- Active
- Beds:
- 4
- Lot size:
- 0.14 Acres
- Year built:
- 1955
- Baths:
- 3.00
- MLS#:
- 2468359
- Subdivision:
- Lakeview
ADDITIONAL INFORMATION
Adorably Renovated Lakeview Cottage! Spacious and Well Maintained with mature landscaping and fully fenced yard! Two Front Porches allow natural light to flood the interior spaces! New Vinyl Plank Floors throughout the downstairs Living Area and Bedrooms! Living Area flows to Dining room and Chef's kitchen with Quartz Counters, Grey Cabinetry and S/S Appliances. Bedroom Down can double as an Office but has adjacent Full Bath. Private Primary Suite open to Porch and includes Walk-In Closet & En-Suite Bath with Double Sinks, Tub and Glass Enclosed Shower! Two Bedrooms Up with shared Full Bath! Wood Deck with Pergola make for great outdoor entertaining!
$1,385,000
31-33 MARYLAND Drive New Orleans, LA 70124
- Type:
- Single Family-Detached
- Sq.Ft.:
- 3,402
- Status:
- Active
- Beds:
- 4
- Year built:
- 1948
- Baths:
- 4.00
- MLS#:
- 2468249
ADDITIONAL INFORMATION
Looking for a home with a huge adjoining yard/lot? Here it is! Welcome to this elegantly renovated home nestled in the coveted Country Club Gardens neighborhood with adjoining lot for a total lot size of 120 x 87. This sophisticated 4-bedroom, 4-bathroom residence offers a spacious and thoughtfully designed floorplan, perfect for both living and entertaining. The custom-designed gourmet kitchen that overlooks the great room is a chef’s dream, complete with top-of-the-line appliances, plus a wet bar for easy entertaining. The first floor also boasts a formal living room, a dining room, family/great room with custom wood burning fireplace, a versatile office/game room/playroom, a fabulous guest suite, and a dreamy laundry room. Upstairs you will find three additional bedrooms. The expansive primary suite is a true retreat, featuring two separate closets & tow separate vanities, a luxurious soaking tub, and an oversized shower. Every bathroom in this home is adorned with beautiful marble finishes, adding a touch of luxury throughout. Other special features include: a young roof, custom solid wood doors, gorgeous hardwood floors, sound system, recessed lighting, tons of storage, driveway parking, irrigation & drainage systems; a basketball court; and the list goes on and on. You have to see this one to truly appreciate all of the bells and whistles. Don’t miss the opportunity to live in a gorgeous home in a fun neighborhood that gives easy access to all parts of the city! 31 Maryland is the adjoining lot to 33 Maryland Dr. (MLS Listing #2467948) Contact the listing agent for more information.
- Type:
- Single Family-Detached
- Sq.Ft.:
- 3,402
- Status:
- Active
- Beds:
- 4
- Year built:
- 1948
- Baths:
- 4.00
- MLS#:
- 2467948
ADDITIONAL INFORMATION
Welcome to 33 Maryland Drive, an elegantly renovated home nestled in the coveted Country Club Gardens neighborhood. This sophisticated 4-bedroom, 4-bathroom residence offers a spacious and thoughtfully designed floorplan, perfect for both living and entertaining. The custom-designed gourmet kitchen is a chef’s dream, complete with top-of-the-line appliances, plus a wet bar for easy entertaining. The first floor also boasts a formal living room, a dining room, family/great room with custom wood burning fireplace, a versatile office/game room/playroom, a fabulous guest suite, and a dreamy laundry room. Upstairs you will find three additional bedrooms. The expansive primary suite is a true retreat, featuring two separate closets & two separate vanities, a luxurious soaking tub, and an oversized shower. Every bathroom in this home is adorned with beautiful marble finishes, adding a touch of luxury throughout. Other special features include: a young roof, custom solid wood doors, gorgeous hardwood floors, sound system, recessed lighting, tons of storage, driveway parking, irrigation & drainage systems; and the list goes on and on. You have to see this one to truly appreciate all of the bells and whistles. Don’t miss the opportunity to live in a gorgeous home in a fun neighborhood that gives easy access to all parts of the city! The adjacent lot/side yard, 31 Maryland Dr. (additional 60x87) also available for purchase as a package. Adjacent lot MLS listing #2468249.
Open House:
Sunday, 11/24 1:00-3:00PM
- Type:
- Single Family-Detached
- Sq.Ft.:
- 2,797
- Status:
- Active
- Beds:
- 4
- Year built:
- 1950
- Baths:
- 5.00
- MLS#:
- 2468077
ADDITIONAL INFORMATION
Quintessential Country Club Gardens home! New Roof 2022! Freshly painted Interior and Exterior! Off street parking, fresh landscaping, Gas lantern, and Iron Gate all welcome you to a delightful courtyard before entering this charm-filled home. Beautiful trim work and ceiling details throughout, as well as a lovely wood-burning fireplace. Stone and Hardwood flooring cover the first floor. The primary bedroom has teak wood flooring in a beautiful herringbone pattern, beautiful ceiling, and courtyard access. Kitchen features wooden cabinets, stone counters, SS appliances, a banquet area as well as great flow to both the dining room and the den. Large walk-in laundry room! All 4 bedrooms have ensuite bathrooms and large, walk-in closets. The bonus room is separate from the bedrooms, offering privacy and a quiet workspace, playroom to hide the toys, or maybe a home gym! The garage, detached backyard shed, and several walk-in attics complement the tons of interior storage this home already offers! The lush, low maintenance, park-like backyard with no rear neighbors is very unique! It includes a covered patio with natural gas line for the grill. You need to see it to believe it!
- Type:
- Single Family
- Sq.Ft.:
- 2,070
- Status:
- Active
- Beds:
- 3
- Year built:
- 1995
- Baths:
- 3.00
- MLS#:
- 2468245
- Subdivision:
- W Lakeview
ADDITIONAL INFORMATION
Immerse yourself in the luxury of this stunning Lakeview Townhome, featuring soaring 9-foot ceilings and three spacious bedrooms that invite comfort and relaxation. The family room and dining area flow seamlessly in an open floor plan designed for modern living. Tastefully renovated with a contemporary flair, this home bathes in abundant natural light that highlights its beauty. The kitchen is a chef's dream, equipped with stainless steel appliances, including a gas cooktop and elegant Corian countertops. Ample refrigerator space and generous closet storage ensure practicality without compromising style. Enjoy peace of mind with a newer roof and updated appliances throughout. Retreat to the primary bedroom with an en-suite bathroom with a luxurious jacuzzi tub and a separate shower. Step outside into the lovely yard, perfect for gatherings or quiet moments. This Lakeview Townhome is a harmonious blend of elegance and functionality, waiting for you to call it home.
- Type:
- Single Family-Detached
- Sq.Ft.:
- 2,272
- Status:
- Active
- Beds:
- 3
- Lot size:
- 0.14 Acres
- Year built:
- 1959
- Baths:
- 2.00
- MLS#:
- 2468028
- Subdivision:
- Lakeview
ADDITIONAL INFORMATION
Awesome Location..just two short blocks to Harrison Avenue conveniences! Beautiful Corner Lot with lush landscaping, fenced side yard and mature oak trees! Charming Ranch Home with Stone Accents and Shaded Front Porch! Spacious and open Floor Plan! Wood Beamed Vaulted Ceiling & Fireplace are features of the Living Room that opens to Dining Space with Wood Floors and Carved Crown Molding! Chef's Kitchen is a cook's dream with Center Island, Granite Counters, S/S Appliances including gas cooktop & double ovens and tons of Cabinets for ample storage! Bedroom wing includes two bedrooms with Hall Bath and Spacious Primary Suite with En-Suite Bath and Walk-In Closet! Detached Garage provides room for parking, storage or more and includes a/c unit! New HVAC in June 2023; New Roof in March 2022!
- Type:
- Single Family-Detached
- Sq.Ft.:
- 2,580
- Status:
- Active
- Beds:
- 4
- Year built:
- 2009
- Baths:
- 4.00
- MLS#:
- 2467475
- Subdivision:
- Lakeview
ADDITIONAL INFORMATION
Let me introduce you to this beautiful brick home right in the heart of Lakeview where you are just a few block away from anything you might need. Whether restaurants, groceries, banks, coffee, City Park, Golf Course, great schools, the list goes on and on. Home was custom built in 2009 and has great curb appeal. Upon entering the home, you will notice two primary bedrooms on the first floor. When you continue on, you enter a large open plan family/dining/living/kitchen space with large windows and French doors that lead out to the covered porch. The first floor also has an open office as well as a large laundry/utility room. On the second floor are 2 more bedrooms each with plenty of closet space as well as a full custom bathroom right in between. The house has wood flooring & tile throughout. Out back is a large fenced in backyard with a covered carport with an outdoor shed.
- Type:
- Single Family
- Sq.Ft.:
- 1,714
- Status:
- Active
- Beds:
- 2
- Year built:
- 1990
- Baths:
- 2.00
- MLS#:
- 2467990
ADDITIONAL INFORMATION
Contemporary townhouse in desirable Lakeview Neighborhood. Reverse floor plan filled with natural light from bay windows and glass patio doors. Split-level home that has spacious bedroom with access to lower covered patio and backyard on lower level. An open concept kitchen, dining room and living room located on mail level, decorated with wood burning fireplace, vaulted ceilings and spiral staircase, along with access to front porch and rear deck. Lofted 2nd bedroom with full bath with a view of the living room. Fenced backyard, off street 2 car driveway, 1 car garage and 145 ft. deep lot. Located just blocks away from Harrison Ave and easy access to City Park in Flood Zone X.
$1,125,000
116 OAK TREE Drive New Orleans, LA 70124
- Type:
- Single Family-Detached
- Sq.Ft.:
- 3,450
- Status:
- Active
- Beds:
- 4
- Year built:
- 2017
- Baths:
- 4.00
- MLS#:
- 2467746
ADDITIONAL INFORMATION
Beautiful 7 year young home tucked away in The Oaks Subdivision next to Lakewood South. Home features 11 for ceilings down and 10 feet ceilings up. Kitchen and wet bar feature marble counters and stainless appliances Large den and dining room. Primary bedroom down. All engineered wood floors downstairs. Attached two car garage. Upstairs has three large bedrooms and a bonus room with 2 full baths. Quarterly HOA fees include 24 hour security through Lakewood Security District. Great neighborhood with many activities while also being convenient to I-10 and Veterans.
- Type:
- Condo
- Sq.Ft.:
- 2,633
- Status:
- Active
- Beds:
- 2
- Year built:
- 2002
- Baths:
- 3.00
- MLS#:
- 2467269
ADDITIONAL INFORMATION
Gorgeous lakefront condominium residence with panoramic views in the luxurious Marseilles Condominiums building. This spacious light-filled corner unit has 2 bedroom suites plus a large private office, 2.5 bathrooms, and large living spaces with stunning, unobstructed views of Lake Pontchartrain and the marinas. The indoor living space flows seamlessly onto the approximately 400 SF covered outdoor terrace ideal for entertaining and enjoying sunrise and sunset views. The primary suite is on the west side with a corner view of the marina, and features a sitting area, 2 custom walk-in closets, and large bathroom featuring 2 vanities, separate soaking tub and shower with a south facing view. The interior space features wood floors, renovated bathrooms including a new walk-in soaking tub in the guest suite, and an updated kitchen with gas range, stainless appliances, granite countertops, and a spacious center island that seats 6. Two deeded parking spots included, one covered and one uncovered, both within the gated lot. Ample storage including a dedicated storage room (approx 10'x12') conveniently located adjacent to the unit. The Marseilles features 24-hour security, well furnished gym, landscaped pool and outdoor space, as well as large entertainment room with catering kitchen.
- Type:
- Single Family-Detached
- Sq.Ft.:
- 2,272
- Status:
- Active
- Beds:
- 4
- Lot size:
- 0.14 Acres
- Year built:
- 2006
- Baths:
- 3.00
- MLS#:
- 2466811
ADDITIONAL INFORMATION
Welcome home to this beautiful home located in the the wonderful suburb of Metairie Park Lakeview, local shops in Lakeview are a few blocks away. City park a nice stroll away. The home features its Oversized family room, main bedroom, main bath, kitchen, laundry, office all on the 1st floor. The exterior features of the home has a front and back patio, with a 1/2 circle parking at the front and extend long drive way at the side.
- Type:
- Single Family
- Sq.Ft.:
- 1,701
- Status:
- Active
- Beds:
- 3
- Lot size:
- 0.07 Acres
- Year built:
- 1985
- Baths:
- 3.00
- MLS#:
- 2466093
ADDITIONAL INFORMATION
Welcome to your wonderfully affordable townhome in the fantastic Lakeview community. Step inside and enjoy the quiet serenity of a first floor sound-proof barrier, built into the party wall for added privacy! A stylish kitchen area sits just past the living room on the first floor and comes complete with granite counters, stainless steel appliances, a dining area, and a pantry! Upstairs, 3 well appointed bedrooms offer their own private retreats. The sizable primary bedroom features TWO generous closets for all your storage needs. As an added bonus, keeping cool is a breeze with the recently installed HVAC system (2023). Exterior highlights include alley parking for up to 2 cars, new front yard landscaping (2023), a professionally installed rear deck (2022), and a newer property fence (2021). Steps away from Harrison Ave where fantastic restaurants and shopping are at your fingertips!
- Type:
- Single Family-Detached
- Sq.Ft.:
- 3,370
- Status:
- Active
- Beds:
- 4
- Year built:
- 2015
- Baths:
- 4.00
- MLS#:
- 2463901
- Subdivision:
- Lakeview
ADDITIONAL INFORMATION
Welcome home! Marble and wood floors, crown molding, and wainscoting are just some of the beautiful details within this home. Chef's kitchen with Marble counters and Thermador gas range and double ovens, pot filler and built-in microwave. Living room with gas fireplace and large dining room. Primary suite downstairs with large walk-in closet. Primary bath with 2 sinks, recently installed Safe Step therapeutic bathtub, and separate shower. Study downstairs with closet. Upstairs has 2nd den, 3 bedrooms, 2 full baths, and walk-in attic. Screened back porch overlooks the saltwater pool. Bull Frog Hot tub included! Outdoor kitchen has grill, fridge, and sink. 2-car attached garage with updated flooring plus additional parking for 6+ vehicles. Fenced backyard. Generator. Pool pump replaced in 2024.
$1,700,000
6702 BEAUREGARD Avenue New Orleans, LA 70124
- Type:
- Single Family-Detached
- Sq.Ft.:
- 4,899
- Status:
- Active
- Beds:
- 5
- Lot size:
- 0.19 Acres
- Year built:
- 1985
- Baths:
- 4.00
- MLS#:
- 2461737
ADDITIONAL INFORMATION
Stunning lakefront home where Lakeshore Drive meets Beauregard Avenue, perfect for entertaining. Sub-zero fridge/freezer, Thermador 6-burner gas range, 2 ovens, Taj Mahal quartzite countertops, travertine backsplash, under-cabinet lighting & pot filler. Butler’s pantry w/Hoshizaki crushed ice machine & wine fridge. Built-in saltwater fish tank. Primary has large closets + 2 shoe closets, primary bath w/heated floors. Pool & cabana w/outdoor kitchen. Mosquito Mist-Away system. Alarm. Sprinklers. X Flood Zone. Assumable mortgage w/great rate. A must see!
- Type:
- Single Family-Detached
- Sq.Ft.:
- 2,216
- Status:
- Active
- Beds:
- 3
- Year built:
- 2015
- Baths:
- 2.00
- MLS#:
- 2465712
ADDITIONAL INFORMATION
Welcome to this beautifully crafted, newer construction single-story home nestled in a peaceful pocket of Lakeview! Located in a low-traffic area of Lakeview and surrounded by newer homes, this property offers a tranquil setting. Inside is a fantastic floor plan designed with modern living in mind. The formal dining room flows seamlessly into a spacious great room with impressive 11-foot ceilings, perfect for hosting gatherings or just relaxing after a long day. The kitchen is a chef's delight, featuring sleek stainless steel appliances, including a vent hood, and elegant marble countertops. Enjoy your morning coffee in the bright breakfast nook that overlooks the expansive covered rear porch—ideal for outdoor dining and entertaining. At the front of the house, you’ll find two well-appointed guest bedrooms with a full bath, offering privacy and comfort for family or visitors. The generously sized primary suite, complete with a luxurious bath and an oversized walk-in closet, is at the back of the home. The fully landscaped backyard provides a serene escape with convenient rear off-street parking.
- Type:
- Single Family
- Sq.Ft.:
- 1,194
- Status:
- Active
- Beds:
- 2
- Year built:
- 1988
- Baths:
- 2.00
- MLS#:
- 2465591
ADDITIONAL INFORMATION
Welcome to 987 Polk! This two-bedroom townhouse is a haven of updates and convenience. Enjoy the airy ambiance created by new skylights, ensuring an abundance of natural light throughout. The home is equipped with a new roof, a new air conditioner, refrigerator, and hurricane shutters for your comfort and peace of mind. Located a short distance from the vibrant shops, stores, bars, and restaurants on Harrison Avenue and just a short stroll from City Park, this residence offers the perfect blend of urban living and serene escapes. Don’t miss out on this opportunity.
- Type:
- Single Family
- Sq.Ft.:
- 1,775
- Status:
- Active
- Beds:
- 3
- Year built:
- 1998
- Baths:
- 3.00
- MLS#:
- 2465111
ADDITIONAL INFORMATION
Charming brick townhome in the heart of Lakeview, just 2 blocks from the bustling shops and restaurants on Harrison Ave. Inviting open floor plan with no carpet throughout. 3 bedrooms, including a large primary suite, 2.5 baths and covered off street parking. Thoughtfully updated kitchen and baths with granite counters. Conveniently located and walkable to the many excellent restaurants, shops, and schools this neighborhood has to offer. This is the one you've been waiting for!
- Type:
- Single Family-Detached
- Sq.Ft.:
- 3,700
- Status:
- Active
- Beds:
- 5
- Year built:
- 1923
- Baths:
- 3.00
- MLS#:
- 2465521
- Subdivision:
- Lakeview
ADDITIONAL INFORMATION
This West End Boulevard home is nestled on a spacious triple lot. This 100+ year old residence exudes timeless elegance and offers abundant opportunities for both living and investment. Boasting crown moldings, wainscoting, medallions, and coffered beamed ceilings, this home showcases exquisite craftsmanship throughout. The kitchen is a chef's delight, featuring granite counters, stainless steel appliances, and ample cabinetry. The top floor hosts a bright and cheerful den, and is conveniently adjacent to two of the five bedrooms and a generously sized bathroom. Additionally, the bottom floor presents a unique opportunity to rehab 1300sqft area. The area includes a 650sqft one bed and one bath apartment for future income. The remaining 650sqft area has existing plumbing for a full bath and utility room. Situated just a few blocks from Lake Pontchartrain and shopping along Harrison Avenue, this home offers both tranquility and convenience. Recent updates include the replacement of air conditioning/heating systems. Owner/agent.
$1,075,000
800 CRYSTAL Street New Orleans, LA 70124
- Type:
- Single Family-Detached
- Sq.Ft.:
- 4,990
- Status:
- Active
- Beds:
- 7
- Year built:
- 1967
- Baths:
- 4.00
- MLS#:
- 2465637
- Subdivision:
- Jackson
ADDITIONAL INFORMATION
Stately 7-bedroom home tucked away in incredible Lakeshore neighborhood. This beautiful home has all the space you'll ever need with 7 bedrooms, 2 downstairs and 5 up, each with plenty of closet space. Great for entertaining with a formal living and dining room, den, and kitchen open with breakfast area. The options are endless for the TWO bonus rooms (1 up and 1 down) including office, playroom, media room, or creative space. General storage throughout the home is abundant with many hall/storage closets available for all your household organization needs! Outside you'll find an inground pool with covered cabana, covered carport, and long driveway with vehicle access. Updated in 2023 with new roof, new flooring, lighting, fixtures, fresh paint inside and out, and more! Enjoy this beautiful neighborhood with private security and plenty of outdoor recreation options with Tourmaline Park located around the corner and quick access to the Lakefront and City Park. So much to love about this home!
- Type:
- Single Family
- Sq.Ft.:
- 2,348
- Status:
- Active
- Beds:
- 3
- Lot size:
- 0.07 Acres
- Year built:
- 2005
- Baths:
- 3.00
- MLS#:
- 2464974
- Subdivision:
- Lakeview
ADDITIONAL INFORMATION
Spectacular townhome ready for you to call it home. Located walking distance to Harrison with shops and restaurants. No carpet, engineered wood flooring in the home allows for great wear and tear and easy clean up. Balconies located in the front and back allow you to drink your morning coffee and take in the gorgeous views of Vicksburg. Kitchen has granite counter tops with stainless steel appliances, opens to living room for an easy flow. Downstairs offers updated powder bath for your guests. Upstairs has three bedrooms and laundry room for easy access to the washer. You have alley access to get to the carport with two car storage and in front you have off street parking. Call today for your private showing.
- Type:
- Single Family-Detached
- Sq.Ft.:
- 2,013
- Status:
- Active
- Beds:
- 3
- Lot size:
- 0.08 Acres
- Year built:
- 1975
- Baths:
- 3.00
- MLS#:
- 2465033
- Subdivision:
- Lakeview
ADDITIONAL INFORMATION
Nestled in the serene Navarre neighborhood of Lakeview, this charming split-level cottage offers the perfect blend of comfort, convenience, and versatility. With three spacious bedrooms and two and a half baths in the main house, this home is designed to accommodate both relaxing family life and entertaining guests or garner additional income by renting the attached one bedroom one bath apartment. Property is also listed for lease however seller prefers a purchase. Step inside to an inviting wood floored open-concept living and dining area that seamlessly flows into a modern spacious kitchen equipped with a breakfast bar—ideal for casual meals and socializing. Adjacent to the kitchen, you’ll find an oversized laundry room, currently repurposed as a home office, complete with an adjoining half bath and access to the yard and garage. Upstairs, the primary suite features a generous sitting room, oversized bedroom, large walk-in closet, and a full bath with a jetted tub and double vanity. Two additional bedrooms share a beautifully updated hall bath with a spacious walk-in shower. The outdoor space is equally impressive, with a driveway on the left, a gated parking area, and a unique two-car garage accessed via a semi-private road. The garage features dual doors, making it perfect for open-air shaded entertaining while enjoying the sunny backyard. Additionally, a one-bedroom guest apartment, complete with its own private entrance and separate electrical meter, offers the option of a private guest suite or a potential rental opportunity. With no carpeting, a large front yard, private driveway and a two car garage, this home is a gem in a quiet and well-loved neighborhood, ready to welcome its new owners.

Information contained on this site is believed to be reliable; yet, users of this web site are responsible for checking the accuracy, completeness, currency, or suitability of all information. Neither the New Orleans Metropolitan Association of REALTORS®, Inc. nor the Gulf South Real Estate Information Network, Inc. makes any representation, guarantees, or warranties as to the accuracy, completeness, currency, or suitability of the information provided. They specifically disclaim any and all liability for all claims or damages that may result from providing information to be used on the web site, or the information which it contains, including any web sites maintained by third parties, which may be linked to this web site. The information being provided is for the consumer’s personal, non-commercial use, and may not be used for any purpose other than to identify prospective properties which consumers may be interested in purchasing. The user of this site is granted permission to copy a reasonable and limited number of copies to be used in satisfying the purposes identified in the preceding sentence. By using this site, you signify your agreement with and acceptance of these terms and conditions. If you do not accept this policy, you may not use this site in any way. Your continued use of this site, and/or its affiliates’ sites, following the posting of changes to these terms will mean you accept those changes, regardless of whether you are provided with additional notice of such changes. Copyright 2024 New Orleans Metropolitan Association of REALTORS®, Inc. All rights reserved. The sharing of MLS database, or any portion thereof, with any unauthorized third party is strictly prohibited.
New Orleans Real Estate
The median home value in New Orleans, LA is $256,000. This is lower than the county median home value of $270,400. The national median home value is $338,100. The average price of homes sold in New Orleans, LA is $256,000. Approximately 38.9% of New Orleans homes are owned, compared to 42.07% rented, while 19.03% are vacant. New Orleans real estate listings include condos, townhomes, and single family homes for sale. Commercial properties are also available. If you see a property you’re interested in, contact a New Orleans real estate agent to arrange a tour today!
New Orleans, Louisiana 70124 has a population of 383,974. New Orleans 70124 is less family-centric than the surrounding county with 18.56% of the households containing married families with children. The county average for households married with children is 19.77%.
The median household income in New Orleans, Louisiana 70124 is $45,594. The median household income for the surrounding county is $45,594 compared to the national median of $69,021. The median age of people living in New Orleans 70124 is 37.7 years.
New Orleans Weather
The average high temperature in July is 91.8 degrees, with an average low temperature in January of 45.1 degrees. The average rainfall is approximately 63.5 inches per year, with 0 inches of snow per year.
