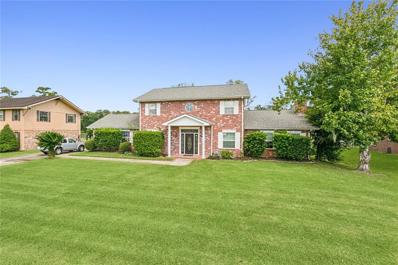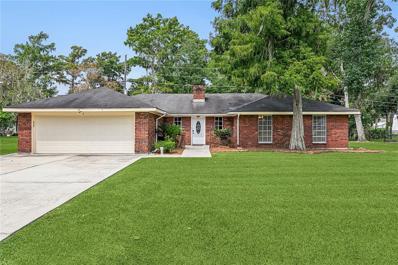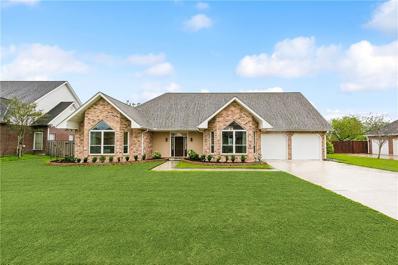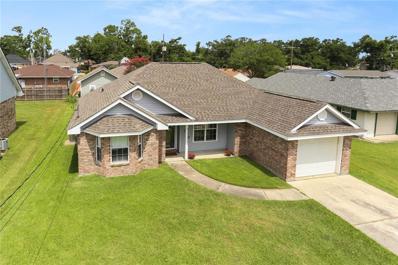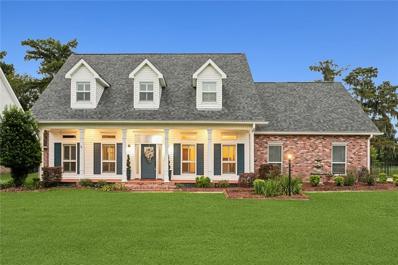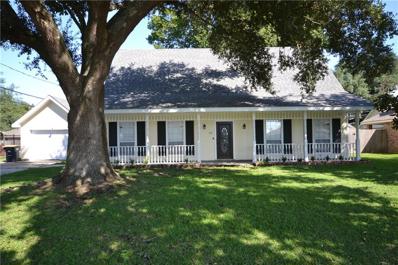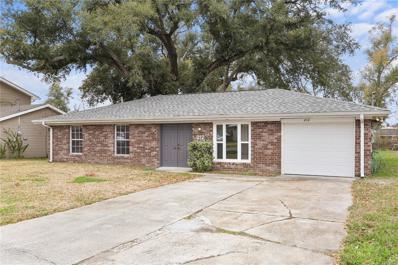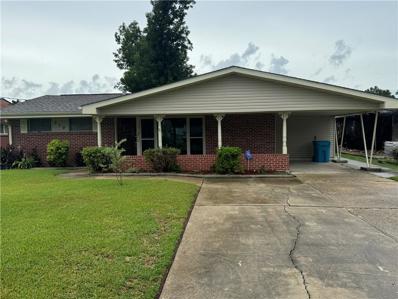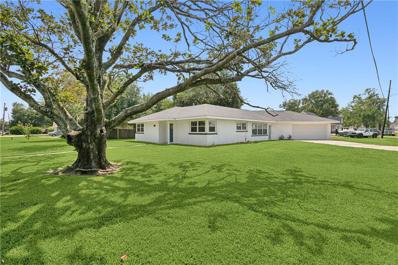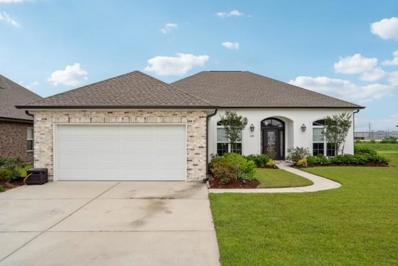Luling LA Homes for Sale
- Type:
- Single Family-Detached
- Sq.Ft.:
- 1,823
- Status:
- Active
- Beds:
- 3
- Lot size:
- 0.41 Acres
- Year built:
- 2012
- Baths:
- 2.00
- MLS#:
- 2024018998
- Subdivision:
- Other
ADDITIONAL INFORMATION
Get ready to be impressed with everything this beautiful 3BR, 2 bath home has to offer! Open floorplan, high ceilings, Spacious living room with Fireplace, crown molding & recessed lighting. Granite bar and kitchen provides the perfect layout for entertaining. Kitchen opens to breakfast area and open den. Master bedroom suite with tray ceiling and recessed lighting. Master bath with granite counters, double vanities, separate oversized shower, large soaking tub, large double vanities & spacious walk-in closets. A back covered patio with ceiling fan and lighting overlooks the large fenced in yard. A great place to relax, play or entertain! Indoor laundry room. Great parking & side entry with the 2 car garage. Home was built in 2012, and the roof was replaced in 2021. Make an appointment to see this impressive home before it’s too late!
$520,000
5 ZEE ANN Drive Luling, LA 70070
- Type:
- Single Family-Detached
- Sq.Ft.:
- 3,000
- Status:
- Active
- Beds:
- 4
- Lot size:
- 0.34 Acres
- Year built:
- 1994
- Baths:
- 3.00
- MLS#:
- 2468742
- Subdivision:
- Willowdale
ADDITIONAL INFORMATION
LUXURY LIVING...On Hole #15 at the Grand Ridge Golf Course. This home in Willowdale Subdivision features a sunken den with fireplace open to the kitchen/dining room area. The primary bedroom and primary bathroom are downstairs awaiting you. Upstairs has 3 bedrooms and a guest bathroom for the rest of the family. This home has never flooded since it was built and it sits more than 6 feet above sea level. Sitting on your covered backyard patio or deck you can see golfers playing the par 5 #15 hole and nature at it's best. The country club membership offers golf, swimming and tennis courts. The St Charles offers top notch public schools in the district for the kids. Additional features include a two car garage with extra space for storage and the foundation was poured with reinforced rebar for extra strength. This home offers an idea sanctuary for those seeking a vibrant and enjoyable lifestyle. Schedule your showing today before this one gets away.
$270,000
6 PALMER Drive Luling, LA 70070
- Type:
- Single Family-Detached
- Sq.Ft.:
- 2,000
- Status:
- Active
- Beds:
- 3
- Year built:
- 1981
- Baths:
- 3.00
- MLS#:
- 2466628
ADDITIONAL INFORMATION
Come see this lovely 3 Bedroom 2.5 bath home that sits on Grand Ridge golf course. Home is located on a quiet cul de sac. There is no carpet. Home has some termite damage and is priced to sell. Seller will not make any repairs. Motivated seller.
$425,000
249 BEAUPRE Drive Luling, LA 70070
- Type:
- Single Family-Detached
- Sq.Ft.:
- 3,740
- Status:
- Active
- Beds:
- 4
- Year built:
- 1994
- Baths:
- 4.00
- MLS#:
- 2470389
ADDITIONAL INFORMATION
This Willowdale home has 4 bedrooms and 3.5 bathrooms. Offering cathedral ceilings in multiple spaces with custom windows to allow ample natural light and add to the airy feel. Kitchen has wooden cabinetry and granite counter space and is centered between a kitchen nook area and formal dining/ office space. The living room is framed by additional cathedral ceilings with a beautiful beam and fireplace in the heart of the room. Neutral paint throughout the home. The primary bedroom has a walk in closet and includes an ensuite bathroom with large tub and glass shower. This home offers a movie theatre room with high definition surround sound for endless media entertainment options. Enjoy the private, spacious back yard that is spacious and fenced. Double car garage with rear yard access. Over size lot and fenced, open backyard for outdoor enjoyment. Roof is 3 years old
$323,500
110 SUGARHOUSE Road Luling, LA 70070
- Type:
- Single Family-Detached
- Sq.Ft.:
- 2,860
- Status:
- Active
- Beds:
- 3
- Year built:
- 1954
- Baths:
- 3.00
- MLS#:
- 2469943
ADDITIONAL INFORMATION
This adorable cottage is the perfect blend of charm and comfort. Situated on a 100x131 lot, 2 car detached garage, ON THE LULING PARADE ROUTE, X flood zone. Granite countertops. Plantation blinds on windows. Large 16x26 covered patio. The cottage features updated amenities while retaining its original charm, such as original hardwood floors. Whether you're a first-time buyer or looking for a cozy retreat, this property is sure to steal your heart! Schedule a showing before it’s too late!!
$280,000
926 GASSEN Street Luling, LA 70070
- Type:
- Single Family-Detached
- Sq.Ft.:
- 1,292
- Status:
- Active
- Beds:
- 3
- Year built:
- 2018
- Baths:
- 2.00
- MLS#:
- 2467677
ADDITIONAL INFORMATION
Impeccable Family Home ! Do not miss out on this cute 3-bedroom, 2-bathroom home. The open concept is great for relaxing and entertaining. The kitchen is equipped granite countertops and new stainless appliances. The primary bath has been updated with a new shower, including new flooring, wainscot, fixtures, and enclosure glass. New front load electric washer and dryer to stay with property. The exterior features a two-car covered carport, and a two- storey single car detached garage with a workshop area,covered patio and a fenced in backyard for privacy. “Schedule your private tour today and experience the beauty of this home firsthand.” All measurement approximate not guaranteed.
$260,000
116 RISTROPH Street Luling, LA 70070
- Type:
- Single Family-Detached
- Sq.Ft.:
- 1,048
- Status:
- Active
- Beds:
- 2
- Lot size:
- 0.78 Acres
- Year built:
- 1948
- Baths:
- 2.00
- MLS#:
- 2469220
ADDITIONAL INFORMATION
Welcome to this beautifully updated home nestled on a serene dead-end street, offering privacy and tranquility on not one, but three spacious lots. This beautifully upgraded property boasts 2 spacious bedrooms and 1.5 baths. Step inside to discover an open, inviting layout featuring a stunning kitchen equipped with granite countertops, a massive island with a pot filler, and a convenient gas stove right at the heart of it all. With plenty of cabinet space and an inside laundry room, this home perfectly balances style and functionality. The property is completely carpet-free, showcasing beautiful tile flooring throughout. The custom tile shower adds a touch of elegance to the bathroom, ensuring relaxation and comfort. Enjoy the efficiency of a tankless water heater for endless hot water throughout the home. This delightful home is located in an X Flood Zone, offering added peace of mind with lower flood risk. The fully fenced yard with rear yard access is great for pets and outdoor activities. A standout feature is the impressive 27 x 35 workshop, equipped with countertops, cabinets, a sink, and a small bathroom with a shower, making it an ideal space for hobbies, storage, or a dedicated workspace. You can enjoy a sense of privacy and tranquility in your outdoor area, thanks to the absence of rear yard neighbors. Additionally, the property includes a convenient two-car carport, providing ample space for your vehicles and easy access to your home. Whether you’re entertaining guests or simply unwinding in your backyard, this residence is thoughtfully designed for comfort and ease. Don't miss this unique opportunity to own this beautifully upgraded home with ample space for all your needs. Schedule your showing today and experience the charm this property has to offer!
$249,000
380 BARTON Avenue Luling, LA 70070
- Type:
- Single Family-Detached
- Sq.Ft.:
- 1,613
- Status:
- Active
- Beds:
- 4
- Year built:
- 1972
- Baths:
- 3.00
- MLS#:
- 2468827
ADDITIONAL INFORMATION
This spacious 4-bedroom, 2.5-bath residence boasts a newer roof, fresh carpet, and stylish new flooring in the living room. Enjoy the open layout, great for family gatherings and entertaining. Step outside to a private backyard featuring a newly constructed shed for extra storage or a workshop. With modern updates and ample space, this home is ready for you to make lasting memories. Don’t miss out on this great opportunity!
$214,900
112 ALLIE Lane Luling, LA 70070
- Type:
- Single Family-Detached
- Sq.Ft.:
- 1,242
- Status:
- Active
- Beds:
- 3
- Year built:
- 2007
- Baths:
- 2.00
- MLS#:
- 2468439
- Subdivision:
- Hidden Oaks
ADDITIONAL INFORMATION
Start off 2025 in this home located in St. Charles Parish. This charming 3-bedroom, 2-bathroom residence features a stunning kitchen and bathrooms equipped with new cabinets and elegant quartz countertops. Enjoy seamless indoor-outdoor living with convenient rear yard access and a covered patio—great for entertaining or relaxing. Located in an X flood zone. Don't miss the chance to make it your own! No flood insurance required.
$479,000
102 WISTERIA Lane Luling, LA 70070
- Type:
- Single Family-Detached
- Sq.Ft.:
- 3,043
- Status:
- Active
- Beds:
- 5
- Lot size:
- 0.33 Acres
- Year built:
- 2000
- Baths:
- 3.00
- MLS#:
- 2468067
- Subdivision:
- Willowridge Estates
ADDITIONAL INFORMATION
Check out this home in the heart of Luling’s most sought-after golf course community! This beautifully updated 5-bedroom, 2.5-bathroom home is the perfect blend of style and comfort. From the moment you step inside, you’ll notice the modern, sleek finishes throughout—no carpet anywhere, making life easier and your home even more beautiful! With a new roof and two brand-new A/C units, you’ll stay comfortable year-round, no matter the season. The spacious master suite on the lower level offers a private retreat for relaxation, while the open layout makes this home perfect for family gatherings and entertaining. And let’s not forget the 12x8 shed in the backyard—plenty of extra storage space for all your tools and toys. Plus, the large corner lot gives you tons of outdoor space for activities, gardening, or just enjoying the fresh air! Location? You’re just minutes from local amenities, New Orleans, and the airport—convenience at its finest. This move-in-ready gem is waiting for you to call it home. Hurricane Ida may have stripped this home to the studs but with the right love, care and renovation this home can be exactly what you have been waiting for. Schedule your visit today and see why 102 Wisteria Drive is the perfect place for your next chapter!
- Type:
- Single Family-Detached
- Sq.Ft.:
- 3,182
- Status:
- Active
- Beds:
- 4
- Lot size:
- 0.2 Acres
- Year built:
- 2022
- Baths:
- 3.00
- MLS#:
- 2467831
- Subdivision:
- Ashton Plantation
ADDITIONAL INFORMATION
Look no further! This stunning 2-year-old custom-built home, located in the beautiful Ashton Plantation subdivision, is ready for you to call "home." Boasting 4 bedrooms, 2.5 bathrooms, & an office/wet bar (room has plumbing), this residence offers a blend of style and functionality. The living area is a showstopper with 12-foot ceilings, elegant crown molding throughout, and a wall of windows that showcase breathtaking lake views while flooding the space with natural light. Great for entertaining, this space features a lrge gas fireplace, custom shelving on both sides, w/room for an 85-inch TV. Vinyl plank flooring flows throughout the home. The gourmet kitchen is a chef's dream, equipped with large island topped w/stunning Quartzite, SS appliances, double ovens, a 5-burner gas stove, & soft-close wood cabinets. The primary suite feels like a retreat, offering serene lake views and a luxurious en-suite bath. The vanity is impressive with its Quartzite top, stand up shower, soaking tub and spacious walk-in closet. Downstairs, you'll also find a lrge laundry rm w/sink & Quartzite folding table, a 10x4.5 butler’s pantry or lrge storage closet, 1/2 bath, & a cozy sitting rm great for reading/gaming. Upstairs includes 3 additional bedrms, a full bath w/soaking tub, marbled walls and a separate sit-down vanity. The 20x16 bedrm can double as a recreation rm. Storage is plentiful w/2 walk-in attic spaces equipped w/shelving. Step outside to enjoy the serene views from your covered back porch. Beyond the lake, no further development, ensuring your peaceful surroundings remain undisturbed. Additional features include a 2-car garage with 11x7 work area w/shelving, outdoor soffit lighting in front, tankless water heater, front garden sprinkler sys, security cameras, speakers in living, primary, garage, & outdoor patio. Located in St.Charles Parish, just 12 minutes from Metairie, subdivision offers family-friendly amenities, including walking path,a play area, & community pool.
$409,000
603 LAKEWOOD Drive Luling, LA 70070
- Type:
- Single Family-Detached
- Sq.Ft.:
- 2,134
- Status:
- Active
- Beds:
- 4
- Year built:
- 2015
- Baths:
- 2.00
- MLS#:
- 2467851
ADDITIONAL INFORMATION
Beautiful 4 bedroom 2 bath home with open floor plan and many upgrades is located in the much desired Lakewood Ridge Estates Subdivision. Important features include post Ida roof, granite throughout, no carpet, custom tile shower in primary bath, tray ceilings, amazing back porch with custom pergola and outdoor kitchen for entertaining, additional concrete added in front and behind gate for for added storage/parking and a 12x16 storage shed. This property is located in a great school district and has an assumable flood and termite policy. This is a must see!!!
$259,999
330 EVELYN Drive Luling, LA 70070
- Type:
- Single Family-Detached
- Sq.Ft.:
- 1,422
- Status:
- Active
- Beds:
- 3
- Year built:
- 1995
- Baths:
- 2.00
- MLS#:
- 2467724
ADDITIONAL INFORMATION
This home offers a blend of location, and Precious updates! Convenient between Hwy 90 and River Road close to I310. Hardwood floors in accented Den w/Fireplace has an open feel - great for Entertaining! Ample yard for outdoor play or gardening! Newer roof! Just "move in"!
$285,000
108 MIMOSA Avenue Luling, LA 70070
- Type:
- Single Family-Detached
- Sq.Ft.:
- 1,852
- Status:
- Active
- Beds:
- 4
- Lot size:
- 0.14 Acres
- Year built:
- 1974
- Baths:
- 2.00
- MLS#:
- 2467554
- Subdivision:
- Mimosa
ADDITIONAL INFORMATION
Discover this well-maintained, one-owner solid brick home in Mimosa Park, featuring four bedrooms and two bathrooms. With a spacious layout that offers potential for customization into an open concept living space, this property is perfect for those looking to personalize their home. Recent updates include a new roof and updated windows throughout, ensuring both durability and energy efficiency. Enjoy a fenced backyard with rear yard access, a covered and screened back porch, and a two-car garage. Priced competitively under $300,000 and located in a top-rated school district, this home offers great value in a desirable neighborhood. Schedule your private tour today to see all this home has to offer!
$540,000
11 ZEE ANN Drive Luling, LA 70070
- Type:
- Single Family-Detached
- Sq.Ft.:
- 3,411
- Status:
- Active
- Beds:
- 4
- Year built:
- 1992
- Baths:
- 3.00
- MLS#:
- 2467297
- Subdivision:
- Willowdale
ADDITIONAL INFORMATION
Experience luxury living with this stunning home with over 3,400 sq ft living that is perfectly situated on the golf course. Recent updates include elegant plantation shutters, stylish light fixtures, a modern kitchen and appliances, fresh new wood like flooring, and neutral paint throughout. The spacious living room offers a wet bar and built-ins, ideal for entertaining. The primary bedroom has a fireplace, ensuite bathroom, and walk in closet. Enjoy the recently refinished pool and deck overlooking the open scenery of the Grand Ridge Golf Course. There's an office with glass French doors and custom shelving. Additional features include a finished double car garage. This meticulously maintained home offers both comfort and modern amenities.
$285,000
103 BEAUPRE Drive Luling, LA 70070
- Type:
- Single Family-Detached
- Sq.Ft.:
- 2,151
- Status:
- Active
- Beds:
- 3
- Year built:
- 1982
- Baths:
- 3.00
- MLS#:
- 2466955
ADDITIONAL INFORMATION
DAVIS PLANTATION HOUSE FOR SALE! 3 BEDS/2.5 BATHS, 2151 LIVING AREA, SINGLE CAR ATTACHED GARAGE, FENCED YARD, BREAKFAST AREA PLUS FORMAL DINING, LARGE MASTER WITH NOOK FOR XTRA FURNITURE/SITTING AREA/OFFICE/VANITY AND WALK IN CLOSET, MASTER IS DOWNSTAIRS AND OTHER 2 BEDROOMS ARE UPSTAIRS. PANTRY, ALL KITCHEN APPLIANCES STAY. HIGH CEILINGS IN DEN, INSIDE LAUNDRY, FIREPLACE, UNDER TERMITE CONTRACT, ROOF 3 YEARS OLD.
$282,000
106 ARLINGTON Drive Luling, LA 70070
- Type:
- Single Family-Detached
- Sq.Ft.:
- 3,546
- Status:
- Active
- Beds:
- 5
- Lot size:
- 0.29 Acres
- Year built:
- 1987
- Baths:
- 4.00
- MLS#:
- 2466947
ADDITIONAL INFORMATION
Come see the size of the game room/media room with a wet bar! This huge area could also be used as a media room, game room or studio appartment! The options are endless. This home has SO much postential. Right off the living room, there's a space for an office, playroom or craft room which ever you desire. Don't pass up this opportunity. Schedule your appointment today.
$230,000
212 MARYLAND Drive Luling, LA 70070
- Type:
- Single Family-Detached
- Sq.Ft.:
- 1,773
- Status:
- Active
- Beds:
- 3
- Year built:
- 1970
- Baths:
- 3.00
- MLS#:
- 2466134
ADDITIONAL INFORMATION
It's like a Park in your Backyard! Soccer, Volleyball or Grow your own Garden! There is a huge workshop/shed for all your tools or equipment! The Back covered patio overlooks all the fun! This Mimosa classic 3 bdrm home has had many freshened up updates! There is a living room Plus a huge separate Den. Single car attached Garage. Come See Me!
- Type:
- Single Family-Detached
- Sq.Ft.:
- 1,564
- Status:
- Active
- Beds:
- 3
- Year built:
- 2018
- Baths:
- 2.00
- MLS#:
- 2465641
- Subdivision:
- Ashton Oaks
ADDITIONAL INFORMATION
Welcome to this charming Ashton Oaks home, built in 2018. Enjoy an open-concept layout with a seamless flow between the kitchen and living room, featuring additional barstool seating at the counter for casual dining and entertaining. The kitchen has granite countertops and stainless steel appliances with a designated dining area framed by windows and a glass door to the backyard. The interior is painted neutral throughout with lots of natural light, providing a move in ready feel- just waiting on personal touches. The primary bedroom offers an ensuite bathroom with a walk in closet. Outside, you'll find a well-maintained garage, landscaping, a fenced yard for privacy with rear yard access, and a cozy patio for outdoor enjoyment or entertaining.
$240,000
310 POST. Drive Luling, LA 70070
- Type:
- Single Family-Detached
- Sq.Ft.:
- 1,503
- Status:
- Active
- Beds:
- 3
- Year built:
- 1958
- Baths:
- 2.00
- MLS#:
- 2465573
ADDITIONAL INFORMATION
This charming home has 3 bedrooms, 2 bathrooms, a den, and additional room great for an office or bonus room! Roof is new from Ida. Home has new siding, new flooring throughout most of home and all new appliances. Backyard is made for entertaining or relaxing featuring a large recreation room with bathroom, storage shed and covered patio area.
$495,000
115 DOGWOOD Drive Luling, LA 70070
- Type:
- Single Family-Detached
- Sq.Ft.:
- 2,900
- Status:
- Active
- Beds:
- 4
- Year built:
- 1997
- Baths:
- 3.00
- MLS#:
- 2464285
- Subdivision:
- Willowridge Estates
ADDITIONAL INFORMATION
Be "WOWED" in Willowridge!! All those amenities you Long for are HERE! Primary Bdrm & add'll bdrm downstairs - Two generous sized beds up and an Entertainment area! Fabulous updated Kitchen for the most finicky Bakers & Chefs! Outdoor Entertaining has space galore! Room for your "toys" to be covered too! Ya gotta see this one!
- Type:
- Single Family-Detached
- Sq.Ft.:
- 1,665
- Status:
- Active
- Beds:
- 3
- Year built:
- 2019
- Baths:
- 2.00
- MLS#:
- 2463190
- Subdivision:
- Ashton Oaks
ADDITIONAL INFORMATION
MOTIVATED SELLER!!! Well maintained home in Ashton Oaks. This home offers a spacious open floor plan with 3 bedrooms, 2 bathrooms and an office area. ONLY 5 years old . Attached 2 car garage and fenced yard. This home is ready for you to move right in.
$285,000
116 MIMOSA Avenue Luling, LA 70070
- Type:
- Single Family-Detached
- Sq.Ft.:
- 1,816
- Status:
- Active
- Beds:
- 3
- Year built:
- 1963
- Baths:
- 2.00
- MLS#:
- 2462395
- Subdivision:
- Mimosa
ADDITIONAL INFORMATION
Welcome to this inviting 3-bedroom, 2-bathroom home situated on a corner lot in the desirable Mimosa Park Subdivision. This property features a carpet-free design with fresh paint and new flooring throughout, offering a modern and low-maintenance living environment. Step inside to discover a spacious and inviting living room, perfect for relaxing or entertaining guests. The separate den area provides a versatile space ideal for a home office, playroom, or cozy retreat. Enjoy seamless indoor-outdoor living with a covered back patio, ideal for grilling or unwinding after a long day, rain or shine. The fenced-in yard offers privacy and security, making it a safe haven for children and pets to play freely. For your convenience, the home features a two-car garage, providing ample space for vehicles and additional storage. Enjoy the benefits of a whole-house natural gas generator, ensuring you stay comfortable during any power outages.
$398,204
232 Sophia Drive Luling, LA 70070
- Type:
- Single Family-Detached
- Sq.Ft.:
- 2,209
- Status:
- Active
- Beds:
- 4
- Lot size:
- 0.23 Acres
- Year built:
- 2025
- Baths:
- 3.00
- MLS#:
- 2024014248
- Subdivision:
- Heather Oaks
ADDITIONAL INFORMATION
Dawson floorplan by Level Homes!! The Dawson is a one-story plan with over 2200 sq feet of living area and features four bedrooms and three full baths. You will enter the home into the foyer which leads you into the open kitchen, dining and living room. The gourmet kitchen has custom painted cabinetry with 5-inch hardware pulls and under cabinet lighting, large center island with single basin stainless steel farm sink and overhanging pendant lights, 3cm White G granite countertops, 4x4 white tiled backsplash, stainless appliance package including a 30” gas cooktop, single wall oven and built in microwave and a walk-in corner pantry. The spacious living room is centered around a vent-less gas fireplace with wood trim casing, granite surround and a stained beam mantle and has great views of the large covered rear porch and yard. The master suite is very spacious and has a spa like bath with separate dual vanities, framed mirrors, separate soaking tub with granite surround, job built tiled shower, and HUGE walk-in closet. Bedrooms two and three are located at the back of the home and share a hall bathroom with dual sinks. Bedroom four is located at the front of the home and has its own en-suite bathroom and a walk-in closet. There is a large laundry room and mudroom with space for an “optional” desk and/or built in mud bench located off the garage entry. Yards are professionally landscaped and fully sodded. Home is MOVE IN READY! Heather Oaks is a walkable community located along East Heather Drive, only minutes away from Highway 90 in Luling, Louisiana. Heather Oaks offers easy access to schools, dining, parks, and entertainment. Walking Distance to schools, Rathborne Park, Grand Ridge Golf Club and St. Charles Parish Regional Library! Less than 30 minutes to mid -city New Orleans!
- Type:
- Single Family-Detached
- Sq.Ft.:
- 2,130
- Status:
- Active
- Beds:
- 4
- Year built:
- 2021
- Baths:
- 2.00
- MLS#:
- 2460304
- Subdivision:
- Ashton Plantation
ADDITIONAL INFORMATION
Welcome to this beautiful and Spacious 4 bedroom/2 bath home located in "The Cove" within the highly desirable Ashton Plantation Subdivision. Only 3 years young with an Open Floor Plan, upgraded stainless steel appliances and a granite island. Upgraded lighting fixtures, fireplace, custom drapery and wired for surround sound and a home generator. Amenities include access to Community pool, clubhouse and playground.
 |
| IDX information is provided exclusively for consumers' personal, non-commercial use and may not be used for any purpose other than to identify prospective properties consumers may be interested in purchasing. The GBRAR BX program only contains a portion of all active MLS Properties. Copyright 2025 Greater Baton Rouge Association of Realtors. All rights reserved. |

Information contained on this site is believed to be reliable; yet, users of this web site are responsible for checking the accuracy, completeness, currency, or suitability of all information. Neither the New Orleans Metropolitan Association of REALTORS®, Inc. nor the Gulf South Real Estate Information Network, Inc. makes any representation, guarantees, or warranties as to the accuracy, completeness, currency, or suitability of the information provided. They specifically disclaim any and all liability for all claims or damages that may result from providing information to be used on the web site, or the information which it contains, including any web sites maintained by third parties, which may be linked to this web site. The information being provided is for the consumer’s personal, non-commercial use, and may not be used for any purpose other than to identify prospective properties which consumers may be interested in purchasing. The user of this site is granted permission to copy a reasonable and limited number of copies to be used in satisfying the purposes identified in the preceding sentence. By using this site, you signify your agreement with and acceptance of these terms and conditions. If you do not accept this policy, you may not use this site in any way. Your continued use of this site, and/or its affiliates’ sites, following the posting of changes to these terms will mean you accept those changes, regardless of whether you are provided with additional notice of such changes. Copyright 2025 New Orleans Metropolitan Association of REALTORS®, Inc. All rights reserved. The sharing of MLS database, or any portion thereof, with any unauthorized third party is strictly prohibited.
Luling Real Estate
The median home value in Luling, LA is $252,000. This is higher than the county median home value of $221,900. The national median home value is $338,100. The average price of homes sold in Luling, LA is $252,000. Approximately 80.74% of Luling homes are owned, compared to 15.38% rented, while 3.87% are vacant. Luling real estate listings include condos, townhomes, and single family homes for sale. Commercial properties are also available. If you see a property you’re interested in, contact a Luling real estate agent to arrange a tour today!
Luling, Louisiana 70070 has a population of 14,115. Luling 70070 is more family-centric than the surrounding county with 35.5% of the households containing married families with children. The county average for households married with children is 29.46%.
The median household income in Luling, Louisiana 70070 is $75,127. The median household income for the surrounding county is $72,088 compared to the national median of $69,021. The median age of people living in Luling 70070 is 37.2 years.
Luling Weather
The average high temperature in July is 91.5 degrees, with an average low temperature in January of 44 degrees. The average rainfall is approximately 63.1 inches per year, with 0 inches of snow per year.

