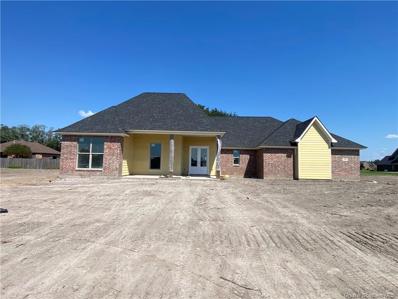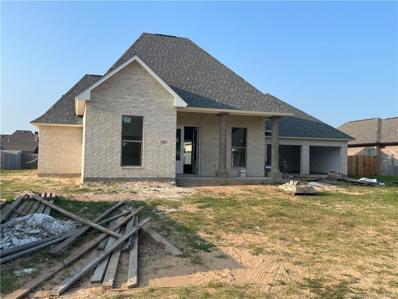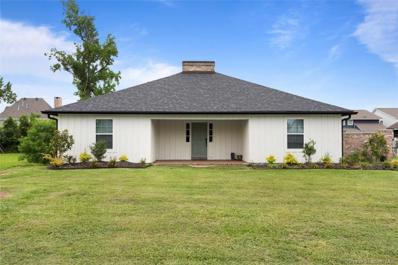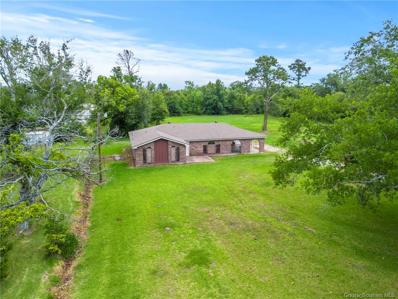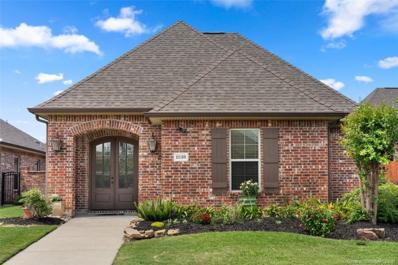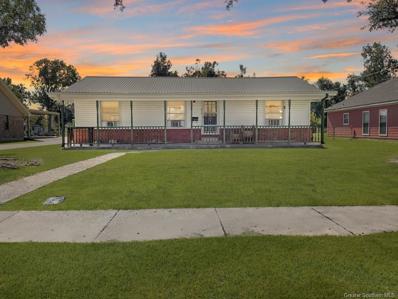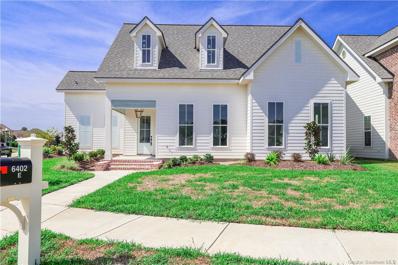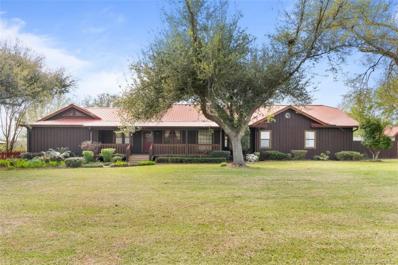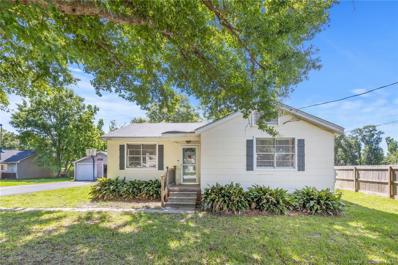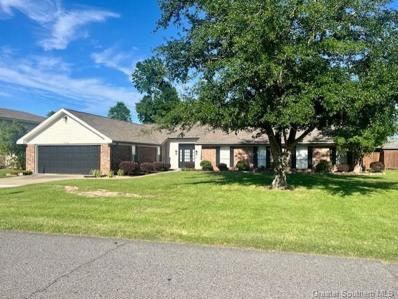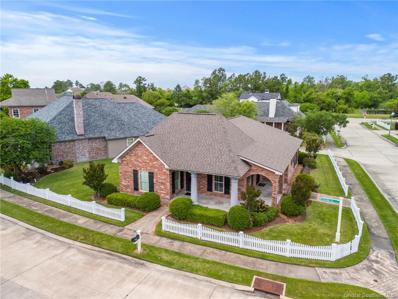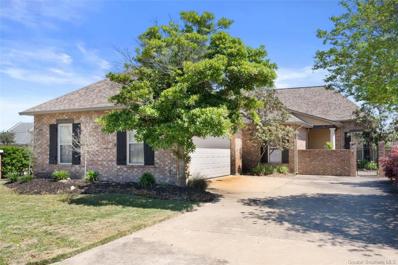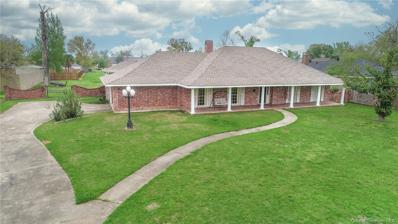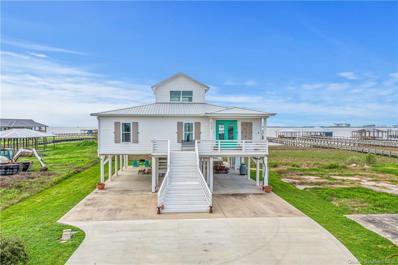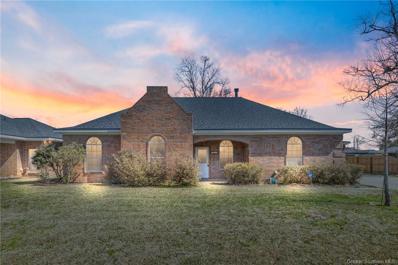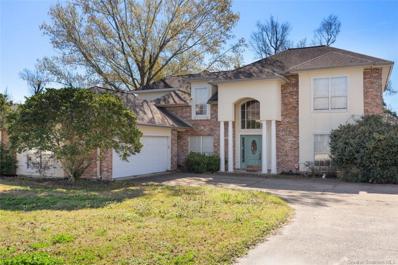Lake Charles LA Homes for Sale
- Type:
- Single Family
- Sq.Ft.:
- 2,183
- Status:
- Active
- Beds:
- 4
- Lot size:
- 0.4 Acres
- Year built:
- 2024
- Baths:
- 2.00
- MLS#:
- SWL24003069
ADDITIONAL INFORMATION
New home- under construction. Beautiful 4 bedroom, 2 bath home. Open, split floor plan. Custom cabinets, fireplace, built-in, huge back porch, overflow pantry, custom molding, luxury plank flooring walk in closets and large laundry room with built-in. Master suite is wonderful. Huge bath and closets with built-in and separate tub and shower, double sinks.
- Type:
- Single Family
- Sq.Ft.:
- 2,059
- Status:
- Active
- Beds:
- 3
- Lot size:
- 0.16 Acres
- Year built:
- 2015
- Baths:
- 3.00
- MLS#:
- SWL24002947
ADDITIONAL INFORMATION
Welcome home to a beautiful, well-maintained home built by local developer, Devin Fuselier. Upon entering the front door, you will want to explore this home which features beautiful flooring and high ceilings, crown molding, and custom cabinetry and built-ins. Kitchen was definitely designed to cook in with custom range hood and hot water tap over the gas range/oven, custom pull out spice racks, pantry, and working island with circular sitting area. Kitchen, living and dining area are all open to each other and look out to the covered patio area. This area was designed with wood ceiling and heavy wood posts great for entertaining. The cozy living area has more custom cabinetry and built-ins surrounding the gas fireplace. The large master suite is inviting, and bathroom is complete with separate double sinks, vanity area, deep soaking tub, shower, and a huge master closet. When you enter the home from the garage, you will find a mud room built-in for backpacks, etc., and just off of that area is a half bath and laundry room. Home is a split floor with two other bedrooms in the front of the home that share a bathroom. Wood flooring is throughout the home except bathrooms and laundry. HOA fee is required which maintains the general areas of the development which is great for walking, jogging, playgrounds, and fishing. For a membership fee, you can join and enjoy the amenities offered at the Graywood Golf and Racquet Club, which features, golf, fitness, dining, pool, tennis, and pickleball courts. Equipment for the ADT security system will remain, but monitoring contract is not transferrable and will be the responsibility of the new owner.
- Type:
- Single Family
- Sq.Ft.:
- 2,443
- Status:
- Active
- Beds:
- 4
- Lot size:
- 0.42 Acres
- Year built:
- 2024
- Baths:
- 3.00
- MLS#:
- SWL24002494
ADDITIONAL INFORMATION
New construction home to be built by Sturlese Construction located in Monticello Court. Home features an open concept floor plan with 4 bedrooms, 3 bathrooms, fireplace, walk-in closets, spacious laundry room. Large master bedroom & spacious spa-like bathroom with tub, walk-in shower, oversized closet with built-ins, and double vanities. Kitchen feature oven/stove, soft-close cabinets, upgraded countertops, pantry & center island. Fence included. Flood Zone X. City Utilities. HOA has not been determined yet; subject to change.
- Type:
- Single Family
- Sq.Ft.:
- 2,078
- Status:
- Active
- Beds:
- 3
- Lot size:
- 0.27 Acres
- Year built:
- 1969
- Baths:
- 2.00
- MLS#:
- SWL24002854
ADDITIONAL INFORMATION
Step into this beautiful home located across the street from Prien Lake Park! You don’t want to miss this 3 bedroom 2 bathroom completely updated home sitting on a large lot. Plumbing, electrical, HVAC, roof, drywall and insulation have all been replaced. Don’t overlook the backyard with a courtyard, and built in fireplace! Schedule your showing today! All measurements are M/L
- Type:
- Single Family
- Sq.Ft.:
- 1,804
- Status:
- Active
- Beds:
- 3
- Lot size:
- 2.16 Acres
- Year built:
- 1975
- Baths:
- 2.00
- MLS#:
- SWL24002823
ADDITIONAL INFORMATION
Located on a spacious 2-acre plot off Lincoln Road, this ranch-style home offers practical living with three bedrooms and two full bathrooms. The home features an oversized laundry room, adding valuable storage space for daily needs. Significant updates include a new roof and a renovated kitchen, both completed after Hurricane Laura in 2021. The kitchen now features new quartz countertops and new appliances, enhancing functionality. The layout of the home supports easy living and is ideal for those who appreciate a more traditional, straightforward design. The large lot provides ample space for outdoor activities, gardening, or future expansion projects. With no restrictions on the property, it presents an excellent opportunity for those looking for freedom to customize their living space. This home combines the essentials of comfortable living with the potential for personalization, making it an ideal choice for anyone looking for a functional and spacious property.
- Type:
- Single Family
- Sq.Ft.:
- 4,550
- Status:
- Active
- Beds:
- 4
- Lot size:
- 0.66 Acres
- Year built:
- 2000
- Baths:
- 5.00
- MLS#:
- SWL24002540
ADDITIONAL INFORMATION
Welcome to your dream home nestled in the heart of Crestview's esteemed subdivision. This magnificent property boasts the perfect blend of luxury, space, and functionality, offering a lifestyle of unparalleled comfort and convenience. Step inside this charming residence and be greeted by the spaciousness of four bedrooms and four-and-a-half baths, providing ample room for every member of your family to live and thrive. The two gas fireplaces, create a cozy ambiance that is perfect for relaxing. The two expansive living areas and two dining spaces, entertaining guests, or enjoying quality time with loved ones has never been more effortless. The heart of this home lies in its newly remodeled kitchen, featuring an abundance of counter and cabinet space, perfect for the culinary enthusiast. Equipped with double ovens, stainless appliances, and fresh paint, this kitchen is as functional as it is beautiful, elevating your cooking experience to new heights. Imagine hosting unforgettable gatherings in the vaulted game/bonus room, creating cherished memories for years to come. With a three-car garage, parking dilemmas are a thing of the past, providing convenience and peace of mind for you and your guests. Situated on a generous 0.66-acre corner lot, this home offers not only privacy but also a sense of serenity amidst the bustling city life. Enjoy the tranquility of your surroundings while still being within proximity to all the amenities Lake Charles has to offer. Every corner of this home exudes warmth and elegance. Schedule a viewing today.
- Type:
- Single Family
- Sq.Ft.:
- 4,402
- Status:
- Active
- Beds:
- 5
- Lot size:
- 0.38 Acres
- Year built:
- 1998
- Baths:
- 4.00
- MLS#:
- SWL24002649
ADDITIONAL INFORMATION
Southern Traditional inspired and fashioned after the "The Rosalie Mansion '' in Natchez, Mississippi. Thoughtfully designed and crafted, situated on a corner lot of a charming and toney cul de sac off Holly Hill Road. Centrally located and convenient to anywhere in the city within minutes. Lovely foyer with marble flooring flanked by formal areas adorned with arched casements, columns and incredible woodwork. Kitchen and living areas feature wood and brick flooring, custom arched doors crafted from reclaimed cypress, interior brick arches leading to loggia boasting wood ceilings and doors leading out to covered and open patios for private outdoor entertaining. Kitchen is handsome and inviting with custom wood cabinetry, oversized working island, granite countertops, commercial grade appliances including subzero. There is a walk-in pantry, butlers pantry and wet bar. Primary enters through double doors and has a private courtyard. En suite boasts separate vanities and walk in closets, walk in shower with separate soaking tub. Upstairs has four additional bedrooms and two full baths with an open den area that leads out to a relaxing covered patio with brick flooring. Ample storage throughout. There are three fireplaces with many amenities being reclaimed and crafted for this home. Circular drive in the front with fountain and gated side entrance accessing two car garage with staircase leading to floor attic. Beautifully landscaped.
- Type:
- Single Family
- Sq.Ft.:
- 1,852
- Status:
- Active
- Beds:
- 3
- Lot size:
- 0.13 Acres
- Year built:
- 2013
- Baths:
- 2.00
- MLS#:
- SWL24002630
ADDITIONAL INFORMATION
This elegant French country style home is located in the quiet, peaceful Providence Subdivision in South Lake Charles. It offers beautiful crown molding and detailed woodwork throughout. The gas fireplace in the living room is surrounded by custom built book cases. In the warm, inviting kitchen you will find a large island with granite, custom cabinets, and a gas stove with pot filler. The primary bedroom includes a large walk-in closet, his and her sinks, soaking tub, and separate shower. The covered patio is located off the kitchen which makes entertaining a breeze. There is also a wood burning gas-fireplace and a wonderful brick fence which provides warmth and complete privacy. All measurements are more or less.
- Type:
- Single Family
- Sq.Ft.:
- 1,659
- Status:
- Active
- Beds:
- 3
- Lot size:
- 0.54 Acres
- Year built:
- 1966
- Baths:
- 2.00
- MLS#:
- SWL24002589
ADDITIONAL INFORMATION
Charming 3 bed, 2 bath home with separate living and den areas, 2 sheds, an outdoor laundry, and a 2 car covered carport in a prime location provides spacious living, versatile storage, and parking convenience. Schedule your showing today!
- Type:
- Single Family
- Sq.Ft.:
- 2,808
- Status:
- Active
- Beds:
- 4
- Lot size:
- 0.19 Acres
- Year built:
- 2024
- Baths:
- 3.00
- MLS#:
- SWL24002538
ADDITIONAL INFORMATION
Welcome to your future home in the charming Oleander Neighborhood of Graywood! This stunning new construction offers the perfect blend of modern design and comfort, featuring a spacious 4 bed, 3 bath layout with an inviting open floor plan. Upon entering, you'll be greeted by abundant natural light streaming through large windows, illuminating the contemporary interior. The heart of the home is the expansive living area, seamlessly connected to the kitchen and dining space, making it ideal for entertaining guests or simply relaxing with family. The builder is offering a unique opportunity for buyers to customize their home by selecting finishes and colors to suit their personal style. From sleek countertops to elegant flooring options, the possibilities are endless for creating a space that truly feels like home.
- Type:
- Single Family
- Sq.Ft.:
- 3,648
- Status:
- Active
- Beds:
- 3
- Lot size:
- 15.93 Acres
- Year built:
- 1945
- Baths:
- 3.00
- MLS#:
- SWL24002537
ADDITIONAL INFORMATION
One of a kind property in South Lake Charles sits on 15.93 tranquil acres close to town. Cozy farmhouse has over 3600 SF of living space with a sub zero fridge, 3 full bathrooms with whirlpool tubs in each, huge master closet & beautiful hardwood & brick flooring. Light filled breakfast room looks out to the pergola covered deck, limestone patio, saltwater pool & cabana. Just down the path is the art studio where you can lose yourself working on projects beneath cathedral ceilings & beautiful wood beams. Property is fenced & cross fenced with a road running from the electric front gate to rear of the property. Tree lined road to the barn has crushed concrete for easy accessibility & parking. Huge cinder block barn has 9 horse stalls. 4 large pastures each with covered wood-lined shelters. See attached list of buildings and features too many to list here. Every aspect of this property has been well thought out with attention to every detail. All measurements more or less.
- Type:
- Single Family
- Sq.Ft.:
- 3,374
- Status:
- Active
- Beds:
- 5
- Lot size:
- 0.45 Acres
- Year built:
- 2011
- Baths:
- 4.00
- MLS#:
- SWL24002331
ADDITIONAL INFORMATION
This is a beautiful custom built home located in a desirable neighborhood close to Prien Lake Park. The home features a total of 5 bedrooms, 3.5 bathrooms one of them designated for the pool area, a large game room upstairs and much more! The large kitchen is stunning, with a large island and an abundance of cabinetry! Master suite features a very large walk in closet. The room by the front door could be set up as an office and or another bedroom. Now step outside to enjoy the outdoor entertainment area offering a full kitchen set up, with an eat in bar area. Through this area you walk out to the inground full fenced pool with a layout area. Flood Zone X. All measurements are M/L.
- Type:
- Single Family
- Sq.Ft.:
- 1,317
- Status:
- Active
- Beds:
- 3
- Lot size:
- 0.65 Acres
- Year built:
- 1949
- Baths:
- 2.00
- MLS#:
- SWL24002391
ADDITIONAL INFORMATION
Nestled in the heart of Lake Charles, this charming 3-bedroom, 2-bathroom home offers a peaceful retreat on just under an acre of land. Surrounded by beautiful shade trees, the private backyard provides a serene escape from the hustle and bustle of city life. The spacious interior features an inviting dining room and an abundance of natural light throughout, creating a warm and welcoming atmosphere. With all-electric utilities and gas available for future hookup, this home is ready for you to make it your own. Don't miss the opportunity to experience the perfect blend of comfort and convenience in the desirable 70605 zip code.
- Type:
- Single Family
- Sq.Ft.:
- 3,080
- Status:
- Active
- Beds:
- 3
- Lot size:
- 0.35 Acres
- Year built:
- 1990
- Baths:
- 3.00
- MLS#:
- SWL24002382
ADDITIONAL INFORMATION
Welcome to your new home in the Country Club Acres subdivision! Step inside this 3080 square foot home to discover 3 spacious bedrooms, providing ample space for relaxation and rejuvenation. With 2.5 bathrooms, including a master ensuite, and an additional office space, this home effortlessly blends functionality with style. The office provides a dedicated workspace for remote work or creative endeavors. Entertain with ease in the expansive living room, where natural light pours in through large windows, creating an inviting atmosphere for gatherings and celebrations. Adjacent to the living room are two distinct eating areas, offering flexibility for casual dining or formal meals with loved ones. Outside, the Country Club Acres subdivision beckons with its array of amenities, including a park with a playground and picnic area, a tennis court and basketball court for active recreation, and a sparkling pool for refreshing swims on warm summer days. Don't miss your chance to make this beautiful property your own. Schedule a viewing today and prepare to embark on a new chapter of living in Country Club Acres!
- Type:
- Single Family
- Sq.Ft.:
- 2,063
- Status:
- Active
- Beds:
- 3
- Lot size:
- 0.18 Acres
- Year built:
- 2005
- Baths:
- 3.00
- MLS#:
- SWL24002338
ADDITIONAL INFORMATION
Situated on a corner lot in Graywood. This brick single story home is beautifully framed with a white picket fence. Open living concept surrounded by three covered patios for outdoor relaxation and entertainment. Kitchen has new stainless appliances, granite countertops, bar seating with separate breakfast nook. Dining room has ample built in cabinetry and tray ceiling. Wood floors throughout living areas with carpeted bedrooms. Home features three bedrooms, two full baths and one half bath. Split floor plan with primary boasting ensuite including soaking tub, walk in shower, double vanities and spacious closet. Two car rear load garage. Nicely landscaped with functioning shutters. Neutral colors throughout.
- Type:
- Single Family
- Sq.Ft.:
- 2,832
- Status:
- Active
- Beds:
- 5
- Lot size:
- 1 Acres
- Year built:
- 1980
- Baths:
- 3.00
- MLS#:
- SWL24002314
ADDITIONAL INFORMATION
5 bedroom 3 bath home in the Acadian Acres Subdivision. This home features an open floor plan, new HVAC, new appliances, updated kitchen, living room with fireplace and bathrooms. The master suite has a large walk in closet, laundry room with plenty of storage & bonus room. Outside is a front porch, landscaped, 2 car carport with storage, covered concrete patio, and a covered deck in the back that can used as a BBQ area, all on a acre lot in a quiet neighborhood. Storage building is negotiable.
- Type:
- Single Family
- Sq.Ft.:
- 8,391
- Status:
- Active
- Beds:
- 4
- Lot size:
- 2.8 Acres
- Year built:
- 2004
- Baths:
- 6.00
- MLS#:
- SWL24002208
ADDITIONAL INFORMATION
Perched elegantly on the waterfront, this three-story luxury home boasts MANY distinguished qualities such as 4 full suite bedrooms, 4 baths, 2 half baths, 2 laundry rooms, and an instant hot water system just to name a few. With kitchens on both the first and main levels, entertaining is effortless. The kitchen includes a LaCornue range, refrigerated drawers in addition to the spacious refrigerator, and many more amenities. Throughout the home, you will find exquisite craftsmanship throughout including custom hand made cabinetry and customized paneling by exclusive designer Gracie. The main living area, located on the second level, offers stunning water views and opens to a wooden deck with panoramic views of the pool and waterfront. Additionally, both the garage and storage room are climate controlled. Outside, an inviting inground pool and outdoor barbecue area await, including a covered brick patio. A private bulkhead, wharf, and boat house cater to nautical pursuits. This home is the epitome of coastal living luxury, with a third-floor game room adding to its allure. All measurements are more or less.
- Type:
- Single Family
- Sq.Ft.:
- 2,231
- Status:
- Active
- Beds:
- 3
- Lot size:
- 0.21 Acres
- Year built:
- 2007
- Baths:
- 2.00
- MLS#:
- SWL24002046
ADDITIONAL INFORMATION
Welcome to this charming patio home nestled in Greywood subdivision! This beautifully updated home boasts 3 bedrooms, 2 full baths, and a dedicated office space, perfect for today's modern lifestyle. Upon entering through the private courtyard entrance, you'll be greeted by the warmth of the open floor plan, highlighted by the inviting gas fireplace with built-in bookcases surrounding it, creating a cozy ambiance for relaxation or entertaining. The heart of the home lies in the spacious kitchen, which features a large island, ideal for meal preparation and casual dining. The thoughtful design includes a split floor plan, with the primary bedroom secluded on its own side of the house for added privacy and tranquility. The primary suite offers ample space, providing a peaceful retreat at the end of the day. Outside, you'll appreciate the low-maintenance lifestyle offered by the private courtyard entrance, perfect for enjoying the outdoors without the hassle of extensive upkeep. Seller has decided to leave the sound system and the large TV in the living room. Schedule your showing today and prepare to fall in love with your new home!
$539,000
W Sale Road Lake Charles, LA 70605
- Type:
- Single Family
- Sq.Ft.:
- 2,789
- Status:
- Active
- Beds:
- 4
- Lot size:
- 0.79 Acres
- Year built:
- 1976
- Baths:
- 2.00
- MLS#:
- SWL24001491
ADDITIONAL INFORMATION
LOCATON WAITING FOR YOU AND YOUR FUTURE DREAMS! It's in a very desirable location off of LAKE STREET with plenty of parking space circle drive. This is a stunning home that's beautiful with LARGE ROOMS, GREAT SPACE throughout the home, DEN AND FORMAL LIVING, LOTS OF STORAGE. ENCLOSED two car garage. It also features SUPER LARGE BACK patio, LARGE 30x24 CABANA that could be used for a game room, office, study, craft room, STORAGE FOR BUSINESS FILES ETC; whatever your heart desires. Located in Flood zone X, so flood insurance is typically not required when financing. Schedule your showing today to check out this beautiful opportunity. It could be Doctors office, etc.
- Type:
- Single Family
- Sq.Ft.:
- 2,871
- Status:
- Active
- Beds:
- 4
- Lot size:
- 0.26 Acres
- Year built:
- 2000
- Baths:
- 3.00
- MLS#:
- SWL24001619
ADDITIONAL INFORMATION
Welcome to 4012 Woodcrest, a meticulously custom-built residence located in the prestigious Woodcrest subdivision of Lake Charles. This luxurious home is an epitome of elegance and modern comfort. Spread across a generous layout, this property boasts 4 upgraded spacious bedrooms with custom built-in linen cabinets, desks and 3 upgraded bathrooms. The heart of the home is adorned with high ceilings, new granite countertops and beautiful cabinetry, complemented by a suite of new, unused appliances, including a dishwasher, self-cleaning oven and a built in 30' Jenn-Air gas cooktop stove. New rectified Italian marble porcelain tile floors, gray porcelain tile, and Mannington Adura luxury vinyl plank floors, add to the home's contemporary charm. Two grand living areas including a wood-burning fireplace, ample space for relaxation and entertainment, while the stunning sunroom offers a tranquil retreat. The home's grandeur is further amplified by the high arched front entrance, elegant outside columns, and a beautiful design that recently upgraded the exterior from stucco to brick. The lavish master suite is a sanctuary of its own, featuring a newly upgraded master bathroom with porcelain double vanity sinks, a separate walk-in porcelain tile shower, and a porcelain tile surround new jacuzzi. Two additional bathrooms with granite countertops, walk-in shower and new jacuzzi. Outside, a private patio is enveloped by a privacy fence, creating an intimate setting for outdoor living on this peaceful dead-end street. Located near Barbe High School and Prien Lake Park, this residence is not just a home, but a lifestyle destination. The convenience of a separate laundry room, walk-in pantry, bar, and two car garage ensures that every need is catered to. Don't miss the opportunity to own this gem, where every detail reflects unparalleled craftsmanship and timeless sophistication. Located in flood zone X and measurements are more or less.
- Type:
- Single Family
- Sq.Ft.:
- 4,059
- Status:
- Active
- Beds:
- 4
- Lot size:
- 0.35 Acres
- Year built:
- 2001
- Baths:
- 3.00
- MLS#:
- SWL24001345
ADDITIONAL INFORMATION
IN THE MARKET FOR A BEAUTIFUL, SPACIOUS HOME to celebrate the holidays with family and friends. This beautiful home is in The Oaks at Hyde Place where decorative and celebratory displays are a part of all the festive seasons throughout the year. This particular piece of property is situated in the original beginnings of this neighborhood where the oaks are now mature and present the beauty for which the neighborhood was named. The added feature of this home has a high ceiling floored attic to store all the decorations used for special occasions. It is fairly priced for any updates that the new owner’s may want to make. An architectural marvel, this 4 bedroom, 2.5 bath, one-owner home, boasts ensures ample space for families or professionals. With over 4000 sq. ft. of living area, the high ceilings and abundance of windows create a bright, airy atmosphere, while an impressive large, triangular window bathes the large, island kitchen and breakfast area in natural light. There are multiple pantries, stainless steel appliances, plenty of cabinets with under cabinet lighting. In addition to a huge formal living room and dining room, there is a den featuring a gas fireplace and built-ins, a family room with wet bar and a game room. This home is designed for entertaining, enjoyment and relaxation. The Master Retreat has dual walk-in closets and an ensuite bath with double vanity, make-up area, tub with overhead shower, plus separate walk-in shower, which ensure a private and luxurious haven. A full staircase in the rear, double garage provides access to the floored attic, which is perfect for conversion to a gameroom or additional bedroom. The mudroom has a walk-in pantry & closet and is adjacent to the laundry room, which includes a double sink and included second refrigerator, washer and dryer. Overlooking the covered patio is a brick and wrought iron fence which adds character to your tranquil outdoor area. Located in one of Lake Charles’ most desirable communities, this exquisite home awaits discerning buyers who value luxury, comfort and convenience. Revel in the grandeur of this elegant home and make it your own sanctuary. SELLER IS RESERVING 100% of the MINERAL RIGHTS.
- Type:
- Single Family
- Sq.Ft.:
- 2,368
- Status:
- Active
- Beds:
- 3
- Lot size:
- 0.26 Acres
- Year built:
- 1983
- Baths:
- 2.00
- MLS#:
- SWL24001362
ADDITIONAL INFORMATION
Wonderfully spacious south Lake Charles brick home boasts 3 living areas AND a freshly built privacy fence! Located just off of Sale Road, this home is close to highly desirable schools, hospital and resort casinos. New roof was added in December 2020. HVAC was completely replaced in 2023 (WOW!). The game room addition has its own AC system. 2 wood-burning fireplaces. Fiber internet & cable. Pool table in photos to be removed.
- Type:
- Single Family
- Sq.Ft.:
- 2,674
- Status:
- Active
- Beds:
- 4
- Lot size:
- 0.28 Acres
- Year built:
- 2018
- Baths:
- 3.00
- MLS#:
- SWL24001337
ADDITIONAL INFORMATION
You do not want to miss this GEM! A beautiful two story modern lake house with wall-to-wall south-facing great room windows and a covered porch overlooking the North end of Big Lake (Calcasieu Lake). Tastefully decorated (with their being an option for the decor/furniture to remain with the property), very well-appointed, and with everything that you will need to create lifelong memories, with your friends and family! Don't miss the large and open great room that features a sonos surround sound system, and a bright and airy gourmet kitchen and dining area with a large 11' long quartz island, a commercial stainless steel gas range and built-in Kitchen Aid fridge/freezer, and all of the other wonderful appliances you will need to prepare and serve your favorite meals, drinks, and appetizers! HD tv's in living and bedrooms will remain with home. Can you picture yourself on the large back porch enjoying your morning coffee, the gorgeous sunsets, or even to create lifelong memories with your friends and family? WE CAN! Don't overlook the elevator! Schedule your private tour today! All measurements are M/L.
- Type:
- Single Family
- Sq.Ft.:
- 2,648
- Status:
- Active
- Beds:
- 4
- Lot size:
- 0.23 Acres
- Year built:
- 1990
- Baths:
- 4.00
- MLS#:
- SWL24000921
ADDITIONAL INFORMATION
Explore this spacious 4-bedroom, 3.5-bath brick home, sprawling across 2,648 sq ft of living space, nestled in a peaceful .23 acre lot in South Lake Charles. Built in 1990, this home awaits your personal touch to transform it into a contemporary haven. At its heart, a cozy wood-burning brick fireplace sets the stage for warm gatherings on cool nights. Designed for both comfort and hosting, this home welcomes everyone with open arms. The kitchen, ready for your culinary creations, boasts double ovens, an eat-in bar, and a large walk-in pantry, alongside ample cabinets and counter space. Enjoy meals in the formal dining room or the separate breakfast area. The master suite offers a soaking jacuzzi tub, separate shower, his and her walk-in closets, and double vanities, promising a private retreat. All bedrooms feature generous closet space, ensuring plenty of room for everyone. Step into the sunroom, leading to a covered patio overlooking the expansive yard, perfect for outdoor fun and gardening. A storage shed keeps your tools and toys organized. Rest easy knowing this home is in a flood zone-free area, adding to your comfort and security. Plus, a $5,000 carpet replacement allowance is included. Don't miss the opportunity to make this house your dream home. Schedule a showing today and envision your future in this tranquil South Lake Charles neighborhood!
- Type:
- Single Family
- Sq.Ft.:
- 3,281
- Status:
- Active
- Beds:
- 4
- Lot size:
- 0.28 Acres
- Year built:
- 1999
- Baths:
- 4.00
- MLS#:
- SWL24001183
ADDITIONAL INFORMATION
This beautiful 4 bedroom 3.5 bath home is located in South Lake Charles in a very private gated community. This lovely home has 2 living areas, large bedrooms and ample storage! You can relax in the screened-in patio that overlooks the large backyard that is fenced for privacy. You will enjoy the community pool area to gather with neighbors and friends. Home is located in flood zone X where flood insurance is not required! All measurements are more or less! Call today to schedule your showing! BRING ANY AND ALL OFFERS!!

This information comes from the Southwest Louisiana Association of REALTORS. This IDX information is provided exclusively for consumers’ personal, non-commercial use, it may not be used for any purpose other than to identify prospective properties consumers may be interested in purchasing, and that data is deemed reliable but is not guaranteed accurate by the MLS. Copyright 2024 Southwest Louisiana Association of REALTORS. All rights reserved.
Lake Charles Real Estate
The median home value in Lake Charles, LA is $179,400. This is higher than the county median home value of $177,900. The national median home value is $338,100. The average price of homes sold in Lake Charles, LA is $179,400. Approximately 48.16% of Lake Charles homes are owned, compared to 34.93% rented, while 16.91% are vacant. Lake Charles real estate listings include condos, townhomes, and single family homes for sale. Commercial properties are also available. If you see a property you’re interested in, contact a Lake Charles real estate agent to arrange a tour today!
Lake Charles, Louisiana 70605 has a population of 83,444. Lake Charles 70605 is less family-centric than the surrounding county with 25.37% of the households containing married families with children. The county average for households married with children is 30.36%.
The median household income in Lake Charles, Louisiana 70605 is $49,913. The median household income for the surrounding county is $59,470 compared to the national median of $69,021. The median age of people living in Lake Charles 70605 is 35.6 years.
Lake Charles Weather
The average high temperature in July is 91.3 degrees, with an average low temperature in January of 40.7 degrees. The average rainfall is approximately 61.9 inches per year, with 0 inches of snow per year.
