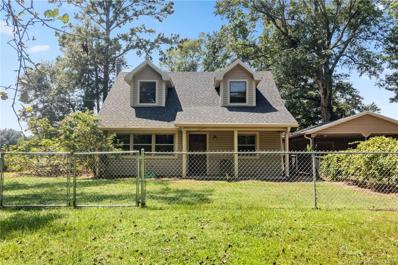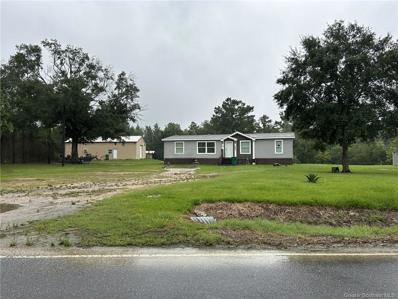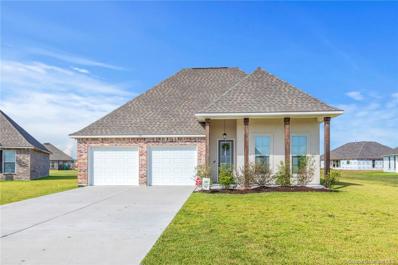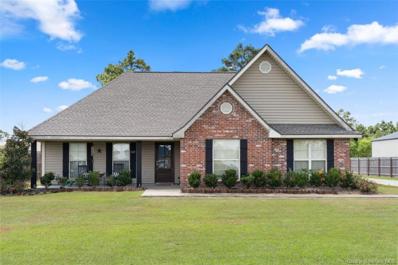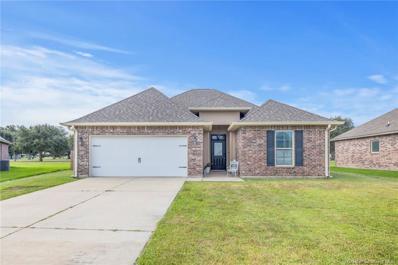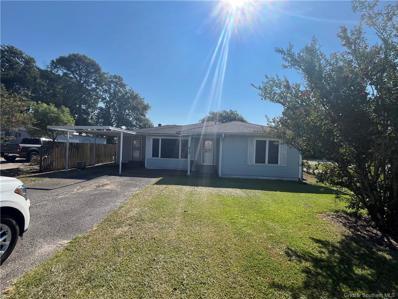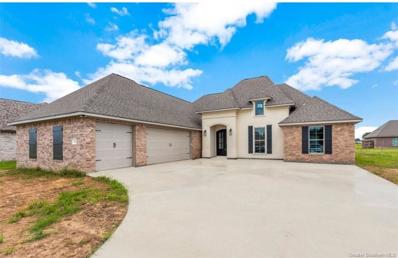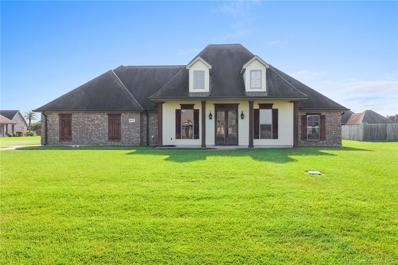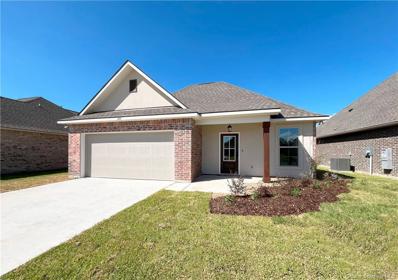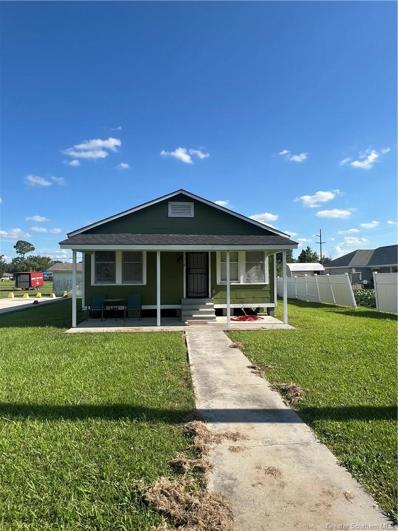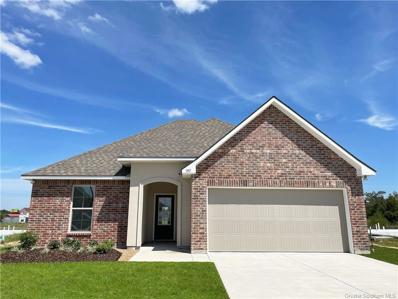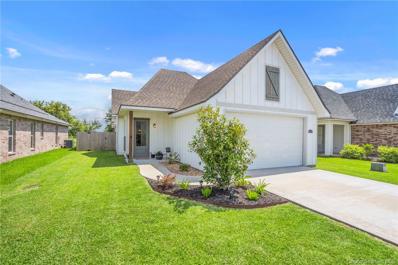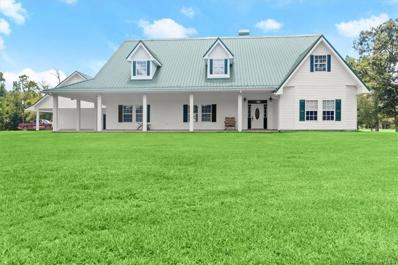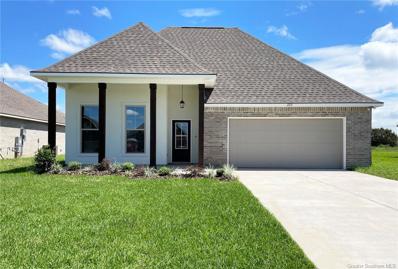Iowa LA Homes for Sale
- Type:
- Single Family
- Sq.Ft.:
- 1,497
- Status:
- Active
- Beds:
- 3
- Lot size:
- 1.34 Acres
- Year built:
- 1990
- Baths:
- 2.00
- MLS#:
- SWL24005569
ADDITIONAL INFORMATION
Quiet country living is calling you! Answer the call and give me a call to see this beauty! The Fall will be filled with barbecues and family football games in this massive, open yard. Rainy days won’t stop you from getting work done with this Large INSULATED shop. And you won’t have to worry about shop clutter because there are two lean-to’s attached, as well as a covered patio for entertaining and hanging out! Find your way inside and you are met by a smooth, cool rush of soft greys, accented with natural warm woods. This is the country home you’ve longed for and I would LOVE to help you two get acquainted! Call today to schedule your showing!
- Type:
- Single Family
- Sq.Ft.:
- 1,706
- Status:
- Active
- Beds:
- 3
- Lot size:
- 0.91 Acres
- Year built:
- 1962
- Baths:
- 2.00
- MLS#:
- SWL24005503
ADDITIONAL INFORMATION
This home is situated on a spacious lot with almost 1 acre of land, offering plenty of outdoor space and mature trees. Located in Bell City School District, this 3 bed 2 bath home has the potential to be a great starter home with some updating and personal touches. The opportunity to customize the home to your preferences and style can make it truly yours! The paved driveway is a nice amenity in addition to the fairly new storage building in the back yard that will allow for storage of tools, equipment or could be used as a workshop. This home is located in Flood Zone X where flood insurance is not typically required. Seller to choose closing attorney.
- Type:
- Single Family
- Sq.Ft.:
- 2,093
- Status:
- Active
- Beds:
- 4
- Lot size:
- 0.33 Acres
- Year built:
- 2022
- Baths:
- 2.00
- MLS#:
- SWL24005531
ADDITIONAL INFORMATION
PRICED BELOW APPRAISED VALUE!! Welcome to this turn-key 4-bedroom, 2-bathroom home located in Iowa. The home built in 2022 is a modern gem with a spacious kitchen featuring a gas stove, a walk-in pantry, and ample cabinet space. The home's curb appeal is a very inviting first impression with the clean landscaped front yard. Once you step into the backyard to discover a large yard that could be perfect for entertaining or relaxation. This home is located in a quiet neighborhood, this property offers the ideal blend of comfort and convenience. Photos are virtually staged. Make this beautifully maintained home yours! Flood zone X! (All measurements are M/L).
- Type:
- Single Family
- Sq.Ft.:
- 1,829
- Status:
- Active
- Beds:
- 4
- Lot size:
- 0.97 Acres
- Year built:
- 1986
- Baths:
- 2.00
- MLS#:
- SWL24005352
ADDITIONAL INFORMATION
Country living, this 4 bed 2 bath home sits on almost an acre and sits just 8 minutes from Iowa and 20 minutes from Lake Charles. Established fruit trees, mature oak and pine trees this home is packed with character. Freshly updated, with a fenced in yard ready for your family to move in.
- Type:
- Mobile Home
- Sq.Ft.:
- 1,560
- Status:
- Active
- Beds:
- 4
- Lot size:
- 2.27 Acres
- Year built:
- 2022
- Baths:
- 2.00
- MLS#:
- SWL24005337
ADDITIONAL INFORMATION
Charming 2022 Double-Wide Home on 2.27 Acres in Hecker Discover the perfect blend of modern comfort and serene country living with this spacious 4-bedroom, 2-bathroom home. Situated on a generous 2.27-acre lot, the property features a 30' x 50' shop that includes a studio apartment, ideal for guests or extra rental income. Inside, the home boasts an open-concept kitchen with a convenient eat-at bar, flowing seamlessly into a separate dining area and a cozy living room perfect for gatherings and entertaining. The split floor plan provides privacy, with large bedrooms that offer plenty of space and beautiful, modern finishes throughout. The master suite includes a luxurious bathroom with both a relaxing garden tub and a separate shower. Located in flood zone X, this home offers peace of mind along with the joys of country living. Don't miss out on this exceptional property.
- Type:
- Single Family
- Sq.Ft.:
- 1,892
- Status:
- Active
- Beds:
- 3
- Lot size:
- 0.19 Acres
- Year built:
- 2022
- Baths:
- 2.00
- MLS#:
- SWL24005115
ADDITIONAL INFORMATION
Welcome to your oasis in Sugarcane Townes - a 2022-built Violet III A model that seamlessly blends comfort, style, and outdoor adventure. This 3-bedroom, 2-bathroom gem features a versatile semi-open floor plan and backs onto a tranquil pond, offering not just peaceful views but exciting fishing opportunities. The community's ponds are stocked, and residents have reeled in impressive large bass, perfect for fishing enthusiasts. Don't just take our word for it - we have pictures of bass caught in the pond as proof of the excellent fishing right in your backyard! Inside, luxury awaits with upgraded quartz countertops, sleek stainless steel appliances including a gas range, and durable luxury vinyl plank flooring. Smart home technology, including Wi-Fi-enabled thermostats and energy-efficient LED lighting, complements the home's modern design. With Tuscan bronze fixtures adding a touch of elegance and a tankless water heater providing on-demand comfort, this home is the epitome of contemporary living. Natural gas amenities ensure cost-effective operations, while the prime location offers easy and rapid access to the interstate. Experience the perfect harmony of nature, recreation, and urban convenience in this move-in ready home that's poised to exceed your expectations.
- Type:
- Single Family
- Sq.Ft.:
- 1,685
- Status:
- Active
- Beds:
- 3
- Lot size:
- 0.53 Acres
- Year built:
- 2005
- Baths:
- 2.00
- MLS#:
- SWL24005133
ADDITIONAL INFORMATION
Discover your perfect home in this beautifully maintained 3-bedroom, 2-bathroom property, ideal for those who love both indoor comfort and outdoor living. This inviting home features an open living area that connects to a well-appointed kitchen, perfect for both everyday living and entertaining. Step outside to find a large backyard that’s perfect for relaxation, play, and hosting gatherings. The newly added expansive covered patio offers a wonderful space for outdoor dining and lounging, rain or shine. Step inside the master suite to enjoy the jacuzzi tub, separate shower, double vanities, and two walk in closets. All measurements are more or less.
$235,000
4853 Bennington Road Iowa, LA 70647
- Type:
- Single Family
- Sq.Ft.:
- 1,710
- Status:
- Active
- Beds:
- 3
- Lot size:
- 0.2 Acres
- Year built:
- 2016
- Baths:
- 2.00
- MLS#:
- SWL24005016
ADDITIONAL INFORMATION
Discover the perfect blend of comfort and elegance in this stunning energy smart home. Built with 3 bedrooms, 2 full bathrooms, and over 1,700 square feet of living space, this beautifully designed residence features an open and split floor plan, custom cabinets with granite countertops, and tons of charm. Beautiful antique chandeliers are installed in the main living areas and the master bedroom, setting a refined tone throughout. The foyer is accented with a faux brick wall, adding an element of rustic charm. Each bedroom is thoughtfully designed to ensure comfort and privacy, with the master suite offering an ensuite bathroom and generous closet space. The additional bedrooms provide ample space for family, guests, or a home office. Pre-wired with an alarm system and smart home features. Gutters and privacy fence recently installed/built. This home not only captures the essence of sophisticated living but also offers a warm and inviting atmosphere. Don't miss the opportunity to own this charming, well-maintained home, ideally located and beautifully appointed to meet all your needs. Bell City School Zone!
- Type:
- Single Family
- Sq.Ft.:
- 2,010
- Status:
- Active
- Beds:
- 3
- Lot size:
- 0.25 Acres
- Year built:
- 1959
- Baths:
- 2.00
- MLS#:
- SWL24005111
ADDITIONAL INFORMATION
This partially gutted 3 bedroom, 2 bath home with 2 living spaces plus an additional bonus room has a lot of potential. New Roof in 2020. Located in Flood Zone X. Schedule your showing today!
- Type:
- Single Family
- Sq.Ft.:
- 2,092
- Status:
- Active
- Beds:
- 4
- Lot size:
- 0.31 Acres
- Year built:
- 2022
- Baths:
- 2.00
- MLS#:
- SWL24005013
ADDITIONAL INFORMATION
Beautiful 4 bedroom, 2 bath home located in Ash Ridge. This home was built in 2022 with nice and inviting living area that overflows into the kitchen. This property offers granite countertops, high ceilings, tray ceilings, a double vanity in bathroom and so much more. Schedule your showing today. You won't be disappointed.
- Type:
- Single Family
- Sq.Ft.:
- 2,204
- Status:
- Active
- Beds:
- 4
- Lot size:
- 0.23 Acres
- Year built:
- 2024
- Baths:
- 2.00
- MLS#:
- SWL24004907
ADDITIONAL INFORMATION
Awesome builder rate + choose 2 of the following free: front gutters, refrigerator, smart home package, or window blinds. Restrictions apply. BACKS TO POND - Brand NEW Construction built by DSLD HOMES! The CAMELLIA V A has an open floor plan with 4 bedrooms, 2 full bathrooms + a walk-in pantry! This home includes upgraded stainless appliances with a gas range, granite counters & more. Plan amenities include luxury vinyl plank flooring in living room, kitchen, dining & all wet areas, LED lighting throughout, smart connect Wi-Fi thermostat, tankless water heater & much more!
- Type:
- Single Family
- Sq.Ft.:
- 887
- Status:
- Active
- Beds:
- 3
- Lot size:
- 75 Acres
- Year built:
- 1970
- Baths:
- 1.00
- MLS#:
- SWL24004938
ADDITIONAL INFORMATION
Escape the hustle and bustle of city life with this serene 75-acre property in Lacassine. Once a crawfish and cattle farm, this land offers endless potential for your dream camp, rural retreat, or future home site. With expansive open spaces and a peaceful atmosphere, this property is perfect for anyone seeking tranquility and a connection to nature. Whether you envision a weekend getaway, a homestead, or a private hunting camp, this versatile property is ready to become your personal haven. The property features Two homes, one of which is given no value and is used as storage. The other is a 3 bed 1 bath home that is currently being rented by a long term tenant.
- Type:
- Single Family
- Sq.Ft.:
- 2,208
- Status:
- Active
- Beds:
- 4
- Lot size:
- 0.38 Acres
- Year built:
- 2017
- Baths:
- 2.00
- MLS#:
- SWL24004736
ADDITIONAL INFORMATION
This beautifully designed 4-bedroom, 2-bath home offers 9'-10' ceilings, exquisite cabinet and trim work, and a luxurious walk-in tile shower. With ample storage throughout, this home perfectly blends style and convenience. Move-in ready and situated in Flood Zone X for added peace of mind. Located in the desirable Ash Ridge Subdivision, enjoy community amenities including street lighting, underground utilities and drainage, city water & sewer, and Suddenlink cable TV & Internet availability. Don’t miss out on this exceptional home! All measurements are more or less (M/L).
- Type:
- Single Family
- Sq.Ft.:
- 1,982
- Status:
- Active
- Beds:
- 4
- Lot size:
- 0.18 Acres
- Year built:
- 2024
- Baths:
- 3.00
- MLS#:
- SWL24004670
ADDITIONAL INFORMATION
Awesome builder rate + choose 2 of the following free: front gutters, refrigerator, smart home package, or window blinds. Restrictions apply. BACKS TO POND! Brand NEW Construction in Sugarcane Townes built by DSLD HOMES. The THOMAS III A has an open floor plan with 4 bedrooms & 2.5 bathrooms! This home includes upgraded cabinets & stainless appliances with a gas range. Plan amenities include granite counters throughout, luxury vinyl plank flooring in living room, kitchen, dining & all wet areas, LED lighting throughout, separate access to laundry room through master closet, smart connect Wi-Fi thermostat, tankless water heater & much more!
$252,245
148 NEW IBERIA NORTH Iowa, LA 70647
- Type:
- Single Family
- Sq.Ft.:
- 1,892
- Status:
- Active
- Beds:
- 4
- Lot size:
- 0.2 Acres
- Year built:
- 2024
- Baths:
- 2.00
- MLS#:
- SWL24004668
ADDITIONAL INFORMATION
Awesome builder rate + choose 2 of the following free: front gutters, refrigerator, smart home package, or window blinds. Restrictions apply. BACKS TO POND! Brand NEW Construction in Sugarcane Townes built by DSLD HOMES. The Ravenswood V B has an open floor plan with 4 bedrooms & 2 full bathrooms! This home includes upgraded quartz counters, additional gas line & more. Plan amenities include kitchen island, birch cabinets throughout, stainless appliances, luxury vinyl plank flooring in living room, kitchen, dining & all wet areas, LED lighting throughout, 2 walk-in master closets, smart connect Wi-Fi thermostat, tankless water heater & much more!
- Type:
- Single Family
- Sq.Ft.:
- 1,680
- Status:
- Active
- Beds:
- 3
- Lot size:
- 0.46 Acres
- Year built:
- 2017
- Baths:
- 2.00
- MLS#:
- SWL24004560
ADDITIONAL INFORMATION
Welcome to this charming 3-bedroom, 2-bathroom home situated on a spacious lot in Harper’s Ranch. The open floor plan invites natural light, creating a warm and inviting atmosphere. The primary suite boasts a unique ceiling design, and the bathroom features a separate tub and shower. Plus, this home qualifies for 100% Rural Development financing, making it an excellent opportunity for buyers.
- Type:
- Single Family
- Sq.Ft.:
- 1,982
- Status:
- Active
- Beds:
- 4
- Lot size:
- 0.24 Acres
- Year built:
- 2022
- Baths:
- 3.00
- MLS#:
- SWL24004579
ADDITIONAL INFORMATION
Welcome to your dream home in the serene Sugarcane Townes subdivision. Nestled on the edge of a picturesque pond, this stunning 4-bedroom, 2 and a half bath residence offers an open floor plan designed for modern living and entertaining. As you step inside, you'll be greeted by a spacious and airy living area, seamlessly connecting the living room, dining area, and gourmet kitchen. Large windows throughout the home allow natural light to flood the space, creating a warm and inviting atmosphere. The kitchen is a chef's delight, featuring stainless steel appliances, granite countertops, and ample cabinet space. The master suite is a true retreat, complete with a luxurious en-suite bathroom boasting a double vanity, soaking tub, and separate shower. Three additional generously sized bedrooms provide plenty of space for family and guests, while the 2 and a half bathrooms offer convenience and style. Don't miss the opportunity to make this beautiful house your home. Schedule a showing today and experience the perfect blend of comfort, elegance, and natural beauty.
$145,000
E 2nd Street Unit 610 Iowa, LA 70647
- Type:
- Single Family
- Sq.Ft.:
- 1,212
- Status:
- Active
- Beds:
- 3
- Lot size:
- 0.2 Acres
- Year built:
- 1996
- Baths:
- 2.00
- MLS#:
- SWL24004185
ADDITIONAL INFORMATION
Move right into this charming 3 bedroom, 2 bath home. Updated kitchen cabinets, floors, paint, and light fixtures ensure a fresh, modern feel throughout. The kitchen comes fully equipped with appliances that will remain with the home. Recent upgrades include a new roof post-hurricanes, with no other storm-related damage reported. Positioned in flood zone AE, though the property has a solid history of remaining unaffected by flooding. All measurements approximate. *Some photos are virtually staged.
- Type:
- Single Family
- Sq.Ft.:
- 888
- Status:
- Active
- Beds:
- 2
- Lot size:
- 0.25 Acres
- Year built:
- 1970
- Baths:
- 1.00
- MLS#:
- SWL24004126
ADDITIONAL INFORMATION
Are you looking for a great starter home or to build your rental portfolio? Take a look at this furnished 2 bedroom, 1 bath home located in Iowa, La. Not only does this home sit on a dead end, but features both front and back covered porches, and a poured concrete driveway. Comes fully furnished with living room, dining room, both bedroom sets, washer, dryer and refrigerator!
- Type:
- Single Family
- Sq.Ft.:
- 1,517
- Status:
- Active
- Beds:
- 3
- Lot size:
- 0.22 Acres
- Year built:
- 2023
- Baths:
- 2.00
- MLS#:
- SWL24004100
ADDITIONAL INFORMATION
Awesome builder rate + choose 2 of the following free: front gutters, refrigerator, smart home package, or window blinds. Restrictions apply. Brand NEW Construction built by DSLD HOMES in Sugarcane Townes - BACKS TO POND! The Raymond IV A has an open floor plan with 3 bedrooms & 2 full bathrooms. This home includes upgrade stainless appliances with a gas range & cabinet hardware. Special plan amenities include 3 cm slab granite countertops, kitchen island, large pantry, luxury vinyl plank flooring in living room, kitchen, dining & all wet areas, walk-in closet, & double vanity in primary bathroom, LED lighting throughout, smart connect Wi-Fi thermostat, tankless water heater, covered patio & much more!
- Type:
- Single Family
- Sq.Ft.:
- 1,606
- Status:
- Active
- Beds:
- 3
- Lot size:
- 0.14 Acres
- Year built:
- 2021
- Baths:
- 2.00
- MLS#:
- SWL24003865
ADDITIONAL INFORMATION
Welcome to this beautifully crafted 3-bedroom, 2-bathroom home, built in 2021. Nestled in Highland Hills subdivision, this home exudes charm and modern farmhouse style with its open floor plan, abundant natural light, and stained wooden beams leading to the living and dining areas. The home chef will appreciate the kitchen, featuring custom cabinets, granite countertops, stainless steel appliances, and a convenient corner walk-in pantry. The spacious primary suite is a true retreat, offering his and hers closets, a large soaking tub, a walk-in shower and a double sink vanity. The additional bedrooms are well-appointed and provide ample space. Relax outdoors on the covered patio within the privacy-fenced backyard. Located in the desirable Bell City School zone and situated in Flood Zone X, where flood insurance is typically not required.
$575,000
6263 RIVER ROAD Road Iowa, LA 70615
- Type:
- Single Family
- Sq.Ft.:
- 5,052
- Status:
- Active
- Beds:
- 4
- Lot size:
- 10.9 Acres
- Year built:
- 2002
- Baths:
- 4.00
- MLS#:
- SWL24003841
ADDITIONAL INFORMATION
Escape to the tranquil countryside with this expansive 10+ acre estate in LeBleu Settlement, where the possibilities are as vast as the Sportsman Paradise sky. Nestled amidst a serene drive into Le Blue, this beautiful custom home beckons with 5,052 square feet of open living space Step inside to discover a recently remodeled kitchen boasting custom cabinetry, stunning granite countertops, a convenient wet bar, and views of the sprawling backyard and wrap-around porch. Adjacent, the family area provides an ideal setting for gatherings, seamlessly merging entertainment and relaxation. On the first floor, the primary suite offers a sanctuary complete with dual closets, dual vanities, a large soaker tub, and a custom tile shower. Upstairs, a versatile bonus room awaits, perfect for a home theater, office, or additional bedroom. Natural light floods the spacious living area, highlighted by a wood-burning fireplace and soaring ceilings, creating an inviting atmosphere for daily living and entertaining. Outside, a large covered back patio invites you to unwind amidst the peace and quiet. For the hobbyist or entrepreneur, a 40x60 shop awaits with electrical hookups, two bay roll-up doors, water, electric, and full bath, ample space for projects and storage. This property offers the perfect blend of rural charm, providing endless opportunities to enjoy country living at its finest. Don’t miss your chance to experience this exceptional home—schedule your private showing today. All measurements are approximate. X Flood Map
- Type:
- Single Family
- Sq.Ft.:
- 1,658
- Status:
- Active
- Beds:
- 3
- Lot size:
- 0.48 Acres
- Year built:
- 2014
- Baths:
- 2.00
- MLS#:
- SWL24003754
ADDITIONAL INFORMATION
Check out this well kept 3 bedroom/ 2 bathroom home! This home features an open concept kitchen and living room combination. The spacious master suite offers a complete luxurious ensuite bathroom featuring dual sinks, a soaking tub, and a separate walk-in shower. Enjoy your fully fenced backyard for you to relax or play in the outdoors with some privacy. The house is high and dry in flood zone X where flood insurance is typically not required. Schedule your showing before it's too late! All measurements are +/-
- Type:
- Single Family
- Sq.Ft.:
- 1,464
- Status:
- Active
- Beds:
- 4
- Lot size:
- 0.24 Acres
- Year built:
- 2002
- Baths:
- 2.00
- MLS#:
- SWL24003295
ADDITIONAL INFORMATION
This better than new home that is recently updated is Move in Ready! You will love this updated 4 bedroom, 2 bathroom home that is conveniently located near shops and restaurants in Iowa, LA. The home boasts many wonderful upgrades including custom cabinets, new fresh paint throughout the house, as well as a new ac, and more. The open floor plan and outdoor space are perfect for entertaining. Seller reserves all personal items and moveables.
- Type:
- Single Family
- Sq.Ft.:
- 1,892
- Status:
- Active
- Beds:
- 3
- Lot size:
- 0.25 Acres
- Year built:
- 2024
- Baths:
- 2.00
- MLS#:
- SWL24003065
ADDITIONAL INFORMATION
Awesome builder rate + choose 2 of the following free: front gutters, refrigerator, smart home package, or window blinds. Restrictions apply. MOVE-IN READY! Brand NEW Construction in Sugarcane Townes built by DSLD HOMES. The Violet IV A has an open floor plan with 3 bedrooms & 2 full bathrooms + a computer nook. This home includes upgraded granite counters, additional gas line & more. Special plan amenities include kitchen island, luxury vinyl plank flooring in living room & all wet areas, LED lighting throughout, garden tub, separate shower & walk-in closet in primary bedroom with separate access to laundry room, smart connect Wi-Fi thermostat, tankless water heater & much more!

This information comes from the Southwest Louisiana Association of REALTORS. This IDX information is provided exclusively for consumers’ personal, non-commercial use, it may not be used for any purpose other than to identify prospective properties consumers may be interested in purchasing, and that data is deemed reliable but is not guaranteed accurate by the MLS. Copyright 2024 Southwest Louisiana Association of REALTORS. All rights reserved.
Iowa Real Estate
The median home value in Iowa, LA is $258,000. This is higher than the county median home value of $177,900. The national median home value is $338,100. The average price of homes sold in Iowa, LA is $258,000. Approximately 51.63% of Iowa homes are owned, compared to 22.45% rented, while 25.92% are vacant. Iowa real estate listings include condos, townhomes, and single family homes for sale. Commercial properties are also available. If you see a property you’re interested in, contact a Iowa real estate agent to arrange a tour today!
Iowa, Louisiana has a population of 3,329. Iowa is less family-centric than the surrounding county with 24.11% of the households containing married families with children. The county average for households married with children is 30.36%.
The median household income in Iowa, Louisiana is $55,163. The median household income for the surrounding county is $59,470 compared to the national median of $69,021. The median age of people living in Iowa is 34.1 years.
Iowa Weather
The average high temperature in July is 91.3 degrees, with an average low temperature in January of 40.7 degrees. The average rainfall is approximately 63.3 inches per year, with 0 inches of snow per year.



