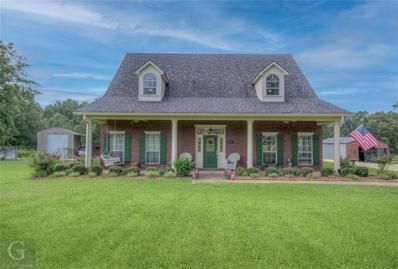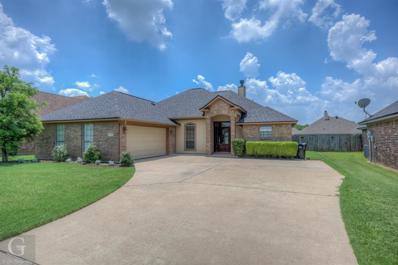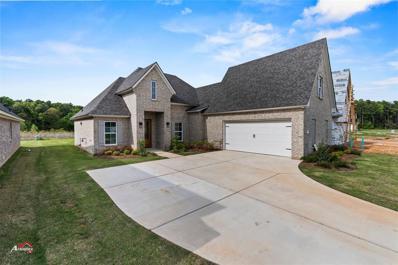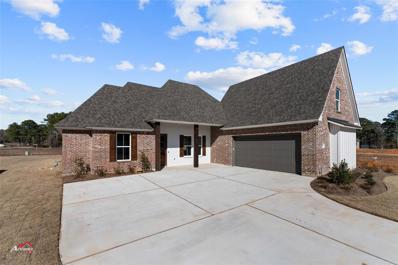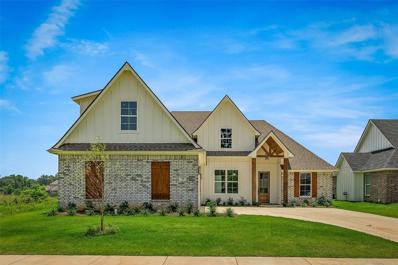Benton LA Homes for Sale
$889,500
107 Fannin Benton, LA 71006
- Type:
- Single Family
- Sq.Ft.:
- 3,350
- Status:
- Active
- Beds:
- 6
- Lot size:
- 0.75 Acres
- Year built:
- 2022
- Baths:
- 4.00
- MLS#:
- 20646499
- Subdivision:
- Heartwood Acres
ADDITIONAL INFORMATION
Spanning approximately 3,350 square feet, this southern-transitional style home features 6 bedrooms and 3.5 bath. It includes a large master bedroom with vaulted ceilings and an en suite bath. The master bath features a large walk in shower and tub with attached closet. The living room features a great contrast of color and a cozy fireplace. The kitchen features waterfall countertops on the island, a pot filler, and a coffee nook with space for a beverage fridge. A large walk in pantry is big enough to store all your extra food, spices, or dishes of sight. This home features 4 areas to enjoy your meals, the island, dining room, breakfast nook, or outdoor kitchen. The outdoor kitchen is a perfect place to entertain guests or have a time watching tv above the outdoor fireplace. A short walk from the outdoor kitchen and you will be at the in-ground pool. The pool features a tanning ledge and a cooler to keep the pool cool on the hottest summer days. Schedule your showing today!
$445,000
552 Bob White Lane Benton, LA 71006
- Type:
- Single Family
- Sq.Ft.:
- 3,288
- Status:
- Active
- Beds:
- 3
- Lot size:
- 2.47 Acres
- Year built:
- 2004
- Baths:
- 4.00
- MLS#:
- 20642010
- Subdivision:
- Northlake Estate
ADDITIONAL INFORMATION
BREATHTAKING 3,288 square foot, one-owner home on 2.467 acres FOR SALE! Entering this PRISTINE home, you see custom double and triple crown molding throughout. The living room has 18-foot ceilings, REAL hardwood flooring, and double-sided fireplace extending to the sunroom! The kitchen boasts a LOVELY farm sink, granite countertops, large island, walk-in pantry with barn door, and stainless-steel appliances. Dishwasher is BRAND NEW! The large remote master is downstairs, and the other two bedrooms are upstairs with bay windows and private attic access for storage in EACH room! HUGE bonus room that has full bathroom, wet bar, fridge, three TVs, sound bar, and pool table! All which remain with the property! Private balcony off of the bonus room allows view of private stocked catfish pond and gazebo! 3 Car Garage AND pad for RV or Trailer! NO HOA!
$277,500
4124 Courtland Way Benton, LA 71006
- Type:
- Single Family
- Sq.Ft.:
- 1,722
- Status:
- Active
- Beds:
- 3
- Lot size:
- 0.18 Acres
- Year built:
- 2007
- Baths:
- 2.00
- MLS#:
- 20586410
- Subdivision:
- Palmetto Park Sub #7
ADDITIONAL INFORMATION
Welcome to Palmetto Place! This lovely 3-bedroom, 2-bathroom home boasts a desirable location with no HOA and is nestled within the sought-after Benton school district. Step inside to discover a newly updated primary ensuite with newly tiled shower. The kitchen has granite countertops, a breakfast bar, and an eat in kitchen area. Dining room or office by the front entry. Perfect for hosting family meals or working from home. The open floor plan creates an inviting atmosphere, highlighted by an eat-in kitchen that provides a cozy spot for casual dining. A separate laundry room, complete with a washer and dryer, adds convenience to your daily routine. With a two-car garage providing ample storage space, this home is as functional as it is charming. NEW carpets in the primary suite and closet. HVAC system- 2 years old and Roof was replaced in 2020. Refrigerator, washer and dryer remain with the property. Schedule your showing today!
- Type:
- Single Family
- Sq.Ft.:
- 2,373
- Status:
- Active
- Beds:
- 4
- Lot size:
- 0.24 Acres
- Year built:
- 2024
- Baths:
- 3.00
- MLS#:
- 20611307
- Subdivision:
- Turtle Creek
ADDITIONAL INFORMATION
A stunning 4-bedroom, 3-bathroom residence situated in the esteemed Turtle Creek neighborhood is now available. This home features elegant wood-look tile flooring, complemented by granite countertops adorning the spacious island, adding a touch of sophistication. The neutral color palette offers versatility to suit various preferences. Enjoy the allure of this charming brick home, complete with a back patio and outdoor kitchen, ideal for hosting gatherings, especially with summer approaching. Take the opportunity to explore this remarkable property. Please call for more information on concessions.
- Type:
- Single Family
- Sq.Ft.:
- 2,168
- Status:
- Active
- Beds:
- 4
- Lot size:
- 0.21 Acres
- Year built:
- 2024
- Baths:
- 3.00
- MLS#:
- 20578740
- Subdivision:
- Turtle Creek
ADDITIONAL INFORMATION
This new home boasts four bedrooms and three bathrooms. The expansive open floor plan creates a welcoming living space that combines both openness and comfort. Adding to the charm of the residence, the outdoor kitchen on the back patio adds a touch of luxury. Undoubtedly, Turtle Creek emerges as a sought-after destination for discerning homeowners. Please contact the agent for a showing.
$1,250,000
545 Linton Road Benton, LA 71006
- Type:
- Single Family
- Sq.Ft.:
- 7,773
- Status:
- Active
- Beds:
- 4
- Lot size:
- 6.73 Acres
- Year built:
- 2017
- Baths:
- 4.00
- MLS#:
- 20547373
- Subdivision:
- Rural
ADDITIONAL INFORMATION
Welcome to 545 Linton Road, a charming slice of Benton, Louisiana's countryside. This picturesque property boasts a serene setting surrounded by nature's beauty. Nestled on 6.725 acres, this home offers both tranquility and convenience. Stepping inside, you're welcomed by a warm and inviting atmosphere. The interior features 7,773 sq ft of comfortable living with 4 bedrooms, 3.5 bathrooms, library, gym, home theater and sunroom. The kitchen is spacious with an abundance of counter space and oversized walk in pantry, providing ample room for meal preparation and storage. Step into the ultimate entertainment experience with your very own luxury home theater. This stunning property boasts so many amenities, it's too many to list! Call today for your private showing!!!
- Type:
- Single Family
- Sq.Ft.:
- 2,913
- Status:
- Active
- Beds:
- 4
- Lot size:
- 1.2 Acres
- Year built:
- 1996
- Baths:
- 3.00
- MLS#:
- 20530968
- Subdivision:
- Preston Bay
ADDITIONAL INFORMATION
Discover the epitome of refined living in this meticulously remodeled Benton residence. Nestled on a sprawling 1.2-acre lot, it boasts a captivating view of Black Bayou from the backyard. A rare find, the property features an expansive 5-car garage and convenient circular drive, making every arrival a grand entrance. Additional versatility awaits with the separate 700sqft. garage apt or mother-in-law suite, complete with well-appointed kitchen and bath. Experience the epitome of luxury with granite counters throughout. The harmonious blend of new LV plank flooring and plush carpeting creates an ambiance of comfort and sophistication. Fresh paint and modern fixtures accentuate the contemporary appeal. Beyond the aesthetics, this residence offers a seamless fusion of style and functionality, providing an ideal setting for both daily living and entertaining. From captivating views to thoughtful design, this property is more than a home; it's an elevated lifestyle waiting to be embraced!
- Type:
- Single Family
- Sq.Ft.:
- 4,314
- Status:
- Active
- Beds:
- 4
- Lot size:
- 0.77 Acres
- Year built:
- 1996
- Baths:
- 5.00
- MLS#:
- 20535457
- Subdivision:
- Bay Hills North
ADDITIONAL INFORMATION
UNBELIEVABLE price on this Black Bayou lakefront home! Welcome to this stunning 4 bed, 4.5 bath lake retreat- as you step inside, you'll be greeted by an inviting ambiance that seamlessly integrates with the picturesque surroundings - the spacious living areas boast panoramic views of the tranquil waters, inviting you to unwind - the gourmet kitchen features stainless appliances, abundant cabinetry, & built-in bench seating in the breakfast nook - adjacent to the kitchen is the hearth room, perfect for spending time together during meal prep - downstairs the primary suite is a relaxing retreat with a luxurious ensuite bath & great walk-in closet - upstairs features three large guest bedrooms & a bonus room that includes enough space for a lounge or game room as well as a potential 5th bedroom - step outside where breathtaking views & fresh air await - whether you're sipping your morning coffee or enjoying an evening bbq, this outdoor oasis is the perfect place to savor the beauty of lakefront living!
- Type:
- Single Family
- Sq.Ft.:
- 2,145
- Status:
- Active
- Beds:
- 4
- Lot size:
- 0.1 Acres
- Year built:
- 2024
- Baths:
- 3.00
- MLS#:
- 20531881
- Subdivision:
- Turtle Creek
ADDITIONAL INFORMATION
Step inside this stunning brick home, adorned with an open floor plan where coziness meets elegance. Bask in the beauty of wood-look tiles adorning the living room and kitchen. Feast your eyes on the granite countertops enhancing the interiors, adding a touch of sophistication to the kitchen and bathrooms. Savor the warmth of the fireplace on a chilly winter night. The world-class kitchen is equipped with a large island, perfect for meal preps and intimate family gatherings. The master suite offers a capacious closet and separate vanities in the bathroom for your convenience. The bonus? An area upstairs doubling as additional bedroom or flex space. The home's exterior is just as impressive with a magnificent outdoor kitchen, ideal for entertaining and weekend barbecues. Agent related to seller.
- Type:
- Single Family
- Sq.Ft.:
- 2,168
- Status:
- Active
- Beds:
- 4
- Lot size:
- 0.21 Acres
- Year built:
- 2022
- Baths:
- 3.00
- MLS#:
- 20519123
- Subdivision:
- Turtle Creek
ADDITIONAL INFORMATION
*Seller to offer $5,000 towards concessions of the buyer's choice* Beautiful new construction! Large open living and kitchen area with plenty of natural light. Vaulted ceilings and gorgeous accents of wood. Lots of space for entertaining family and friends. The kitchen has a walk-in pantry, granite countertops and stainless-steel appliances. You can also enjoy cooking on your covered backdoor kitchen with stainless steel grill, black granite countertop and a sink for convenience. A private primary suite with a spacious walk-in closet, deep tub and a separate walk-in tiled shower! A private bonus room upstairs with its own full bath is perfect for a 4th bedroom, game room, office, etc. Full irrigation system for the yard! Don't miss your opportunity to come look at this impressive home. It is sure to WOW you! Please call for information on concessions. Agent related to the seller.
- Type:
- Single Family
- Sq.Ft.:
- 2,213
- Status:
- Active
- Beds:
- 5
- Lot size:
- 0.23 Acres
- Year built:
- 2023
- Baths:
- 3.00
- MLS#:
- 20352769
- Subdivision:
- Turtle Creek
ADDITIONAL INFORMATION
Stunning & spacious 4-bed, 3-bath new construction home boasts a thoughtfully designed layout - situated in a gated neighborhood, it offers the perfect blend of comfort, style & convenience - inviting foyer leads to an open-concept living area, providing an ideal space for entertaining guests or spending quality time with family - living room features ample natural light flowing in through large windows, creating a bright & welcome ambiance - sleek wood-look adds a touch of sophistication, while the neutral color palette throughout allows for effortless personalization - gourmet kitchen is a chef's dream, equipped with top-of-the-line stainless steel appliances, custom cabinetry, & an expansive center island - relaxing primary suite features vaulted ceiling with accent beams, matching barn door leads to the luxurious ensuite bath featuring custom cabinets & tiled shower - bonus room upstairs with full ensuite bath could be a 5th bedroom or media room - come see your dream home today!

The data relating to real estate for sale on this web site comes in part from the Broker Reciprocity Program of the NTREIS Multiple Listing Service. Real estate listings held by brokerage firms other than this broker are marked with the Broker Reciprocity logo and detailed information about them includes the name of the listing brokers. ©2024 North Texas Real Estate Information Systems
Benton Real Estate
The median home value in Benton, LA is $322,800. This is higher than the county median home value of $203,400. The national median home value is $338,100. The average price of homes sold in Benton, LA is $322,800. Approximately 63.89% of Benton homes are owned, compared to 24.88% rented, while 11.23% are vacant. Benton real estate listings include condos, townhomes, and single family homes for sale. Commercial properties are also available. If you see a property you’re interested in, contact a Benton real estate agent to arrange a tour today!
Benton, Louisiana has a population of 2,470. Benton is more family-centric than the surrounding county with 41.46% of the households containing married families with children. The county average for households married with children is 34.13%.
The median household income in Benton, Louisiana is $67,247. The median household income for the surrounding county is $58,289 compared to the national median of $69,021. The median age of people living in Benton is 34 years.
Benton Weather
The average high temperature in July is 92.6 degrees, with an average low temperature in January of 35 degrees. The average rainfall is approximately 51.3 inches per year, with 0.6 inches of snow per year.

