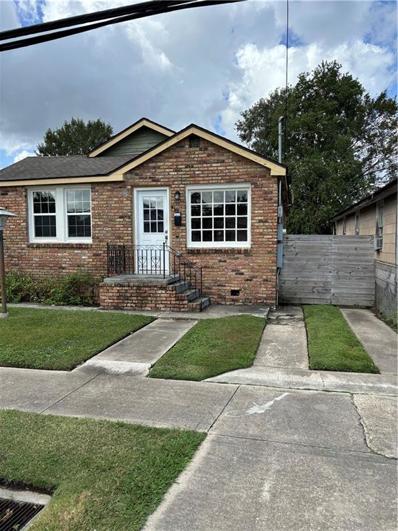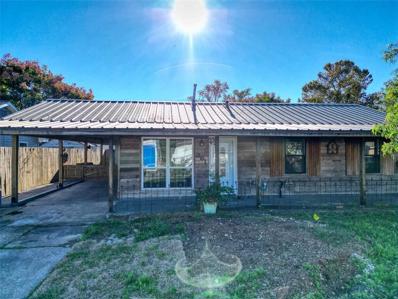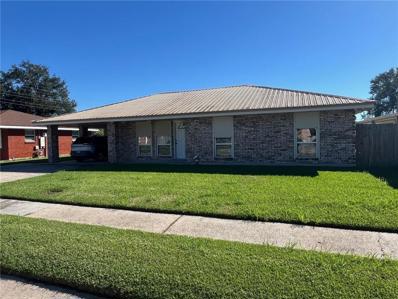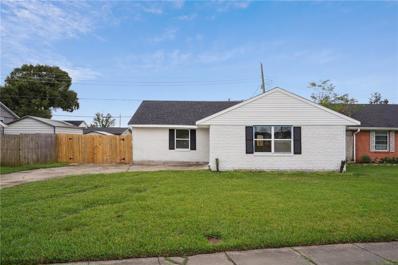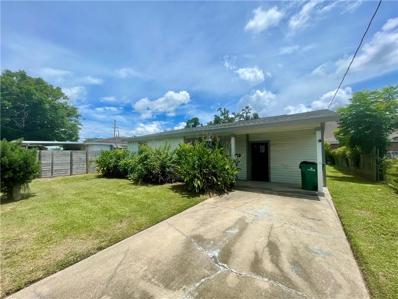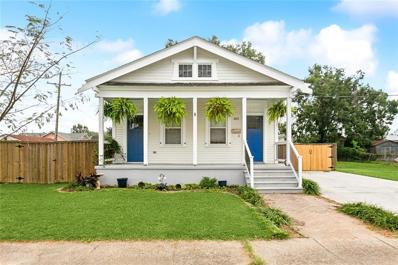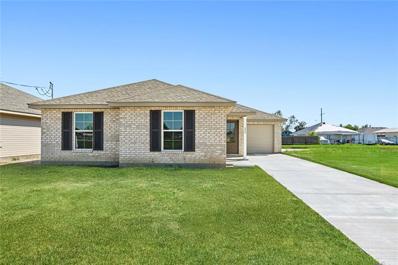Westwego LA Homes for Sale
- Type:
- Single Family-Detached
- Sq.Ft.:
- 1,569
- Status:
- NEW LISTING
- Beds:
- 4
- Lot size:
- 0.13 Acres
- Year built:
- 1968
- Baths:
- 2.00
- MLS#:
- 2480763
ADDITIONAL INFORMATION
A must see Property , This 4 bedroom 2 full bath with just a little TLC can be a gem ! Spacious home , has a living room , Dining room and den area , some improvements and updates has been made, central air and heat , covered Patio ,Roof was replaced in 2022 , Property won't go FHA or VA , subject to succession / court approval, Property sold as-is ,
- Type:
- Single Family-Detached
- Sq.Ft.:
- 1,007
- Status:
- NEW LISTING
- Beds:
- 3
- Year built:
- 1980
- Baths:
- 1.00
- MLS#:
- 2480467
ADDITIONAL INFORMATION
LOCATION~ SINGLE FAMILY DETACHED HOME DO NOT LET THE ADDRESS CONFUSE YOU, it was a numerical situation with the postal service when the house was built. Just a few miles from HUEY P or GNO for access to everything! Newly renovated inside. Home inspection and video plumbing inspection to be shared with accepted offer. Great for owner occupancy or as a rental for investment income. Hone is occupied and will require an appointment to view. Termite contract, elevation certificate, roof 3 years old, assumable flood policy and soooo much more! Don't wait this is a price and property you don't see come along often!
- Type:
- Single Family-Detached
- Sq.Ft.:
- 2,863
- Status:
- Active
- Beds:
- 4
- Lot size:
- 0.48 Acres
- Year built:
- 2021
- Baths:
- 3.00
- MLS#:
- 2480081
ADDITIONAL INFORMATION
WELCOME TO YOUR DREAM HOME! This Gorgeous 4 bed 2 and a half bath stunner is everything you've dreamed of! Soaring 12 ft ceilings in living areas, large open rooms that lend to entertaining with a show stopping kitchen. YOU WON'T EVER WANT TO LEAVE! Movie nights will never be the same with your own in-home theatre! Garage is equipped with EV charging station, and home sits on a half acre lot! Be prepared to fall in love! DO NOT MISS THIS ONE!
- Type:
- Single Family-Detached
- Sq.Ft.:
- 1,925
- Status:
- Active
- Beds:
- 5
- Lot size:
- 0.13 Acres
- Year built:
- 1960
- Baths:
- 2.00
- MLS#:
- 2479837
ADDITIONAL INFORMATION
Large home on a large lot that with a little TLC and sweat equity, could become a great home for a family or an investment. 2 large bedrooms upstairs, 3 down, separate living room and den, provide plenty of room. Home is part of a succession and being sold as-is.
$230,000
880 Avenue G Westwego, LA 70094
- Type:
- Single Family-Detached
- Sq.Ft.:
- 1,200
- Status:
- Active
- Beds:
- 3
- Lot size:
- 0.18 Acres
- Year built:
- 1960
- Baths:
- 2.00
- MLS#:
- 2024022419
- Subdivision:
- Whitehouse
ADDITIONAL INFORMATION
This newly remodeled gem is nestled in a developed and sought-after West Bank neighborhood. Boasting 3 bedrooms and 2 modern bathrooms, this home offers comfort and style. Just minutes from shopping centers, recreational parks, and easy access to the interstate, it's perfect for those seeking convince. Plus, it's only 20 minutes away from downtown New Orleans! Schedule your private showing today.
$179,000
137 BLANCHE Drive Avondale, LA 70094
- Type:
- Single Family-Detached
- Sq.Ft.:
- 950
- Status:
- Active
- Beds:
- 3
- Lot size:
- 0.13 Acres
- Year built:
- 2022
- Baths:
- 1.00
- MLS#:
- 2479113
- Subdivision:
- Avondale Homes
ADDITIONAL INFORMATION
Welcome home! If you are looking for an easy to maintain, move in ready home this is it! This property has been recently renovated for easy maintenance and low utility bills. The kitchen is modern and comfortable with an exit to the oversized backyard. All floors are continuous luxury vinyl plank and modern tile in the bathroom which allow for easy cleaning. The primary bedroom is spacious and has its own access to the bathroom. This offers plenty of storage throughout with additional closets and laundry room. Don't miss out on this opportunity, give us a call today for your private showing! Assumable 5% mortgage available for qualifying applicants or 1% interest rate buy down available with preferred lender.
- Type:
- Single Family-Detached
- Sq.Ft.:
- 1,650
- Status:
- Active
- Beds:
- 4
- Year built:
- 1999
- Baths:
- 2.00
- MLS#:
- 2478432
ADDITIONAL INFORMATION
Move-in ready and packed with upgrades, this charming 4-bedroom, 2-bathroom ranch at 113 Honeysuckle Lane in Westwego is a true gem! Boasting 1,650 sq. ft. of living space, this home features fresh interior and exterior paint, a brand-new roof, and newly installed appliances. The updated electrical and plumbing fixtures, along with a new hot water heater, ensure modern convenience and peace of mind. The spacious lot (54x110) includes a garage for added storage and functionality. Located in Flood Zone X500, this property offers an extra layer of security. With its thoughtful updates and prime location, this home won’t last long—schedule your showing today! Please send all offers with proof of funds or pre-approval.
- Type:
- Single Family-Detached
- Sq.Ft.:
- 2,285
- Status:
- Active
- Beds:
- 4
- Lot size:
- 0.54 Acres
- Year built:
- 2021
- Baths:
- 3.00
- MLS#:
- 2478115
- Subdivision:
- Live Oak Plantation
ADDITIONAL INFORMATION
OPEN HOUSE: Saturday, DECEMBER 21, 2024. BETTER THAN NEW AND PRICED TO SELL! Explore this spacious 4-bedroom, 2.5-bathroom home nestled in an X flood zone, built in 2021 with all the modern comforts. Downstairs boasts expansive living areas seamlessly flowing from the living room to the kitchen, perfect for entertaining and daily living. A home office/flex space, laundry room, mudroom, half bath, and garage complete the main floor. Upstairs, all four bedrooms ensure privacy, with the primary suite featuring two walk-in closets, dual sinks, a soaking tub, and a stand-up shower. Outside, a large driveway and 2-car garage provide ample parking, while the half-acre lot offers a fully fenced backyard with rear yard access. Ideal for outdoor enthusiasts, there’s plenty of space for a dream pool, workshop, or parking for a boat or camper. Don’t miss the opportunity to schedule your private tour and discover the extra touches that make this home exceptional!
$195,900
610 WEST Drive Westwego, LA 70094
- Type:
- Single Family-Detached
- Sq.Ft.:
- 1,300
- Status:
- Active
- Beds:
- 3
- Year built:
- 1970
- Baths:
- 1.00
- MLS#:
- 2477489
ADDITIONAL INFORMATION
SOLAR PANELS TRANSFERABLE
$199,900
361 HELIS Drive Westwego, LA 70094
- Type:
- Single Family-Detached
- Sq.Ft.:
- 1,600
- Status:
- Active
- Beds:
- 4
- Lot size:
- 0.12 Acres
- Year built:
- 1965
- Baths:
- 2.00
- MLS#:
- 2477239
- Subdivision:
- Live Oak Manor
ADDITIONAL INFORMATION
Charming updated home with 4 bedrooms, 2 baths, shed, and attached carport. Newly painted interior and fresh turf installed in the backyard. This home is beaming with character but with a modern interior. Vacant and easy to show!
$205,000
168 BLANCHE Drive Westwego, LA 70094
- Type:
- Single Family-Detached
- Sq.Ft.:
- 1,195
- Status:
- Active
- Beds:
- 3
- Year built:
- 1956
- Baths:
- 2.00
- MLS#:
- 2471848
ADDITIONAL INFORMATION
Don't Miss Out!!! Fully Remodeled 3 Bedroom 2 Full Bath. New Cabinets & Quartz Countertops in Kitchen with Brand New Samsung Appliances, Primary Bathroom features Rain Shower system. New Windows & Exterior Doors. New Hardie Plank Siding, Freshly Painted Interior & Exterior, New Floors, Fully Serviced HVAC System & All New Duct work in Attic. All New Lighting and Ceiling Fans tons of other upgrades throughout. Google Smart home features Installed. Roof approximately 2 months old. Shed in backyard has power. Owner/Agent.
$245,000
33 MEGEHEE Court Westwego, LA 70094
- Type:
- Single Family-Detached
- Sq.Ft.:
- 1,200
- Status:
- Active
- Beds:
- 3
- Year built:
- 2022
- Baths:
- 2.00
- MLS#:
- 2476862
- Subdivision:
- Live Oak Manor
ADDITIONAL INFORMATION
Welcome to your dream home! This stunning two-year-old residence is perfectly situated on a spacious 50x100 lot, offering a harmonious blend of modern comfort and timeless charm. Boasting 3 bedrooms and 2 baths, this thoughtfully designed home provides ample space for relaxation and entertaining. This home offers tile throughout (no carpet). The open-concept layout creates a seamless flow between the living, dining, and kitchen areas, great for gatherings along with a back patio. The single-car garage ensures convenience, while the fully fenced backyard provides privacy and a space for recreation. Located in Flood Zone X. This property combines comfort, style, and functionality in a location you’ll love. Don’t miss your chance to make this your forever home!
- Type:
- Single Family-Detached
- Sq.Ft.:
- 1,300
- Status:
- Active
- Beds:
- 3
- Year built:
- 1974
- Baths:
- 2.00
- MLS#:
- 2476522
ADDITIONAL INFORMATION
THIS WELL-MAINTAINED HOUSE WITH ORIGINAL OWNERS IS WAITING FOR YOU! OPEN FLOOR WITH NICE EAT IN KITCHEN! NO CARPET IN HOUSE! INSULATED WINDOWS WITH HURRICANE SHUTTERS! WORKING ATTIC FAN IN HALL! SHED IN REAR YARD REMAINS AND HAS ELECTRICITY AND GAS CONNECTED.
$199,000
369 BLOSSOM Court Westwego, LA 70094
- Type:
- Single Family-Detached
- Sq.Ft.:
- 1,050
- Status:
- Active
- Beds:
- 3
- Lot size:
- 0.15 Acres
- Year built:
- 1977
- Baths:
- 2.00
- MLS#:
- 2476338
ADDITIONAL INFORMATION
This stunning, move-in-ready home is packed with 2022 upgrades, including ALL NEW: sheetrock, roof, quartz countertops, flooring, windows, doors, underground plumbing, copper wiring, fresh paint, all-new cabinets, wood fence, above ground swimming, attic stairwell, garage door with motor, light fixtures, and stainless steel appliances. It features no carpet & a 5 year old gazebo. The smart package includes a garbage disposer, thermostat control, and ceiling fans, offering modern convenience. There’s so much more to explore. Don’t miss this gem!
$178,000
160 MADERIA Drive Avondale, LA 70094
- Type:
- Single Family-Detached
- Sq.Ft.:
- 1,790
- Status:
- Active
- Beds:
- 3
- Year built:
- 1974
- Baths:
- 2.00
- MLS#:
- 2475980
- Subdivision:
- Avondale Homes
ADDITIONAL INFORMATION
Nicely renovated, spacious home waiting for you! This home is priced right; priced lower than most in area. Well kept and maintained. Easy commute and convenient to everything on the Westbank and greater New Orleans area. Don't let this one get away. More info to come.
$210,000
145 ANNE Drive Westwego, LA 70094
- Type:
- Single Family-Detached
- Sq.Ft.:
- 1,307
- Status:
- Active
- Beds:
- 3
- Lot size:
- 0.14 Acres
- Year built:
- 1950
- Baths:
- 2.00
- MLS#:
- 2475207
ADDITIONAL INFORMATION
This charming three bed two bath home is modern but cozy with thoughtful updates throughout. It is move-in ready and designed for comfortable living. A fully updated kitchen, updated bathrooms with beautiful subway tile, and new flooring make this home a knockout. Large closets and ceilings fan in all bedrooms. With plenty of natural light, a fresh layout, and gorgeous updates, this single-family home is perfect for anyone looking for a move-in-ready home with modern touches. Roof is BRAND NEW! Schedule a showing before you miss out!
$189,900
900 FIFTH Street Westwego, LA 70094
- Type:
- Single Family-Detached
- Sq.Ft.:
- 1,141
- Status:
- Active
- Beds:
- 2
- Lot size:
- 0.19 Acres
- Year built:
- 1942
- Baths:
- 1.00
- MLS#:
- 2475451
ADDITIONAL INFORMATION
Rare find! Charming 2 bed/ 1 bath cottage located on a corner double lot with guest home. Main house has cute kitchen with breakfast bar. Quaint sunroom. Lots of windows.Original hardwood floors in bedrooms. Bathroom features walk in shower. Ramp for wheelchair access. Enjoy the evenings underneath the covered patio that leads to guest house. Guest house has kitchen equipped with stove and refrigerator. Nice size living room. Large bedroom. Bathroom with shower. Central ac and heat, double insulated windows and hurricane roll down shutters. Plenty of parking. There is a side yard to enjoy and spacious backyard with rear yard access. Roof was replaced in 2021.
$178,000
181 MADEIRA Drive Avondale, LA 70094
- Type:
- Single Family-Detached
- Sq.Ft.:
- 1,795
- Status:
- Active
- Beds:
- 3
- Year built:
- 1968
- Baths:
- 2.00
- MLS#:
- 2474739
- Subdivision:
- Avondale Homes
ADDITIONAL INFORMATION
Welcome to your dream home at 181 Madera Drive! This charming home features new engineered wood flooring throughout that adds warmth and style to every room. The large eat in kitchen includes SS appliances with ample space to make it your own heart of the home. The bathrooms have been tastefully updated with new vanities and flooring, while retaining the home's cozy appeal. The kitchen opens to a huge 37.5 x 19.5 bonus room which could be used as additional living space, game room, office, or so much more to suit your needs. Nestled on a desirable corner lot, this property offers ample outdoor space ready for your next crawfish boil! Enjoy peace of mind with a roof that's just 2 years old, ensuring durability and protection for years to come. Located in the preferred X flood zone, this home has never flooded! With its inviting atmosphere and prime location in the heart of Avondale, this home is ready to welcome you! Don’t miss out on this fantastic opportunity—schedule your private showing today!
$135,000
31 HELIS Drive Westwego, LA 70094
- Type:
- Single Family-Detached
- Sq.Ft.:
- 1,070
- Status:
- Active
- Beds:
- 3
- Lot size:
- 0.12 Acres
- Year built:
- 1970
- Baths:
- 1.00
- MLS#:
- 2475087
ADDITIONAL INFORMATION
This charming 3-bedroom, 1-bathroom bank-owned property offers a great opportunity for a buyer looking for a home with potential. The house features a previously renovated interior with updated flooring, kitchen, and bathroom, offering a modern, move-in-ready feel throughout. One room shows minor termite damage, but the issue has been fully treated. The wall was opened in that room to treat and has not been fixed. The property is otherwise in good condition, with minimal repairs needed to get it ready for occupancy. With its cozy layout and convenient location, this home is great for anyone looking for a solid investment. The backyard provides a blank canvas for landscaping or outdoor entertainment. Don’t miss this chance to own a well-maintained home with a few small touches to make it your own! Make an offer today and see the potential for yourself!
$193,000
315 FIFTH Street Westwego, LA 70094
- Type:
- Single Family-Detached
- Sq.Ft.:
- 1,200
- Status:
- Active
- Beds:
- 2
- Year built:
- 1945
- Baths:
- 2.00
- MLS#:
- 2474525
- Subdivision:
- Whitehouse
ADDITIONAL INFORMATION
Come see this Charming Cottage with two bedrooms and two full bathrooms. Gourmet kitchen with granite countertops and a chef kitchen, crown molding throughout, two large bedrooms with plenty of space. All new vinyl windows and charming front porch with a great entertaining porch in the rear yard. There is also a custom built shed in rear yard with a raised deck to enjoy the sunset. HVAC is only 5 years young and home has been done to perfection.
$225,000
301 AVENUE A Westwego, LA 70094
- Type:
- Single Family-Detached
- Sq.Ft.:
- 1,350
- Status:
- Active
- Beds:
- 3
- Year built:
- 2015
- Baths:
- 2.00
- MLS#:
- 2474458
ADDITIONAL INFORMATION
Step into this 1,350 sq. ft. charmer, a former double cottage seamlessly converted into one inviting home. From the moment you enter, you’ll be drawn into a spacious flow-through layout that unites the living, dining, and kitchen areas – all thoughtfully designed for effortless gatherings and warm, welcoming evenings. With 9-foot ceilings and recessed lighting, every room feels bright and expansive without taking over the visual flow. The heart of the home is the stylish kitchen, where stainless steel appliances, granite countertops, and wood cabinetry provide function and elegance. The primary suite is a true retreat, featuring a walk-in closet, and an ensuite bath that boasts a marble stand-up shower and double vanity. Additionally, this home is equipped with a solar panel that has already been paid off, adding both energy efficiency and savings. The sellers use a reliable company in Metairie for maintenance, ensuring everything stays in top shape. Outside, discover a spacious backyard with a gravel patio, where a large tree adds shade and charm. Perfect for outdoor dining, gardening, or just kicking back, this backyard invites you to create lasting memories in your own slice of tranquility
$118,700
141 DILLARD Drive Avondale, LA 70094
- Type:
- Single Family-Detached
- Sq.Ft.:
- 1,228
- Status:
- Active
- Beds:
- 3
- Lot size:
- 0.13 Acres
- Year built:
- 1978
- Baths:
- 1.00
- MLS#:
- 2474593
ADDITIONAL INFORMATION
JUST REDUCED!!! 3 Bedroom / 1 Full bath home located in Kennedy Heights subdivision, just off Hwy. 90. This home will need a little TLC, but is priced right for either the investor or Owner/Occupant looking to buy and fix up to their personal liking. Sold in As-is condition. The seller will not make any repairs or connect utilities for inspections. Seller requires proof of funds or mortgage pre-approval with all offers.
- Type:
- Single Family-Detached
- Sq.Ft.:
- 1,100
- Status:
- Active
- Beds:
- 3
- Year built:
- 1979
- Baths:
- 2.00
- MLS#:
- 2473341
ADDITIONAL INFORMATION
THIS HOME QUALIFIES FOR 100% FINANCING AND $10K LENDER CREDIT THROUGH HANCOCK WHITNEY.Discover this charming 3-bedroom, 2-bath ranch-style home, perfect for comfortable living and entertaining. With a spacious double driveway and a large backyard, there’s plenty of room for gatherings and outdoor fun. The kitchen boasts beautiful cabinets just 4 years young, and all appliances are only 2 years old, providing a modern touch for everyday cooking. Enjoy durable, 100% waterproof vinyl flooring and updated baseboards, installed approximately 4 years ago, for both style and easy maintenance. The 3-year-old, 30-year architectural roof adds peace of mind, making this home as practical as it is beautiful. Located just minutes from downtown New Orleans and Elmwood Shopping Center, this property offers convenience and charm. Make it yours today!
$240,000
525 HELIS Drive Waggaman, LA 70094
- Type:
- Single Family-Detached
- Sq.Ft.:
- 1,373
- Status:
- Active
- Beds:
- 3
- Year built:
- 2024
- Baths:
- 2.00
- MLS#:
- 2474151
ADDITIONAL INFORMATION
Beautiful new construction home built by Reve Inc that includes 4 bedrooms and 2 full bathrooms. The kitchen is spacious and includes a breakfast nook. The kitchen is opens to the large living room for an open concept floor plan. The primary bedrooms includes a primary en-suite bathroom with a walk in closet. Lots of closet space throughout the entire home. One car garage! Patio for outdoor enjoyment! Qualifies for Rural Development Loan 100% financing. X flood zone
- Type:
- Single Family-Detached
- Sq.Ft.:
- 1,532
- Status:
- Active
- Beds:
- 4
- Lot size:
- 0.13 Acres
- Baths:
- 2.00
- MLS#:
- NO2024020031
- Subdivision:
- Steeplechase at Homeplace
ADDITIONAL INFORMATION
Awesome builder rate + choose 2 of the following free: front gutters, refrigerator, smart home package, or window blinds. Restrictions apply. Brand NEW Construction built by DSLD HOMES in the Steeplechase at Homeplace community in Avondale. This Whitaker II G includes upgraded granite counters, stainless appliances, framed bathroom mirrors & more! Special plan amenities include: front porch, undermount sinks throughout, kitchen island, vinyl plank flooring in living room & all wet areas, walk-in closet, garden tub & separate shower in primary bedroom, smart connect Wi-Fi thermostat, tankless gas water heater, low E tilt-in windows, rear porch, fully sodded yard with seasonal landscaping & the list goes on!

Information contained on this site is believed to be reliable; yet, users of this web site are responsible for checking the accuracy, completeness, currency, or suitability of all information. Neither the New Orleans Metropolitan Association of REALTORS®, Inc. nor the Gulf South Real Estate Information Network, Inc. makes any representation, guarantees, or warranties as to the accuracy, completeness, currency, or suitability of the information provided. They specifically disclaim any and all liability for all claims or damages that may result from providing information to be used on the web site, or the information which it contains, including any web sites maintained by third parties, which may be linked to this web site. The information being provided is for the consumer’s personal, non-commercial use, and may not be used for any purpose other than to identify prospective properties which consumers may be interested in purchasing. The user of this site is granted permission to copy a reasonable and limited number of copies to be used in satisfying the purposes identified in the preceding sentence. By using this site, you signify your agreement with and acceptance of these terms and conditions. If you do not accept this policy, you may not use this site in any way. Your continued use of this site, and/or its affiliates’ sites, following the posting of changes to these terms will mean you accept those changes, regardless of whether you are provided with additional notice of such changes. Copyright 2024 New Orleans Metropolitan Association of REALTORS®, Inc. All rights reserved. The sharing of MLS database, or any portion thereof, with any unauthorized third party is strictly prohibited.
 |
| IDX information is provided exclusively for consumers' personal, non-commercial use and may not be used for any purpose other than to identify prospective properties consumers may be interested in purchasing. The GBRAR BX program only contains a portion of all active MLS Properties. Copyright 2024 Greater Baton Rouge Association of Realtors. All rights reserved. |
Westwego Real Estate
The median home value in Westwego, LA is $133,700. This is lower than the county median home value of $227,600. The national median home value is $338,100. The average price of homes sold in Westwego, LA is $133,700. Approximately 62.92% of Westwego homes are owned, compared to 28.3% rented, while 8.78% are vacant. Westwego real estate listings include condos, townhomes, and single family homes for sale. Commercial properties are also available. If you see a property you’re interested in, contact a Westwego real estate agent to arrange a tour today!
Westwego, Louisiana 70094 has a population of 11,161. Westwego 70094 is less family-centric than the surrounding county with 13.78% of the households containing married families with children. The county average for households married with children is 25.58%.
The median household income in Westwego, Louisiana 70094 is $43,673. The median household income for the surrounding county is $58,638 compared to the national median of $69,021. The median age of people living in Westwego 70094 is 32.4 years.
Westwego Weather
The average high temperature in July is 92 degrees, with an average low temperature in January of 44.8 degrees. The average rainfall is approximately 62.4 inches per year, with 0 inches of snow per year.








