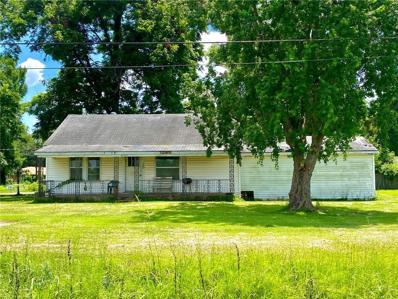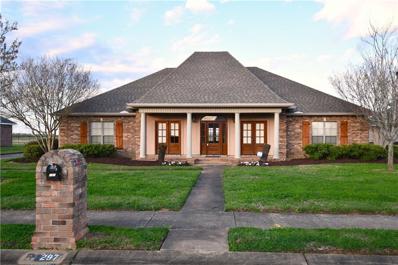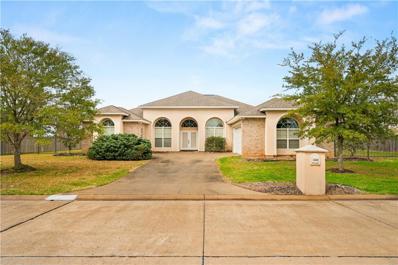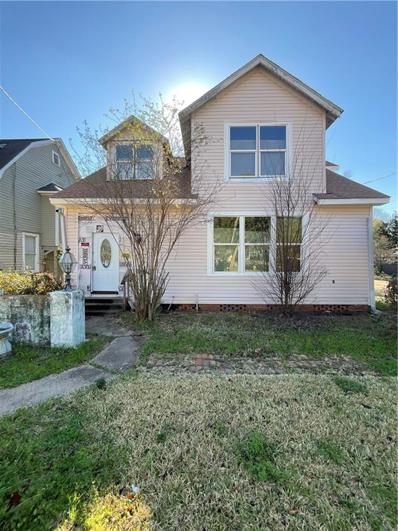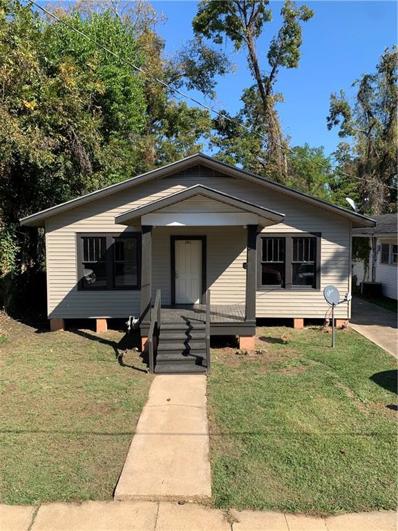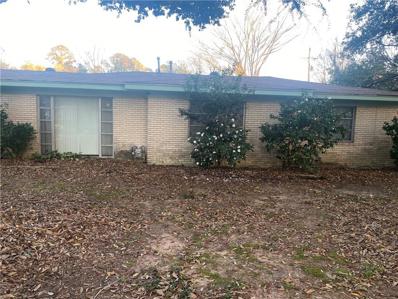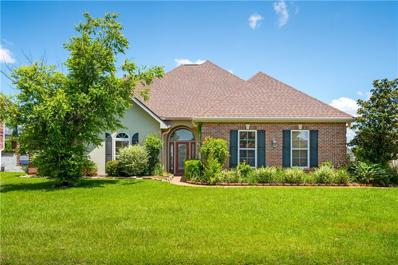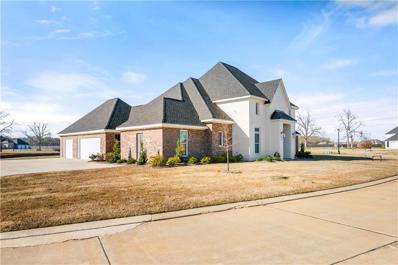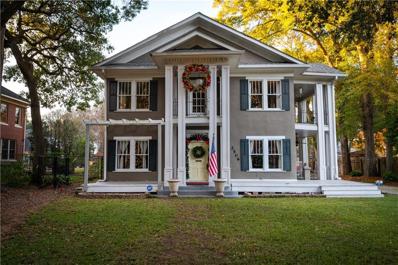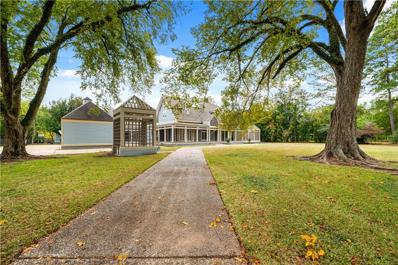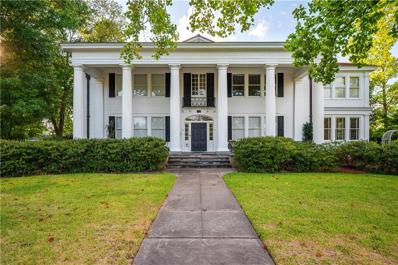Alexandria LA Homes for Sale
- Type:
- Single Family-Detached
- Sq.Ft.:
- 5,273
- Status:
- Active
- Beds:
- 3
- Lot size:
- 0.87 Acres
- Baths:
- 4.00
- MLS#:
- 2439363
- Subdivision:
- CHEROKEE VILLAGE
ADDITIONAL INFORMATION
Introducing a stunning estate property in Alexandria, nestled just across from the tranquil ponds of Landmark Subdivision. This magnificent home sits on a stately corner lot, adorned with stately trees and meticulous landscaping, offering a serene and picturesque setting. Boasting over 5200 square feet of living space, this home is a masterpiece of design and luxury. As you step inside, you'll be captivated by the beautiful wood features and soaring cathedral ceilings adorned with elegant wood beams. The layout includes three spacious living areas, great for entertaining guests, along with a charming wet bar and a formal dining space. The main level features two bedrooms and two baths, providing convenience and comfort. Additionally, there's a bonus space that's great for a home office, complete with a cozy wood-burning stove. Upstairs, the primary bedroom suite awaits, offering a private retreat with a separate living area, expansive room-sized closets, and a versatile bonus room that can be customized to suit your needs. If you have a penchant for luxury living, this home presents a canvas for your vision to create the ultimate dream residence. Outside, the allure continues with a fantastic workshop, covered parking space, a delightful cabana, and a sparkling pool that evokes a resort-like ambiance. The outdoor amenities also include a convenient outdoor bath and a kitchenette, ready for alfresco dining and entertaining. Experience the epitome of elegance and comfort in this Alexandria estate property, where every detail has been thoughtfully curated to offer a lifestyle of luxury and relaxation. Don't miss this opportunity to make this exceptional property your own. Schedule your private tour today and immerse yourself in the beauty and sophistication of this remarkable home.
- Type:
- Single Family-Detached
- Sq.Ft.:
- 1,100
- Status:
- Active
- Beds:
- 2
- Lot size:
- 0.88 Acres
- Year built:
- 1949
- Baths:
- 1.00
- MLS#:
- 2438036
- Subdivision:
- CRESCENT
ADDITIONAL INFORMATION
Do you want the ability to live where you work?? Residential home currently rented but also in an ideal commercial location. This home is on a prime corner of N Bolton and Dixie Lane. Almost one acre lot, as it's actually 4 lots together. Several warehouse/storage spaces and a second brick home behind it in need of much TLC. You may have just the business idea to improve and develop this corner live/work space!
$374,000
297 LINKS Drive Alexandria, LA 71303
- Type:
- Single Family-Detached
- Sq.Ft.:
- 2,485
- Status:
- Active
- Beds:
- 4
- Year built:
- 2007
- Baths:
- 3.00
- MLS#:
- 2436044
- Subdivision:
- ST ANDREWS LINKS ESTATES
ADDITIONAL INFORMATION
Step into this attractive Acadian-style home nestled within the serene ambiance of the St Andrews Links subdivision. This four-bedroom home presents an ideal blend of comfort, functionality & a desirable open and split floorplan. Located on the 9th fairway of "Links on the Bayou" golf course, you can view golfers from the comfort of your back patio. The expansive yard offers room to create your backyard oasis with plenty of room for a pool, a swing set & a large vegetable garden. Upon entry, guests are greeted by the graceful formal dining room conveniently located next to the kitchen, offering seamless access to the charming front patio through elegant French doors. The heart of the home, the kitchen, is a culinary enthusiast's delight, featuring beautiful solid wood cabinets, solid granite countertops, and a convenient breakfast bar complemented by a cozy breakfast room, for casual dining and gatherings. The expansive family room exudes warmth and sophistication, adorned with trey ceilings and highlighted by the cozy fireplace. Flanked by double French doors on either side, the family room effortlessly transitions to the inviting open patio, for al fresco entertaining and relaxation amidst the picturesque views of the golf course. Retreat to the deluxe primary suite, where luxury meets comfort. This sanctuary boasts an oversized bedroom adorned with trey ceilings, offering a tranquil retreat after a long day. Pamper yourself in the comfortable ensuite bathroom featuring his-and-hers vanities, a separate shower, and a sumptuous soaking tub. The generously appointed walk-in closet provides ample storage space for all of your storage needs! Completing the layout are three additional bedrooms, one of which can easily serve as a versatile home office. A double vanity bathroom conveniently serves these bedrooms, ensuring both comfort and convenience for residents & guests alike. Don't miss the opportunity to live amidst the idyllic surroundings of St Andrews Links.
- Type:
- Single Family-Detached
- Sq.Ft.:
- 2,455
- Status:
- Active
- Beds:
- 3
- Lot size:
- 0.17 Acres
- Year built:
- 1930
- Baths:
- 2.00
- MLS#:
- 2437123
- Subdivision:
- THORNTON PLACE
ADDITIONAL INFORMATION
If you're looking for investment property or want to update for yourself, come check out this large home with an attached garage apartment. Hardwood floors, high ceilings, living room, & den & has 3 bedrooms, with two full bathrooms. Set your appointment to see this 1930's home that holds many memories. Call today for your private showing.
- Type:
- Single Family-Detached
- Sq.Ft.:
- 2,923
- Status:
- Active
- Beds:
- 4
- Lot size:
- 0.53 Acres
- Year built:
- 2010
- Baths:
- 3.00
- MLS#:
- 2435880
- Subdivision:
- Tennyson Oaks
ADDITIONAL INFORMATION
Located on an oversize lot in Tennyson Oaks this 4 bedroom 3 bath home offers a split open floor plan with all the modern conveniences. NO CARPET!!! Laminate wood and tile flooring throughout. This home features two living areas, a formal dining area, separate breakfast area, lots of kitchen cabinets with granite countertops, breakfast bar, a walk-in pantry, undercounter lighting, and a large den with a wood burning fireplace. The primary bedroom has a sitting area along with an ensuite spa like bath with a large two sink vanity and walk-in shower. One bathroom opens to the outside patio for anyone wanting to add a pool or outdoor kitchen. The oversize back yard is surrounded by privacy wood and wrought iron fencing. The sprinkler system is a bonus to this home with lots of room to roam.
- Type:
- Single Family-Detached
- Sq.Ft.:
- 2,360
- Status:
- Active
- Beds:
- 4
- Lot size:
- 0.19 Acres
- Year built:
- 1959
- Baths:
- 2.00
- MLS#:
- 2435372
ADDITIONAL INFORMATION
Investment Opportunity!!! Here it is, your chance to own the perfect fixer upper on a huge corner lot with a mother-n-law suit. This home has new plumbing, new roof, 6 new mini split A/C units, new windows, new doors, new vinyl siding, and a new privacy fence. This home has been completely gutted and is ready for you to come and put the finishing touches on it. This home is the perfect flip house or an amazing home to call your own.
- Type:
- Single Family-Detached
- Sq.Ft.:
- 1,050
- Status:
- Active
- Beds:
- 3
- Year built:
- 1980
- Baths:
- 1.00
- MLS#:
- 2433948
ADDITIONAL INFORMATION
Investor Special! 3 Bedroom, 1 Bathroom rents for $800.00/ Mth.
- Type:
- Single Family-Detached
- Sq.Ft.:
- 1,624
- Status:
- Active
- Beds:
- 3
- Lot size:
- 0.3 Acres
- Baths:
- 2.00
- MLS#:
- 2433544
ADDITIONAL INFORMATION
New Price Drop! Spacious 3bedroom 2 bath home with new roof, modern bathroom, and a sunroom you wouldn't want to miss. Call for your showing today.
- Type:
- Single Family-Detached
- Sq.Ft.:
- 2,278
- Status:
- Active
- Beds:
- 3
- Lot size:
- 0.36 Acres
- Year built:
- 2023
- Baths:
- 2.00
- MLS#:
- 2428380
- Subdivision:
- ST ANDREWS LINKS ESTATES
ADDITIONAL INFORMATION
This beautiful home is located on the golf course & has a perfect view with windows on the rear that gives a view out but blocked from the outside world for privacy. There is lots of details throughout this 3 bedroom, 2 full bath home. This home also includes a 442 guest house with an additional 1 bedroom & 1 bath, kitchen & living room with a separate entrance The high ceilings with stacked crown molding, granite counter-tops, walk-in shower, huge primary suite, covered back patio, oversized garage, fenced back yard & the solar panels that cut the high energy cost is just a few of the many benefits to owning this home; however, the guest house has a separate entrance with an additional bedroom, living, & kitchen not in measurements but under roof for out-of-town guest with additional square feet & has its own gate to enter for privacy to the guest house. Have a growing teen or extended family this could be for you. For added amenities step outside to a 1,275 sq.ft. uncovered patio, a 158 sq.ft. covered patio for entertaining. If you are looking for an updated home to meet your needs make an appointment today to see this well cared for home with all the amenities that one would need.
- Type:
- Single Family-Detached
- Sq.Ft.:
- 2,792
- Status:
- Active
- Beds:
- 4
- Lot size:
- 0.52 Acres
- Year built:
- 2022
- Baths:
- 4.00
- MLS#:
- 2426501
ADDITIONAL INFORMATION
NEW PRICE...So don't look any further this is the home for you!! Beautiful 4 BR 3.5 BA modern new construction on 1/2 Acre with all city utilities is located in a growing area of CENLA. This home features crown molding, hardwood and tile flooring, and hot water on demand. The kitchen has SS high end appliances, Gas Range, Granite counter tops, and a large island with an area for seating. This home is pre-wired for an alarm, sound system, and transfer for a generator. In addition, the primary bedroom features a spa-like en-suite with a soaker tub, custom shower, and oversize his and her closets. The covered cook kitchen just off the living area features an insulated wood ceiling, fireplace, granite countertop, sink, and grill. To keep everything looking fresh and green during those hot Louisiana days, the irrigation system services the front yard and flower beds. As an added bonus there is a double garage and outside lighting. Seller will consider a 1-year lease.
- Type:
- Single Family-Detached
- Sq.Ft.:
- 3,886
- Status:
- Active
- Beds:
- 6
- Lot size:
- 0.28 Acres
- Year built:
- 1928
- Baths:
- 2.00
- MLS#:
- 2425584
ADDITIONAL INFORMATION
Step into history at this 6-bedroom, 2-bath Jackson Street residence, originally built in 1928 as the Barrett Apartments and later transformed into a cohesive single-family home. Revel in the timeless allure of crown molding, hardwood floors, clawfoot and cast-iron tubs, ornate fireplace mantels, and six inviting porches. Expansive living spaces seamlessly extend outdoors to porches and decks, creating a harmonious flow. The interior features a spacious dining area, an oversized laundry room, and a kitchen radiating elegance with glass-front cabinets, limestone countertops, and stainless-steel appliances. Recent upgrades include a roof that is only 3 years old, new electrical, plumbing, the main sewer line, subsoil drains, and new bathtub hardware. Fresh paint, landscaping, exterior lighting, a new fence, and a capacious storage building enhance the property's appeal. A security system and new interior and exterior lighting provide modern security and ambiance. Immerse yourself in the impressive blend of historic charm and contemporary convenience – schedule your viewing appointment today!
- Type:
- Single Family-Detached
- Sq.Ft.:
- 5,472
- Status:
- Active
- Beds:
- 4
- Lot size:
- 1.38 Acres
- Year built:
- 1985
- Baths:
- 6.00
- MLS#:
- 2423719
ADDITIONAL INFORMATION
An award-winning design by Alexandria architect Doug Ashe, this custom statement home set on a tranquil 1.38-acre lot artfully blends contemporary and Acadian elements. Built in 1985, the welcoming open floor plan, bathed in natural light from multiple sources, accommodates easy living whether it be everyday life or grand scale entertaining. Featured in both Southern Living and Louisiana Life magazines in 1987, special features include raised slab, extensive winding brick patios and porches, steeply pitched roof, courtyards on both sides and window features and dormers that go on forever bringing the outside in. This design received the 1986 Honor Award of Excellence from the Louisiana Architect's Association. Spacious formal living and dining areas flank the front entryway which leads to the main living area with its eye-popping 2-story ceilings. A wet bar adjoins the informal living area highlighted by brick fireplace and wall of cabinets and a circular glass-enclosed casual dining area has birdseye view of the patios and extensive fenced backyard. Muted shades of grays and blues accent the kitchen with its numerous pantries and storage options and recently upgraded granite counters, tile backsplash and range/oven. When it's time to retire, the primary suite is a home unto itself with full his and her baths, oversized bedroom area and attached wood-accented office with fireplace, loads of shelves/cabinets and exterior door. A second bedroom downstairs w/ free standing fireplace and adjoining laundry room w/ mini kitchen is a perfect "apartment" for mother-in-laws, live-in help, college students or others. A showcase stairway leads upstairs to 2 more bedrooms & 2 baths. Other inclusions are 4-car garage w/ attic, new roof within past 5 years and separate storage house with portable A/C, central air/heat (5 units electric), 2 electric hot water heaters. A paved circle drive and immense parking options can comfortably host a crowd. Furniture not included w/ sale.
- Type:
- Single Family-Detached
- Sq.Ft.:
- 1,493
- Status:
- Active
- Beds:
- 3
- Lot size:
- 0.23 Acres
- Year built:
- 2023
- Baths:
- 2.00
- MLS#:
- 2416446
ADDITIONAL INFORMATION
Welcome to your dream home! The new construction is in a prime location, minutes away from downtown! The pictures show virtual examples of the perfect blend, style, function, and convenience. This home boasts 3 spacious bedrooms, 2 elegantly designed bathrooms, Open Concept living spaces, low maintenance, energy efficiency, a sleek and modern kitchen with wood cabinets, granite countertops, stainless steel appliances, ample storage, and waterproof flooring. Ask about other floor plans available. This listing is an example of the "Crestview Homes" ranging from 1493 to 1600 sq feet, Price from $215k to 230k. Put in your contract so you can select sizes and important features! *Ask about possible lender perks! * River Bank has assistance programs available for closing costs. VA-approved builder. The lots are available to be sold separately. Crestview I
- Type:
- Single Family-Detached
- Sq.Ft.:
- 5,900
- Status:
- Active
- Beds:
- 4
- Lot size:
- 2.15 Acres
- Year built:
- 1921
- Baths:
- 5.00
- MLS#:
- 2413073
- Subdivision:
- CLARENCE PARK
ADDITIONAL INFORMATION
Nestled in Alexandria's historic Garden District, this captivating 1921-built residence offers a timeless blend of elegance & modern comfort. Boasting 5900 square feet of living space spread across two stories & connected by an elevator, this 4-bedroom, 4.5-bath home graces a sprawling 2.15-acre lot, creating a rare oasis in the heart of town. Step through the front door and you'll enter a bygone era where period charm blends seamlessly with modern amenities to meet today's lifestyle demands. The generous living space offers ample room for family & guests. The primary suite is a true masterpiece, boasting an abundance of natural light & luxurious touches. Entertain in style in the elegant living & dining areas, where historic charm meets contemporary convenience. The well-appointed kitchen is a chef's dream, featuring a butler's pantry & modern appliances, making meal preparation & hosting a delight. Step outside to discover a paradise of your own, complete with a sparkling pool & manicured landscaping. The lush 2.15-acre grounds provide privacy & space for outdoor activities, creating an idyllic retreat in the middle of town. In addition to the main house, this remarkable property boasts four outbuildings, offering limitless possibilities for workshops, storage, or creative pursuits. For added peace of mind, this home is equipped with a whole-house generator, ensuring uninterrupted comfort during any weather event. With its prime location in Alexandria's Garden District, you'll enjoy the convenience of nearby shops, restaurants, & cultural attractions, all while relishing the tranquility of your expansive estate. Home will be sold in as is condition. This historic gem offers a rare opportunity to own a piece of Alexandria's rich history while indulging in luxurious modern living. Don't miss the chance to make this exceptional property your forever home. Schedule your showing today & experience the timeless allure of this Alexandria masterpiece.

Alexandria Real Estate
The median home value in Alexandria, LA is $219,750. This is higher than the county median home value of $154,400. The national median home value is $338,100. The average price of homes sold in Alexandria, LA is $219,750. Approximately 43.11% of Alexandria homes are owned, compared to 39.25% rented, while 17.65% are vacant. Alexandria real estate listings include condos, townhomes, and single family homes for sale. Commercial properties are also available. If you see a property you’re interested in, contact a Alexandria real estate agent to arrange a tour today!
Alexandria, Louisiana has a population of 45,736. Alexandria is less family-centric than the surrounding county with 22.96% of the households containing married families with children. The county average for households married with children is 27.53%.
The median household income in Alexandria, Louisiana is $43,760. The median household income for the surrounding county is $49,639 compared to the national median of $69,021. The median age of people living in Alexandria is 37.3 years.
Alexandria Weather
The average high temperature in July is 92.2 degrees, with an average low temperature in January of 37.4 degrees. The average rainfall is approximately 59.1 inches per year, with 0.1 inches of snow per year.

