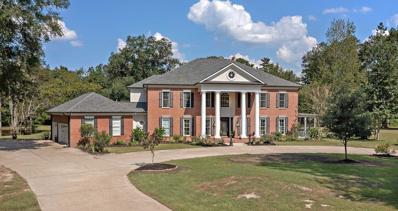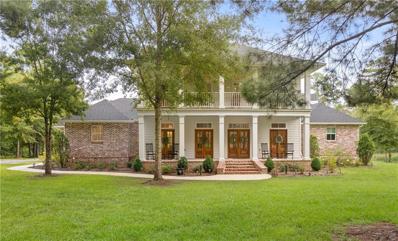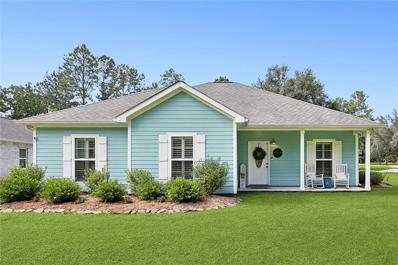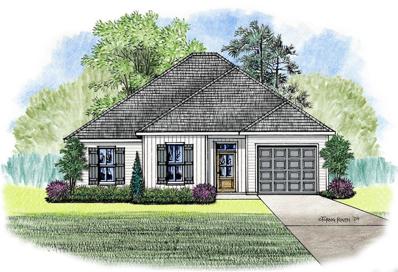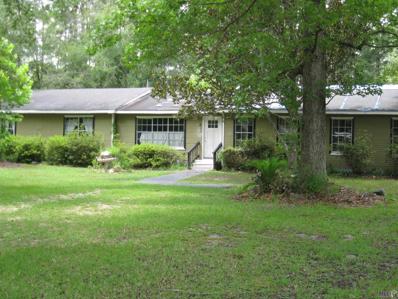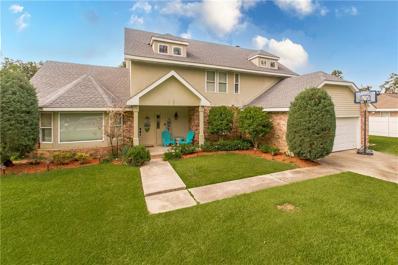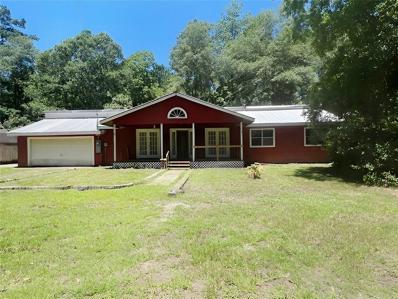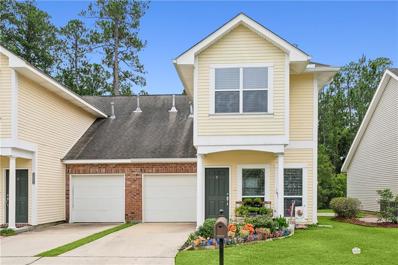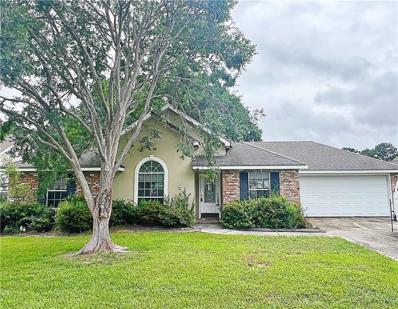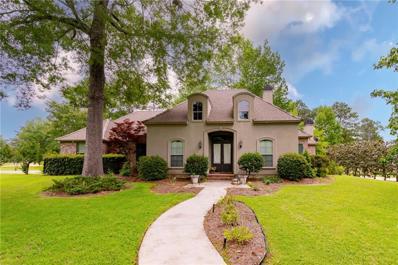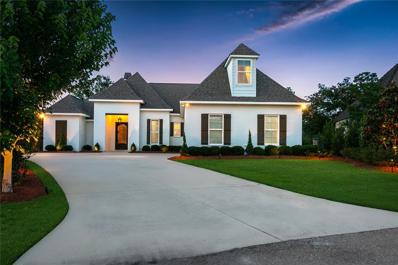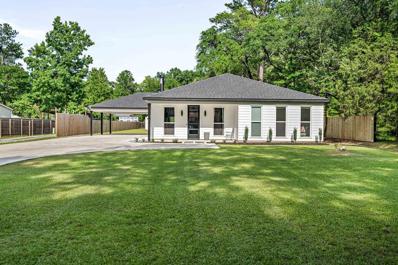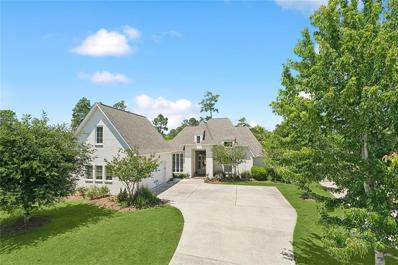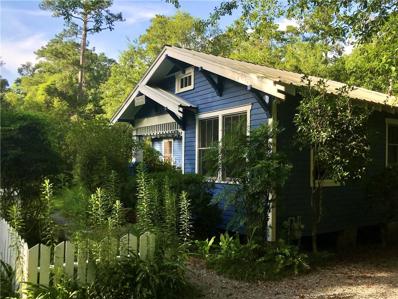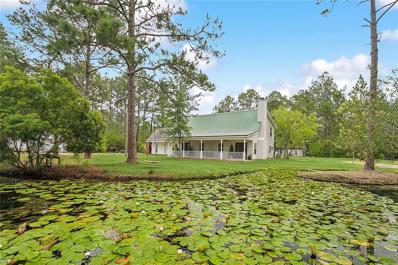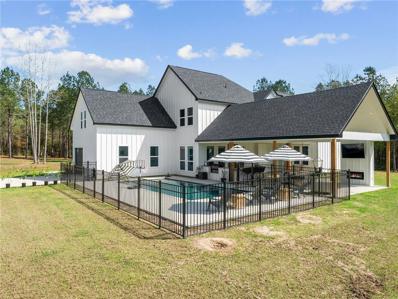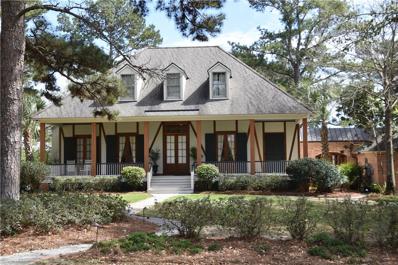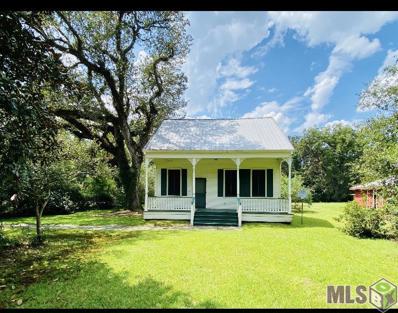Abita Springs LA Homes for Sale
$1,427,000
73350 KEEN Road Abita Springs, LA 70420
- Type:
- Single Family-Detached
- Sq.Ft.:
- 6,682
- Status:
- Active
- Beds:
- 7
- Lot size:
- 23.09 Acres
- Year built:
- 1995
- Baths:
- 6.00
- MLS#:
- 2460932
- Subdivision:
- Not a Subdivision
ADDITIONAL INFORMATION
Nestled on over 23 picturesque acres in the charming town of Abita Springs, LA, this stately Georgian home exudes timeless elegance and modern comfort. Spanning an expansive 6,682 square feet, the residence is designed to maximize natural light and space. The grand main living area features a dramatic wall of windows and soaring 22-foot ceilings, creating an airy, open atmosphere that seamlessly blends with the serene outdoor surroundings. As you walk into the foyer, you are greeted by a lovely curved staircase and Juliette balcony. Beautiful chandeliers with Swarovski crystals adorn this property as well as Miaka fans throughout the home. The study has its own screen porch to change up your work space at your leisure. The primary bathroom has a slipper style tub, a beautiful walk in shower with a rain shower and 2 walk in closets. Ceiling heights range from 10 feet to 22 feet and there are 12 inch baseboards throughout. Additionally, there is a barn cute enough to be mistaken for a guest house. The home boasts a screened-in porch, perfect for enjoying peaceful views of the sprawling estate that is complete with a stocked pond. Outdoor living continues in this home with a covered back patio extending onto a lovely deck and pool area. The home also features a thoughtfully designed mother-in-law suite, with its own private entrance and screened porch, offering convenience and privacy for guests or extended family. The gourmet kitchen is a chef’s dream, equipped with an impressive 8-burner range with double ovens, three sinks, an ice maker, and an array of high-end appliances. The meticulous design ensures both functionality and style. Throughout the home, hard-surface flooring adds durability and sophistication. This Georgian gem combines classic architectural beauty with modern amenities, offering a serene and spacious retreat in the heart of Abita Springs. The roof on the house and garage are both 3 years old and barn roof is 2 years old.
- Type:
- Single Family-Detached
- Sq.Ft.:
- 4,556
- Status:
- Active
- Beds:
- 4
- Lot size:
- 5 Acres
- Year built:
- 2022
- Baths:
- 5.00
- MLS#:
- 2460677
- Subdivision:
- Money Hill
ADDITIONAL INFORMATION
Welcome to an exquisite Traditional 2-story home, recently built and nestled on 5 acres in the sought-after gated community of Money Hill. This stunning residence offers unparalleled privacy and serenity, as it backs up to a permanent green space that is part of the Money Hill Hunting Club, ensuring that your tranquil surroundings will remain untouched. Designed with every luxury and modern convenience in mind, this home is equipped with a whole house generator, its own well, and extra insulation for enhanced energy efficiency and sound control. The attention to detail and quality is evident from the moment you step inside, where wide-plank reclaimed heart pine floors, sourced from a schoolhouse in North Carolina, add warmth and character to every room. The exterior of the home is just as impressive, with all solid Mahogany doors providing a rich, timeless appeal. Inside, the finishes are nothing short of luxurious, from the top-of-the-line GE Café appliances in the kitchen to the soaring 10-foot ceilings that create an open and airy ambiance throughout the home. Outdoor living is taken to the next level with a deep back porch, perfect for relaxing or entertaining while enjoying the picturesque views of the expansive backyard. The outdoor space also features a pristine putting green for golf enthusiasts and a sparkling pool which features a chiller and a heater, offering the ultimate retreat right at home. Every aspect of this home has been thoughtfully designed to provide a lifestyle of comfort, elegance, and convenience. Whether you're enjoying the luxurious interiors or the beautifully appointed outdoor spaces, this home truly offers the best of both worlds—a peaceful, private sanctuary with all the modern amenities you could desire. Located in the coveted Money Hill community, this dream home is a rare find that combines traditional charm with contemporary luxury.
- Type:
- Single Family-Detached
- Sq.Ft.:
- 1,951
- Status:
- Active
- Beds:
- 3
- Lot size:
- 0.35 Acres
- Year built:
- 2018
- Baths:
- 2.00
- MLS#:
- 2460944
- Subdivision:
- Pelican Est
ADDITIONAL INFORMATION
Pelican Estates, where nature abounds! Country setting on a lake stocked with fish! Home is 6 yrs old 3 bedrooms/2 full baths with high ceilings, plantation shutters, stained/scored concrete flooring throughout (no carpet). Kitchen boasts quartz countertops, tile backsplash, large walk-in pantry and stainless appliances. Split and open floor plan. Primary bedroom features a spacious room with large bathroom with quartz counters, large soaking tub, large custom tile shower. Detached 2-car garage with breezeway leading to house. Backyard overlooks the lake, screened-in-rear patio, shed and picket fence (only a portion of the backyard is fully fenced. Very neat and clean home, move-in ready! Lake: Small boats only with troll motor only or canoe/paddle boat
- Type:
- Single Family-Detached
- Sq.Ft.:
- 1,566
- Status:
- Active
- Beds:
- 3
- Lot size:
- 0.25 Acres
- Year built:
- 2024
- Baths:
- 2.00
- MLS#:
- 2456156
- Subdivision:
- Abita Heights
ADDITIONAL INFORMATION
Construction to Start August 1st - Beautiful Craftsman Style Home just outside the heart of Abita Springs. This GORGEOUS 3 Bedroom, 2 bath home will boast 9' & 10' ceilings, Vinyl plank flooring, white shaker cabinets, quartz counter tops, Separate tub & shower in master bath, his & her walk in closets, security system, large laundry room, concrete driveway, 1 CAR GARAGE. Large 75' x 150' lot, Public water & sewer. Flood Zone C ! No HOA. Call Owner/Builder/Broker for all the details. Completion date is October 30th.
- Type:
- Single Family-Detached
- Sq.Ft.:
- 2,089
- Status:
- Active
- Beds:
- 3
- Lot size:
- 0.93 Acres
- Year built:
- 1977
- Baths:
- 2.00
- MLS#:
- 2024012859
- Subdivision:
- Rural Tract (No Subd)
ADDITIONAL INFORMATION
Quiet, rural area near the heart of Abita Springs! Downtown Abita Springs is just 1 mile away. A unique home that needs work and has a lot of potential, sits on a large corner lot. The house is waiting for some TLC to make the most of the large main living area with spacious bedrooms, a screen porch in front, and a 3-car carport,
- Type:
- Single Family-Detached
- Sq.Ft.:
- 2,473
- Status:
- Active
- Beds:
- 4
- Lot size:
- 0.46 Acres
- Year built:
- 1983
- Baths:
- 3.00
- MLS#:
- 2456022
- Subdivision:
- Hillcrest
ADDITIONAL INFORMATION
Space abounds in this Abita Springs beauty, that backs to greenspace! Welcome home to this fabulous 4bd/2.5bth home with office and HUGE sunroom perfect for entertaining! Lovely landscaping with charming front porch usher you in. Large foyer entrance opens to oversized formal dining complete with bay window and vaulted ceiling. Charming office with half wall keeps it light and airy. Gorgeous kitchen with solid wood cabinets, granite counters, stainless appliances including double oven, pantry, and breakfast bar! Fantastic family room with custom built-ins surrounding a brick, wood burning fireplace. Grand staircase with wrought-iron railing. Lower level also includes half bath, oversized 2-car garage with storage nooks, and MASSIVE 19x18 screened sunroom with wet bar and wine fridge! Upstairs features all 4 generously sized bedrooms, and 2 full baths. Nearly a half-acre lot with ample parking. Previously backed to the 3rd hole of the golf course, which now has new ownership and has become greenspace. Clubhouse has been revitalized and driving range is operational. NO HOA. Flood zone X! Abita Springs Elementary & Middle, Fontainebleau Jr & High. A MUST SEE! Make it yours today!
- Type:
- Single Family-Detached
- Sq.Ft.:
- 2,588
- Status:
- Active
- Beds:
- 4
- Lot size:
- 3.53 Acres
- Year built:
- 1979
- Baths:
- 3.00
- MLS#:
- 2455115
- Subdivision:
- Not a Subdivision
ADDITIONAL INFORMATION
This Abita Cottage-Ranch style home on 3.53 acres offers ample space for building a new home with a new slate the possibilities are endless.
- Type:
- Single Family
- Sq.Ft.:
- 1,382
- Status:
- Active
- Beds:
- 3
- Year built:
- 2006
- Baths:
- 3.00
- MLS#:
- 2454755
- Subdivision:
- The Villas at Abita Springs
ADDITIONAL INFORMATION
Completely redone. Turn key 3 bedroom/2.5 bath townhome! Beautiful vinyl designer flooring throughout the home! Quartz counters with a gorgeous backsplash, white cabinets, and all new appliances. Jack and Jill bathroom off the two extra bedrooms for the littles! REFRIGATOR AND WASHER/DRYER are INCLUDED! Community pool for you to enjoy on these hot summer days! Flood Zone X! Just come have a look for yourself! Don't wait to long or you will miss out on this gem!
- Type:
- Single Family-Detached
- Sq.Ft.:
- 1,544
- Status:
- Active
- Beds:
- 3
- Year built:
- 2001
- Baths:
- 2.00
- MLS#:
- 2443588
- Subdivision:
- Ingram Estates
ADDITIONAL INFORMATION
Opportunity awaits in Ingram Estates! Home features an open floor plan, gas stove, and wood burning fireplace. Two car garage and screened in patio a big plus! Spacious primary with large walk in closet, ensuite includes double vanity, tub, and seperate shower. No carpet! Bring in your own touches to make this a house a beautiful home.This home is HUD bank owned property. Please see attachements that must be included with all offers. The first 30 days on the market is open to owner occupant purchasers only!
- Type:
- Single Family-Detached
- Sq.Ft.:
- 2,600
- Status:
- Active
- Beds:
- 3
- Lot size:
- 0.74 Acres
- Year built:
- 2009
- Baths:
- 3.00
- MLS#:
- 2452746
- Subdivision:
- Money Hill
ADDITIONAL INFORMATION
This Money Hill beauty is situated on the 10th green with a wall of windows offering a stunning view of the backyard. This 3 bedroom, 3 bath home offers an open floor plan with great flow for family gatherings. Kitchen has been updated with new cabinets and granite countertops and has stainless steel appliances. Master bedroom offers a large ensuite bathroom with separate tub and shower, vanity area and custom mural. There is a BONUS study with a fireplace, backyard view and adjoining full bathroom. *NEW A/C installed* Money Hill has over 5,000 acres with spring-fed lake and nature preserves. You will have access to the clubhouse with plenty of social events scheduled, the Grille restaurant and bar, golfing, swimming, fitness center, tennis and pickle ball. Schedule your tour today!
- Type:
- Single Family-Detached
- Sq.Ft.:
- 2,503
- Status:
- Active
- Beds:
- 3
- Lot size:
- 0.22 Acres
- Year built:
- 2018
- Baths:
- 3.00
- MLS#:
- 2449689
- Subdivision:
- Money Hill
ADDITIONAL INFORMATION
A MUST SEE IMMACULATE,TURN-KEY HOME AND GROUNDS WITH FRONT AND REAR LAKE VIEWS IN MONEY HILL GOLF & COUNTRY CLUB. THIS EXQUISITE 3 BEDROOM, 2.5 BATHROOM HOME; PLUS BONUS ROOM, ON A QUAINT CUL DE SAC OFFERS A FANTASTIC LIFESTYLE OF LUXURY AND LEISURE LIVING, BOTH INSIDE AND OUTSIDE. THE HOME FEATURES OVER 2,500 SQUARE FEET OF INDOOR LIVING SPACE AND ADDITIONAL OUTDOOR COVERED LIVING AREA OVERLOOKING THE LAKE. THE DIRECTIONAL POSITIONING OF THE HOME BRINGS INDIRECT SUNLIGHT TO THE REAR OF THE HOME IN THE MORNING AND TO THE FRONT IN THE AFTERNOON. UPON ENTERING, YOU WILL BE GREATED BY A SPACIOUS AND INVITING SPLIT FLOOR PLAN , FEATURING AN ABUNDANCE OF NATURAL LIGHT THROUGHOUT THE HOME. THE OPEN CONCEPT MAIN LIVING, DINING AND KITCHEN AREAS SEPARATE THE PRIMARY BEDROOM SUITE FROM THE GUEST BEDROOMS.THE HOME FEATURES HARDWOOD FLOORS THROUGHOUT, 12' CEILINGS IN THE LIVING AREAS AND 10'CEILINGS IN OTHER AREAS. THE KITCHEN FEATURES A HUGE ISLAND WITH SEATING CAPABILITY AND STORAGE ON BOTH SIDES, 3M GRANITE COUNTERTOPS, STAINLESS STEEL APPLIANCES, GAS RANGE, LARGE WALK-IN PANTRY, AND BUILT-IN DESK. THE OPEN FLOOR PLAN WITH GAS FIREPLACE, AND LARGE FIXED GLASS WINDOWS IN THE LIVING AND DINING AREAS PROVIDES GREAT VIEWS TO THE LAKE. THE BONUS ROOM OVER THE GARAGE PROVIDES FLEXIBLE SPACE THAT CAN SERVE AS A SPARE GUEST ROOM, MEDIA ROOM, HOME OFFICE OR EXERCISE ROOM. THE TOTAL HOME AQUA SAUNA WATER FILTER SYSTEM SUPPLIES GREAT WATER QUALITY. PROFESSIONAL LANDSCAPING AND LIGHTSCAPING MAKE THIS HOME A TRULY ONE OF A KIND PLACE TO CALL HOME. MONEY HILL PLANTATION IS A PLACE LIKE NO OTHER ON THE NORTH SHORE WITH ITS AWARD WINNING GOLF COURSE, PRISTINE NATURE PRESERVES AND WALKING & BIKING TRAILS. WHETHER YOU ARE AN AVID GOLFER, OUTDOOR ENTHUSIAST, OR SIMPLY SEEKING A TRANQUIL ESCAPE, MONEY HILL OFFERS AN ARRAY OF AMENITIES TO SUIT EVERY LIFESTYLE; FROM PICKLE BALL & TENNIS COURTS, A COMMUNITY POOL, FISHING AND KYAKING ON THE SCENIC LAKES. MONEY HILL IS A GREAT PLACE TO CALL HOME!
- Type:
- Single Family-Detached
- Sq.Ft.:
- 2,408
- Status:
- Active
- Beds:
- 4
- Lot size:
- 0.79 Acres
- Year built:
- 2022
- Baths:
- 3.00
- MLS#:
- 2449063
- Subdivision:
- Not a Subdivision
ADDITIONAL INFORMATION
High and dry Hollywood on the Northshore! Spectacular custom-built almost new home! Open floor plan with top of the line materials! An abundance of windows fills this home with natural light. Fabulous kitchen with two ovens, overlooks living and dining areas. Cozy up by the contemporary wood burning fireplace. Spacious primary suite with expansive walk-in closet and luxurious primary oversized shower. Private office suite with it's own exterior access. Huge carport ideal for entertaining family and friends or storing your toys! Enough land and proper zoning to have a mini-farm and store your RV and boat! Large shed with power and water. Conveniently located with easy access to both Hwy 190 and Hwy 59. Abita Schools! FLOOD ZONE X!!
- Type:
- Single Family-Detached
- Sq.Ft.:
- 2,657
- Status:
- Active
- Beds:
- 4
- Lot size:
- 0.21 Acres
- Year built:
- 2017
- Baths:
- 3.00
- MLS#:
- 2444904
- Subdivision:
- Money Hill
ADDITIONAL INFORMATION
New price on this elegant 7 year old home! 220 Bald Eagle offers a perfect blend of modern comfort and scenic tranquility on a waterfront lot. The open floor plan has 4 bedrooms and 3 full baths, with a bonus room upstairs that could be your office, extra bedroom or gym. The beautiful and efficient kitchen that every chef will love features quartz countertops, large island, gas stove, and pantry. The breakfast area overlooks the back yard. Primary bedroom suite with spacious bathroom featuring soaking tub, separate shower, double sinks and closet with custom shelves. The oversized back patio with electric screens and an extended open patio will be your favorite place to relax and enjoy the sunset and breathtaking views. This home has tankless water heaters, low utility bills, a double garage with Tesla charging station and Ninja concrete covering on back porch and garage floor. Money Hill is a gated community offering an array of amenities to suit every lifestyle including an award winning 18 hole golf course, pool, clubhouse, tennis and pickleball courts and over 3500 acres of lakes and nature preserves for hiking, kayaking and fishing. Behind the house will be a new fishing pier!
- Type:
- Single Family-Detached
- Sq.Ft.:
- 1,591
- Status:
- Active
- Beds:
- 3
- Lot size:
- 1.24 Acres
- Year built:
- 1928
- Baths:
- 2.00
- MLS#:
- 2443669
- Subdivision:
- Bossier City
ADDITIONAL INFORMATION
Picturesque & Characterful Cottage awaits you on pleasant St. Joseph Street in the quaint Historic District of Abita Springs! Curb appeal galore. Decorative white picket fence at entry, arbor, & welcoming front porch. Recently painted exterior. 1.24 Acre double lot (180' x 300') with lush & well-loved gardens. Experience wooded views, nature, peace and tranquility. Home is enchanting. Versatile 3 Bedroom, 2 Bath floor plan with 2 front porch entrances & pocket door privacy for charming secondary bedrooms & bath. Spacious primary wing with 3 closets, including an oversized walk-in, large wall closet, & hallway closet. Open concept kitchen, dining, & den. Lovely kitchen with new stainless steel appliances (Refrigerator is included), granite countertops, and a large island. Plentiful windows & beautiful natural light flowing in. Wood floors. Enlarged back deck is a delightful place to take in what feels like your own private nature sanctuary. Neighboring homes are hidden by trees and back of lot is wooded. Detached garage (or workshop). Stroll through the gardens to find a bright & airy Art Studio with vaulted ceiling and a peaceful, screened-in porch. (Art Studio updates done by current owner). Offered with one year American Home Shield Home Warranty. Walk to the Tammany Trace. Near the Trailhead Park & Museum, restaurants, library, & more. Prepare to fall in love!
- Type:
- Single Family-Detached
- Sq.Ft.:
- 2,136
- Status:
- Active
- Beds:
- 4
- Lot size:
- 10.16 Acres
- Year built:
- 2002
- Baths:
- 4.00
- MLS#:
- 2435810
- Subdivision:
- Oak Knoll
ADDITIONAL INFORMATION
TRANQUIL COUNTRY SETTING! This spotless 3 bedroom 3 1/2 bath home and additional Mother-In-Law cottage is set on 10+ acres at the end of a cul de sac in Oak Knoll Estates. The spacious layout in the 2,136 sq. ft. main home encourages family gatherings while providing a downstairs master retreat that includes French doors opening to the veranda style porch that is the perfect spot for morning coffee or relaxing after a long day. The many amenities include granite throughout, a gas lit wood burning fireplace, laundry room, pantry, linen closet, walk-in closets and ample storage. There are two spacious bedrooms up stairs and a smaller room that can be used an office or for extra storage. In additional, many unseen upgrades have been made to this charming home, including new aerator sewage systems, a sand filter system on the well and a UV allergen filtration system on both HVAC units. The 890 sq. ft. cottage has been remodeled, has new vinyl siding and includes all appliances. It is one bedroom, one bath with a laundry/pantry. There is an additional large spacer upstairs that could be finished out to be used as a secondary bedroom, additional storage or craft room. The 24'X40' metal shop has a fiberglass reinforced concrete slab, 8ft roof up door and side door entry that is a man cave dream! Additional storage building & chicken coop will also remain, This quiet country property also boasts 3 ponds stocked with a variety of fish. Above ground pool has been removed. There is so much to appreciate about this space, schedule your viewing today!
- Type:
- Single Family-Detached
- Sq.Ft.:
- 3,045
- Status:
- Active
- Beds:
- 5
- Lot size:
- 5.5 Acres
- Year built:
- 2021
- Baths:
- 4.00
- MLS#:
- 2439579
- Subdivision:
- New Subdivision
ADDITIONAL INFORMATION
Stunning 5bed/ 3.5 bath home located in Ironwoods Subdivision! Escape to the countryside & enjoy 5.5 acres of complete privacy! This home is located just miles from the heart of Abita Springs. This modern farmhouse was built only 3 yrs ago and features a large open concept living room & kitchen with a built in butler pantry. Also featured is a full dinning room framed w/custom modern barn doors & a custom modern feature wall. Enjoy a breakfast nook which overlooks the beautiful backyard & outdoor entertainment area. Throughout the home you’ll find beautiful white quartz countertops, KitchenAid appliances & a walk in pantry. The living room looks out to a beautiful backyard and has a fireplace with concrete spheres and a pecky cypress mantle. The master suite has a freestanding soaker tub and over looks the swimming pool. Not included in the living footage, enjoy an air conditioned gym area that also overlooks the pool and an office/ air conditioned bonus area above the garage. Both of these areas with a shared private side entry. Also featured is 545ft playroom. Outside you’ll find a swimming pool with an iron fence, covered patio, outdoor kitchen, stocked pond and electric gate that grants access to the property. The outdoor kitchen includes a Traeger Pellet Grill and large prep space. Home includes an expansive 600sqft playroom, mudroom and a workshop. See agent remarks.
$1,200,000
580 NORTHWOODS Drive Abita Springs, LA 70420
- Type:
- Single Family-Detached
- Sq.Ft.:
- 3,678
- Status:
- Active
- Beds:
- 3
- Year built:
- 2007
- Baths:
- 3.00
- MLS#:
- 2433542
- Subdivision:
- Money Hill
ADDITIONAL INFORMATION
Ready to move in well kept Custom home with top quality construction and finish materials is looking for a new family to enjoy this fantastic home and the comfort it brings. Sitting on Large lot with windows and glass doors across the back of the house to enjoy the panoramic view of the 17th fairway and the Lake. Open floor plan, 3 bedroom, Office, Large bonus room. High ceilings, antique wood beams, in hall, Kitchen and keeping area. Heart pine floors, Full length front porch to sit and wave at passerby's and Large rear porch to sit and relax and watch the golfers and sunsets. Custom special high grade woodwork trim, baseboards, solid doors, windows and staircase. Primary bedroom has large windows with lake view and entrance onto rear porch. Large walk in closet has his and her built in cabinet and shelves. Wood burning fireplace in Living and gas fireplace in Keeping area. Gourmet Kitchen with lots of custom Cherry cabinets, granite counters, sitting area, breakfast area, large island, 6 burner Wolf gas range, Pantry, Ice Maker, GE Monogram wall oven & microwave, recently purchased Sub Zero Refrigerator, butlers pantry or bar area connecting to dining room. Zoned 3 HVAC purchased 2020. Chandelier in Breakfast is a Dutch brass candelabra from 1700's wired for electricity, Dining room chandelier is Italian Murano blown glass fruit. Back porch has gas line for BBQ & yard has invisible fence for dogs that hasn't been used in 5 years. Large walk in foam insulated attic areas. Solar panels on roof. Raised slab with post tension tendons construction. Insulated pipes, sprinkler system for both front and rear yards. Beautifully landscaped and is beautiful when everything blooms. Money Hill is 100+ feet above seal level with 3500 + acres of lakes and nature preserves.Award winning golf course, tennis & pickleball courts, fitness center, Community pool, Country club with restaurant and Our Lady of the Lake Physicians clinic. It's not just a community It's a way of life. Property has transferable membership deposit.
- Type:
- Other
- Sq.Ft.:
- 1,653
- Status:
- Active
- Beds:
- 3
- Lot size:
- 2.26 Acres
- Year built:
- 1890
- Baths:
- 3.00
- MLS#:
- 2024002949
- Subdivision:
- Rural Tract (No Subd)
ADDITIONAL INFORMATION
**Offering $10,000 to the buyer towards closing cost!***Discover a unique living experience in this picturesque home located in the heart of Abita Springs. This property seamlessly blends historic charm with modern amenities, offering an ideal combination of country living within town limits. Boasting a quaint red barn with a surprise in store, the top level has been transformed into a finished media room, providing a cozy and elevated space for entertainment. Take advantage of the convenience of being within walking distance to both downtown Abita Springs and the scenic St Tammany Trace, creating a perfect balance between relaxation and accessibility. Enjoy the beauty of the nearby Abita River and the lush surroundings, including live oaks, fruit trees, magnolias, and azaleas.

Information contained on this site is believed to be reliable; yet, users of this web site are responsible for checking the accuracy, completeness, currency, or suitability of all information. Neither the New Orleans Metropolitan Association of REALTORS®, Inc. nor the Gulf South Real Estate Information Network, Inc. makes any representation, guarantees, or warranties as to the accuracy, completeness, currency, or suitability of the information provided. They specifically disclaim any and all liability for all claims or damages that may result from providing information to be used on the web site, or the information which it contains, including any web sites maintained by third parties, which may be linked to this web site. The information being provided is for the consumer’s personal, non-commercial use, and may not be used for any purpose other than to identify prospective properties which consumers may be interested in purchasing. The user of this site is granted permission to copy a reasonable and limited number of copies to be used in satisfying the purposes identified in the preceding sentence. By using this site, you signify your agreement with and acceptance of these terms and conditions. If you do not accept this policy, you may not use this site in any way. Your continued use of this site, and/or its affiliates’ sites, following the posting of changes to these terms will mean you accept those changes, regardless of whether you are provided with additional notice of such changes. Copyright 2024 New Orleans Metropolitan Association of REALTORS®, Inc. All rights reserved. The sharing of MLS database, or any portion thereof, with any unauthorized third party is strictly prohibited.
 |
| IDX information is provided exclusively for consumers' personal, non-commercial use and may not be used for any purpose other than to identify prospective properties consumers may be interested in purchasing. The GBRAR BX program only contains a portion of all active MLS Properties. Copyright 2024 Greater Baton Rouge Association of Realtors. All rights reserved. |
Abita Springs Real Estate
The median home value in Abita Springs, LA is $309,000. This is higher than the county median home value of $273,300. The national median home value is $338,100. The average price of homes sold in Abita Springs, LA is $309,000. Approximately 81.6% of Abita Springs homes are owned, compared to 14.44% rented, while 3.96% are vacant. Abita Springs real estate listings include condos, townhomes, and single family homes for sale. Commercial properties are also available. If you see a property you’re interested in, contact a Abita Springs real estate agent to arrange a tour today!
Abita Springs, Louisiana has a population of 2,622. Abita Springs is more family-centric than the surrounding county with 46.6% of the households containing married families with children. The county average for households married with children is 31.4%.
The median household income in Abita Springs, Louisiana is $64,063. The median household income for the surrounding county is $70,986 compared to the national median of $69,021. The median age of people living in Abita Springs is 37.5 years.
Abita Springs Weather
The average high temperature in July is 90.8 degrees, with an average low temperature in January of 39.9 degrees. The average rainfall is approximately 62.7 inches per year, with 0.1 inches of snow per year.
