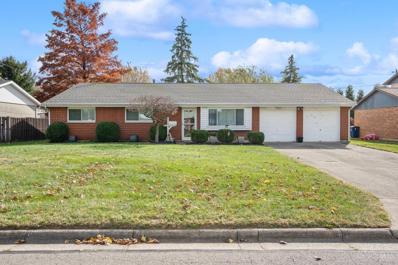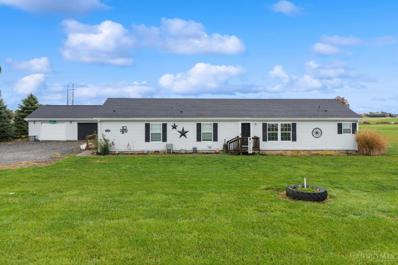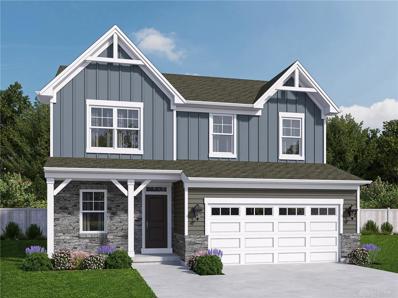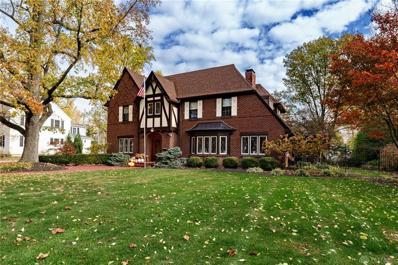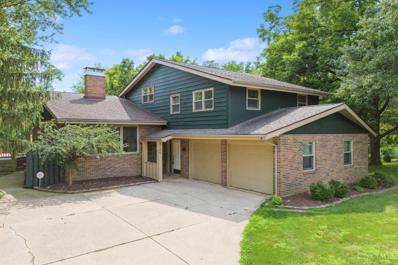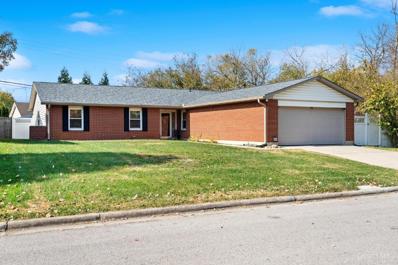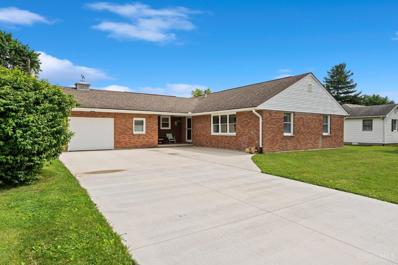Wilmington OH Homes for Sale
- Type:
- Single Family
- Sq.Ft.:
- 1,536
- Status:
- NEW LISTING
- Beds:
- 3
- Lot size:
- 1 Acres
- Year built:
- 1999
- Baths:
- 2.00
- MLS#:
- 926871
- Subdivision:
- Preston Woods Sd
ADDITIONAL INFORMATION
Newly Priced!! Welcome Home to this beautifully mntd BRICK RANCH nestled in a quiet cul-de-sac in the desirable Country Oaks sub! This spacious, low-mntc Home offers an inviting Covered Front Porch that welcomes you and your guests inside. The Oversized Living Rm & Kitchen provide plenty of room for relaxation & gatherings! Step out fr the Dining Area to the Expansive Deck, perfect for entertaining or savoring a morning coffee while overlooking the thoughtfully sized private yard w/ Amish-built shed. This home features several recent updates, inclding new wood-look LVP flooring in the main living areas, true Hardwd kitchen floor, & new Roof in '18. HVAC & WH were updated approx '22 & a nice remodel of the Primary Bathrm, which now boasts a Walk-in Shower w/ built-in seat. Addtl highlights incl Wood 6-panel Doors, Solid Surface Kitchen Counters, SS Applc package, Wood Deck w/ dual gated entry, Custom Wood Blinds, & COZY gas FP! This Home truly has it all..perfect for Comfortable Living & Entertaining! Call Today to take a look and Fall in Love! Occupancy At Closing!
- Type:
- Single Family
- Sq.Ft.:
- 1,523
- Status:
- NEW LISTING
- Beds:
- 3
- Lot size:
- 0.16 Acres
- Year built:
- 2002
- Baths:
- 2.00
- MLS#:
- 926623
- Subdivision:
- Re Doans 2nd Add
ADDITIONAL INFORMATION
Welcome to your dream home in Wilmington! This fully renovated 3-bedroom, 1.5-bath brick ranch offers modern updates while maintaining timeless charm. Go inside to discover brand-new LVP flooring throughout and a stunning, all-new white kitchen complete with quartz countertops, stainless steel appliances, and ample cabinet space. The spacious living areas feature thoughtful touches, like an elegant archway leading into the dining space, perfect for entertaining. The bathrooms have been completely updated with stylish new vanities, tile, and fixtures, while ceiling fans in all three bedrooms provide comfort year-round. Enter through the 2-car garage into a large mudroom featuring a convenient laundry area, keeping life organized. Outside, enjoy the privacy of your fully fenced backyard, complete with a deck for relaxing or hosting gatherings. Additional highlights include a newer water heater for peace of mind. This move-in-ready home is ready for you to make it your own! Don’t miss out—schedule your tour today!
$250,000
112 Kimlor Lane Wilmington, OH 45177
- Type:
- Mobile Home
- Sq.Ft.:
- 1,512
- Status:
- Active
- Beds:
- 3
- Lot size:
- 0.33 Acres
- Year built:
- 1989
- Baths:
- 2.00
- MLS#:
- 926529
- Subdivision:
- Sunny Meadows Sd
ADDITIONAL INFORMATION
Sitting on a beautiful large, dead end lot close to Cowan lake, is this modern updated three bedroom 2 full bathroom home that was completely remodeled in 2022. Everything from the roof to the mechanical systems is three years new! Carpet was just replaced with LVP flooring in December. Come see the beautiful kitchen and bathrooms for yourself! There is an oversized detached garage that is finished with drywall and electric. This is the one you have been waiting for! Selling as is.
- Type:
- Single Family
- Sq.Ft.:
- n/a
- Status:
- Active
- Beds:
- 4
- Lot size:
- 0.25 Acres
- Baths:
- 3.00
- MLS#:
- 926431
- Subdivision:
- Timber Glen Sd
ADDITIONAL INFORMATION
The Queensworth Design by Cristo Homes. Impressive 4 bd, 2.5 bath with 9 ft ceilings, expansive Great Room & lg eat-in kitchen perfect for entertaining w/ lg island and granite countertops. Grand Bedroom with attached bath, walk-in closet. Mudroom off the garage. Ultra-convenient 2nd floor laundry. Rough in bath in basement and a 2 car garage. 2442 sqft.
- Type:
- Single Family
- Sq.Ft.:
- 1,515
- Status:
- Active
- Beds:
- 3
- Lot size:
- 0.87 Acres
- Year built:
- 1967
- Baths:
- 2.00
- MLS#:
- 926338
ADDITIONAL INFORMATION
Welcome home to 1943 N SR 134, This Charming brick ranch offers 3 bedrooms , 2 remodeled bathrooms , hardwood floors, wood burning fireplace and full basement with unlimited potential . The back patio and pergola is the perfect place to entertain on the 0.8700 acre lot. Come enjoy this beautiful country setting with easy access to 71.
- Type:
- Single Family
- Sq.Ft.:
- 2,734
- Status:
- Active
- Beds:
- 5
- Lot size:
- 0.09 Acres
- Year built:
- 1900
- Baths:
- 2.00
- MLS#:
- 925650
ADDITIONAL INFORMATION
This 3-story Victorian is perfect for those who find it difficult to start a new project but are strong finishers! The current owners have cleared out the interior, ran water supply lines, and installed a new roof. This property was last used as a two-family and is zoned as such. Two bedrooms on the first floor, 3 bedrooms on plus kitchen on the 2nd floor, walk up to unfinished 3rd floor. Lead paint abatement is required: documents are available. Sold "As Is, Where Is."
- Type:
- Single Family
- Sq.Ft.:
- 1,692
- Status:
- Active
- Beds:
- 3
- Lot size:
- 1 Acres
- Year built:
- 2006
- Baths:
- 2.00
- MLS#:
- 925393
- Subdivision:
- Preston Woods Sd
ADDITIONAL INFORMATION
This cozy, brick and vinyl home is ready for your personal touch! With 3 bedrooms, 2 baths, and a spacious great room, this property offers both comfort and functionality for everyday living. The great-room provides access to a raised deck, the perfect place for a relaxing evening or a quite night under the stars and the owner’s suite with vaulted ceilings creates an airy, inviting retreat to unwind in. While this home is cosmetically challenged, it’s the perfect opportunity to bring your vision and design flair to life with a little elbow grease and vision, this house could easily become your dream home!
- Type:
- Single Family
- Sq.Ft.:
- 1,188
- Status:
- Active
- Beds:
- 3
- Lot size:
- 0.21 Acres
- Year built:
- 2013
- Baths:
- 2.00
- MLS#:
- 925379
- Subdivision:
- Southwind Sd
ADDITIONAL INFORMATION
This beautiful ranch-style home offers 3 spacious bedrooms and 2 full bathrooms, featuring a desirable open floor plan that seamlessly connects the kitchen and living area. Freshly updated with brand-new flooring and paint throughout, this property feels modern and move-in ready. The large master suite is a highlight, complete with a double vanity in the private bathroom, providing both comfort and functionality. Don’t miss the opportunity to make this inviting home yours! Agent Owned
- Type:
- Single Family
- Sq.Ft.:
- 2,156
- Status:
- Active
- Beds:
- 3
- Lot size:
- 0.09 Acres
- Year built:
- 1978
- Baths:
- 3.00
- MLS#:
- 925319
- Subdivision:
- Darbyshire Heights Sd
ADDITIONAL INFORMATION
Make this well-cared for beauty your next home! This bi-level home has a living room, dining area that walks out to multi-level wood deck and pergola. Large eat-in kitchen with appliances. Three nice sized bedrooms. Ensuite master bath with step in shower. Lower level has large family/recreation room, laundry in closet and another full bathroom. Walks out to a two car built in garage. Great location! Close to The World Equestrian Center!
- Type:
- Single Family
- Sq.Ft.:
- 2,706
- Status:
- Active
- Beds:
- 4
- Lot size:
- 4 Acres
- Year built:
- 1890
- Baths:
- 3.00
- MLS#:
- 924815
ADDITIONAL INFORMATION
Discover The “Tower House”, a beautifully updated Victorian home on 4 picturesque acres. Originally built in 1887 by Quaker Zephaniah Underwood, this home retains its character with original woodwork, wavy glass windows, and elegant pocket doors. Recent updates include a dual-fuel 48” gourmet range with a custom hood, two new HVAC systems, and second-floor windows, complemented by two new water heaters and a new roof. The main floor offers a spacious living area, a dining room with a fireplace, and a stylish kitchen, while upstairs features four bedrooms, two updated baths, and laundry. The attic leads to the iconic tower with breathtaking views. Outside, enjoy a serene patio, pergola, fire pit, garden, and chicken coop. A rare opportunity to own a piece of history just minutes from Caesar Creek State Park. Schedule your tour today!
- Type:
- Single Family
- Sq.Ft.:
- 1,657
- Status:
- Active
- Beds:
- 3
- Lot size:
- 0.12 Acres
- Year built:
- 2024
- Baths:
- 3.00
- MLS#:
- 925029
- Subdivision:
- Creekview
ADDITIONAL INFORMATION
Step into this welcoming space designed for entertaining guests and creating lasting memories. The seamless flow from the foyer to the central family room, kitchen, and dining area provides the perfect setting for gatherings and quality time with loved ones. Upstairs, discover a private bedroom suite offering a spacious closet and a lavish spa-inspired bathroom, along with generously sized secondary bedrooms for additional comfort. The versatile loft area offers endless possibilities.
- Type:
- Single Family
- Sq.Ft.:
- 2,860
- Status:
- Active
- Beds:
- 4
- Lot size:
- 0.35 Acres
- Year built:
- 1926
- Baths:
- 2.00
- MLS#:
- 924653
- Subdivision:
- Jesse Doans Add
ADDITIONAL INFORMATION
- Type:
- Single Family
- Sq.Ft.:
- n/a
- Status:
- Active
- Beds:
- 3
- Year built:
- 1992
- Baths:
- 2.00
- MLS#:
- 924584
ADDITIONAL INFORMATION
This charming 1,496 sq ft ranch-style home features 3 bedrooms, 2 updated baths, and fresh interior paint. Enjoy a clean, move-in-ready space with a spacious layout. Located on a quiet street, this home offers peaceful living with convenient access to amenities. Perfect for families or downsizers alike!
- Type:
- Single Family
- Sq.Ft.:
- 1,487
- Status:
- Active
- Beds:
- 3
- Lot size:
- 0.44 Acres
- Year built:
- 1959
- Baths:
- 2.00
- MLS#:
- 924402
- Subdivision:
- Lakewood Sd
ADDITIONAL INFORMATION
New home for the holidays? This unique property offers countless possibilities. You can enjoy the best of both worlds, neighborhood living - with a nice-sized piece of land to call your own. Traditionally this 3 bed, 1.5 bath will offer a cozy place to relax during the holidays. Even better, this home also offers bonus rooms to fit all of your family's needs. The very large backyard has multiple access points including access to the oversized shed or small barn that you can use as a workshop or garage space. Come see for yourself how charming this home is.
- Type:
- Single Family
- Sq.Ft.:
- 1,442
- Status:
- Active
- Beds:
- 3
- Year built:
- 2024
- Baths:
- 3.00
- MLS#:
- 924263
- Subdivision:
- Creekview
ADDITIONAL INFORMATION
Stylish new Bennett plan in beautiful Creekview featuring a charming layout is designed to offer comfortable living and features an open-concept main level with a modern kitchen that overlooks the expansive living area. Upstairs, there is a loft leading into the spacious primary bedroom, which includes a walk-in closet and a comfortable bathroom. The second level also includes two additional bedrooms that share a bathroom, as well as a conveniently located laundry room.
$259,900
Kathryn Drive Wilmington, OH 45177
- Type:
- Single Family
- Sq.Ft.:
- 1,968
- Status:
- Active
- Beds:
- 4
- Lot size:
- 0.24 Acres
- Year built:
- 1966
- Baths:
- 2.00
- MLS#:
- 1824465
ADDITIONAL INFORMATION
This charming 4-bedroom, 2-bath brick ranch offers a spacious 1,968 square feet of comfortable living space and is packed with thoughtful details. The home features a generous living room with a built-in window seat, a convenient coat and boot bench, and an eat-in kitchen that's fully equipped with white cabinetry, soft-close drawers, a tile backsplash, solid surface countertops, and a central island ideal for meal prep or casual dining. The large breakfast/dining area is enhanced with built-in storage, adding both practicality and charm. For relaxation or entertaining, the cozy family room offers a perfect retreat, while the rear patio overlooks a fully fenced backyard ideal for children and pets to play safely. The 2-car attached garage provides plenty of storage and parking space. Recent updates to this well-maintained home include new carpeting, a 2024 range, a 2022 refrigerator, and a new roof. This home is being sold as-is due to the seller's health. Conventional or cash.
$260,000
SR 134 Highway Wilmington, OH 45177
- Type:
- Single Family
- Sq.Ft.:
- 1,782
- Status:
- Active
- Beds:
- 3
- Lot size:
- 5.02 Acres
- Year built:
- 2004
- Baths:
- 2.00
- MLS#:
- 1824330
ADDITIONAL INFORMATION
Spacious, open floor plan featuring 3 bedrooms and 2 full bath. Beautiful country setting but within minutes to town. New Roof! Above ground pool, two car detached garage. Move right in, a great place to call Home. All room sizes are approximate.
$372,700
Catalpa Drive Wilmington, OH 45177
- Type:
- Single Family
- Sq.Ft.:
- n/a
- Status:
- Active
- Beds:
- 4
- Lot size:
- 0.26 Acres
- Baths:
- 3.00
- MLS#:
- 1824438
ADDITIONAL INFORMATION
The Solstice Design by Cristo Homes. Beautiful 4 bed, 2.5 bath with ~2,114 sqft of living space and 9-ft ceilings! Open kitchen design with island + pantry adjoins the spacious Great Room, as well as the dining area with access to back yard. Ideal Study located just off the Entry. The private Grand Bedroom features adjoining bathroom w/ Walk-in Shower and Double-Sink Vanity. 2nd floor laundry! Two car garage!
- Type:
- Single Family
- Sq.Ft.:
- 980
- Status:
- Active
- Beds:
- 2
- Lot size:
- 0.09 Acres
- Year built:
- 1970
- Baths:
- 1.00
- MLS#:
- 923890
- Subdivision:
- Er Mills Grandview Add
ADDITIONAL INFORMATION
Welcome Home to this Adorable, Newly Renovated Home – Truly Move-in Ready! This nearly 1,000sf Home offers 2 Spacious Bedrooms, an oversized 1-car Garage/Workshop (21’x23’) w/ an overhead opener, and both Front and Back Covered Porches. There’s also convenient off-street Parking! This Home has been Thoughtfully Remodeled, blending Style with Function. Features include beautiful natural wood-look luxury vinyl plank (LVP) flooring throughout, a stylish tile backsplash, and modern finishes that make this home feel extra Cozy and Fresh. Recent Updates Include: New Roof/Gutters/Soffits/Fascia, Fresh Exterior Paint, New Back Porch Railing, and a Fully Updated Kitchen with new Cabinets, Hardware, Countertops, Tile Backsplash, and SS Appliances too! The updated Bathroom has a new Vanity, Custom Tile Surround, Hardware, Toilet, and Fixtures. Also new Lighting and Fresh Interior Paint throughout make this renovation complete! This Home is a Perfect Blend of modern updates and charming details. It’s truly move-in ready and waiting for you to make it your own! Call for your Private Showing and Fall in Love!
- Type:
- Single Family
- Sq.Ft.:
- n/a
- Status:
- Active
- Beds:
- 4
- Lot size:
- 0.26 Acres
- Baths:
- 3.00
- MLS#:
- 923870
- Subdivision:
- Timber Glen Sd
ADDITIONAL INFORMATION
The Solstice Design by Cristo Homes. Beautiful 4 bed, 2.5 bath with ~2,114 sqft of living space and 9-ft ceilings! Open kitchen design with island + pantry adjoins the spacious Great Room, as well as the dining area with access to back yard. Ideal Study located just off the Entry. The private Grand Bedroom features adjoining bathroom w/ Walk-in Shower and Double-Sink Vanity. 2nd floor laundry! Two car garage!
- Type:
- Single Family
- Sq.Ft.:
- 3,478
- Status:
- Active
- Beds:
- 3
- Lot size:
- 0.58 Acres
- Year built:
- 1929
- Baths:
- 4.00
- MLS#:
- 923452
ADDITIONAL INFORMATION
Breathe in the elegance of this stunning 1929 Tudor, designed by renowned architect Downie Worthington Moore. This is an enclave of exceptional homes, highlighted by a parklike boulevard. Front the footpath, note the diamond pattern, radial archway, copper roofing and the carved eagle fascia. Perennials guide the approach to the oak entry. Classic woodwork throughout the home features dramatic casings, crown and hook molding and stunning bowed, leaded-glass windows! The formal living room offers a bow window, gas fireplace, and French doors to the adjacent physician's study - note the private patio with removable window panels, beadboard ceiling, and flagstone. The formal dining features wainscoting, period wallpaper and a custom chandelier. A passthrough to the primary kitchen shows off the 48" cabinetry, quartz tops, and island with electric. The adjoining coffee and wet bar coordinate with backsplash and include a wash basin with insta-hot. The 1994 family room addition was refreshed with an enlarged threshold, exposed brick, pellet stove and beautiful hardwood flooring. Note the full catering kitchen with laundry and full quartz shower. Up the dramatic, bent-wood staircase you'll find generous guestrooms (note unique ceiling textures), a center library and the Primary. Dressed with wainscoting and crown, the suite includes a window seat, flanked with closets, and barn doors to the stunning luxury bath. Here you'll discover a huge, plate glass shower, stand-alone tub, dual vanities and a hidden private laundry. The closet system blends rods, drawers and shelving. The basement offers high ceilings and offers storage, a modern 90% efficient gas furnace (2nd furnace in attic for upper zone), modern electric with auto-switch backup generator and more! The rear yard features beautiful trees from the historic arboretum, is fully fenced and highlighted by a tuck-away private patio! This one-of-a-kind home has been lovingly restored with a nod toward modern convenience!
$372,500
Warren Drive Wilmington, OH 45177
- Type:
- Single Family
- Sq.Ft.:
- 3,550
- Status:
- Active
- Beds:
- 4
- Year built:
- 1970
- Baths:
- 4.00
- MLS#:
- 1823831
ADDITIONAL INFORMATION
This beautiful multi level home with nearly one well manicured acre features spacious family area open to dining and equipped kitchen with built in appliances, four bedrooms, four full baths, study; also, four tier cleverly designed deck (great for entertaining) walkout basement, two car attached garage; homes of this quality built by iconic Bruce Gulley, are not often available !!
- Type:
- Single Family-Detached
- Sq.Ft.:
- 1,102
- Status:
- Active
- Beds:
- 3
- Lot size:
- 0.31 Acres
- Year built:
- 2003
- Baths:
- 2.00
- MLS#:
- 224039403
ADDITIONAL INFORMATION
Charming Brick Ranch Home with 3 Bedrooms and 2 Baths Welcome to your dream home! This delightful brick ranch is the perfect blend of comfort and style, offering an inviting atmosphere from the moment you step inside. With 3 spacious bedrooms and 2 well-appointed bathrooms, this home is ideal for families or anyone seeking a peaceful retreat. As you enter, you'll be greeted by a warm and charming living area, perfect for relaxing or entertaining friends and family. The open floor plan seamlessly connects the living room to the dining/ Kitchen area creating a cozy space for gatherings. The large windows flood the room with natural light, enhancing the welcoming ambiance.
$285,000
Williams Drive Wilmington, OH 45177
- Type:
- Single Family
- Sq.Ft.:
- 1,861
- Status:
- Active
- Beds:
- 4
- Lot size:
- 0.23 Acres
- Year built:
- 1980
- Baths:
- 2.00
- MLS#:
- 1823412
ADDITIONAL INFORMATION
This spacious ranch home features living room, family room w/brick gas fireplace, equipped kitchen w/counter bar, FOUR bedrooms, 2 full baths, tiered side deck and 2 car garage. Some of the updates within the last 90 days include new roof (complete tear of and all new sheathing) gutters w/leaf guards, downspouts, updated electric panel, vinyl windows, HVAC, walk-in shower, flooring throughout and more.
$249,000
Westmoor Drive Wilmington, OH 45177
- Type:
- Single Family
- Sq.Ft.:
- 1,596
- Status:
- Active
- Beds:
- 3
- Lot size:
- 0.23 Acres
- Year built:
- 1961
- Baths:
- 2.00
- MLS#:
- 1823411
ADDITIONAL INFORMATION
Nothing left to do but move into all brick ranch features spacious living room, equipped kitchen, formal dining room, 3 bedrooms, 1 1/2 baths, oversized 1 car garage. Updates in the last 18 months include new windows, kitchen cabinets, countertops, garbage disposal, stove, microwave, dishwasher, LVT, tile, carpeting, garage door, front door, storm doors, fiberglass doors, back patio, double driveway, steel shed, ramp, lighting, toilets, bathroom vanity & sink, vent less gas heaters, soffits, vapor barrier, window blinds, exhaust fans in baths (also overhead heater in main bath). New roof and HVAC being adding in the next few weeks.
Andrea D. Conner, License BRKP.2017002935, Xome Inc., License REC.2015001703, [email protected], 844-400-XOME (9663), 2939 Vernon Place, Suite 300, Cincinnati, OH 45219

The data relating to real estate for sale on this website is provided courtesy of Dayton REALTORS® MLS IDX Database. Real estate listings from the Dayton REALTORS® MLS IDX Database held by brokerage firms other than Xome, Inc. are marked with the IDX logo and are provided by the Dayton REALTORS® MLS IDX Database. Information is provided for consumers` personal, non-commercial use and may not be used for any purpose other than to identify prospective properties consumers may be interested in. Copyright © 2025 Dayton REALTORS. All rights reserved.
 |
| The data relating to real estate for sale on this web site comes in part from the Broker Reciprocity™ program of the Multiple Listing Service of Greater Cincinnati. Real estate listings held by brokerage firms other than Xome Inc. are marked with the Broker Reciprocity™ logo (the small house as shown above) and detailed information about them includes the name of the listing brokers. Copyright 2025 MLS of Greater Cincinnati, Inc. All rights reserved. The data relating to real estate for sale on this page is courtesy of the MLS of Greater Cincinnati, and the MLS of Greater Cincinnati is the source of this data. |
Andrea D. Conner, License BRKP.2017002935, Xome Inc., License REC.2015001703, [email protected], 844-400-XOME (9663), 2939 Vernon Place, Suite 300, Cincinnati, OH 45219
Information is provided exclusively for consumers' personal, non-commercial use and may not be used for any purpose other than to identify prospective properties consumers may be interested in purchasing. Copyright © 2025 Columbus and Central Ohio Multiple Listing Service, Inc. All rights reserved.
Wilmington Real Estate
The median home value in Wilmington, OH is $281,225. This is higher than the county median home value of $189,900. The national median home value is $338,100. The average price of homes sold in Wilmington, OH is $281,225. Approximately 49.97% of Wilmington homes are owned, compared to 42.89% rented, while 7.15% are vacant. Wilmington real estate listings include condos, townhomes, and single family homes for sale. Commercial properties are also available. If you see a property you’re interested in, contact a Wilmington real estate agent to arrange a tour today!
Wilmington, Ohio has a population of 12,523. Wilmington is less family-centric than the surrounding county with 21.26% of the households containing married families with children. The county average for households married with children is 27.78%.
The median household income in Wilmington, Ohio is $44,474. The median household income for the surrounding county is $57,409 compared to the national median of $69,021. The median age of people living in Wilmington is 35.7 years.
Wilmington Weather
The average high temperature in July is 83.8 degrees, with an average low temperature in January of 21.2 degrees. The average rainfall is approximately 41.3 inches per year, with 19 inches of snow per year.















