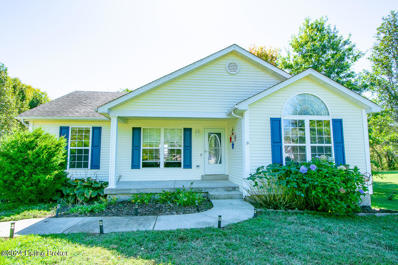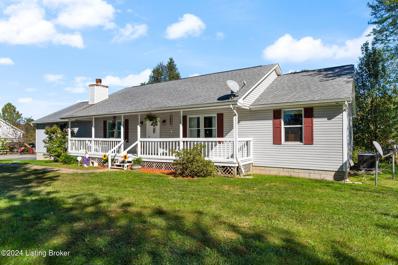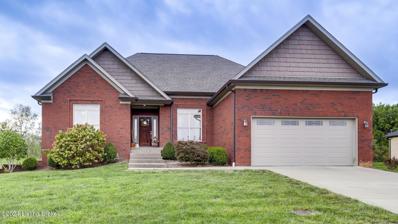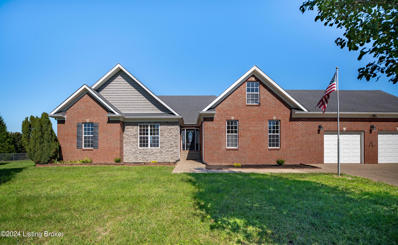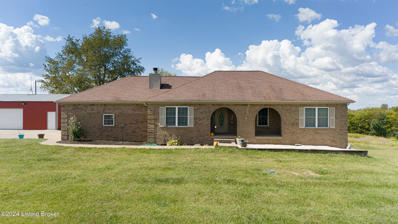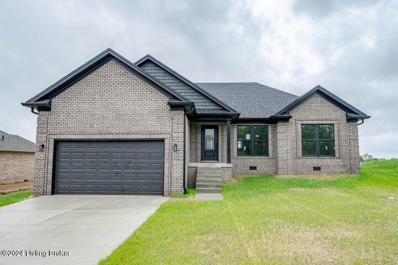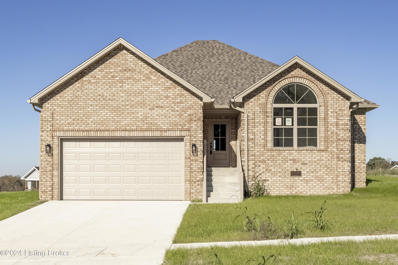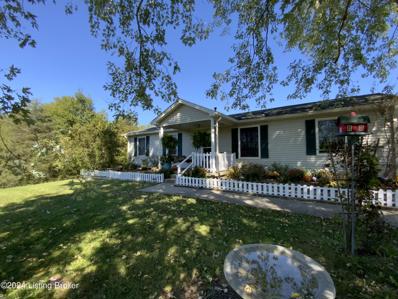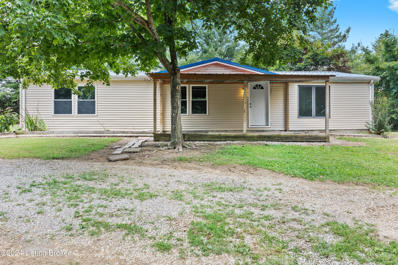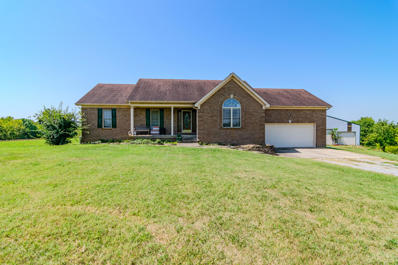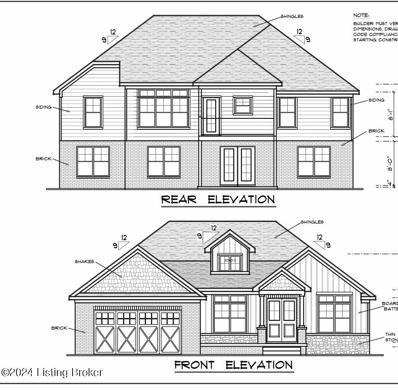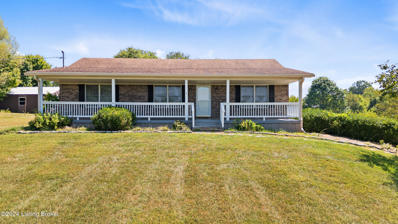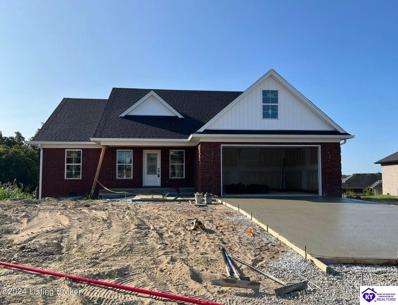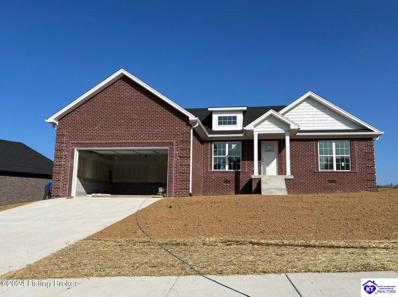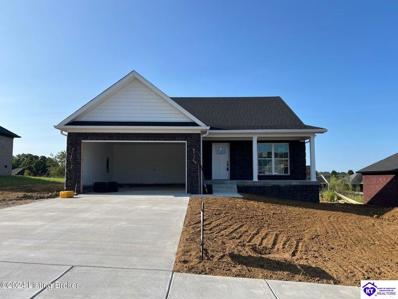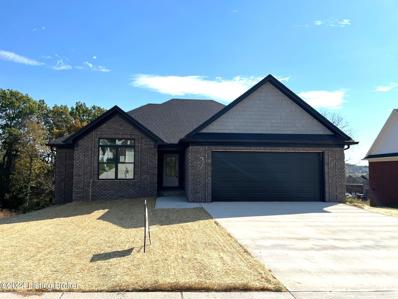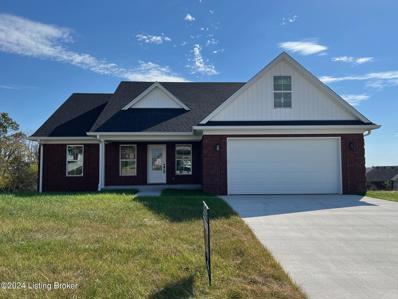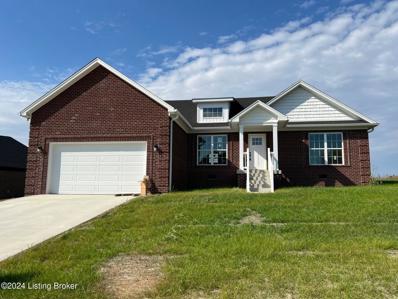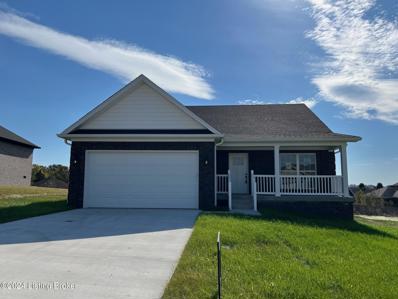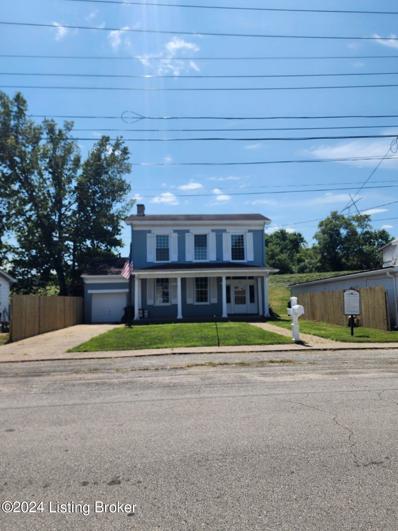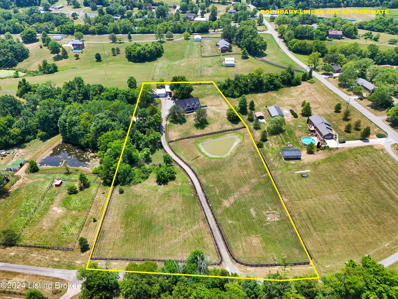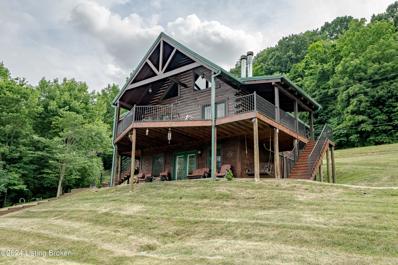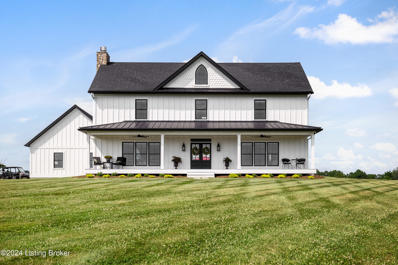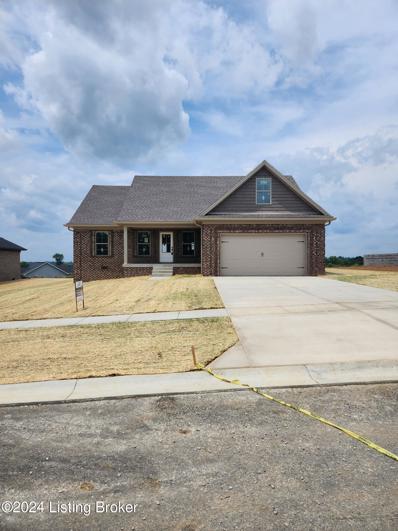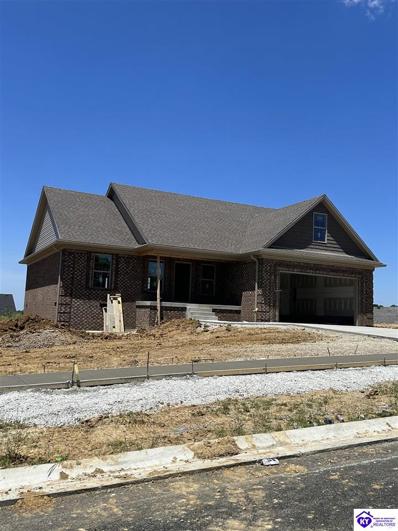Taylorsville KY Homes for Sale
- Type:
- Single Family
- Sq.Ft.:
- 2,030
- Status:
- Active
- Beds:
- 3
- Lot size:
- 1.17 Acres
- Year built:
- 2004
- Baths:
- 3.00
- MLS#:
- 1672399
- Subdivision:
- Settlers Point
ADDITIONAL INFORMATION
Great Neighborhood + Great Price! Come see this 3 Bedroom, 3 Full Bath, one-story home in Settlers Point in Taylorsville. Sitting on a 1.17 acre cul-de-sac lot this home has 1,390 sq. ft. of finished living space on the main floor and another 640 below grade finished. The Walk-out Lower Level has a Full Bath, a Wet Bar w/ sink, refrigerator & microwave and space for a Family Room, Workout Area or Gameroom. Other features include a first-floor Laundry, an attached lower-level entry 2-car Garage, and a Deck overlooking the large backyard. A Beautiful Home on Acreage!
- Type:
- Single Family
- Sq.Ft.:
- 2,358
- Status:
- Active
- Beds:
- 3
- Lot size:
- 1.42 Acres
- Year built:
- 1996
- Baths:
- 3.00
- MLS#:
- 1672325
- Subdivision:
- Mcintosh Farms
ADDITIONAL INFORMATION
Welcome to your dream home! This beautiful single-family residence features 3 spacious bedrooms, making it perfect for those looking for extra space. As you enter, you'll be greeted by a covered front porch that spans the width of the home, providing a perfect spot for morning coffee or evening relaxation. The large primary bedroom boasts an attached spacious full bath, ensuring privacy & convenience. The inviting living areas lead you to a brand-new deck, ideal for outdoor entertaining & enjoying the serene surroundings. The walk-out basement offers additional space for recreation or storage, with easy access to your backyard. With an attached 2-car garage & a detached 2-car garage, you'll have ample room for vehicles, hobbies, or a workshop. The 3rd full bath is the garage - making it perfect for any hobby enthusiast! Both garage spaces have dedicated HVAC. Don't miss this opportunity to own a home in a peaceful neighborhood, combining comfort and functionality. Schedule your showing today!
- Type:
- Single Family
- Sq.Ft.:
- 2,026
- Status:
- Active
- Beds:
- 3
- Lot size:
- 0.81 Acres
- Year built:
- 2017
- Baths:
- 2.00
- MLS#:
- 1672184
- Subdivision:
- Top Flight Landings
ADDITIONAL INFORMATION
Charming 3-bedroom, 2-bath walkout ranch! It's nestled on nearly an acre of outdoor beauty. Step into the foyer with elegant columns, leading to a spacious open floor plan that features an inviting living area complete with a cozy fireplace—perfect for relaxing evenings. The kitchen is beautifully appointed with modern appliances, custom cabinetry with soft-close drawers, granite countertops, and a stunning island. The primary ensuite, measuring 15x14, is generously sized . Outside, the incredible deck is equipped with built-in lighting and a media projector. The serene, tree-filled yard includes a fire pit and park bench, offering the perfect space for outdoor enjoyment. Everything you need is on the first floor including a laundry/mud room. Lower level walkout has insulation, framing and a full bath rough-in waiting for you to complete with your own personal touch. This is a must see. Schedule your showing today!
- Type:
- Single Family
- Sq.Ft.:
- 2,285
- Status:
- Active
- Beds:
- 3
- Lot size:
- 1.08 Acres
- Year built:
- 2008
- Baths:
- 2.00
- MLS#:
- 1672016
- Subdivision:
- Shawnee Springs
ADDITIONAL INFORMATION
Welcome to this wonderful split ranch, set on a large lot. Inside the foyer leads to a spacious living room that flows into the kitchen, featuring a cozy eating area, a breakfast bar island, & an abundance of cabinets & counter space. The primary bedroom has an attached bath w/ a dual sink vanity, a jet tub & separate shower. Two additional well-sized bedrooms share a full bath. You'll also find a convenient laundry area & a comfortable family room that provides access to a second-floor bonus room. Outside, the deck offers a beautiful view of the expansive yard. At the back of the property, two mature apple trees add charm. Though the pool has been removed, the space & pump remain, giving the new owner the option to reinstall or create their own outdoor oasis.
$399,000
30 Shawnee Ct Taylorsville, KY 40071
- Type:
- Single Family
- Sq.Ft.:
- 1,554
- Status:
- Active
- Beds:
- 3
- Lot size:
- 1.01 Acres
- Year built:
- 2009
- Baths:
- 3.00
- MLS#:
- 1671812
- Subdivision:
- Shawnee Springs
ADDITIONAL INFORMATION
Welcome to 30 Shawnee Ct in the Shawnee Springs neighborhood in Taylorsville. Situated on a corner lot this 3 bedroom, 3 full bath house with a partially finished walkout basement on an acre of land! Step inside the front door and you'll notice hardwood floors throughout the living room and kitchen. The spacious living room features a fireplace and a tray ceiling in the dining room. The kitchen has an island with a large amount of counter area and plenty of room for an eat in kitchen. Down the hallway you'll find the spacious primary bedroom with walk in closet and bathroom. The primary bathroom conveniently has a walk in shower. Right off the primary bedroom you'll find the laundry conveniently placed. Additionally on the main level you have 2 additional bedrooms and the guest bathroom. Through the kitchen you have the covered deck that overlooks the backyard. The walkout basement is ready for your final touches. All the hard work has been done and just needs flooring to finish it out! You have a built in bar making it the perfect spot for entertaining. In addition to the 2 car attached garage, there is a large oversize building!
- Type:
- Single Family
- Sq.Ft.:
- 1,460
- Status:
- Active
- Beds:
- 3
- Lot size:
- 0.28 Acres
- Year built:
- 2024
- Baths:
- 2.00
- MLS#:
- 1671555
- Subdivision:
- Old South Plantation
ADDITIONAL INFORMATION
This beautiful new construction home features three spacious bedrooms and two modern bathrooms, perfect for families or those looking for extra space. The open floor plan seamlessly connects the inviting living area to a stylish kitchen, complete with beautiful finishes and ample storage. Large windows flood the space with natural light, while the backyard offers a private oasis for outdoor relaxation. Conveniently located near schools and parks, this home is a perfect blend of comfort and modern living.
- Type:
- Single Family
- Sq.Ft.:
- 1,440
- Status:
- Active
- Beds:
- 3
- Lot size:
- 0.28 Acres
- Year built:
- 2024
- Baths:
- 2.00
- MLS#:
- 1671552
- Subdivision:
- Old South Plantation
ADDITIONAL INFORMATION
Welcome to this stunning 3-bedroom, 2-bathroom one-story ranch home, beautifully designed with modern living in mind. Featuring a bright and open floor plan, this newly constructed gem showcases neutral tones throughout, allowing you to easily personalize your space. The spacious living area is perfect for entertaining, seamlessly flowing into a contemporary kitchen equipped with sleek appliances, ample cabinetry, and a cozy dining nook. Retreat to the primary suite, complete with a private bathroom and generous closet space, providing a tranquil oasis. Two additional bedrooms offer flexibility for guests, a home office, or playroom, while the second bath features modern fixtures and finishes. Enjoy the ease of single-level living with convenient laundry and a two-car garage.
- Type:
- Single Family
- Sq.Ft.:
- 1,930
- Status:
- Active
- Beds:
- 4
- Lot size:
- 7.71 Acres
- Year built:
- 1976
- Baths:
- 2.00
- MLS#:
- 1671192
ADDITIONAL INFORMATION
Horse Lovers, get out of the city and check out this beautiful home surrounded by a beutifully set up farm with nearly 8 acres, nice outbuildings, pastures, pond, and wooded area. This one has it all. This lovely 4 br,2 full bath home offers a Formal living room, nice kitchen with appliances, Large family room with fireplace, first floor laundry (Washer Dryer remain), large deck and covered patio. Huge 30X50 insulated garage, with heated workshop(30x17). 3 pastures with 3 brd fencing. 48x40 tobacco barn converted to 3 stall horse barn. Shared farm Pond. Horse run-in shed 13x26. Sunsets here will be spectacular. Close to Mt. Washington, Taylorsville, and approx. 30 minutes to Gene Snyder. Plat and seller info sheet in documents. Easy to show. Only 25 min to Taylorsville Lake
- Type:
- Single Family
- Sq.Ft.:
- 1,644
- Status:
- Active
- Beds:
- 3
- Lot size:
- 4.07 Acres
- Year built:
- 1990
- Baths:
- 2.00
- MLS#:
- 1671184
ADDITIONAL INFORMATION
Welcome to your dream home! Nestled on over 4 acres of serene countryside, this 3-bedroom, 2-bathroom residence in Taylorsville offers the perfect blend of comfort and convenience. Ideally situated near both Elk Creek and Shelbyville, this property provides easy access to nearby amenities while maintaining the tranquility of rural living. Step inside to discover a spacious interior. The heart of the home is the large eat-in kitchen with ample counter space and plenty of storage. The charm of this property extends beyond the walls of the home. Enjoy the peaceful surroundings from not one, but two covered porch areas. Additionally, the property includes a large barn, offering endless possibilities. Whether you envision it as a workshop, a space to install stalls for animals, or simply a storage area, the barn is ready to meet your needs. The expansive lot features a small creek that meanders through the property, adding to its natural beauty. Large, mature trees provide shade and a picturesque backdrop. Don't miss your chance to own this beautiful property! Schedule your showing today!
- Type:
- Single Family
- Sq.Ft.:
- 2,491
- Status:
- Active
- Beds:
- 3
- Lot size:
- 19.27 Acres
- Baths:
- 3.00
- MLS#:
- 24019045
- Subdivision:
- Rural
ADDITIONAL INFORMATION
Nestled on 19.27 acres, this 3-bedroom, 3-bathroom home on 561 Little Mt Church Rd offers serene living within an hour of Louisville and Lexington. This ranch-style home features a spacious basement, perfect for additional living space or storage. Enjoy the warmth and ambiance of fireplaces in both the living room and basement. The property also includes a large storage barn and an attached 2-car garage, providing ample space for all your needs. Embrace the tranquility of this expansive property while staying conveniently close to city amenities.
- Type:
- Single Family
- Sq.Ft.:
- 1,950
- Status:
- Active
- Beds:
- 4
- Lot size:
- 1.38 Acres
- Year built:
- 2024
- Baths:
- 2.00
- MLS#:
- 1669281
- Subdivision:
- Silo Farms
ADDITIONAL INFORMATION
Build your dream home on this incredible lot in Silo Farms! Imagine waking up each morning in a stunning custom-built residence tailored to your unique tastes and needs. Envision a home that perfectly blends country living with modern amenities and sleek design elements. Enjoy 4 bedrooms, 2 bathrooms, and 1950 square feet of living space, all carefully crafted to suit your lifestyle. Take advantage of the opportunity to work with our esteemed builder to bring your vision to life. Select from a range of premium finishes, fixtures, and features to create a truly one-of-a-kind residence. This exceptional building site offers: · Scenic views · Outdoor Living · Natural light · Expansive yard Don't miss this rare chance to build your forever home in a prime location. Schedule a meeting with our builder today and turn your dream into a stunning reality!
- Type:
- Single Family
- Sq.Ft.:
- 1,589
- Status:
- Active
- Beds:
- 3
- Lot size:
- 5 Acres
- Year built:
- 1993
- Baths:
- 2.00
- MLS#:
- 1669058
ADDITIONAL INFORMATION
ATTENTION!!! FRESH New Price..FRESH New paint...FRESH Outdoor Air. What more could you ask for. This home is a Must see!! Tranquil yet close to amenities. Sprawling front porch for many beautiful evenings or just enjoying the scenery. New flooring throughout the main level of the home. Newly Painted.. Heat and air replaced in the last year. Kitchen appliances to stay. Huge basement waiting for your touches and needs. Already has electric and is drywalled with an office. Outside you will find a nice big deck for grilling and a workshop/ parking/man cave or she shed.. Whatever your heart desires.
- Type:
- Single Family
- Sq.Ft.:
- 1,674
- Status:
- Active
- Beds:
- 4
- Lot size:
- 0.37 Acres
- Year built:
- 2024
- Baths:
- 2.00
- MLS#:
- 1277002
- Subdivision:
- OLD SOUTH PLANTATION
ADDITIONAL INFORMATION
This newly constructed brick ranch is replete with amenities and design details found only in todayâ??s finer homes. Upon entry you find an open concept living room/kitchen/dining combination featuring beautiful wood, laminate flooring, loads of natural light, elegant, white cabinetry, sleek granite countertops, large central island/bar and exquisite custom lighting all opening to the homes large rear covered porch. You and your family and friends can relax and enjoy an incredible design that flows naturally from indoors to outdoors for year-round leisure and entertaining. Home has a primary en suite with private bath, dual vanities, tub/shower combination and custom tile and light fixtures. Primary suite also features ample closet space and storage for linens. Completing the main level are two additional bedrooms and a large guest bath. A large bonus room is situated above the homes attached two car garage and accessed by stairs from homes main living area. Main level also includes a separate laundry room. Call today for your personal tour.
- Type:
- Single Family
- Sq.Ft.:
- 1,428
- Status:
- Active
- Beds:
- 3
- Lot size:
- 0.29 Acres
- Year built:
- 2024
- Baths:
- 2.00
- MLS#:
- 1277001
- Subdivision:
- OLD SOUTH PLANTATION
ADDITIONAL INFORMATION
This newly constructed brick ranch features three bedrooms, two full baths and an attached two car garage. Home features an open concept floor plan consisting of a large living room and kitchen/dining area. Natural lighting pours into the living area, which is open from the front living area to the rear dining area which opens onto a large covered porch that ideal for family gatherings, and entertainment. Kitchen showcases elegant white cabinetry and sleek granite countertops as well as a central island/bar for food preparation and casual dining. A nice size laundry room is conveniently located near the kitchen. Primary en suite includes private bath w/ tub and shower combination and tile flooring. Primary suite also features, tray ceilings and large closet. Carefully appointed custom lighting and beautiful wood laminate flooring throughout, give this home the luxurious look and feel found in todayâ??s finer homes. You must see this home to fully appreciate its charm and appeal.
- Type:
- Single Family
- Sq.Ft.:
- 1,435
- Status:
- Active
- Beds:
- 3
- Lot size:
- 0.27 Acres
- Year built:
- 2024
- Baths:
- 2.00
- MLS#:
- 1277000
- Subdivision:
- OLD SOUTH PLANTATION
ADDITIONAL INFORMATION
- Type:
- Single Family
- Sq.Ft.:
- 1,678
- Status:
- Active
- Beds:
- 3
- Lot size:
- 0.51 Acres
- Year built:
- 2024
- Baths:
- 2.00
- MLS#:
- 1668717
- Subdivision:
- Old South Plantation
ADDITIONAL INFORMATION
Newly constructed three bedroom, two bath brick ranch home featuring an open concept design you will want to see to really appreciate! As you enter the home's living area, you will be astounded by the attention to detail such as beautiful white cabinetry, sleek granite countertops, custom lighting, central island/bar and dining area with access to a large covered porch for outdoor leisure and entertaining. Main level consists of a primary en suite with private bath featuring dual vanities and a separate shower and tub as well as a large walk-in closet. Two additional bedrooms and a guest bath complete the homes main living area. First level also has an attached two car garage and a laundry room. Home offers great opportunity for future expansion with a full walkout basement.
- Type:
- Single Family
- Sq.Ft.:
- 1,674
- Status:
- Active
- Beds:
- 4
- Lot size:
- 0.37 Acres
- Year built:
- 2024
- Baths:
- 2.00
- MLS#:
- 1668716
- Subdivision:
- Old South Plantation
ADDITIONAL INFORMATION
This newly constructed brick ranch is replete with amenities and design details found only in today's finer homes. Upon entry you find an open concept living room/kitchen/dining combination featuring beautiful wood, laminate flooring, loads of natural light, elegant, white cabinetry, sleek granite countertops, large central island/bar and exquisite custom lighting all opening to the homes large rear covered porch. You and your family and friends can relax and enjoy an incredible design that flows naturally from indoors to outdoors for year-round leisure and entertaining. Home has a primary en suite with private bath, dual vanities, tub/shower combination and custom tile and light fixtures. Primary suite also features ample closet space and storage for linens. Completing the main level are two additional bedrooms and a large guest bath. A large bonus room is situated above the homes attached two car garage and accessed by stairs from homes main living area. Main level also includes a separate laundry room. Call today for your personal tour.
- Type:
- Single Family
- Sq.Ft.:
- 1,428
- Status:
- Active
- Beds:
- 3
- Lot size:
- 0.29 Acres
- Year built:
- 2024
- Baths:
- 2.00
- MLS#:
- 1668713
- Subdivision:
- Old South Plantation
ADDITIONAL INFORMATION
This newly constructed brick ranch features three bedrooms, two full baths and an attached two car garage. Home features an open concept floor plan consisting of a large living room and kitchen/dining area. Natural lighting pours into the living area, which is open from the front living area to the rear dining area which opens onto a large covered porch that ideal for family gatherings, and entertainment. Kitchen showcases elegant white cabinetry and sleek granite countertops as well as a central island/bar for food preparation and casual dining. A nice size laundry room is conveniently located near the kitchen. Primary en suite includes private bath w/ tub and shower combination and tile flooring. Primary suite also features, tray ceilings and large closet. Carefully appointed custom lighting and beautiful wood laminate flooring throughout, give this home the luxurious look and feel found in today's finer homes. You must see this home to fully appreciate its charm and appeal.
- Type:
- Single Family
- Sq.Ft.:
- 1,435
- Status:
- Active
- Beds:
- 3
- Lot size:
- 0.27 Acres
- Year built:
- 2024
- Baths:
- 2.00
- MLS#:
- 1668710
- Subdivision:
- Old South Plantation
ADDITIONAL INFORMATION
- Type:
- Single Family
- Sq.Ft.:
- 1,781
- Status:
- Active
- Beds:
- 2
- Year built:
- 1850
- Baths:
- 2.00
- MLS#:
- 1667861
ADDITIONAL INFORMATION
NOW REDUCED Once in a Lifetime Chance to Own a piece of History. This newly restored 1850 Historic Home known as The Gilbert House is located in downtown Taylorsville. A short walk to Main Street and Salt River. A short drive, only 5 to 10 minutes from Taylorsville Lake. One can sit on the large front porch and imagine days gone by. Walking through the Massive Antique Front Door to the Foyer is a step back in time. The Living Room is large with high ceilings and large windows. There is a Wood Burning Fireplace with wall-to-wall cabinetry and shelving. The Kitchen has all new Cabinetry with Quartz Counters and new faucets. Premium appliances, Refrigerator, Dishwasher, Cooktop, built-in Oven & Microwave make a great addition. Beautiful Old Hardwood Floors accent the Amazing Huge Primary bedroom with a Large Full Bath. There is also a Wood Burning Fireplace, YES, in the Bedroom! and a large Primary Bath. For storage there is a 1-car attached Garage. You don't want to miss this one!
- Type:
- Single Family
- Sq.Ft.:
- 3,754
- Status:
- Active
- Beds:
- 3
- Lot size:
- 5.01 Acres
- Year built:
- 1999
- Baths:
- 4.00
- MLS#:
- 1667004
- Subdivision:
- Colchester Place
ADDITIONAL INFORMATION
Modern Farmhouse on 5 Acres with Pond and Horse Stable Shed. Located in the highly sought after area of Elk Creek in Spencer County, this spacious 2 story farmhouse offers a unique balance of rural charm and modern convenience. The property, spanning almost 3,800 finished square feet on 5 acres, is ideal for those looking to enjoy country living without sacrificing comfort. The expansive land includes a pond, a horse stable shed, a huge detached garage, and a camper/RV carport, making it a versatile space for various outdoor activities. The detached garage features a concrete floor, electric, water, and heat! The fully fenced front and back yards add to the appeal, providing a safe and secure area for pets. Upon entering the house, you are greeted by a two-story foyer. The main level features a half bath, laundry, kitchen, living room, formal dining room, and breakfast room with a bay. The primary suite is conveniently located on the first floor as well, offering easy access and privacy. The two-story living room with an upstairs catwalk, creates an open and inviting atmosphere. Upstairs, you will find two additional bedrooms and a full bath, providing ample space for family or guests. The finished walkout basement expands the living area significantly with a full bath, an additional living room, a recreation room (already plumbed for a kitchen), an office, and two other rooms currently used as bedrooms. While these rooms do not have egress windows and can't be counted as bedrooms, they offer substantial extra space for various needs. These rooms could also be used as a gym, craft room, etc. The walkout doors go out to a nice concrete patio. Entertaining will not be a problem in this home! The front porch and back deck provide great areas for sitting outside and enjoying the stunning views that this property provides. This property is well-suited for outdoor enthusiasts and those interested in animal care, particularly ideal for horse lovers given the property's stable shed and fully fenced mini farm. But this property can be enjoyed by all, whether you have animals or not. Elk Creek, known for its serene environment, offers a peaceful and welcoming community. Although the area provides a rural ambiance, there are accessible transport options for commuting to nearby areas for work or leisure. Centrally located and less than 20 minutes to the Gene Synder, Shelbyville, or Mt. Washington. 80 Worningford Drive represents a rare opportunity to own a home that blends modern amenities and aesthetics with substantial and tranquil outdoor space. This home is truly the typical American dream.
- Type:
- Farm
- Sq.Ft.:
- 2,298
- Status:
- Active
- Beds:
- 3
- Lot size:
- 21 Acres
- Year built:
- 2014
- Baths:
- 2.00
- MLS#:
- 1666930
ADDITIONAL INFORMATION
This is a log home masterpiece sitting on 21 acres. The home features large windows in an open floor plan. The wrap around deck offers stunning views of the Salt River. The kitchen is huge with cherry butcher block countertops and the living room has a beautiful rock fireplace. The primary suite has his and hers closets and double vanity in an updated primary bathroom. You will find the bar area and family room area in the basement. Also on the property is a 30x31 garage/shop, above ground pool, hot tub and a 40x60 Blitz barn with 4 large stalls, hay loft, office, wash area, 19 ft. side walls and a 12 ft. shed. If you like room to play outdoors, then the 21 acres will satisfy all your needs.
$4,250,000
2090 Mt Washington Rd Taylorsville, KY 40071
- Type:
- Single Family
- Sq.Ft.:
- 2,727
- Status:
- Active
- Beds:
- 4
- Lot size:
- 443.15 Acres
- Year built:
- 2019
- Baths:
- 4.00
- MLS#:
- 1665144
ADDITIONAL INFORMATION
GREAT INVESTMENT OPPORTUNITY!! 443.15 acres of beautiful rolling countryside in Spencer County just 15 minutes from Mt Washington and 30 minutes from Gene Snyder (Taylorsville Rd exit)! This property is approved for 5 acre tracts (Plat map available) but could certainly be molded into YOUR next investment of 1 acre lots. Stunning views from everywhere on the property. Also includes a beautiful 4 bedroom 3 1/2 bath home built in 2019 with amazing amenities. Don't miss this opportunity...book your showing today!! Fantastic development opportunity in Spencer County! 443.15 acres of beautiful rolling countryside awaits your vision on Hwy 44 just minutes from Mt Washington and 30 minutes from Gene Snyder (Taylorsville Rd Exit!) The home boasts stunning views out of any window with picturesque sunrises and sunsets. An open floor plan accommodates all your entertainment dreams, complete with a guest ensuite on the main floor for your out of town guests or family. The kitchen flows beautifully into the great room ensure your guests or family experience unity when you gather. The 36" Bertazonni gas stove is sure to please the chef in you! The primary suite is complete with amazing views and a large bathroom and walk-in closet. On the second level, you'll find two bedrooms and a bath with a loft area to read or just enjoy the amazing views. The bonus room on the 3rd floor is a wide open space for relaxing and reading your favorite book or can be used as a game room. Don't miss this opportunity...Book your showing today! A 5 acre plat map is available upon request.
- Type:
- Single Family
- Sq.Ft.:
- 1,733
- Status:
- Active
- Beds:
- 4
- Lot size:
- 0.28 Acres
- Year built:
- 2024
- Baths:
- 2.00
- MLS#:
- 1663500
- Subdivision:
- Old South Plantation
ADDITIONAL INFORMATION
Welcome to your dream home! This stunning brick ranch, located in a beautiful new development, offers the perfect blend of modern amenities and classic charm. With 4 spacious bedrooms and 2 full bathrooms, this home is designed for comfortable living and effortless entertaining. Located in a serene and friendly neighborhood, this home is just minutes away from top-rated schools, shopping centers, dining, and entertainment options. Experience the best of suburban living with the peace of mind that comes from a newly constructed home. Don't miss the opportunity to make this beautiful brick ranch your forever home! Contact us today to schedule a tour and see for yourself what makes this property so special
- Type:
- Single Family
- Sq.Ft.:
- 1,733
- Status:
- Active
- Beds:
- 4
- Lot size:
- 0.28 Acres
- Year built:
- 2024
- Baths:
- 2.00
- MLS#:
- 1274348
- Subdivision:
- OLD SOUTH PLANTATION
ADDITIONAL INFORMATION
Welcome to your dream home! This stunning brick ranch, located in a beautiful new development, offers the perfect blend of modern amenities and classic charm. With 4 spacious bedrooms and 2 full bathrooms, this home is designed for comfortable living and effortless entertaining. Located in a serene and friendly neighborhood, this home is just minutes away from top-rated schools, shopping centers, dining, and entertainment options. Experience the best of suburban living with the peace of mind that comes from a newly constructed home. Don't miss the opportunity to make this beautiful brick ranch your forever home! Contact us today to schedule a tour and see for yourself what makes this property so special.

The data relating to real estate for sale on this web site comes in part from the Internet Data Exchange Program of Metro Search Multiple Listing Service. Real estate listings held by IDX Brokerage firms other than Xome are marked with the Internet Data Exchange logo or the Internet Data Exchange thumbnail logo and detailed information about them includes the name of the listing IDX Brokers. The Broker providing these data believes them to be correct, but advises interested parties to confirm them before relying on them in a purchase decision. Copyright 2024 Metro Search Multiple Listing Service. All rights reserved.

The data relating to real estate for sale on this web site comes in part from the Internet Data Exchange Program of Lexington Bluegrass Multiple Listing Service. The Broker providing this data believes them to be correct but advises interested parties to confirm them before relying on them in a purchase decision. Copyright 2024 Lexington Bluegrass Multiple Listing Service. All rights reserved.
Taylorsville Real Estate
The median home value in Taylorsville, KY is $309,000. This is lower than the county median home value of $314,500. The national median home value is $338,100. The average price of homes sold in Taylorsville, KY is $309,000. Approximately 30.92% of Taylorsville homes are owned, compared to 66.28% rented, while 2.8% are vacant. Taylorsville real estate listings include condos, townhomes, and single family homes for sale. Commercial properties are also available. If you see a property you’re interested in, contact a Taylorsville real estate agent to arrange a tour today!
Taylorsville, Kentucky 40071 has a population of 1,665. Taylorsville 40071 is more family-centric than the surrounding county with 35.06% of the households containing married families with children. The county average for households married with children is 33.32%.
The median household income in Taylorsville, Kentucky 40071 is $42,188. The median household income for the surrounding county is $92,973 compared to the national median of $69,021. The median age of people living in Taylorsville 40071 is 36.8 years.
Taylorsville Weather
The average high temperature in July is 87.4 degrees, with an average low temperature in January of 23 degrees. The average rainfall is approximately 47.7 inches per year, with 11.8 inches of snow per year.
