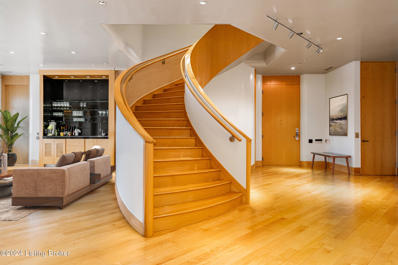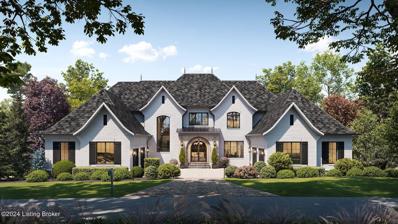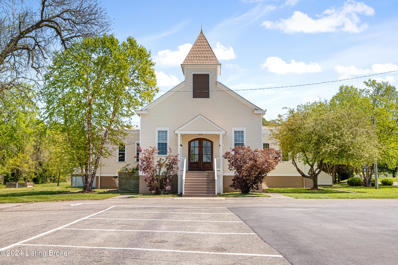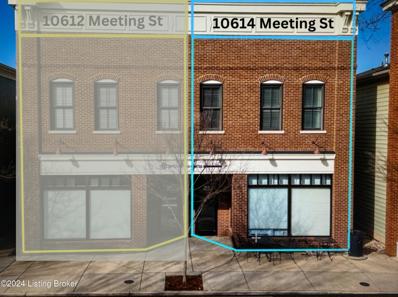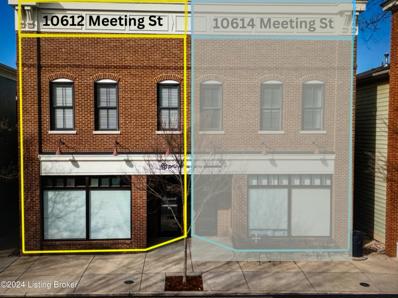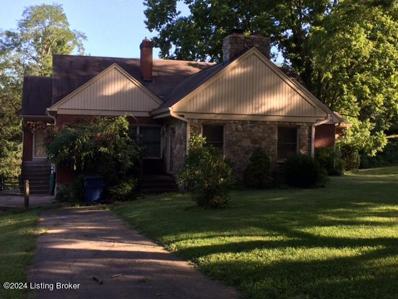Prospect KY Homes for Sale
- Type:
- Condo
- Sq.Ft.:
- 4,332
- Status:
- Active
- Beds:
- 2
- Year built:
- 1994
- Baths:
- 4.00
- MLS#:
- 1669354
- Subdivision:
- Harbortown
ADDITIONAL INFORMATION
This 4,332 square foot two story PENTHOUSE unit in Harbortown offers expansive and incredible views throughout. With an improved price of $207/square foot, this unit puts you UNDER the recent comps in the building of what's sold in the past 3 years! Check out this steal of a property!! Experience the height of luxury with this grand 4000+ sqft contemporary penthouse overlooking the majestic Ohio River & Marina. Designed by Morgulan & Foster, every detail has been carefully crafted to create the ultimate vacation experience. Revel in the exquisite traditional woodwork and contemporary finishes throughout, 15-ft high ceilings, and expansive chef's kitchen. Step out to multiple outdoor terraces providing the opportunity to take in the beautiful views of the river & marina, while the floor-to-ceiling windows fill the space with radiant natural light. This magnificent condo is the perfect destination for entertaining guests or a tranquil escape all year-round. Step inside to an expansive open floor plan with exquisite finishes throughout, including a formal living room with a luxurious stainless-steel fireplace and granite hearth, a formal dining room, and a family room with custom built-ins featuring movie-theatre like surround sound. From the family room, enjoy the warm summer evenings on the large patio, perfect for watching the Yachts go by. You will find two half bathrooms conveniently on the first floor, ideal for entertaining guests, making the penthouse perfect for hosting events. This exquisite space also features two wine fridges and a granite wet bar. With these amenities, you and your guests can enjoy a relaxing evening in style. Open the 10" solid maple doors to a lavish chef's kitchen, exquisitely outfitted with a Wolf dual gas range, two Sub-Zero stainless-steel refrigerators and a double sink. From the kitchen you'll find a generous walk-in pantry with bountiful hidden storage spaces. Around the corner, you'll discover a large laundry room with additional walk-in storage, perfect for keeping your belongings organized and out of sight. Ascend the spectacular grand floating maple staircase or utilize the private elevator to find the freshly painted guest bedroom with a spacious bathroom. Peer the corner to the primary bedroom boasting 15-ft high ceilings, a stainless-steel gas fireplace, built in storage and an office that sits off the bedroom with a private patio. The primary bathroom is a haven of luxury, featuring beautiful granite flooring, a sunken tub with whirlpool jets, a steam shower with multiple jets, two bidets, and two custom vanities. Enjoy even more storage with the spacious double walk-in closets, complete with built-in storage. This grand riverfront penthouse condo provides a wide range of exclusive amenities. Relax and unwind by the heated in-ground riverfront swimming pool, sauna, and newly updated fitness facility. This unit also offers the rare combination of 3 covered parking spaces, two of which are in a secure covered parking garage, and one assigned space under the carport. Additionally, this residence includes 3 large storage units, two of which are in a climate-controlled storage unit in the amenities building and one in the garage. This luxurious penthouse is the perfect place to entertain, relax, or escape.
$1,249,000
12088 River Beauty Loop Prospect, KY 40059
- Type:
- Single Family
- Sq.Ft.:
- 3,235
- Status:
- Active
- Beds:
- 4
- Year built:
- 2024
- Baths:
- 4.00
- MLS#:
- 1669345
- Subdivision:
- Norton Commons
ADDITIONAL INFORMATION
This charming home by Artisan Signature Homes sits on a corner lot only steps away from the North Village town center. The first floor features 10' ceilings, fabulous attention to detail and a floor plan that is great for everyday living and entertaining. The second floor features a luxurious primary suite with access to the upper porch. Two additional bedrooms, a full bath and a laundry room complete the second floor. The basement is finished with a rec room, wet bar, full bath, a fourth bedroom and plenty of room left for storage. Three separate covered porches allow for great outdoor living. There is also a nice irrigated side yard. Geo-thermal HVAC so take advantage of the tax credit!
$3,498,000
5402 Farm Ridge Ln Prospect, KY 40059
- Type:
- Single Family
- Sq.Ft.:
- 10,318
- Status:
- Active
- Beds:
- 5
- Lot size:
- 0.69 Acres
- Year built:
- 2011
- Baths:
- 8.00
- MLS#:
- 1669284
- Subdivision:
- Spring Farm Place
ADDITIONAL INFORMATION
Big price reduction on this fabulous architecturally designed estate home sitting on a large, private lot. Features 5 bedrooms, 6 full baths & 2 half baths. Main floor features a beautiful entry foyer, paneled wood Library with reclaimed walnut floors, large, formal Living room with ceiling beams from Man O War & War Admiral's barn & reclaimed chestnut floors. Fabulous custom Kitchen with top-of-the-line appliances, granite counter tops, opening up to a huge Great room with fireplace and breakfast room, office, powder room. fabulous master bedroom suite featuring his & hers master bathroom/shower, with steam & massage settings. Lots of custom moldings and custom iron works. The 2nd floor features 4 huge bedrooms, each with their own private baths, with fabulous custom murals. Level features another huge great room with granite wall art, game room, media room, wet bar area, a second office area, plus the 6th full bathroom. Outside, there's a large, covered porch overlooking the fabulous in-ground pool and playset. 3-car Garage with a huge parking area. If you have a buyer looking for something special, this may be it. With the Geo-Thermal system LG&E bills have averaged $332.95 over the last 13 months. This is an extraordinary home.
- Type:
- Condo
- Sq.Ft.:
- 1,404
- Status:
- Active
- Beds:
- 2
- Year built:
- 2024
- Baths:
- 2.00
- MLS#:
- 1669168
- Subdivision:
- Norton Commons
ADDITIONAL INFORMATION
A second floor condominium in our thriving north village. The porch just off the two car garage brings you into the foyer and up to this open plan. The great room, kitchen and dining flow together and take you to the balcony porch with a view of one of our newly planned park spaces. The two bedrooms each have a full bath and great closet space. Make this your new home today! Geothermal HVAC, take advantage of the tax credit. Norton Commons, More Life Per Square Foot!
- Type:
- Condo
- Sq.Ft.:
- 1,404
- Status:
- Active
- Beds:
- 2
- Year built:
- 2024
- Baths:
- 2.00
- MLS#:
- 1669163
- Subdivision:
- Norton Commons
ADDITIONAL INFORMATION
A first floor condominium in our thriving north village. The front porch welcomes you into this open plan with a great room, dining area and kitchen, Great finishes throughout this 2 bedroom 2 bath plan. The covered side porch takes you to the garage. Lots of great closet space. This condo with a view of one of our newly planned park spaces is ready to be your new home. Geothermal HVAC, take advantage of the tax credit. Norton Commons, More Life Per Square Foot!
$1,450,000
11528 River Beauty Loop Prospect, KY 40059
- Type:
- Single Family
- Sq.Ft.:
- 4,346
- Status:
- Active
- Beds:
- 5
- Year built:
- 2024
- Baths:
- 5.00
- MLS#:
- 1668883
- Subdivision:
- Norton Commons
ADDITIONAL INFORMATION
An incredible 1st floor primary home in our Oldham County section, The Hamlet. The front porch welcomes you into this open plan with a living room, dining area and gourmet kitchen. Off the dining area is a screened porch with the 2nd fireplace and then a nice patio. The primary bedroom has a huge bath and closet with direct access to the laundry room. A 4 car garage is located at the rear just off the back entrance with a great drop zone, cubbie area. The 2nd floor features 3 additional bedrooms, a loft and 2 full baths. As an added bonus the basement is finished with a family room, bar area, 5th bedroom and 4th full bath. Completion is scheduled for mid to late November - this could be the perfect home to celebrate the holiday season!
$2,995,000
14458 River Glades Dr Prospect, KY 40059
- Type:
- Single Family
- Sq.Ft.:
- 8,520
- Status:
- Active
- Beds:
- 7
- Lot size:
- 2.15 Acres
- Year built:
- 2024
- Baths:
- 9.00
- MLS#:
- 1668626
- Subdivision:
- River Glades
ADDITIONAL INFORMATION
Welcome to 14458 River Glades Dr, a stunning new construction home located in the exclusive gated River Glades community, with anticipated completion in fall 2025. From the moment you arrive, you'll be captivated by the home's timeless curb appeal, showcasing a perfect blend of modern luxury and classic design. Every detail has been meticulously crafted, from the grand entryway to the elegant finishes throughout, offering a living experience that's both sophisticated and inviting. This expansive residence boasts seven spacious bedrooms, including two on the main floor, and over 8,400 square feet of finished living space throughout. The thoughtfully planned floor layout is perfect for families and entertaining, offering both privacy and ample space for gatherings. Whether you envision personal customizations or prefer to let the builder complete the project with their expert selections, this property provides a rare opportunity to create a space perfectly suited to your lifestyle. In the prestigious River Glades community, this residence offers the ultimate in luxury living, set within a serene and secure environment.
- Type:
- Single Family
- Sq.Ft.:
- 1,783
- Status:
- Active
- Beds:
- 3
- Year built:
- 2023
- Baths:
- 3.00
- MLS#:
- 1666309
- Subdivision:
- Norton Commons
ADDITIONAL INFORMATION
An incredible townhouse in our thriving north village. Close to shops, the north village town center, park spaces and restaurants. The front porch welcomes you in to the family room with 10 foot ceilings and custom finishes throughout. The kitchen and dining area lead you to the covered side porch taking your living outside. The primary bedroom is on the first floor and has a great private bath space. The laundry and mud room are off the 2 car attached garage. The second floor has 2 nice size bedrooms a full bath and loft space. This townhouse is on a basement which is great for storage or future finish! An egress window and full bath rough are already there! Geothermal HVAC, take advantage of the tax credit! Norton Commons, More Life Per Square Foot!
$799,000
6434 Stonecrop Dr Prospect, KY 40059
- Type:
- Single Family
- Sq.Ft.:
- 2,079
- Status:
- Active
- Beds:
- 3
- Year built:
- 2024
- Baths:
- 3.00
- MLS#:
- 1666235
- Subdivision:
- Norton Commons
ADDITIONAL INFORMATION
A fabulous new 1st floor primary floor plan by Built by Mastercraft, LLC. Features include 10' ceilings, custom cabinets, great trim, all hardwood throughout and many more great finishes. The elegant covered front porch will welcome your guest into the great room, dining and kitchen area. A walk in pantry, laundry and half bath are located just off the kitchen area. The rear foyer also includes a functional desk area. The second floor has 2 bedrooms, a large jack-n-jill bath and a loft area. Still time to make your selections. Geothermal HVAC, take advantage of the tax credit. Norton Commons, More Life Per square Foot!
$1,199,900
11610 Skypilot St Prospect, KY 40059
- Type:
- Single Family
- Sq.Ft.:
- 2,423
- Status:
- Active
- Beds:
- 4
- Year built:
- 2024
- Baths:
- 5.00
- MLS#:
- 1663303
- Subdivision:
- Norton Commons
ADDITIONAL INFORMATION
Welcome to this sprawling one story plan by Bailey Homes in our newest section of the Hamlet located in Oldham County! This home has 4 bedrooms, each with their own private bath. Open floor plan with beautiful custom finishes throughout. There is plenty of room for outdoor living with a covered porch on the front and another more private one on the side with a fireplace. Also features a 3 car garage and full basement ready for future finish with a full bath rough-in and egress window. Geothermal HVAC, so take advantage of the geothermal tax credit. Norton Commons, More Life Per Square Foot!
$1,695,000
7611 Rose Island Rd Prospect, KY 40059
- Type:
- Single Family
- Sq.Ft.:
- 6,755
- Status:
- Active
- Beds:
- 3
- Lot size:
- 1.84 Acres
- Year built:
- 1869
- Baths:
- 4.00
- MLS#:
- 1661391
ADDITIONAL INFORMATION
Incredible opportunity in the heart of Prospect surrounded by beautiful farmland! Most recently operated as Gingerwoods event space, previously as the Green Castle Baptist Church back in 1869 and also used as the Green Castle School. The building has had additions over the years, but the charm still remains! This could continue to be an event space or transition into an incredible home surrounded by gorgeous farm land yet minutes to all that Prospect has to offer. The property is zoned R-4. The current owners have completed extensive renovations over the years. The main event space room is gorgeous with hardwood floors, high ceilings, and tons of natural light! All rooms are large. There is a full kitchen, serving room, dressing room, office, and a 2400 sq ft deck on the rear of the bldg. There is currently parking for 88 cars. Set on 1.844 acres. This truly is a must see property!
- Type:
- Single Family
- Sq.Ft.:
- 2,989
- Status:
- Active
- Beds:
- 2
- Year built:
- 2015
- Baths:
- 2.00
- MLS#:
- 1675426
- Subdivision:
- Norton Commons
ADDITIONAL INFORMATION
One Live/Work Building for Sale as an Investment property or for an owner/user. ZONED commercial first floor with signature store front and rear private entrance. PLUS, second floor apartments with attached 2 car garage. LOCATED in Norton Commons South Village Town Center, Louisville's Traditional Town Development. Desirable and highly sought after development. Multi-use product and long-term flexibility, mixed use commercial and residential. Centrally Located between Springhurst, Jefferson County and Crestwood, Oldham County. Commercial ground-floor is ideal for medical or professional office or even a showroom/studio. A+ area. Stable leasing history. PROPERTY TYPE: Retail, Multifamily, Office, Mixed Use PROPERTY SUBTYPE: Creative Office, Executive Office, Traditional Office COMMERCIAL: Building has 1,377.5 S.F. of finished commercial space, RSF/USF, 12-14' ceilings with drop down and sound panels. Ready for your tenant. APARTMENT/CONDO: Rental Unit: apartment/condo. Open concept with 2bd/2ba/1,272 SF with 10' ceilings, luxury appointments meeting the standards of the neighborhood, 1 car 316 S.F. (non conforming S.F. not included in total), attached garage for each unit and private rear entrance with public parking lot in rear and on street parking in front on Meeting Street. Similar units rent compare $2300 -2500/mo and with attached garage are very hard to find. BUILDING DESCRIPTION: Approximately 2,955 S. F. The building is positioned with East-West exposure situated alongside professional businesses and coffee shop, across from retirement community and 3 story apartment building on Meeting Street between Norton Commons Blvd and Delphinium St. One block south from the Town Center. Large sidewalk frontage and public access to main parking lot. Note: building is deeded separately, and apartment cannot be sold off as condos. Short-term rentals/VRBO's are allowed. COMMENTS: Similar to The Waters in Pikes Road, Alabama with much more activity and the Watercolor/Cinnamon Shores type of developments. Norton Commons development concept is designed by the Seaside FL's world-renowned architect firm of DPZ CoDesign. Principals of Andres Duany and Elizabeth Plater-Zyberk designed similar and successful developments throughout the country and worldwide. https://www.dpz.com/projects/norton-commons/ Call listing agent for lease details and disclosures. Shown by appointment only. Tenant's Signage: on the front of the premises. Maintain and repair in a first-class manner. HVAC maintained with a service contract. Call to discuss selling 2 deed buildings, MLS #1660685 DBL Live Work 10612 & 10614 Meeting Street . IDEAL FOR OWNER OCCUPANT. BUILDING IS OCCUPIED.
- Type:
- Single Family
- Sq.Ft.:
- 2,989
- Status:
- Active
- Beds:
- 2
- Year built:
- 2015
- Baths:
- 2.00
- MLS#:
- 1668307
- Subdivision:
- Norton Commons
ADDITIONAL INFORMATION
One Live/Work Building for Sale as an Investment property or for an owner/user. ZONED commercial first floor with signature store front and rear private entrance. PLUS, second floor apartments with attached 2 car garage. LOCATED in Norton Commons South Village Town Center, Louisville's Traditional Town Development. Desirable and highly sought after development. Multi-use product and long-term flexibility, mixed use commercial and residential. Centrally Located between Springhurst, Jefferson County and Crestwood, Oldham County. Commercial ground-floor is ideal for medical or professional office or even a showroom/studio. A+ area. Stable leasing history. PROPERTY TYPE: Retail, Multifamily, Office, Mixed Use PROPERTY SUBTYPE: Creative Office, Executive Office, Traditional Office More... COMMERCIAL: Building has 1,377.5 S.F. of finished commercial space, RSF/USF, 12-14' ceilings with drop down and sound panels. Ready for your tenant. APARTMENT/CONDO: Rental Unit: apartment/condo. Open concept with 2bd/2ba/1,272 SF with 10' ceilings, luxury appointments meeting the standards of the neighborhood, 1 car 316 S.F. (non conforming S.F. not included in total), attached garage for each unit and private rear entrance with public parking lot in rear and on street parking in front on Meeting Street. Similar units rent compare $2300 -2500/mo and with attached garage are very hard to find. BUILDING DESCRIPTION: Approximately 2,955 S. F. The building is positioned with East-West exposure situated alongside professional businesses and coffee shop, across from retirement community and 3 story apartment building on Meeting Street between Norton Commons Blvd and Delphinium St. One block south from the Town Center. Large sidewalk frontage and public access to main parking lot. Note: building is deeded separately, and apartment cannot be sold off as condos. Short-term rentals/VRBO's are allowed. COMMENTS: Similar to The Waters in Pikes Road, Alabama with much more activity and the Watercolor/Cinnamon Shores type of developments. Norton Commons development concept is designed by the Seaside FL's world-renowned architect firm of DPZ CoDesign. Principals of Andres Duany and Elizabeth Plater-Zyberk designed similar and successful developments throughout the country and worldwide. https://www.dpz.com/projects/norton-commons/ Call listing agent for lease details and disclosures. Shown by appointment only. Tenant's Signage: on the front of the premises. Maintain and repair in a first-class manner. HVAC maintained with a service contract. Call to discuss selling 2 deed buildings, MLS #1660685 dbl live work 10612 & 10614 Meeting Street . IDEAL FOR OWNER OCCUPANT. BUILDING IS OCCUPIED.
$1,460,000
11726 Sweetflag Cir Prospect, KY 40059
- Type:
- Single Family
- Sq.Ft.:
- 3,904
- Status:
- Active
- Beds:
- 5
- Year built:
- 2024
- Baths:
- 5.00
- MLS#:
- 1658686
- Subdivision:
- Norton Commons
ADDITIONAL INFORMATION
A classic two story plan in our Oldham County section, The Hamlet. The two covered front porches on this amazing home set the tone for this great floor plan. The first floor offers a guest suite with a private bath, a great room with a coffered ceiling and detailed trim work, a gourmet kitchen, dining area and a covered porch with a 2nd fireplace. The powder room, cubbie area and unbelievable pantry are located at the back of the house just off the three car garage. The second floor primary is massive and the bath is more like a private spa. A loft area and two more bedrooms each with a private attached complete this level. The basement with a full bath rough in and an egress window make finishing later a breeze. Geothermal HVAC, take advantage of the tax credit. Norton Commons, The photos are of a similar home to show the high level of finishes.
- Type:
- Single Family
- Sq.Ft.:
- 1,952
- Status:
- Active
- Beds:
- 3
- Year built:
- 2024
- Baths:
- 3.00
- MLS#:
- 1658362
- Subdivision:
- Norton Commons
ADDITIONAL INFORMATION
Built by Mastercraft-Caliber Homes, LLC is proud to introduce this two story that overlooks a spacious courtyard! The open first floor features 10' ceilings, hardwood flooring, custom cabinets, custom built-in bookshelves & cubbies and a sunroom off the kitchen. Upstairs is a spacious primary bedroom with a private bath and walk-in closet. Bedrooms 2 & 3 share a Jack and Jill bath and both have walk in closets. The laundry is conveniently located on the second floor. Geothermal HVAC, take advantage of the tax credit. Norton Commons, More Life Per Square Foot!
- Type:
- Single Family
- Sq.Ft.:
- 2,449
- Status:
- Active
- Beds:
- 3
- Year built:
- 2024
- Baths:
- 4.00
- MLS#:
- 1657653
- Subdivision:
- Norton Commons
ADDITIONAL INFORMATION
An incredible plan on our Passionflower Court green space. Great options with this home with primary bedrooms and luxurious baths on both the first and second level! The first floor offers a great room that has views and access to the wrap around porch and is open to the kitchen and dining area. The laundry and private office space are located at the back of the home and convenient to the 1st floor primary bedroom. The second floor has an additional bedroom and a loft space. Each bedroom in this home has a private ensuite bath. The custom finishes and features of this home are amazing. Tall ceilings, custom cabinets, great flooring and attention to detail throughout! Geothermal HVAC, take advantage of the tax credit. Norton Commons, More Life Per Square Foot!
$3,250,000
14459 River Glades Dr Prospect, KY 40059
- Type:
- Single Family
- Sq.Ft.:
- 8,806
- Status:
- Active
- Beds:
- 6
- Lot size:
- 2 Acres
- Year built:
- 2024
- Baths:
- 8.00
- MLS#:
- 1657339
- Subdivision:
- River Glades
ADDITIONAL INFORMATION
Prepare to be captivated by the epitome of luxury living in the prestigious River Glades neighborhood. Anticipated for completion in early 2025, this stunning new construction home sets a new standard of sophistication, boasting 6 bedrooms, over 8,000 finished square feet, and unparalleled craftsmanship at every turn. From the moment you arrive, the allure of this residence is undeniable. Nestled within the serene surroundings of River Glades, this home exudes timeless elegance and contemporary charm, promising a lifestyle of unparalleled comfort and refinement. Step inside, and be prepared to be swept away by the grandeur that awaits. With the highest quality materials sourced from top to bottom, every inch of this home is a testament to exquisite taste and uncompromising quality. From the moment you cross the threshold, you'll be greeted by an aura of luxury that envelops you in its warm embrace. The layout of this property is thoughtfully designed to cater to your every need, with two bedrooms on the main floor, including the opulent primary suite, offering the ultimate retreat from the world outside. Whether you're seeking solitude in the study, entertainment in the media room, or gathering with loved ones in the open-concept kitchen, living, and dining areas, this home effortlessly accommodates your every desire. But it's not just the spacious layout that sets this home apart - it's also the meticulous attention to detail and commitment to quality that truly elevate it to the realm of extraordinary. From the stylish finishes to the state-of-the-art features, no expense has been spared in creating a living environment that is as luxurious as it is functional. As you explore the expansive four-car garage and marvel at the impeccable craftsmanship throughout, it becomes clear that this home is not just a place to live - it's a statement of discerning taste and uncompromising excellence. Don't miss your chance to own a piece of paradise in River Glades. Contact us today to learn more about this extraordinary opportunity to experience the pinnacle of luxury living. Your dream home awaits!
$2,199,900
6508 Rosecliff Ct Prospect, KY 40059
- Type:
- Single Family
- Sq.Ft.:
- 5,182
- Status:
- Active
- Beds:
- 4
- Lot size:
- 0.33 Acres
- Year built:
- 2024
- Baths:
- 5.00
- MLS#:
- 1656735
- Subdivision:
- The Breakers At Properts
ADDITIONAL INFORMATION
Discover unparalleled new construction by Ralle Homes, located in the prestigious enclave of The Breakers at Prospect, redefining luxury. This architectural jewel boasts views of the pond, features soaring ceilings with a magnificent grand great room anchored by an elegant fireplace, and leads into a dream kitchen for chefs, complete with a large pantry. The main level is thoughtfully designed, including a radiant dining room and an impressive primary suite with a luxurious en-suite and twin walk-in closets. On the second level, discover three sizable bedrooms, 2 full baths, loft area for extra relaxation and living space, and a bonus space that could be used as another bedroom with a full bath. The lower level features a family room and a guest suite with en-suite bath. Wolf/Subzero app. The home is further enhanced by an expansive three-car attached garage and a professionally landscaped yard. The outdoor space offers a sun deck with fireplace for relaxation and entertaining. This residence stands as a tribute to luxurious living. Experience the distinct charm of this property by reaching out to us today. The Breakers at Prospect is a gated community. The agent is the developer of The Breakers at Prospect.
$2,750,000
8221 Wolf Pen Branch Rd Prospect, KY 40059
- Type:
- Single Family
- Sq.Ft.:
- 4,690
- Status:
- Active
- Beds:
- 4
- Lot size:
- 9.74 Acres
- Year built:
- 1900
- Baths:
- 6.00
- MLS#:
- 1656637
ADDITIONAL INFORMATION
WOW! Here is a ''once in a lifetime opportunity'' to own 9.7+ acres with two residences, two barns, and a former smokehouse (now studio), surrounded by a conservation easement. The privacy is truly unbelievable! Entering the property and driving over the small Wolf Pen Branch bridge, one can barely comprehend that it is less than 15 miles from the center of downtown Louisville! The main residence, built in 1900, is a large charming yellow frame farmhouse and was recently used for overnight retreats. The ''manager's cottage'' built in the late 1990's has an authentic old log cabin great room with a huge stone fireplace. Priced as appraised. NO SIGN ON PROPERTY. (Please do not enter without an appointment).
$1,899,900
7204 Eads Pl Prospect, KY 40059
- Type:
- Single Family
- Sq.Ft.:
- 5,401
- Status:
- Active
- Beds:
- 5
- Lot size:
- 0.41 Acres
- Year built:
- 2023
- Baths:
- 7.00
- MLS#:
- 1656117
- Subdivision:
- The Breakers At Prospect
ADDITIONAL INFORMATION
Introducing unparalleled new construction by Chris Carey, situated in the exclusive enclave of The Breakers at Prospect, where luxury is redefined. This architectural gem offers views of the pond, showcases towering ceilings with a grand great room, centered around an elegant fireplace, leading into a chef's dream gourmet kitchen, outfitted with a spacious pantry. The main level is meticulously designed, featuring a sun-filled dining room and a magnificent primary suite with a deluxe en-suite and dual walk-in closets. In addition, this floor offers a spacious guest suite complete with an en-suite, providing comfort and privacy for visitors. Ascend to the second level to find three large bedrooms, each with its own private full bathroom, complemented by a breezy loft area for for additional leisure and living space. The lower level unfolds into an opulent family room, a cutting-edge recreation room, and a welcoming guest room equipped with a full bathroom, embodying the essence of sophisticated living. This residence also boasts an oversized three-car attached garage and professionally landscaped yard. This property is a testament to luxury living. Explore the unique beauty of this property by contacting us today. The Breakers at Prospect is a gated community. Agent is developer of The Breakers at Prospect.
- Type:
- Single Family
- Sq.Ft.:
- 2,180
- Status:
- Active
- Beds:
- 3
- Year built:
- 2024
- Baths:
- 4.00
- MLS#:
- 1655953
- Subdivision:
- Norton Commons
ADDITIONAL INFORMATION
Open townhome plan in our thriving North Village. Close to shops, parks and our beautiful town center fountain. The first floor offers a bedroom or office and full bath off the attached garage. The second floor is open with a huge kitchen, living and dining room and a 1/2 bath. The third floor features the primary bedroom with a luxurious bath, a 3rd bedroom with a private full bath and laundry room. Great finishes throughout. Geothermal HVAC so take advantage of the tax credit!
- Type:
- Single Family
- Sq.Ft.:
- 1,000
- Status:
- Active
- Beds:
- 2
- Lot size:
- 5.67 Acres
- Baths:
- 1.00
- MLS#:
- 1655911
ADDITIONAL INFORMATION
5.667 Acres with 2 (currently rented) Homes are considered of little to no value since highest & best use is commercial or multi-family. Currently zoned residential. Hwy 42 is being widened across the front of this property and the state highway dept. has agreed to place a new entrance to Hwy 42 as a part of the land acquisition. Large corner with frontage on both Hwy 42 and Hunters Ridge Road. Home information listed is for 13116, for the home at 13120 information see separate listing (#1655911) for that home. That home and lot are included in this sale. DO NOT ENTER PROPERTY WITHOUT LISTING AGENT!
$600,000
13120 W Hwy 42 Prospect, KY 40059
- Type:
- Single Family
- Sq.Ft.:
- 2,800
- Status:
- Active
- Beds:
- 2
- Lot size:
- 1 Acres
- Baths:
- 2.00
- MLS#:
- 1655912
ADDITIONAL INFORMATION
Great Corner Location Price is for 1 acre located at the corner of Hwy 42 and Hunters Ridge Road. Property has fabulous Commercial Potential. Currently Zoned single family Residential Neighboring Commercial along the frontage of Hwy 42. Additional acreage is available up to 5.667 acres. Call listing agent for details. House on property is currently being used as a rental and 48 hours must be given to tour the property.
- Type:
- Single Family
- Sq.Ft.:
- 2,180
- Status:
- Active
- Beds:
- 3
- Year built:
- 2023
- Baths:
- 4.00
- MLS#:
- 1649677
- Subdivision:
- Norton Commons
ADDITIONAL INFORMATION
Open townhouse plan in our thriving north village close to shops, restaurants, and the beautiful town center and fountain. The first floor offers a bedroom which could also be a great office space and a full bathroom off the attached two car garage. The second floor has a large living room, kitchen and dining room and a half bath. The third floor has the primary bedroom with a luxurious bath and great closet space, a 3rd bedroom and 3rd full bath and the laundry room. Fabulous finishes are featured throughout. Geothermal HVAC, take advantage of the tax credit. Norton Commons, More Life Per Square Foot!
- Type:
- Single Family
- Sq.Ft.:
- 1,963
- Status:
- Active
- Beds:
- 3
- Year built:
- 2023
- Baths:
- 3.00
- MLS#:
- 1649226
- Subdivision:
- Norton Commons
ADDITIONAL INFORMATION
Welcome to this 3 bedroom, 2 1/2 bath home built by The Ramage Company. The first floor showcases an open floor plan, functional pantry and mudroom, and an adaptable mudroom area. The second floor owner's suite has double walk-in closets, a spacious bedroom and spa-like bath with an oversized shower. Two guest bedrooms with a shared bath and full laundry room complete the second floor in this wonderful plan. Outdoor rooms include covered porches in the front and rear along with a spacious, intimate courtyard positioned between the home and detached garage.

The data relating to real estate for sale on this web site comes in part from the Internet Data Exchange Program of Metro Search Multiple Listing Service. Real estate listings held by IDX Brokerage firms other than Xome are marked with the Internet Data Exchange logo or the Internet Data Exchange thumbnail logo and detailed information about them includes the name of the listing IDX Brokers. The Broker providing these data believes them to be correct, but advises interested parties to confirm them before relying on them in a purchase decision. Copyright 2024 Metro Search Multiple Listing Service. All rights reserved.
Prospect Real Estate
The median home value in Prospect, KY is $644,000. This is higher than the county median home value of $227,100. The national median home value is $338,100. The average price of homes sold in Prospect, KY is $644,000. Approximately 86.91% of Prospect homes are owned, compared to 5.37% rented, while 7.73% are vacant. Prospect real estate listings include condos, townhomes, and single family homes for sale. Commercial properties are also available. If you see a property you’re interested in, contact a Prospect real estate agent to arrange a tour today!
Prospect, Kentucky has a population of 4,653. Prospect is less family-centric than the surrounding county with 20.56% of the households containing married families with children. The county average for households married with children is 26.68%.
The median household income in Prospect, Kentucky is $160,960. The median household income for the surrounding county is $61,633 compared to the national median of $69,021. The median age of people living in Prospect is 57.5 years.
Prospect Weather
The average high temperature in July is 87.8 degrees, with an average low temperature in January of 25.1 degrees. The average rainfall is approximately 46.3 inches per year, with 10.9 inches of snow per year.
