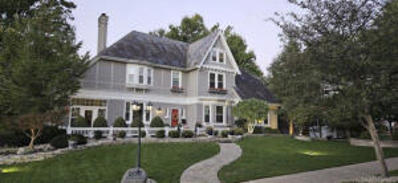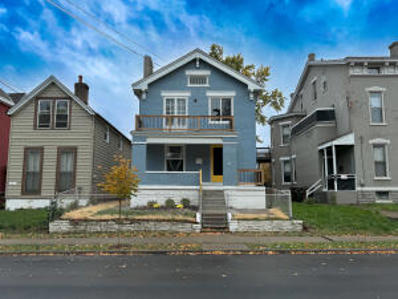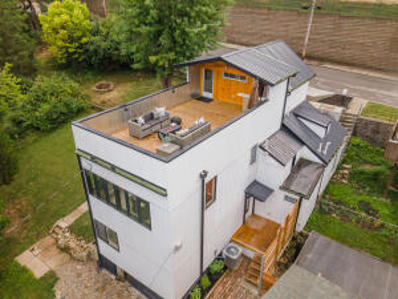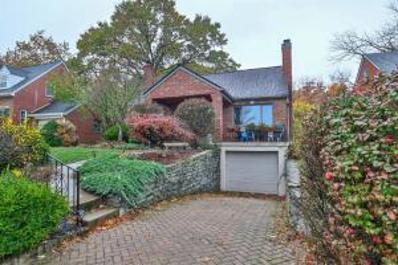Covington KY Homes for Sale
- Type:
- Single Family
- Sq.Ft.:
- 1,311
- Status:
- NEW LISTING
- Beds:
- 3
- Lot size:
- 0.05 Acres
- Baths:
- 2.00
- MLS#:
- 628785
ADDITIONAL INFORMATION
Experience a classic, historic brick home, seamlessly blended with modern luxury and comfort. This fully renovated home boasts a chef's dream kitchen featuring brand-new cabinetry with gold accents, sleek quartz countertops, a spacious island, stainless steel appliances, and a stylish subway tile backsplash. The open floor plan seamlessly connects the kitchen to the living room, creating a spacious and inviting atmosphere. Soaring 10-foot ceilings and stylish finishes enhance the airy feel throughout. Enjoy peace of mind with updates such as a new roof (2020), updated windows, HVAC, and water heater (2018). The home underwent a complete electrical and plumbing overhaul in 2024. Fully renovated bathrooms feature contemporary tile, designer lighting, and luxurious fixtures. The primary bathroom is a true showstopper with marble-effect tile, a sleek vanity, and glamorous gold-toned fixtures and accents. The bright dining room features French doors leading to the private backyard. Enjoy ultimate privacy within a gated entrance, an enclosed courtyard, and a fenced backyard. New exterior doors, shutters and trim. Move-in ready and conveniently located!
- Type:
- Single Family
- Sq.Ft.:
- n/a
- Status:
- NEW LISTING
- Beds:
- 2
- Lot size:
- 0.07 Acres
- Baths:
- 1.00
- MLS#:
- 628749
ADDITIONAL INFORMATION
Come see this beautifully renovated Covington home in a wonderful location only 2 miles from both Cincinnati and Newport! Freshly painted + gorgeous refinished hardwood and new flooring throughout. Lovely exposed brick adds original character. Kitchen has been completely remodeled with brand new cabinets, granite countertops, and fixtures. New stainless steel appliances including a gas range and dishwasher. Fresh new bath with new tub, vanity and lavatory. Enjoy the convenience of first floor laundry and an abundance of storage plus original built ins. Living room could also make a wonderful third bedroom. This home is packed with new features including a new roof, new windows, new exterior doors, new fixtures, new shutters and a brand new AC. Dont forget about the two large patios in back with room for a garden in the spring. Don't miss this gem at an unbeatable price!
$269,500
947 York Street Covington, KY 41011
- Type:
- Single Family
- Sq.Ft.:
- 1,517
- Status:
- NEW LISTING
- Beds:
- 3
- Lot size:
- 0.07 Acres
- Baths:
- 1.00
- MLS#:
- 628736
ADDITIONAL INFORMATION
Located in the Heart of Mainstrasse Village, this beautifully renovated 3 Bed, 1 Bath home perfectly blends historic charm with modern updates. Gleaming Hardwood floors flow throughout the main level, accentuated by stunning Luxury Vinyl Flooring in the Kitchen and Bathroom. The home features an updated Kitchen with all new SS Appliances, and cabinetry. Entire home has been freshly painted brand NEW HVAC SYSTEM, all knob and tube wiring has been taken out and replaced, a stained fence in the backyard to ensure worry free living, and all new landscaping!! Outside, enjoy this private yard with an alley right behind that has your very own two car garage. Easy walkability to nearby attractions. Additional Highlights include newly power washed concrete, a freshly painted exterior, and well maintained grounds. This home is truly TURN KEY AND MOVE IN READY, offering the perfect mix of classic appeal and modern convenience.
- Type:
- Single Family
- Sq.Ft.:
- n/a
- Status:
- Active
- Beds:
- 2
- Year built:
- 1911
- Baths:
- 2.00
- MLS#:
- 628617
ADDITIONAL INFORMATION
Welcome to this beautiful renovated home. Convenient to shopping, restaurants, expressway and Mainstrausse. Beautiful kitchen with counter bar, stainless appliances, pantry and walkout to enclosed porch. Beautiful wooden privacy fence. Gorgeous hardwood flooring throughout most of the home, exposed brick, wainscoting and light fixtures. Immediate occupancy.
Open House:
Saturday, 12/28 1:00-3:00PM
- Type:
- Single Family
- Sq.Ft.:
- n/a
- Status:
- Active
- Beds:
- 4
- Lot size:
- 0.21 Acres
- Year built:
- 1966
- Baths:
- 2.00
- MLS#:
- 628571
ADDITIONAL INFORMATION
Not your traditional 2 story! The first floor has been opened up to expand the kitchen and living room, adding a large island with newer stainless steel appliances. Sellers have spared no expense adding an in-ground pool with outdoor covered kitchen area and bathroom! Yes, an outdoor bathroom! All major mechanics have been updated! Not to mention, the convenience to I-75 and Downtown Cincinnati!
$250,000
824 Scott Street Covington, KY 41011
ADDITIONAL INFORMATION
Historic charm combined with urban convenience found with this charming property in move-in condition. 3 bed, 2 full bath,10 ft ceilings, updated baths + kitchen. 1-car detached garage, wonderful deck offers panoramic views. Additional 1 assigned parking space. 10x10 storage room in basement. Location offers walking distance to eateries, shops, entertainment and more.
- Type:
- Single Family
- Sq.Ft.:
- n/a
- Status:
- Active
- Beds:
- 3
- Lot size:
- 0.07 Acres
- Year built:
- 1921
- Baths:
- 2.00
- MLS#:
- 628498
ADDITIONAL INFORMATION
Investment Or 203K Ready! Brick 2 Story with a Covered Porch That Is Ready For Updates & Improvements*Current Owner Had Floorplans Designed For Remodel But Decided To Change Direction*2BR w/Den Or 3 BR Depending On How Layout Is Constructed*Pocket Doors*Loaded With Opportunity For New Owners*2nd Fl Laundry Hookups*Home Has Updated Furnace & Electric Panel*Home Is Being Sold As-Is*Plans Can Be Viewed In Attached Documents
- Type:
- Single Family
- Sq.Ft.:
- 1,364
- Status:
- Active
- Beds:
- 2
- Lot size:
- 0.04 Acres
- Baths:
- 2.00
- MLS#:
- 628444
ADDITIONAL INFORMATION
This beautifully renovated home, just minutes from downtown, offers the perfect blend of peaceful retreat and urban convenience. Enjoy the best of both worlds with trendy shops, fine dining, and lively entertainment right at your doorstep, while relishing the tranquility of a quiet neighborhood. The outdoor space is a true oasis, featuring a private patio with carefully laid pavers and a privacy fence, ideal for relaxing evenings or hosting gatherings. Inside, the updated interiors include a spacious living room, a fully equipped kitchen with sleek stainless-steel appliances, and a formal dining room. The second floor offers ultimate privacy with the primary bedroom, a luxurious full bathroom, and a walk-in closet as well as the second bedroom and a centrally located den. A convenient laundry room and another full bathroom are located on the main floor. With on-street parking right outside, easy access is guaranteed. This home is ready for immediate possession!
- Type:
- Single Family
- Sq.Ft.:
- n/a
- Status:
- Active
- Beds:
- 3
- Lot size:
- 0.16 Acres
- Year built:
- 1998
- Baths:
- 4.00
- MLS#:
- 628406
ADDITIONAL INFORMATION
Discover the charm of this beautiful Park Hills home nestled on a peaceful cul-de-sac. With 3 bedrooms, 2 full and 2 half baths, this residence offers a seamless blend of comfort and style. Enjoy the convenience of a first-floor primary bedroom, an open floor plan with vaulted ceilings, and a stunning wall of windows that fills the space with natural light. Finished lower level features a family room, game room, and play area, complete with a walk-out to the yard. The spacious deck & front porch offer the perfect outdoor entertainment space. Open loft is an ideal flexible area for home office/playroom /hobby room. First-floor laundry room adds ease to your daily routine. All this, just minutes from downtown & Devou Park!
- Type:
- Townhouse
- Sq.Ft.:
- n/a
- Status:
- Active
- Beds:
- 3
- Year built:
- 1991
- Baths:
- 4.00
- MLS#:
- 628376
ADDITIONAL INFORMATION
Discover your dream home in this beautifully maintained three-bedroom, two full bath condo, complete with a convenient two-car garage. Nestled in the desirable Fort Wright Trace community, this property offers the perfect blend of comfort and style. Spacious living, enjoy an inviting eat-in kitchen that flows seamlessly into a cozy family room, perfect for entertaining or relaxing by the fireplace. This condo boasts three finished levels, providing ample space for entertaining. The generous owner's suite features a full bath and a walk-in closet, offering a private oasis to unwind after a long day. Community pool for relaxation and enjoyment. Don't miss out on this incredible opportunity! Schedule your showing today and experience all that this lovely condo has to offer!
- Type:
- Single Family
- Sq.Ft.:
- n/a
- Status:
- Active
- Beds:
- 3
- Lot size:
- 0.25 Acres
- Year built:
- 1940
- Baths:
- 2.00
- MLS#:
- 628320
ADDITIONAL INFORMATION
Cute and Charming ranch in the award winning Beechwood School District with updates and offering 3 Bedrooms/1 FULL Bath/1 Half Bath, beautiful vinyl plank flooring, Living Rm with brick fireplace, French Doors to side entry, Kitchen is equipped with all appliances with large adjoining formal dining room, HVAC-2022, New Windows-2022, Finished Lower Level includes a Recreation Room, Bedroom, Half Bath and Laundry, Large Deck overlooking wooded view, Extended Off Street parking, covered front and side porches, convenient location to downtown Cincinnati, hospitals, shopping, restaurants and airport. Schedule your private viewing today!
$369,900
224 E 8th Street Covington, KY 41011
- Type:
- Single Family
- Sq.Ft.:
- 1,610
- Status:
- Active
- Beds:
- 2
- Lot size:
- 0.05 Acres
- Baths:
- 2.00
- MLS#:
- 628237
ADDITIONAL INFORMATION
This lovely home in Licking Riverside Historical District offers the amenities of urban living on a quiet street. Impeccably maintained and hasn't been flipped! Custom cabinets, handmade tiles, many artistic updates. Large rooms soaked in natural light, wood floors, stained glass and endless possibilities to make it your own. Use the upstairs bonus room as a giant closet, yoga room or nursery. New high efficiency HVAC. Pet owners will love the shady, fenced in yard, also perfect for outdoor entertaining. Just blocks to eateries, pubs and shops and a short walk to downtown Cincinnati or Newport on the Levee. Permitted street parking for added convenience. Offers immediate occupancy.
- Type:
- Single Family
- Sq.Ft.:
- n/a
- Status:
- Active
- Beds:
- 1
- Lot size:
- 0.06 Acres
- Year built:
- 1919
- Baths:
- 1.00
- MLS#:
- 628205
ADDITIONAL INFORMATION
Welcome to this cozy, well-maintained 1-bedroom, 1-bathroom home located just minutes away from the vibrant heart of the city. This charming property is perfect for individuals or couples looking for a convenient and low-maintenance living space.
- Type:
- Condo
- Sq.Ft.:
- 2,206
- Status:
- Active
- Beds:
- 2
- Year built:
- 2008
- Baths:
- 3.00
- MLS#:
- 628199
ADDITIONAL INFORMATION
World class condo with sweeping river & city views! Newly painted (neutralized)-Nov/24! Designer decor: lighting/finishes/vanities/flooring/backsplashes/hardware/moldings/et al! Iconic building by renowned architect Daniel Libeskind. True chef's kitchen is a culinary haven with abundant rich wood cabinetry, huge walk-in pantry, & top-of-the-line lux appliances! Enjoy high ceilings & flex room that offer versatility with a pocket door: perfect for a home office or a cozy TV room. The large en-suite bedrooms have great views with adjoining full glamour baths & oversized walk-in closets. The primary bathroom has a chic glass shower, generous soaking tub, & extended dual vanity. The laundry room has a deep utility sink & plentiful storage/cabinetry. Indulge in the amenities: professional gym/outdoor pool/wine tasting room/party room/2 guest suites for visitors/24-7 security/2 deeded garage spaces right by the elevator-exit/original art throughout/media-theater room/additional individual storage/yoga room/library/massage room/catering kitchen/private dining room/playroom/concierge services, & more!
- Type:
- Single Family
- Sq.Ft.:
- n/a
- Status:
- Active
- Beds:
- 2
- Lot size:
- 0.12 Acres
- Baths:
- 2.00
- MLS#:
- 628173
ADDITIONAL INFORMATION
Newly renovated 2BR 2 full bath with bonus room upstairs. Enjoy the covered side porch and the back patio area. The kitchen offers all new appliances, butcher block counters, and custom cabinetry. Just down the street from the new luxury townhomes. A lot of work was put in to make this home the right home for you!
- Type:
- Single Family
- Sq.Ft.:
- n/a
- Status:
- Active
- Beds:
- 4
- Lot size:
- 0.4 Acres
- Year built:
- 1910
- Baths:
- 5.00
- MLS#:
- 628160
ADDITIONAL INFORMATION
Stunning, well maintained Tudor in Olde Fort Mitchell.*Award winning Beechwood school district*Walking distance to Fort Mitchell Country Club*Beautiful hardwood floors*Fabulous built-ins and moldings*Updated eat-in kitchen with stainless steel appliances and leathered granite counters*Fenced rear yard*In-ground, heated pool with solar heated safety cover*Updated electric*Newer boiler*44 windows replaced in 2022*3 car tandem garage* 3rd floor Pub*Conveniently located near I-71/75 and I-275. Minutes from downtown Cincinnati, shopping and restaurants*
- Type:
- Single Family
- Sq.Ft.:
- 3,711
- Status:
- Active
- Beds:
- 2
- Lot size:
- 0.08 Acres
- Year built:
- 1907
- Baths:
- 2.00
- MLS#:
- 628121
ADDITIONAL INFORMATION
Charming and timeless! This beautiful historic home, located in the heart of Covington, seamlessly blends classic charm with modern comforts. Boasting 2 spacious bedrooms and 1.5 bathrooms, it offers a warm and inviting atmosphere. There are 2 living rooms on the first floor and one could be used as a bedroom since there is a working pocket door to separate for privacy. Also, there is an office space upstairs that could be used as a bedroom if needed. Hardwood floors throughout and a magnificent kitchen awaits with mahogany cabinetry. The fenced yard provides excellent green space and ample privacy, perfect for peaceful relaxation or entertaining guests. Don't miss out on this gem that embodies both character and convenience in a prime location!
$215,000
1224 Fisk Street Covington, KY 41011
- Type:
- Single Family
- Sq.Ft.:
- n/a
- Status:
- Active
- Beds:
- 1
- Lot size:
- 0.04 Acres
- Baths:
- 1.00
- MLS#:
- 627987
ADDITIONAL INFORMATION
Location! Location! Location! Completely renovated brick one floor living off MLK Blvd. Five minutes to downtown, St. Elizabeth Hospital, & one block from Linden Grove Arboretum-great for walking the dog, with 25 acres of greenspace. Owner has meticulously rehabbed house 5 years ago with new HVAC/whole house, H2O purifier/whole house, & air purifier. Eat-in kitchen w/ high quality cabinets & stainless-steel Kitchen Aid appliances-including Electrolux stackable washer/dryer. Upgraded flooring & refinished wood floors. First floor laundry and loft ceilings throughout. House looks bigger than sq. footage suggests. Custom made exterior wood doors & custom Larsen screen doors. Walkout to back courtyard w/ garden area, & privacy fence. Backyard that can be converted to a parking pad with alley access in back. Clean & dry basement for storage.
- Type:
- Single Family
- Sq.Ft.:
- n/a
- Status:
- Active
- Beds:
- 4
- Lot size:
- 0.38 Acres
- Year built:
- 1977
- Baths:
- 3.00
- MLS#:
- 627976
ADDITIONAL INFORMATION
Discover the Potential at 1906 Mount Vernon*Step inside this spacious home offering a perfect blend of comfort and opportunity! Located in a desirable neighborhood, this property invites you to explore its many possibilities and make it your own. Generous Living Room -Ideal for entertaining or relaxing with loved ones*Formal Dining Room - Perfect for hosting dinner parties or family meals*Vaulted Family Room - A dramatic and open space with high ceilings that will surely impress*Large Eat-In Kitchen - A functional and spacious area with room to expand or update as you desire*Four Spacious Bedrooms*Bonus Loft Area*Finished Lower Level - Ready for your creative touch! Transform it into the perfect game room, additional living space, or whatever your heart desires*Fenced Yard*Quaint Patio*Incredible 3-Season Room*The possibilities at 1906 Mount Vernon are endless. Bring your imagination, creativity, and personal style to make this your next dream home. Schedule a tour today and start envisioning all the ways you can make this space truly yours!
$520,000
1224 Grays Peak Covington, KY 41011
- Type:
- Condo
- Sq.Ft.:
- n/a
- Status:
- Active
- Beds:
- 2
- Year built:
- 2008
- Baths:
- 3.00
- MLS#:
- 627891
ADDITIONAL INFORMATION
Enjoy carefree luxury living w/stunning views of the Cincinnati Skyline in this beautifully appointed condo at The Views of Covington. Spanning 3 finished levels, this home features 12' ceilings on the lowest level & 10' ceilings on the main & second levels, w/a practical open floorplan & spacious light-filled living spaces. The upscale KIT boasts an abundance of cabinetry, granite countertops w/counter-bar seating & stainless steel appliances. The KIT is open to the dining area + great room w/gas fireplace, a wall of windows to take in the view & walkout access to the terrace. The private + spacious owner's suite features an ensuite BA, dual walk-in closets & floor-to-ceiling windows showcasing the cityscape. Adjacent to the owner's suite is one additional BR + convenient laundry. The large + versatile lower level offers a recreation room w/wet bar beverage center, a large family room and full BA. Enjoy the outdoors on the spacious and private terrace that overlooks Downtown Cincinnati and Covington. Prime location minutes from Downtown + CVG. Premier clubhouse community with infinity pool, exercise facility & more.
- Type:
- Single Family
- Sq.Ft.:
- n/a
- Status:
- Active
- Beds:
- 3
- Lot size:
- 0.17 Acres
- Baths:
- 2.00
- MLS#:
- 627829
ADDITIONAL INFORMATION
2 month old resistant vinyl flooring in 5 rooms. 1 month old kitchen cabinets with granite countertops. Updated bathroom with tile tub surround and floor.
$350,000
211 Byrd Street Covington, KY 41011
- Type:
- Single Family
- Sq.Ft.:
- 2,800
- Status:
- Active
- Beds:
- 5
- Lot size:
- 0.12 Acres
- Baths:
- 3.00
- MLS#:
- 627790
ADDITIONAL INFORMATION
Absolutely Stunning remodel in heart of Covington. 5 bedrooms 3 full bath. over 2700 sq feet. Packed with original charm including fireplace and pocket doors. With all the modern amenities. Lovely front porch. Off street parking. Don't miss this one
- Type:
- Single Family
- Sq.Ft.:
- 1,598
- Status:
- Active
- Beds:
- 3
- Lot size:
- 0.06 Acres
- Year built:
- 1921
- Baths:
- 3.00
- MLS#:
- 627766
ADDITIONAL INFORMATION
This contemporary home stands out in the city's heart, offering a blend of luxury, comfort, and style. Nestled on a private street, this property boasts an impressive rooftop deck and wet bar, complemented by Ambrosia Maple wood accents throughout. Also features, heated floors in the primary bathroom, incredible city views, and a great location that's close to Mainstrasse, Downtown Cincinnati & easy highway access. Recognized as one of the Top 50 Places to Live in the US by Money.com, Covington is truly thriving!
- Type:
- Single Family
- Sq.Ft.:
- 2,090
- Status:
- Active
- Beds:
- 3
- Lot size:
- 0.4 Acres
- Baths:
- 2.00
- MLS#:
- 627761
ADDITIONAL INFORMATION
Well appointed brick home in Fort Wright. Inviting oversized partially covered front porch. Beautiful hardwood floors, gas fireplace, & tons of natural light in the living room. Fully equipped kitchen boasts tiled floors, counter bar, & SS appliances. Dining room adjoins kitchen & offers hardwoods, crown molding, plus decorative chandelier. 2nd floor primary suite features wood flooring, fan, huge custom walk in closet, sitting area, & recently modernized tiled bath w/ double vanity & awesome shower! 2nd tiled bath, 2 additional bedrooms w/ fans & hardwood floors on main level. Enjoy the wooded fenced rear yard & two-tiered deck. Unfinished lower level has laundry, glass block windows, & deep 2-car tandem garage. Updated lighting, tasteful décor, & move in ready. Convenient location just minutes from interstate, downtown Cincinnati, restaurants, & shopping.
- Type:
- Single Family
- Sq.Ft.:
- n/a
- Status:
- Active
- Beds:
- 3
- Year built:
- 2023
- Baths:
- 3.00
- MLS#:
- 627732
ADDITIONAL INFORMATION
Welcome to this NEW CONSTRUCTION townhome in City View at Devou. This 3 story 3 bed 3 bath Modern Detached Townhome features a panoramic unobstructed view of Downtown Cincinnati and the NKY river valley! You'll love the direct entry full 2 car garage w/ off Street parking, Roof Top terrace w/ attached finished space for entertaining, 9-foot ceilings, Granite counter-tops Throughout, Full Kitchen stainless steel apps, Luxury LVT Flooring, Custom Cabinetry, Elevator shaft included and MUCH MORE. All this and a 7-minute WALK to Mainstrasse and just 1.5 miles from Smale Riverfront Park. Could be purchased FULLY FURNISHED for an additional price.
The data relating to real estate for sale on this web site comes in part from the Broker ReciprocitySM Program of the Northern Kentucky Multiple Listing Service, Inc. Real estate listings held by brokerage firms other than the owner of this site are marked with the Broker ReciprocitySM logo or the Broker ReciprocitySM thumbnail logo (a little black house) and detailed information about them includes the name of the listing brokers. The broker providing the data believes the data to be correct, but advises interested parties to confirm the data before relying on it in a purchase decision. Copyright 2024 Northern Kentucky Multiple Listing Service, Inc. All rights reserved. |
Covington Real Estate
The median home value in Covington, KY is $169,800. This is lower than the county median home value of $232,600. The national median home value is $338,100. The average price of homes sold in Covington, KY is $169,800. Approximately 43.46% of Covington homes are owned, compared to 44.04% rented, while 12.5% are vacant. Covington real estate listings include condos, townhomes, and single family homes for sale. Commercial properties are also available. If you see a property you’re interested in, contact a Covington real estate agent to arrange a tour today!
Covington, Kentucky 41011 has a population of 40,930. Covington 41011 is less family-centric than the surrounding county with 23.3% of the households containing married families with children. The county average for households married with children is 31.39%.
The median household income in Covington, Kentucky 41011 is $47,917. The median household income for the surrounding county is $68,503 compared to the national median of $69,021. The median age of people living in Covington 41011 is 36.9 years.
Covington Weather
The average high temperature in July is 86.3 degrees, with an average low temperature in January of 22.1 degrees. The average rainfall is approximately 44.6 inches per year, with 14.4 inches of snow per year.
























